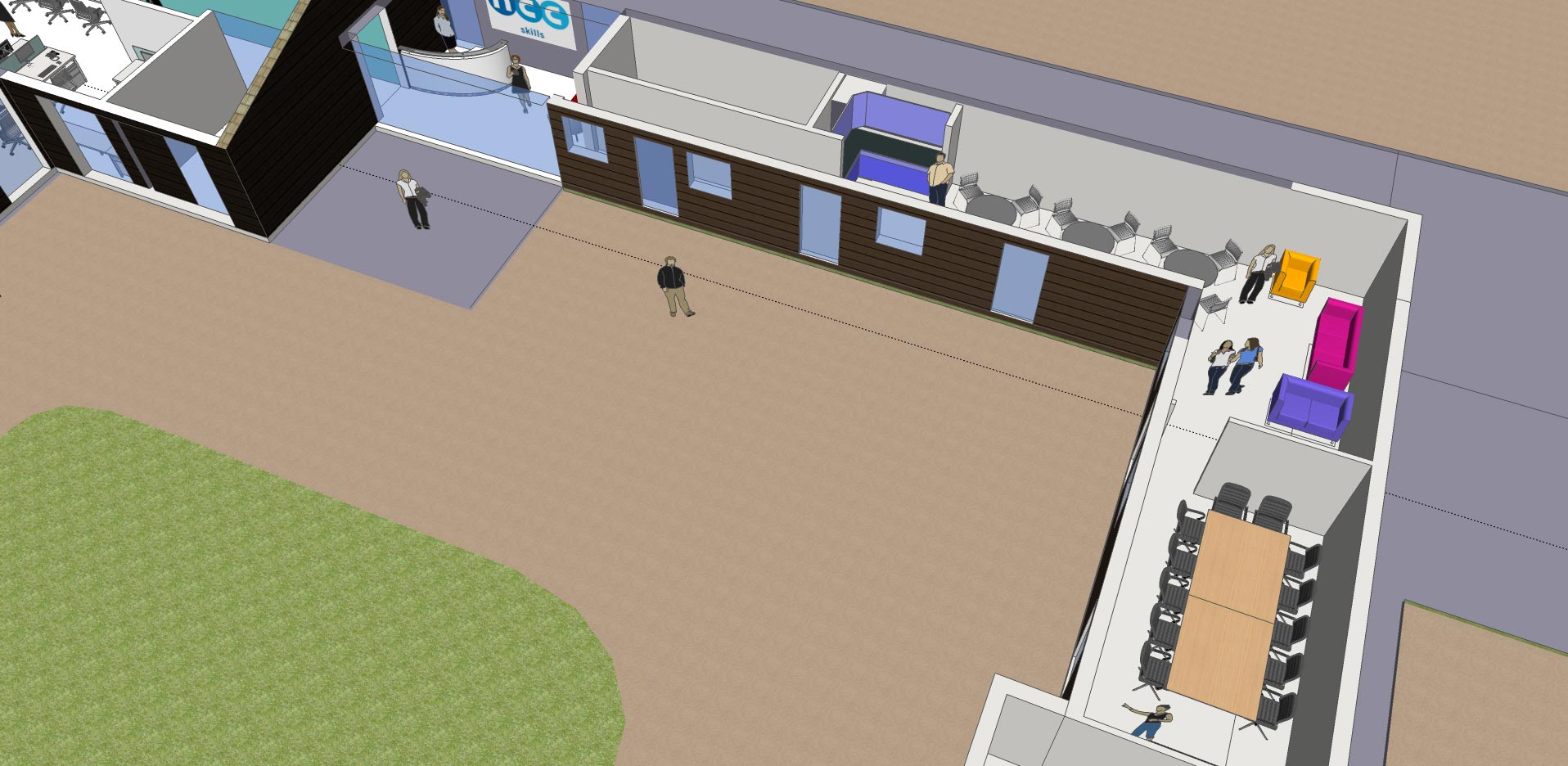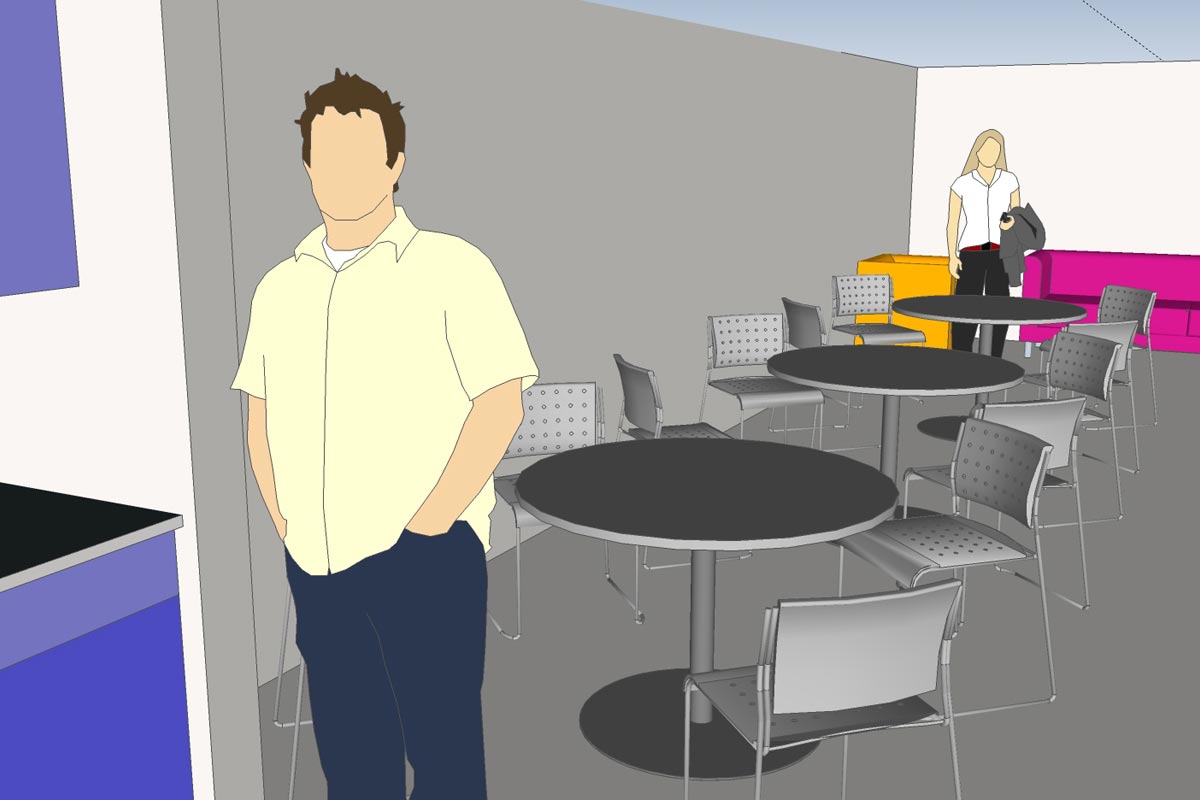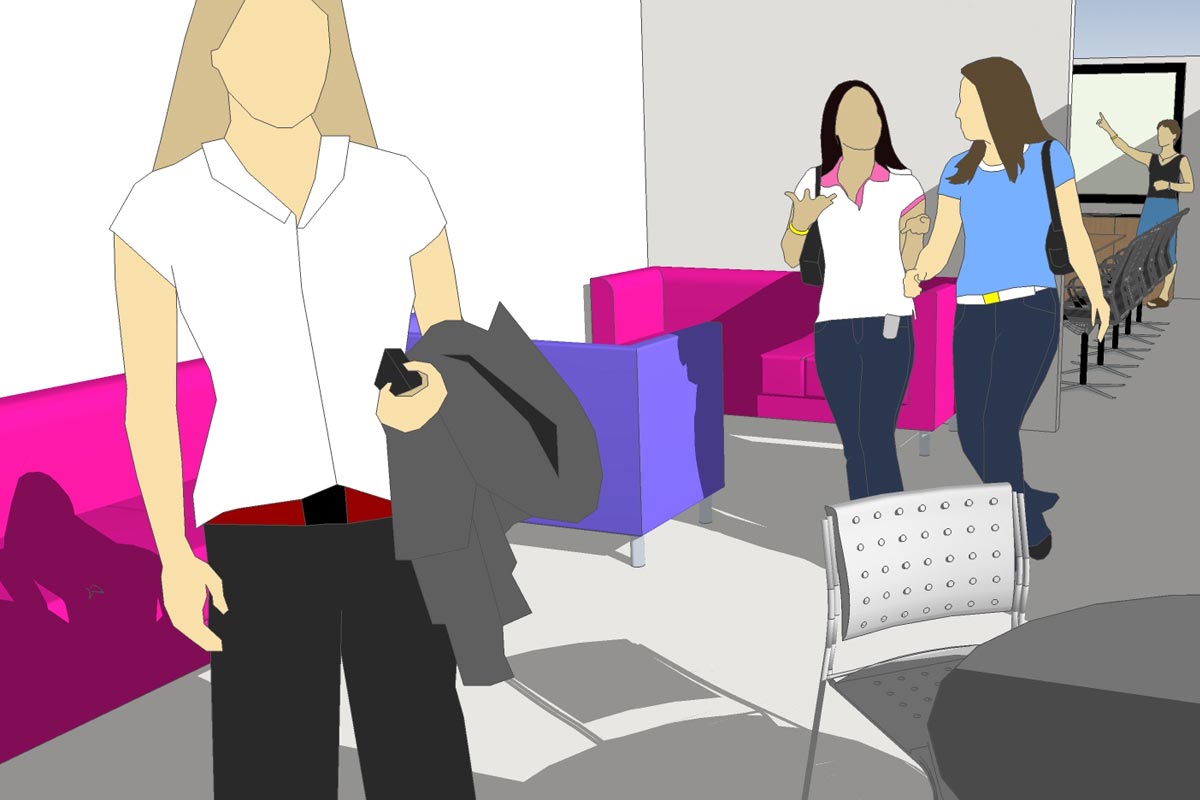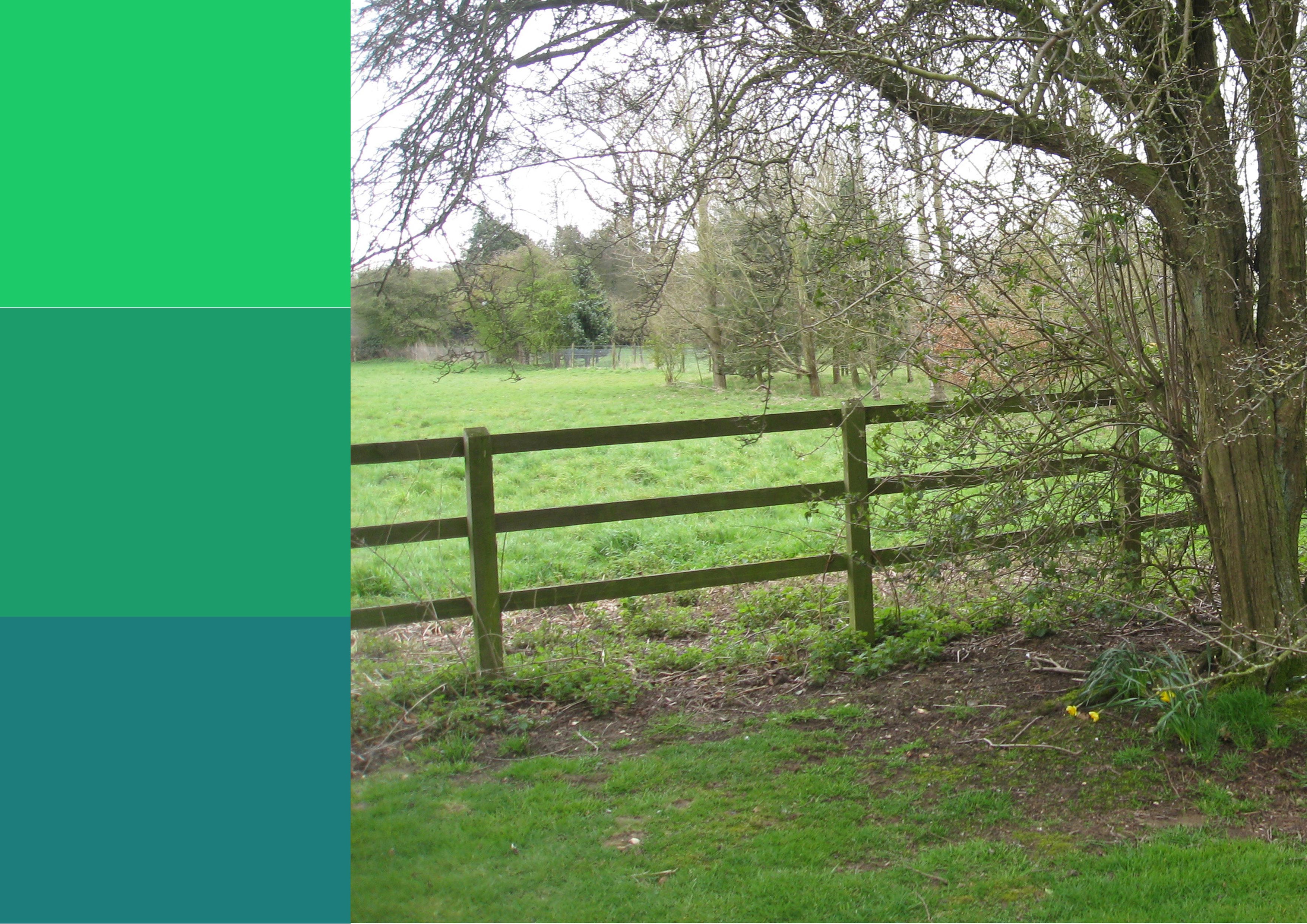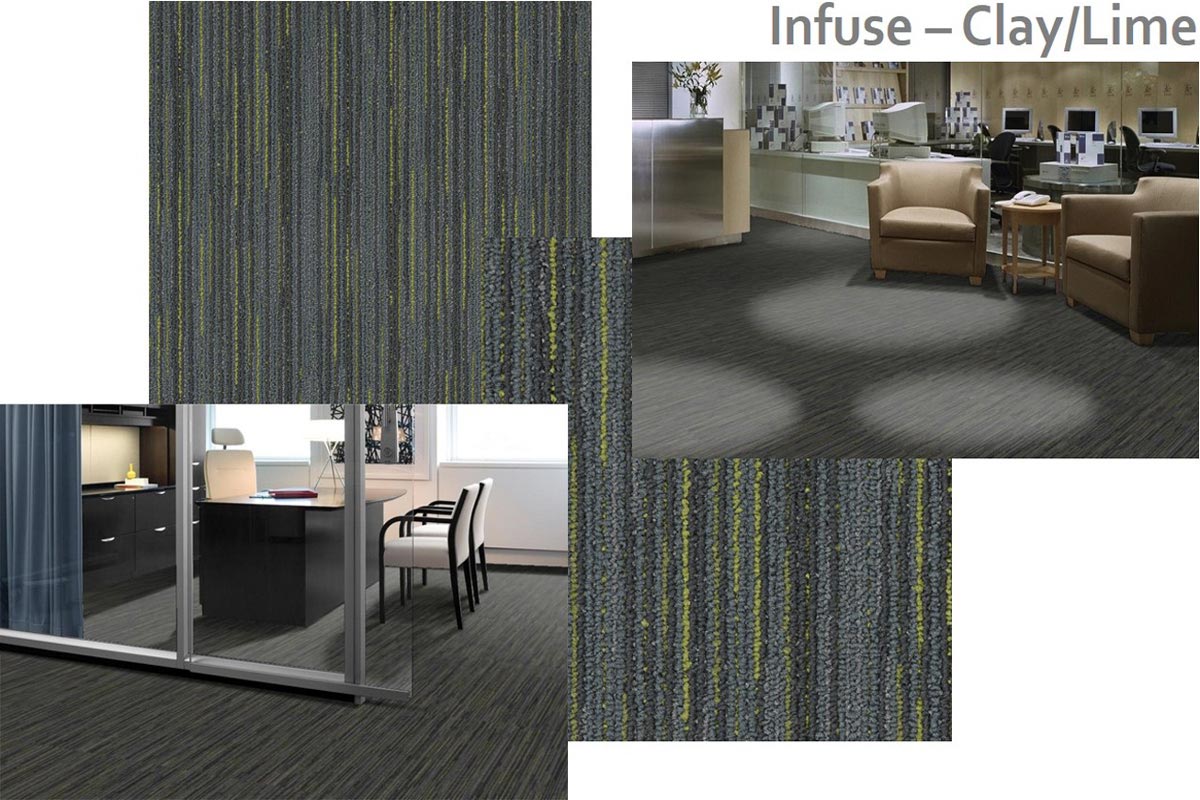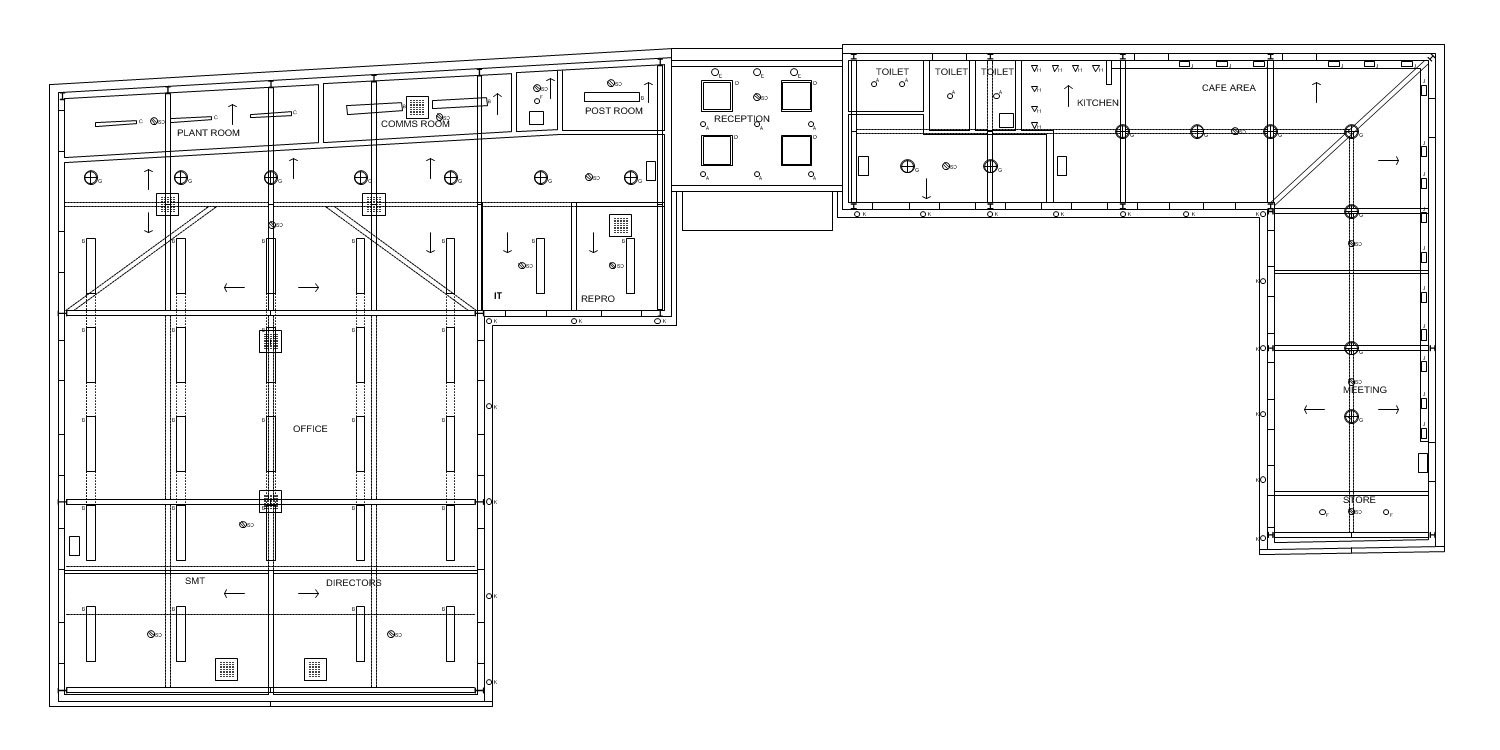Summary
A new 5,000sqft office development located on a rural site within the Green Belt.
The Brief
To obtain full planning permission and prepare construction documentation for a new office development including the refurbishment and conversion of an existing stable block.
Overview
This project is currently in progress and has recently received full planning permission.
The existing site comprised a number of derelict agricultural buildings and these have been replaced with a new single storey office building designed to be in keeping with the scale and form of typical agricultural buildings in the area.
This view shows the new building on the left with the refurbished stable building to the right.
Both buildings are linked with a new glass fronted reception area resulting in a C-shaped development that frames a new landscaped front courtyard.
Context
Left: aerial view of the site.
Right: photograph of the existing stable block that will be refurbished, extended and converted into office space.
Site Layout
Left: The new front courtyard with the reception in the centre.
Right: aerial view showing the proposal in context with car parking and landscaping.
"We understand and embrace the planning process – to our clients’ benefit."
"We understand and embrace the planning process – to our clients’ benefit."
An early hand drawn sketch prepared to assist the client and planning officers during pre-application discussions before a formal planning application was prepared and submitted.
We have a good reputation for working on projects that require a careful approach to achieve planning permission. Sometimes there are many sensitive issues that require discussions and agreement with the planning department and we are used to managing these various issues and co-ordinating with the specialist consultants that may need to be appointed.
Scale and Form
Front elevation of the proposal.
The from and massing of the new office relates to the smaller pitched roof of the existing stable block to the right.
The existing stable doors and windows have been modified to full height double glazed doorsets. Stained timber weatherboarding is proposed for the cladding, with a standing seam metal roof.
Floor Plan
CAD floor plan with initial furniture layouts. These were prepared early so that the client could be confident that their space planning needs and staffing levels would fit comfortably within the building.
Open-Plan Office
Left: construction section through the open-plan office. A steel portal frame has been adopted and this was co-ordinated with the building services to ensure that the interior spaces would be free from clutter.
Right: construction section through the refurbished stable block, incorporating similar detailing for the window and door openings.
"We get to the heart of your unique requirements and provide a bespoke, tailored solution"
"We get to the heart of your unique requirements and provide a bespoke, tailored solution"
3D computer view of the open-plan office.
3D computer modelling is a service available for all our clients if required. We will sit with you in your office and the project can then be viewed together from any angle, both inside and out.
These models do not need to be overly complex, they are simply prepared to help appreciate the scale and relationships between the various spaces for discussion purposes.
Working Environment
Left: the directors’ office.
Right: view of the open-plan office area.
In this instance the client advised how large the desks should be for their employees and we provided a number of layout options that were then gradually refined during meetings to suit their specific requirements.
A Warm Welcome
Left: view from the reception area left into the new office area.
Right: view of the entrance area with the reception desk to the left and waiting area to the right.
"Creativity and Functionality: let us find the perfect balance for you."
"Creativity and Functionality: let us find the perfect balance for you."
3D computer view of the main entrance from the front courtyard.
Sustainable Design
The new office will be heavily insulated to minimise heat gains in the summer, thereby reducing the use of air-conditioning to cool the interior. Heat losses in winter will also be minimised reducing the amount of energy used to heat the interior.
The new office is designed to an optimum width of 12m and this will enable natural cross ventilation. Windows on opposite sides of the building can be opened and this will minimise the requirement for mechanical ventilation systems.
Other forms of on-site renewable energy provision will be explored including Ground Source Heat pumps; Solar Water Heating; Photovoltaic Panels; and Grey Water harvesting and recycling.
Staff Facilities
Left: view from kitchen to staff café in converted stable block.
Right: view from staff lounge to large conference room.
Materials and Finishes
Left: The existing company brand identity was reviewed and this influenced the choices for the interior finishes.
Right: many options and samples of finishes are provided for all the main areas.
Design review meetings are held with the client on a regular basis to ensure that the overall ‘look and feel’ of the interior design accords with their taste and vision.
Ceiling Plan
A reflected ceiling plan is generally so that the all high level building services such as fan coil units, ductwork and light fittings are co-ordinated with the structure and building fabric.


 1000x800.jpg)
-1000x800.jpg)
-1000x800.jpg)
 1000x800.jpg)

.jpg)
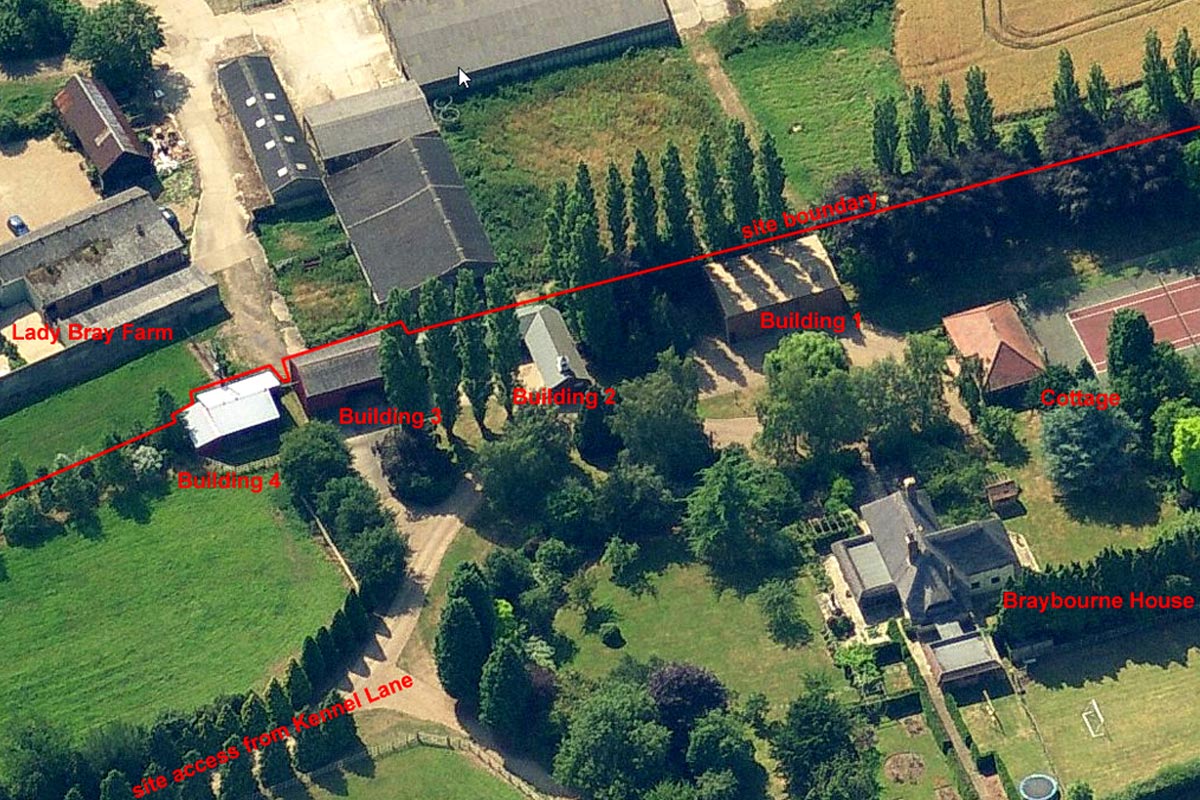
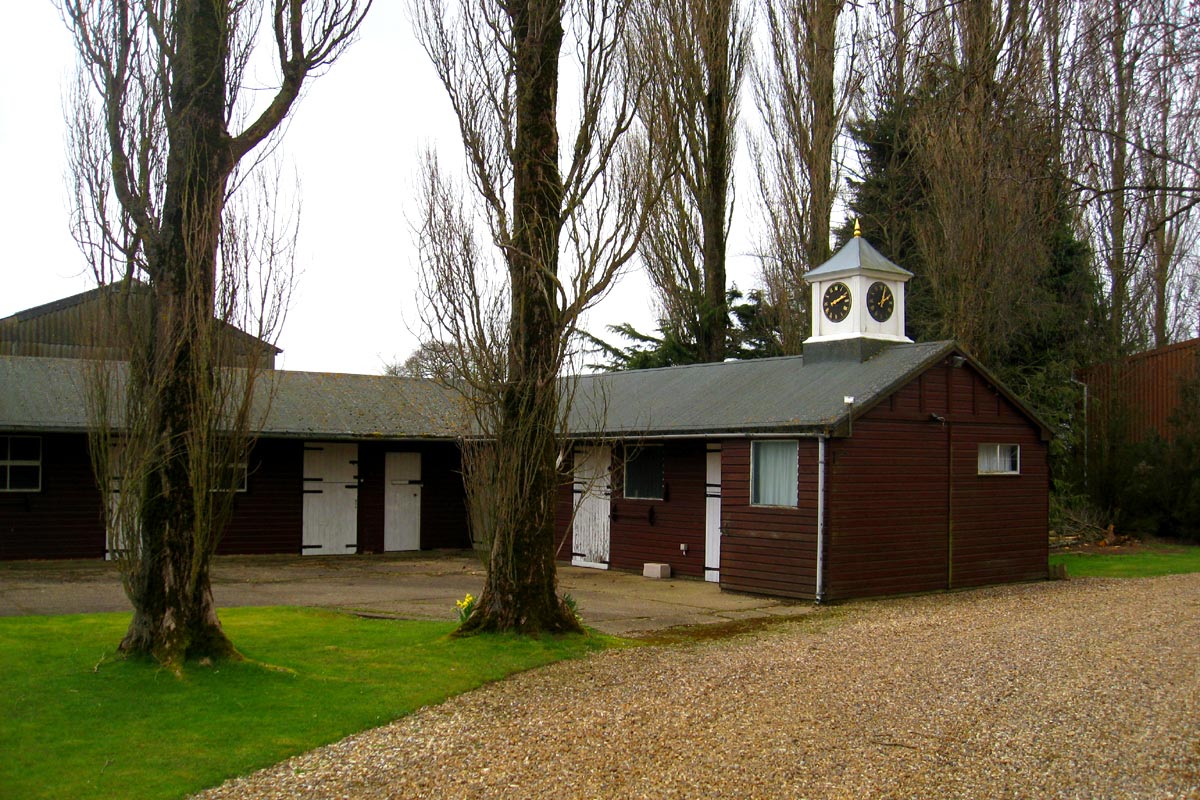
-1200x800.jpg)
-1200x800.jpg)
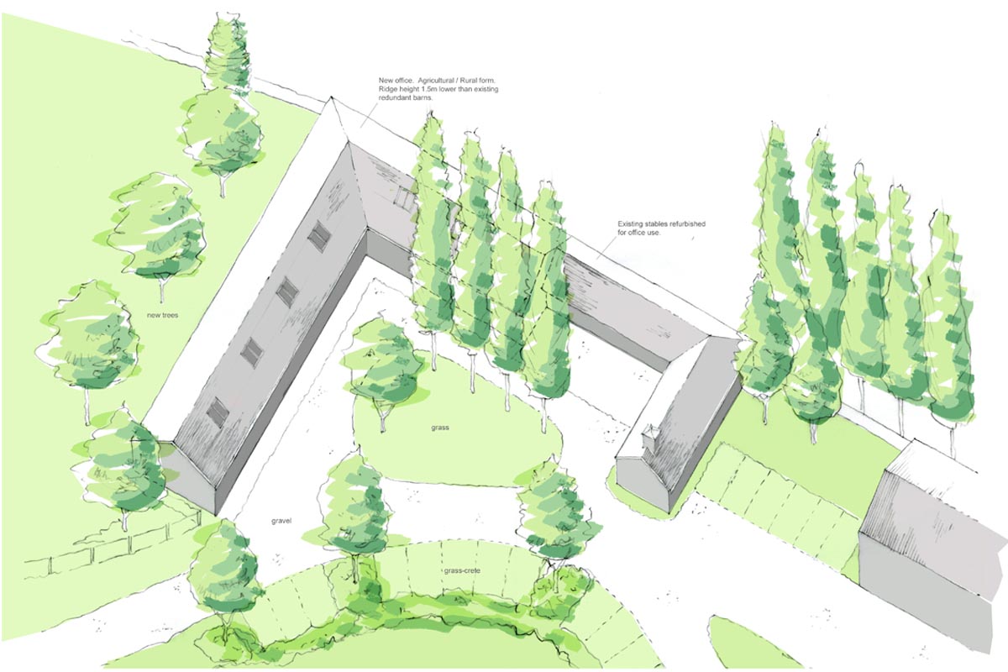
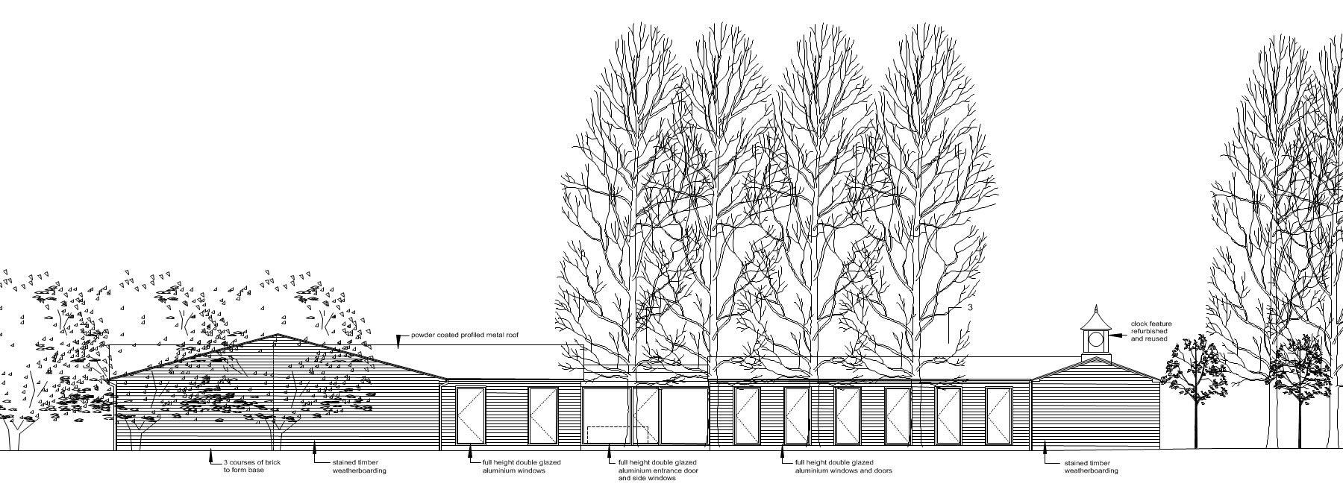
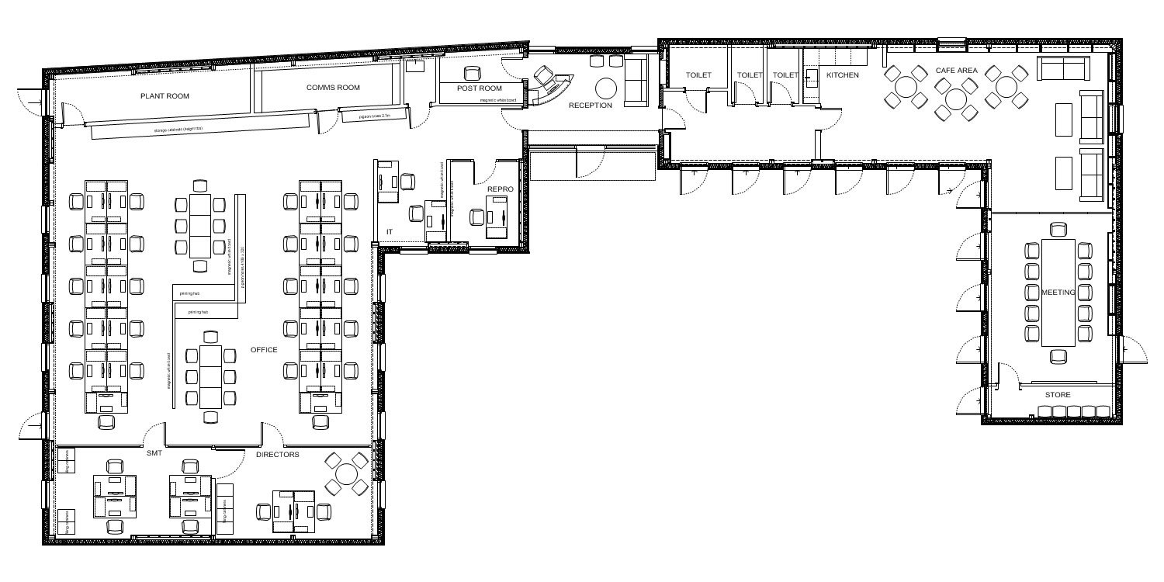
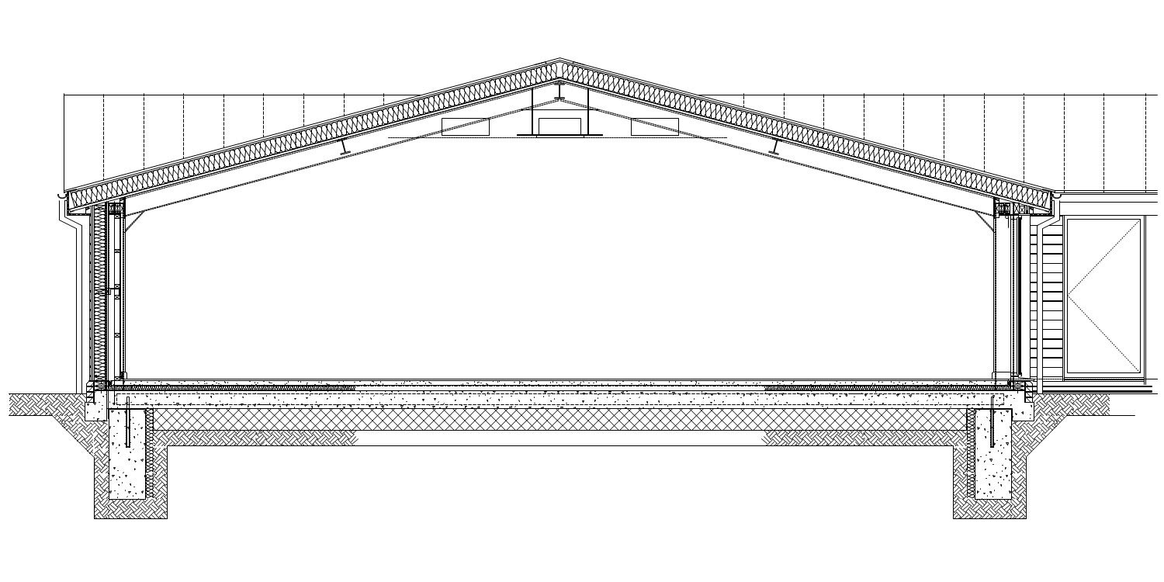
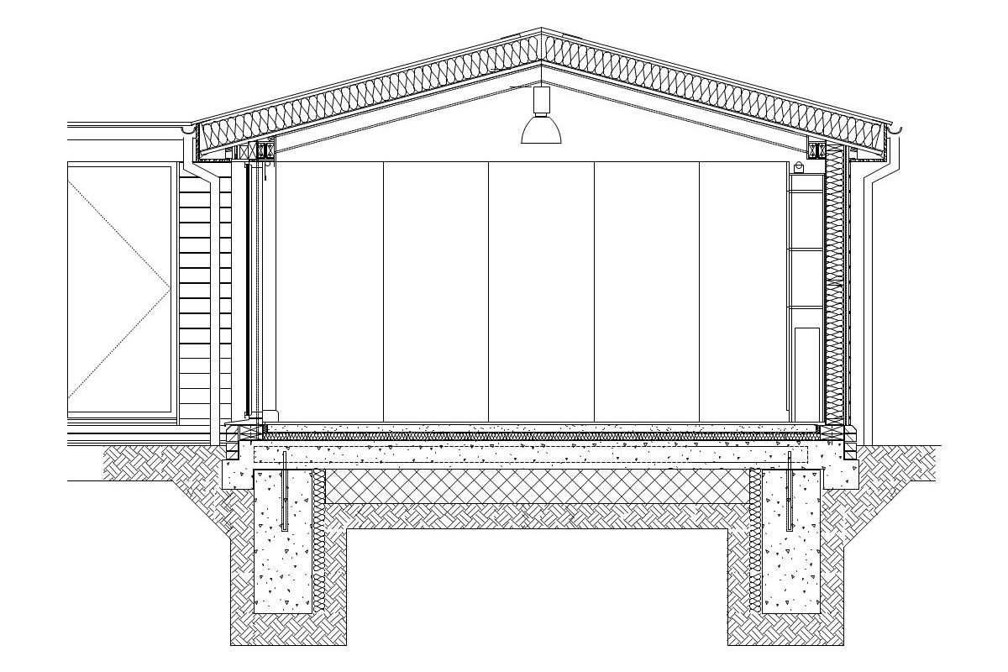
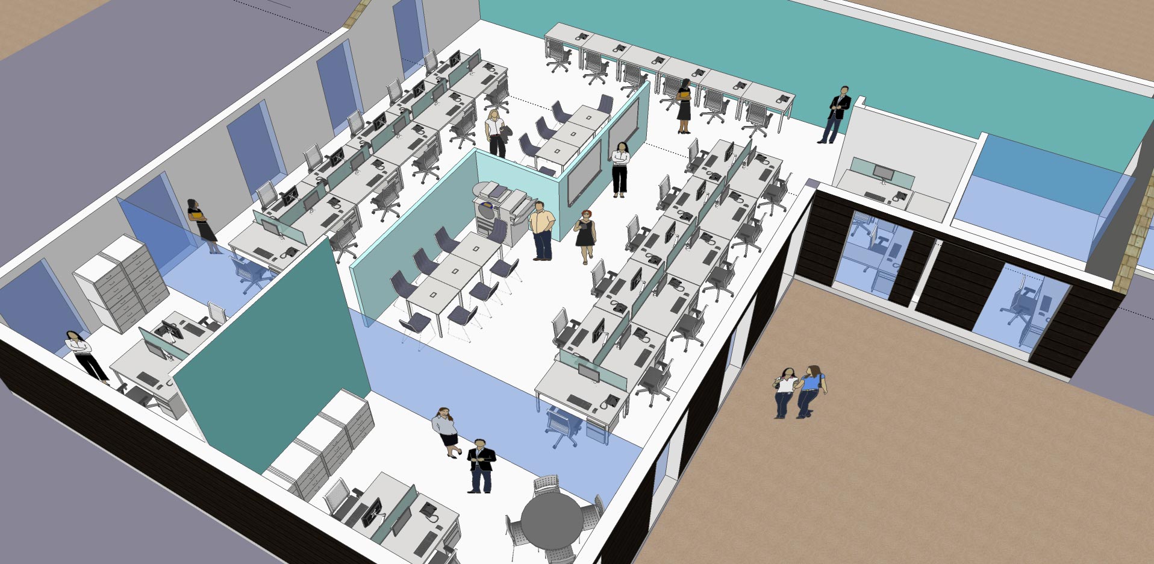
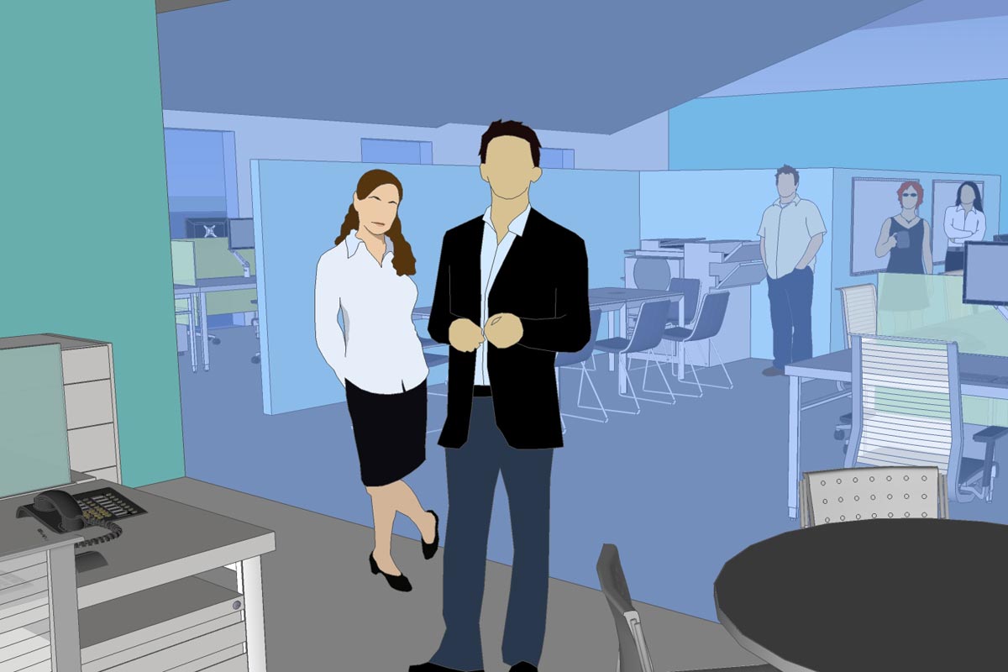
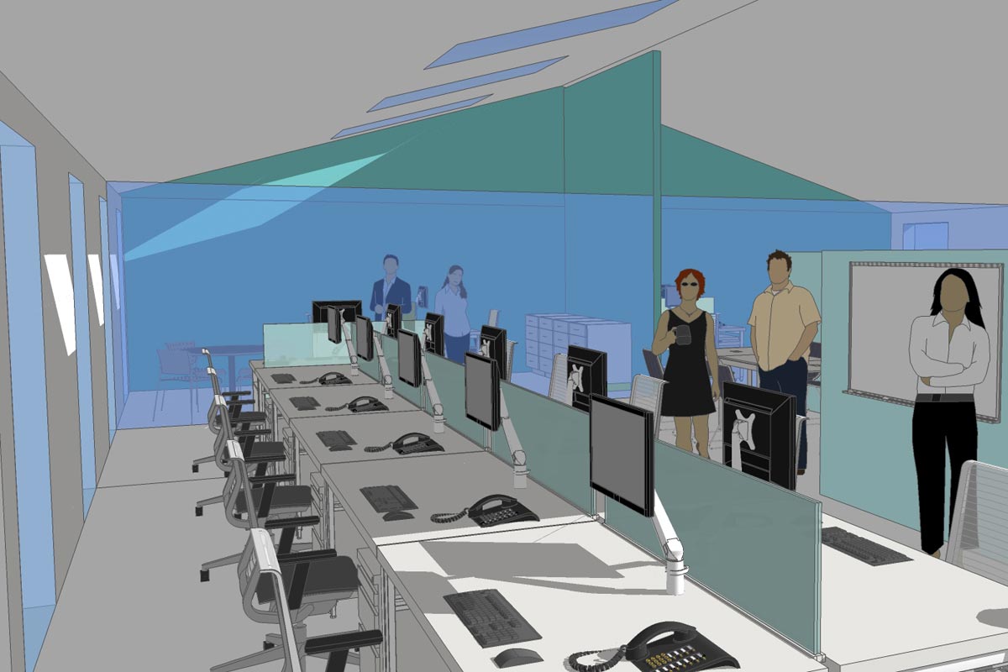
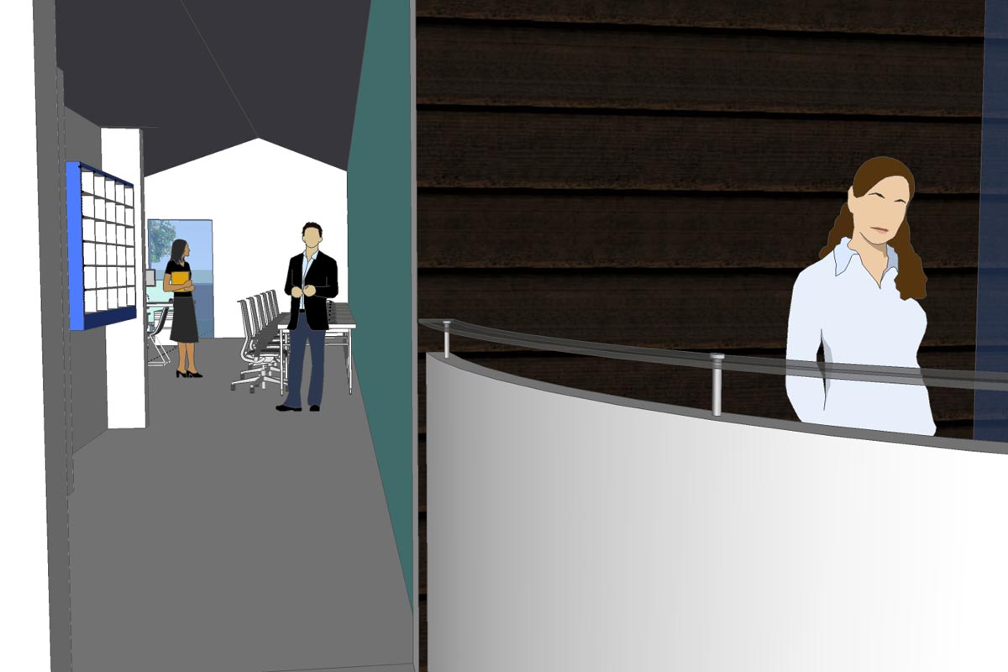
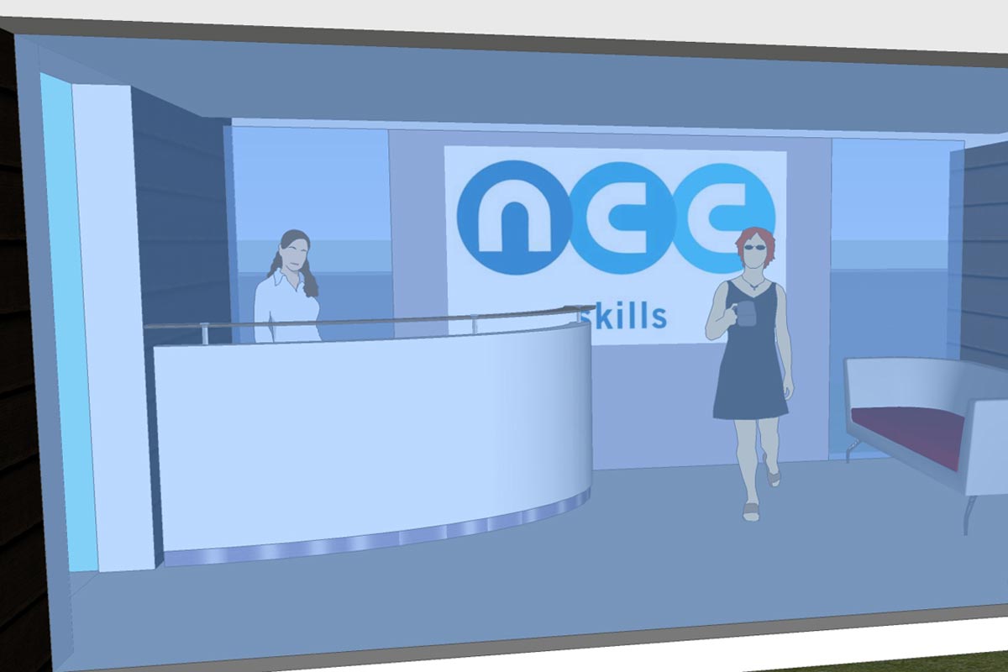
.jpg)
