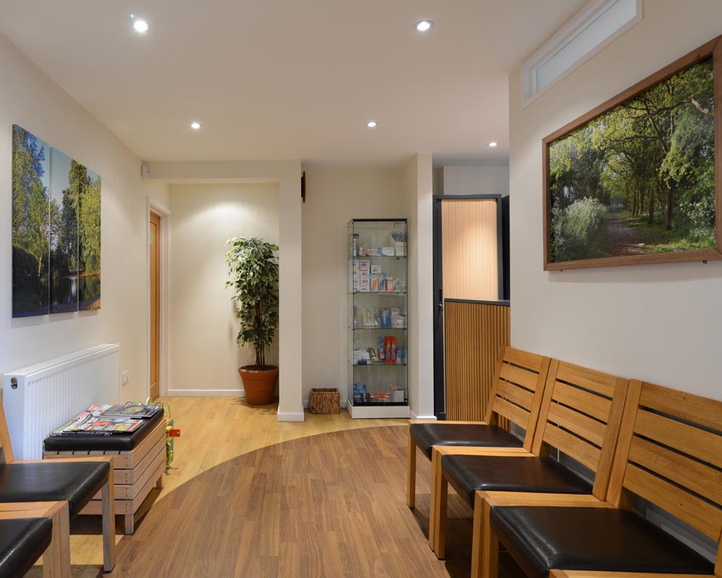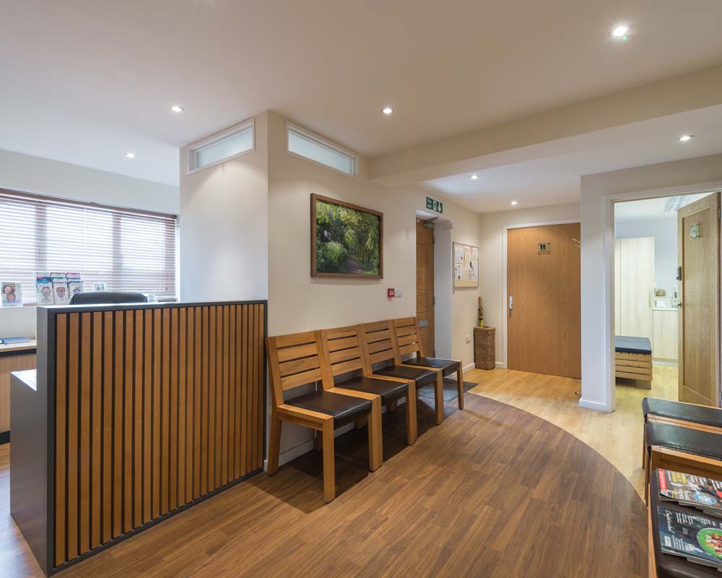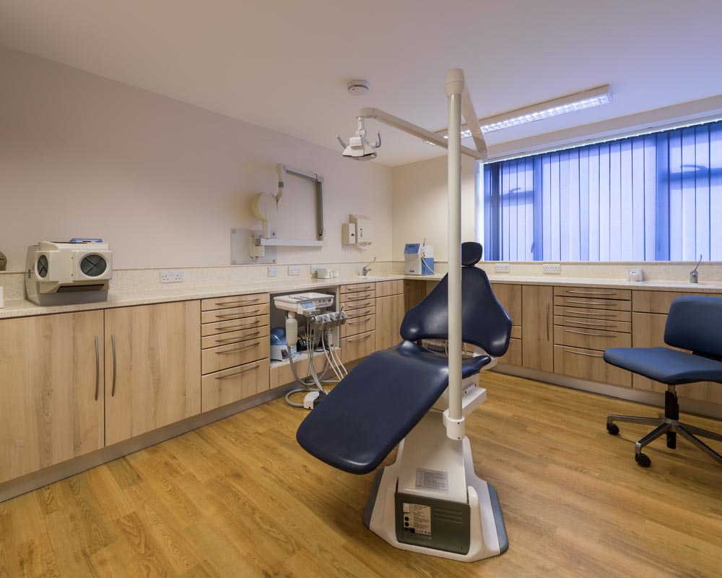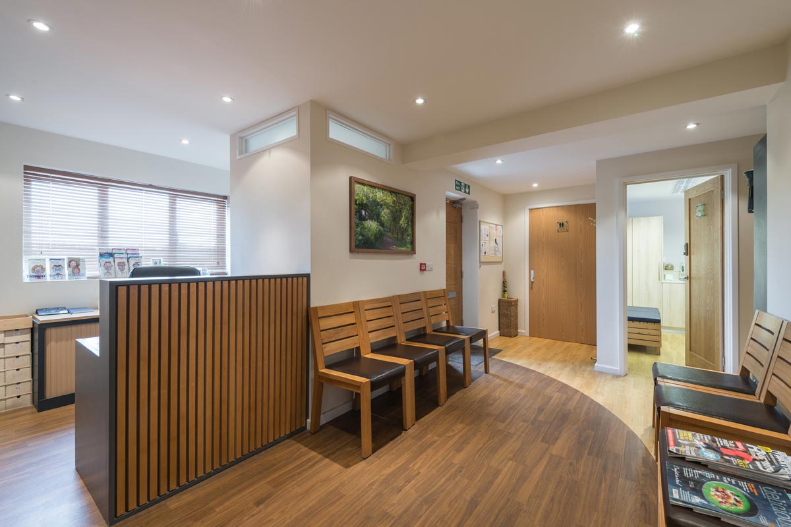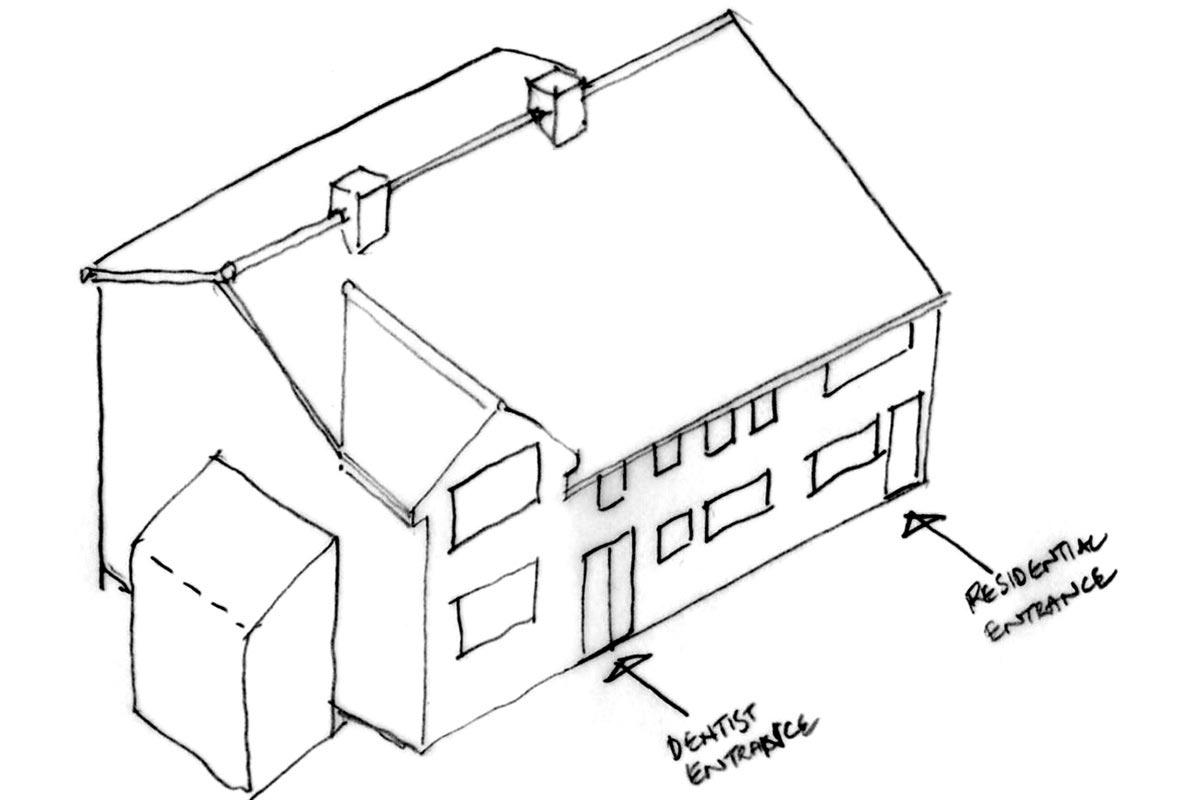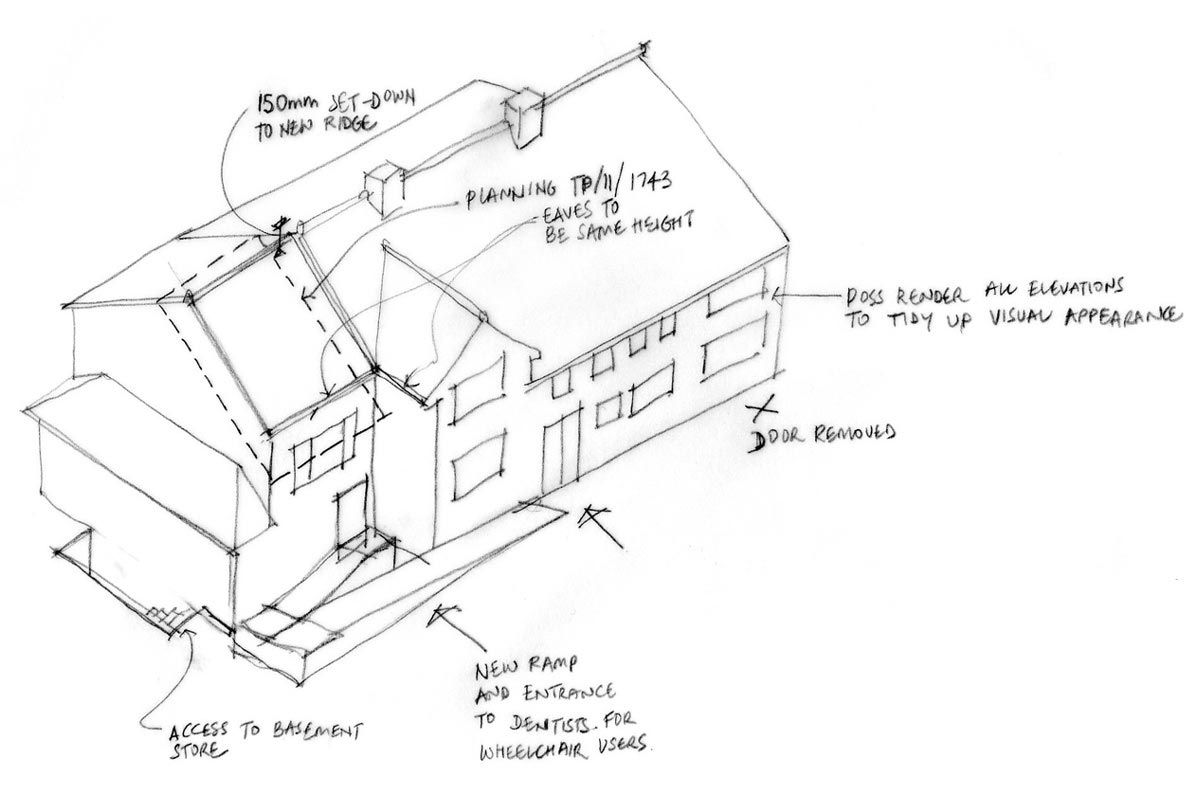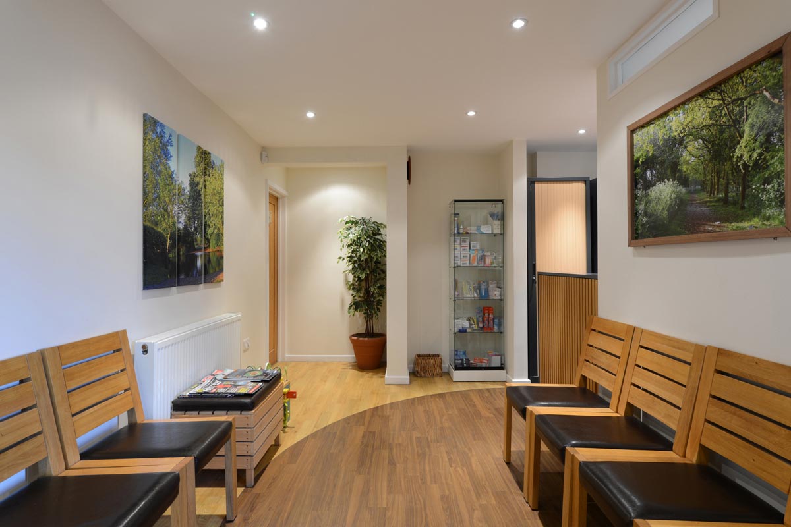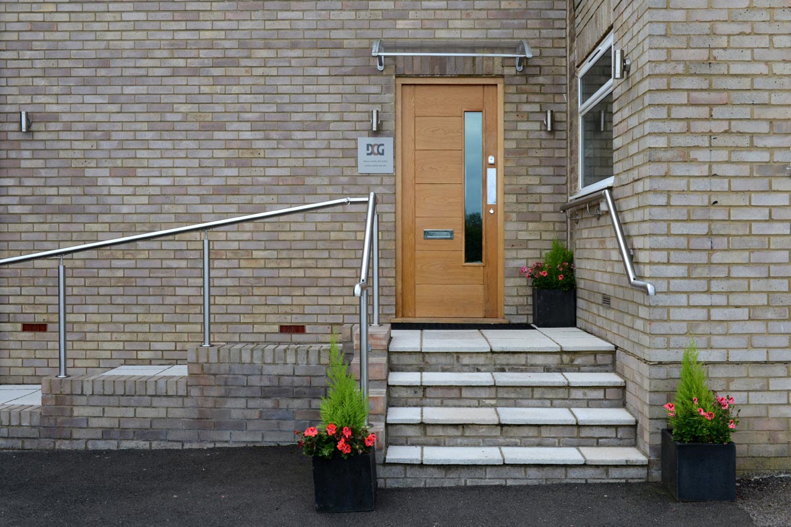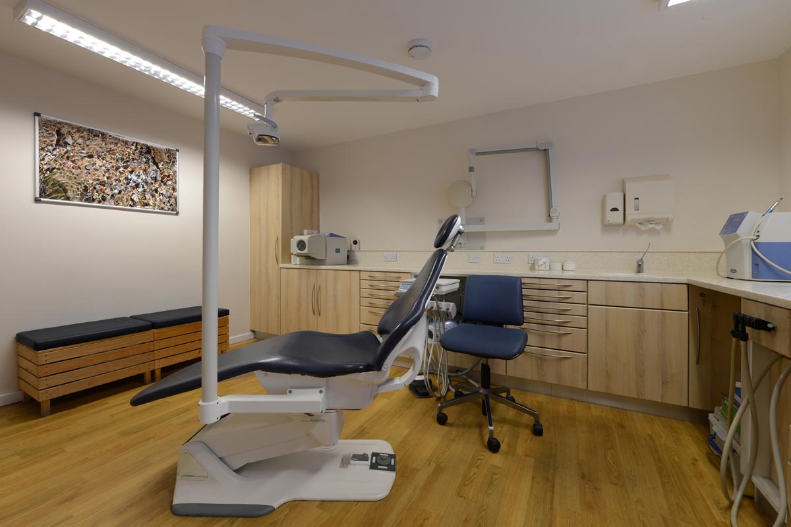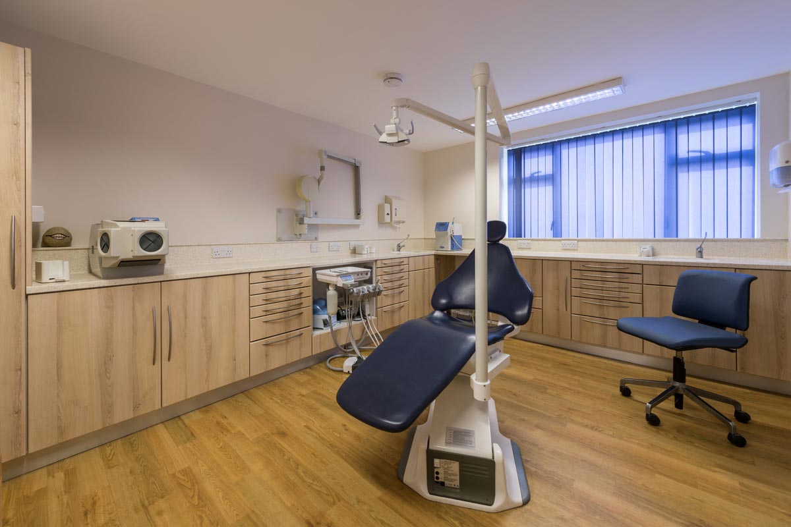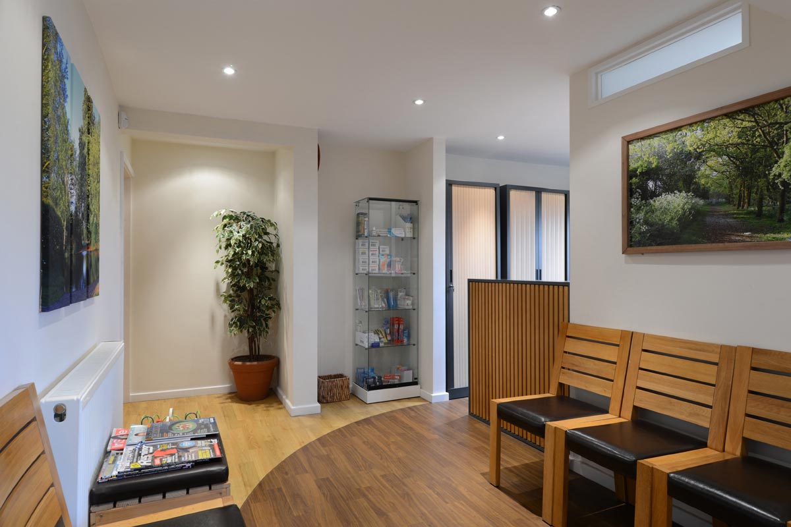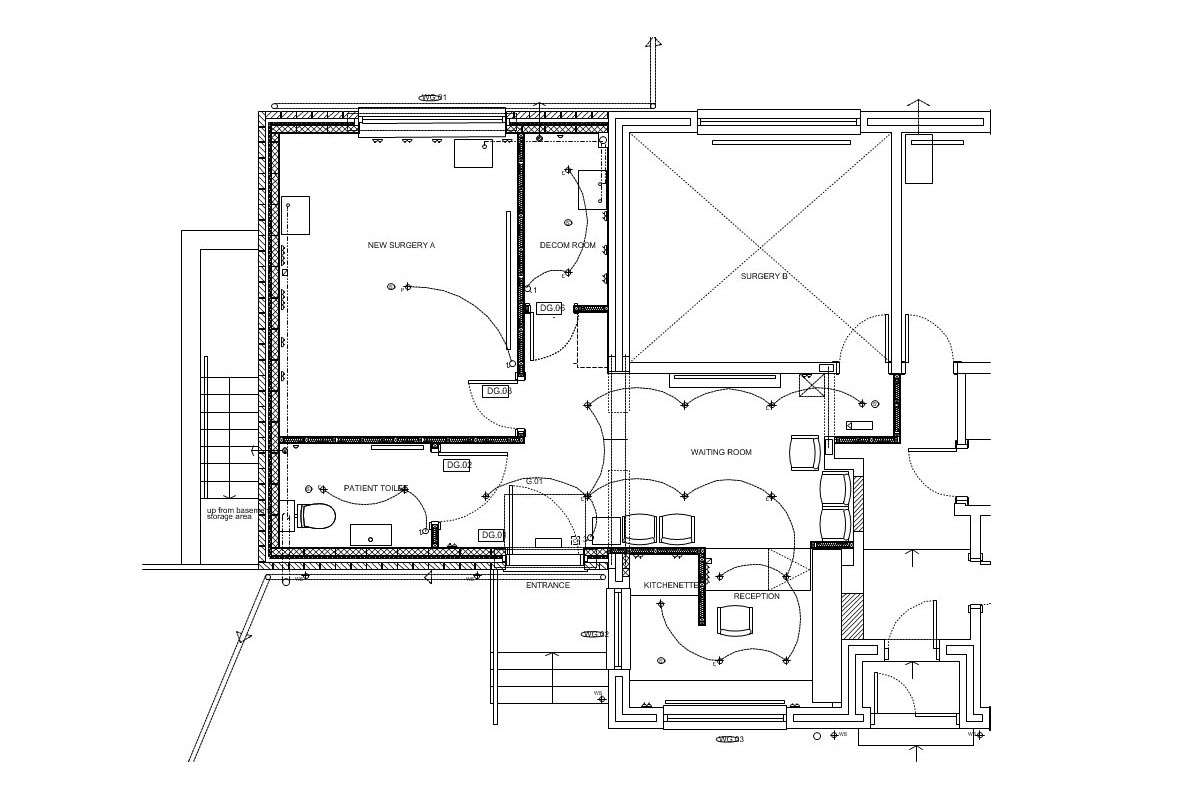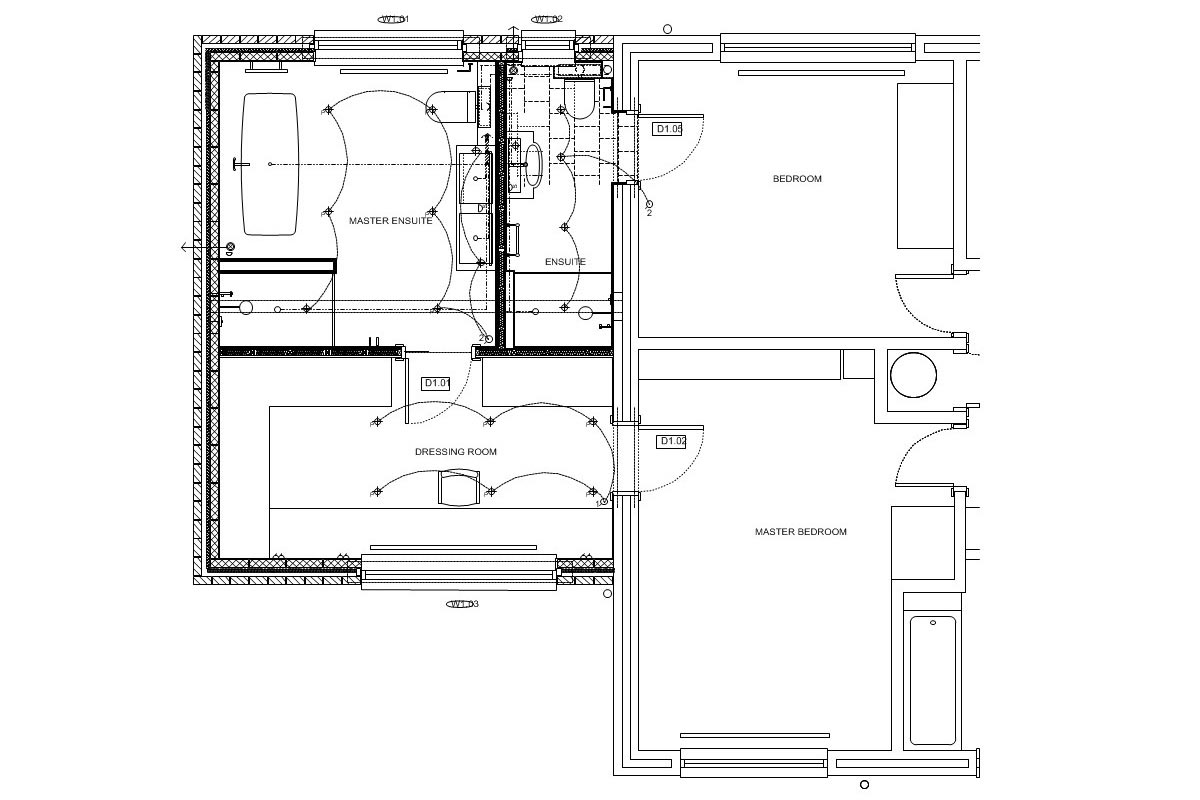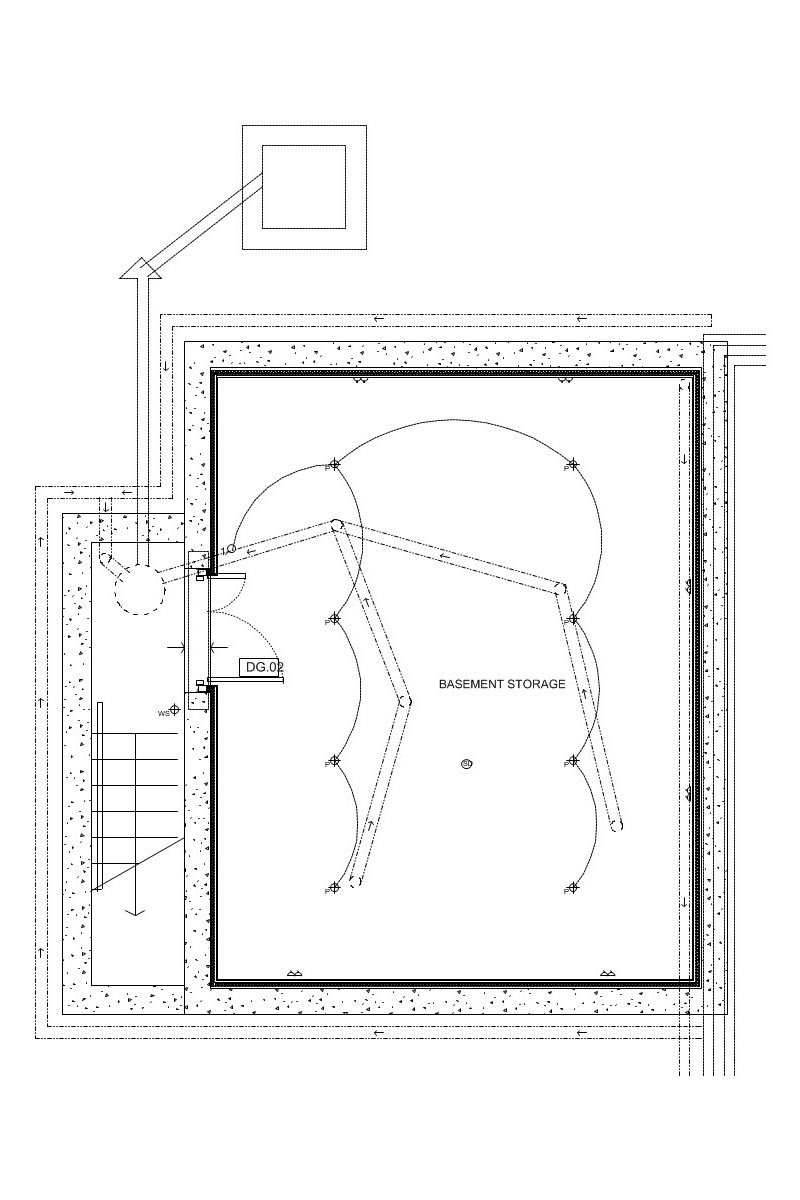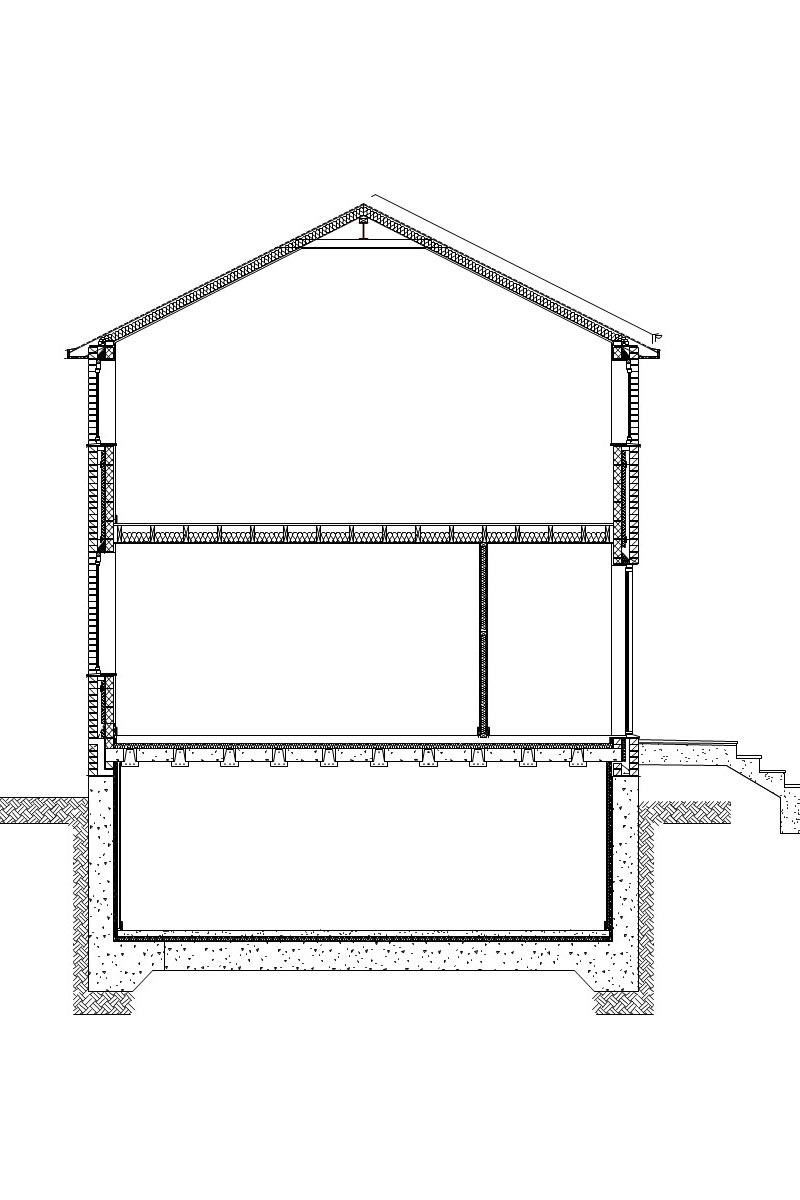Summary
A new dental practice for an established business with a two storey side extension and basement.
The Brief
Space: to be fresh, clean and bright with ease of access and movement for all patients.
Functions: dental surgery; reception and waiting area; decontamination room; patient toilet; staff kitchenette; first floor residential accommodation; basement archive area and plantroom.
Overview
We were approached to obtain planning permission and manage the construction of a new dental practice to replace the dated interior of this local, family run dental practice.
A two storey side extension with basement was designed to provide a new internal layout removing many existing internal changes of level.
This view of the new waiting area includes a bespoke reception desk that we designed.
The Design
Left: sketch of the existing building.
Right: sketch showing the proposed extension and new access ramp.
"We have many years of experience working in the health sector."
"We have many years of experience working in the health sector."
View of waiting area looking towards the reception area and one surgery on the left.
Access to the Dentist
Left: new accessible approach for ambulant disabled patients.
Right: the new dental surgery.
"We work collaboratively with our clients, other consultants and contractors."
"We work collaboratively with our clients, other consultants and contractors."
We will work with your other specialist consultants and contractors to ensure the completed project meets all your requirements and exceeds your expectations.
Calming Environment
A calm space for waiting prior to a patient’s appointment with photographs of the local area taken by the client.
Ground Floor Layout
Construction drawing of the new dental practice at ground floor (detailed notes and dimensions have been removed for clarity).
Our construction drawings are very detailed. We believe in drawing and specifying as much as possible so that we, you and the contractor know what is expected before the project construction work commences
First Floor Layout
Construction drawing of the new first floor. This area provides a new dressing room and large ensuite bathroom for the master bedroom. A smaller ensuite is also added for the second bedroom in this area.
Construction Drawings
Left: 1:20 construction drawing of new basement.
Right: 1:20 construction section.
We often draw at a scale of 1:20 and this information is issued to the contractor on large A1 sheets. Working at this scale ensures that we can clearly show how the building work is to be constructed and where all components should be installed. All building notes and dimensions have been removed for clarity.
This approach can avoid costly design decisions being made on site that then need to be accepted as a compromise or condemned and then re-built. If work is condemned on site it can be frustrating for your contractor and may lead to a delay to your programme and conflict. This could also affect the completion date for your project.


