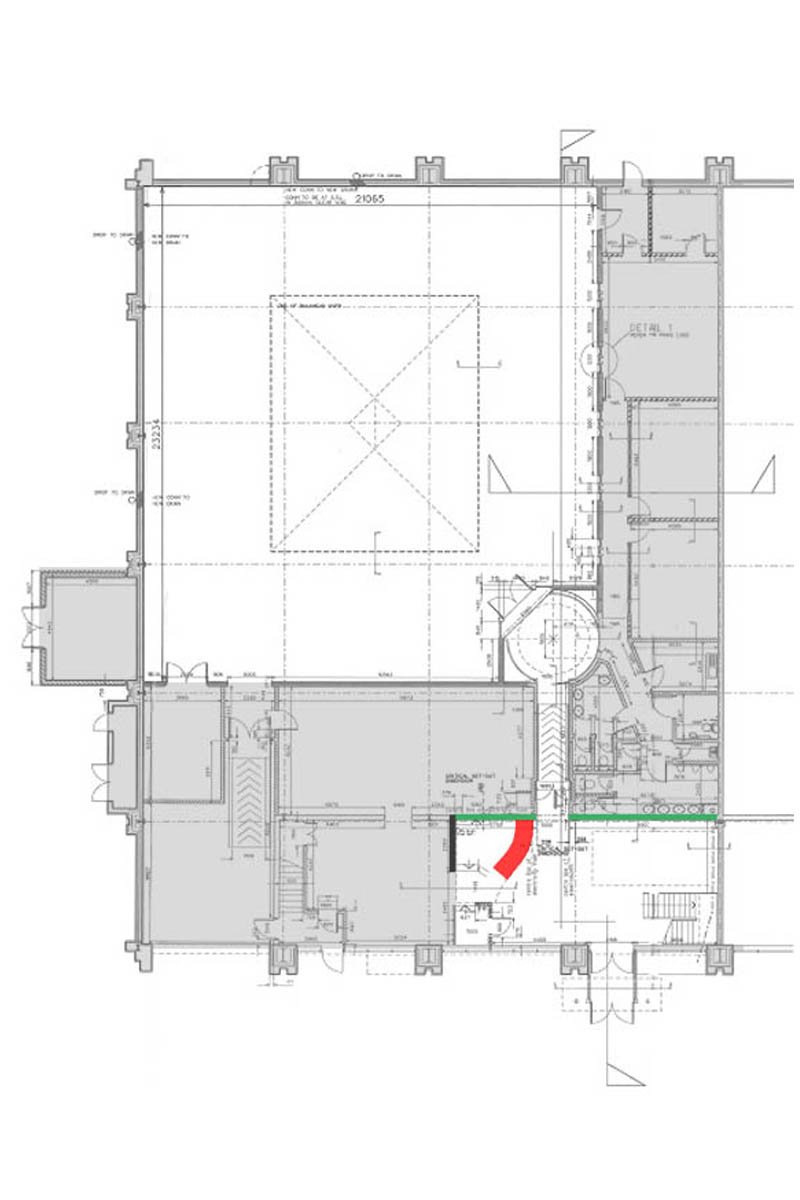Summary
Interior fit-out of business park building for Fuji Film Reprographics
The Brief
Space: large volume with stepped suspended ceiling and corporate branded reception area.
Functions: office environment for demonstrating and testing the client’s latest reprographics technology.
Overview
This project was undertaken whilst our director, Sean Stanley, was working for Nightingale Associates in Oxford.
A complete interior fit-out was designed to reflect the Fuji brand.
This image is taken looking from the main entrance and new reception desk, beyond the green feature wall, to the reprographics suite at the centre. The handrail continues from the curved desk face, along the adjacent corridor and into the reprographics suite.
Attention to Detail
Left: new bespoke reception desk. Right: glass writing shelf to reception desk.
"We will embrace your company brand identity."
"We will embrace your company brand identity."
Technical details for the reception desk with elevation below.
Concept and Design
Left: ground floor plan illustrating the sequence of spaces with the reception desk shown in red and the feature wall in green.
Right: main entrance.


 1000x800.jpg)
 1000x800.jpg)
 1000x800.jpg)

.jpg)
.jpg)
.jpg)
.jpg)

.jpg)