Summary
Commercial office fit-out for architectural practice.
The Brief
Space: office fit-out and space planning for over 100 staff.
Functions: office environment; reception and waiting area; model shop; director’s offices; staff kitchens.
Overview
This project was undertaken whilst our director, Sean Stanley, was working for Skidmore Owings & Merrill (SOM) in London.
The existing space was stripped out and a new reception and office interior was designed.
This photograph shows the finished reception area with bespoke glass desk, polished plaster walls; broadloom carpet and timber flooring.
Context
Millbank Tower is located between Vauxhall bridge and Lambeth bridge adjacent to the House of Parliament overlooking the river Thames.
The Interior
Left: Armourcoat polished plaster textured wall in reception area with concealed ceiling lighting detail.
Right: detail of reception desk with acid etched glass front.
Attention to Detail
When designing interior fit-out spaces we often prepare 3D hand drawn sketches to compliment the CAD space planning drawings and material finishes boards for discussions with our clients.
This sketch was drawn to communicate the various finishes; their relationship to each other; and where the various functions and furniture would be positioned.
Layout
Plan of office with the reception area centre left opposite the lift core.


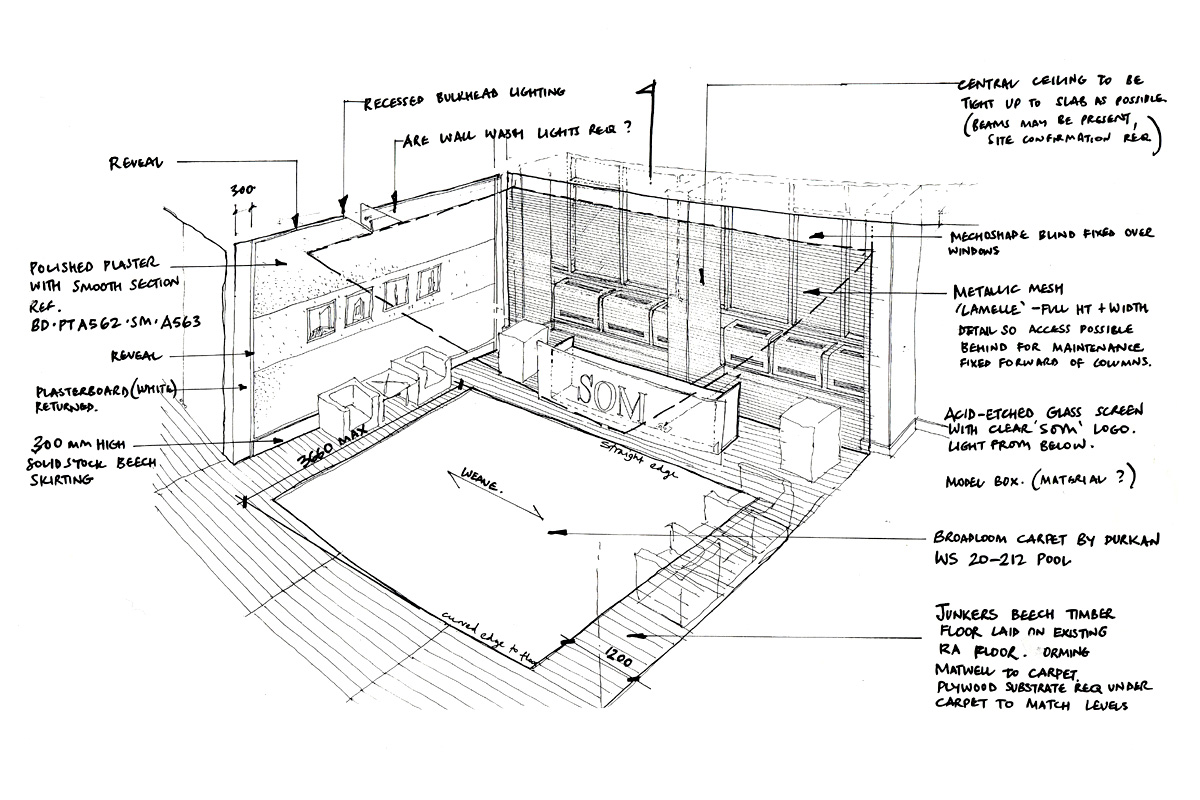
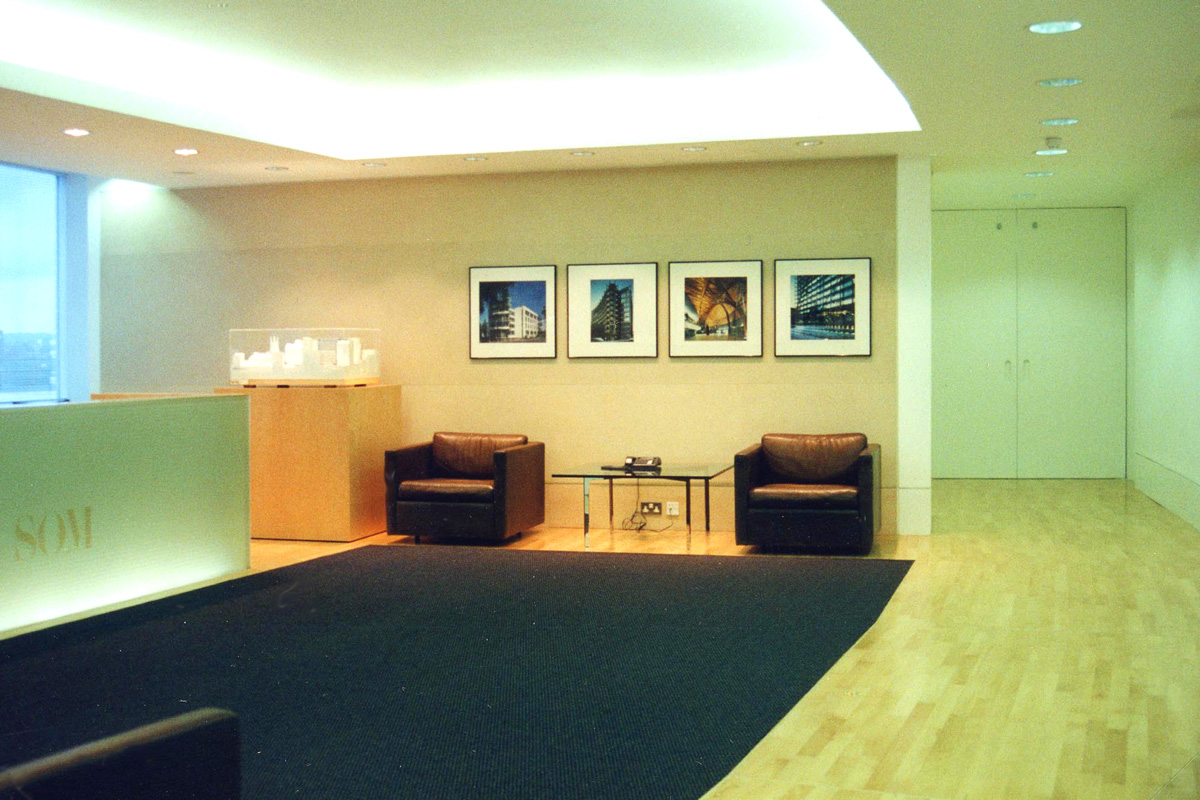
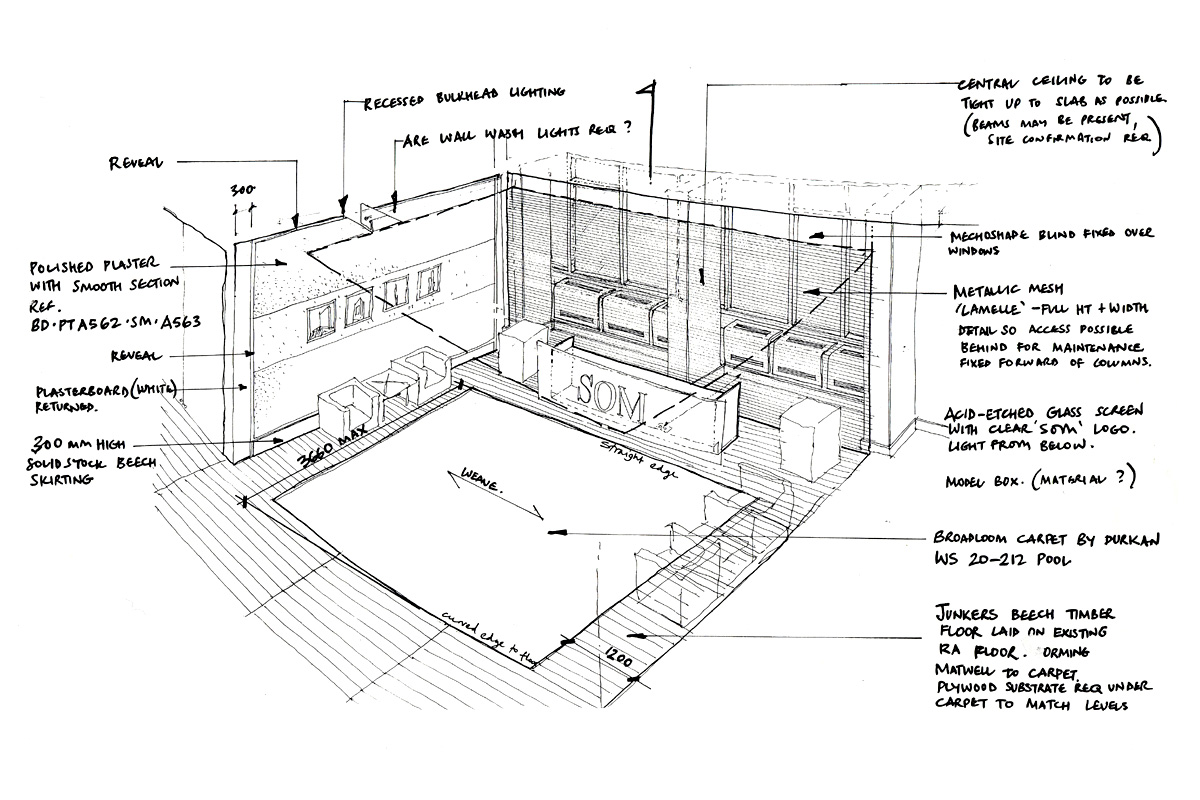
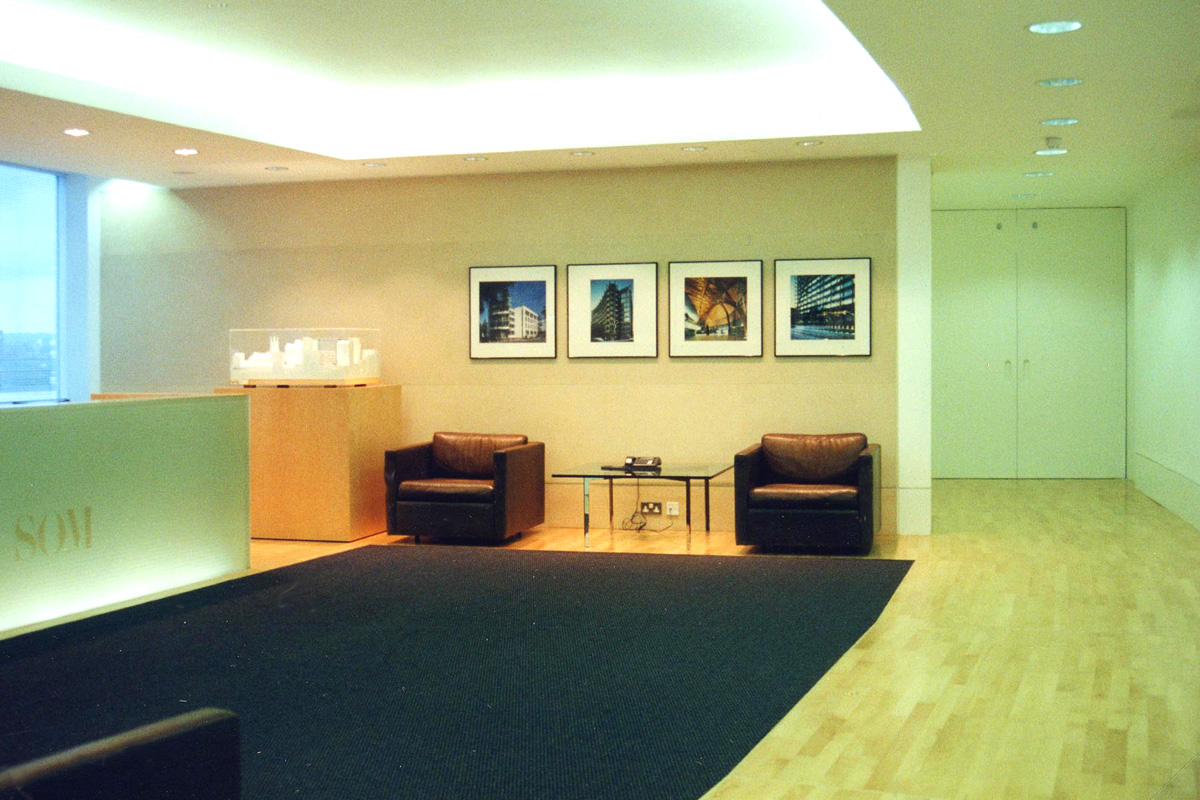

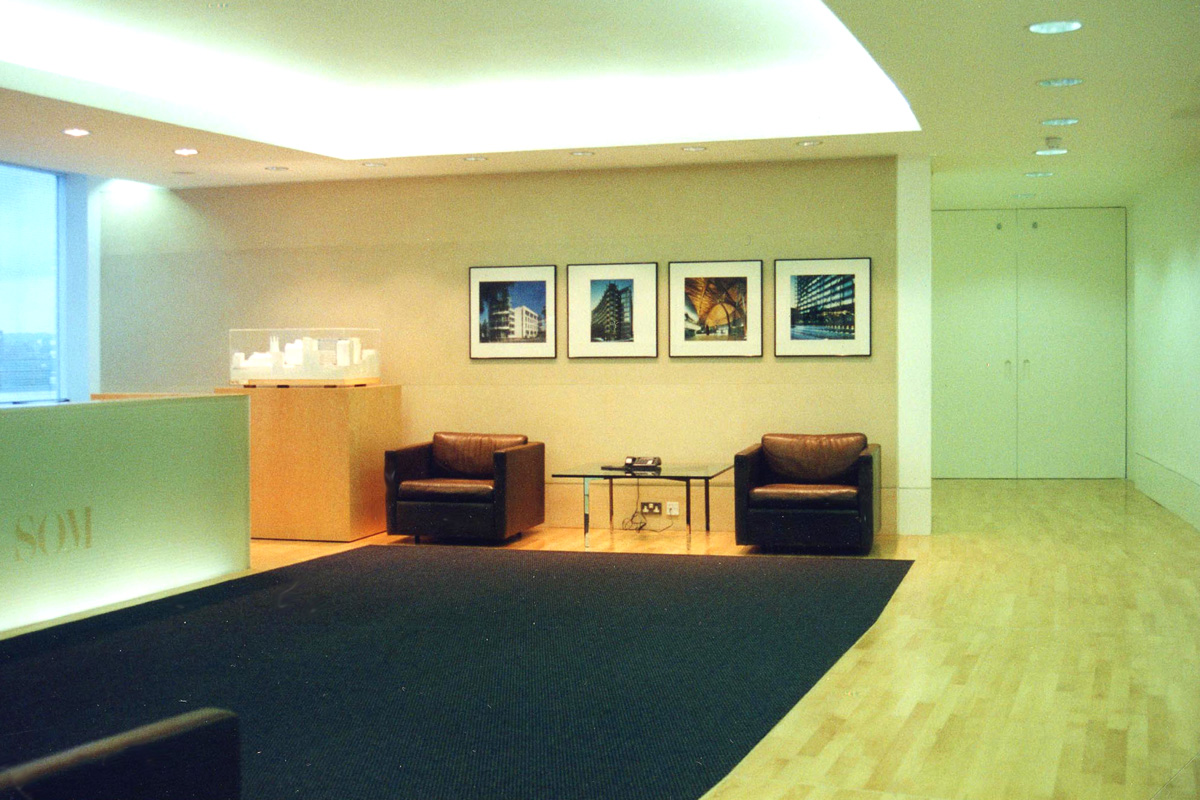
.jpg)
.jpg)
.jpg)
.jpg)
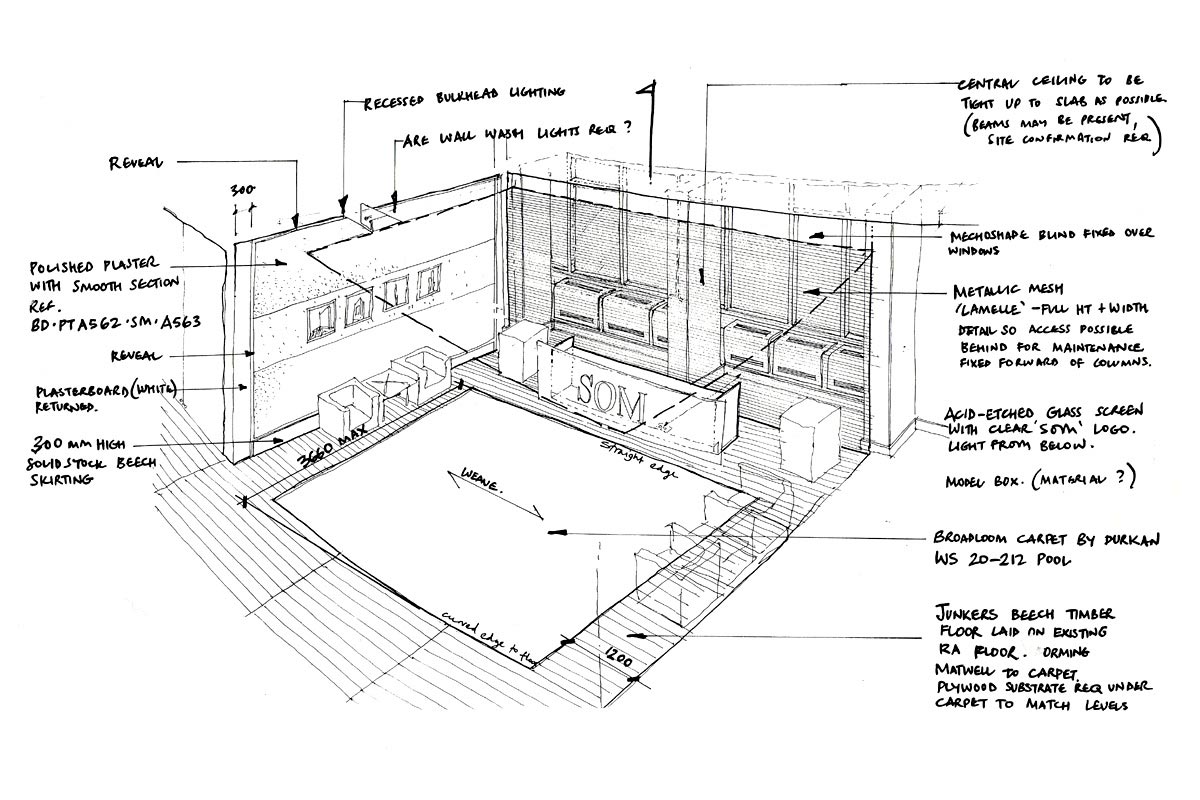
 (new).jpg)