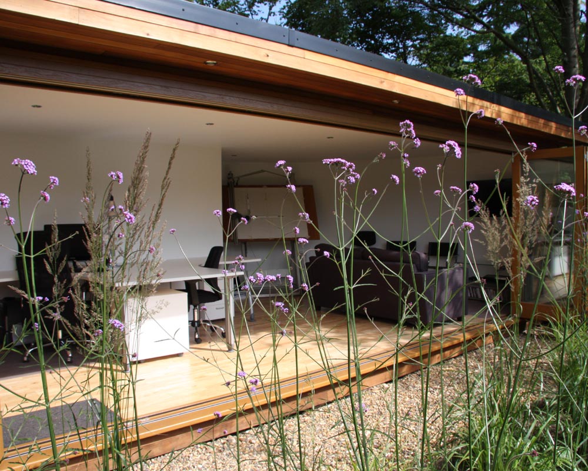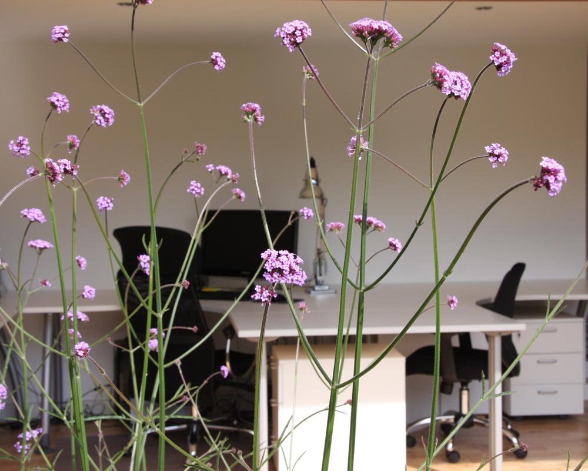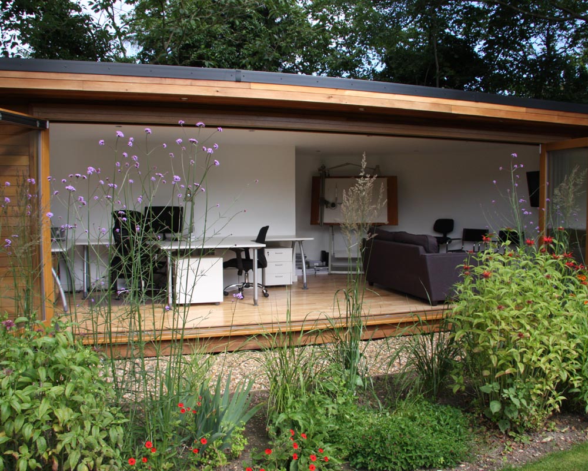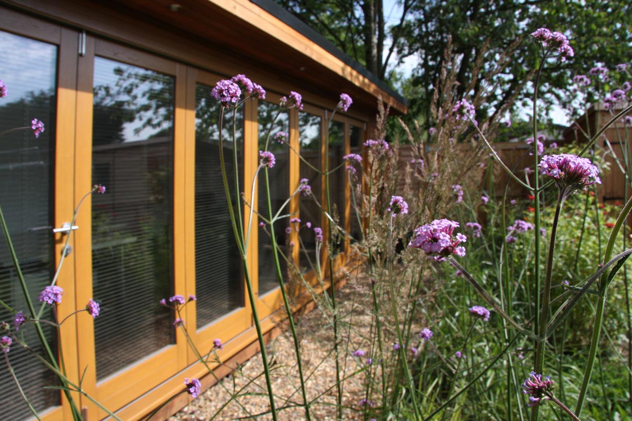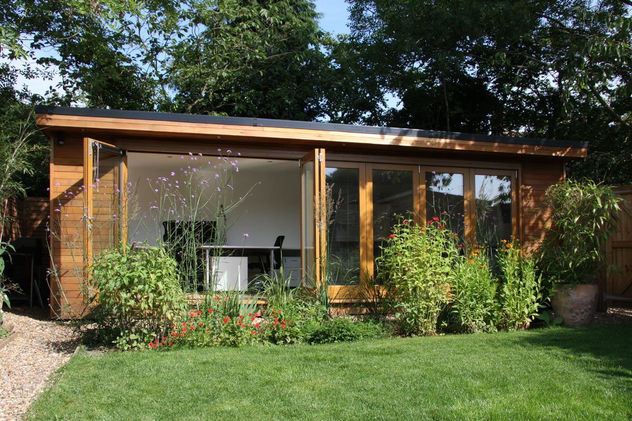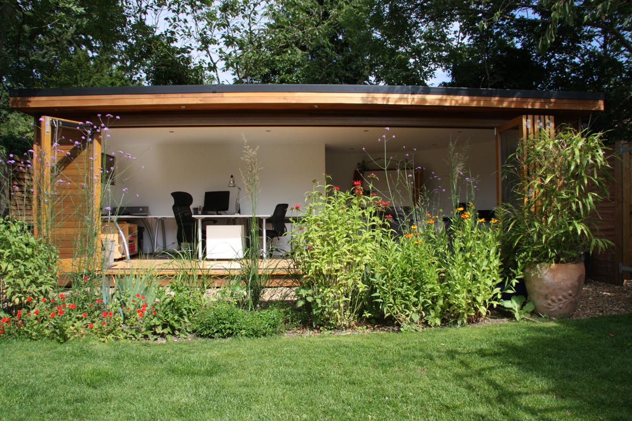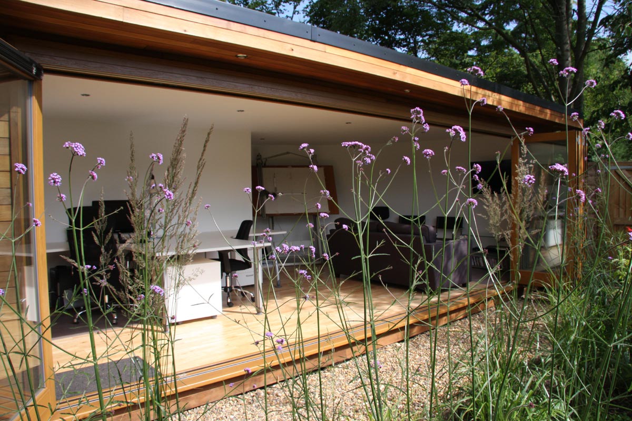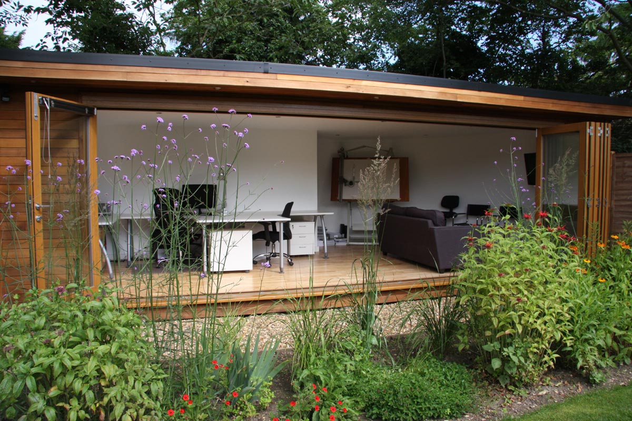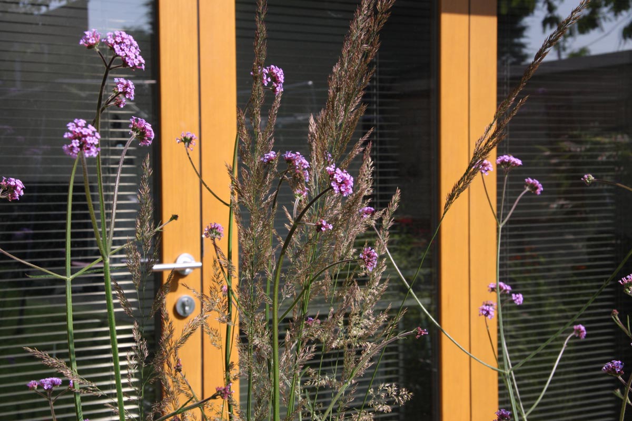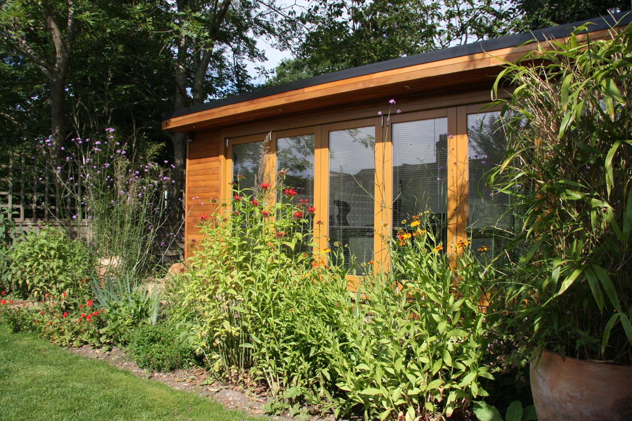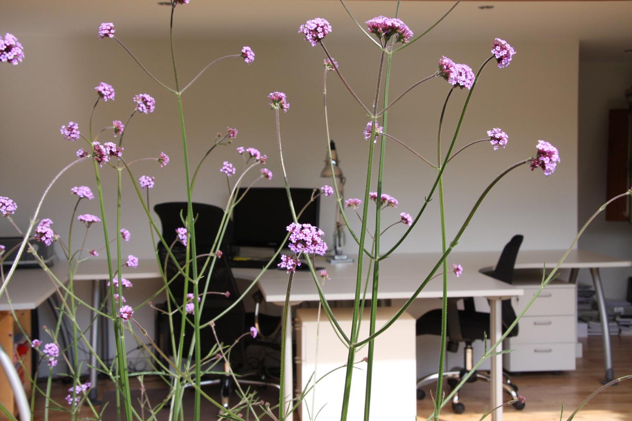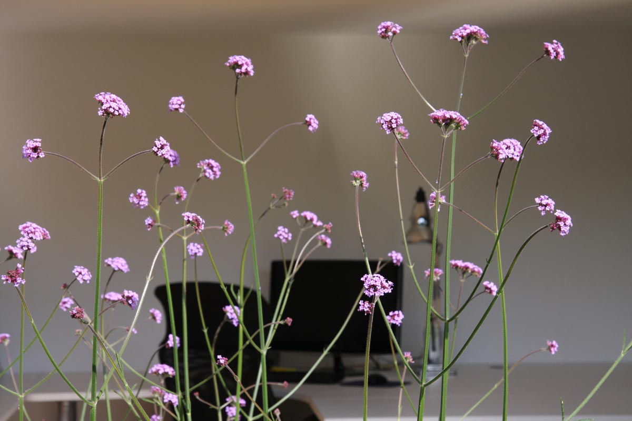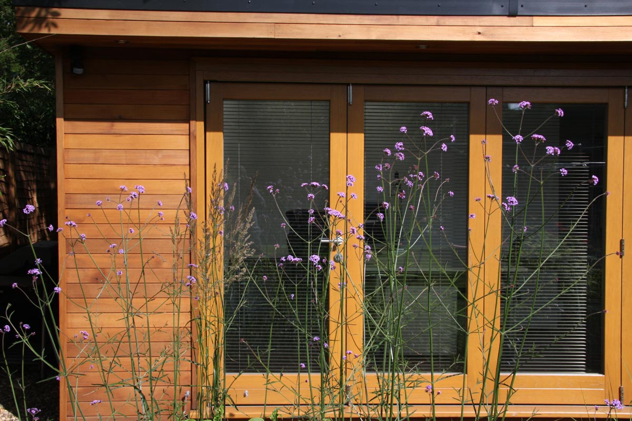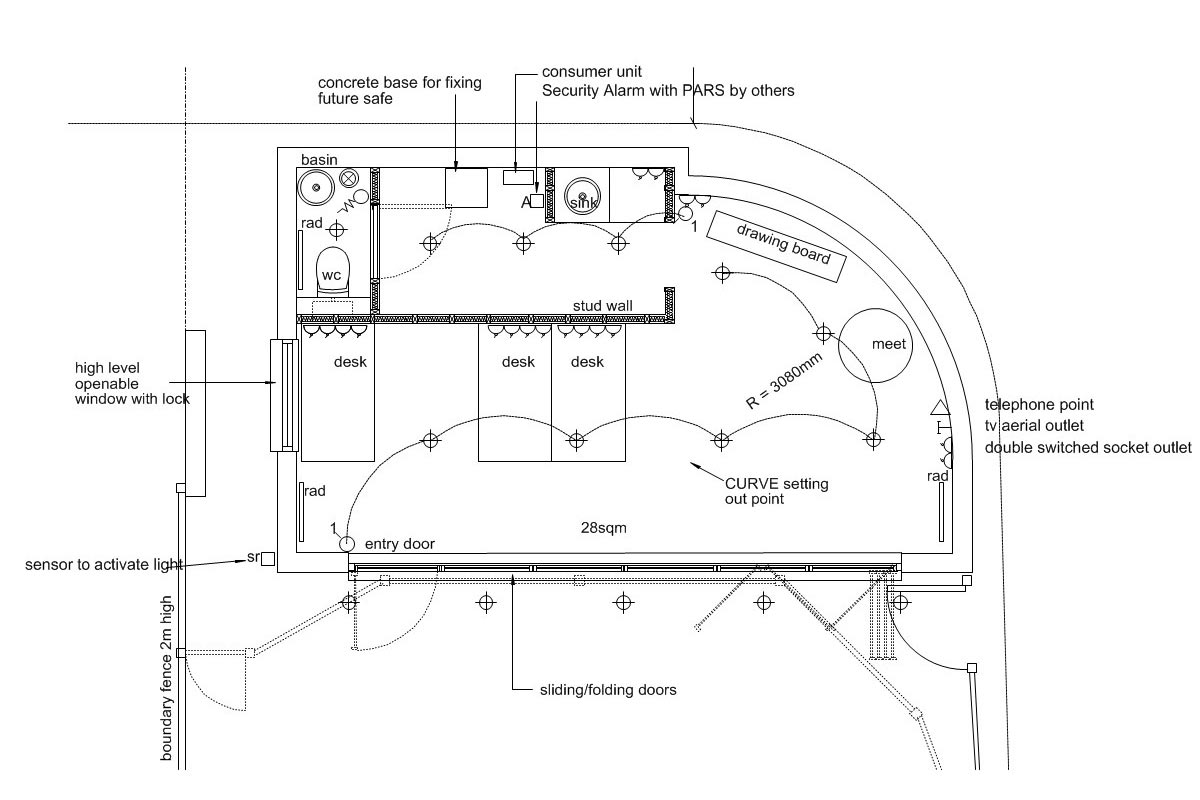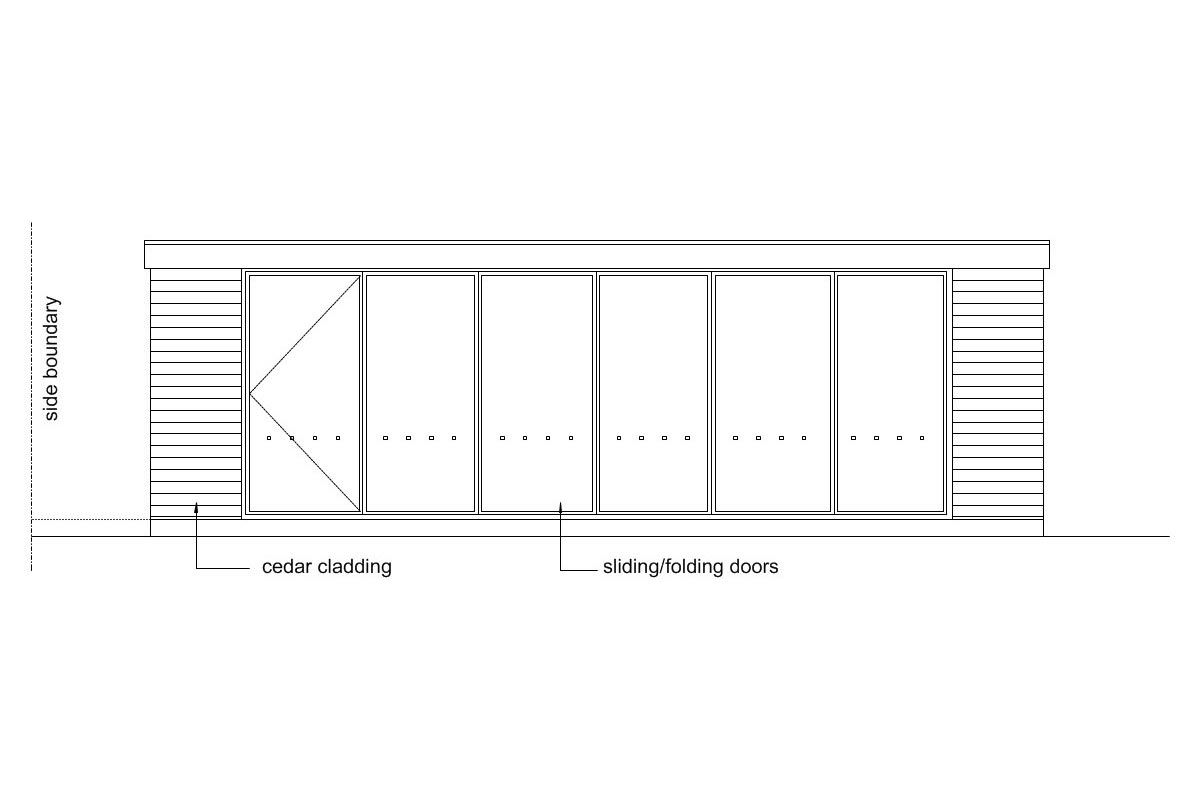Summary
A quiet place to work and relax in the rear garden.
The Brief
Space: to provide a place for work, study and entertainment, maximising views and daylight.
Functions: open plan office; kitchenette, toilet; open to the garden.
Studio in the Garden
This simple timber framed garden studio was designed for our architectural practice incorporating modern bi-fold glass doors to provide easy movement and views of the rear garden. We have since relocated the practice to Berkhamsted in Hertfordshire.
The Design
Buildings in a garden can often be constructed without the need for planning permission or building regulations approval. This studio was carefully placed at the rear of the garden to minimise any impact on the neighbouring owners and to ensure maximum enjoyment of the open space
"We understand and embrace the planning process – to our clients’ benefit"
"We understand and embrace the planning process – to our clients’ benefit"
The entire elevation facing onto the garden is completed with sliding/folding timber double glazed doors that can be opened fully in the summer time, providing a tranquil environment for working and entertaining.
Connection with Nature
Wild flowers and indigenous plants provide colour, with tall grasses that keep their form throughout the year and sway in the breeze.
Outside
The low structure sits comfortably within the garden.
Materials and Finishes
Inside the walls and ceilings are painted matt white to maximise the natural daylight.
"Technicians draw; Architects inspire."
"Technicians draw; Architects inspire."
The exterior walls are completed with western red cedar weatherboarding.
Drawings
Left: plan
Right: main elevation


