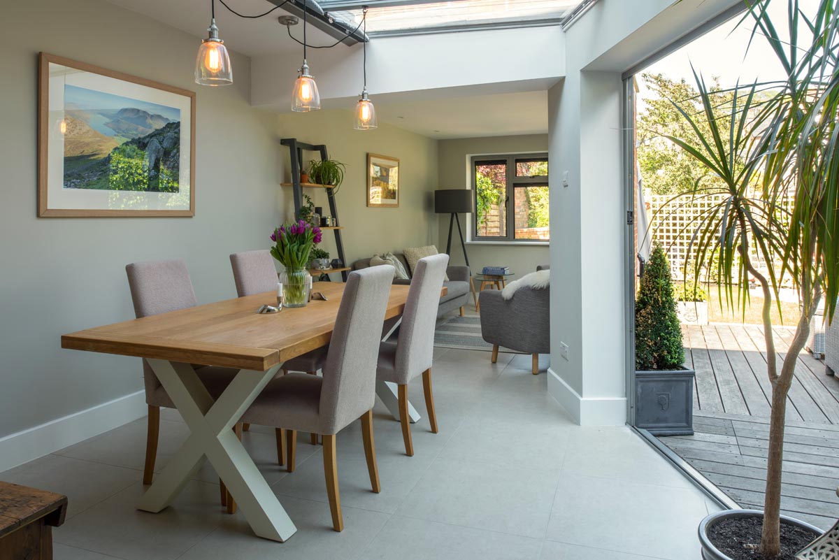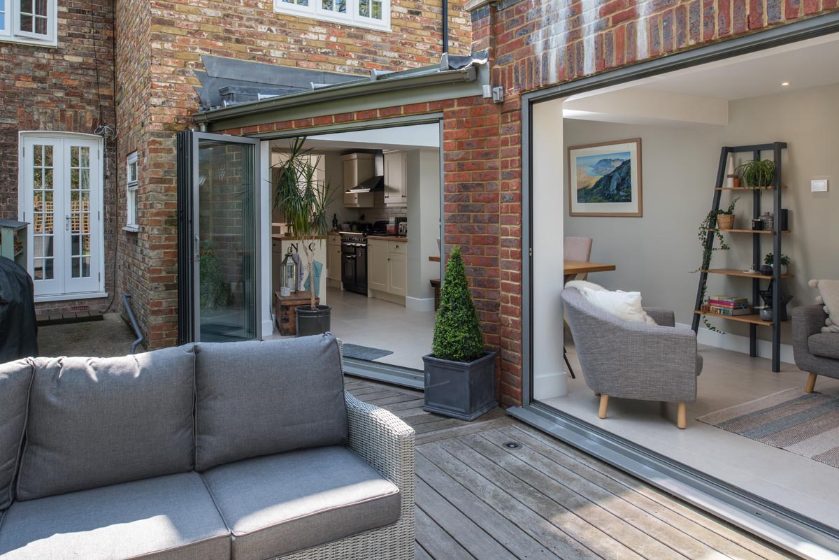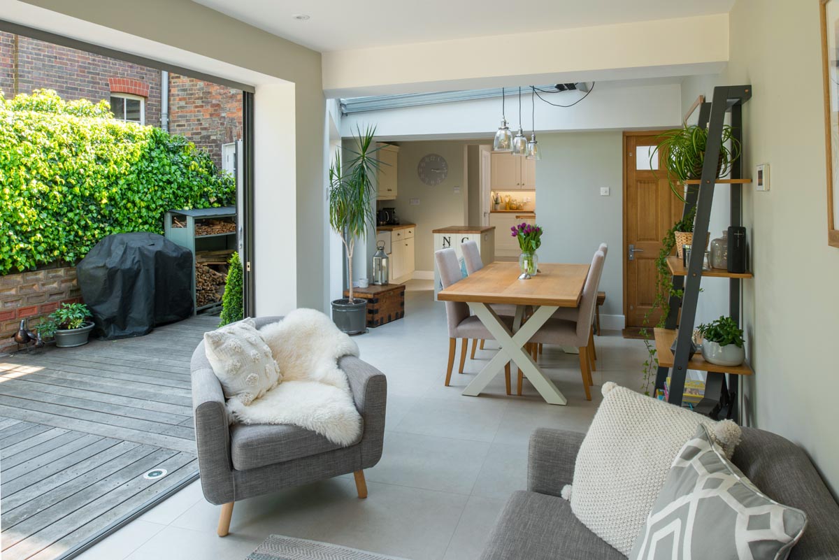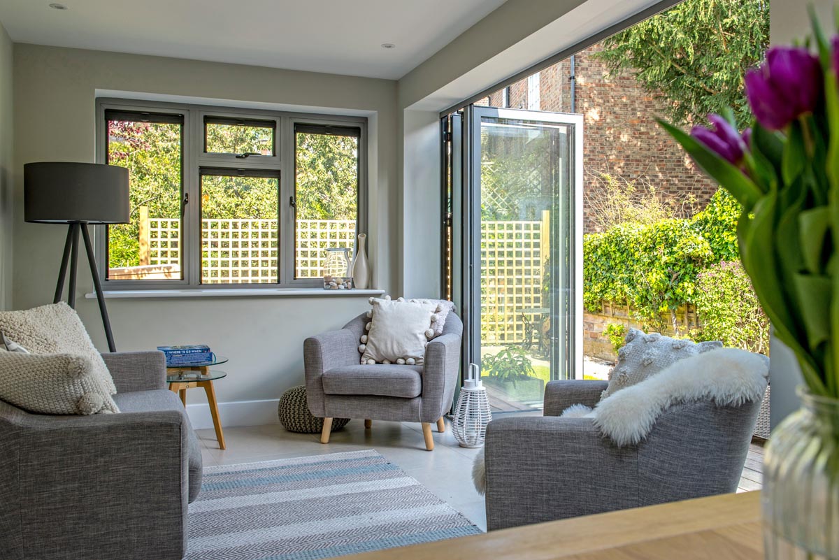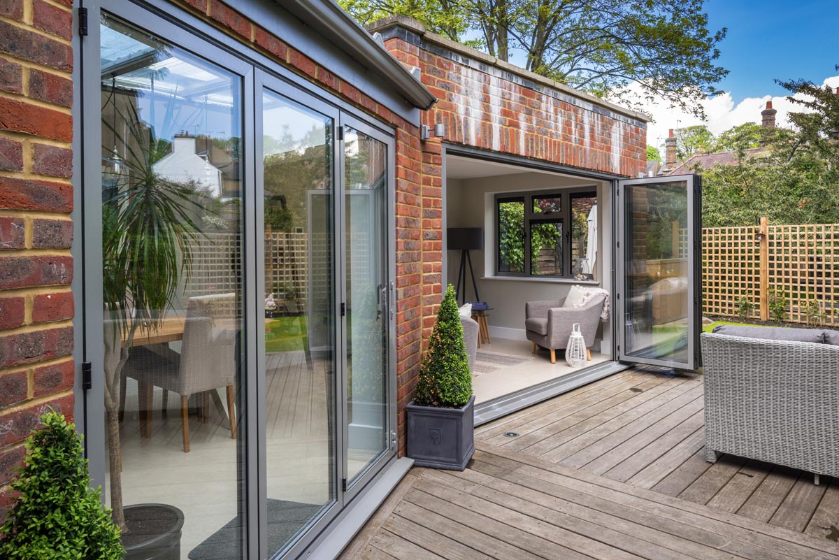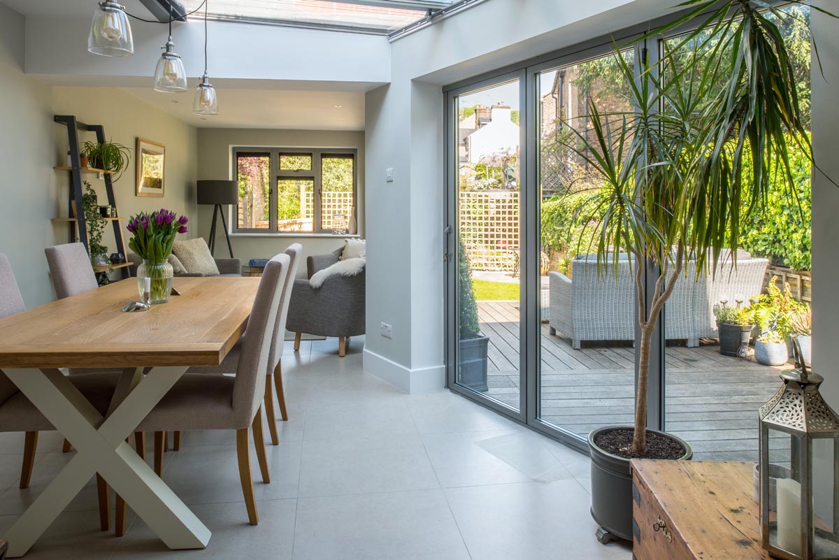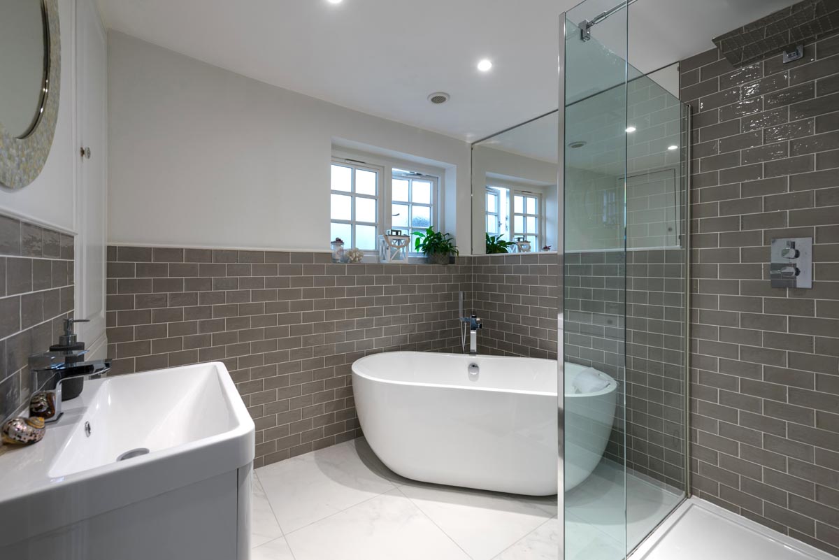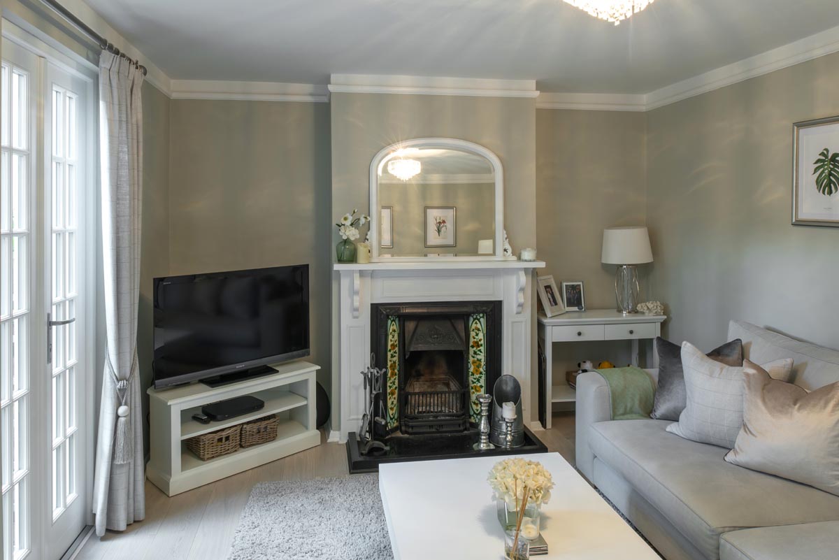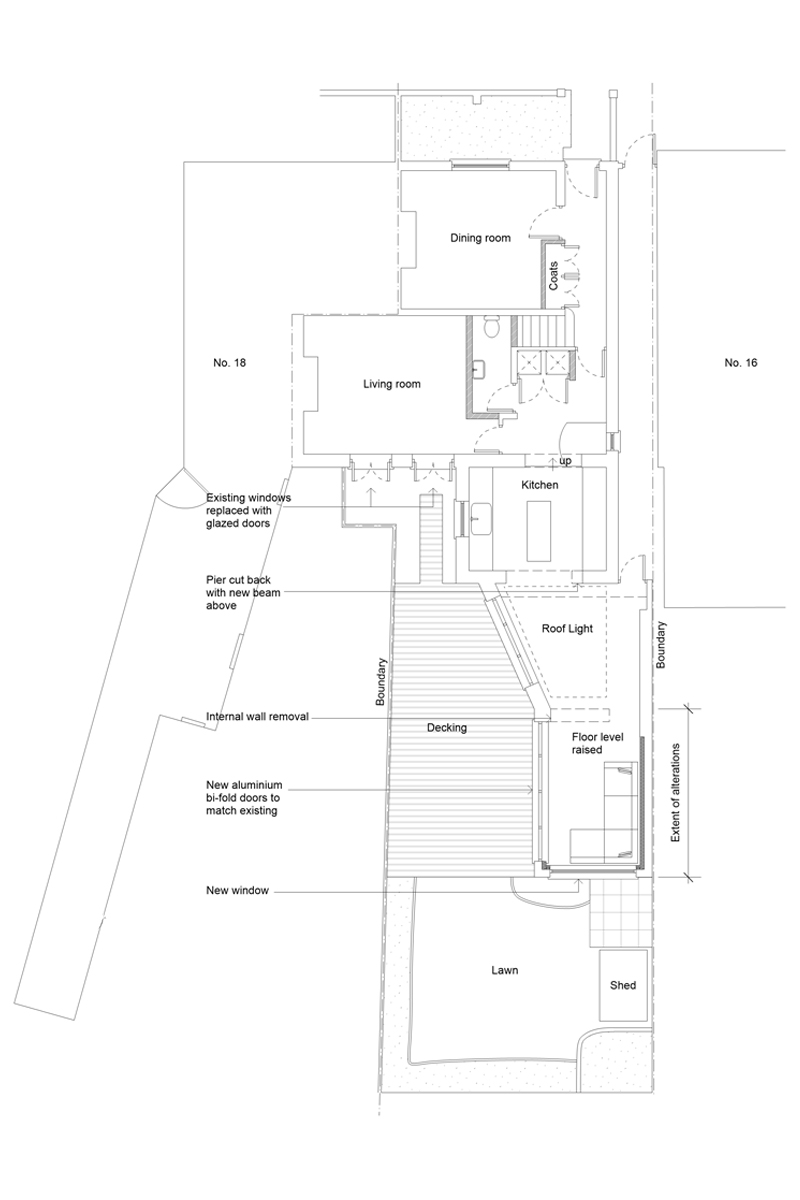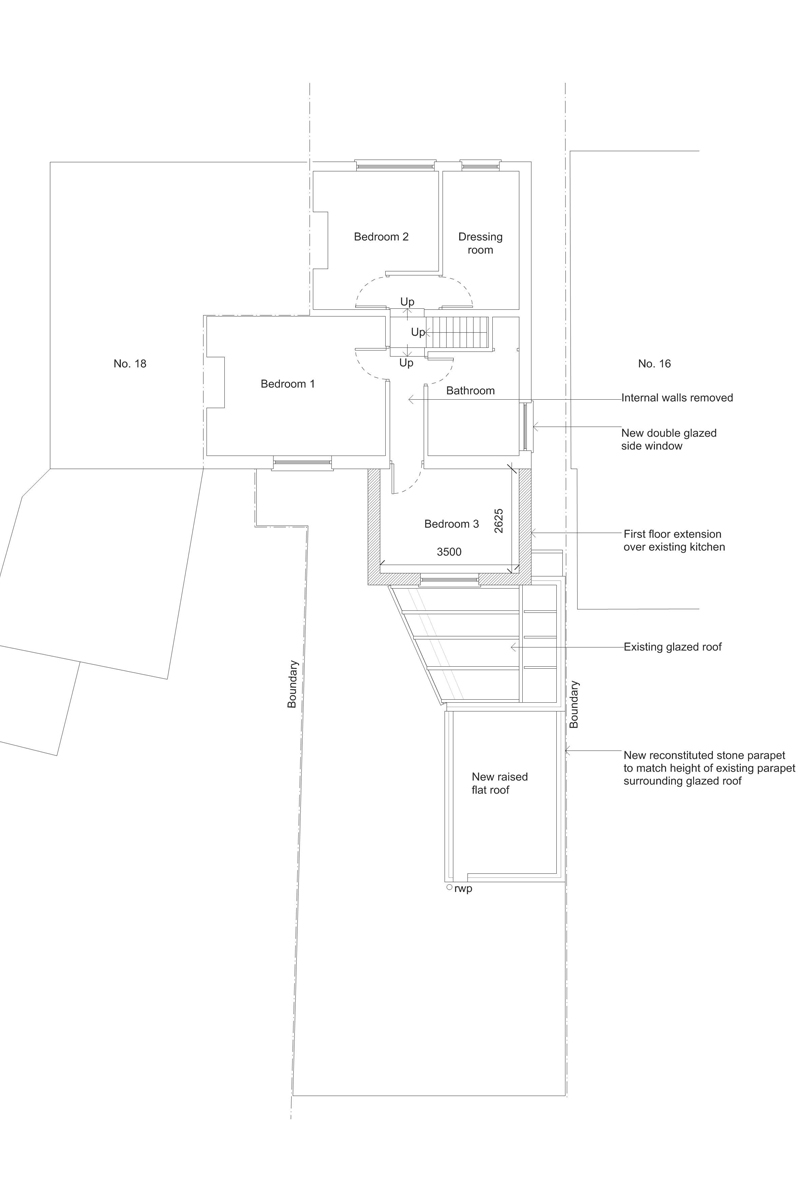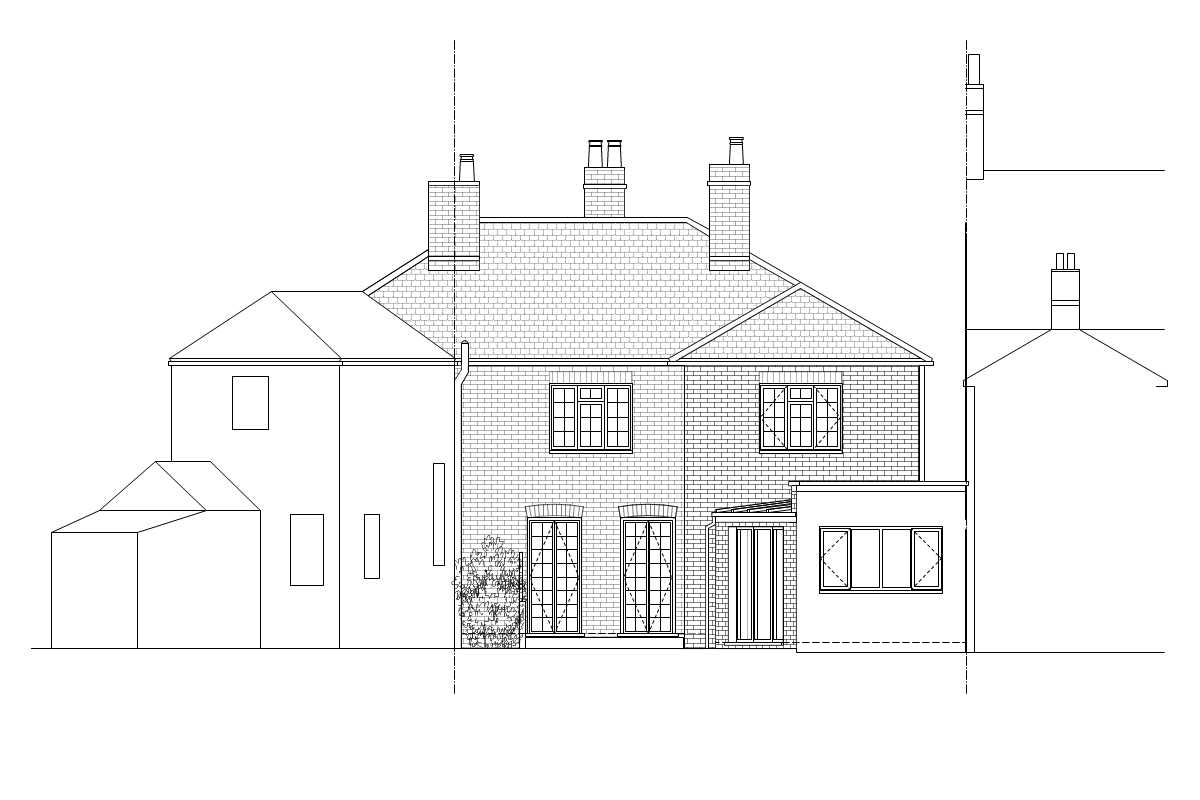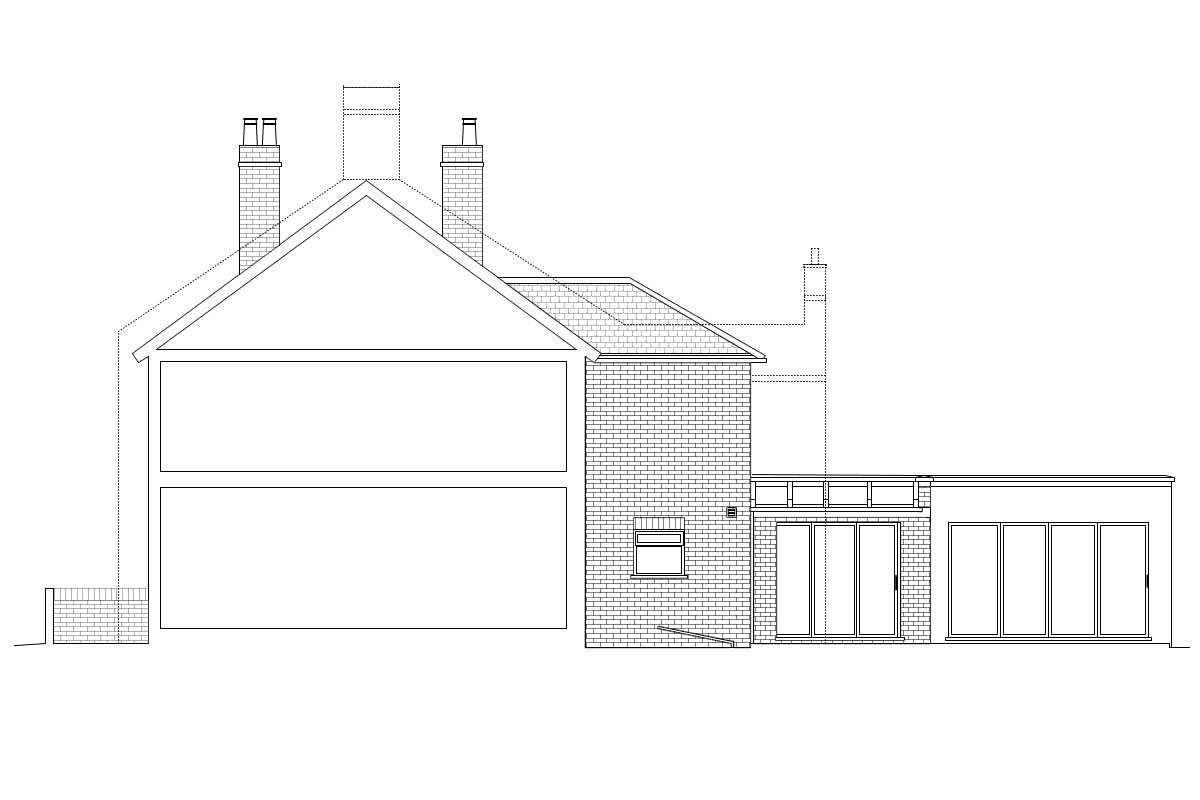Summary
A traditional rear extension in the Conservation Area providing an open-plan living area connected to the garden with a first floor bedroom and family bathroom.
The Brief
Space: to open up the ground floor and bring in more natural daylight. Functions: open-plan living areas and first floor bedroom and bathroom.
Context
This period semi-detached property is in Berkhamsted Conservation Area. Left: Existing rear view. Right: A first floor rear extension has been built above the existing kitchen extension to provide an additional double bedroom. The windows to the living room have been replaced with two pairs of French doors. The existing white extension has been rebuilt in facing brick to match the link building and new bi-folding doors have been fitted.
"We understand and embrace the planning process – to our clients’ benefit."
"We understand and embrace the planning process – to our clients’ benefit."
View of the property from the street.
Design Approach
Additional drawings are often prepared to explain the design proposals to assist planning officers when they review the changes. For this project a Daylighting Study was also commissioned to prove that the impact on the neighbouring properties was negligible. Left: 3D sketch of existing massing including adjacent properties. Right: Sketch showing the new rear first floor extension. The ground floor at the rear has been omitted for clarity.
Dining and Snug
View of new dining area and snug beyond with views out to the garden.
Connecting with Outside
Left: View of the outside raised decked area looking into the ground floor. Right: View looking back from snug towards kitchen area.
"We listen to our clients and together we creative unique and inspiring designs."
"We listen to our clients and together we creative unique and inspiring designs."
View of the Snug.
Intimate Spaces
Left: View from living room French doors looking towards rear garden. Right: View from kitchen island.
Family Bathroom
Bathroom fit-out at first floor. Here our client has fitted a mirror in the corner and this magically opens up the room, a great idea that really improves the sense of space.
Living Room
Existing living room with new French doors on the left. These bring much more daylight into the room compared to high level windows, lighting the floor and opening up the width of the room.
Layouts
Left: proposed ground floor plan. Right: proposed first floor plan.
Elevations
Left: proposed rear elevation. Right: proposed side elevation.


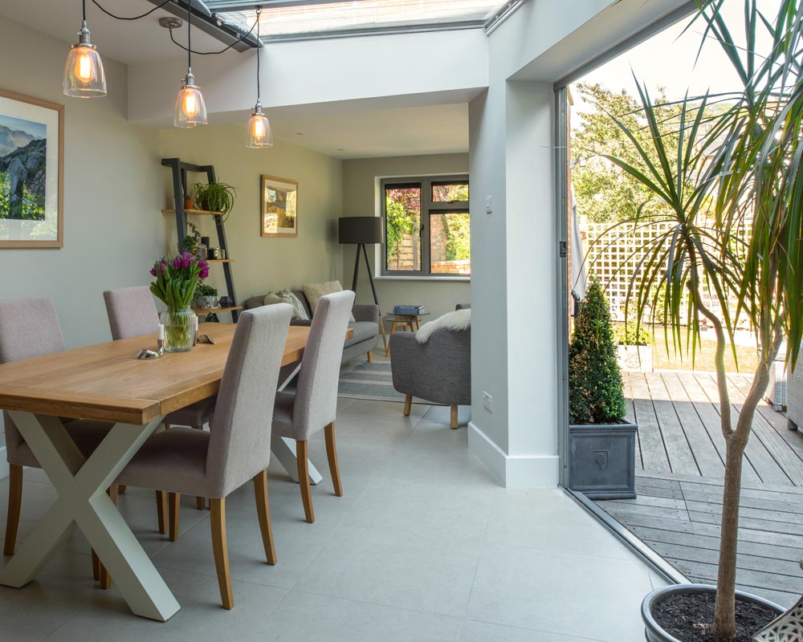
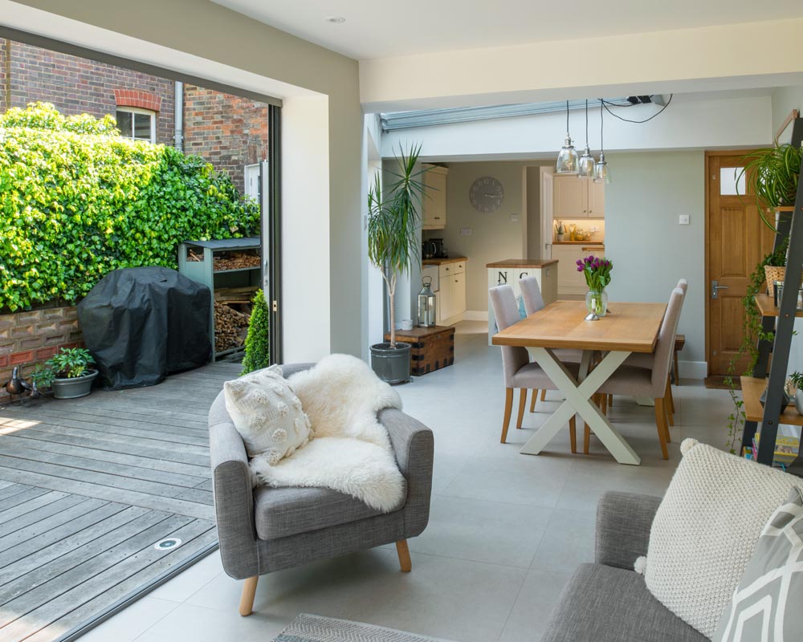
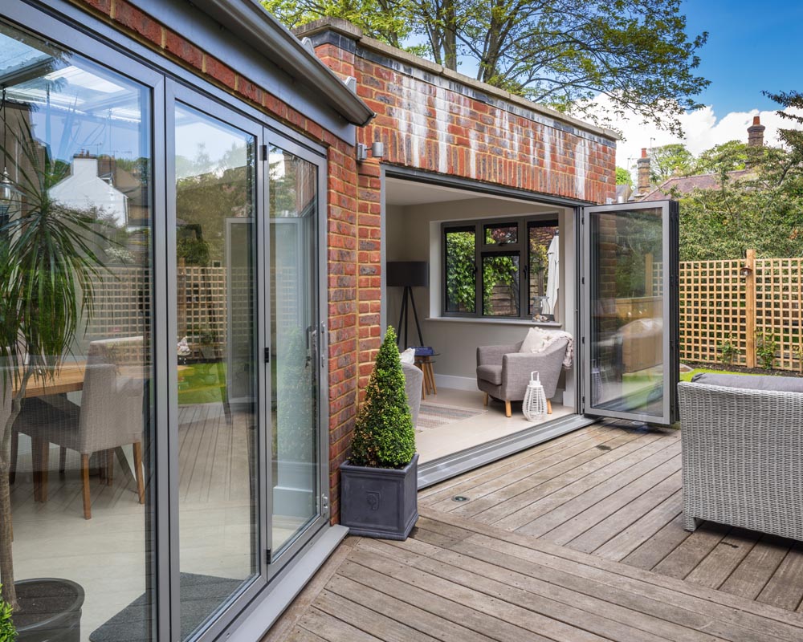
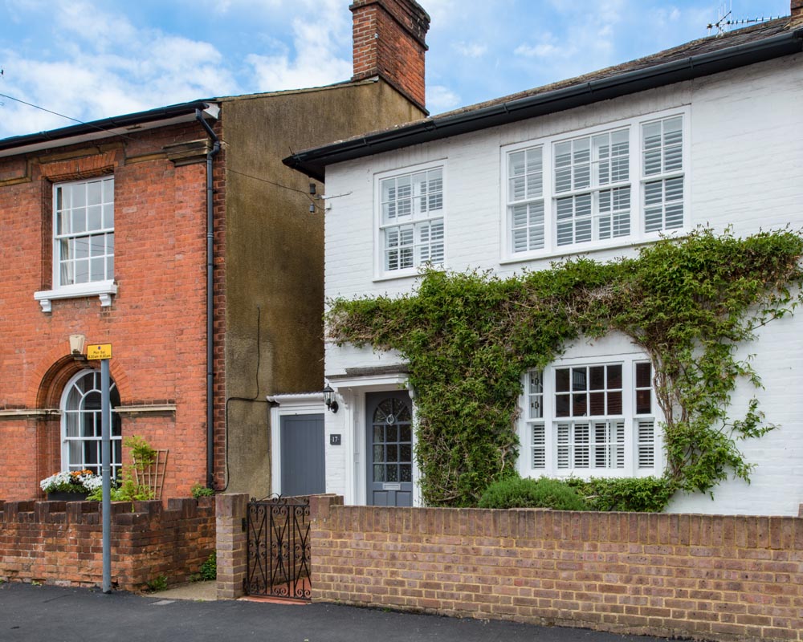

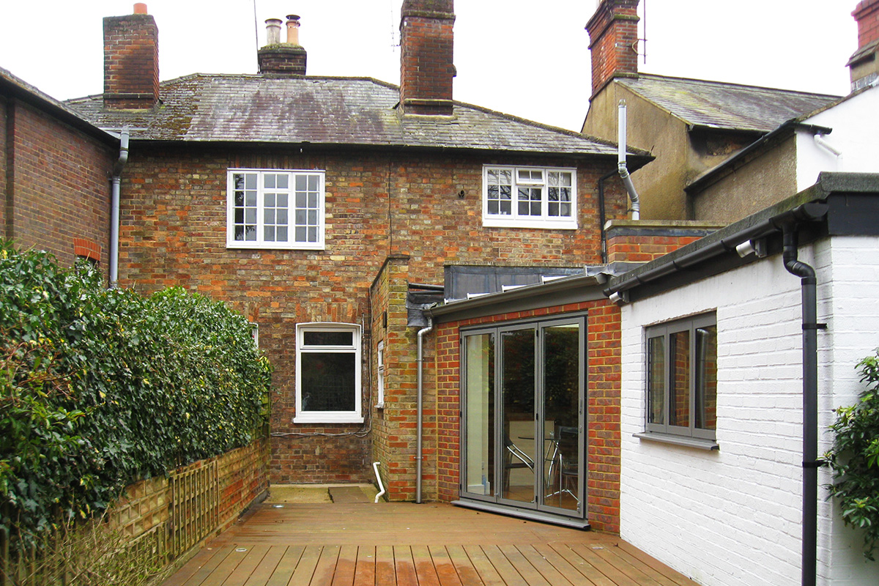
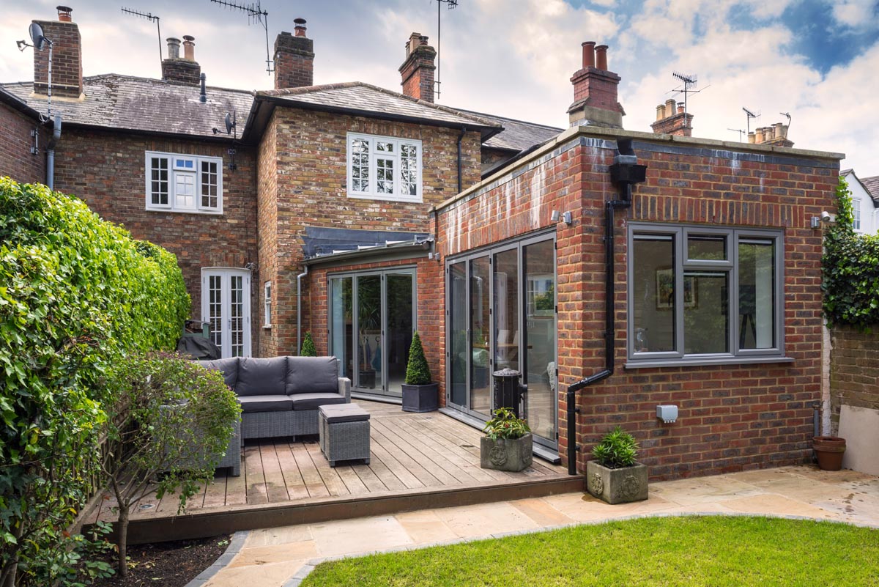
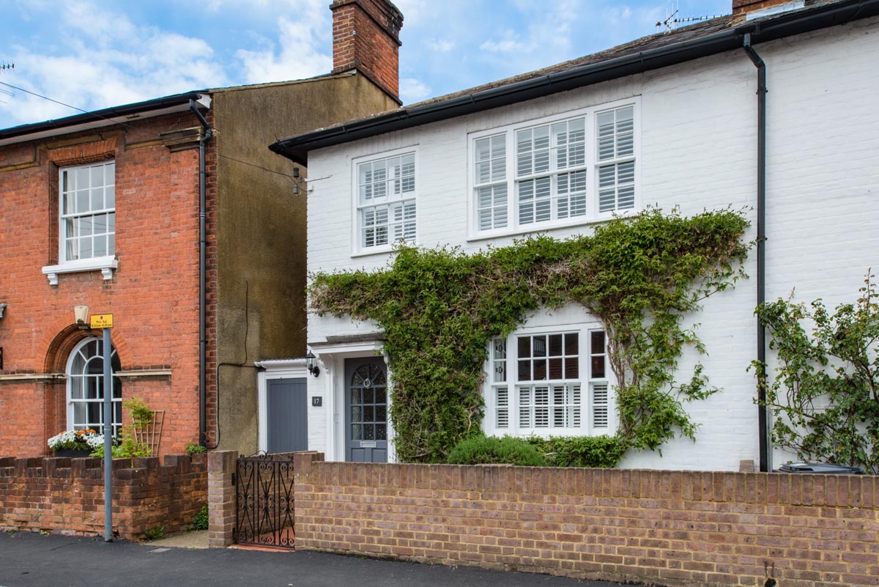
 1200x800.jpg)
 1200x800.jpg)
