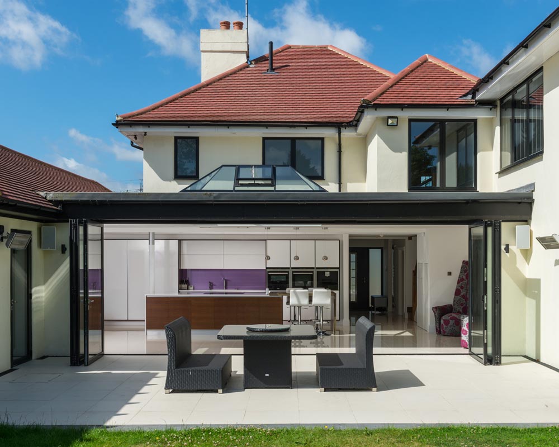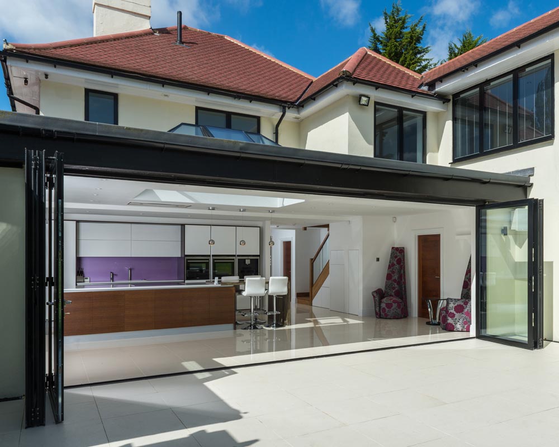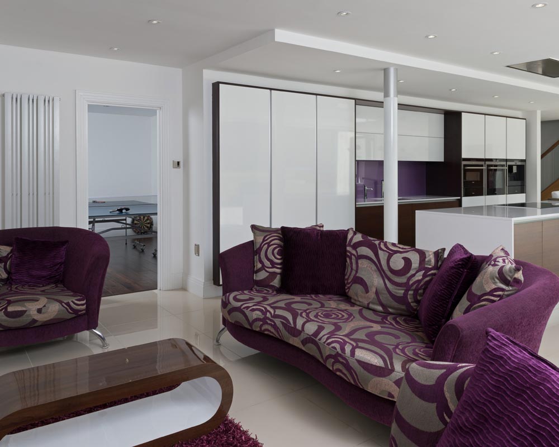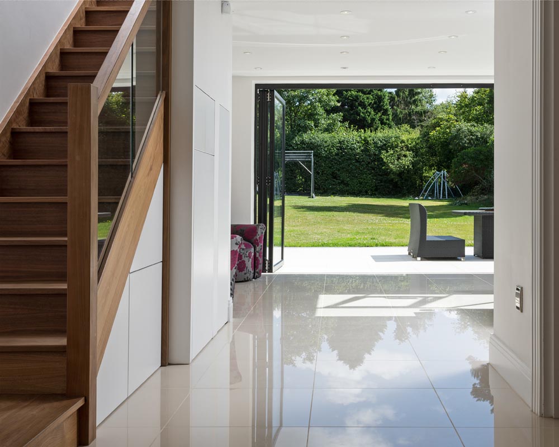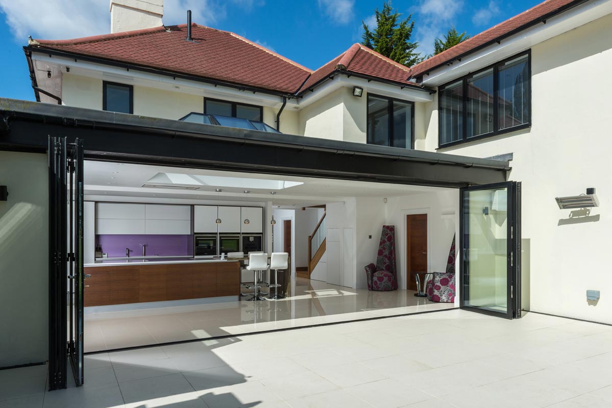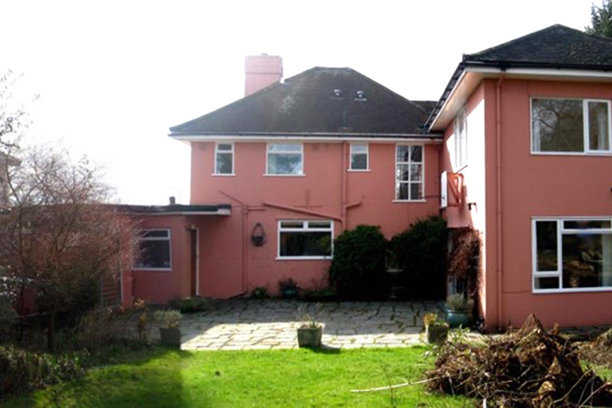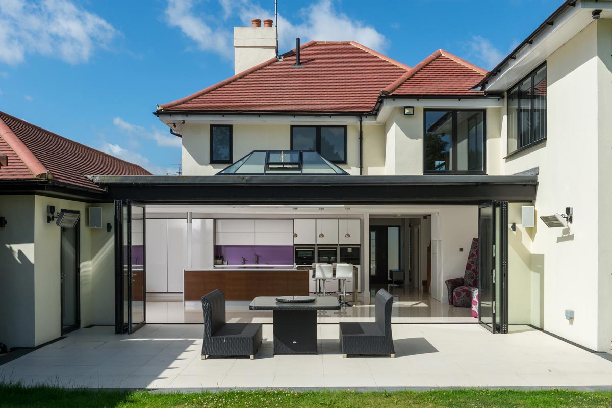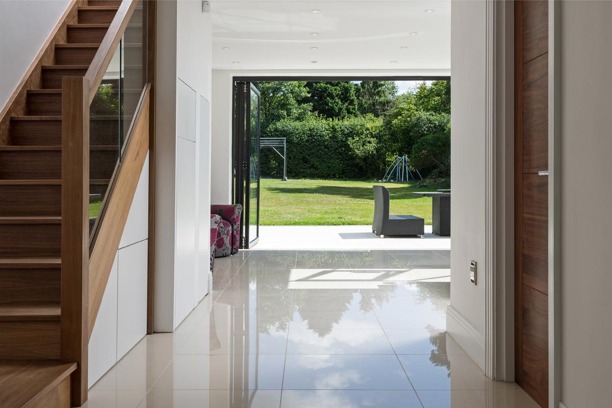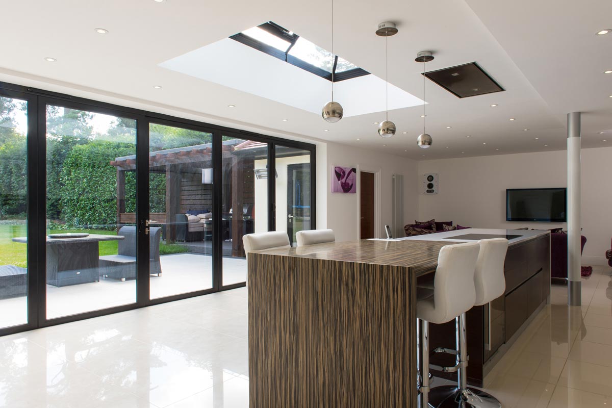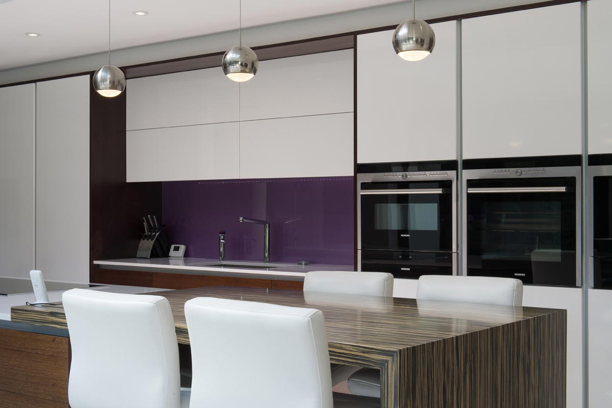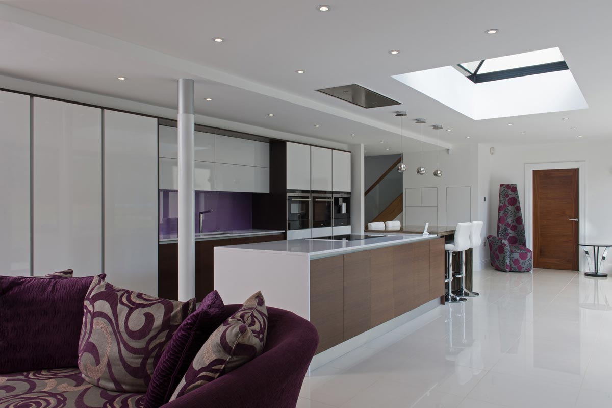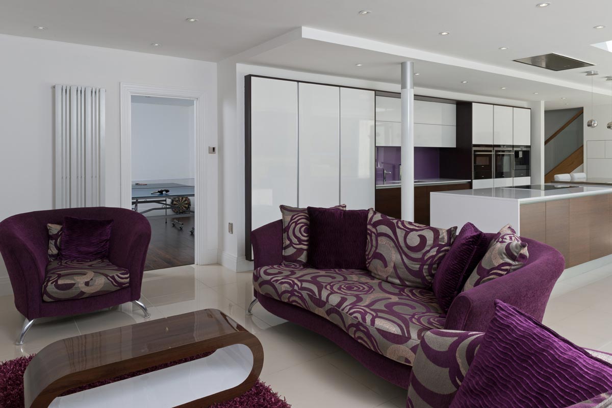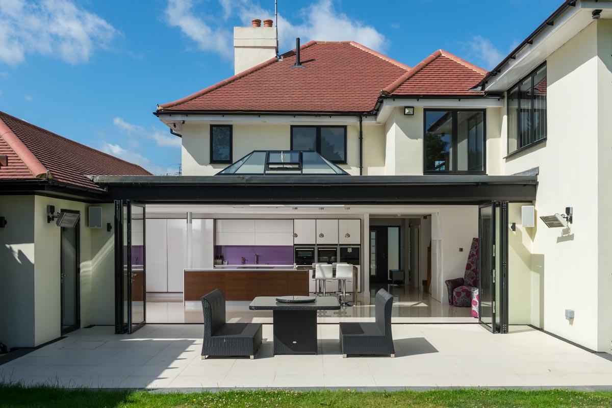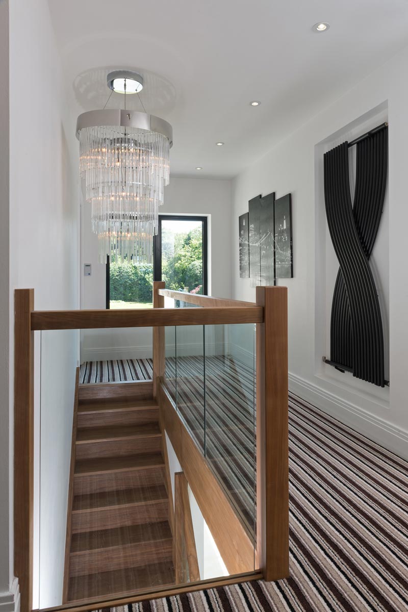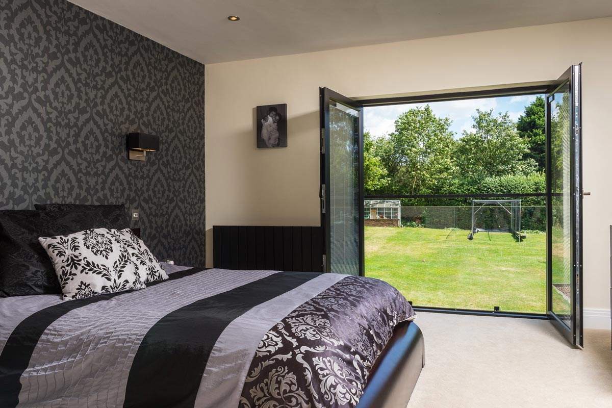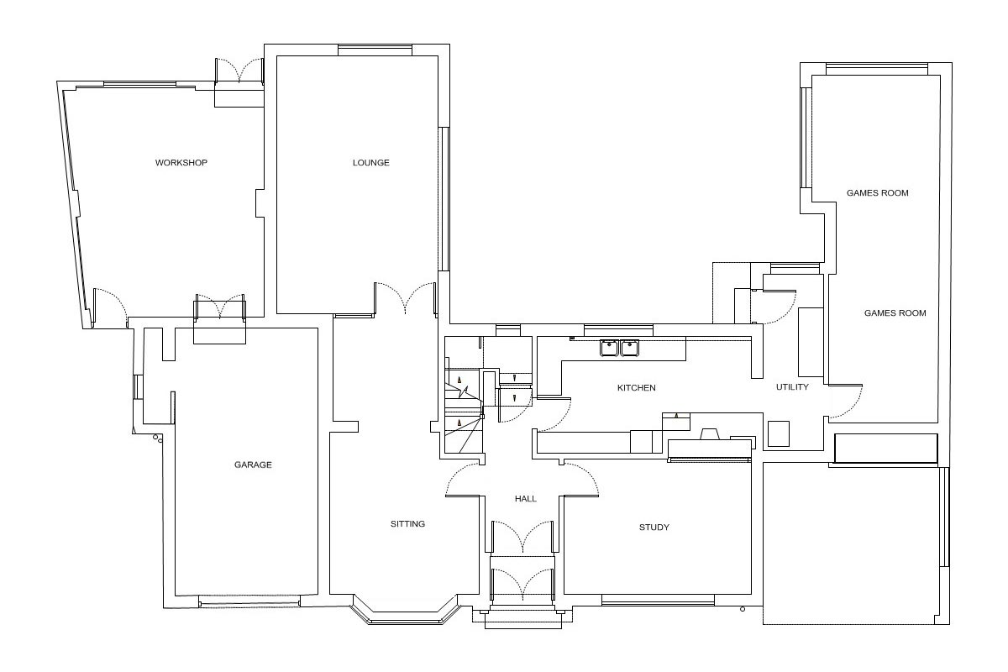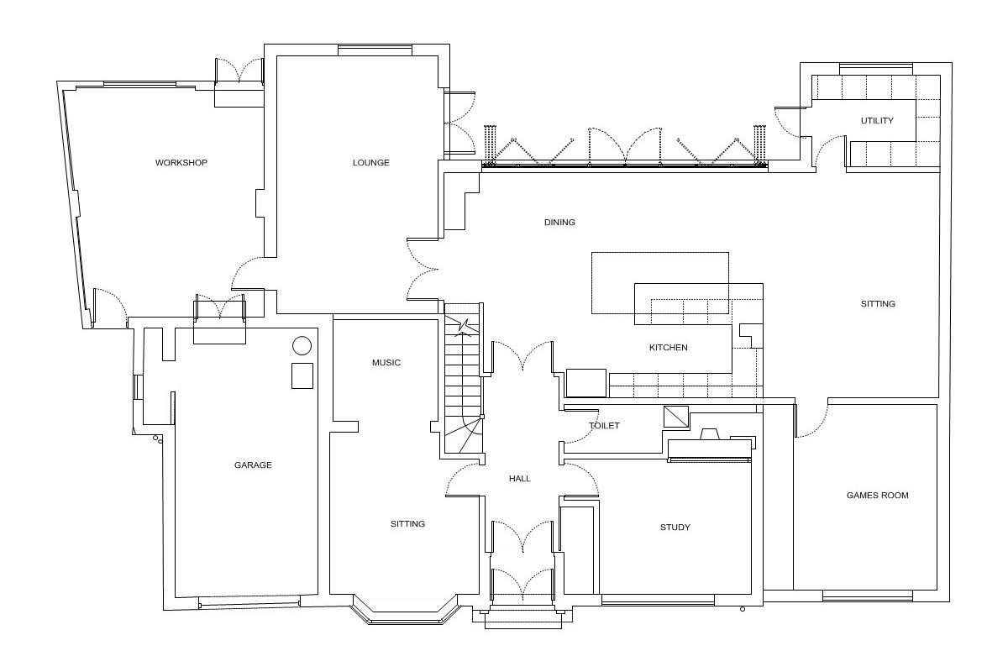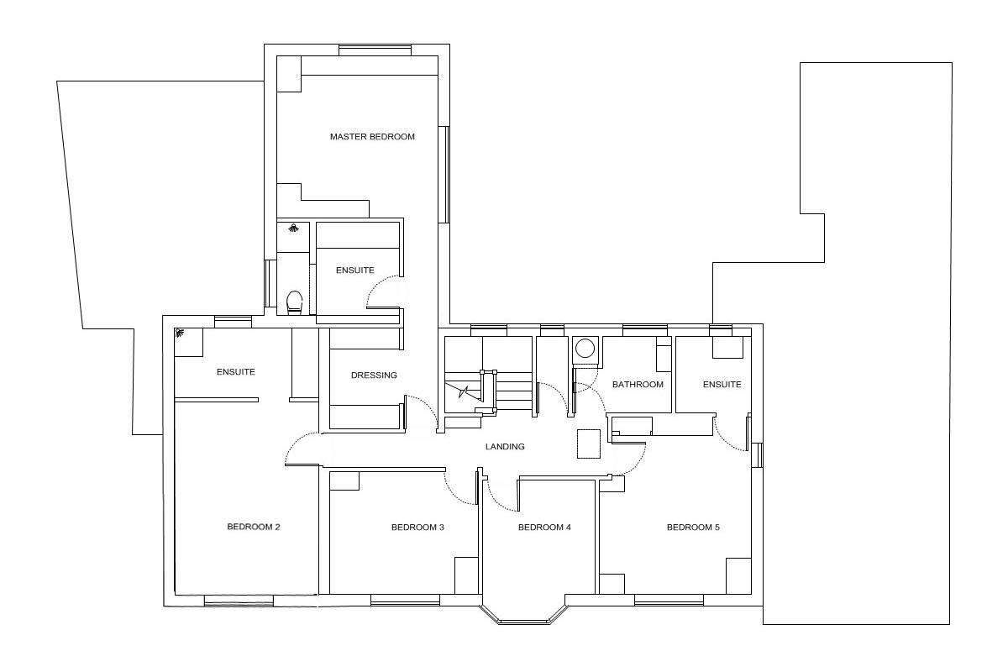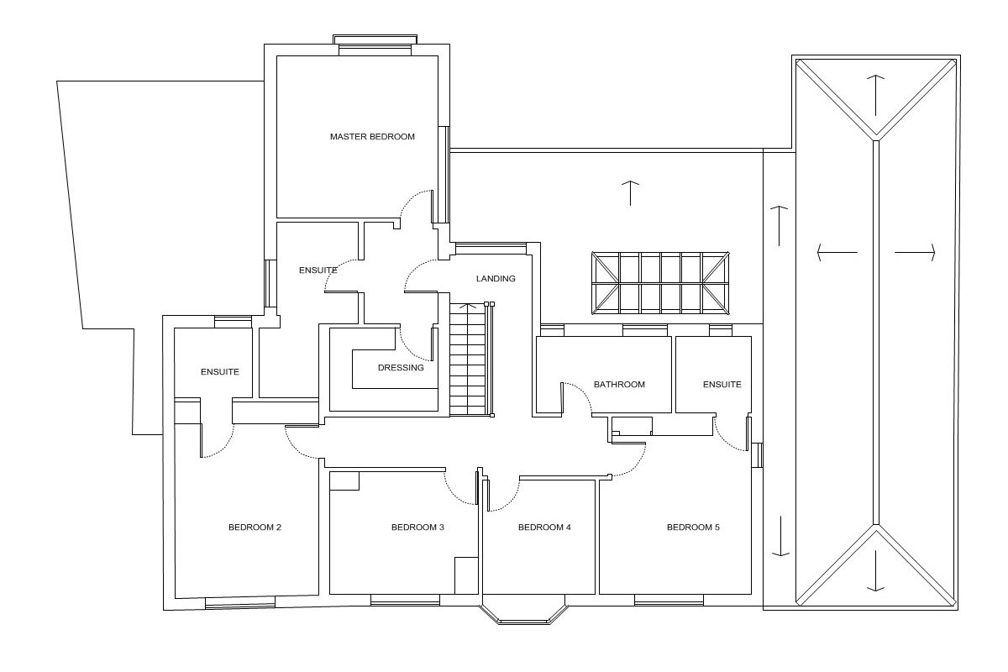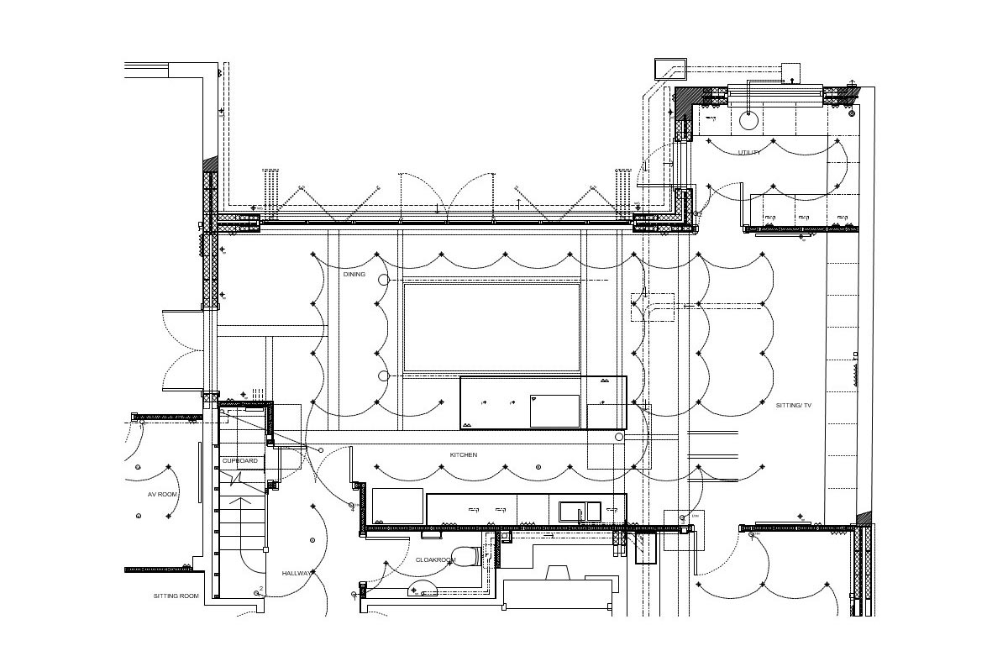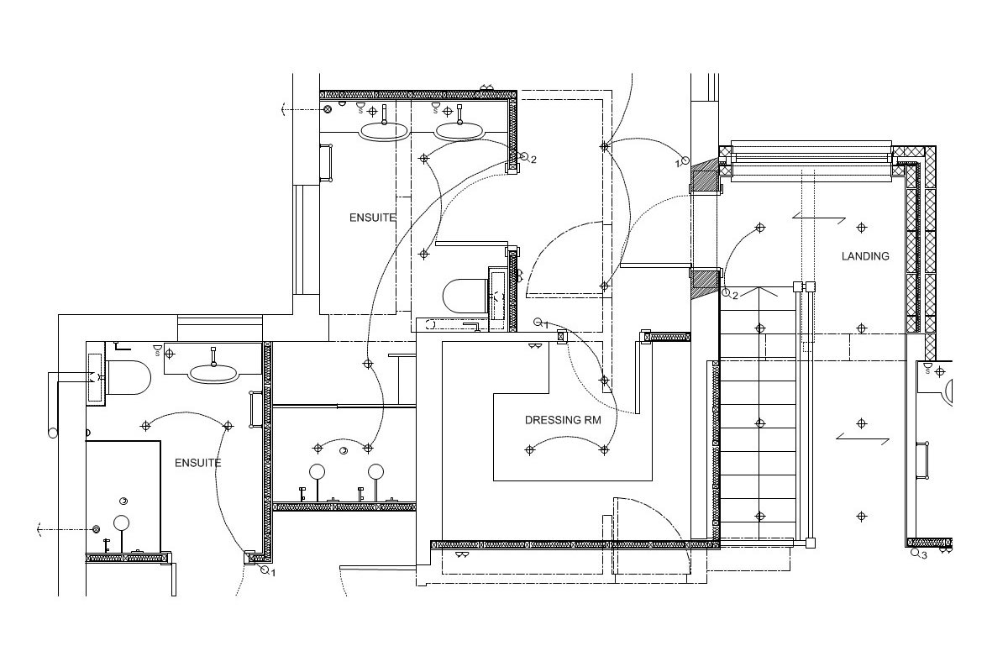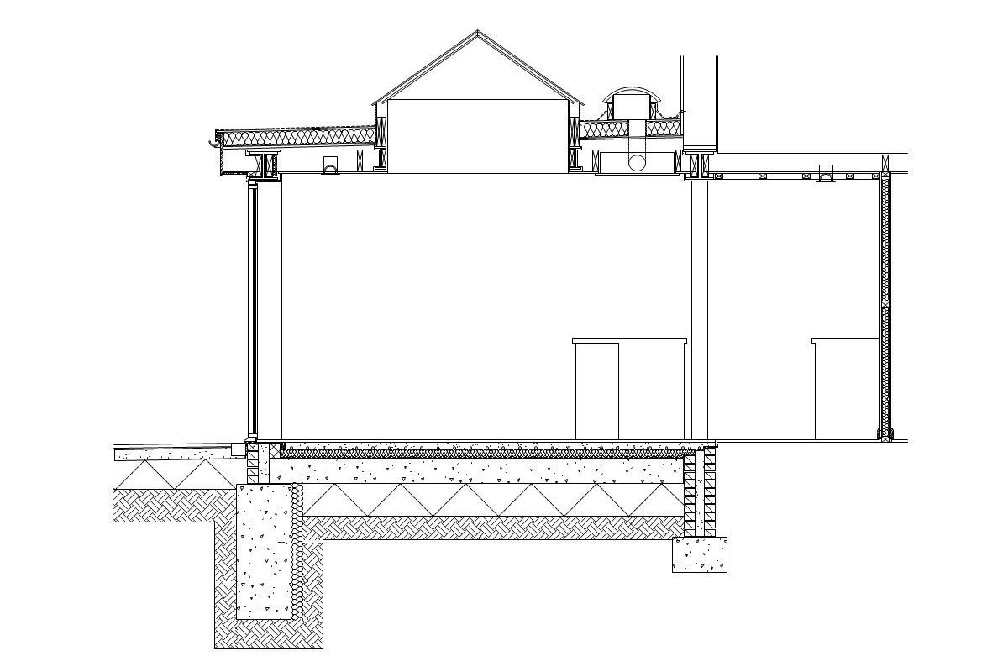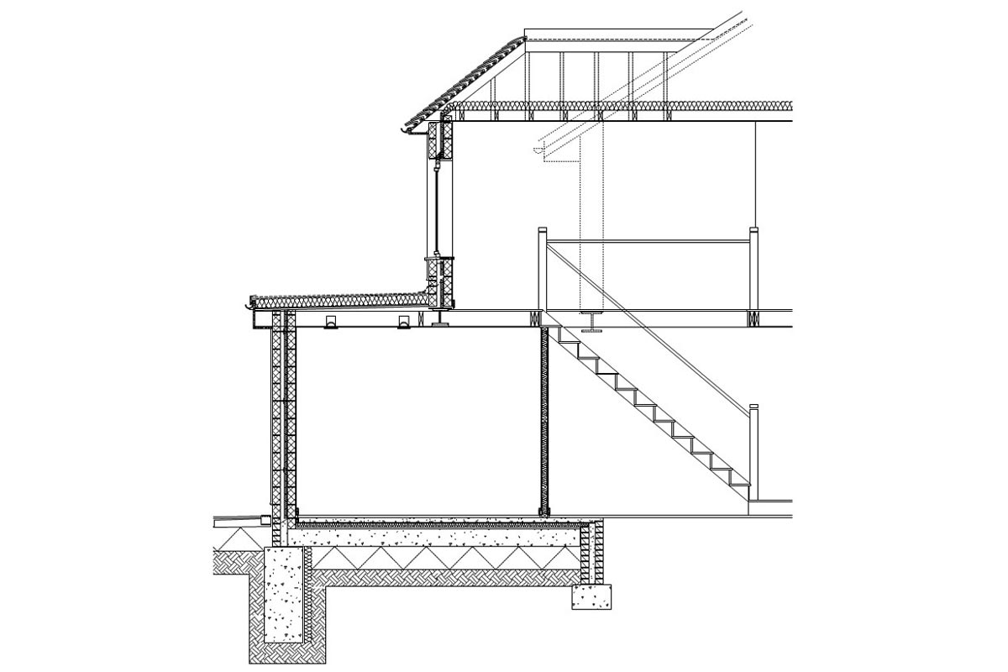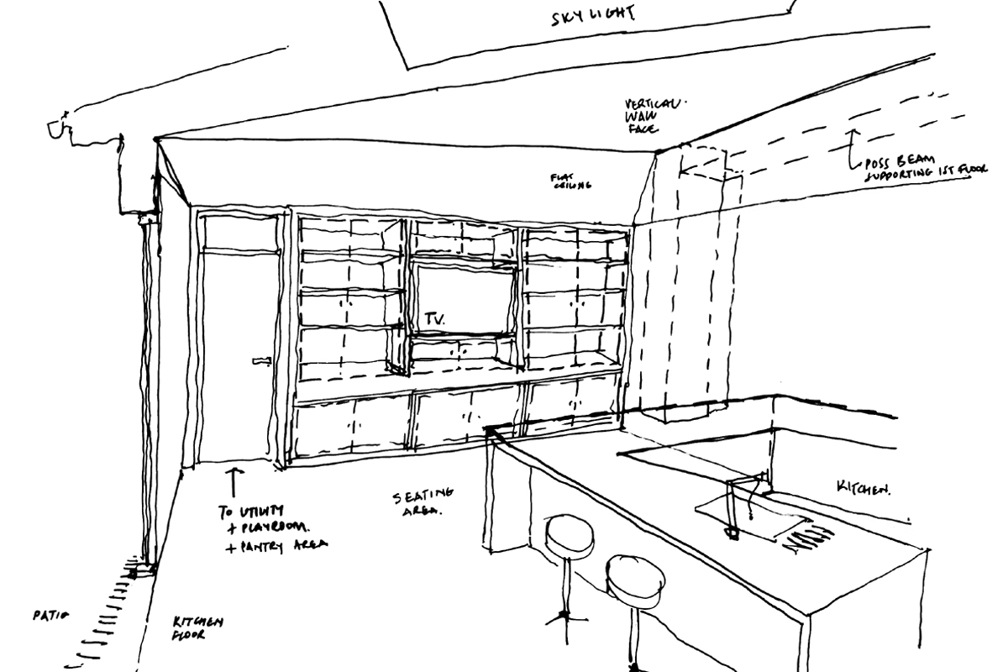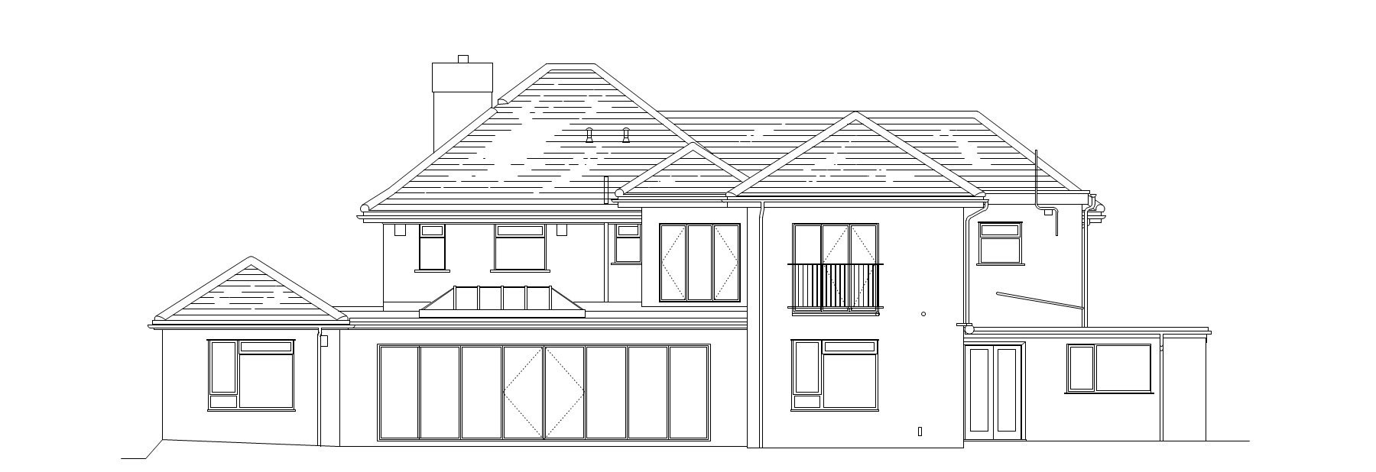Summary
Complete house refurbishment with a modern rear kitchen extension.
The Brief
Space: Provide better interior circulation; room relationships and proportions whilst maximising views to the outside with lots of natural daylight.
Functions: all living areas; an open-plan kitchen/dining area; a master bedroom suite.
A Modern Refurbishment
This modern extension incorporates bi-fold glass doors that open across the full width of the kitchen/dining area, allowing easy movement and views to the outside.
Vistas and Transforming the Exterior
Left: the existing home provided restricted access to the rear garden.
Right: the ground floor extension is open to the garden. New windows, doors and colour. A small extension at first floor enables the new staircase to be repositioned. A Juliet balcony and double doors bring more daylight into the master bedroom.
"We provide better living environments."
"We provide better living environments."
With careful planning we were able to reposition the new staircase, with minimal structural change, allowing clean views from the front entrance hall through the kitchen and out to the rear garden.
This approach removes the clutter and transforms the space, feeling clean and calm. Fresh air and sunlight enter the home and it becomes easy to move around from room to room.
The Kitchen / Dining Area
We provide setting out drawings to your kitchen designer and lead the co-ordination of all the building services and lighting.
Open-Plan Living
We specialise in designing successful open-plan living environments. The circular column in this kitchen supports the entire corner of the existing house, including the first floor and roof.
Careful detailing and discussions with the structural engineer and client allow the new and existing spaces to be well integrated. We often visit projects by others where no attention has been given to how the project will be constructed resulting in a scattering of ‘random’ deep beams throughout the interior.
Informal Sitting Area
For a successful new open plan living area three main functions should be provided:
A kitchen for preparing food.
A dining area for eating, drinking and conversing.
An informal sitting area for retiring to afterwards; and for relaxing and entertaining.
Outside
External non-slip paving has been selected with the same colour, size and level to the interior floor tiling.
Rendered walls unify the various elements.
Upstairs
Left: new oak staircase, glass balustrading and landing area.
Right: Master bedroom with new double glazed doors and juliet balcony allowing fantastic views of the garden and providing twice as much daylight than a window.
The Layout – Ground Floor
Left: existing.
Right: Open-plan rear extension; staircase relocated; new utility room and games room.
The Layout – First Floor
Left: existing.
Right: by moving the staircase better access is achieved for the master bedroom, removing a long narrow corridor.
Construction Plans
Our construction drawings are very detailed. We believe in drawing and specifying as much as possible so that we, you and the contractor know what is expected before the project construction work commences.
Technical Information
Left: 1:20 detailed section through kitchen with skylight above.
Right: 1:20 construction drawing through new stairwell and first floor extension.
Communicating Ideas
During client meetings loose 3D sketching is sometimes used to help capture ideas that are discussed.
Rear Elevation
Planning application drawing of the new rear elevation.


