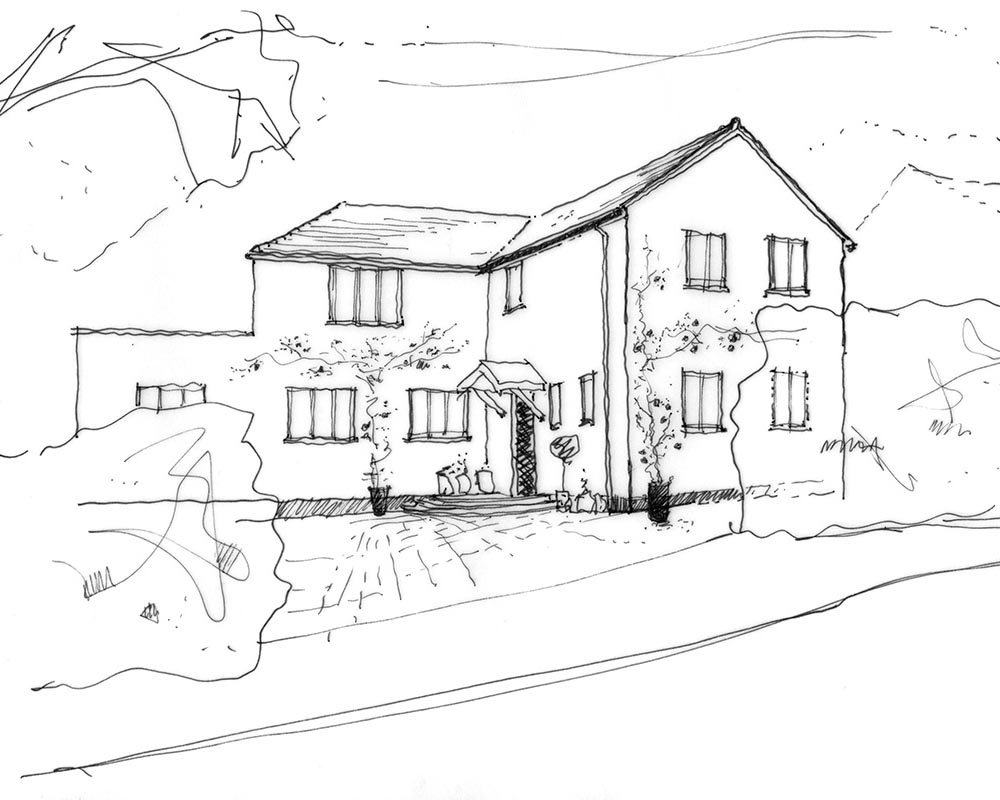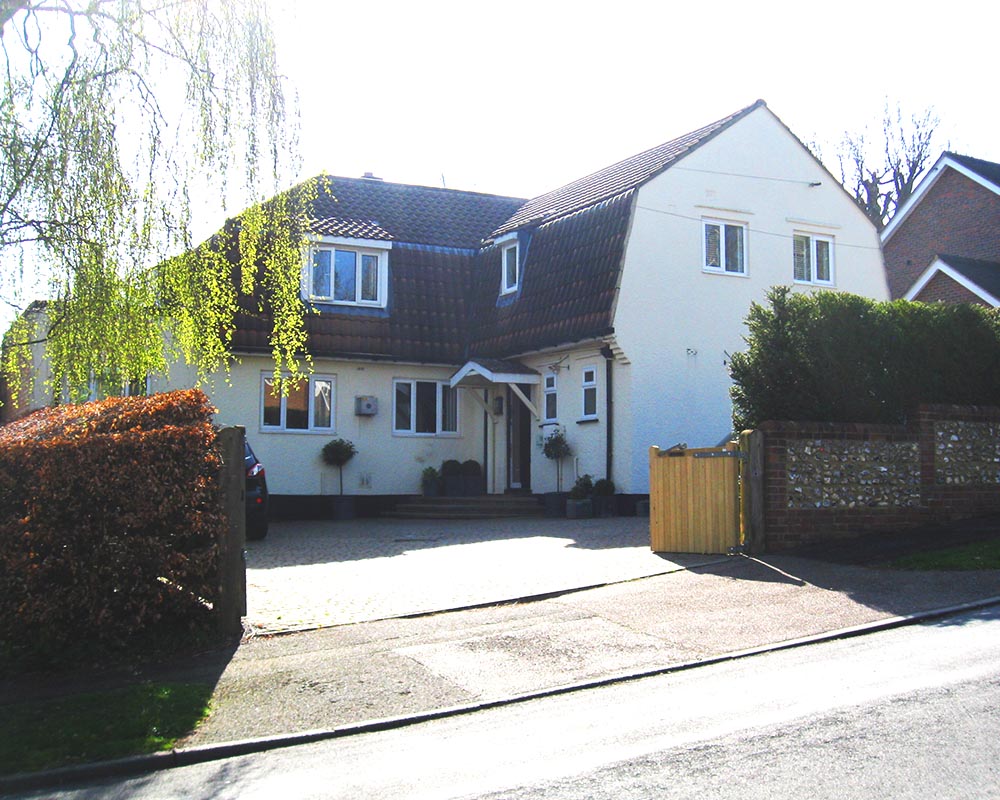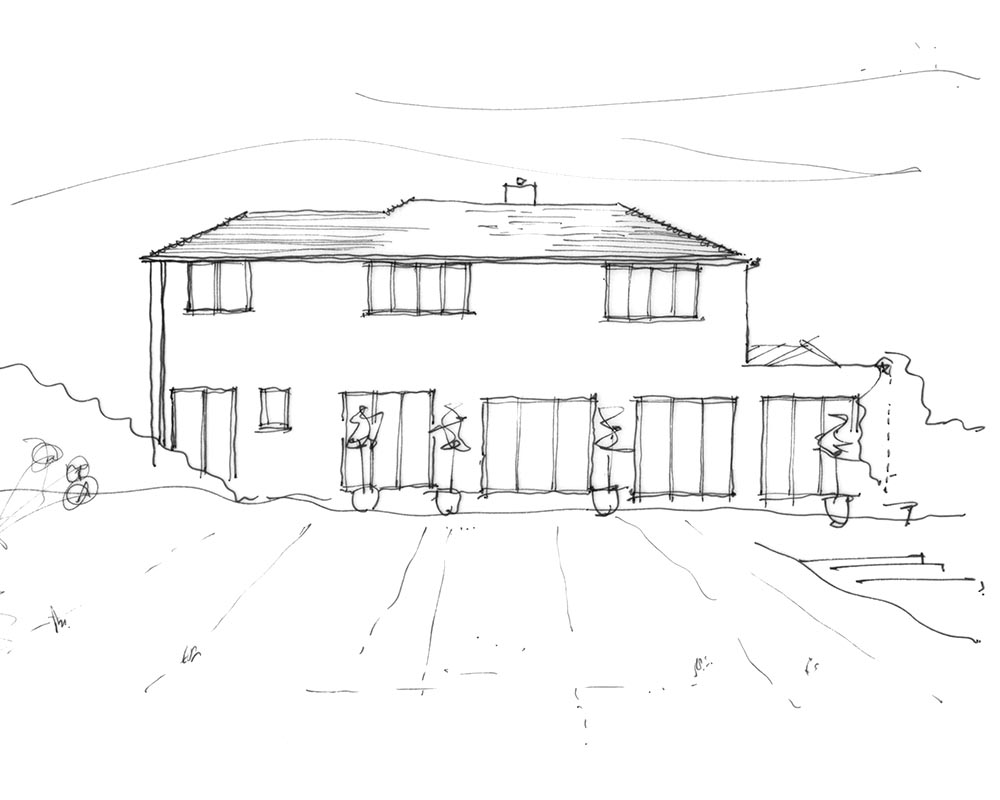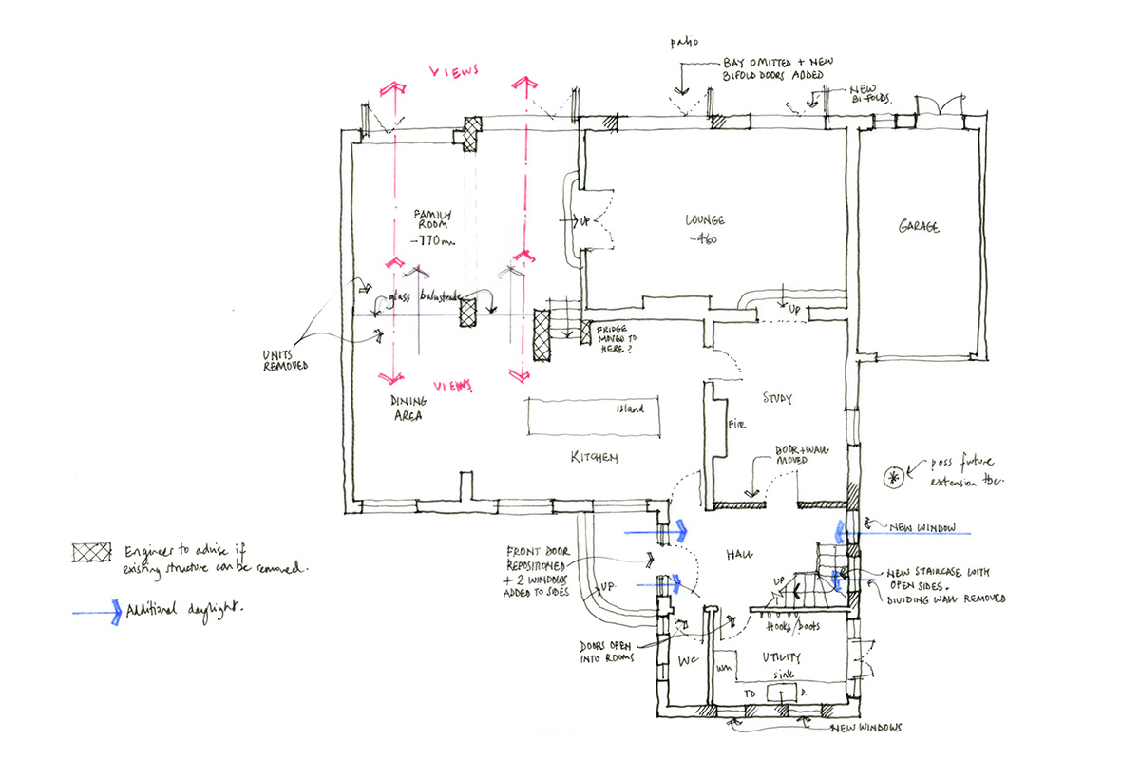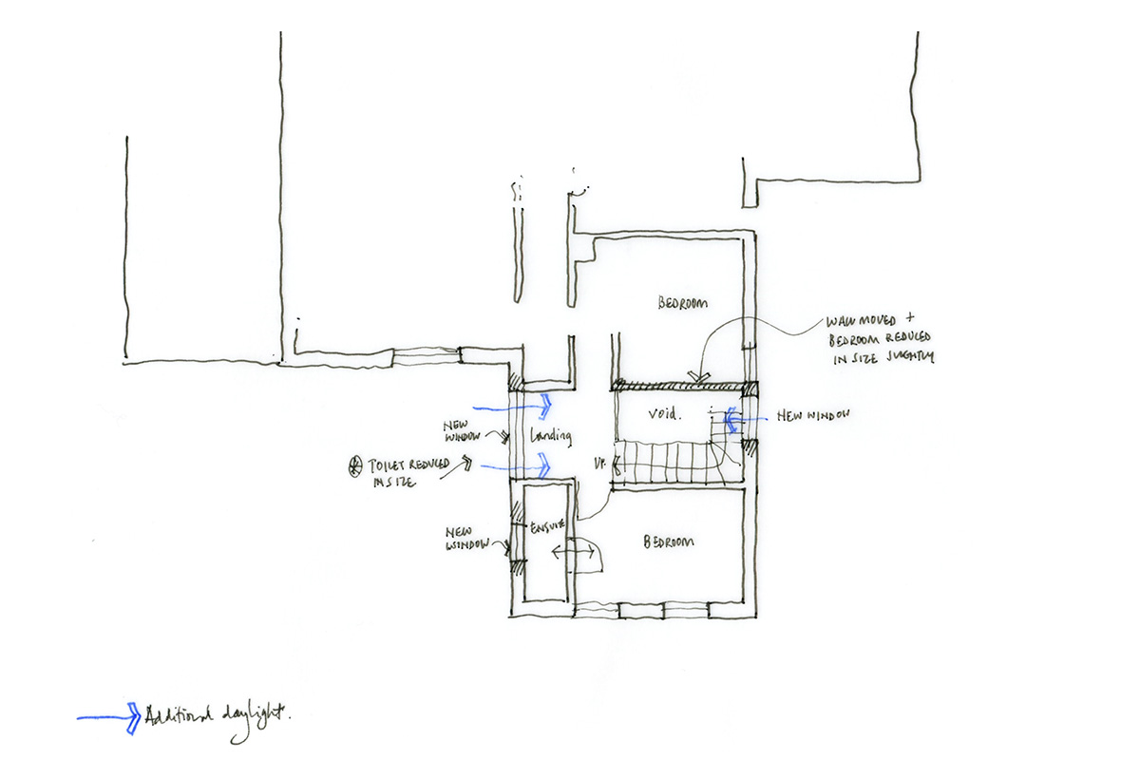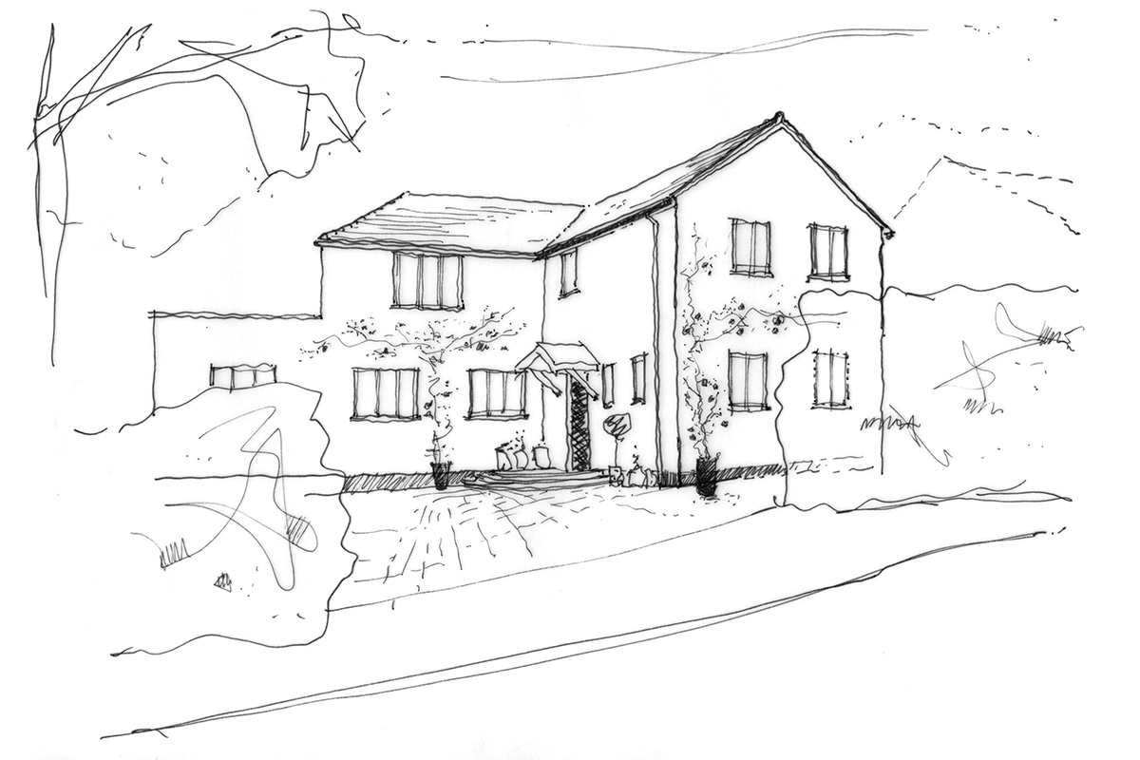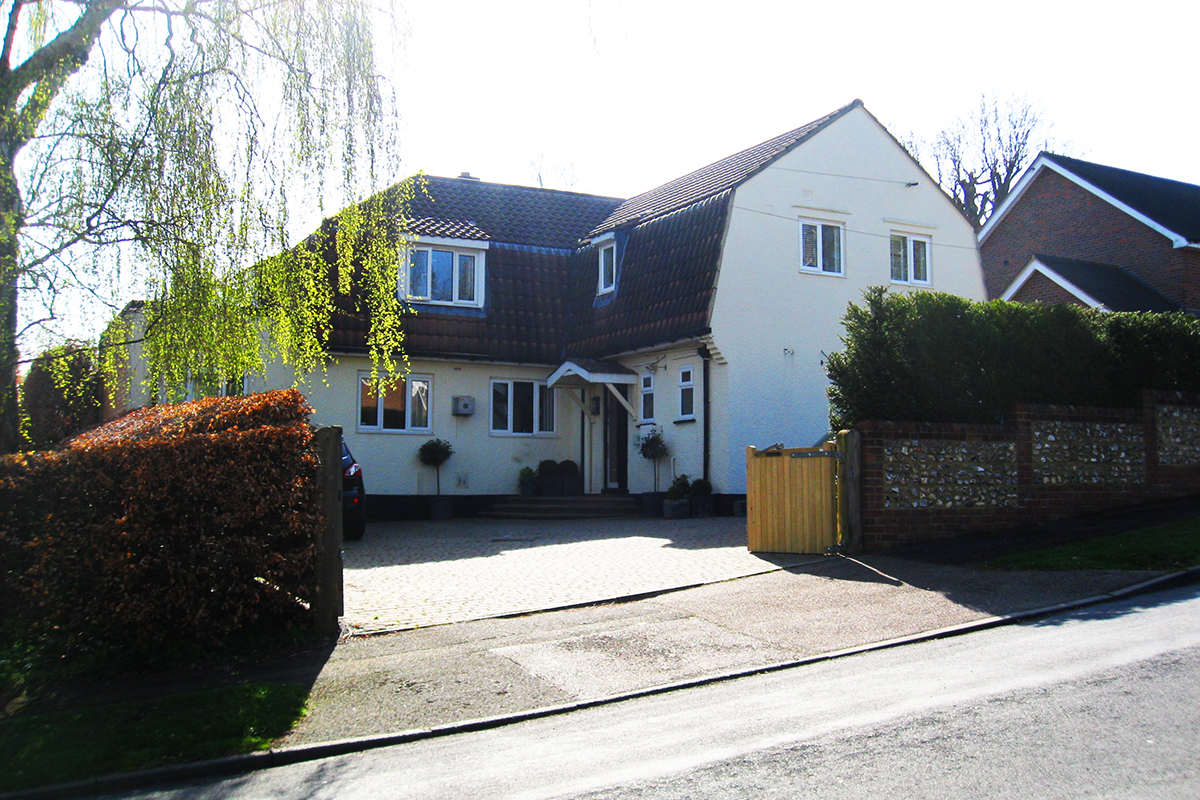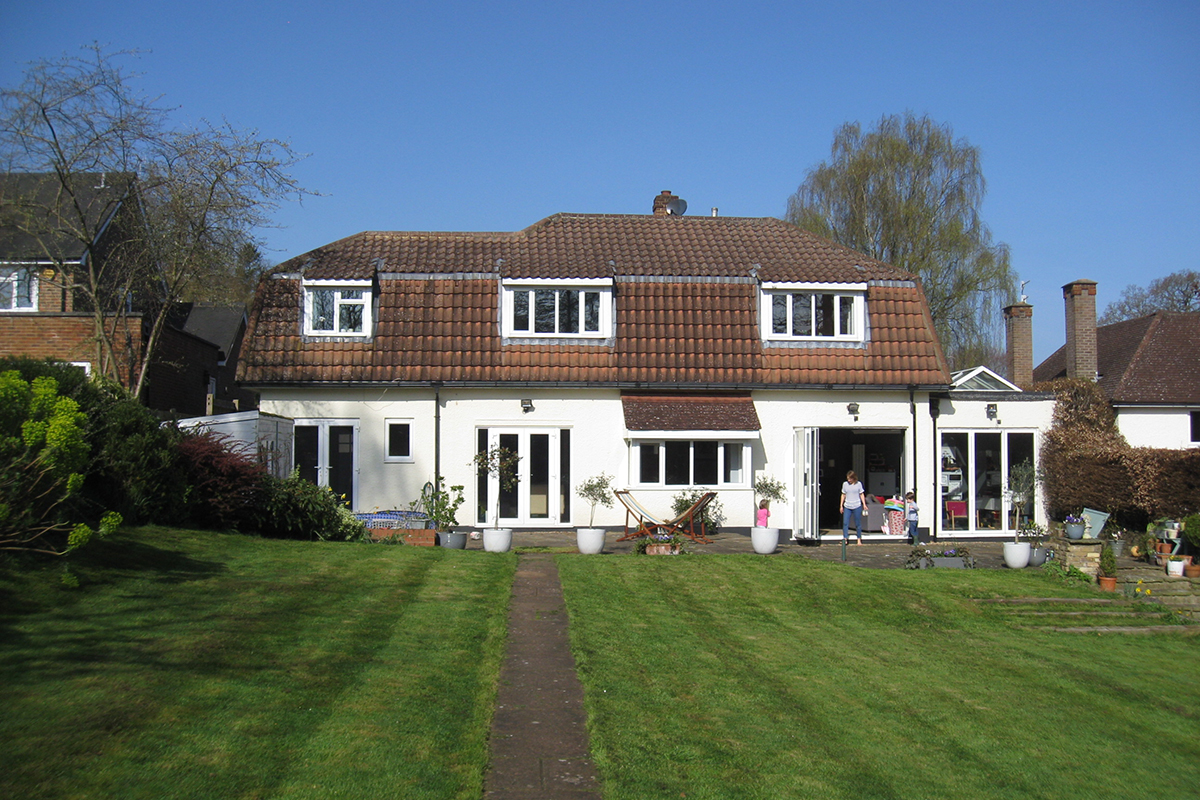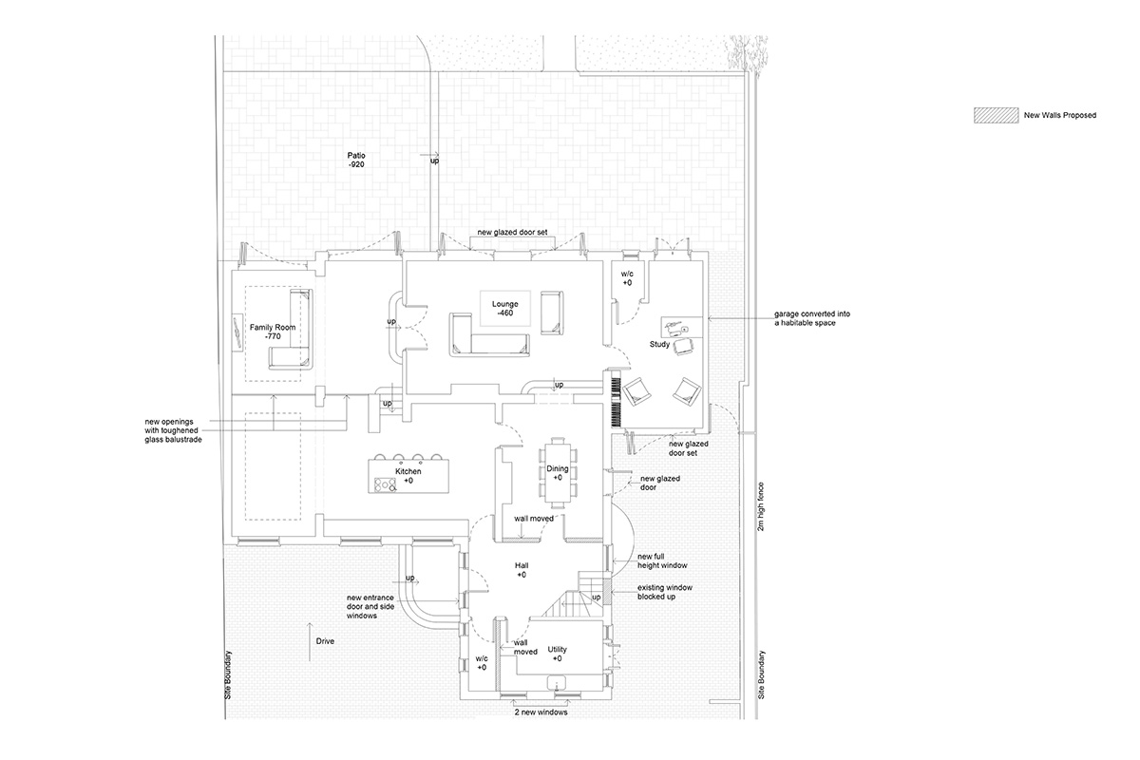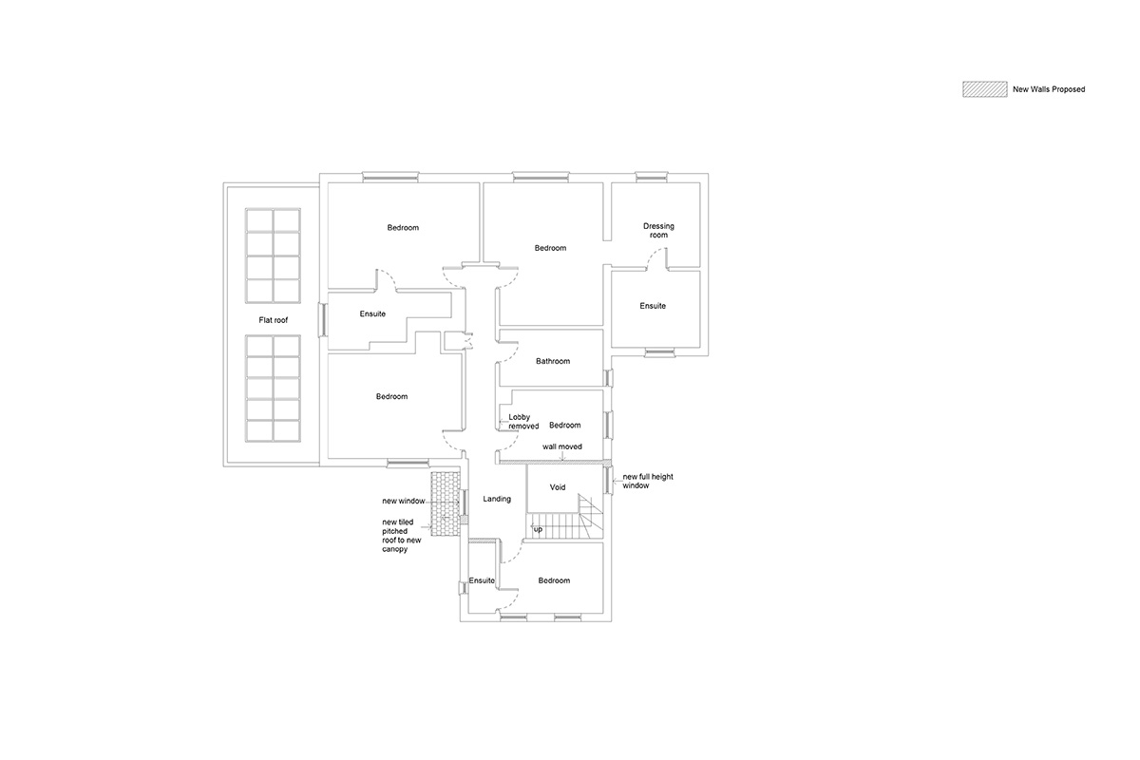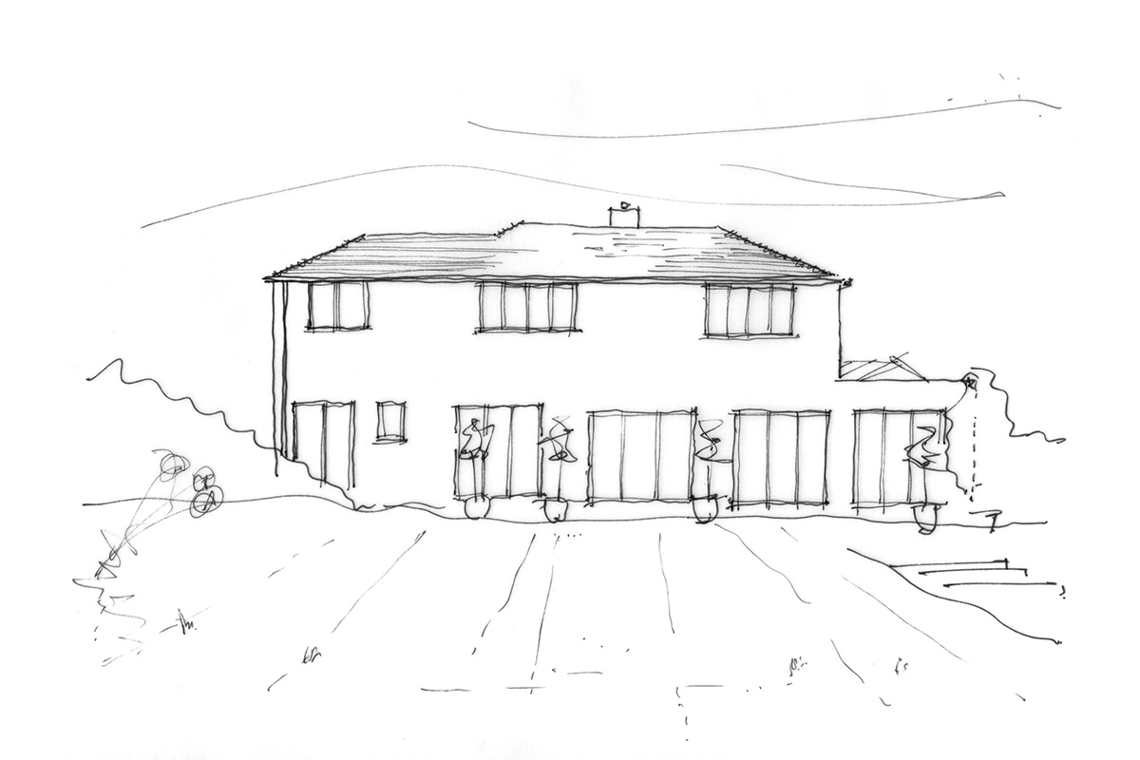Summary
The first floor mansard roof was remodelled to improve the visual appearance of the house. A single storey side extension was added and a double height entrance hall was created with a new feature staircase.
The Brief
To transform the property from the 1970's into the 21st century and improve kerb appeal.
Design Sketches
Left: sketch of proposed ground floor showing alterations and new double height entrance hall. Right: first floor alterations to bring natural light into new hallway.
"We’ll take the time to listen to your vision and then deliver it."
"We’ll take the time to listen to your vision and then deliver it."
Hand drawn sketch of proposed exterior street view. The heavy existing mansard roof has been replaced with a proper first floor and traditional roofing slates to the roof.
Context
Left: photo of the existing property seen from the road. Right: existing rear view.
Planning Drawings
Proposed ground floor plan.
Planning Drawings
Proposed first floor plan.
Rear View
Quick hand drawn sketch showing the proposed view from the rear garden.


