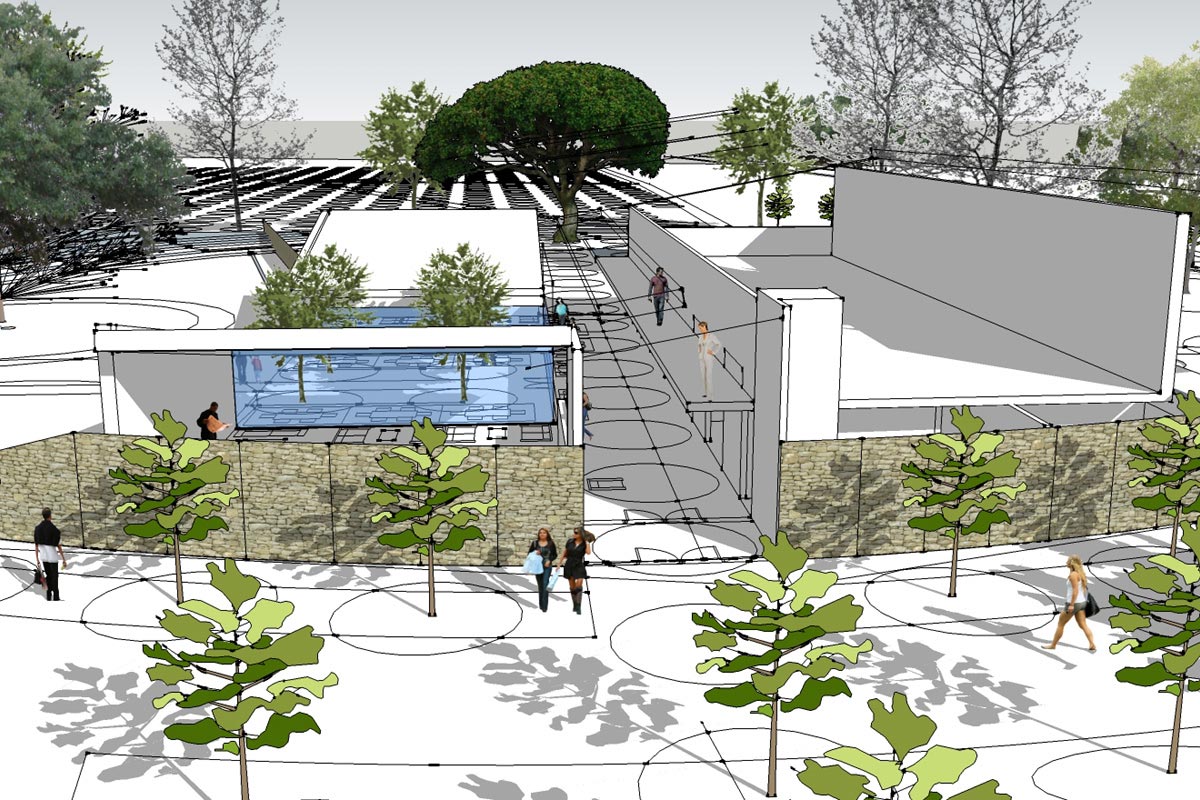Summary
Limited competition to provide better facilities for visitors to Shenley Park.
The Brief
Space: to relate to the historic gardens and surrounding landscape; to be easily accessible.
Functions: café; visitors information; bookshop; toilets; function rooms; office areas; kitchen area; storage; plantrooms
Overview
We were invited to enter a limited competition to design ideas for a new visitor centre and tea rooms at Shenley Park.
Our proposal began with the creation of a new circular part walled, part terraced enclosure, set into the existing sloping landscape and surrounded by existing and new trees.
The entrance into the visitor centre was through an opening in the dry stone wall.
Context
Left: photograph of the existing car park and tea rooms.
Right: photograph of the existing area where the circular enclosure was proposed.
"A unique building that relates to the surrounding landscape"
"A unique building that relates to the surrounding landscape"
Plan of the existing site. The historic walled garden and orchard informed the design of the new project located where the tea rooms are shown on the plan.
Concept and Design
Left: studies showing the design concepts for the site layout.
Right: early sketch of proposal from car park.
"We thrive upon new challenges, seeking alternative solutions to problems."
"We thrive upon new challenges, seeking alternative solutions to problems."
Proposed ground floor plan.
The Ground Floor Plan
This cutaway 3D computer model shows the new public route that runs through the building from the main entrance to the left and out to a children’s play area to the right.
Two lounge / eating areas are provided looking onto a three-sided courtyard that links to an existing public footpath at the top.
The rooms to the bottom of the plan comprise the offices, kitchen, stores, toilets, stairs, lift and plantroom.
Function Rooms
Left: first floor plan with large function room that can be subdivided for smaller groups.
Right: aerial view of proposal.
Relationship to Site
Left: the new three-sided courtyard
Right: aerial view of proposal.
"We relish good design. And we love what we do."
"We relish good design. And we love what we do."
View of the proposal from within the park.
The two lounge areas are formed with timber cladding and are of a low scale, sloping in towards the central three-sided courtyard.
This building form emphasises the slope of the land and creates a welcome ‘snug’ / entrance into the heart of the visitor centre.
Integrated Parking
Due to the remote location of the park many visitors would drive to the site. The concept for the car park was that of an orchard where trees are planted in rows and cars park in between them.
A Garden Wall
Cutaway 3D computer model showing the main entrance from the car park through the garden wall.
The central public route can be seen passing right through the building and out to the park beyond.
To the right the first floor roof has been removed to reveal the function room and access balcony.


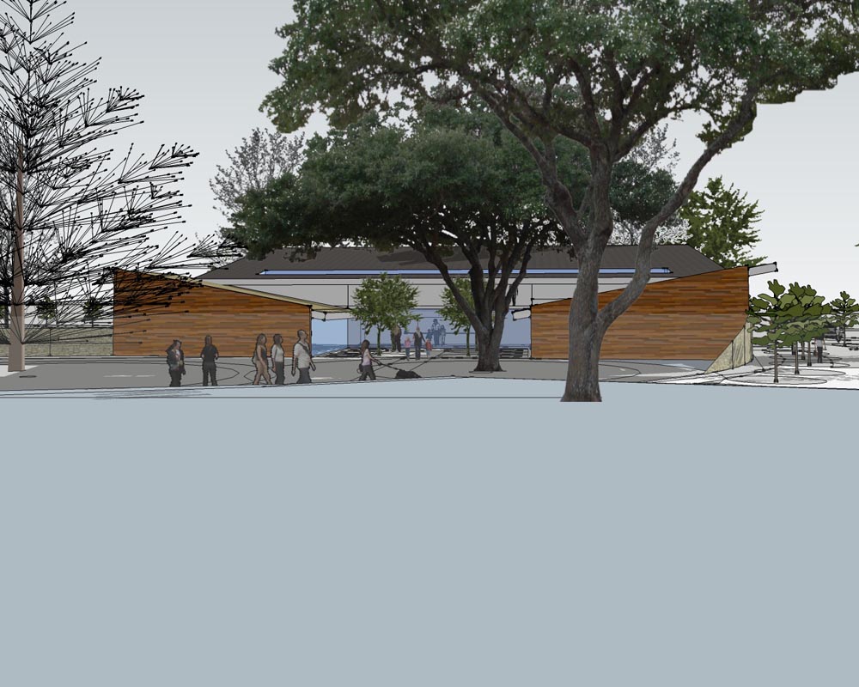
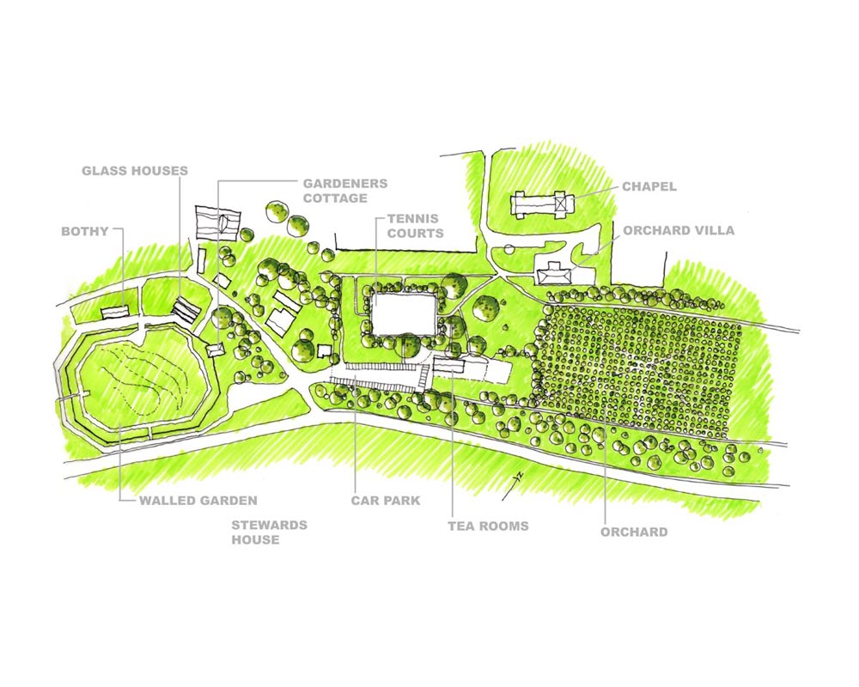
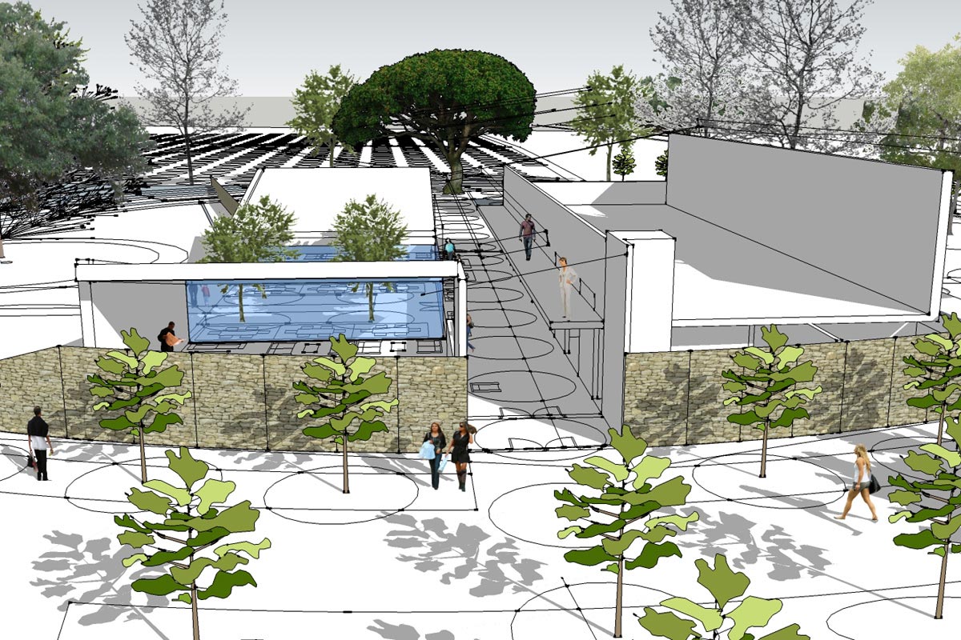

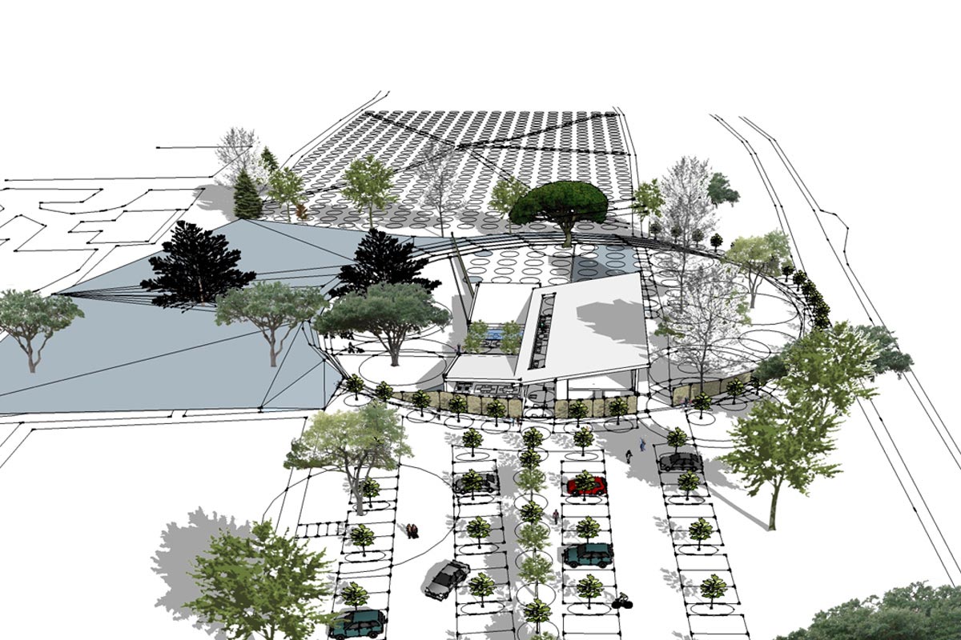
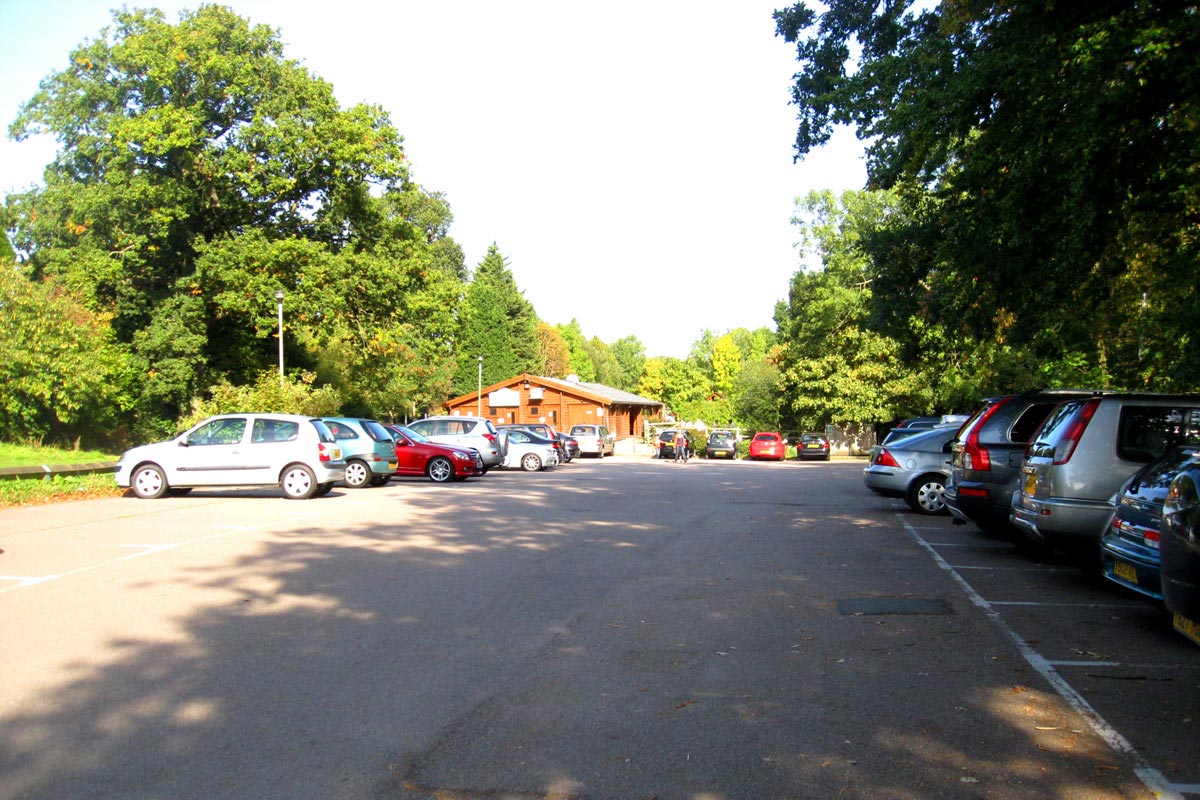
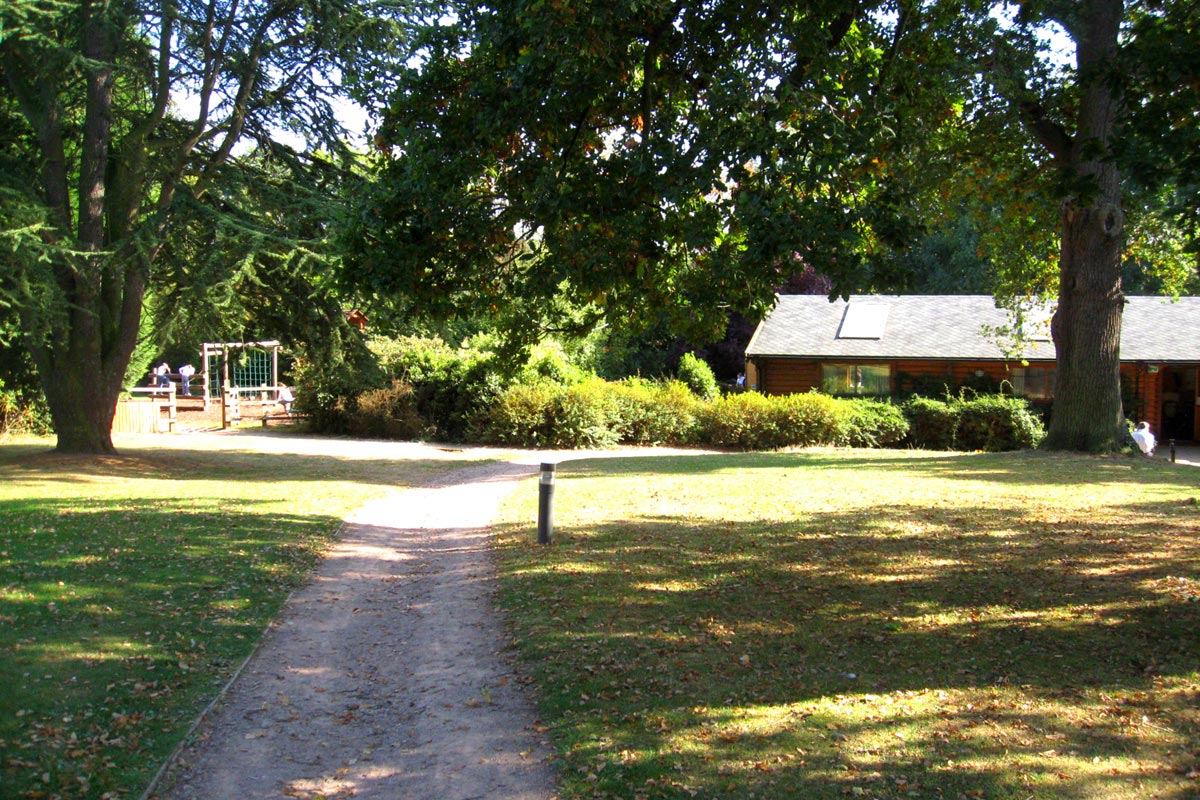
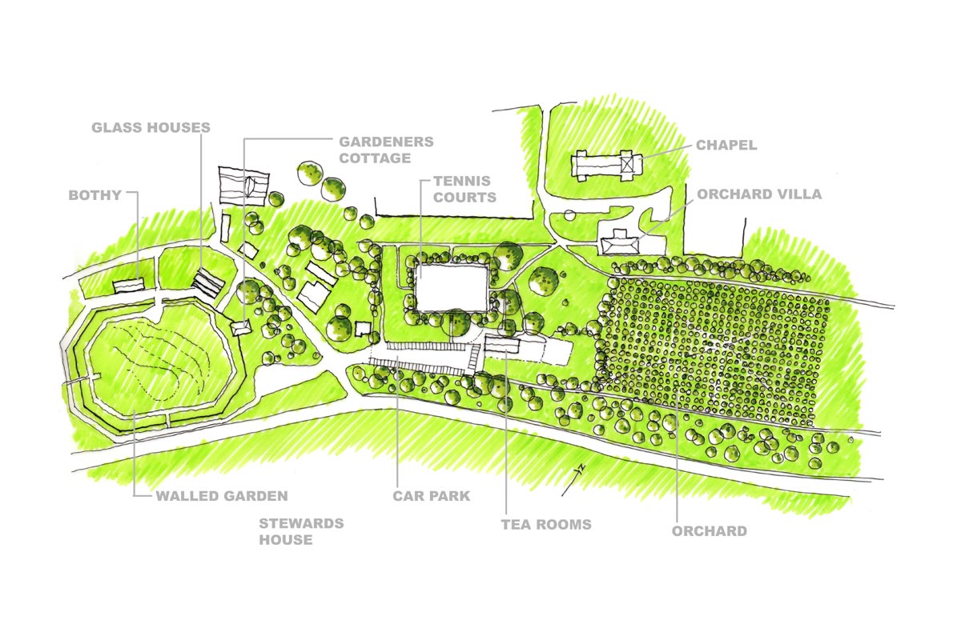
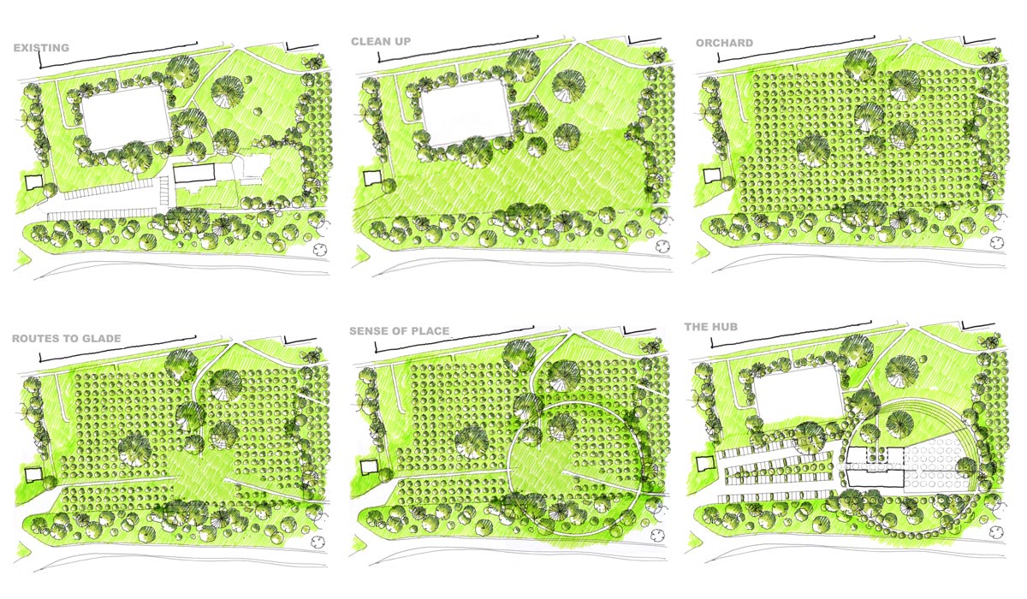
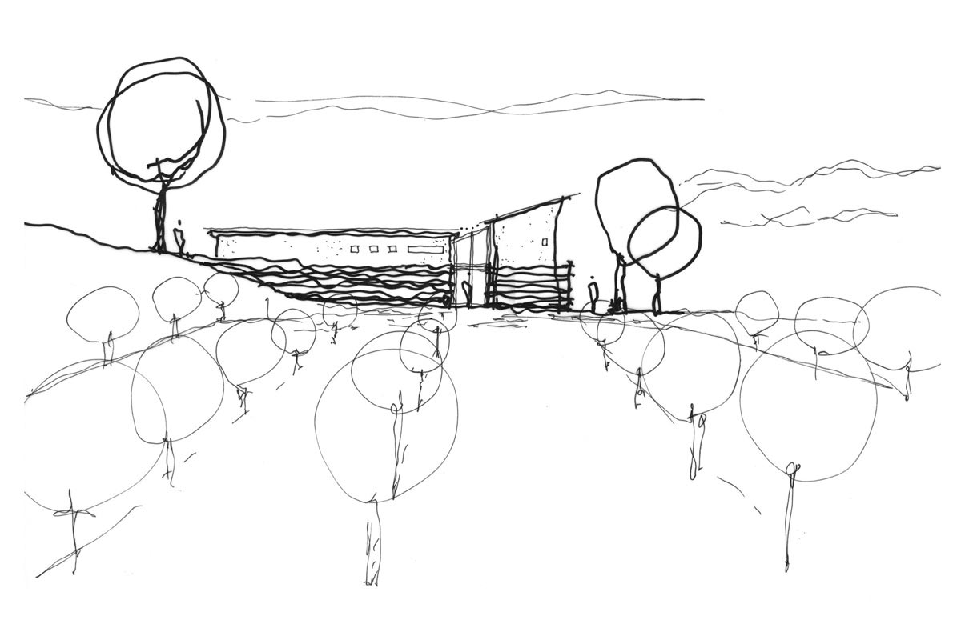
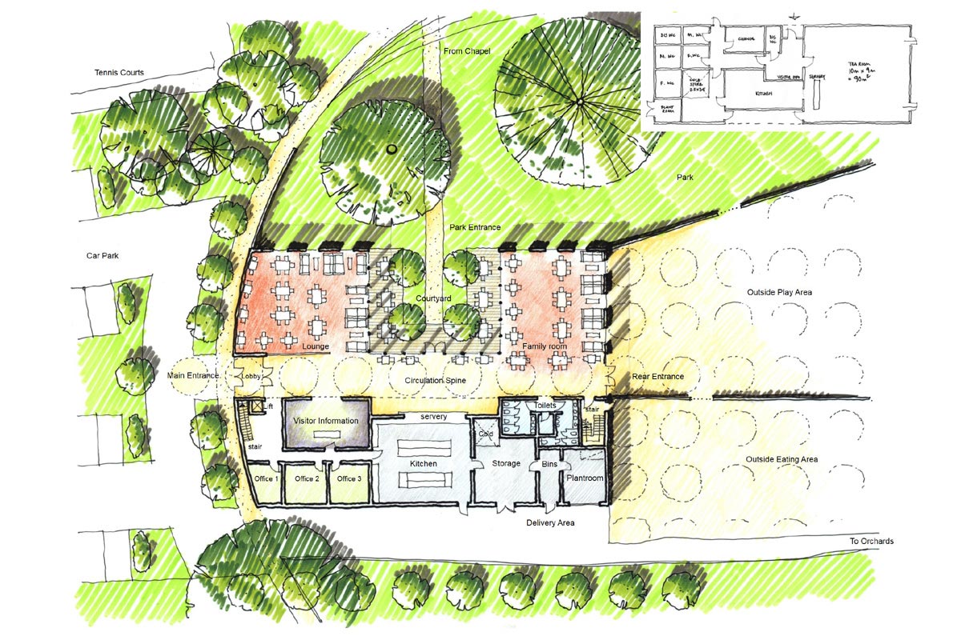
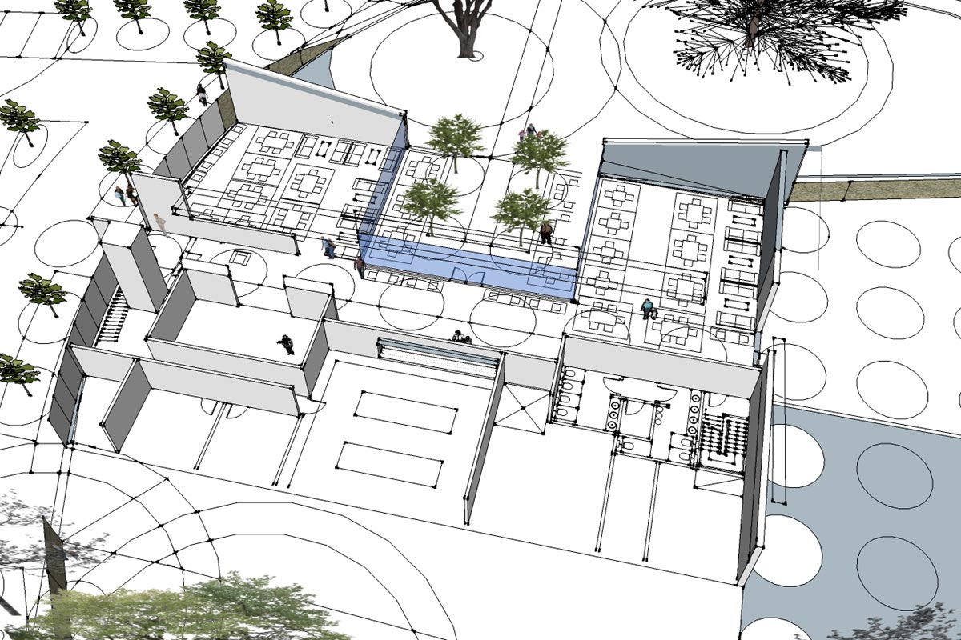
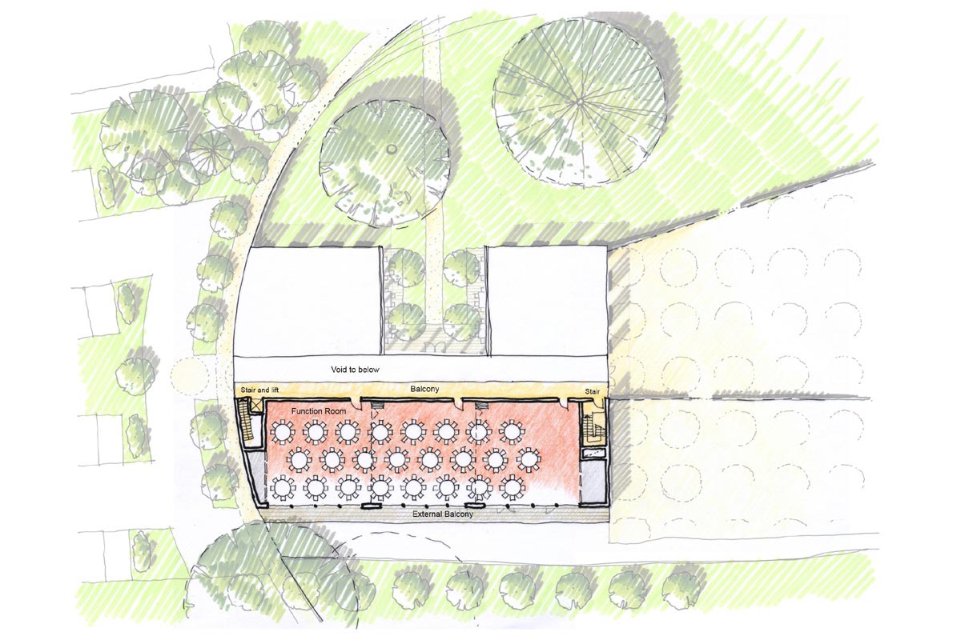
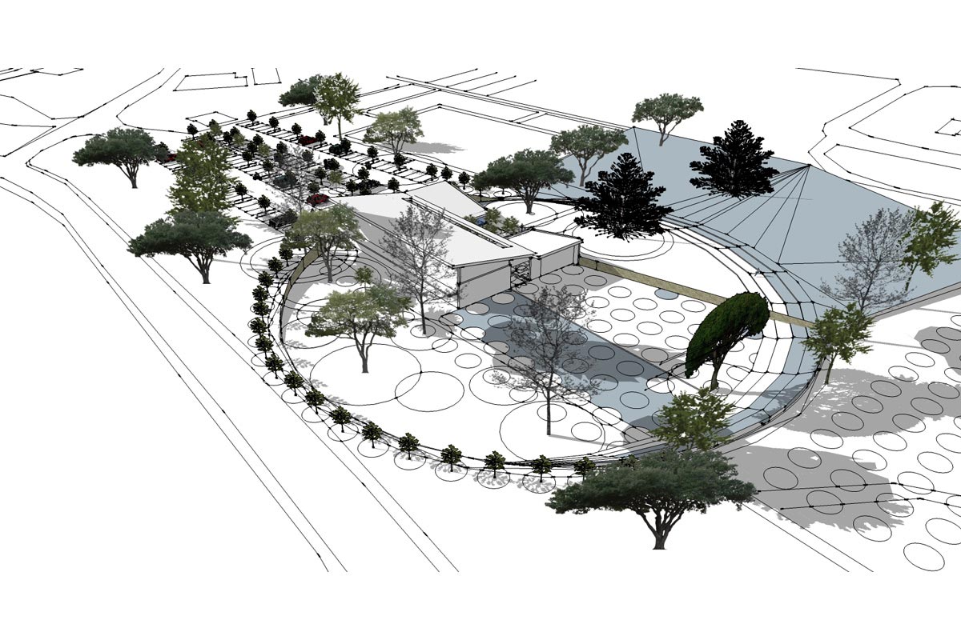
-1200x800.jpg)
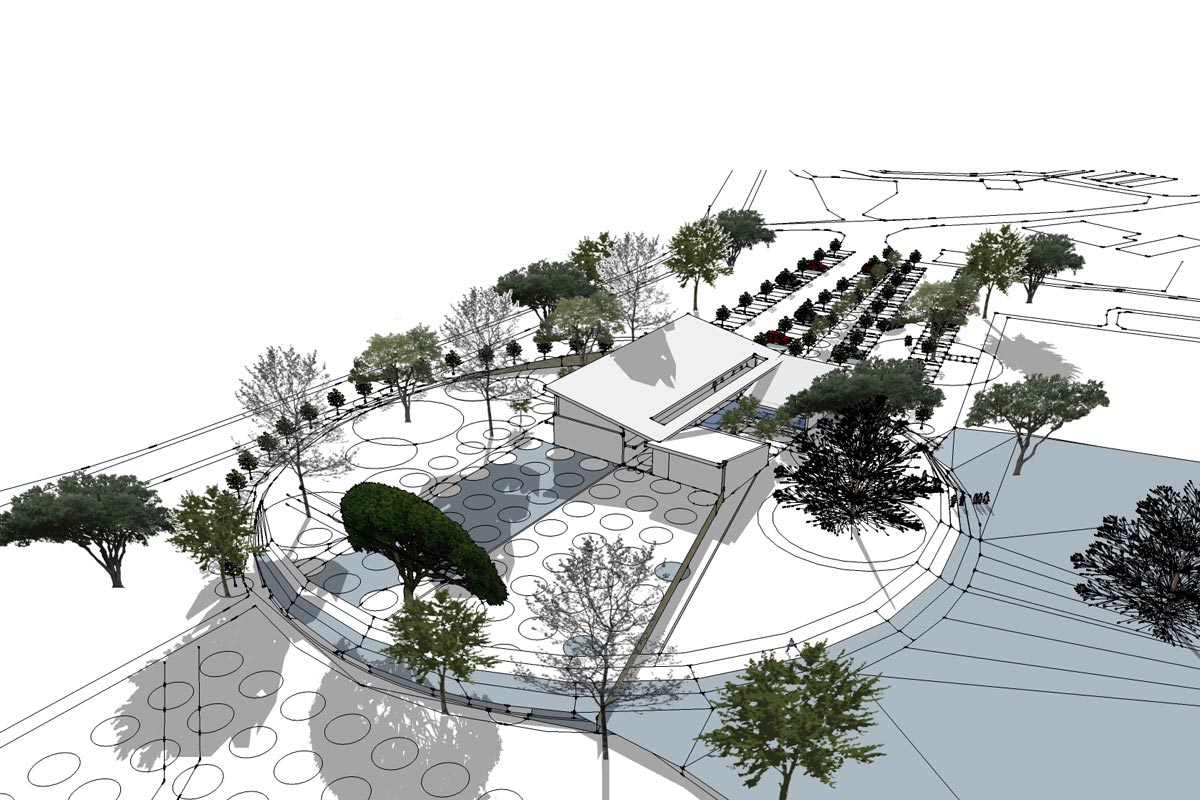
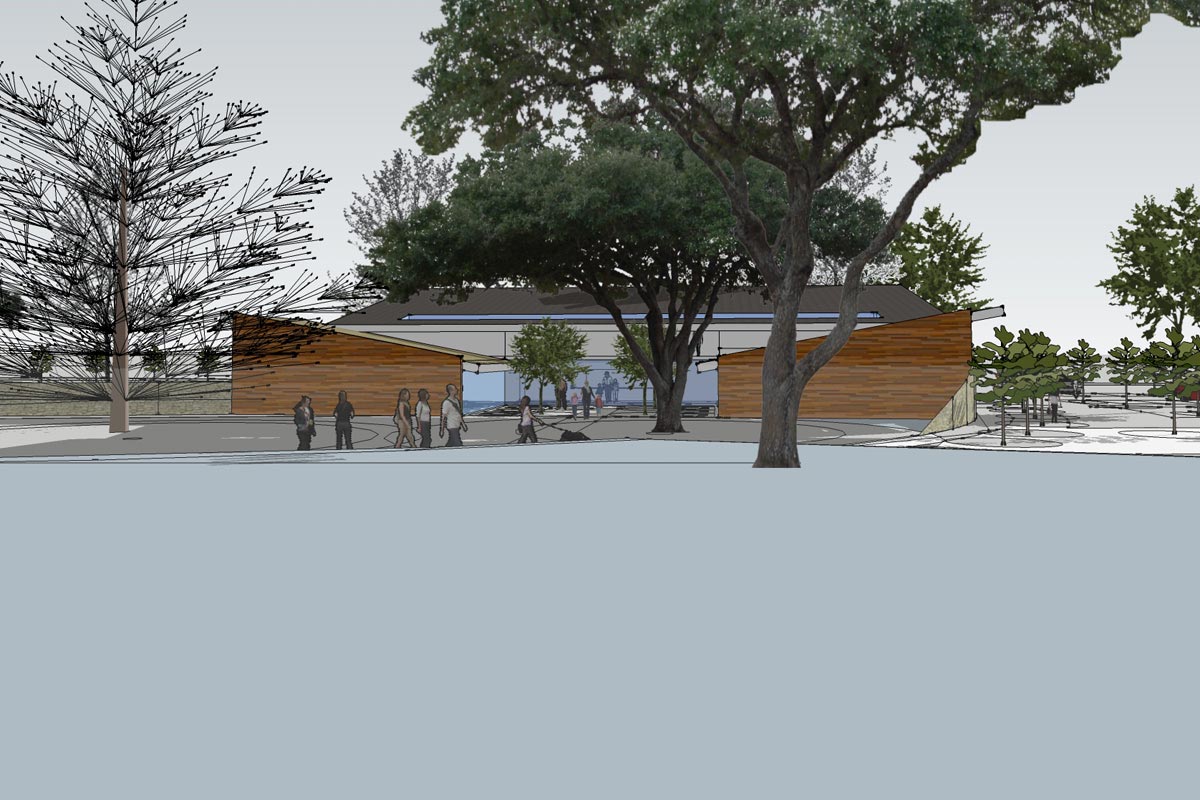
-1200x800.jpg)
