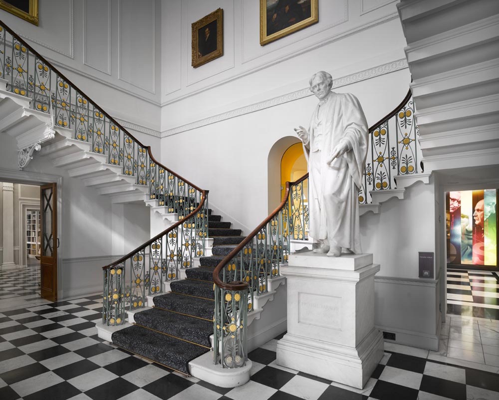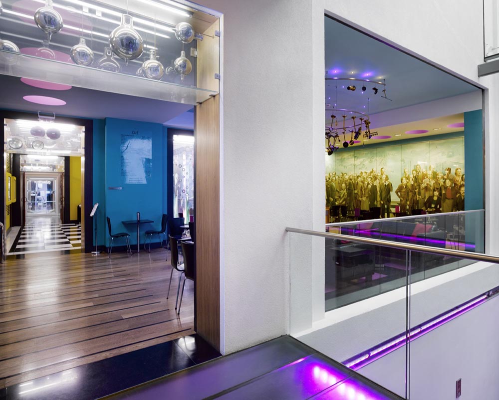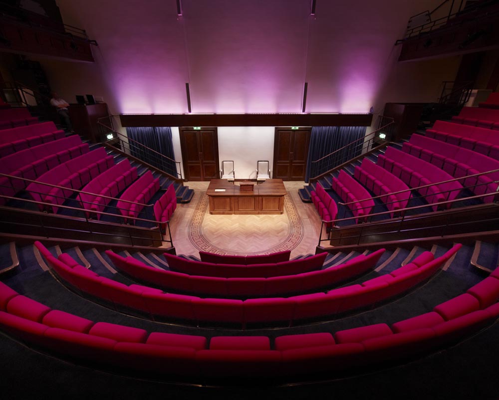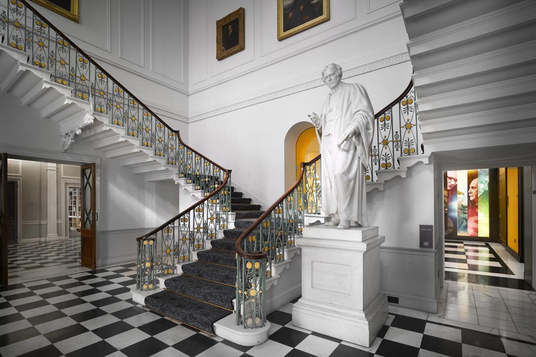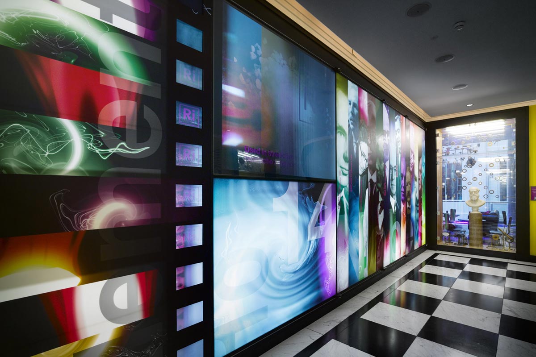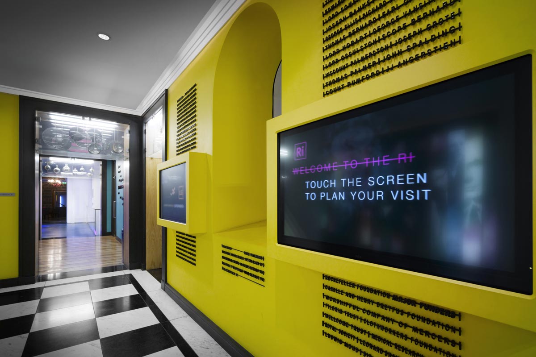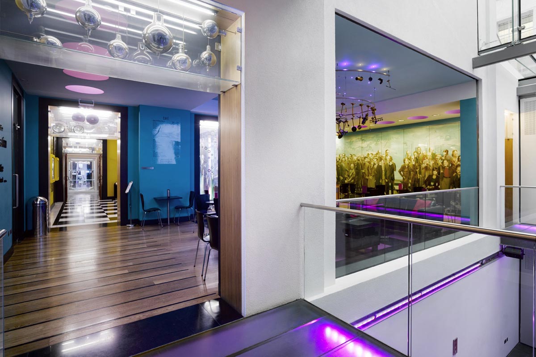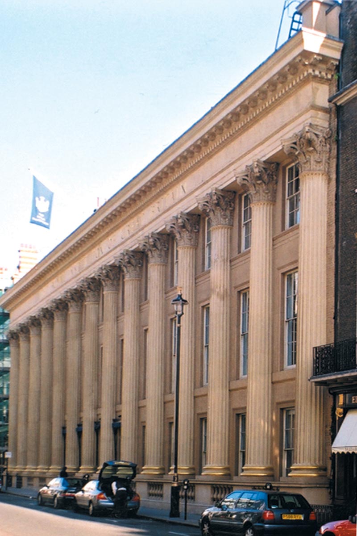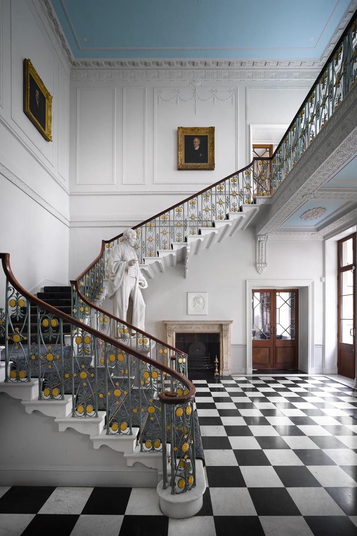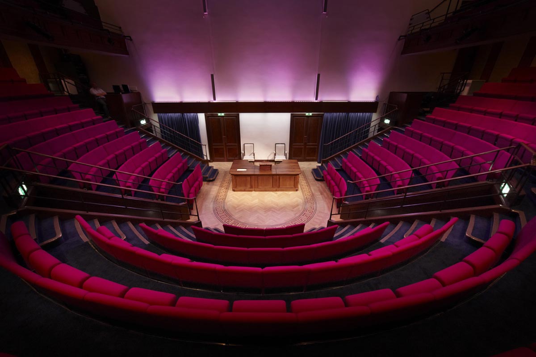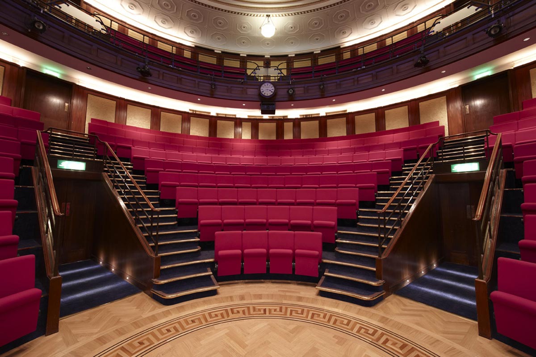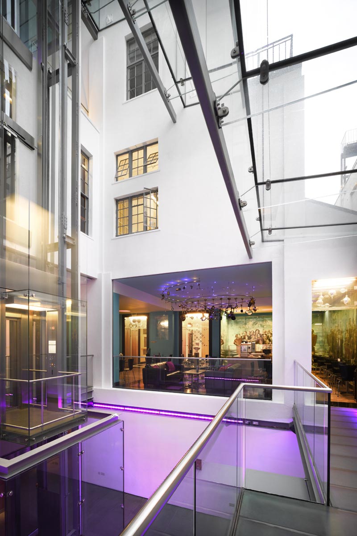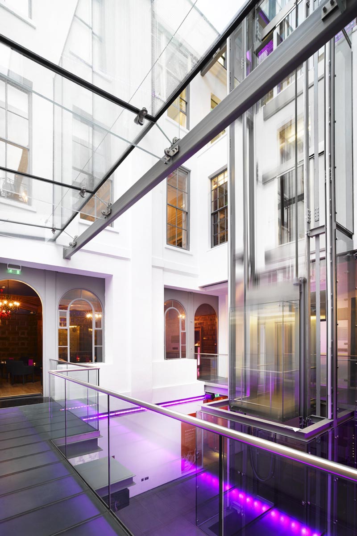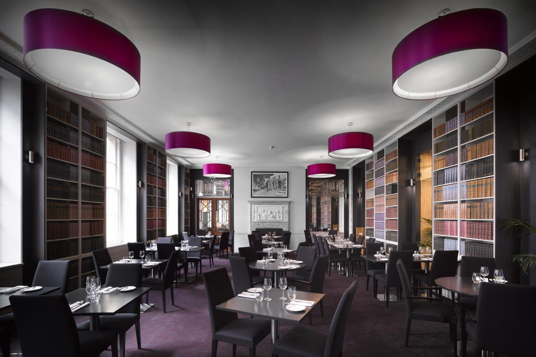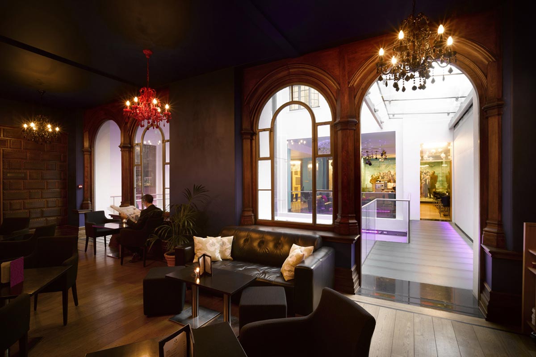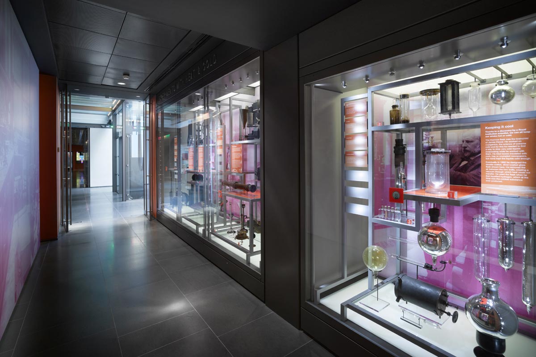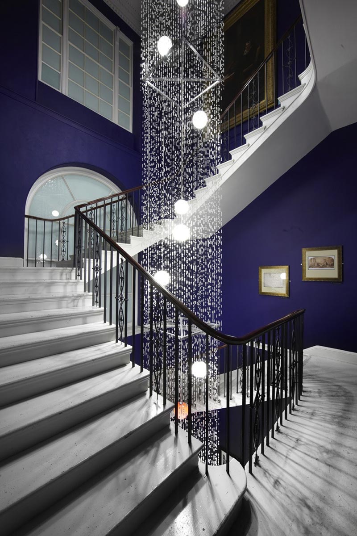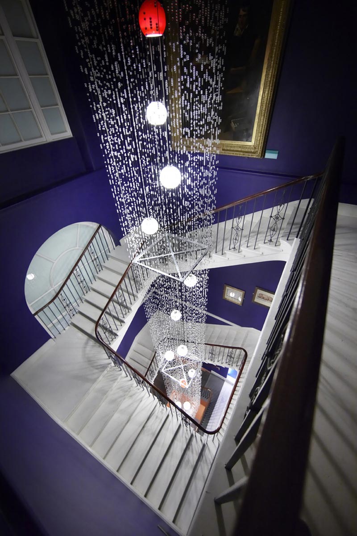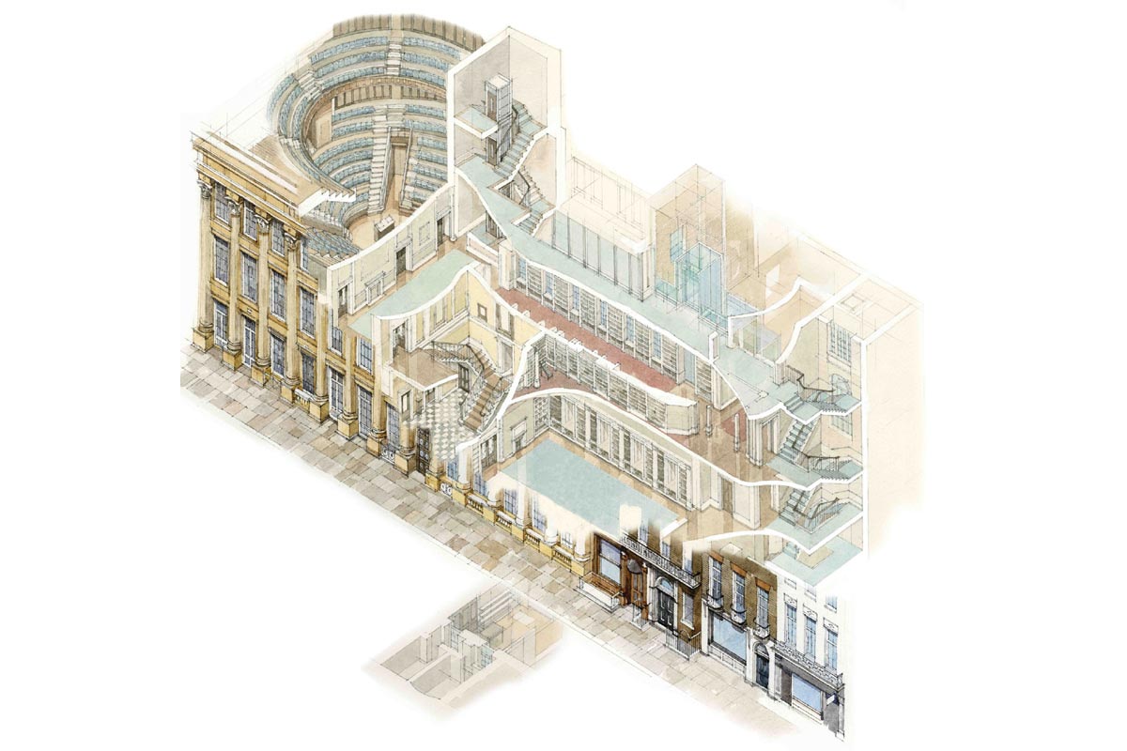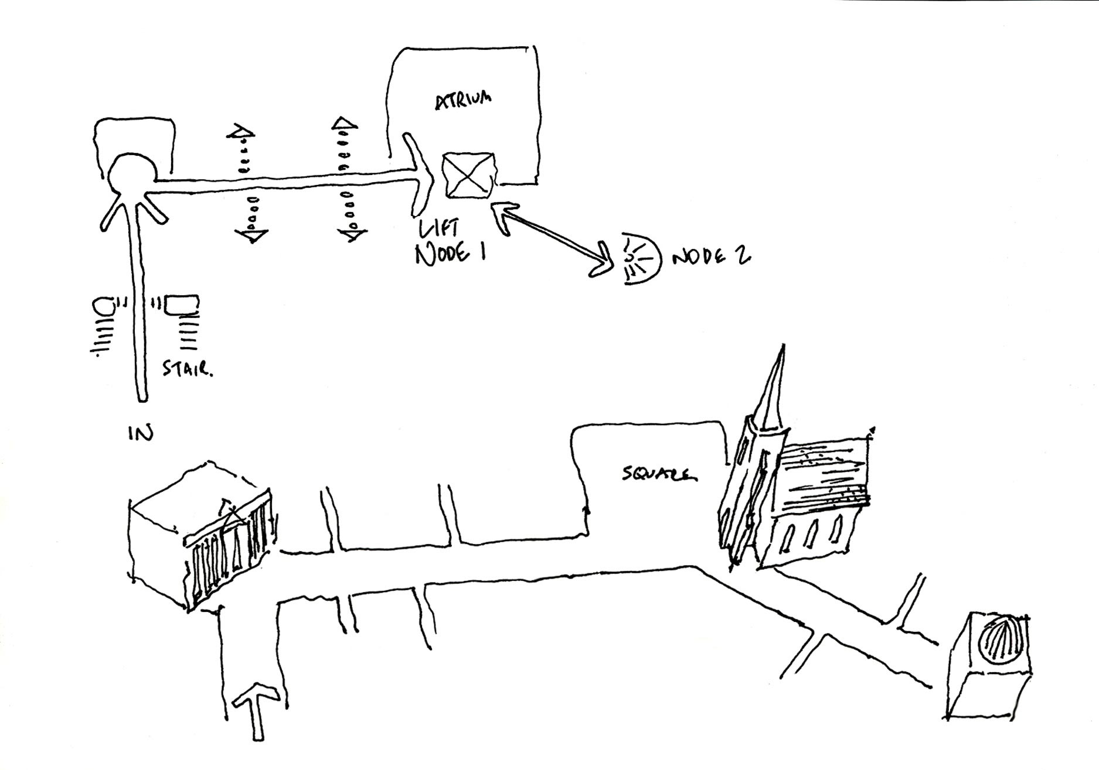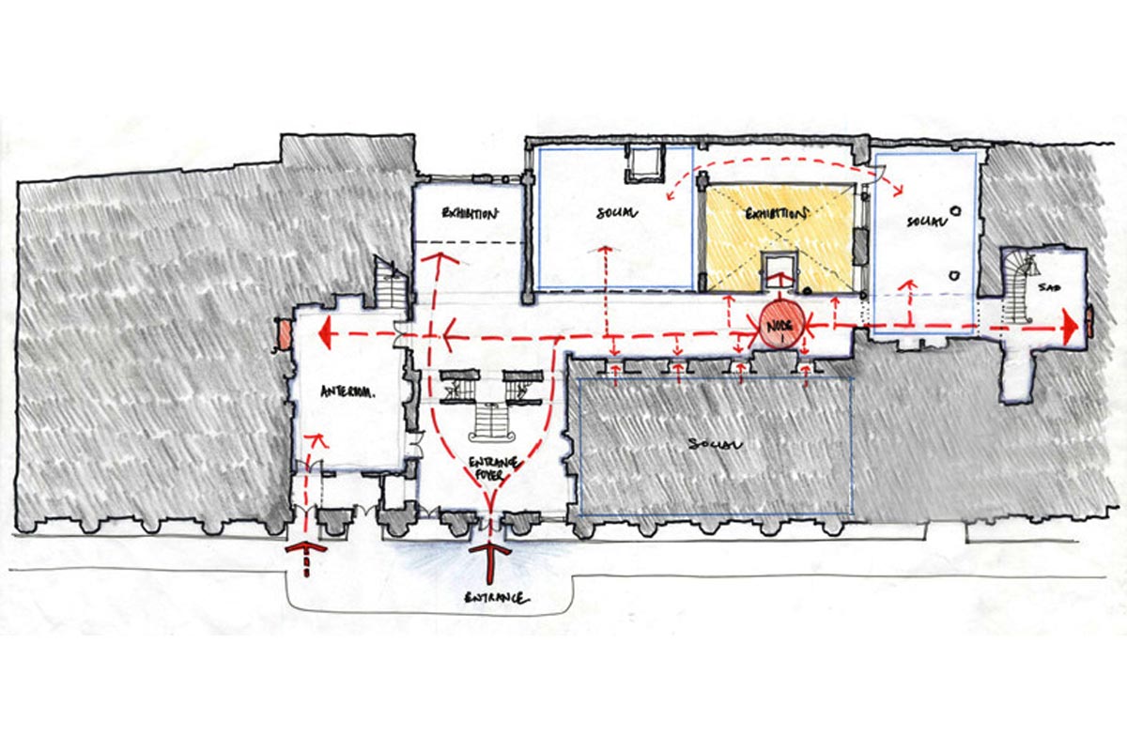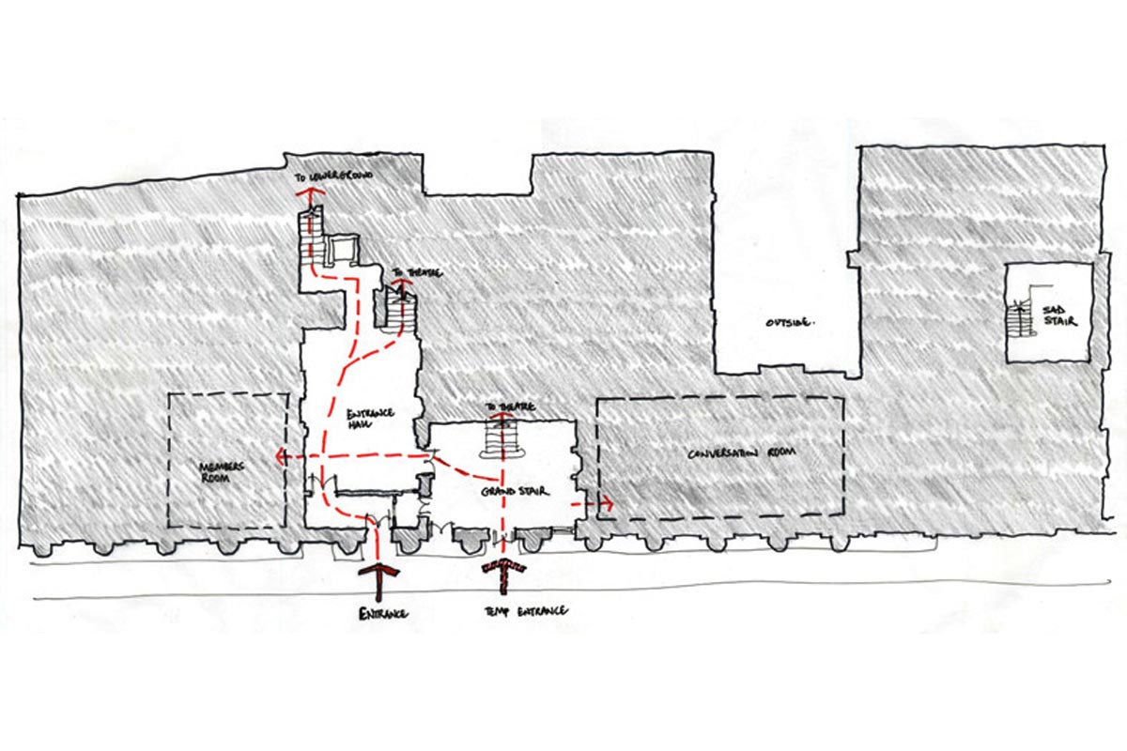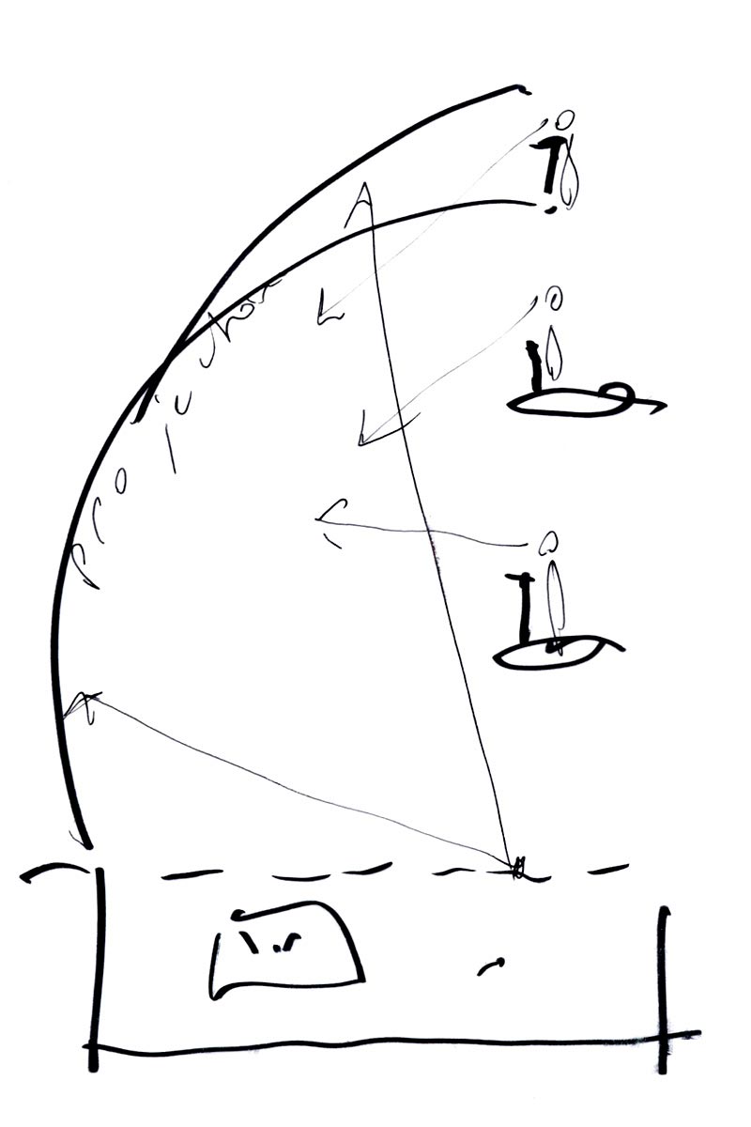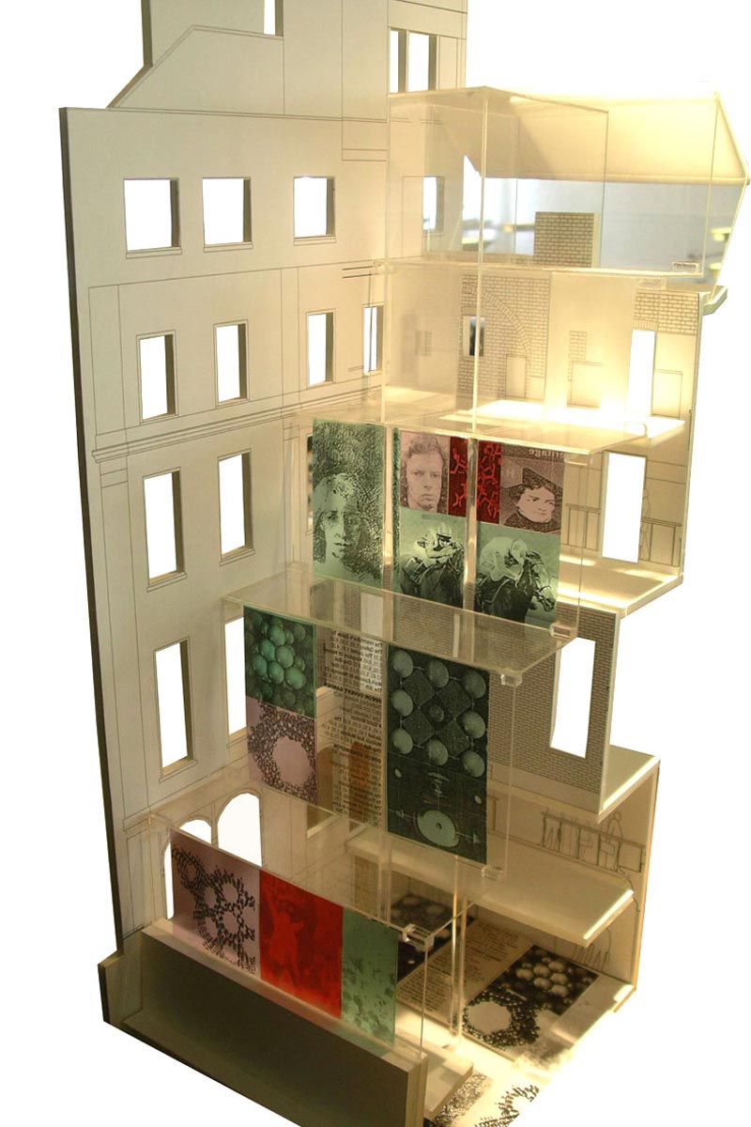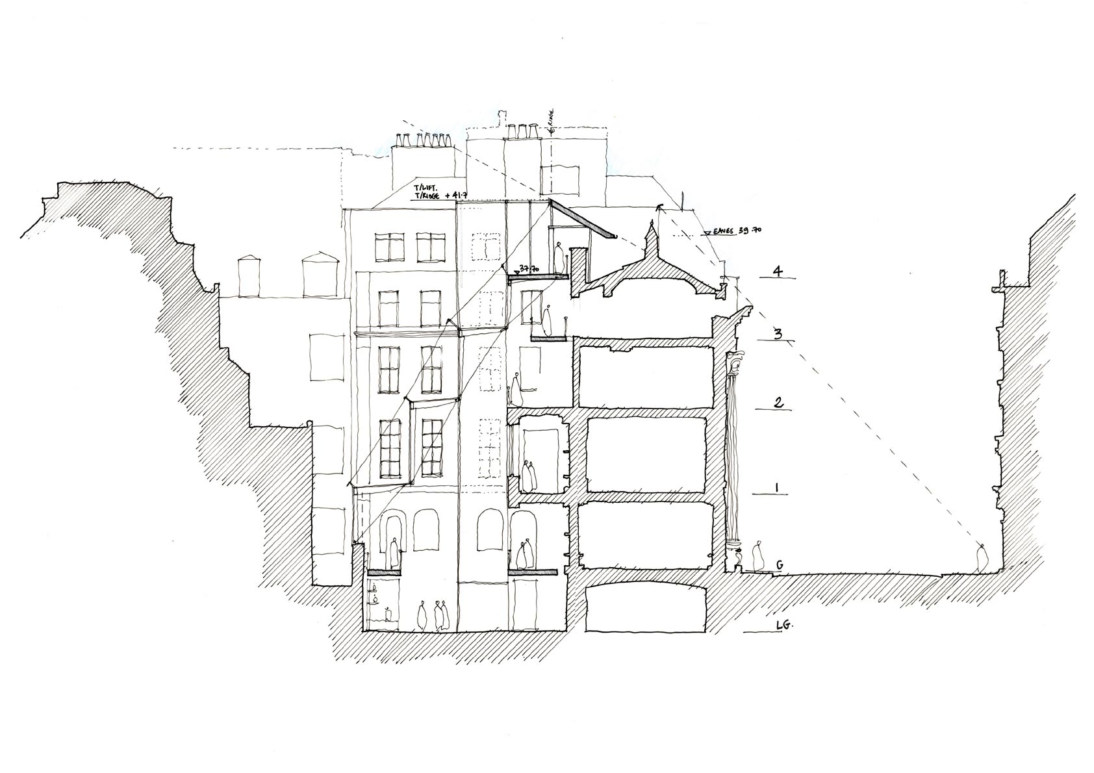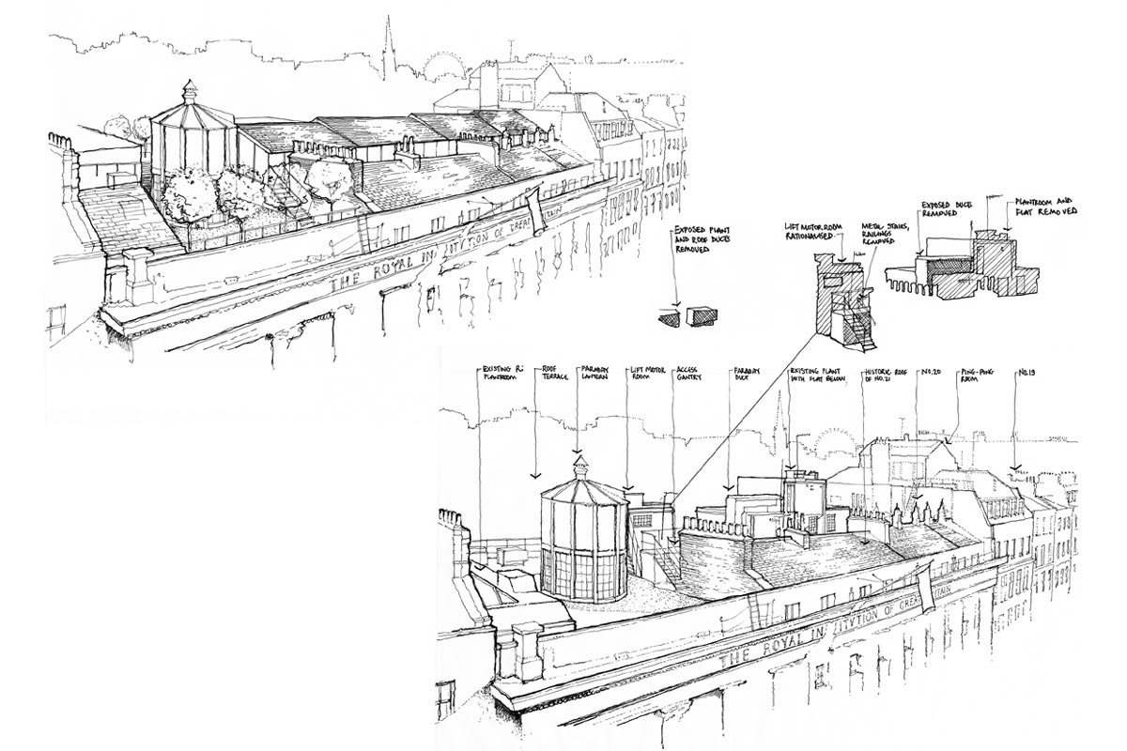Summary
New public exhibition space, auditorium, glazed atrium, cafe and restaurant involving a major refurbishment of this famous grade I listed property for the world’s oldest scientific institution.
The Brief
Space: a modern insertion interwoven within the existing historic fabric; clear public spaces that are easy to navigate easily; celebration of the history of science.
Functions: entrance foyer; public science exhibition; toilets; eating areas; lecture theatres; laboratory fit-outs; complex building services co-ordination; historic fabric restoration.
Overview
Whilst working as a project director at Terry Farrell & Partners our director, Sean Stanley, designed this project working closely with the director of the Ri and Sir Terry Farrell.
This view is of the existing entrance staircase, reputedly designed by John Carr in the 1790’s.
Sean negotiated with senior members from English Heritage to achieve new openings through the rear wall providing views and access to the new exhibition spaces beyond.
Science Exhibition
Photographs of the exhibition introduction area and the beginning of the public journey through the building over three floors.
"We provide contemporary design solutions that are both simple and elegant."
"We provide contemporary design solutions that are both simple and elegant."
This view shows the café overlooking the new atrium space. In the background the exhibition introduction area is visible.
The success of the exhibition layout relies on visitors being able to orientate themselves within this complex building without the need for signage.
Our approach was to consider the routes within the Ri like public pathways and roads within a city. As with all towns and cities there are landmark buildings that we use to navigate around the area.
With the Ri objects are placed at the ends of vistas, with the atrium providing the central hub from which all areas could be accessed.
Context
Left: view of the Ri from Albemarle Street.
Right: view of the John Carr staircase prior to the alterations.
Michael Faraday Lecture Theatre
This is the space where the televised Ri Christmas Lectures are held.
Michael Faraday, who discovered electromagnetic induction and electrolysis, presented his findings to the general public here in the 1800s.
His lectures were so popular that Albemarle Street became the first one way street in London.
The auditorium was completely refurbished whilst the historic ambience was carefully retained.
The Atrium
A delicate glazed atrium was designed to provide a new covered space at the heart of the Ri.
This area used to be an old external courtyard that was later developed for use as a laboratory. Prior to that it was once a public space with a front entrance to this townhouse, dating from the late 1700s.
These images, looking left and right, show the new lift and café areas beyond.
The bar beyond the arched windows was once the workshop for the jeweller Cartier.
Restaurant and Bar
Left: restaurant fit-out at ground floor facing onto Albemarle street. This was once the main reading room for the Ri and the historic fabric has been repaired.
Right: new café fit-out in Cartier’s workshop.
Exhibition Areas
Part of the new public exhibition space designed in conjunction with Event Communications.
Georgian Staircase
Known for many years as the ‘Sad Staircase’ due to its dilapidated condition this Georgian masterpiece was fully restored with a new art installation designed by the resident artist at the Ri.
Landmarks and Space
Left: artist’s impression of the proposals.
Right: concept sketch comparing the ‘city’ to the Ri.
Floor Plans
Left: new public routes and spaces formed at ground floor level.
Right: the existing areas of the Ri accessible to the public at ground floor.
Atrium Concepts
Left: sketch idea: 3 levels with curved polycarbonate pillow skin.
Right: model of final atrium form with grade I listed Georgian façade to the left.
Atrium Section
1:100 hand drawn section illustrating the relationships between the new atrium within the rear lightwell between the rear of the Ri and neighbouring buildings.
The atrium was stepped back away from the neighbours to comply with Rights to Light requirements.
Roof Level Accommodation
These sketches submitted with the planning application show the redundant equipment on the roof that was removed and the new director’s apartment proposed for the roof area on the Ri.


