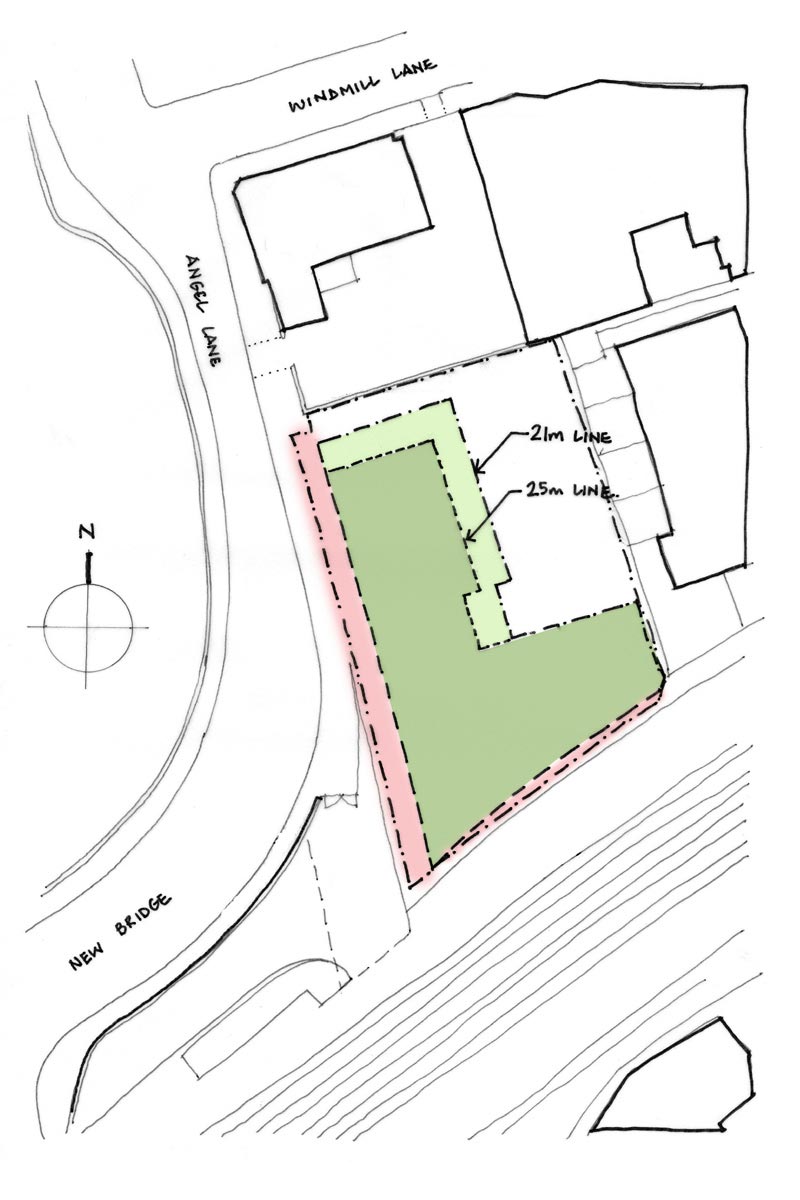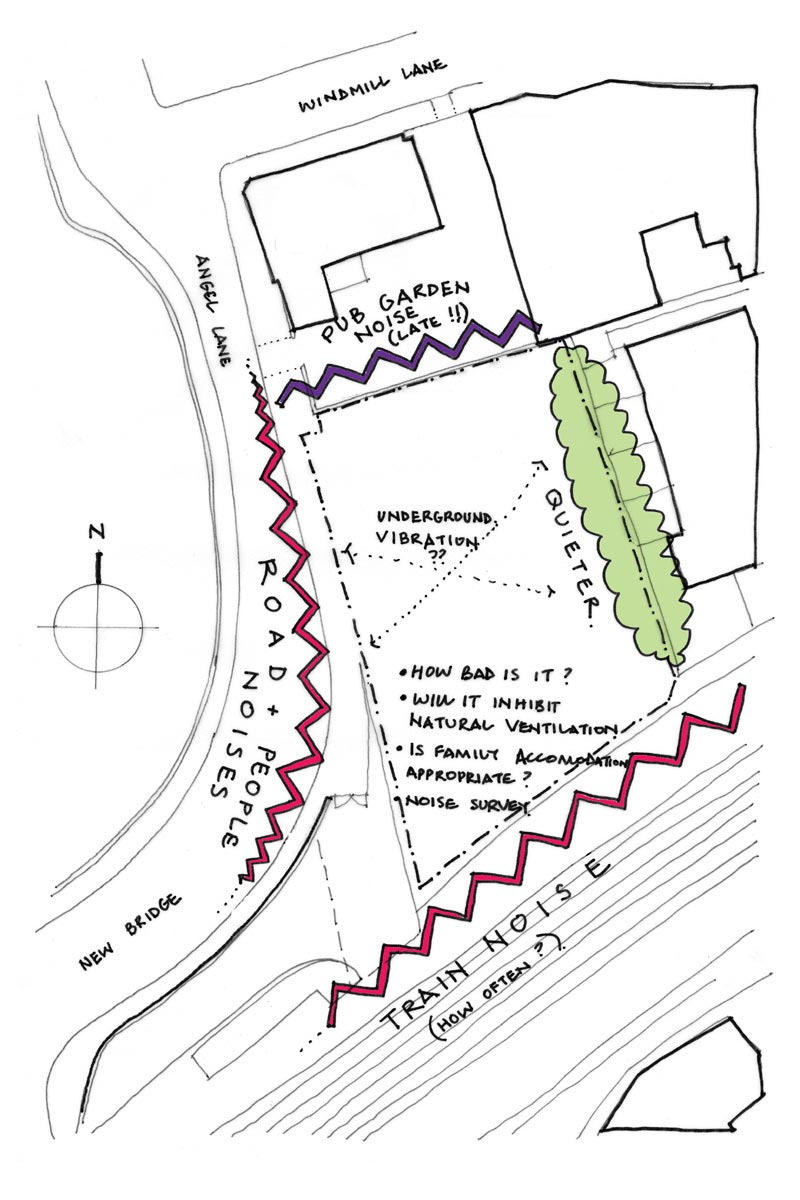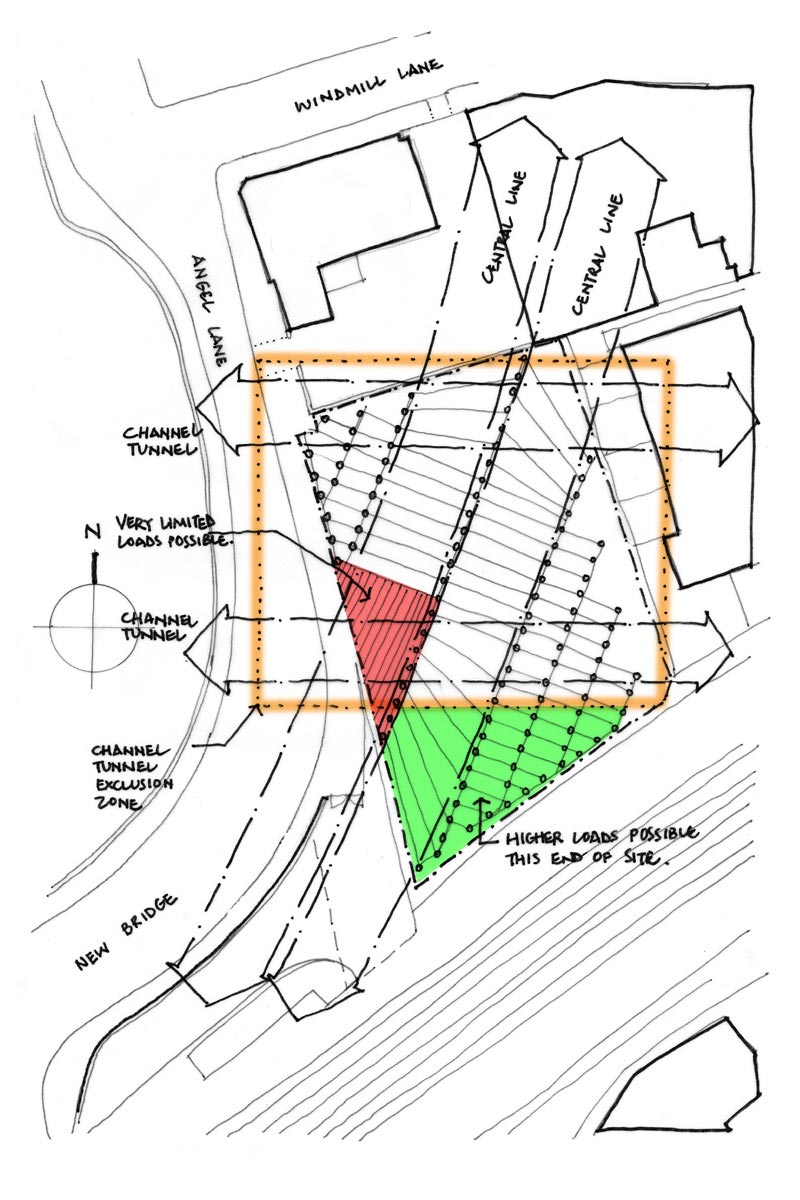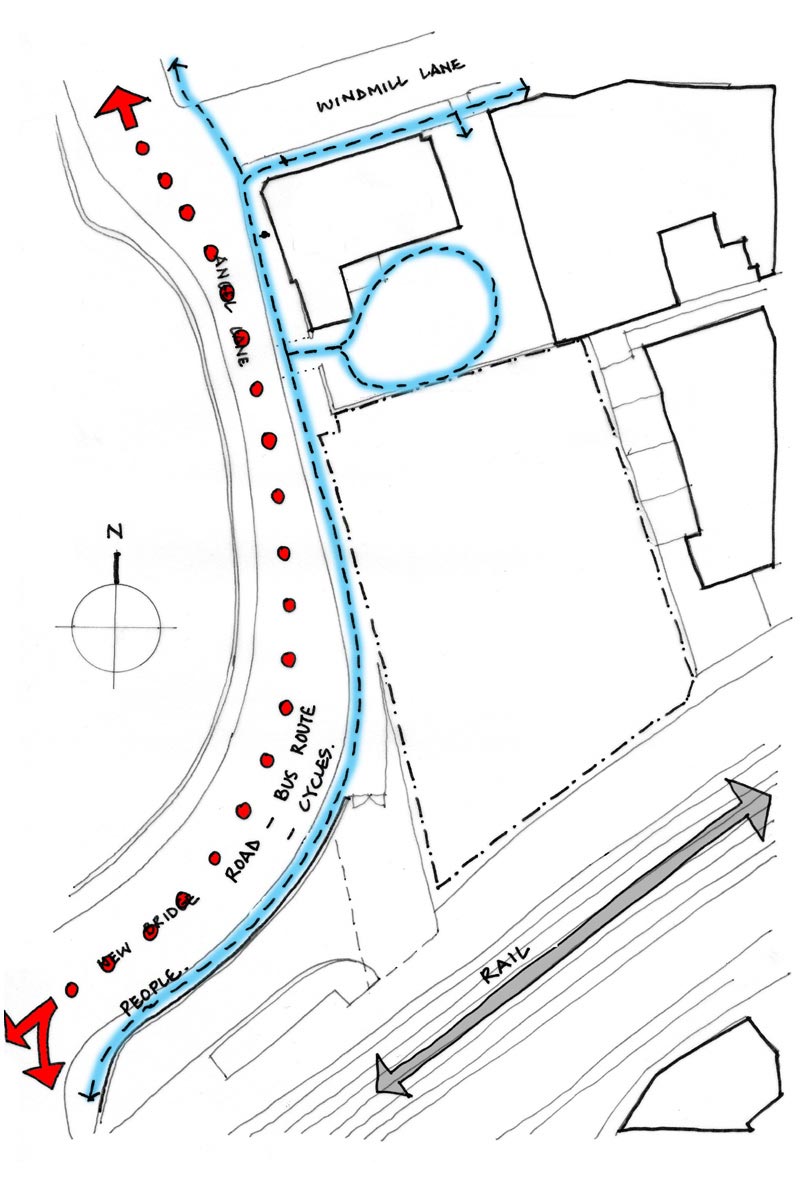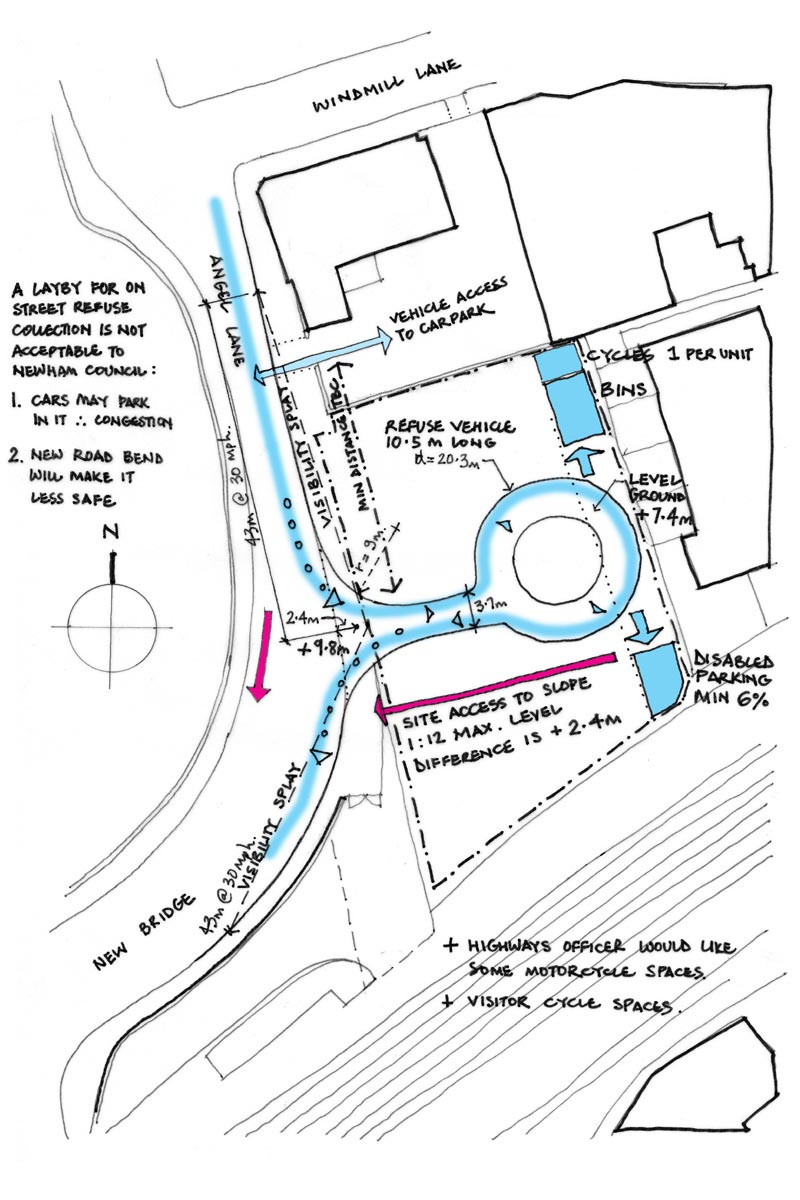Summary
New build 8 storey development providing 44 new apartments overlooking the Olympic site in London.
The Brief
Space: to achieve the maximum density of luxury apartments possible.
Functions: 44 apartments, comprising 21 x 2 bedroom and 23 x 3 bedroom; concierge lobby; car parking; communal garden and landscaped roof terraces.
Overview
Planning applications by other architectural practices had been proposed. The maximum density previously approved was for a 31 x 2 bedroom apartment block located in the middle of the site. The remaining space around the edges of the site would not have unified the scheme with the surrounding urban context.
Due to our expertise and experience we were approached to explore options for a more dynamic landmark building that would comply with planning policy whilst increase the density of the apartments possible.
Our approach was to analyse the surrounding context and respect the right’s to light of the neighbours.
We also believe that, where possible, any built form should make a positive contribution to the city when viewed from a distance, and also be appropriate at street level.
Context
The existing site is located to the north of Stratford town centre surrounded by the Olympic site to the west; a listed public house and residential area to north; a large residential development to the east; East; and a 19 storey tower and railway to the south.
"We thrive upon new challenges, seeking alternative solutions to problems."
"We thrive upon new challenges, seeking alternative solutions to problems."
The edge along the west of the site required a built form and a use that would complete the urban block and help define the public and private realms, whilst also relate and benefit from the adjacent Olympic Site.
The Site
There were many constraints that we had to consider when exploring proposals for this site.
The Channel Tunnel and Central underground railway lines pass underneath the site. An overland main railway line passes the site to the south.
The site required a building that addressed the civic scale towards the Olympics and a residential scale to the north and east.
We therefore proposed a building that increased in scale towards the 19 storey tower whilst remaining lower to the north that would respond to the existing context.
Concepts
Following our site analysis; understanding of the constraints; review of planning policy; and discussions with the structural engineers and client various option studies were explored.
These images are early site layout and density studies that also consider the image of the building as a landmark whilst addressing the issues of scale and ‘rights to light’ of the neighbours.
Massing Studies
We often work in 3D sketch form to help communicate our ideas with our clients and the planning department.
These images illustrate how the final proposed form evolved.
Each image addresses a specific site constraint.
Uses and Neighbours Views
Left: the uses of the buildings surrounding the site will affect the development.
Right: the views of the site from a distance and close by must be considered.
Orange arrows: important views from outside the site that the proposals should respond to.
Blue arrows: views looking into the site from the surrounding buildings and our aim was to improve these.
Views out and Sunlight
Left: views out from the new apartments.
Yellow arrows: the best views available from the new apartments.
Green arrows: views looking into the new courtyard.
Right: the path of the sun is always considered.
Living rooms are located with 45 degrees of south if possible with access to balconies.
A low winter sun will enter the living rooms for warmth and solar blinds are proposed to minimise solar gain in the summer.
Scale
The scale of the proposal was also limited by many planning constraints set by local planning policy.
Rather than ignoring these issues that would ultimately cause conflict with the planning department and the neighbours we demonstrated compliance and used these constraints to benefit the design and form of this landmark proposal.
Scale
Short section ensuring the daylighting requirements of the existing apartments on the neighbouring site are respected.
Height and Noise
Left: site plan showing the locations where the building height is restricted due to the proximity of the neighbouring uses.
Right: the noise levels around the site are always considered and may influence the best locations for the proposed uses.
Structure and Movement
Left: Both the Channel Tunnel and Central Lines run underneath the site.
The red zone is where limited loads could be placed and was a good location for creating an entrance into the site.
The green zone is where higher loads were acceptable (outside of the Channel Tunnel Exclusion Zone) and this is where a taller building could be possible.
Right: the existing vehicular and pedestrian movements around the site.
Access
Detailed analysis ensuring that refuse and emergency vehicles would be able to access the site and leave in forward gear.


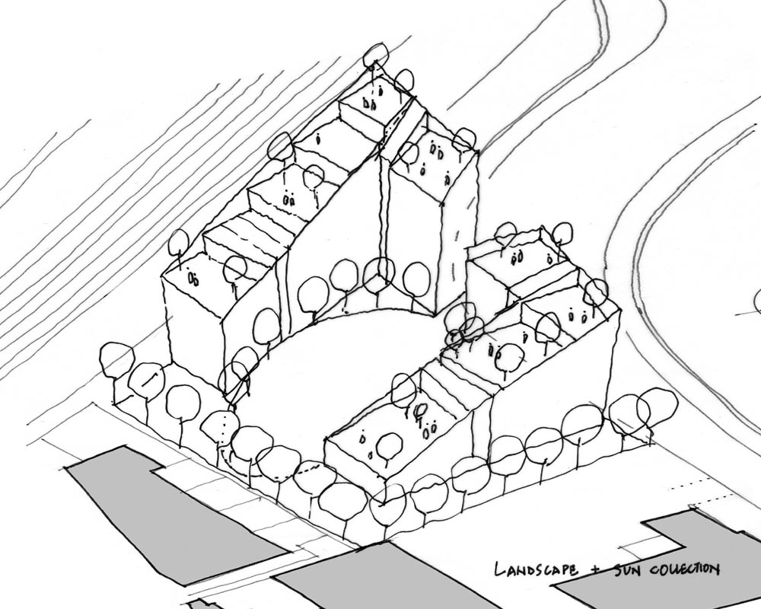
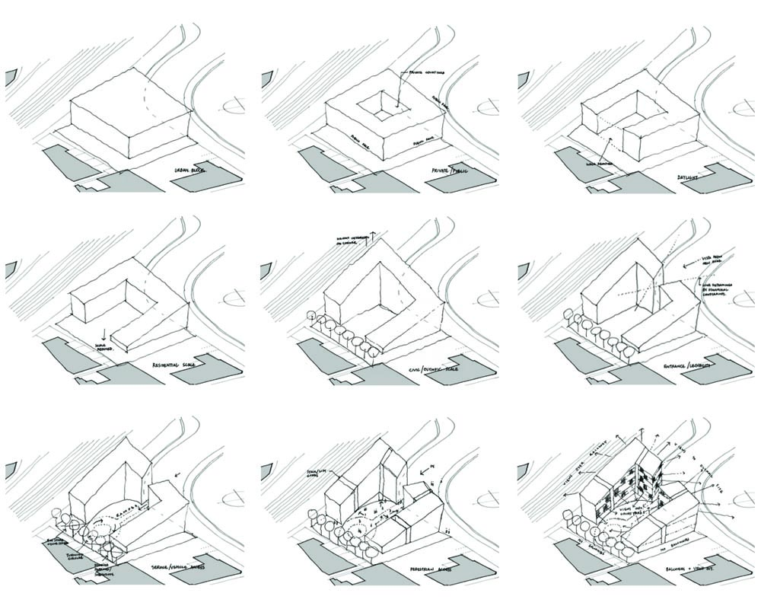
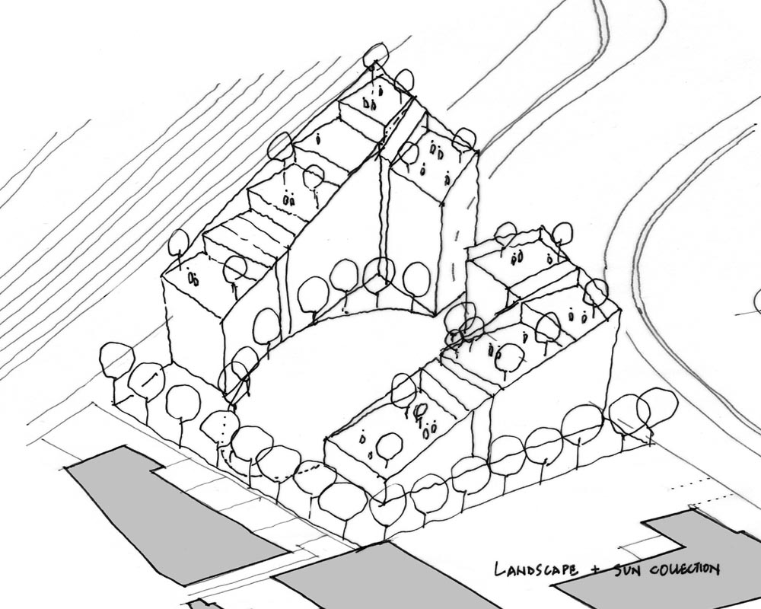
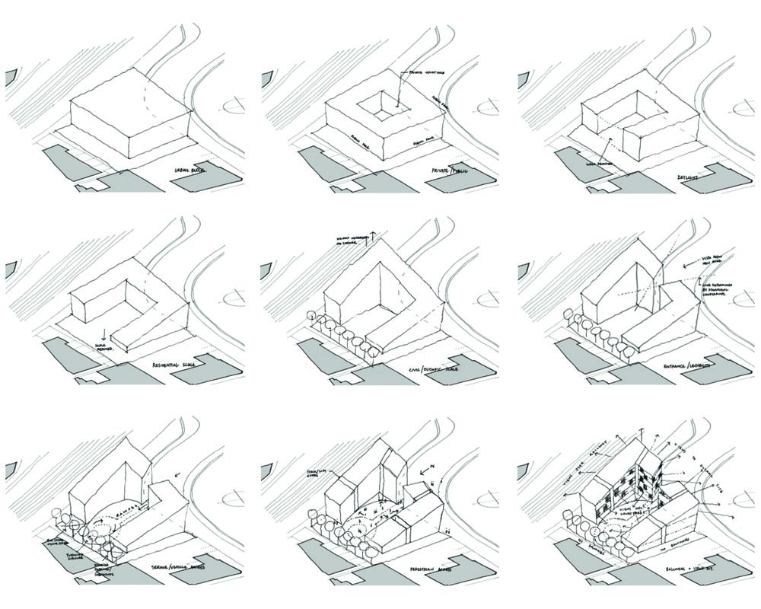

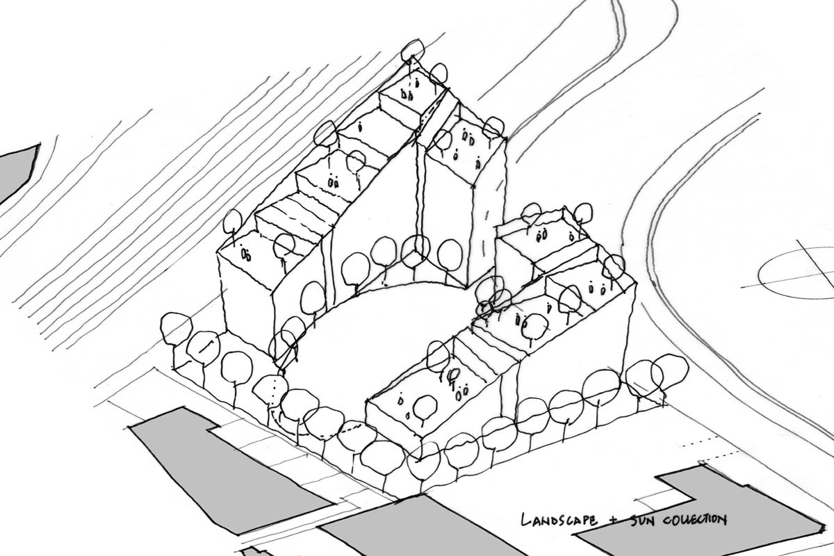
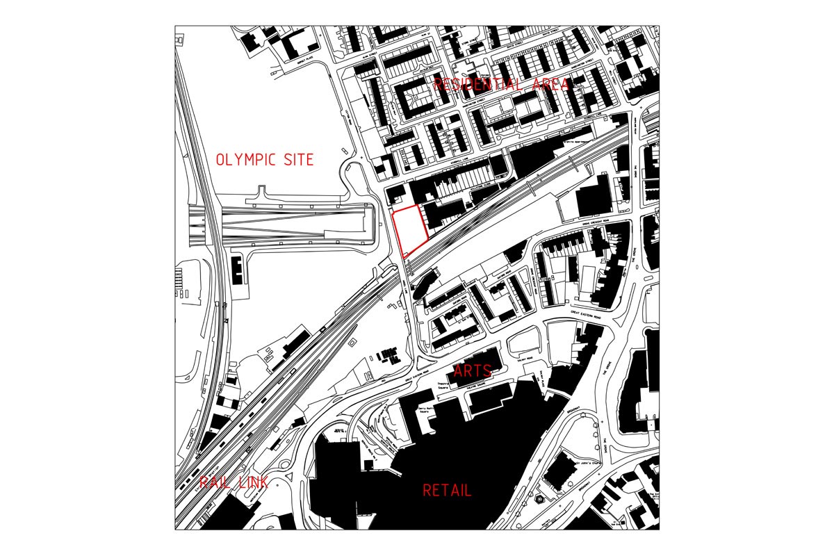
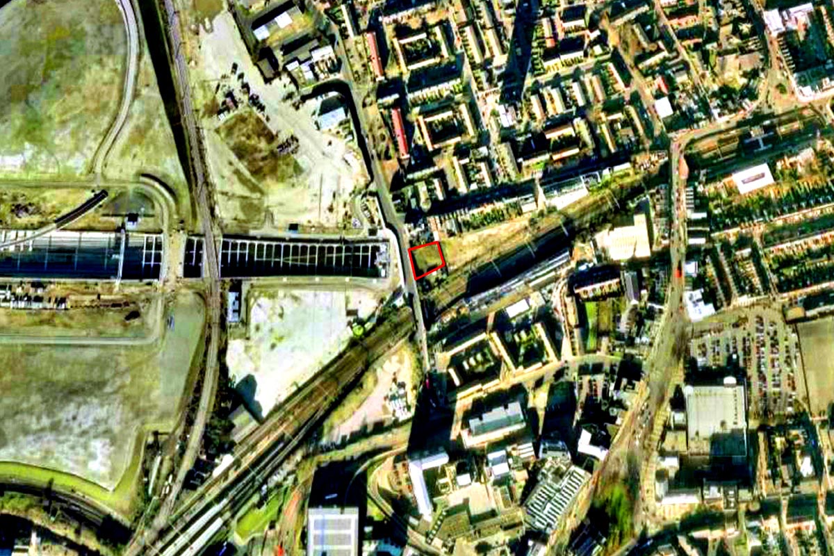
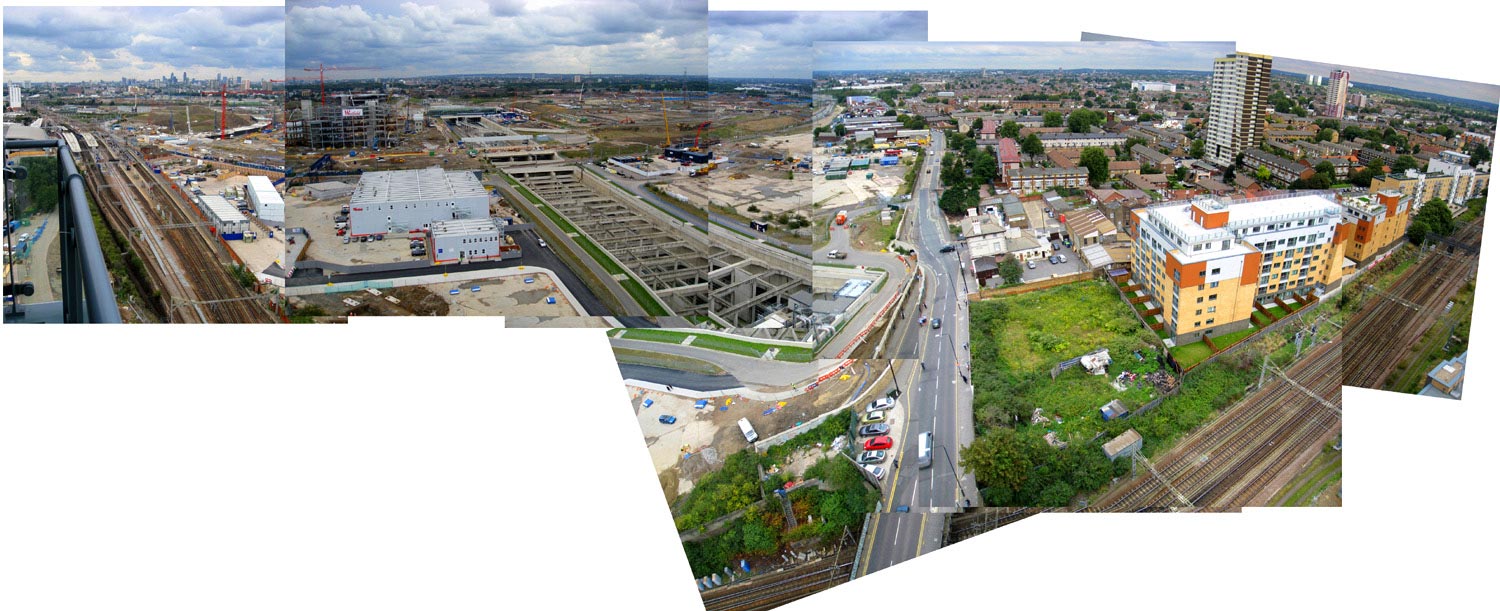
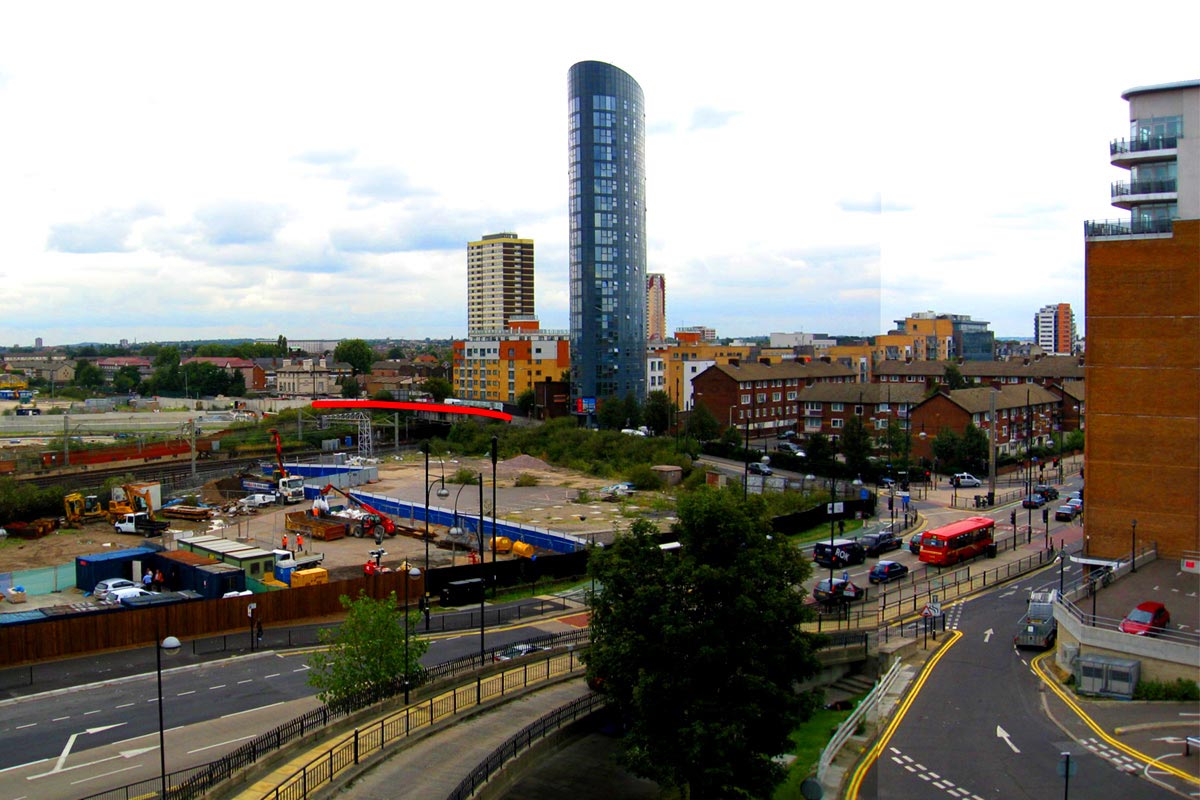
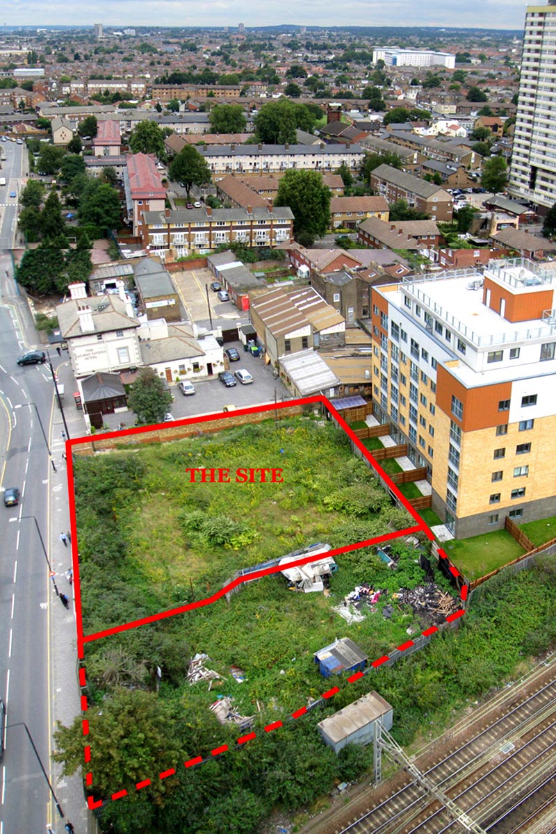
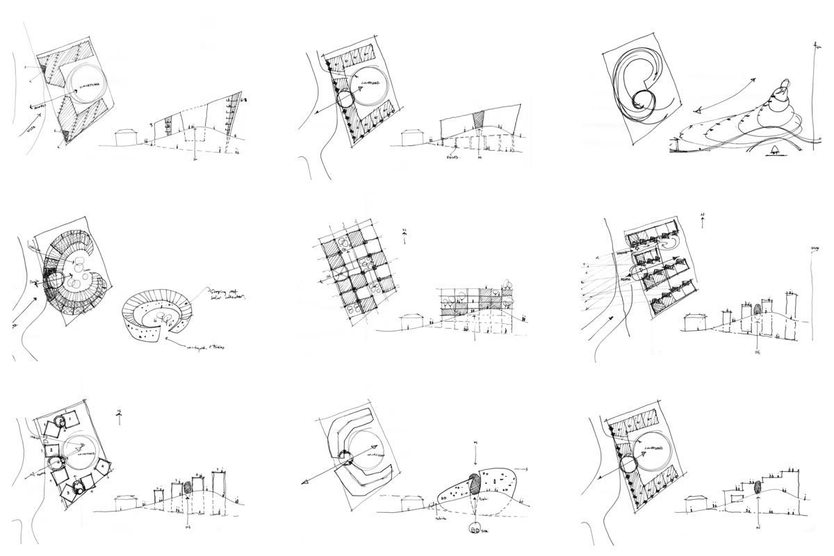
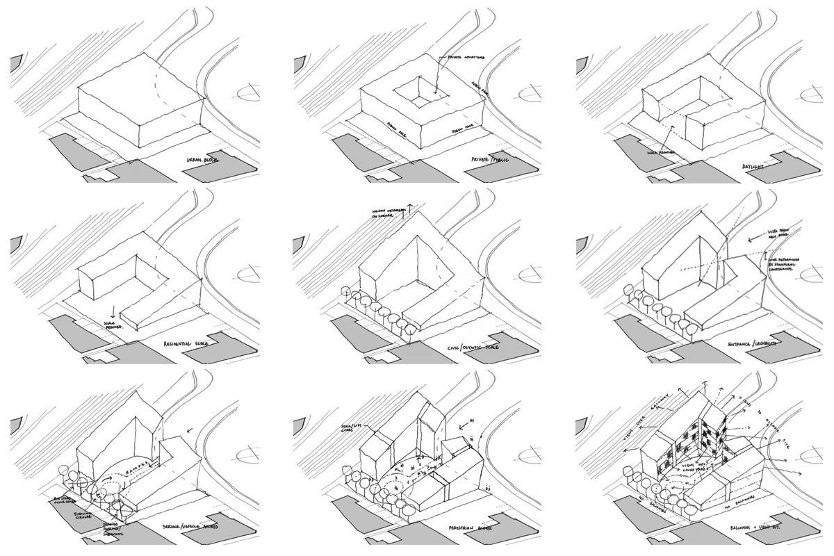
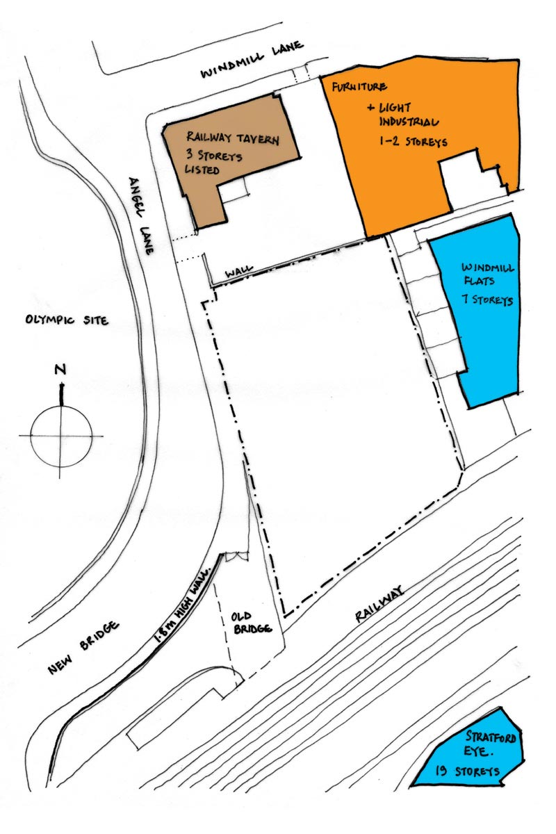
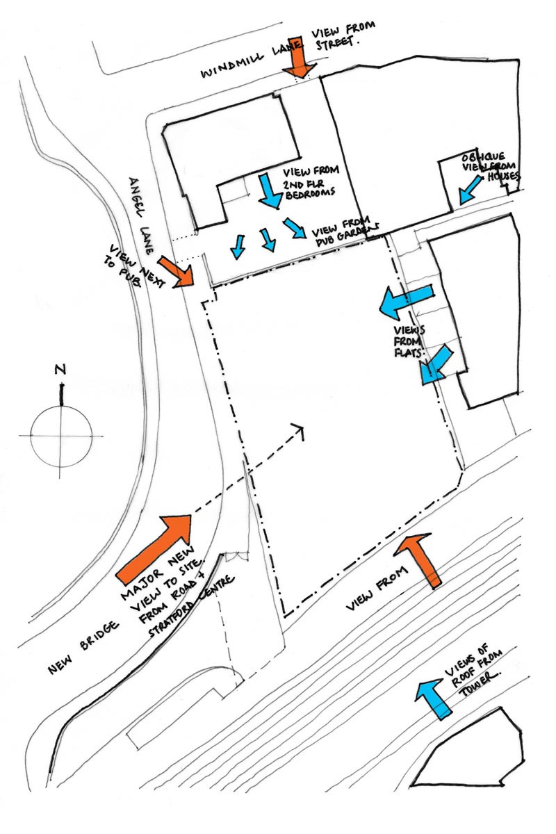
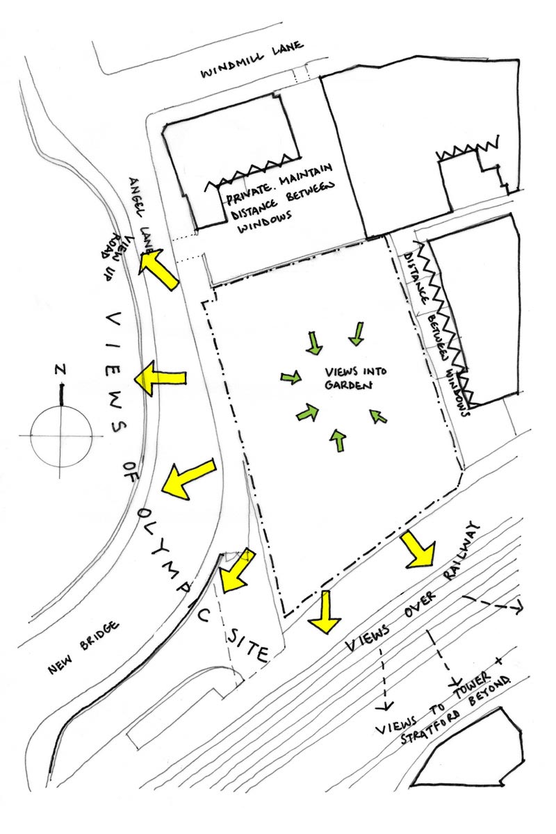
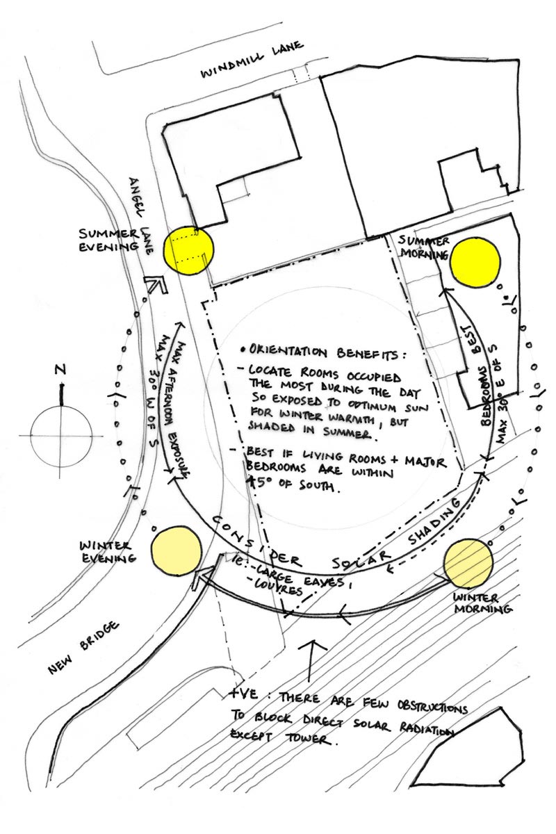
-1200x800.jpg)
-1200x800.jpg)
