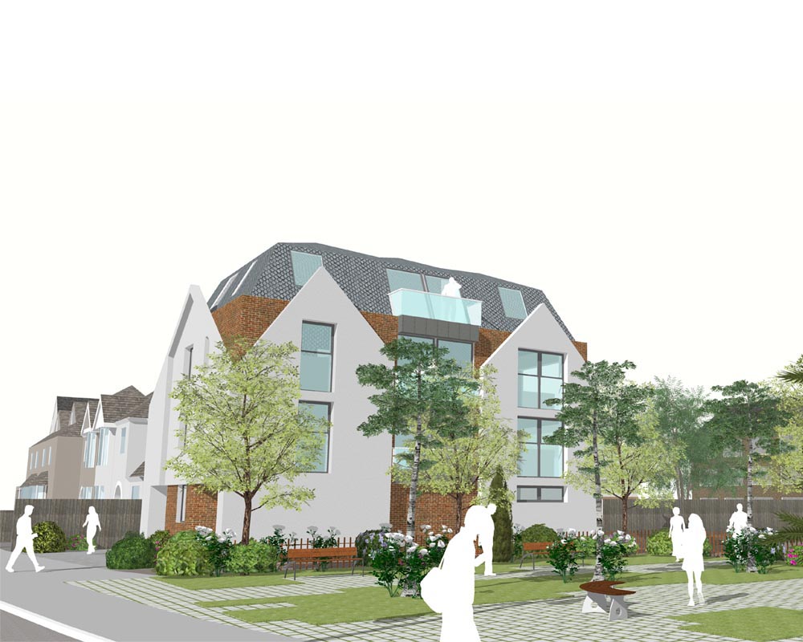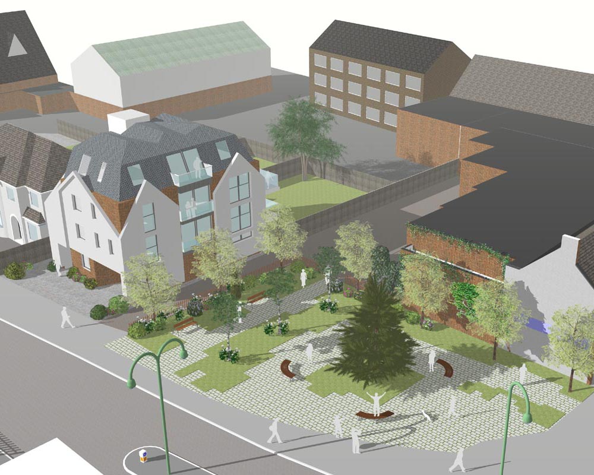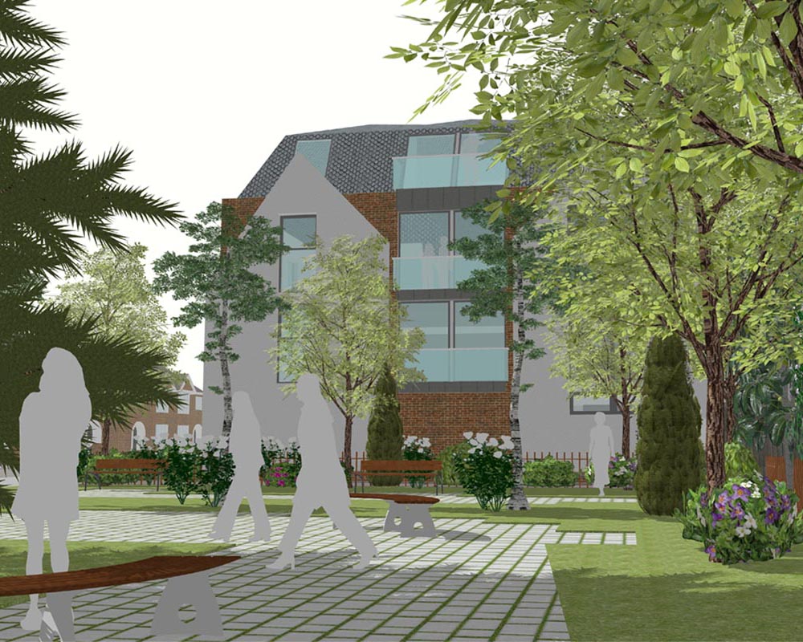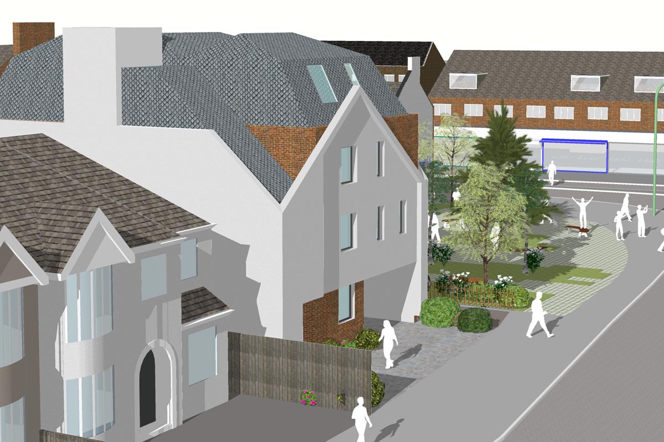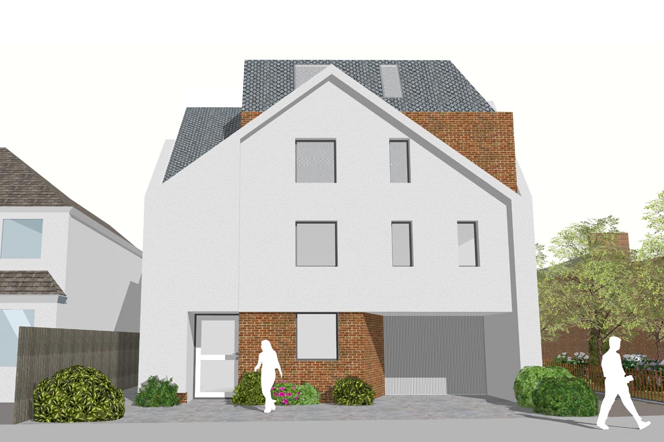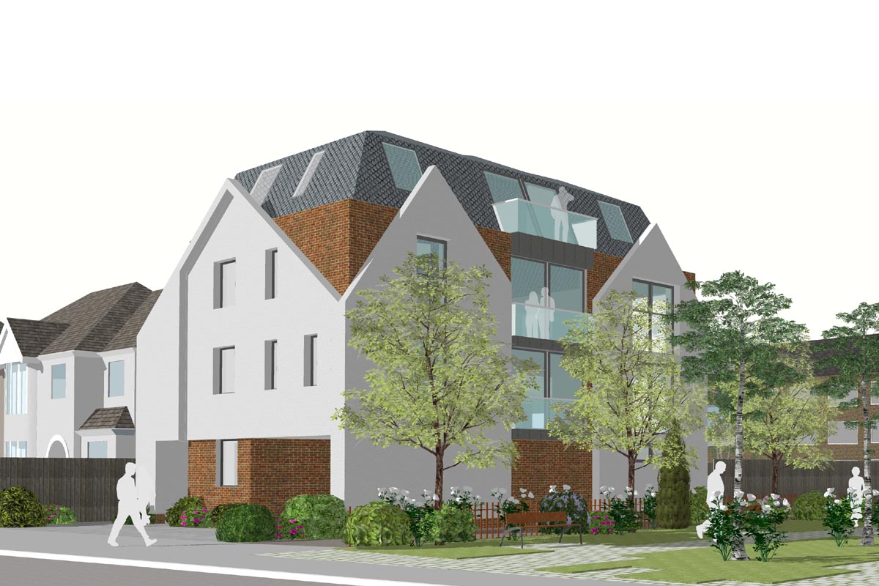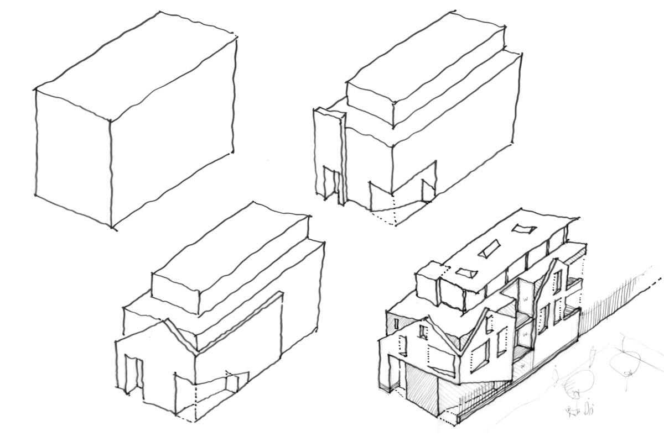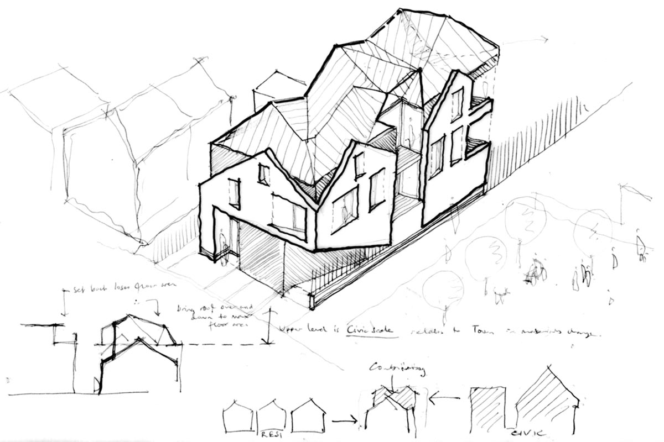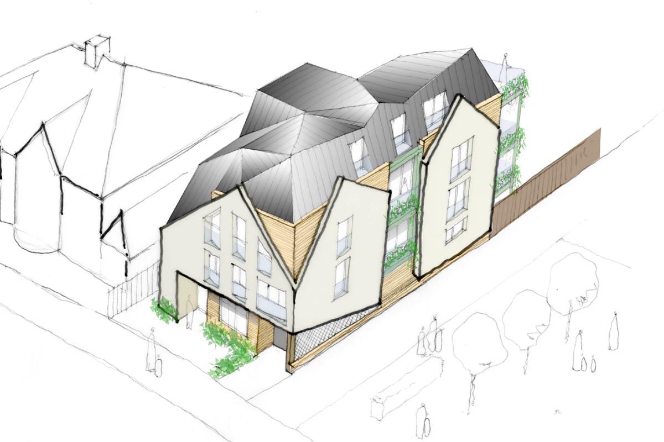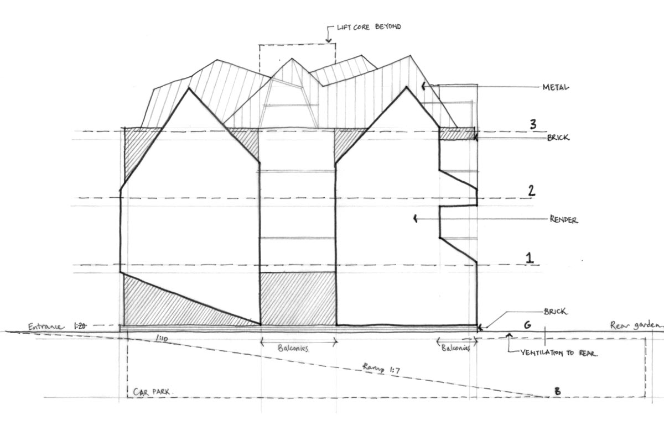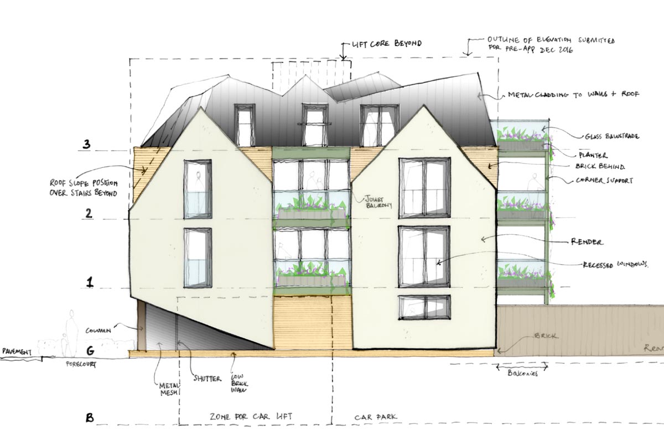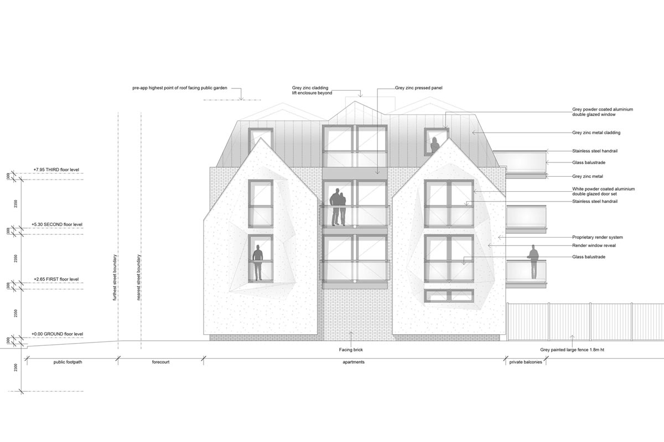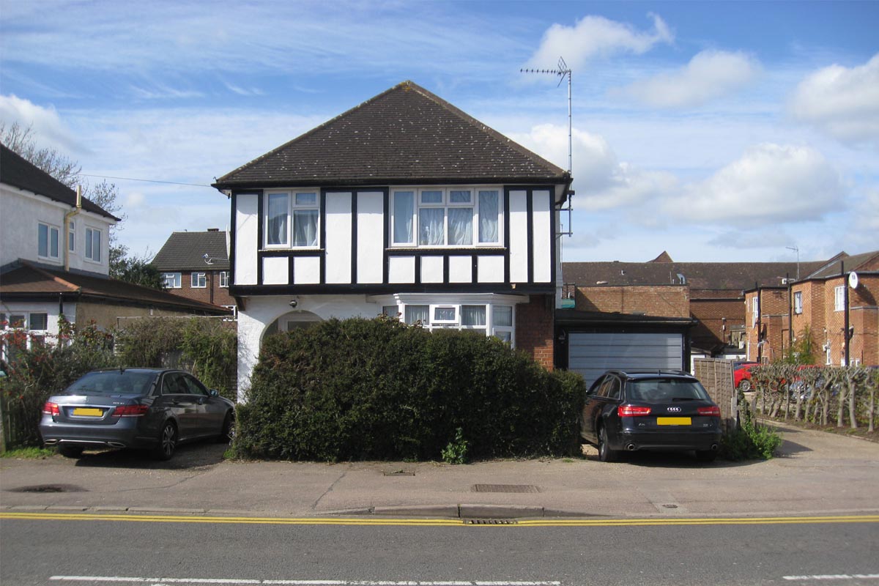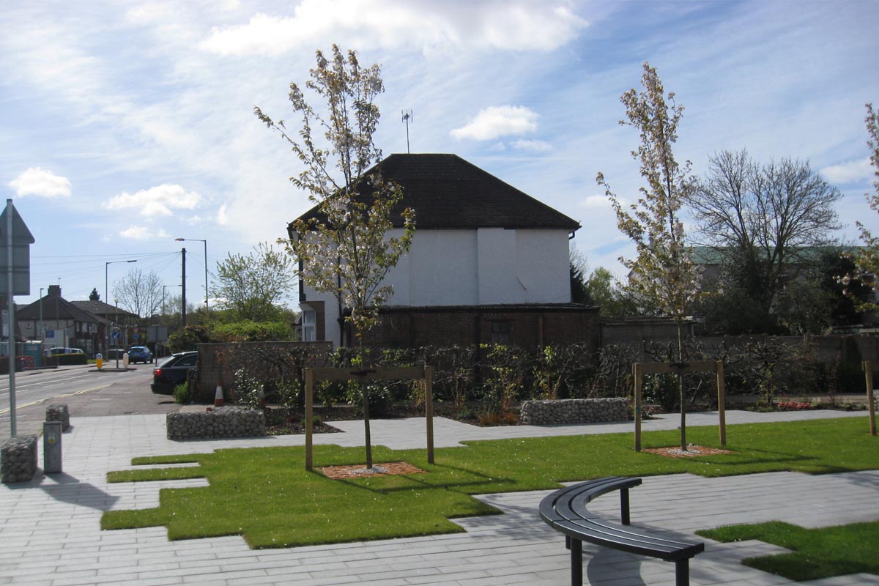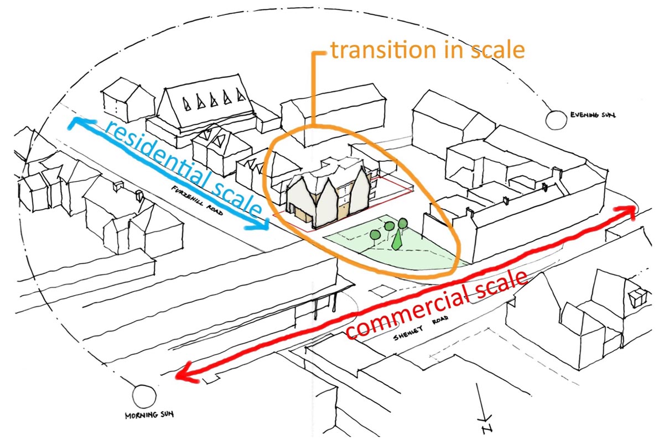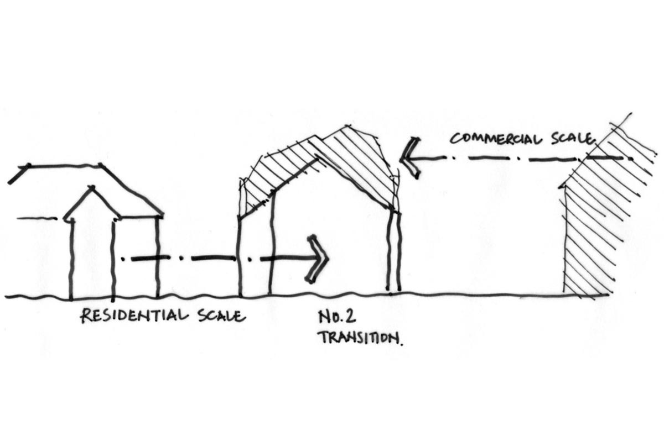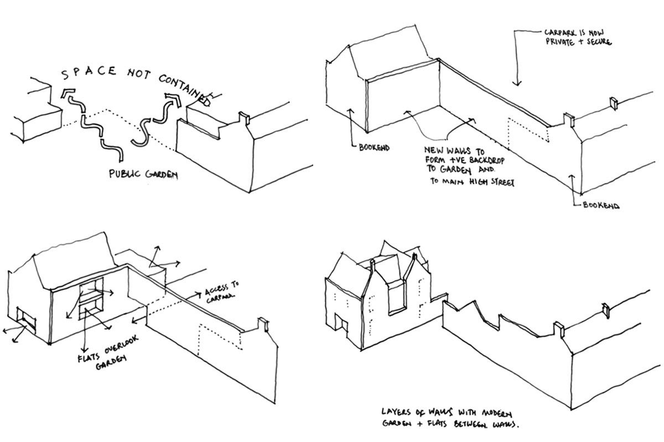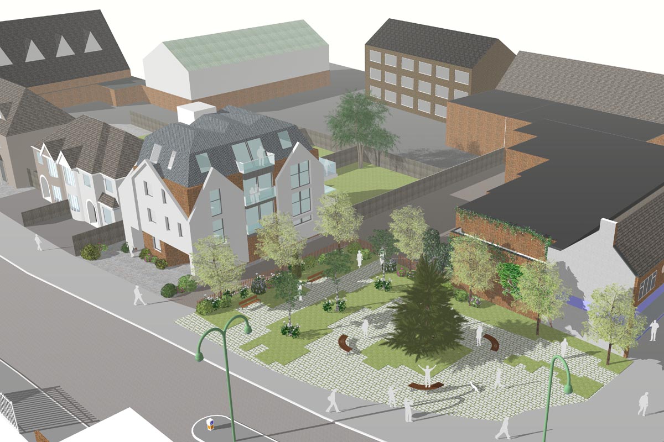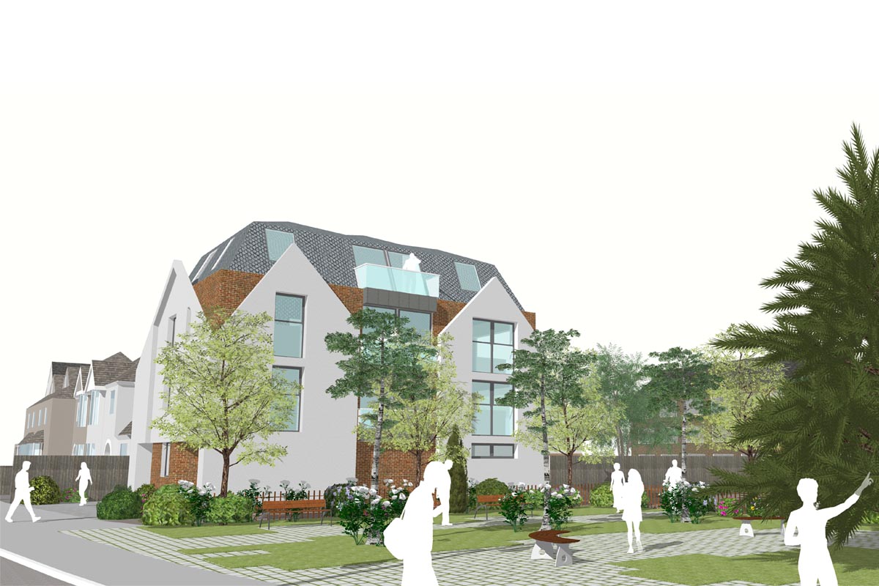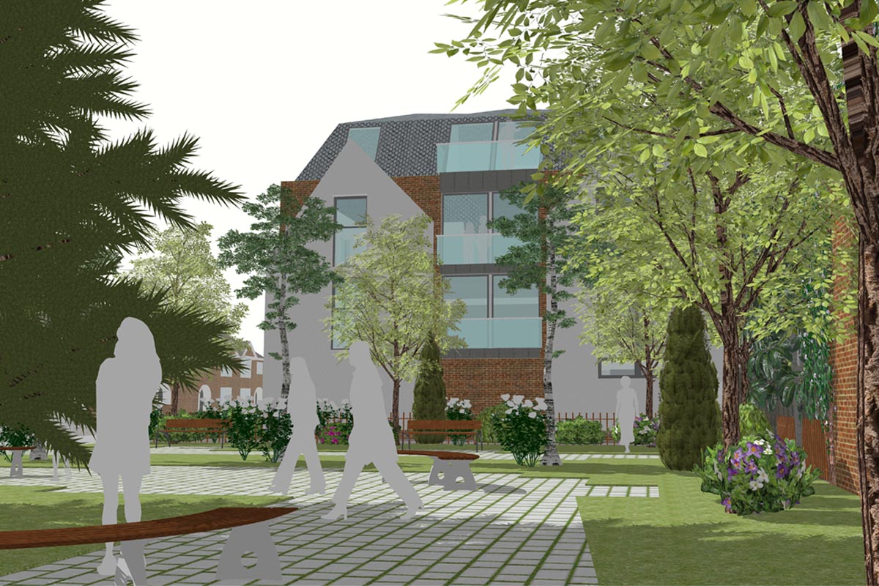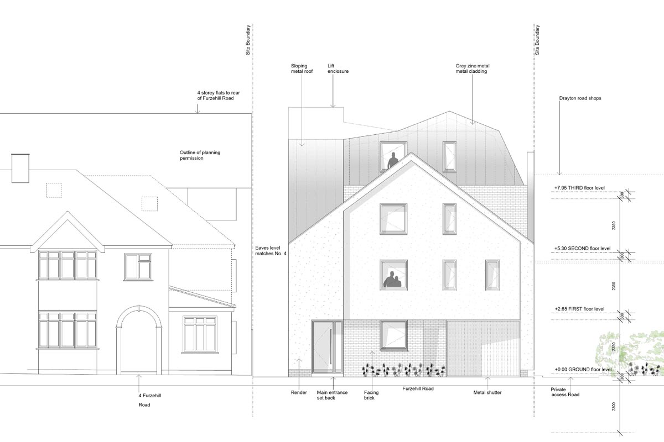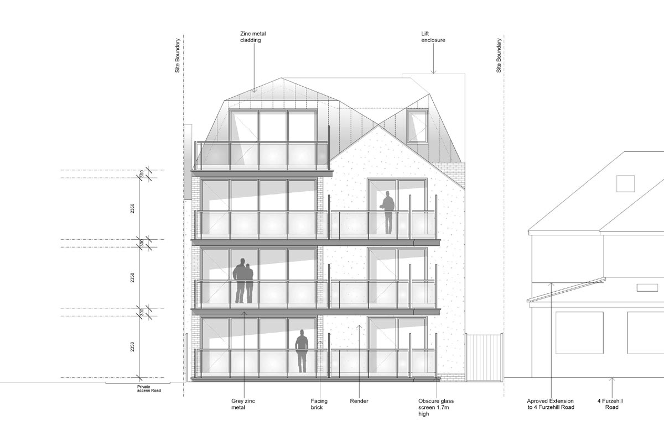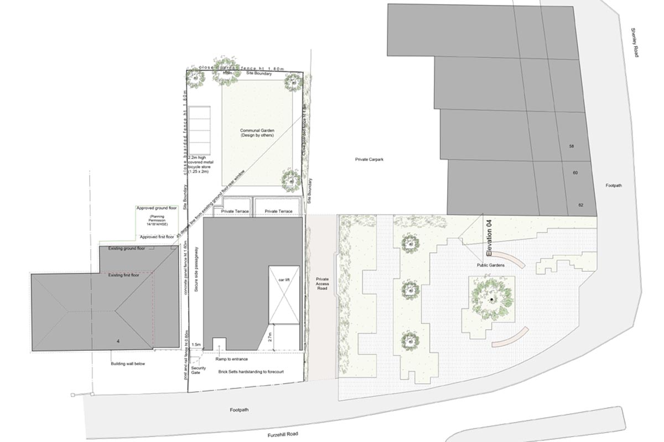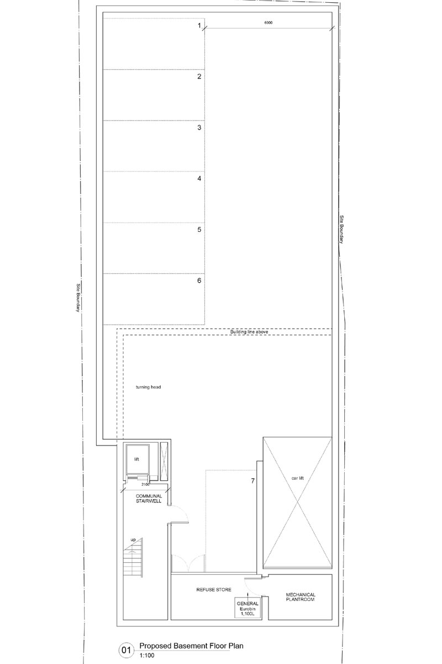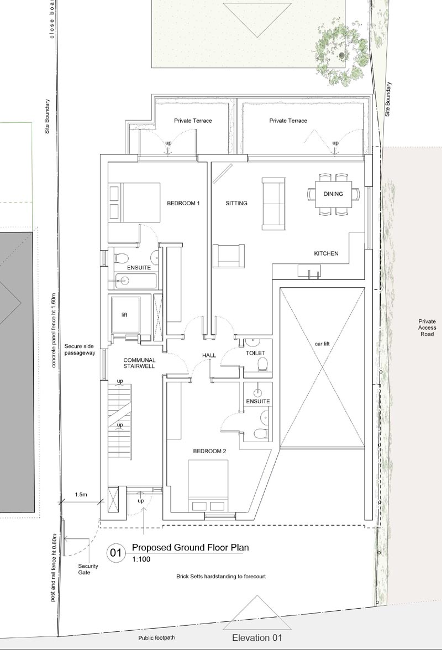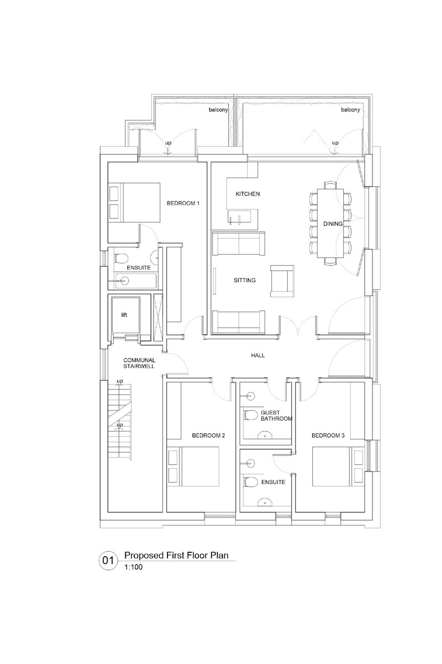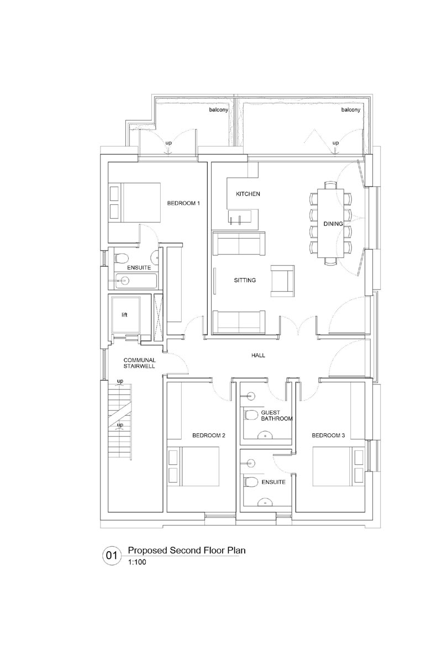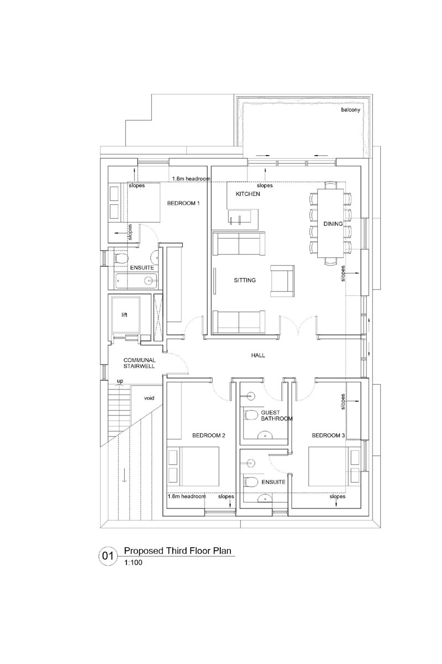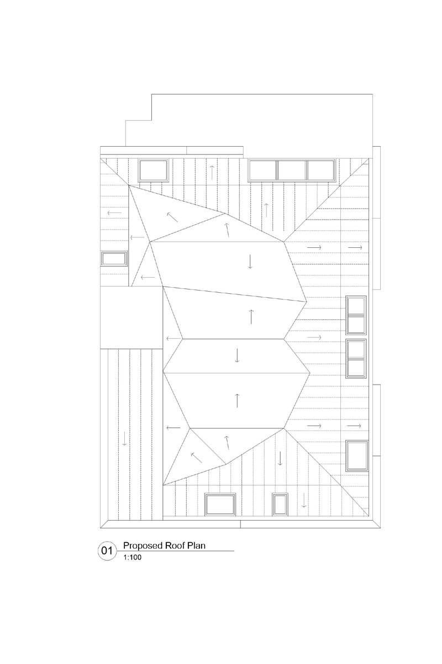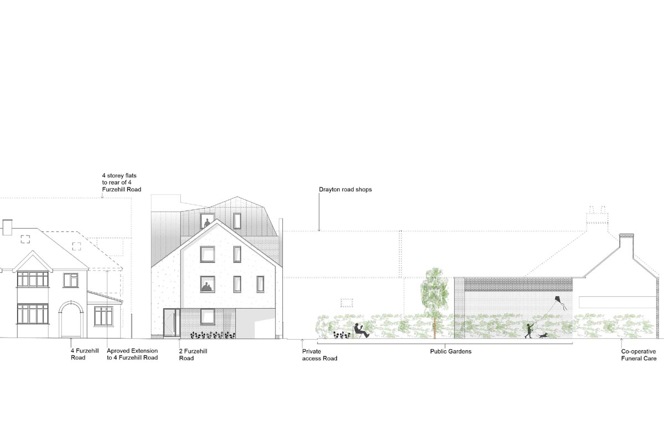Summary
A new boutique luxury apartment development facing onto a public park. Full planning permission granted.
The Brief
Provide 4no. two and three-bedroom, lift-accessible, luxury apartments with associated refuse store, cycle store, and amenity space. 7no. off-street car parking spaces in a new basement car park accessed using a new car lift.
Overview
The site is located to the south east of the main High Street in Borehamwood, Hertfordshire. This area is adjacent to a public garden and is surrounded by a mixture of uses and environments, including residential housing to the south and retail units to the north. Left: 3D computer model of the proposal in context. Right: View facing the residential street.
"We thrive upon new challenges, seeking alternative solutions to problems."
"We thrive upon new challenges, seeking alternative solutions to problems."
Corner view with existing housing to the left and the public garden to the right. We have designed the building to wrap around the corner and provide a positive backdrop to the public garden. The white gables represent traditional forms that relate to the scale and architecture of the nearby housing. The red facing brick and zinc roof talk to the materials and scale of the commercial properties on the High Street.
Design Ideas
Left: early studies for the development of the building massing. Right: sketch exploring the integration of the residential and commercial scales and materials.
Design Sketches
3D hand drawn image examining the roof form, prepared during the initial design development stage.
Design Sketches
Left: early massing and form study for the elevation facing the public garden. Right: evolution of elevation incorporating window and balcony design thoughts.
"We’ll take the time to listen to your vision and then deliver it."
"We’ll take the time to listen to your vision and then deliver it."
This is the final design for the elevation facing the park as submitted for planning approval.
Context
Left: photo of existing dwelling to be demolished facing the residential street. Right: photo of the side elevation of the existing dwelling facing the public garden. The elevation above will replace this blank wall and provide a much-improved back drop.
Transition in Scale
This 3D hand drawn aerial view, submitted with the planning application, demonstrates how the site is located at the end of a residential street and that a transition in scale is appropriate at this threshold between the larger commercial development along the high street, and the smaller traditional housing in the road.
The Public Gardens
Left: concept illustrating the transition and materials. Right: early studies exploring different ways to contain the public garden with a wall and active uses.
"We strive to provide better public environments too."
"We strive to provide better public environments too."
Aerial view of our 3D computer model showing the final design and how it relates to the surrounding context. The public garden is seen in the foreground with the high street, just out of shot, to the right.
The Public Gardens
Left: Long view of proposal seen from the corner of the high street. Right: view of new side elevation seen from within the public garden.
Planning drawings
Left: proposed elevation facing the residential street with front entrance. Right: proposed rear elevation showing the private balconies provided for each apartment.
Proposed Site Plan
Proposed site plan. The grey blocks represent the existing and proposed buildings with public and private gardens shown in green.
Floor Plans
Left: proposed basement car park with car lift. Right: proposed ground floor plan, showing the two-bedroom apartment, with communal entrance lobby, passenger lift and staircase.
Floor Plans
Left: proposed first floor plan, showing a three-bedroom apartment, with communal lobby, passenger lift and staircase. The entrance door to the apartment opens onto a hallway with a large picture window at the end, providing views down to the public garden below. Right: the proposed second floor plan is the same as the first floor.
Floor Plans
Left: the proposed top floor plan is very similar to the floors below, except here the form of the roof is exposed inside the apartment creating a folded, vaulted ceiling. Right: the proposed roof plan.
Street Elevation
Proposed residential street elevation with public garden to the right.


