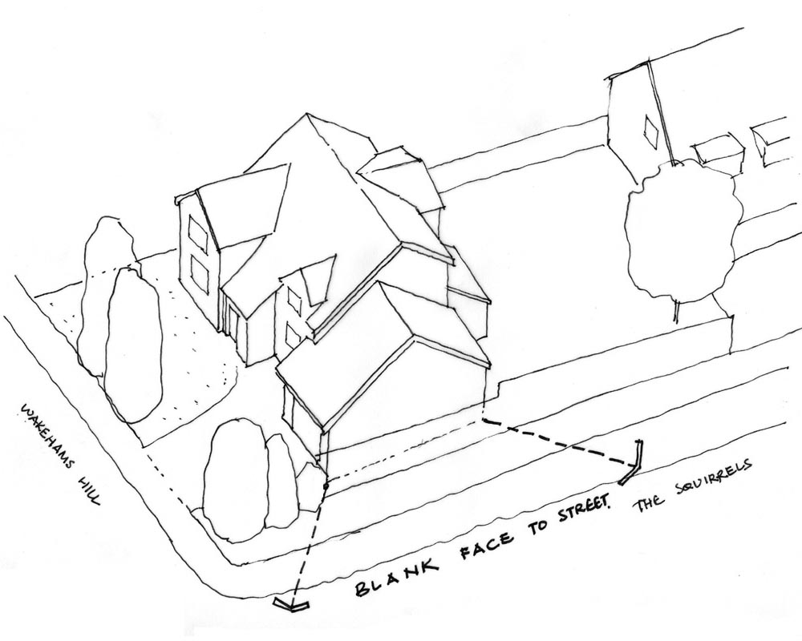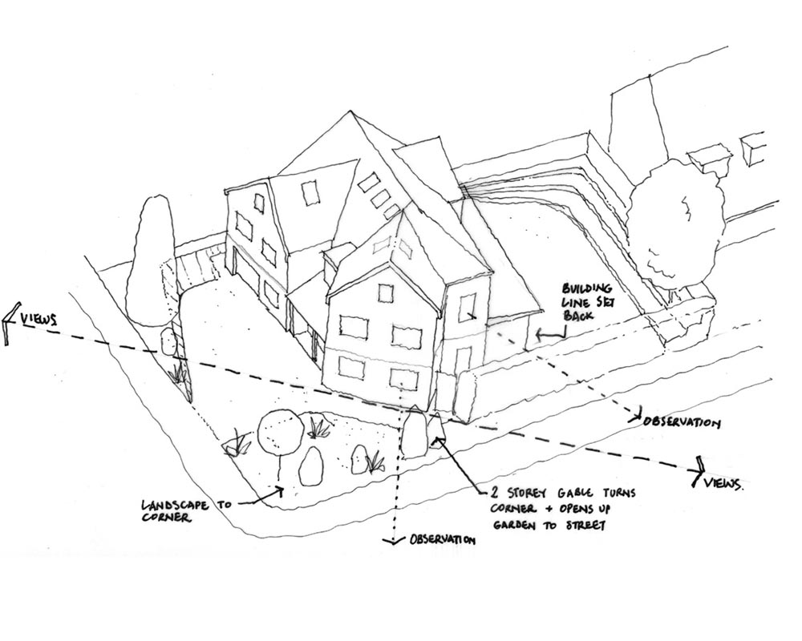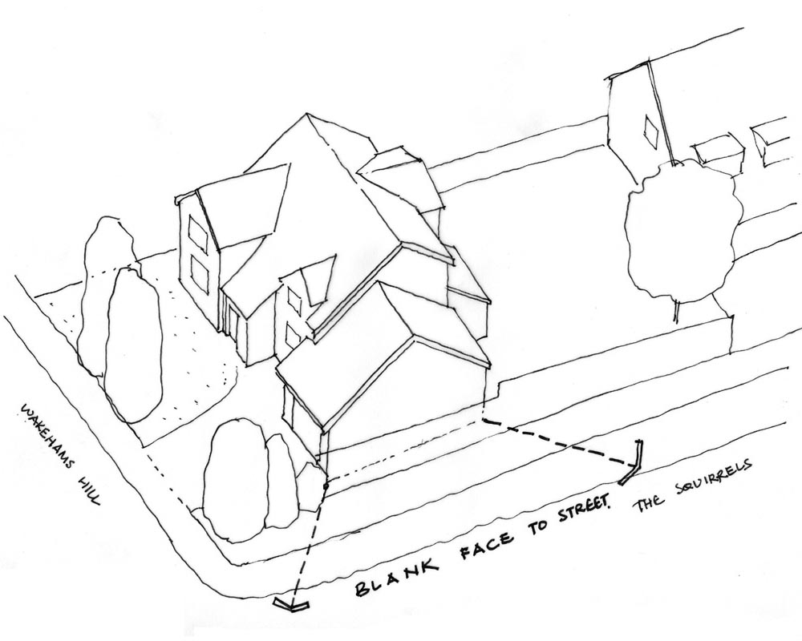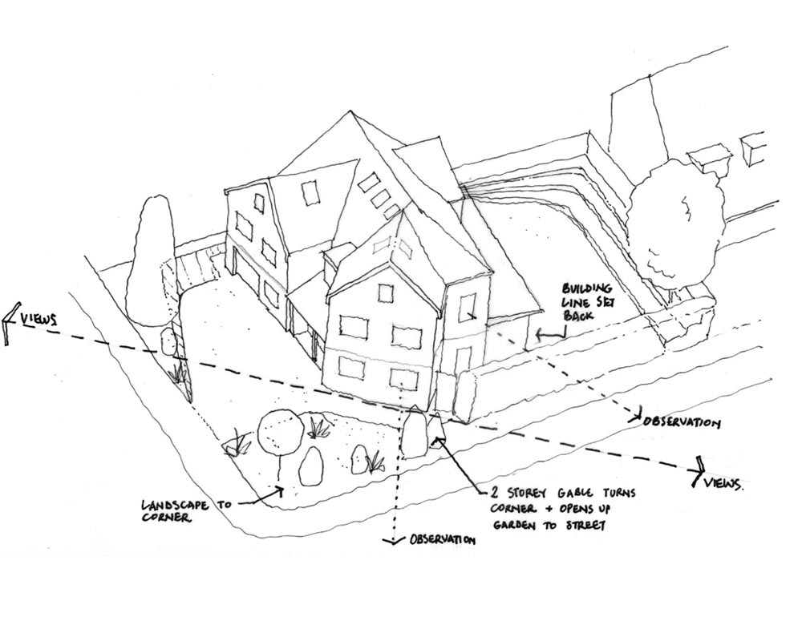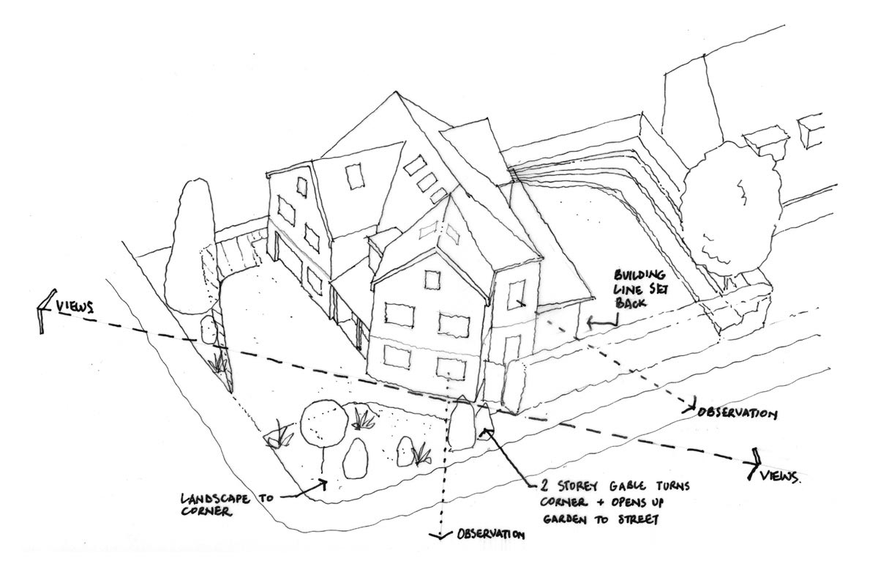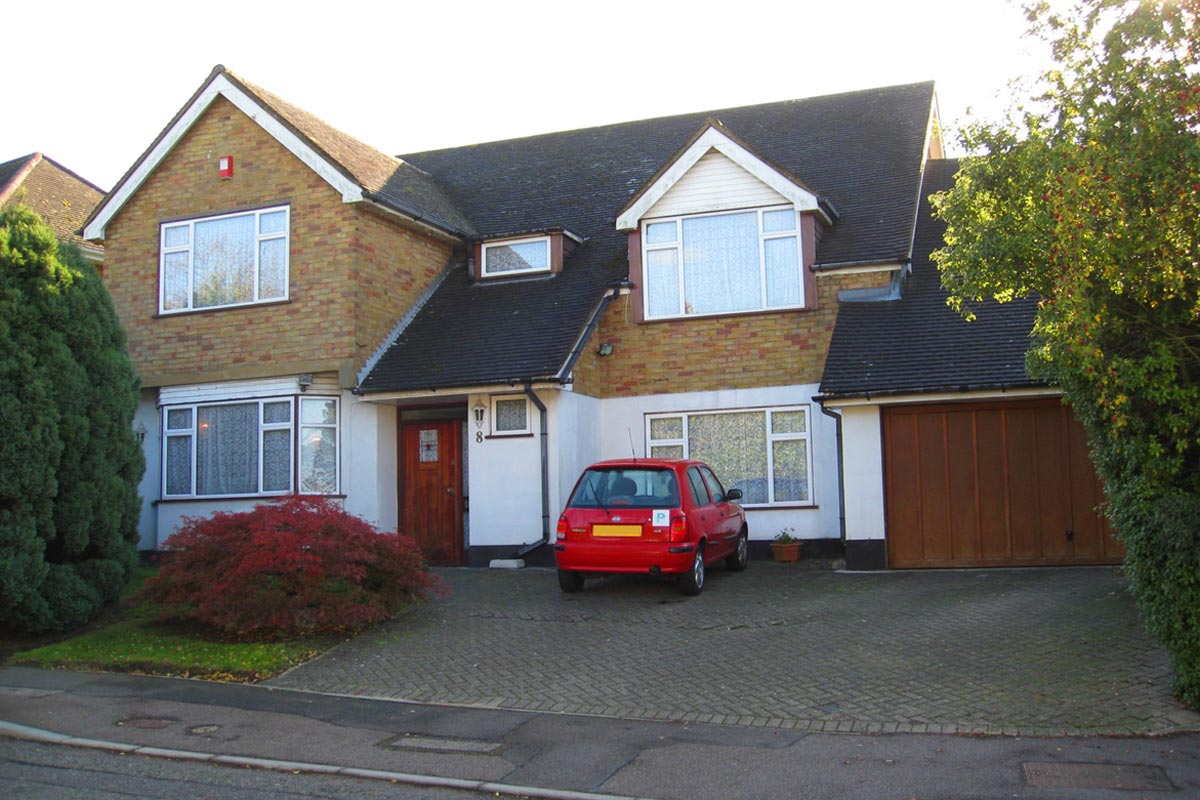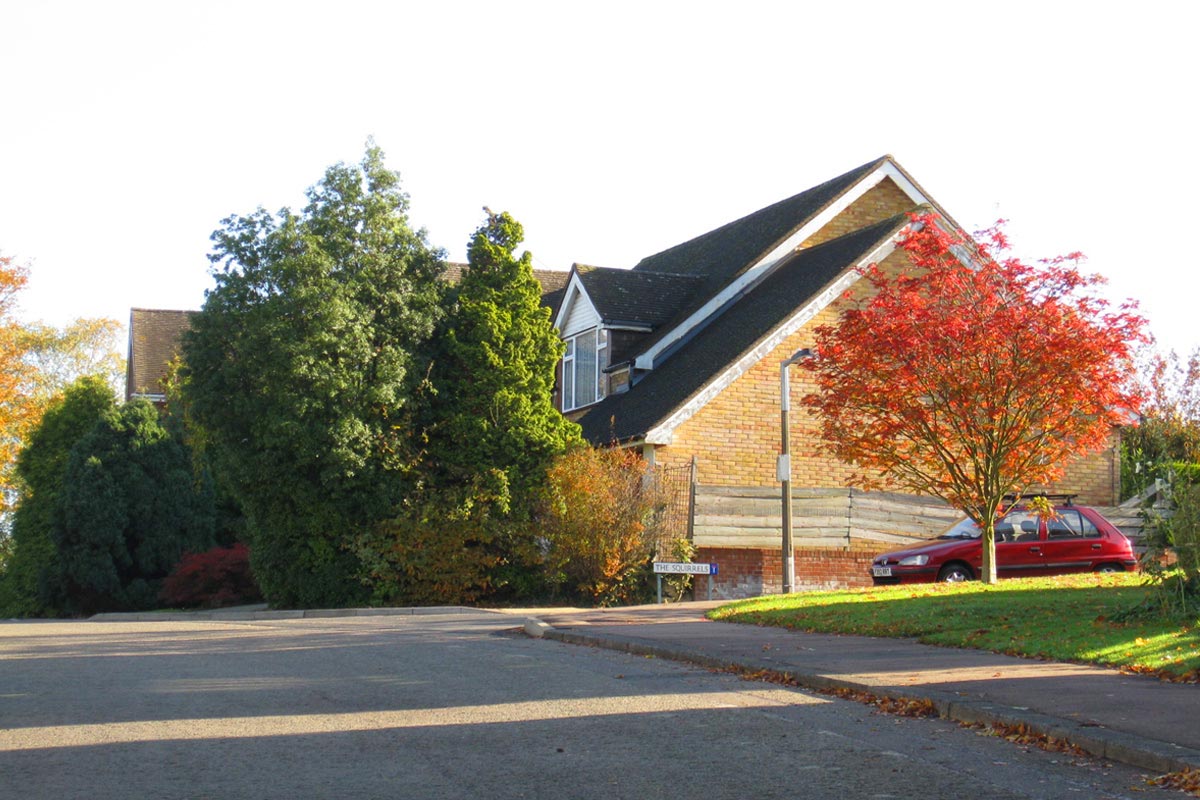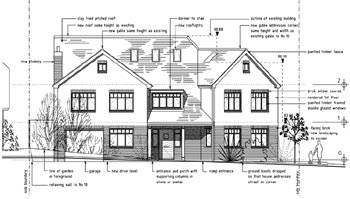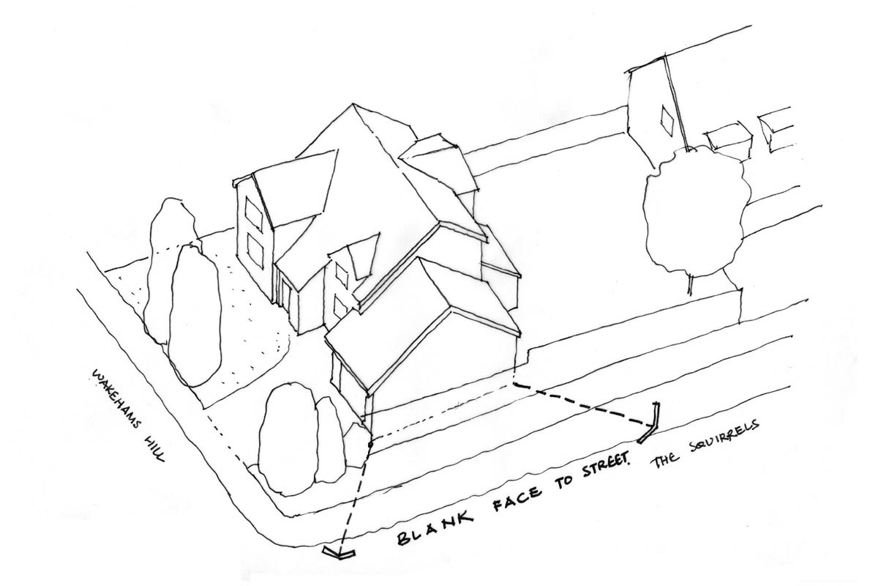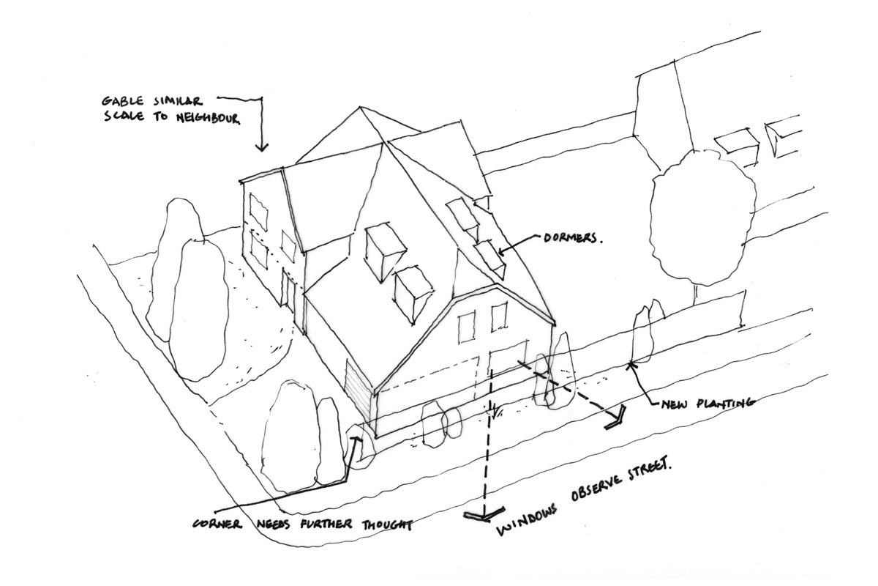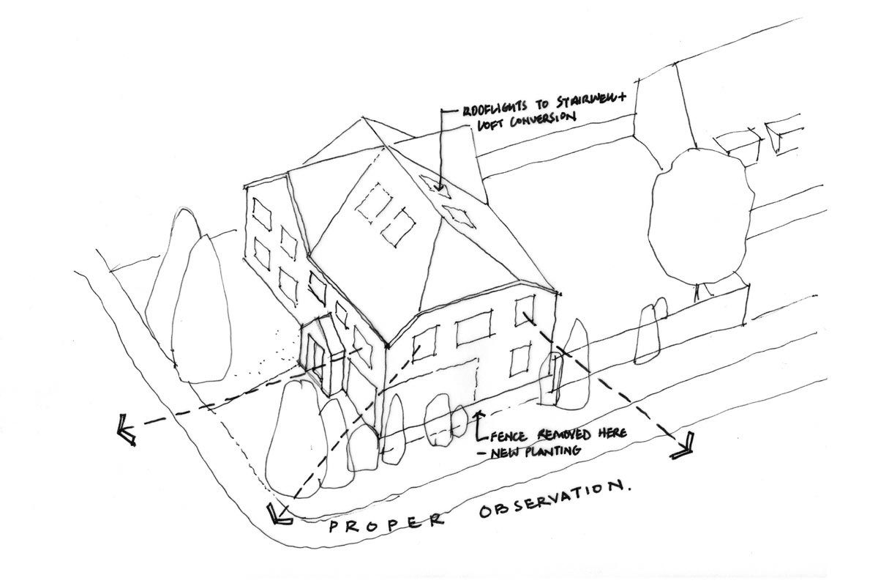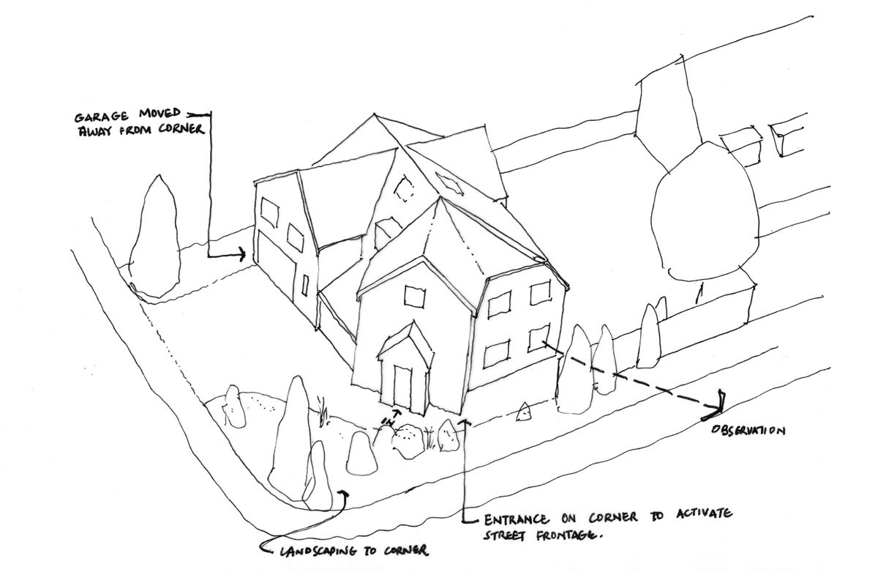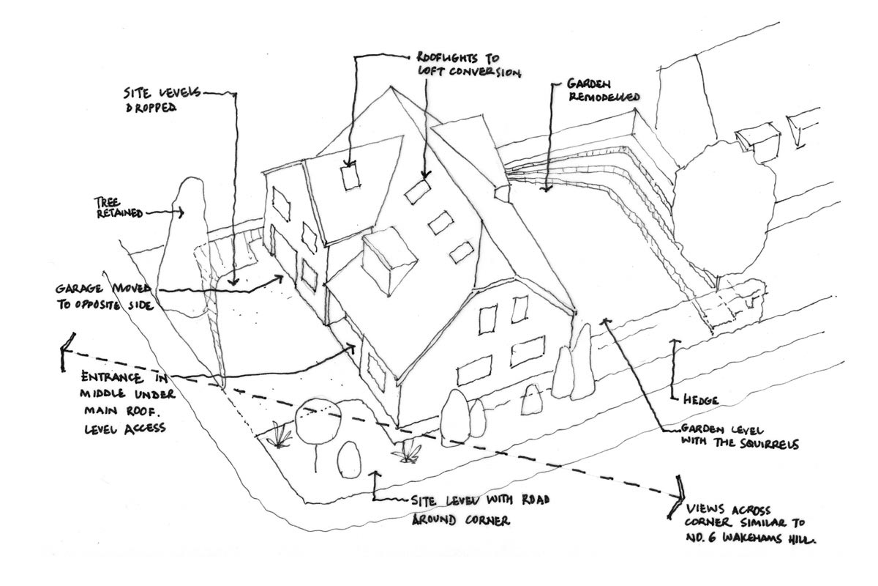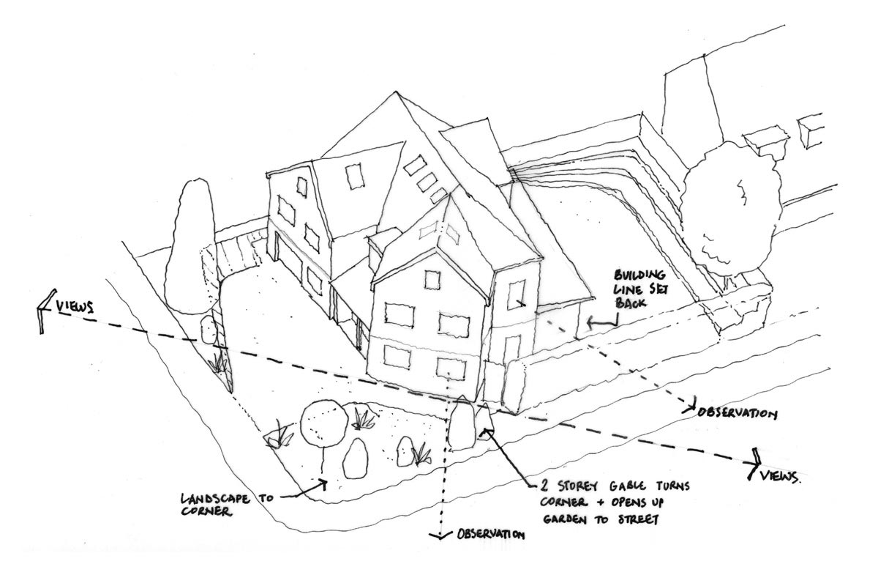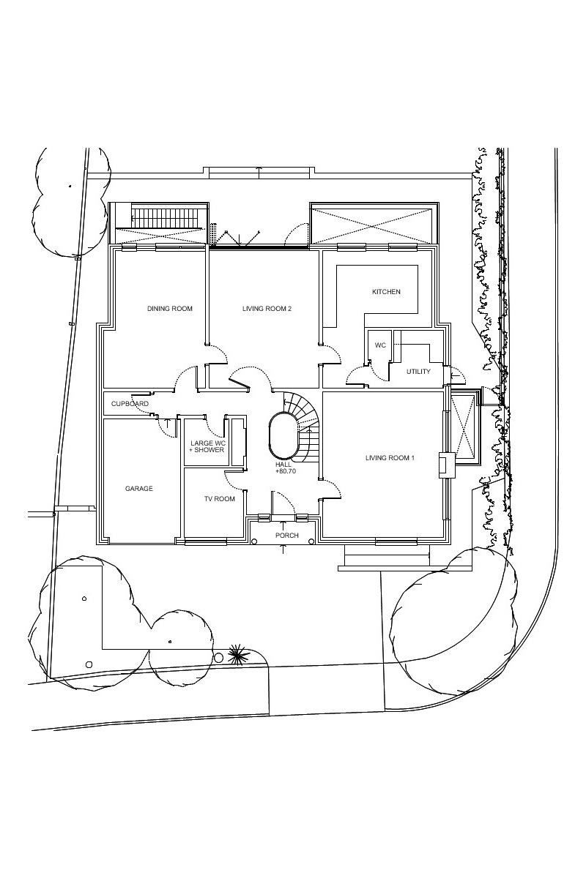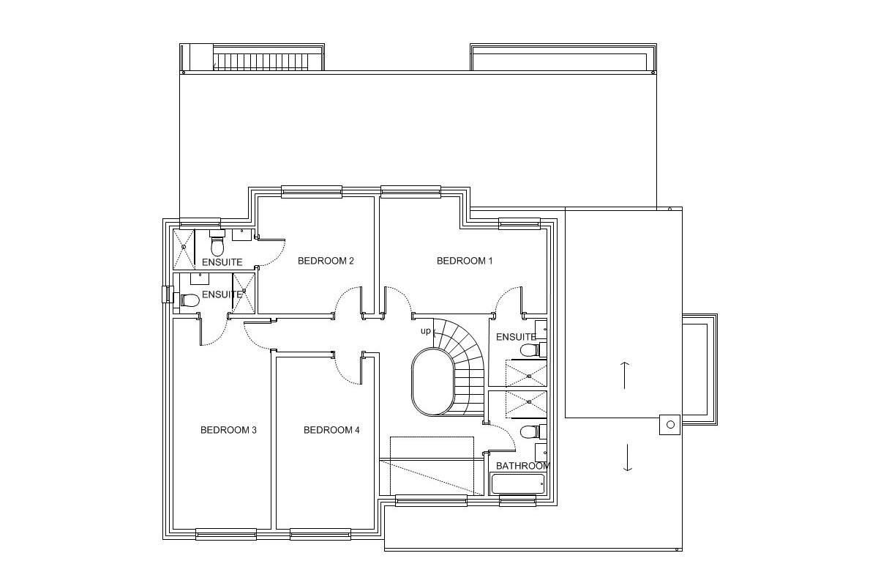Summary
Full planning permission granted for a new build home to replace an existing dwelling.
The Brief
Space: to be easily accessible for an elderly couple and suitable for resale to a family.
Functions: 4 bedrooms with ensuites; feature staircase; separate kitchen; 3 reception rooms.
Overview
Full planning permission has been obtained to replace the existing house with a larger property more suitable for family living.
We always explore options that respect the immediate context and neighbouring properties. An architectural design statement is usually prepared that includes sketches and photographs of the design and local area to explain how the proposals comply with local planning policy.
The Design
Left: photograph of existing front elevation as seen from the public street.
Right: view of existing house that shows the blank face facing onto the street corner.
We explored different options to improve this relationship to provide a more attractive view whilst significantly increasing the floor area.
"We understand and embrace the planning process – to our clients’ benefit."
"We understand and embrace the planning process – to our clients’ benefit."
Planning application drawing of new front elevation.
3D Massing Drawings
Left: existing house.
Right: option 1: roof massing increased; dormers introduced; windows observe corner.
3D Massing Drawings
Left: option 2: entrance redesigned; garage relocated.
Right: option 3: first floor added over corner.
3D Massing Drawings
Left: option 4: two storey gable added to corner; front door relocated.
Right: option 5: single storey rear extension added.
The Layout
Left: ground floor plan.
Right: first floor plan.


