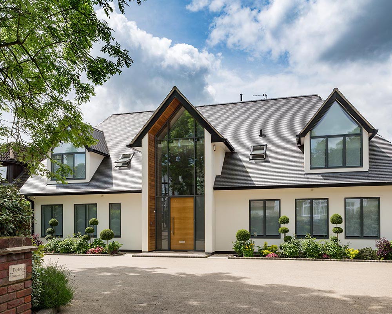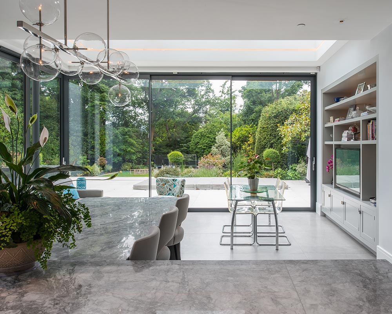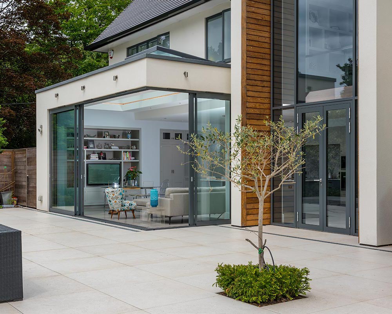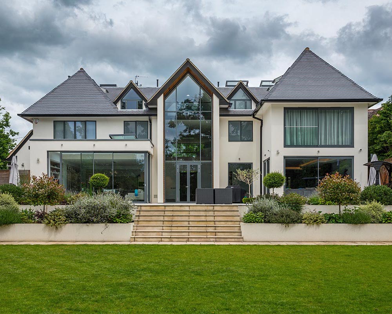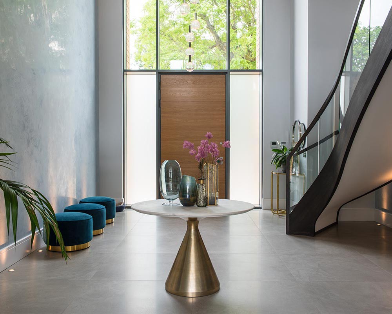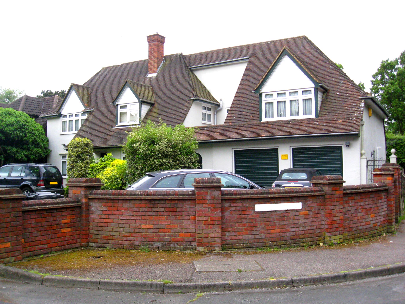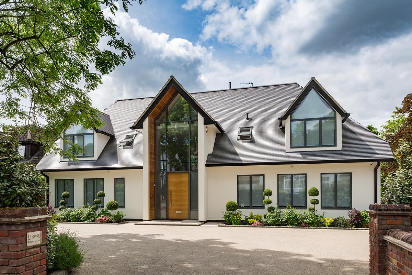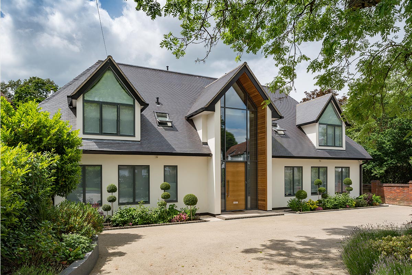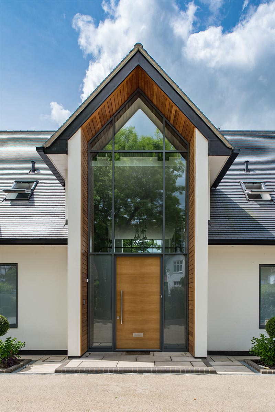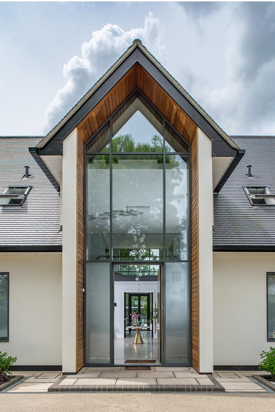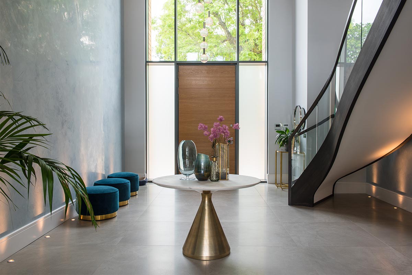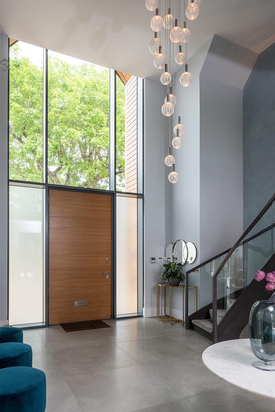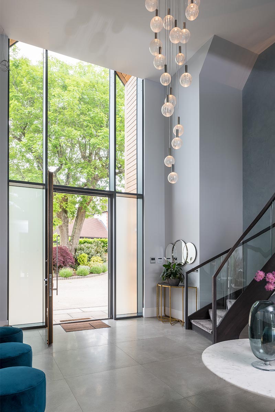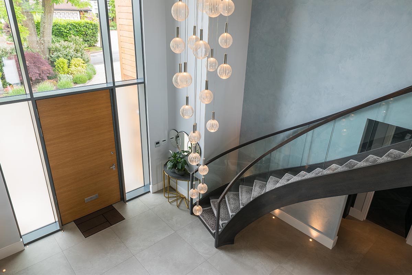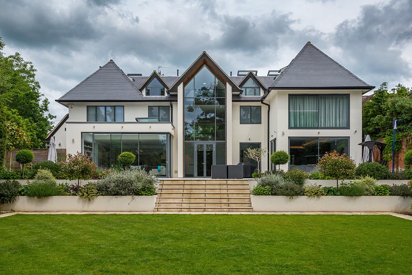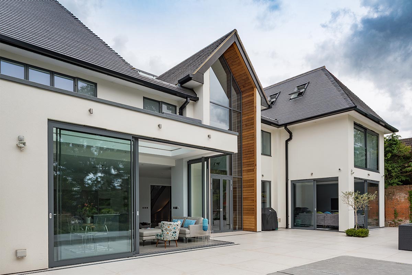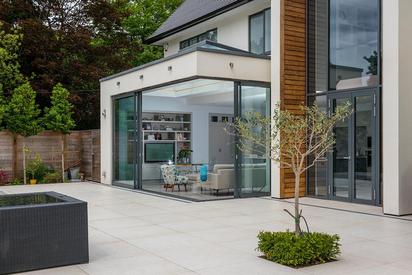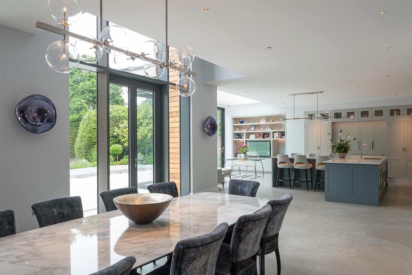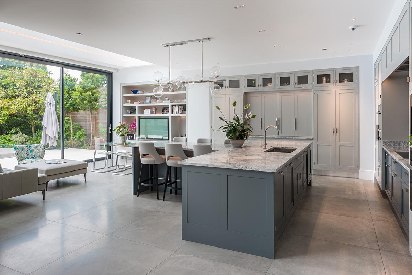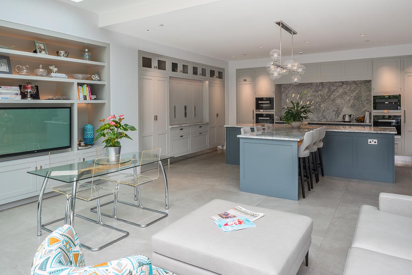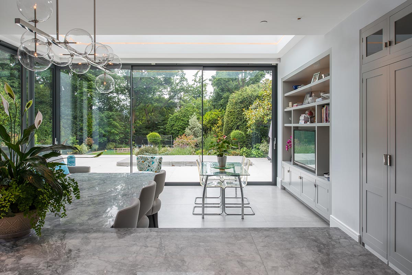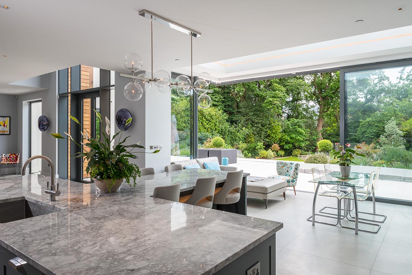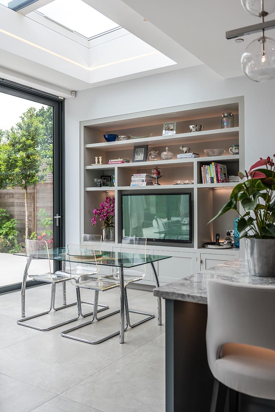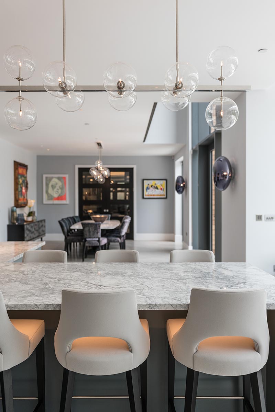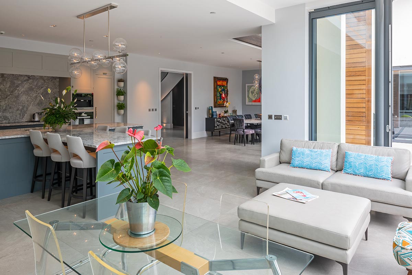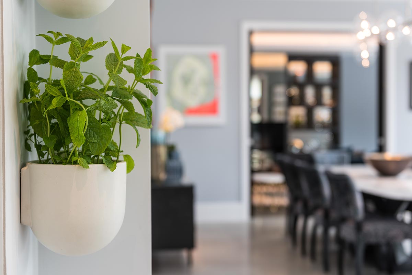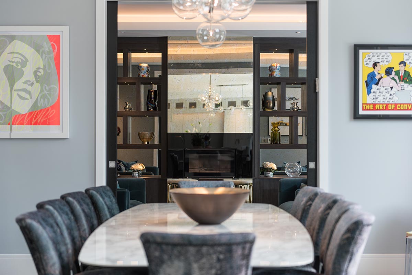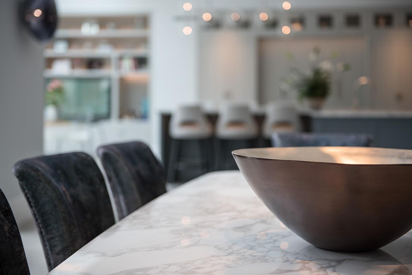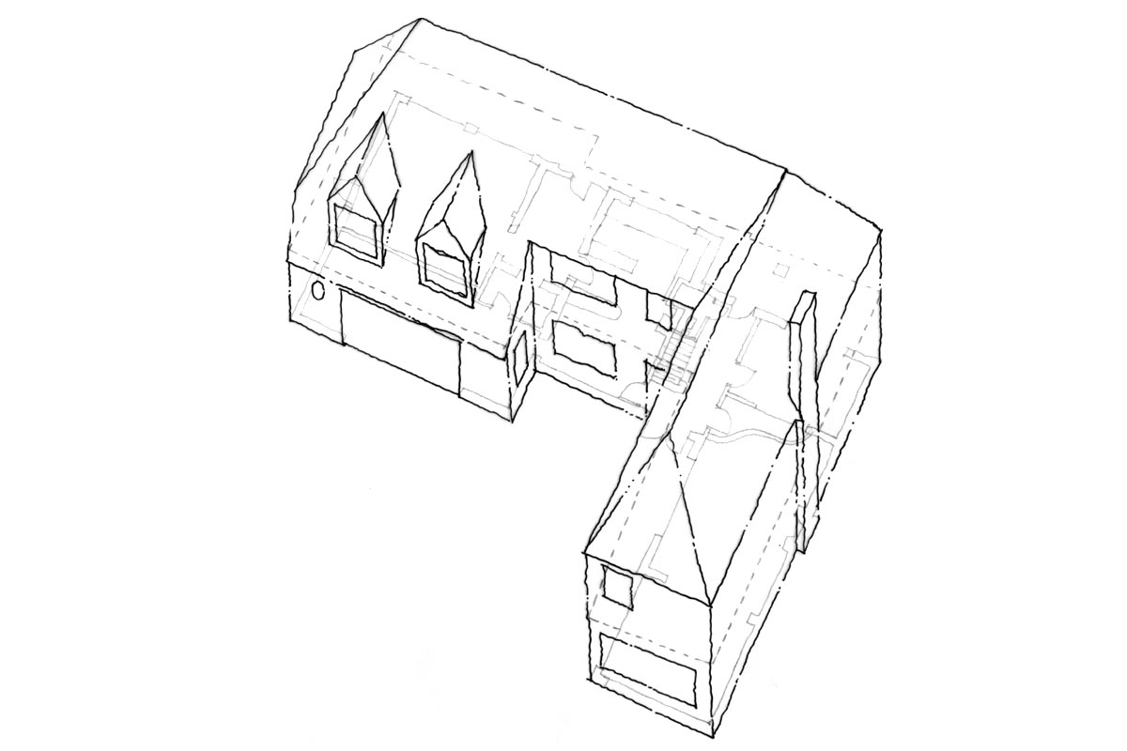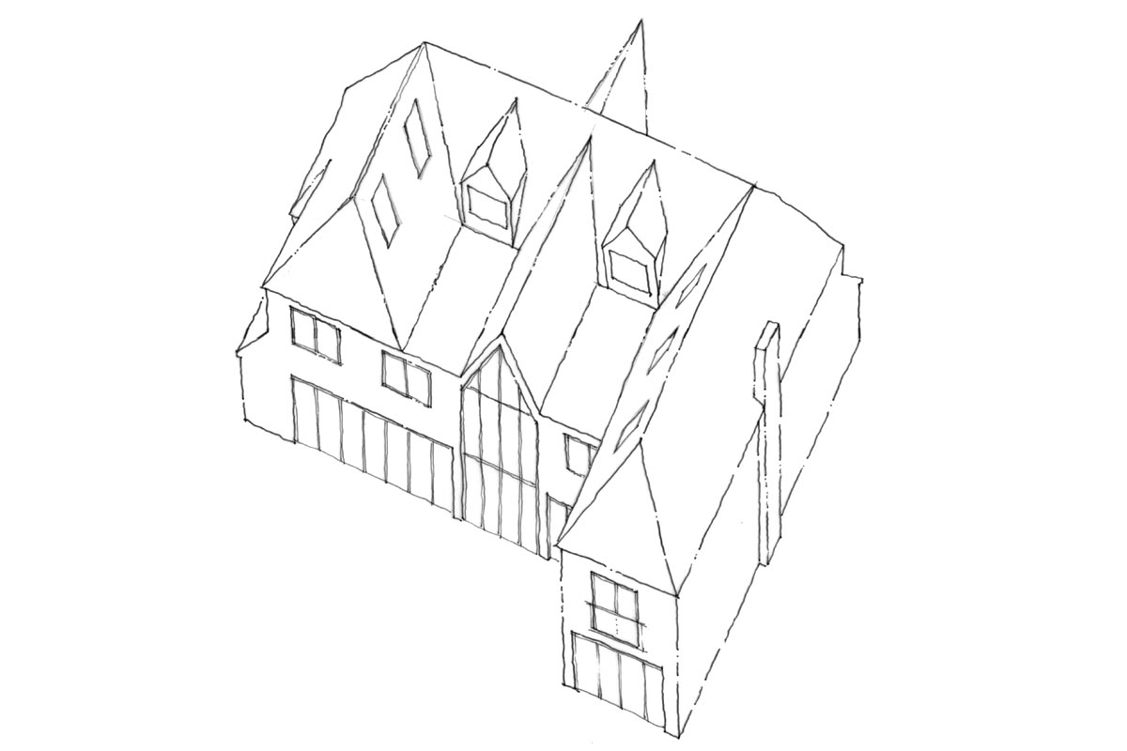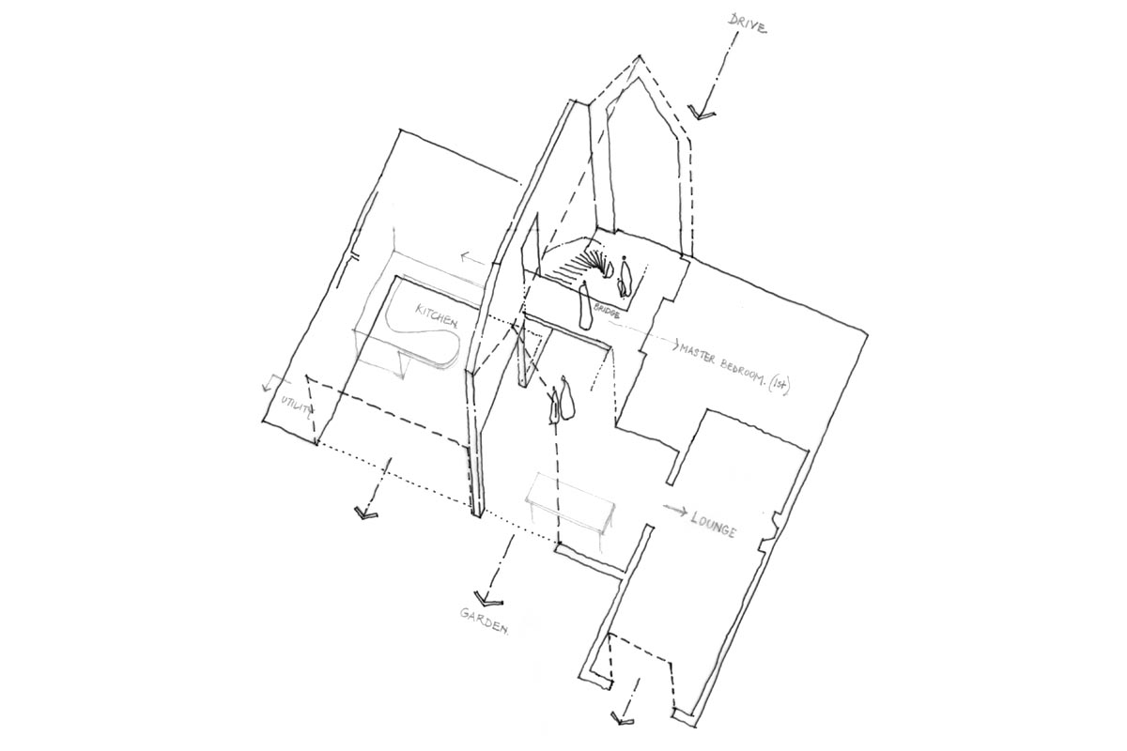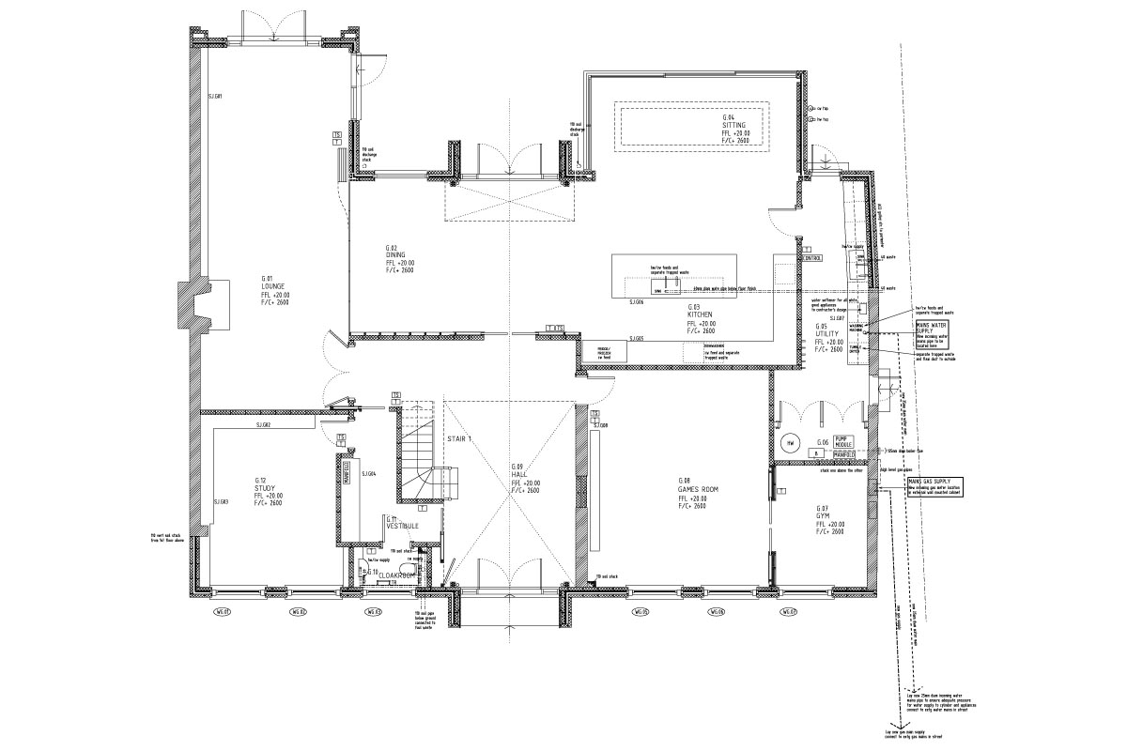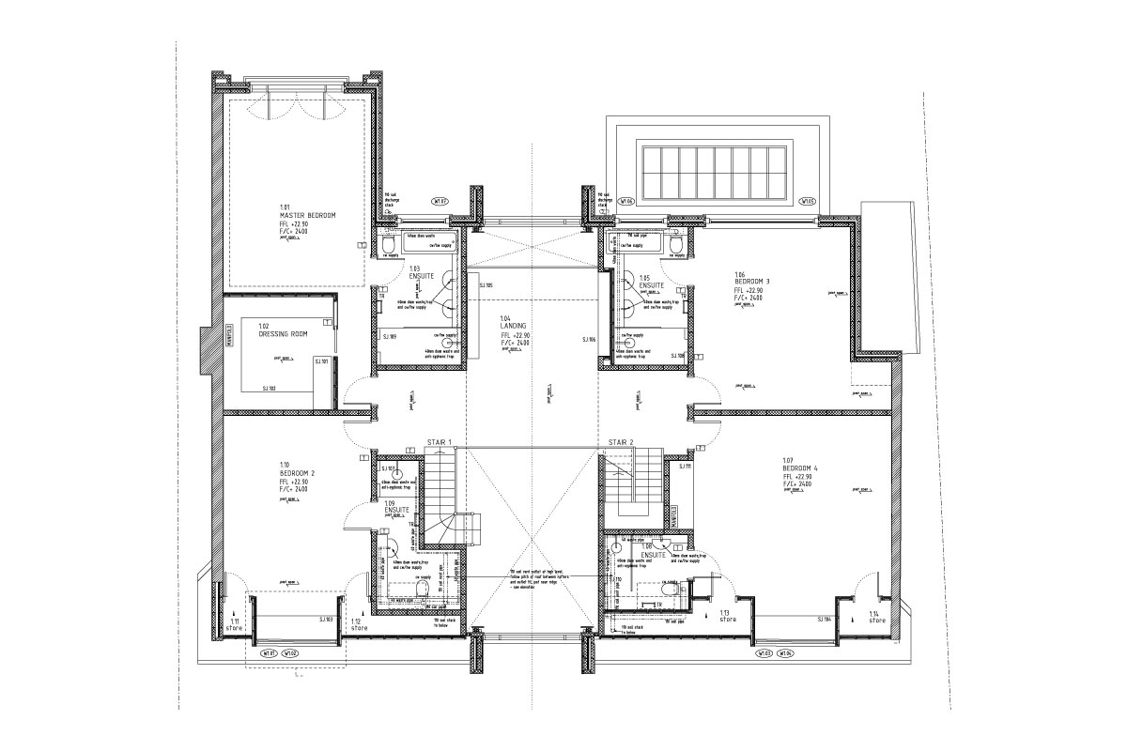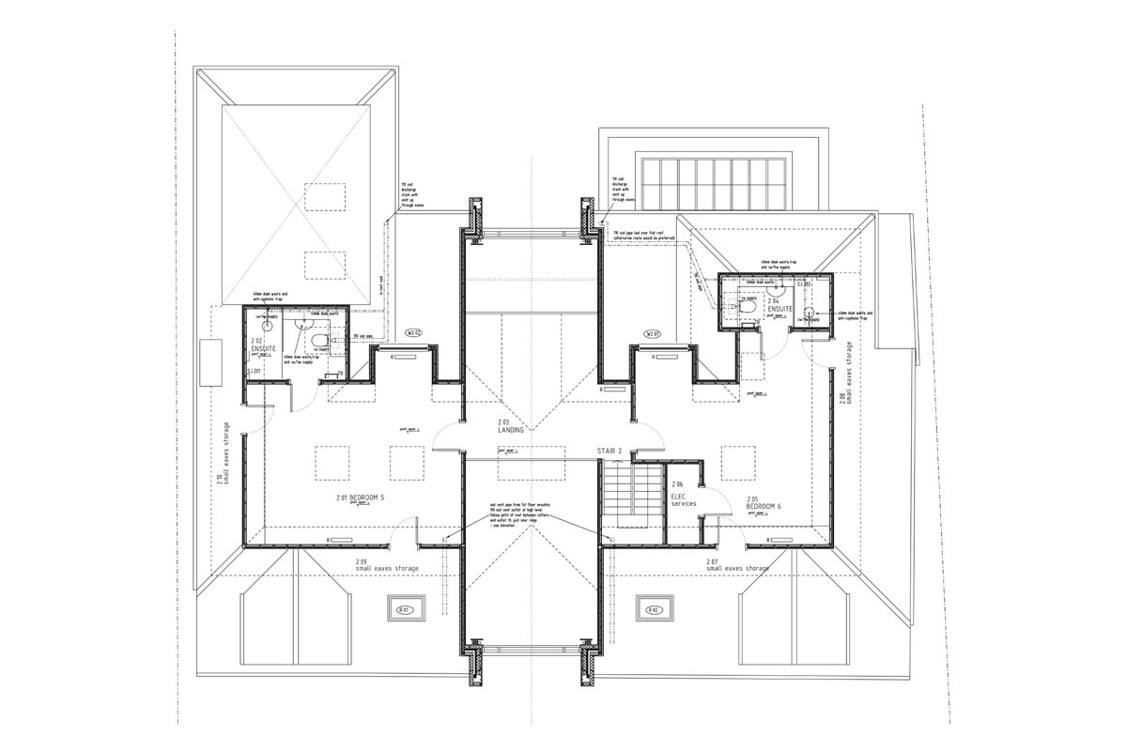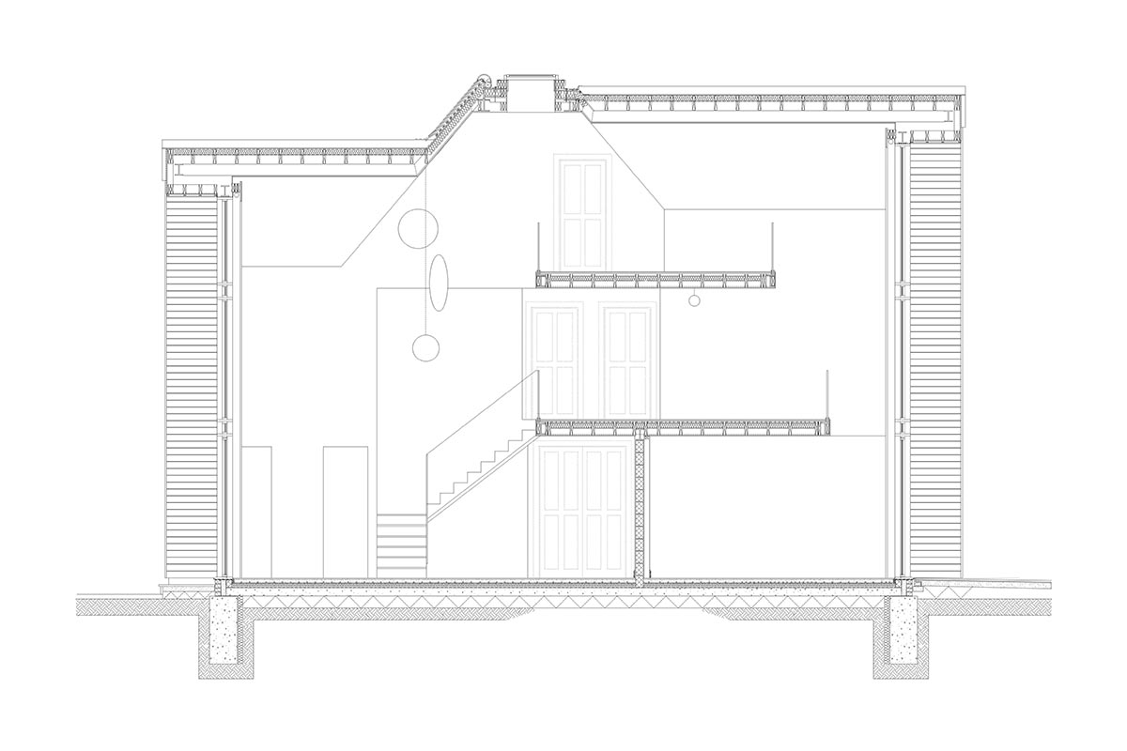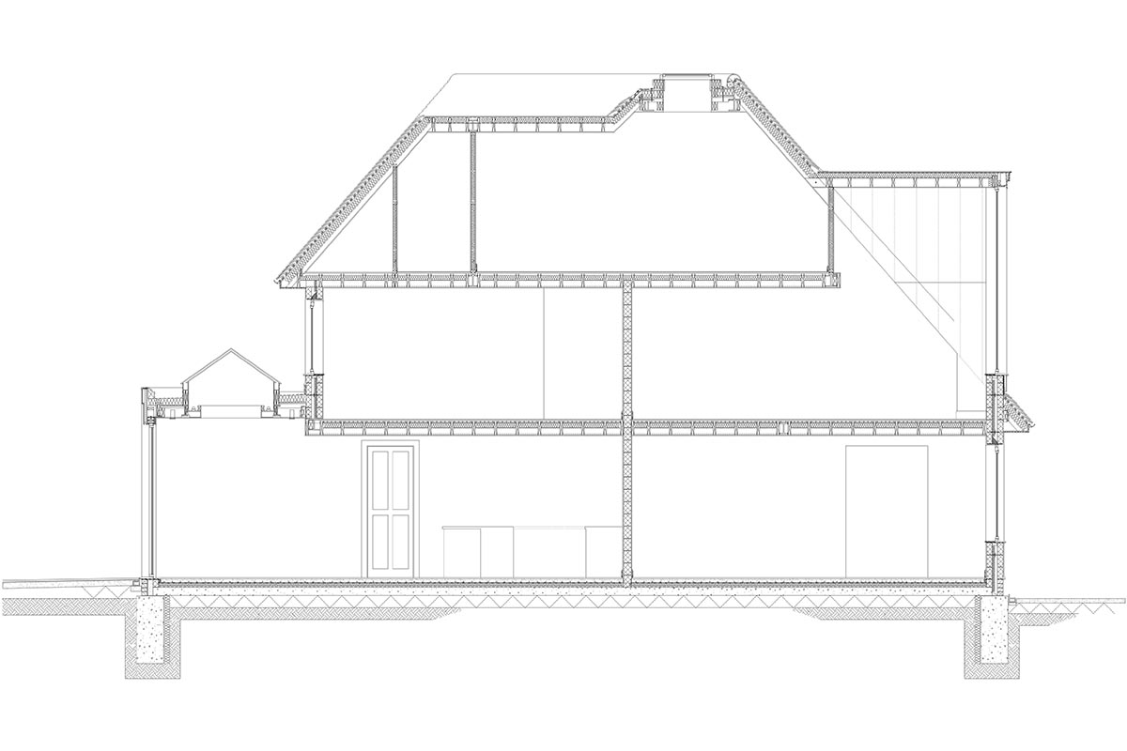Summary
A large detached new build family home located in Hertfordshire. This 6,000sqft home replaces an existing dwelling of a similar character and scale.
The Brief
To provide a large family home with lots of natural light and connections to the outside. Large open-plan kitchen, dining and sitting area. Large double height entrance hallway with feature staircase. Six good sized double bedrooms with ensuites.
Overview
This new home is a large detached dwelling located in a quiet road in Hertfordshire. Left: front view of existing house. Right: new property.
"We understand and embrace the planning process – to our clients’ benefit."
"We understand and embrace the planning process – to our clients’ benefit."
Initially planning permission was obtained to provide significant extensions and remodeling to the existing house. Once permission had been granted it became clear that the completed project would benefit from being a complete new-build and a planning application for a replacement dwelling was then submitted and approved.
Front Entrance
The main entrance and hallway is the area where we meet and orientate ourselves. For this project this area has been designed to link with the external spaces at the front and rear of the property. A vista runs right through the central axis of the home providing views of the trees in the rear garden from the front drive. All private spaces within the home are then accessed from this central hallway, with balconies above providing places to sit at high level overlooking the rear garden.
Hallway
View looking to front door. Translucent glazing is provided either side of the door to maintain privacy.
Hallway
Views of hallway and feature staircase.
"Creativity and Functionality: let us find the perfect balance for you."
"Creativity and Functionality: let us find the perfect balance for you."
View looking down from first floor landing to entrance hall below.
Rear View
The rear of the house is designed around the central axis and the front entrance portico has been extended right through to the rear elevation. Either side the form of the house has been designed to respect the local scale and character of the area, and the window and door openings have been positioned to respond to the requirements of the internal uses.
Open Corner
Our clients wanted a sitting area, slightly to the side of the main kitchen, that connected to the rear garden and patio areas, and in this instance an open-corner has been achieved providing uninterrupted views and access.
Kitchen - Dining Area
View of large open-plan kitchen, dining and sitting area. The doors to the left are on axis with the main entrance hall and the ceiling above has been cut back to allow more natural light further into the heart of the house. Above a quiet area to sit with a glass balustrade is provided off the main landing and looking over the rear garden.
Kitchen
Kitchen design is often undertaken by the client’s preferred choice of kitchen designer and we provide detailed setting out drawings so that the kitchen designers can then model their proposals in 3D. We work closely with the contractor and kitchen company to ensure the finished project is fully coordinated.
"We relish good design. And we love what we do."
"We relish good design. And we love what we do."
View from the kitchen island looking towards the sitting area and out to the rear garden. The choice of rear doors can make a big difference to the feeling of the interior space. Some cheaper bi-folding door systems incorporate very wide vertical frames every one metre or so. In this project a more sophisticated sliding door system has been installed that has very thin vertical frames so that the connection with the garden is maximised.
Connect with the garden
Open corner to sitting area looking out to rear patio and garden.
Relax
Left: sitting area. Right: view from kitchen to dining area.
"We get to the heart of your unique requirements and provide a bespoke, tailored solution."
"We get to the heart of your unique requirements and provide a bespoke, tailored solution."
View from sitting area cross kitchen to entrance hallway and dining area.
Details matter
Dining area.
Materials
The palette of materials are gradually refined as the project progresses and samples can be obtained as required.
Design Studies
Left: sketch of existing house. Right: sketch of proposal.
Design Studies
3D cut section through entrance hallway showing initial relationships to other more private spaces.
Ground Floor Plan
Technical CAD ground floor plan. We work closely with a structural engineer and other specialist consultants to ensure the completed project is fully co-ordinated and visible beams and columns are minimised. We can also prepare electrical power and lighting layouts; central heating layouts and designs for other simple building services. Occasionally we would recommend a Building Services consultant for more complex projects.
First Floor Plan
Technical CAD first floor plan.
Second Floor Plan
Technical CAD second floor plan.
Section through hallway
Detailed section drawing issued for construction purposes.
Section through main house
Detailed section drawing issued for construction purposes.


