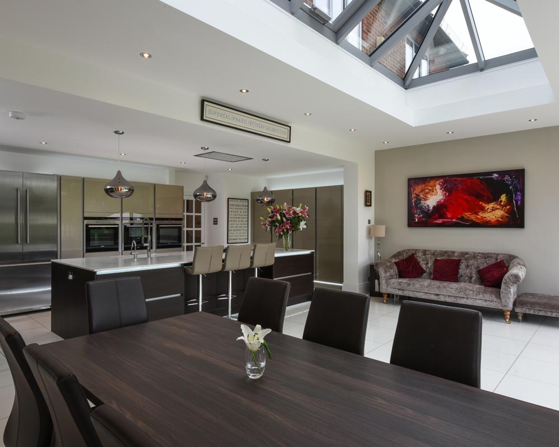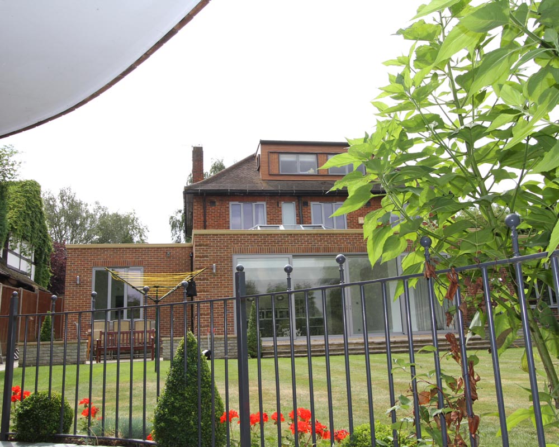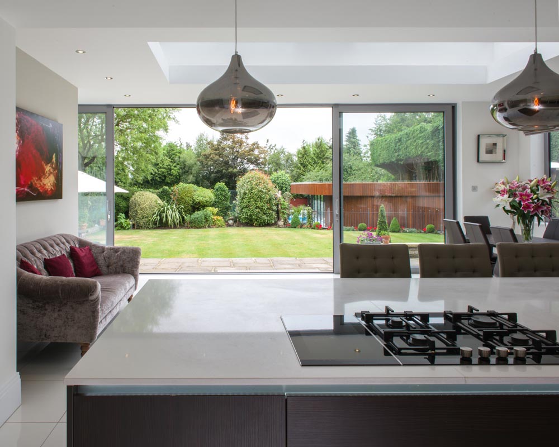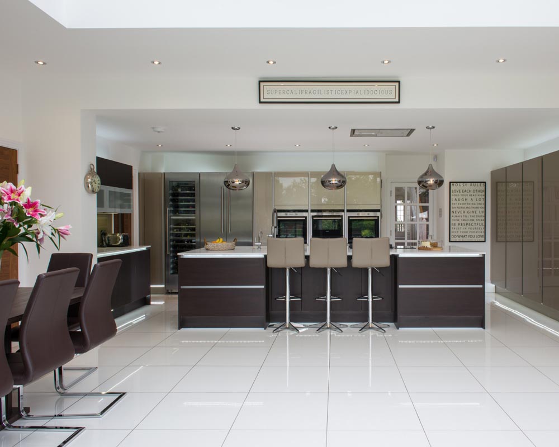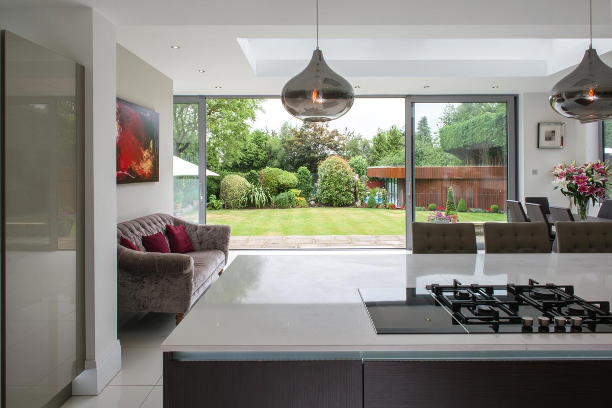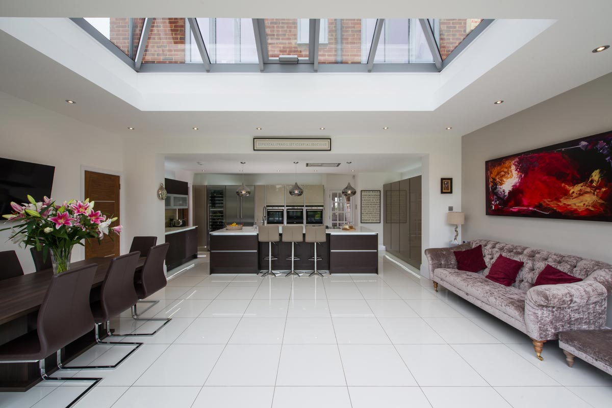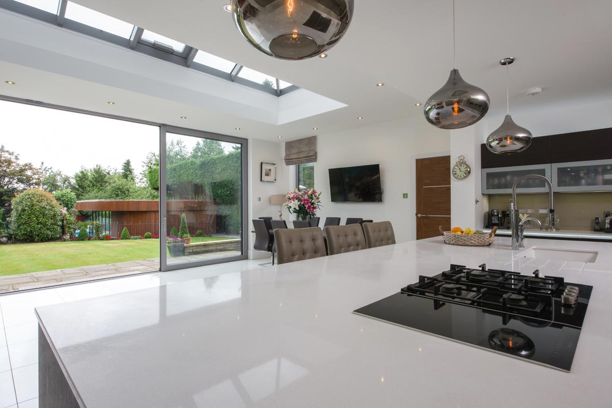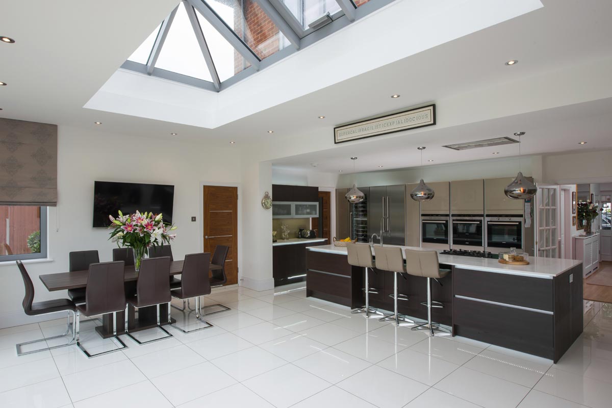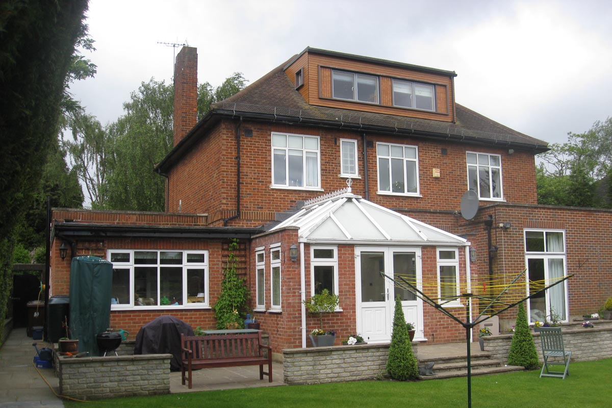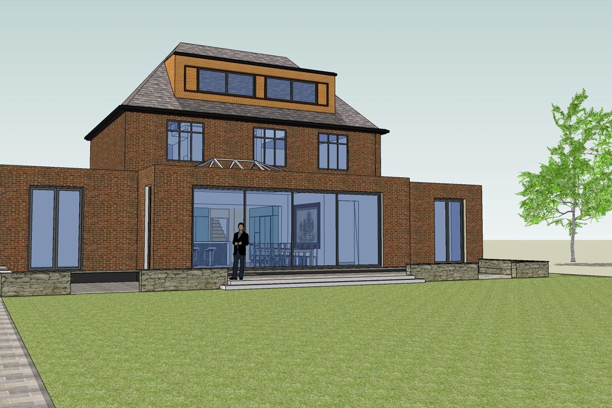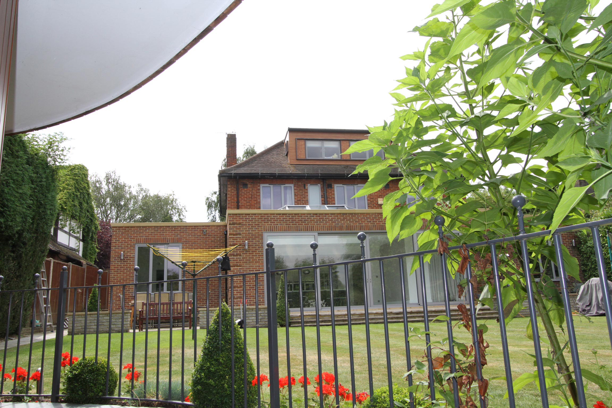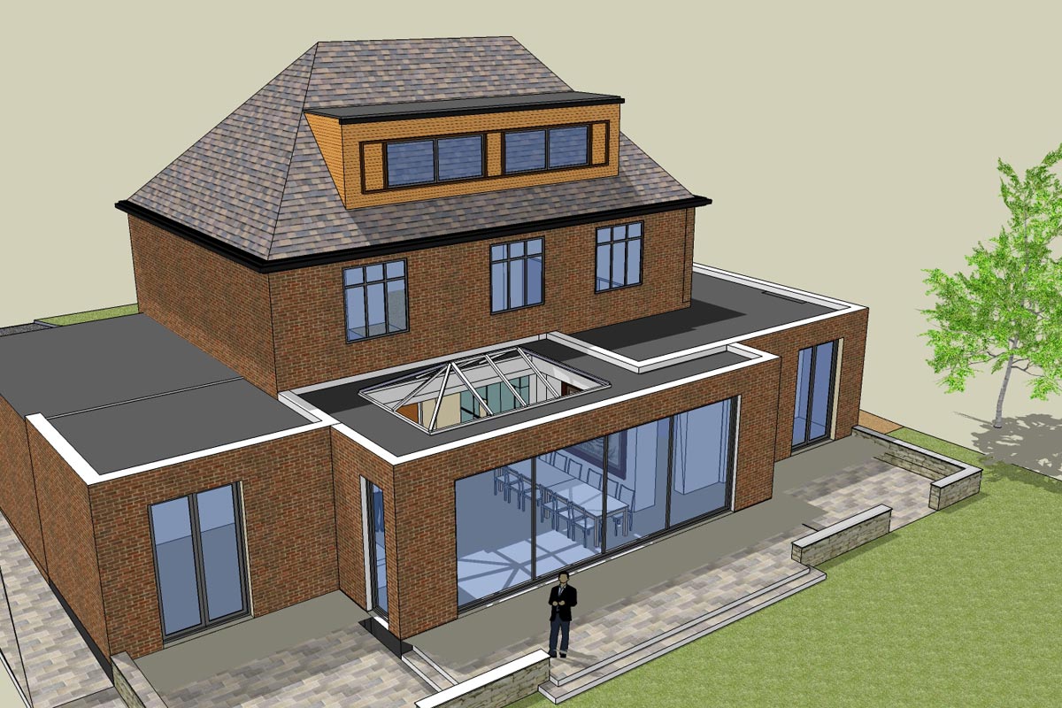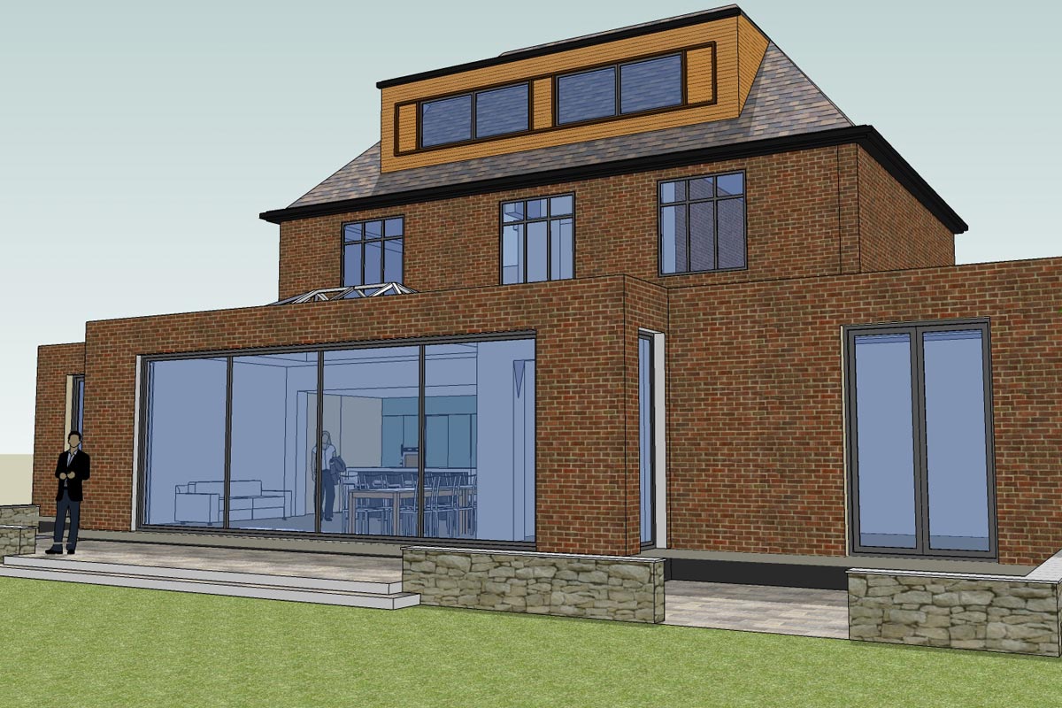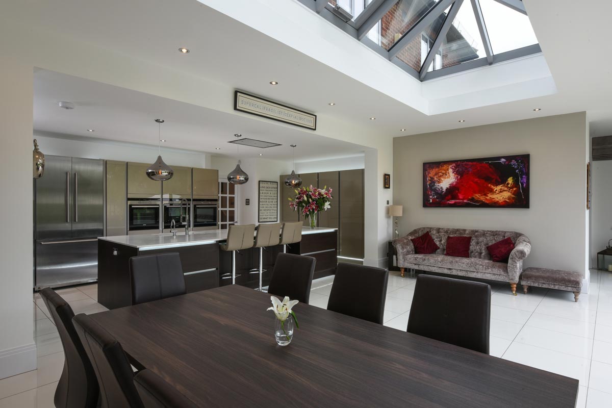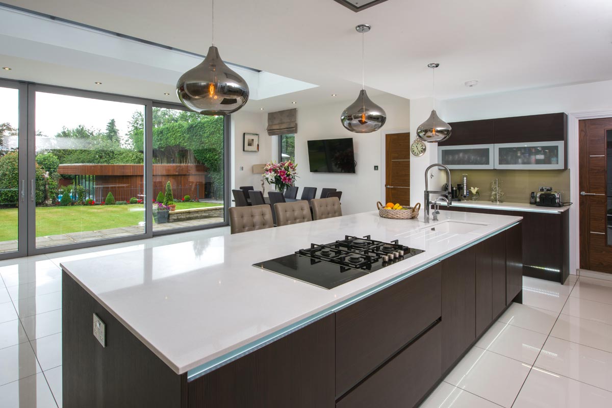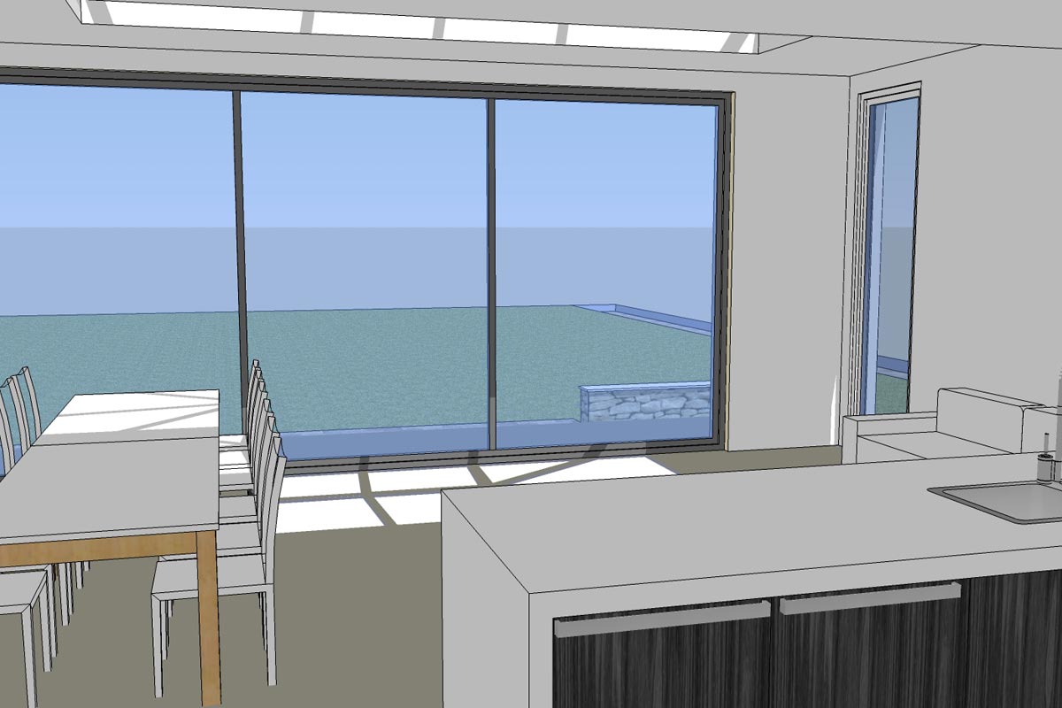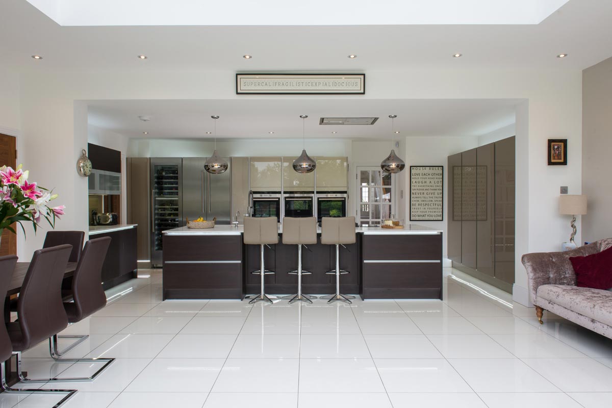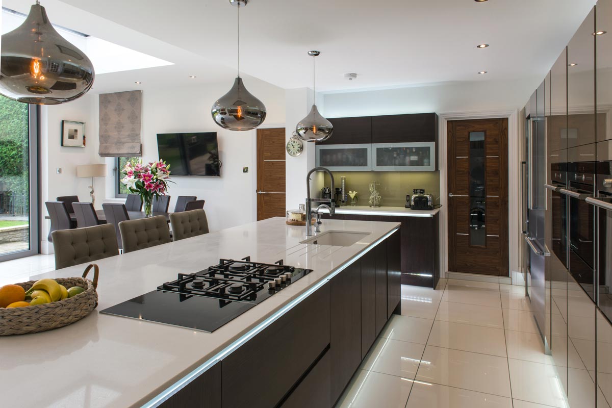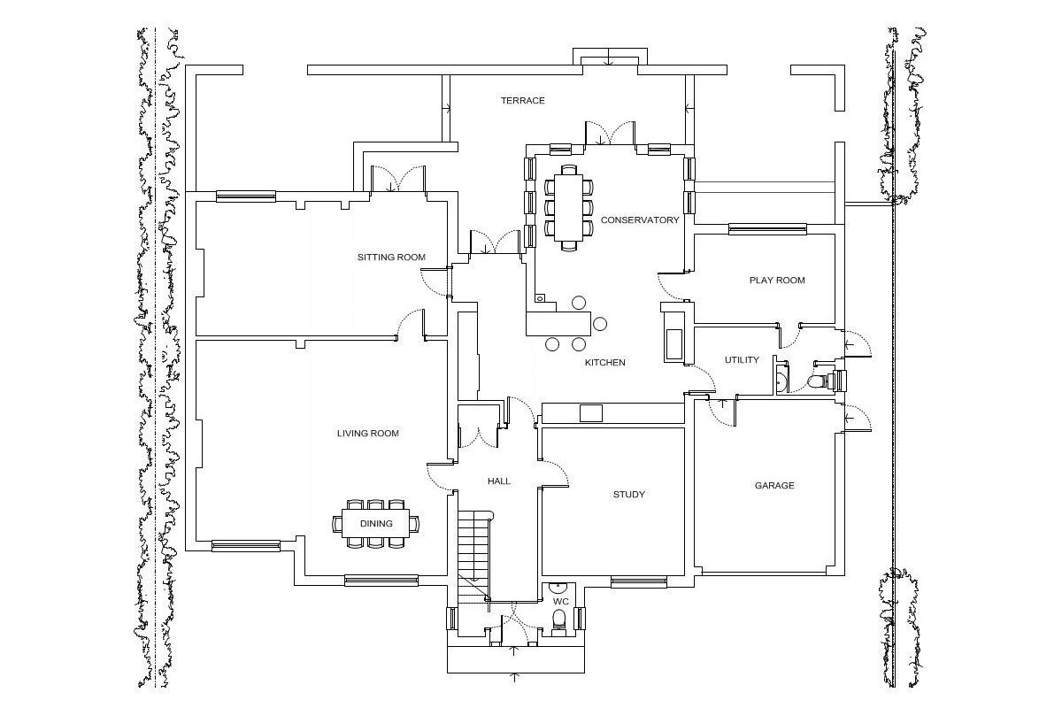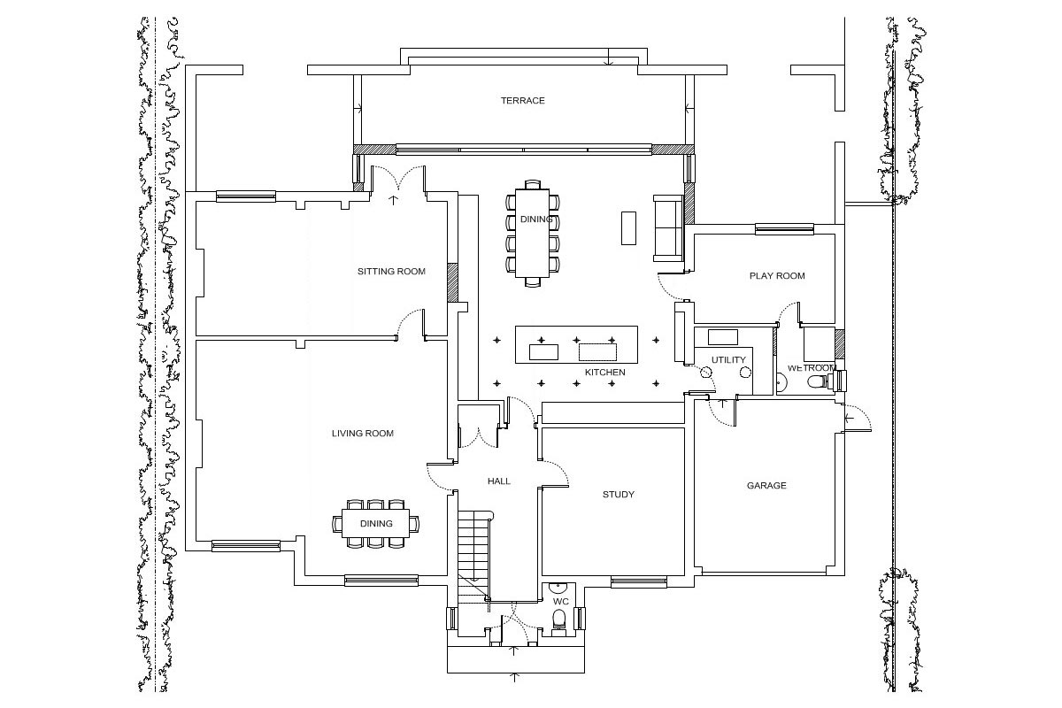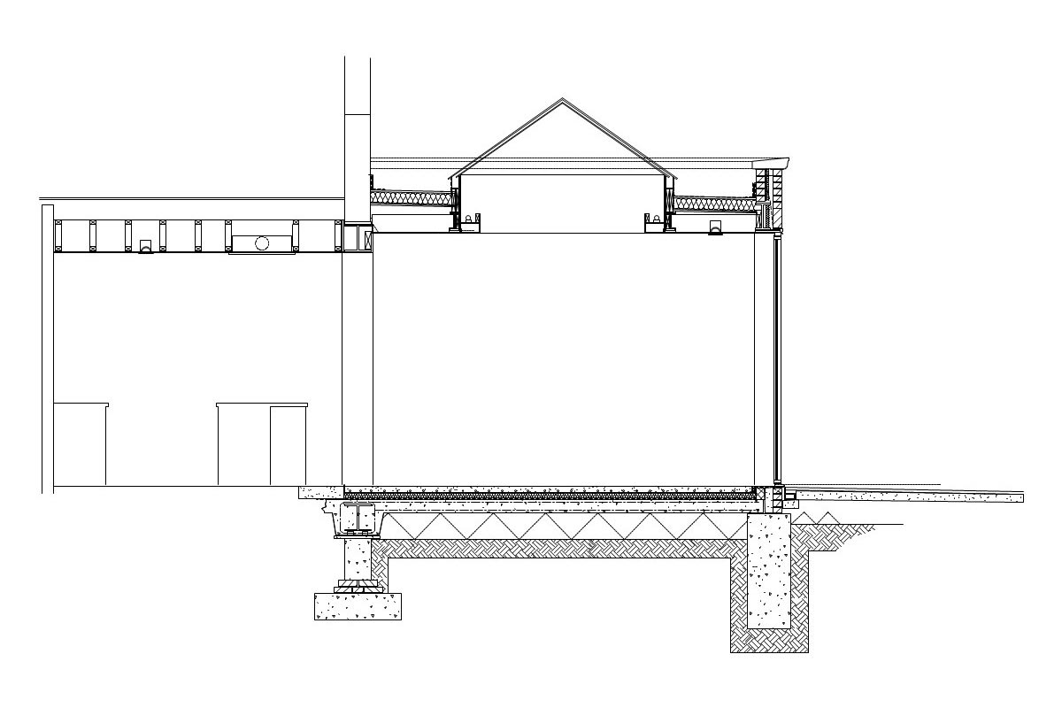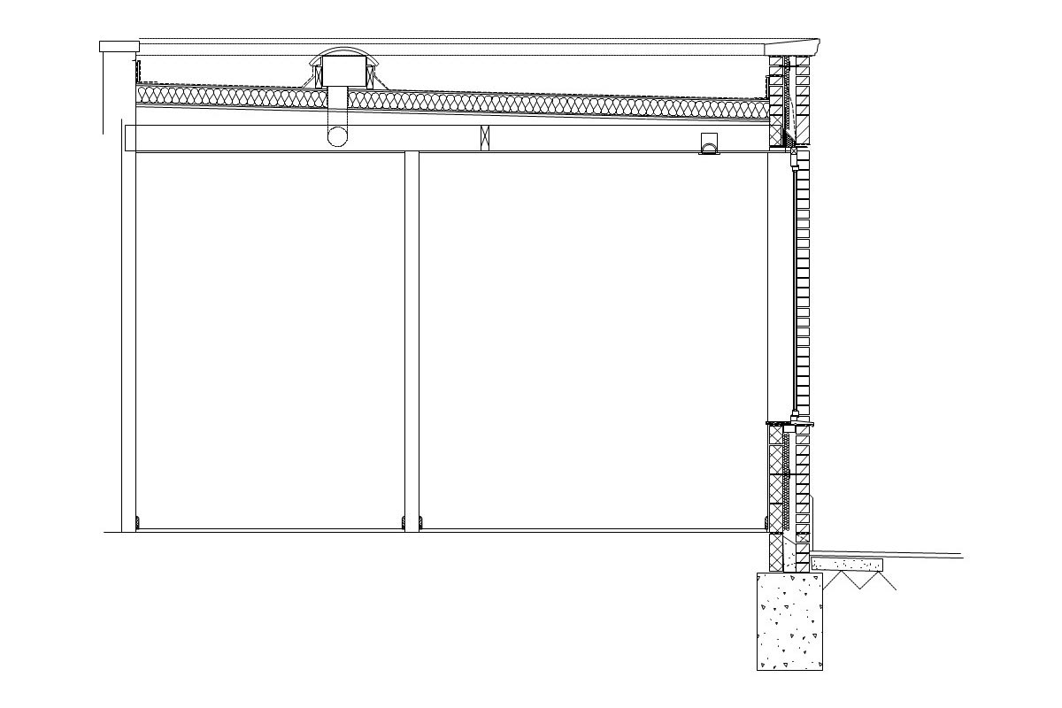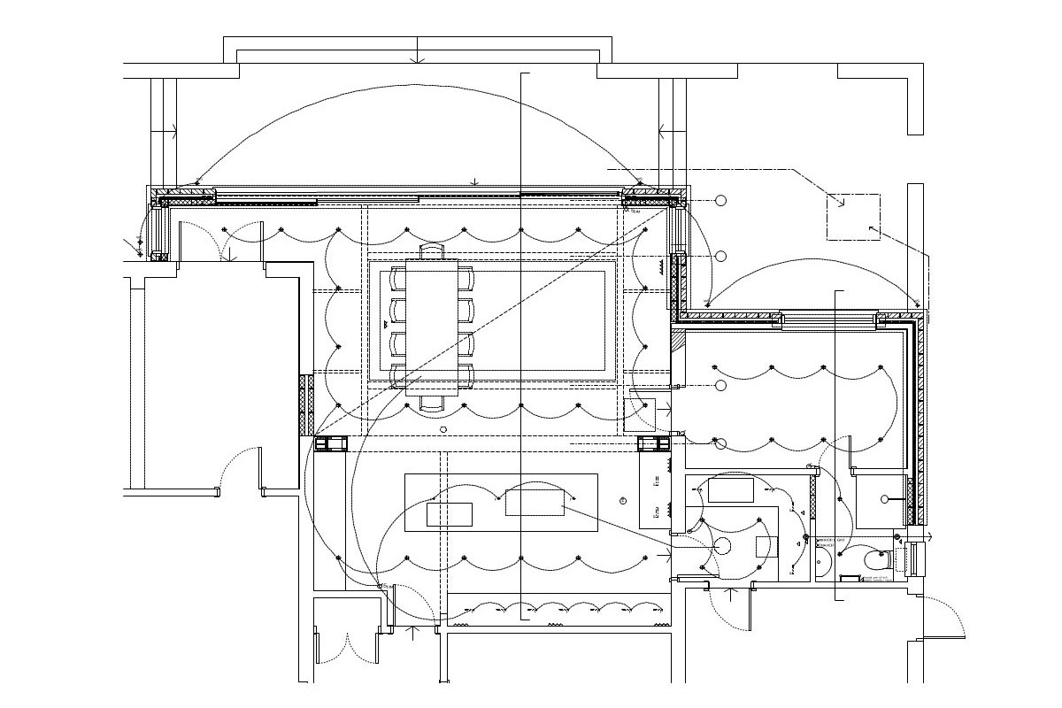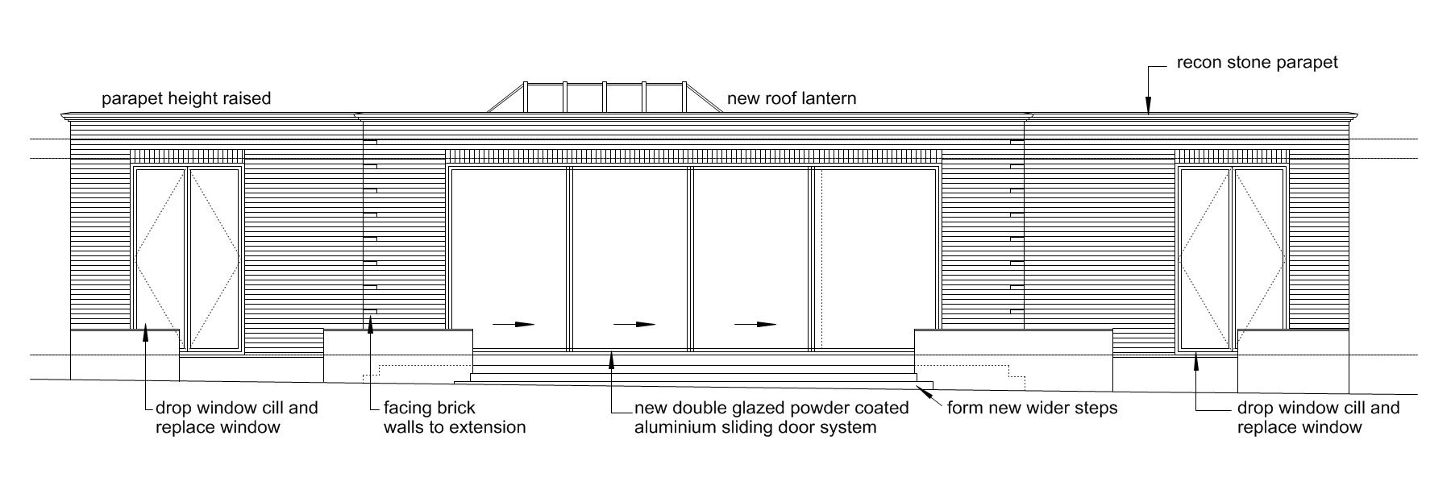Summary
A rear extension in a style and form to unify the back of the house and provide a better living environment.
The Brief
Space: to provide an additional open-plan kitchen and living area maximising views and daylight. To be accessible and easy to use for an elderly relative.
Functions: kitchen; eating area; sitting area; guest bedroom and accessible wetroom.
Views of The Sky
The extension has a flat roof that incorporates a large skylight over the kitchen area. This was carefully detailed to achieve a higher ceiling than the existing house. Tall, wide, sliding glass doors were provided to maximise views of the sky from the back of the kitchen.
Challenges
When working with existing buildings it is always a challenge to achieve modern, clean spaces that do not have beams visible. We spend a lot of time co-ordinating the new work on our technical drawings to avoid surprises during construction.
"Every project is given equal thought and care."
"Every project is given equal thought and care."
We always work closely with the structural engineer to ensure that the new steelwork members are co-ordinated with the architectural design. We also consider the drainage runs from the first floor and where these may be relocated so that strange boxing-out details are avoided where possible.
Design Approach
The existing property had been extended in a piece-meal fashion over a long period of time and the design needed to unify and improve the rear of the property
"We’ll take the time to listen to your vision and then deliver it."
"We’ll take the time to listen to your vision and then deliver it."
We designed a 3D computer model so that we could ensure a satisfactory relationship between the new extension and the existing house. The existing conservatory was removed and an existing side extension was rebuilt to new levels.
SD Computer Visuals
3D computer modelling is a service available for all our clients if required. We will sit with you in your home and the project can then be viewed together from any angle, both inside and out.
Daylight
The large skylight and external sliding doors ensure that the kitchen area (that is located under the first floor) still receives good natural daylight.
The ceiling has been designed to include concealed lighting around the perimeter of the skylight. Different lighting circuits are provided so that alternative mood lighting can be selected to suit the way the space is being used.
The Kichen
We provide setting out drawings to your kitchen designer and lead the co-ordination of all the building services and lighting.
"We work collaboratively with our clients, other consultants and contractors."
"We work collaboratively with our clients, other consultants and contractors."
Finishes and Materials
Composite stone worktop; coloured glass splashback; walnut veneered doors; porcelain floor tiles; feature lighting.
The Layout
Left: existing.
Right: Open-plan rear extension added with guest bedroom and wetroom.
Technical Information
We will always recommend using modern building products that have a long and proven life expectancy where these products benefit your project. For this project we specified a specialist roofing membrane for the ‘flat’ areas of roof that provides a 20 year guarantee.
Construction Drawings
Our construction drawings are very detailed. We believe in drawing and specifying as much as possible so that we, you and the contractor know what is expected before the project construction work commences.
The plan is often drawn at a scale of 1:20 and is issued to the contractor on a large A1 sheet. Working at this scale ensures that we can clearly show how the building work is to be constructed and where all components should be installed, such as lighting and power.
This approach can avoid design decisions being made on site by a subcontractor that then need to be accepted as a compromise or condemned and then re-built.
Rear Elevation
Drawing showing how the new extension unifies the previous rear additions.


