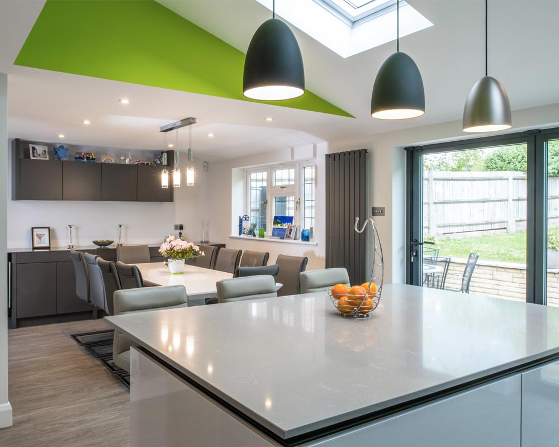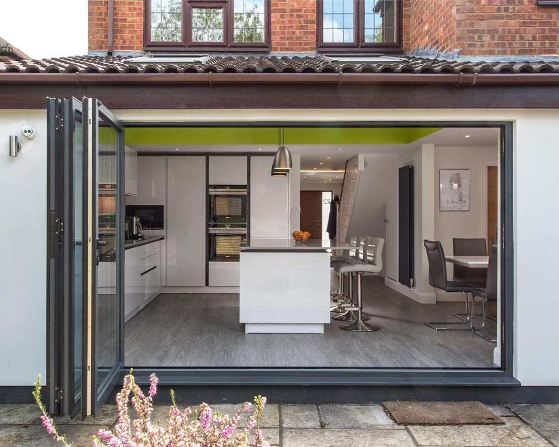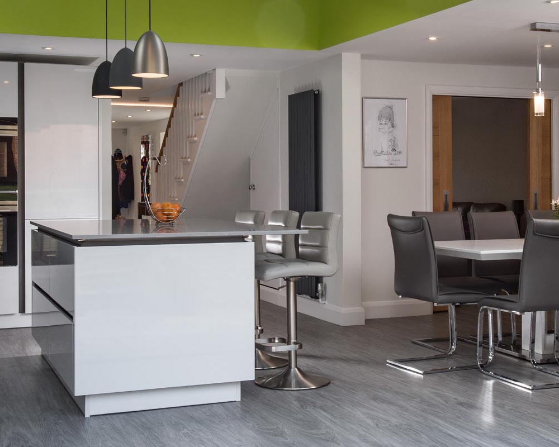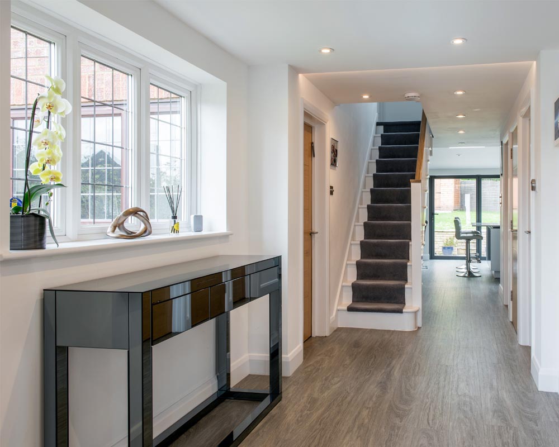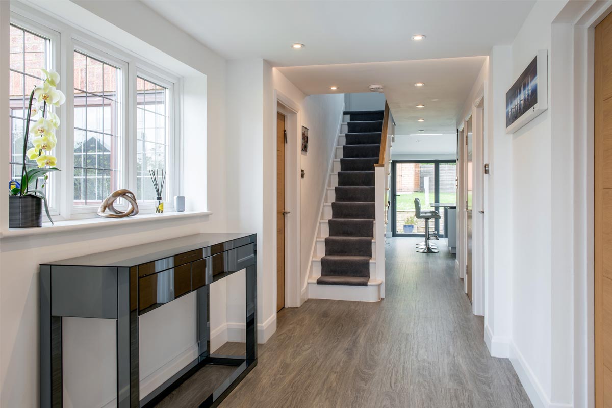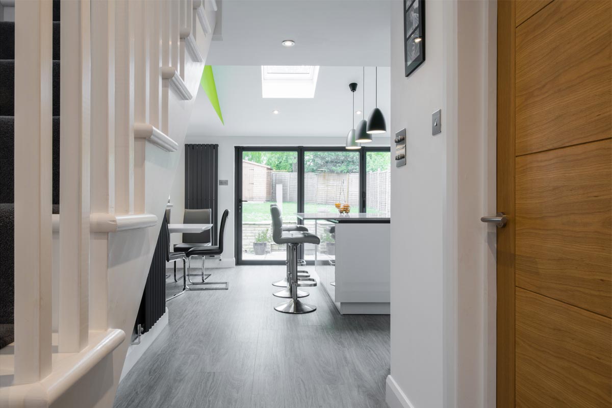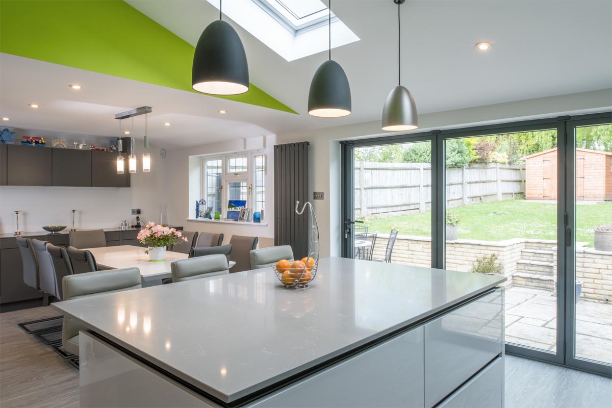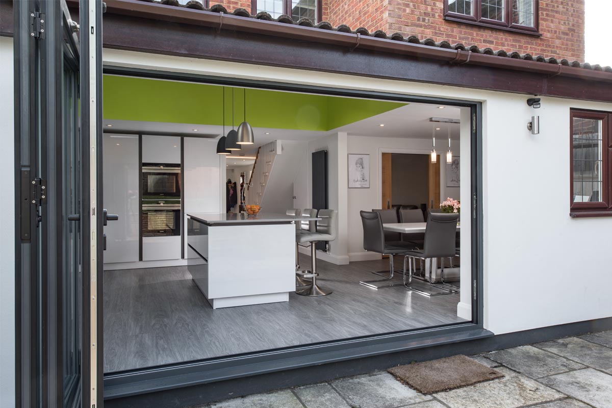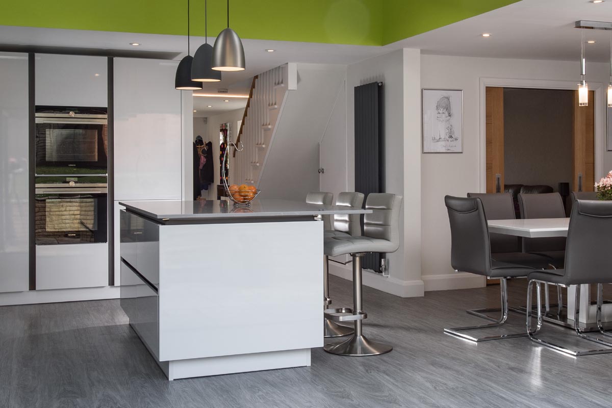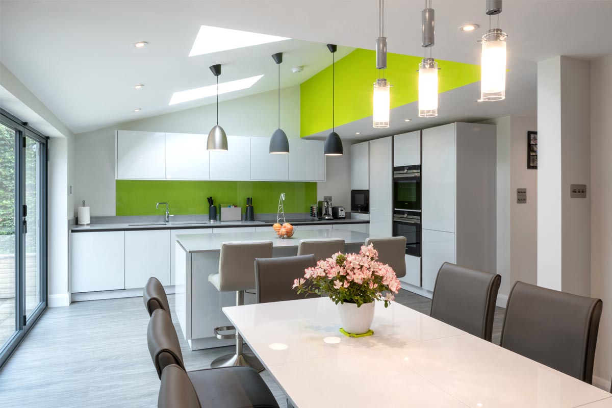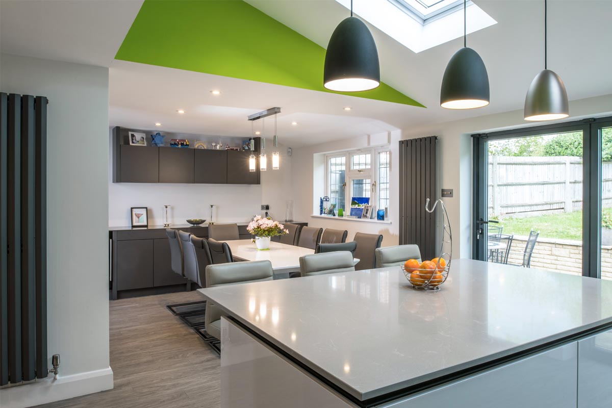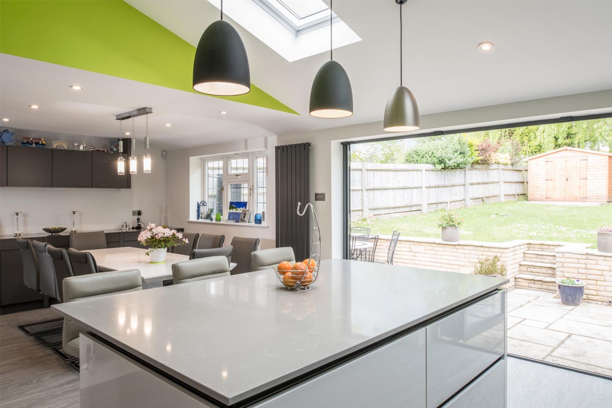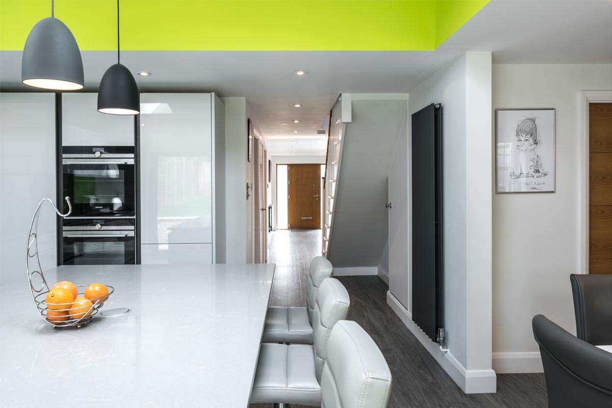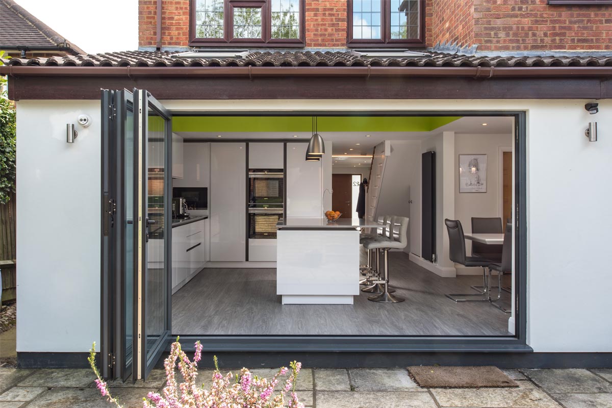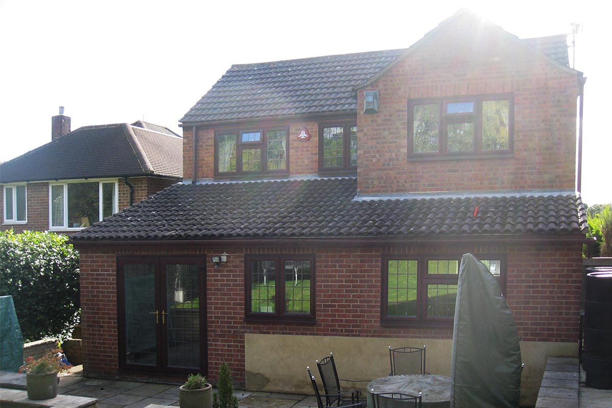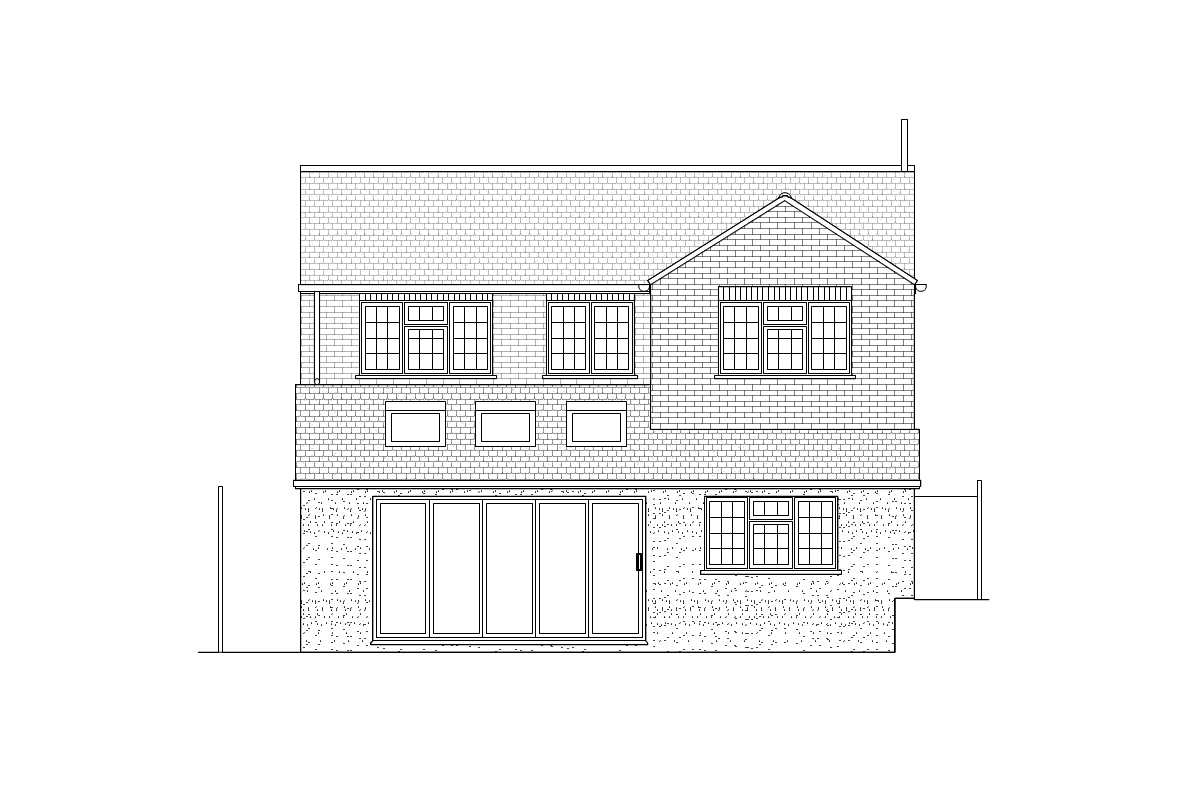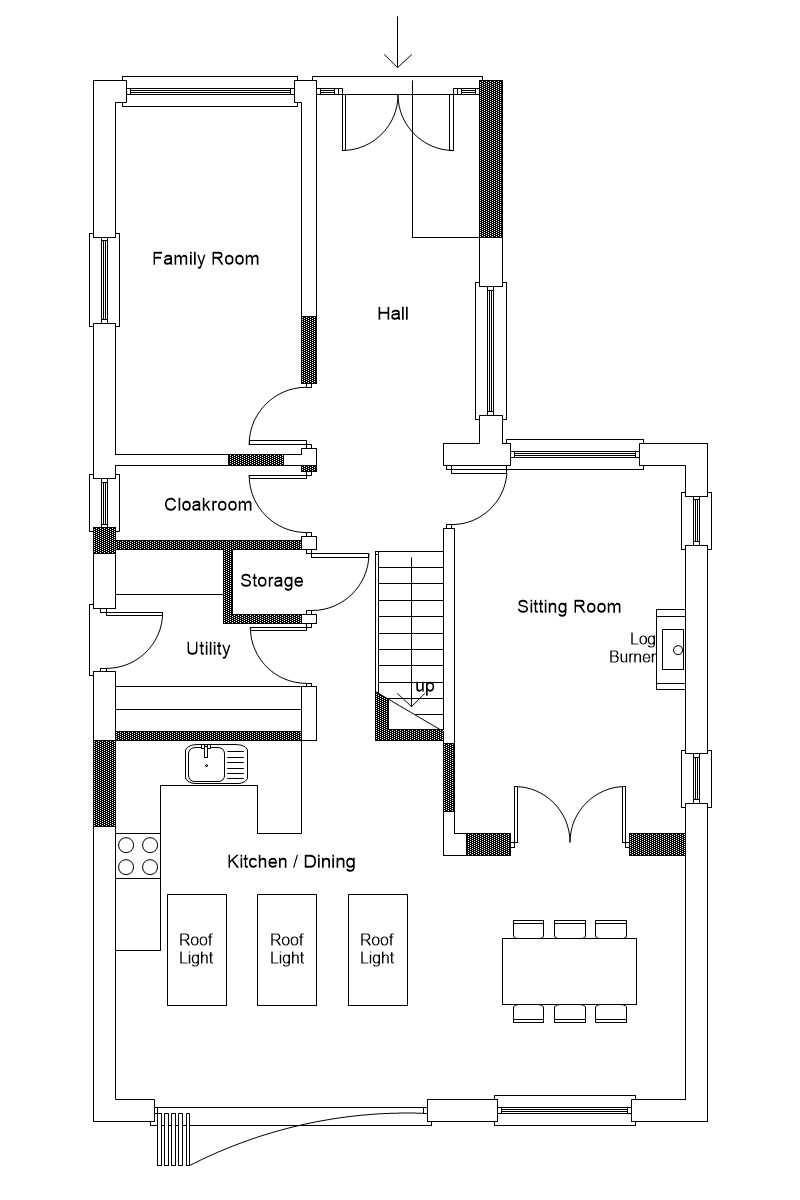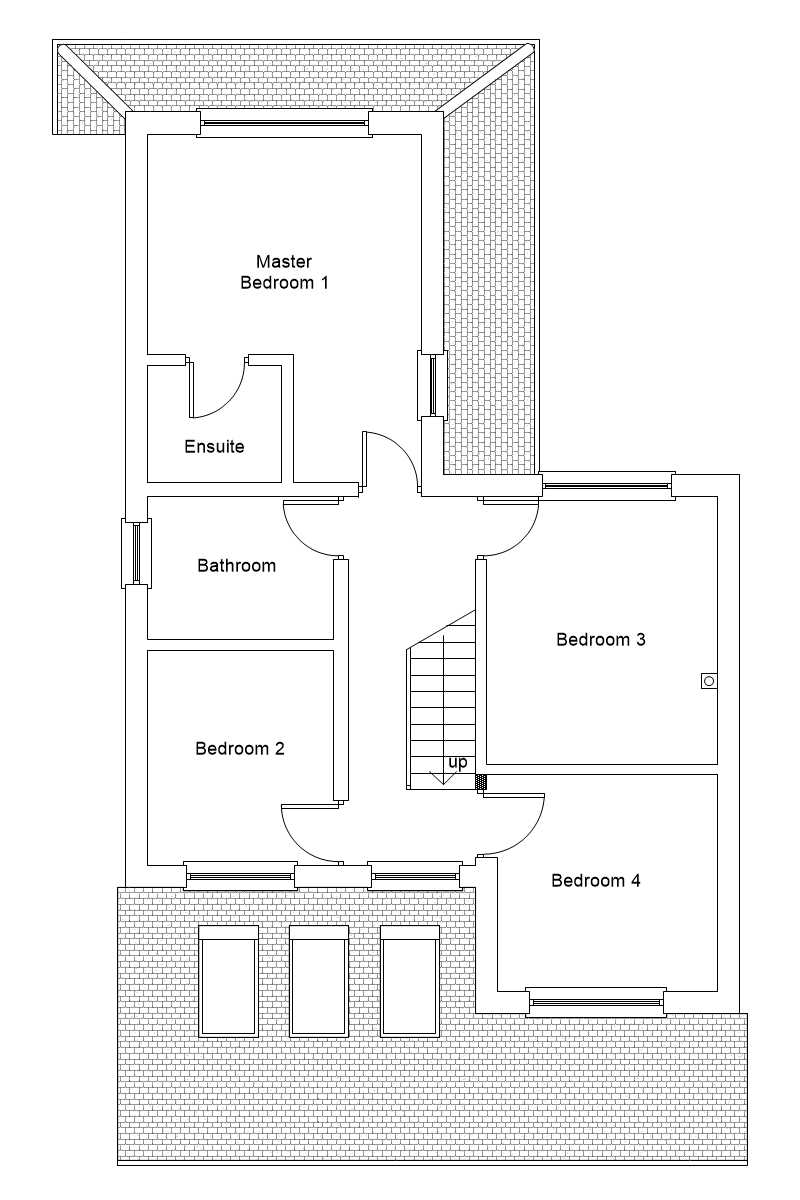Summary
Complete reconfiguration of the entire ground floor and first floor landing to provide a simpler and more coherent living environment.
The Brief
Space: internally the existing ground floor was labyrinthine and terminated in a small round dining table at the end of the kitchen where the family spent a lot of their social time. Solution: re-plan the layout to provide a vista from the front door right through to the rear garden, via a large open-plan kitchen / dining area.
The New Vista
Left: a small side extension was added to the front allowing the hallway to be widened. The front door was repositioned to the front of the house resulting in this view. The staircase was also moved to the left. Right: view on approach to the rear open-plan kitchen area.
"Our clients are at the centre of everything that we do."
"Our clients are at the centre of everything that we do."
The new kitchen / dining area is in an existing rear extension. A dividing wall was removed and the low flat ceiling opened up to reveal the sloping soffit of the pitched roof above. New rooflights were then inserted to allow more natural light into the space.
View from the Garden
Left: the rear of the existing extension was rendered to simplify the appearance and an existing kitchen window was replaced with a set of bi-folding doors. Right: view of the kitchen area from the garden.
The Kitchen
View of the new kitchen area from the dining space.
The Kitchen
Left: view of new kitchen with vertical designer radiators and pendant lighting. Right: same view with the rear doors fully open to the garden.
"We’ll take the time to listen to your vision and then deliver it."
"We’ll take the time to listen to your vision and then deliver it."
View looking back from the kitchen towards the hallway and front door beyond.
The Existing Extension
This extension was very dated in appearance and by a few simple changes its appearance was transformed.
Context and Design
Left: View of the rear of the house before any changes were made. Right: proposed rear elevation.
Layouts
Left: proposed ground floor plan. Right: proposed first floor plan.


