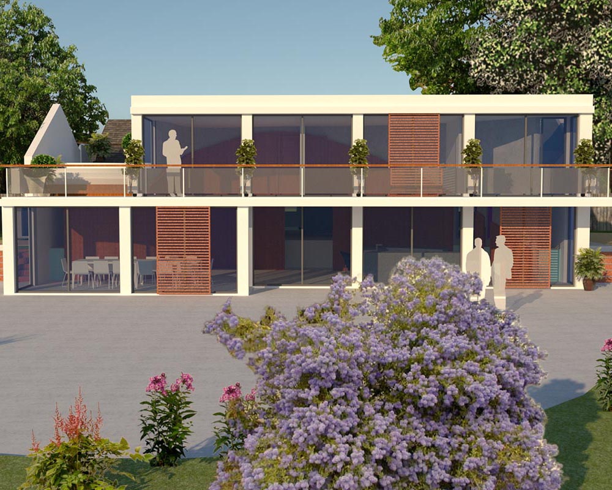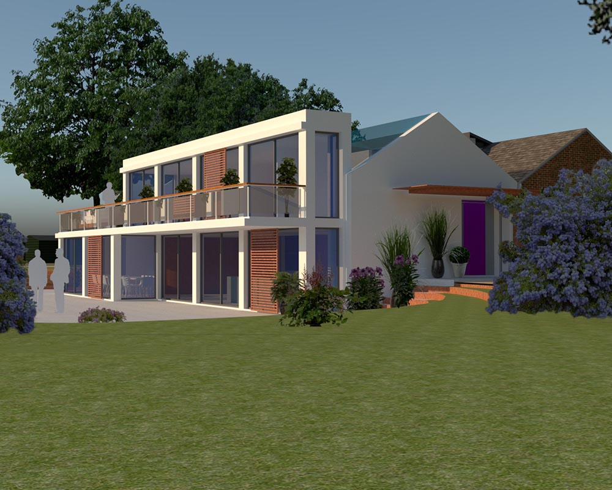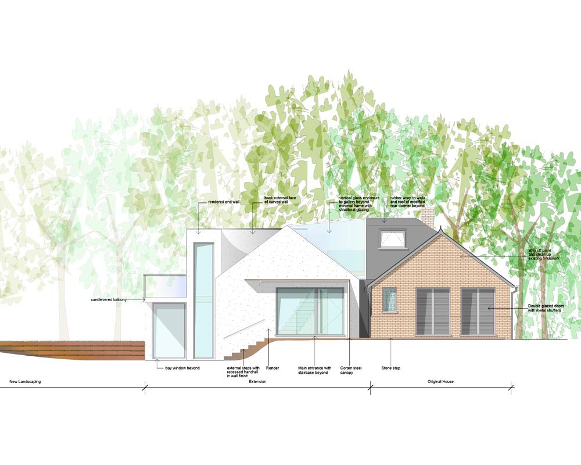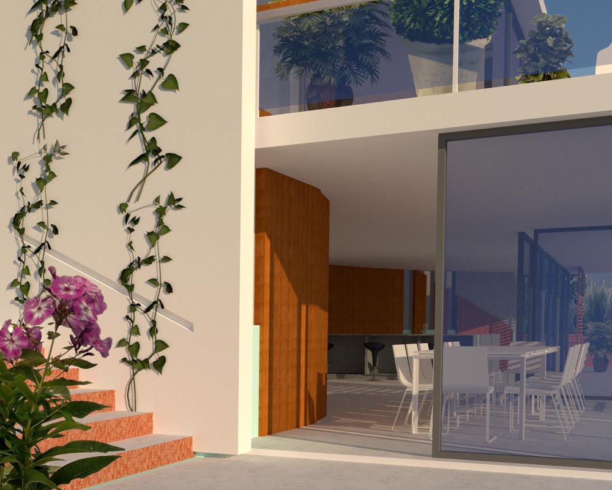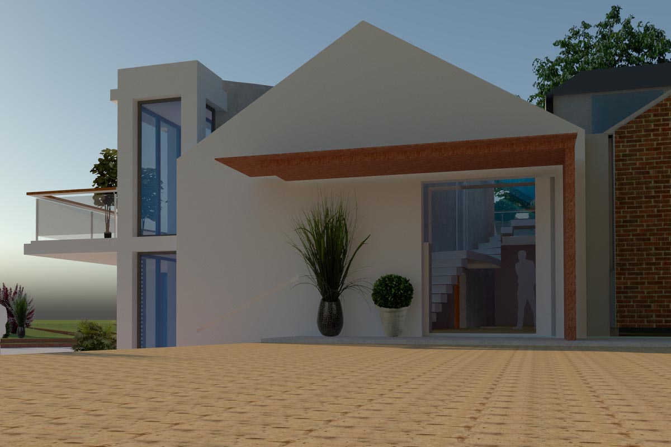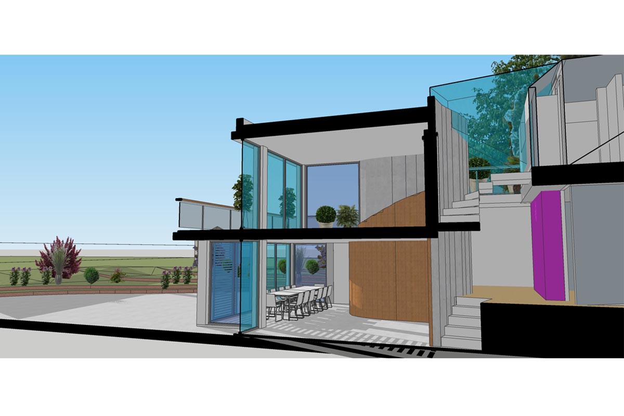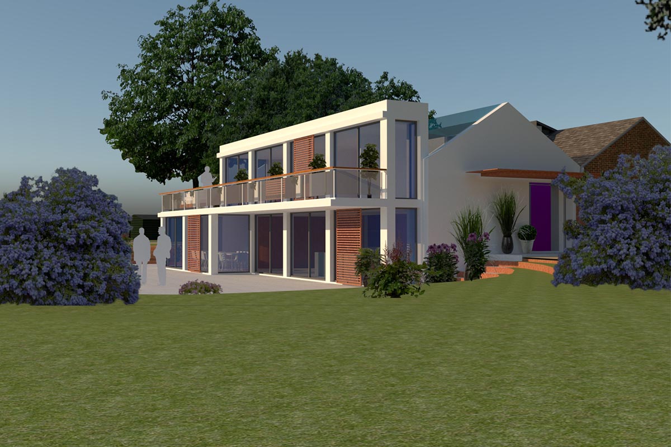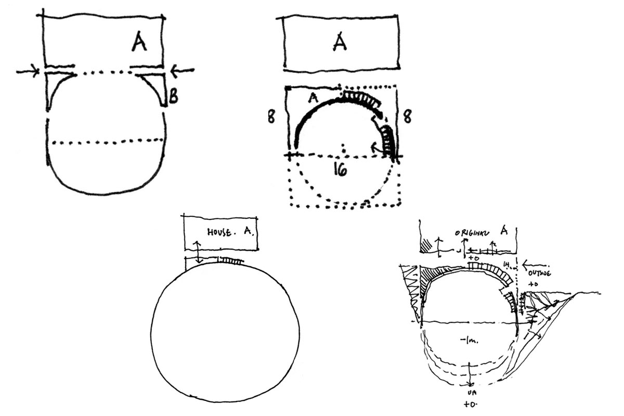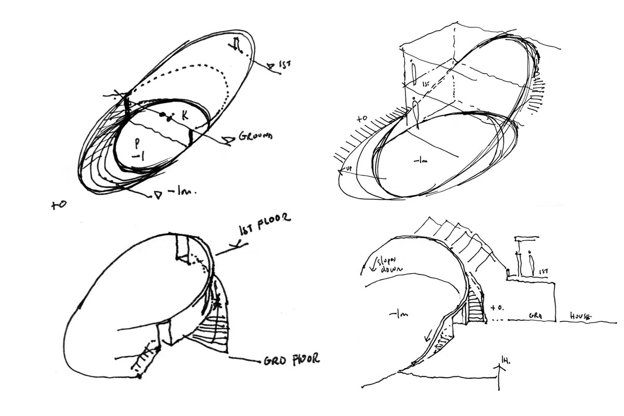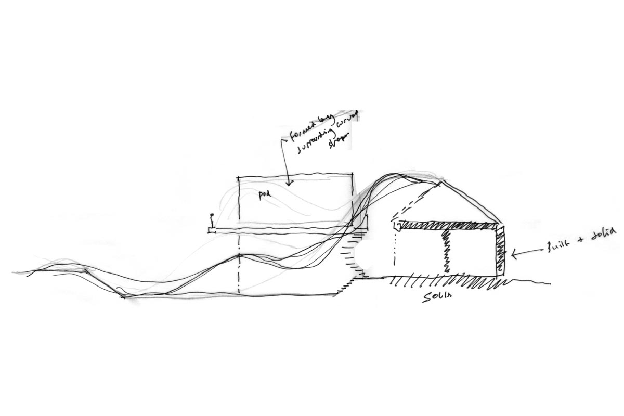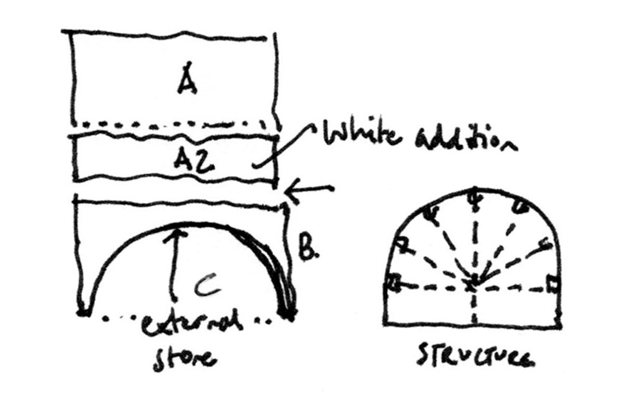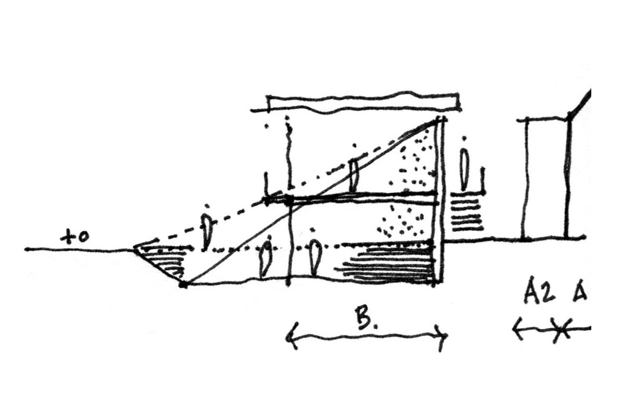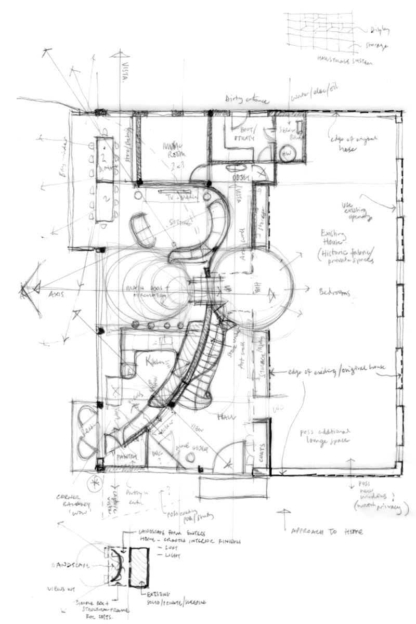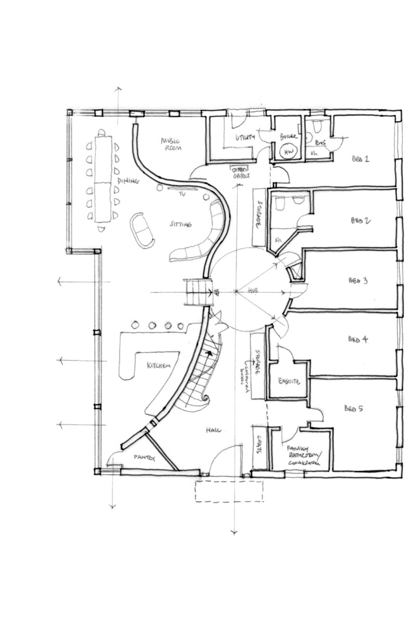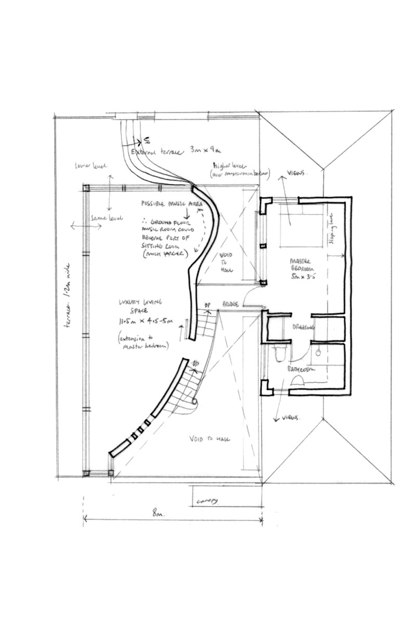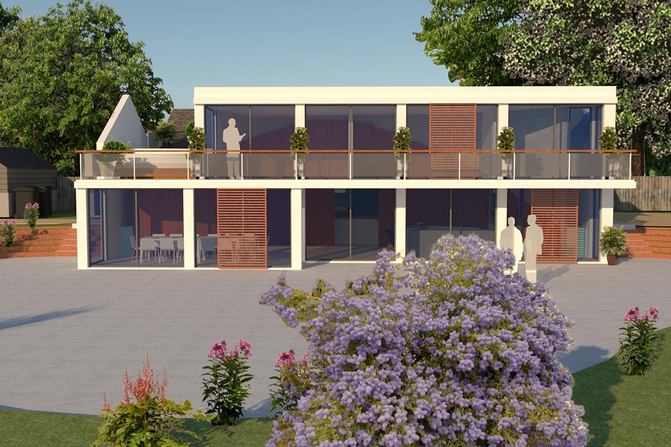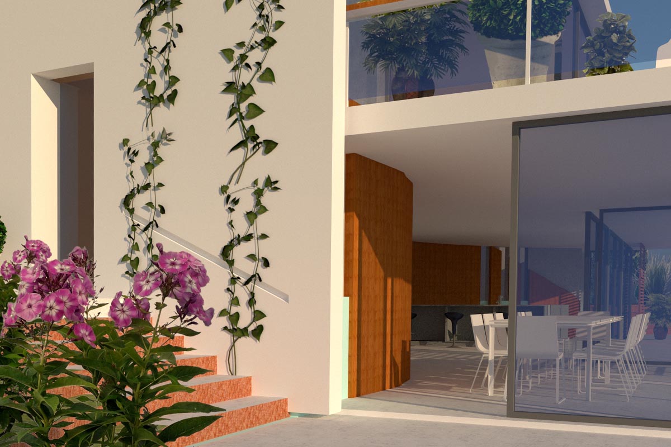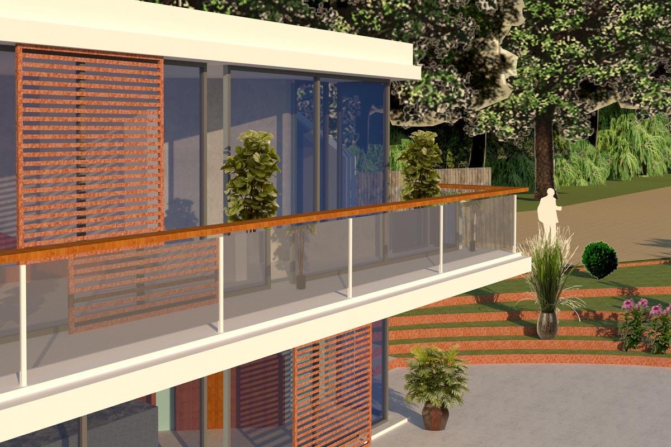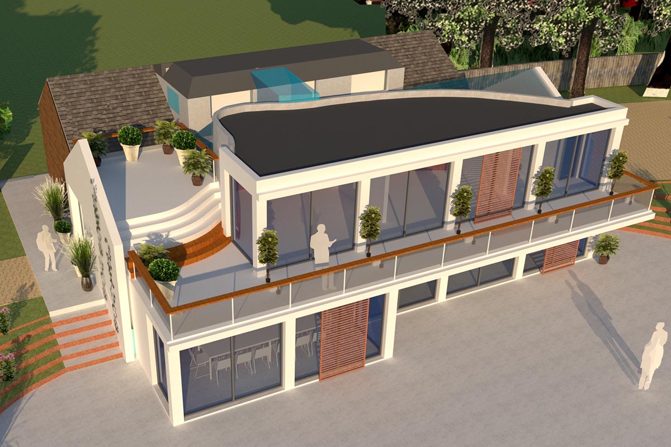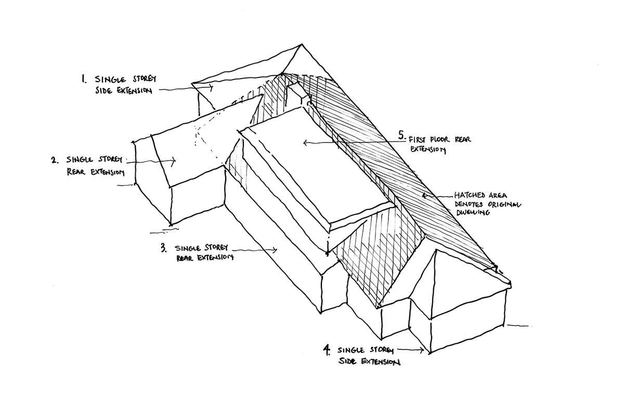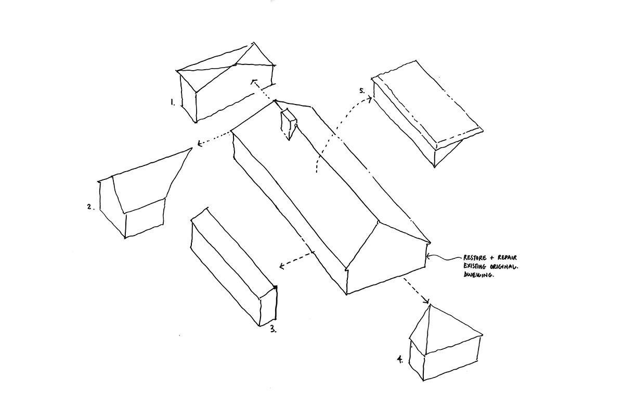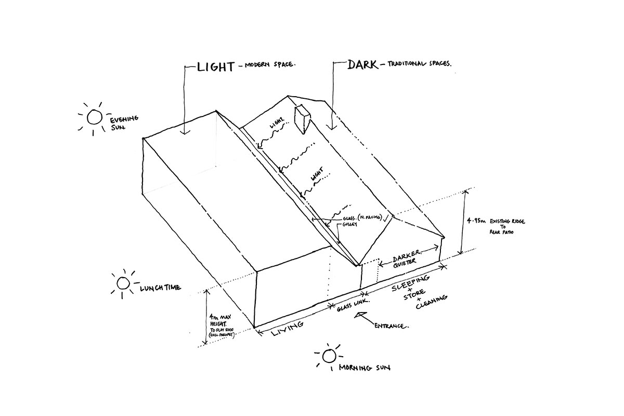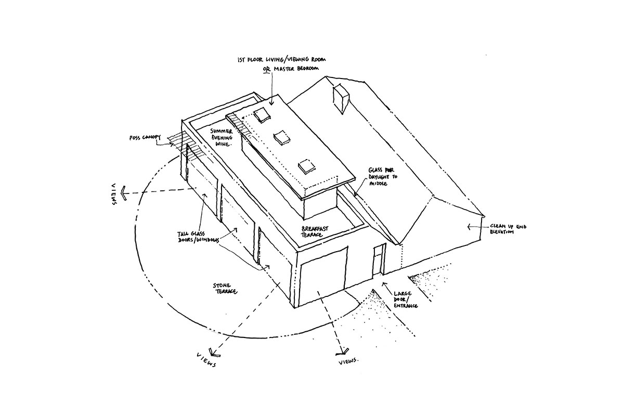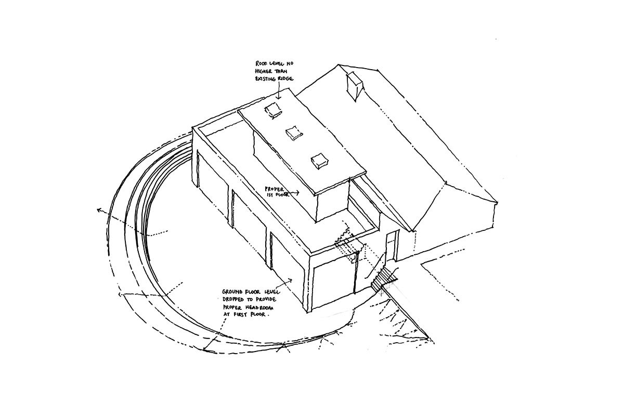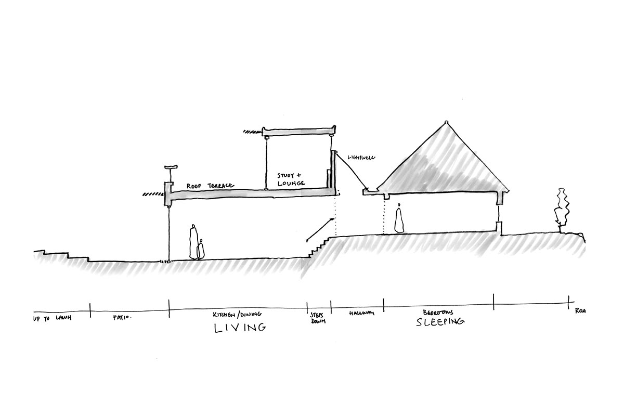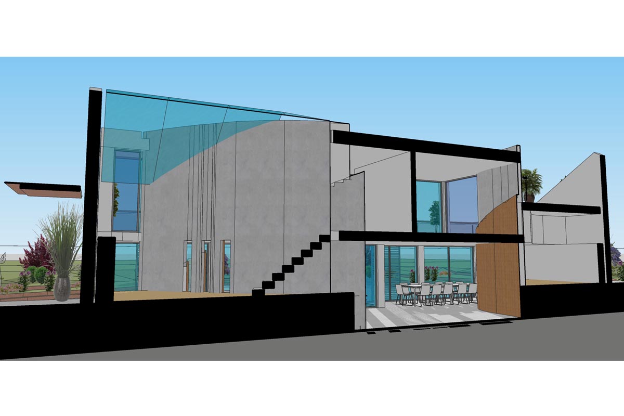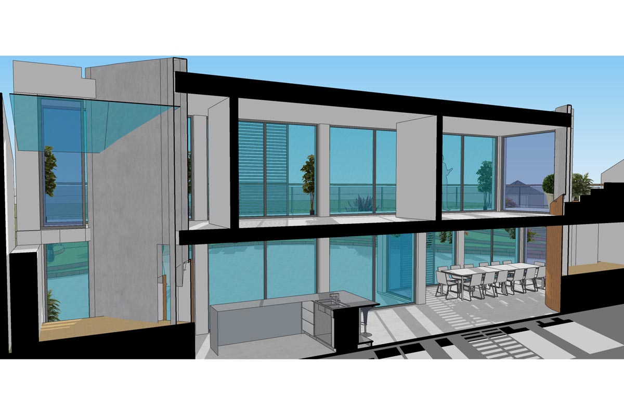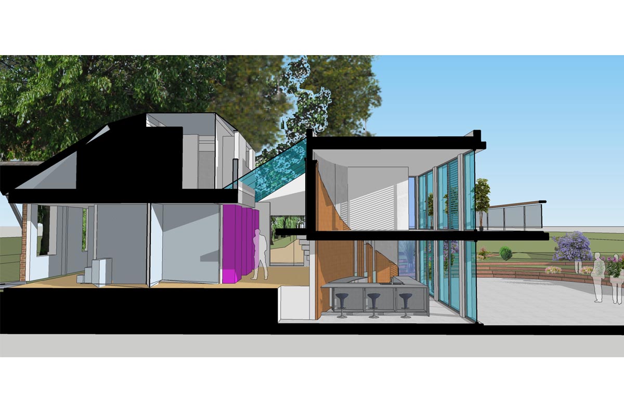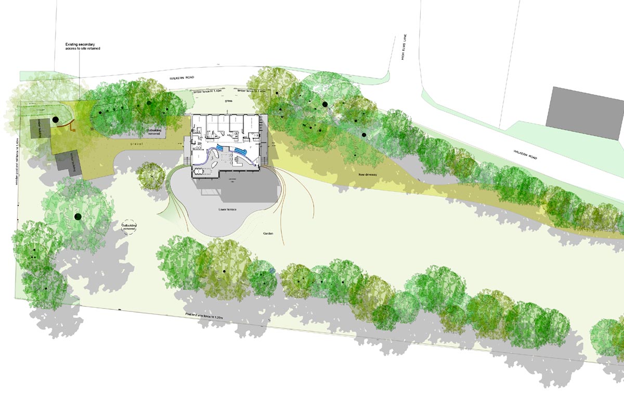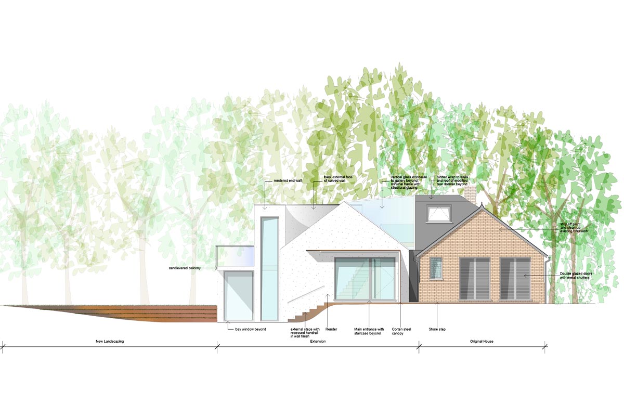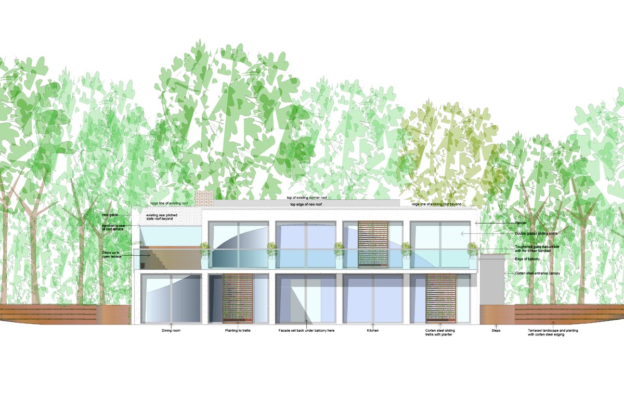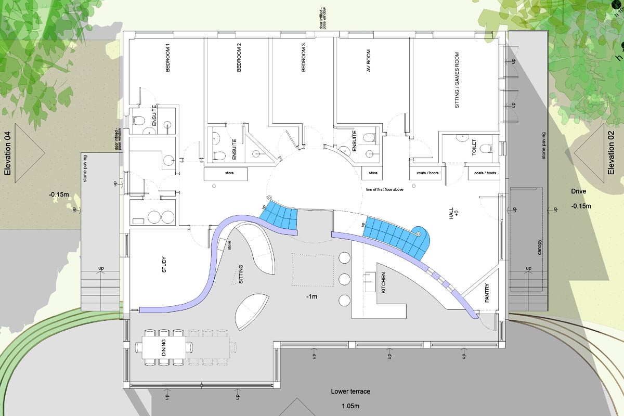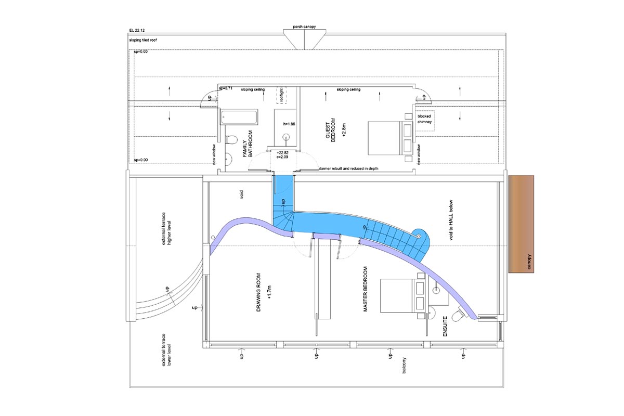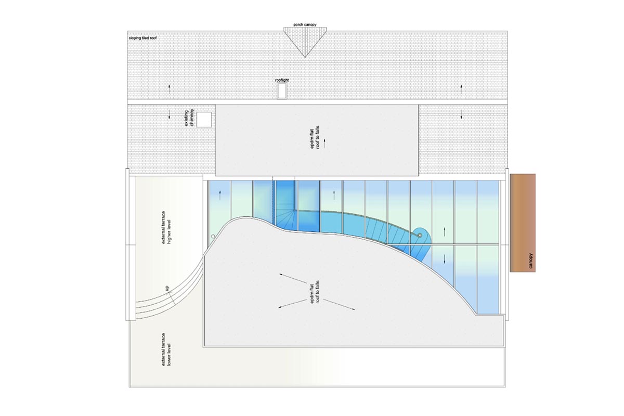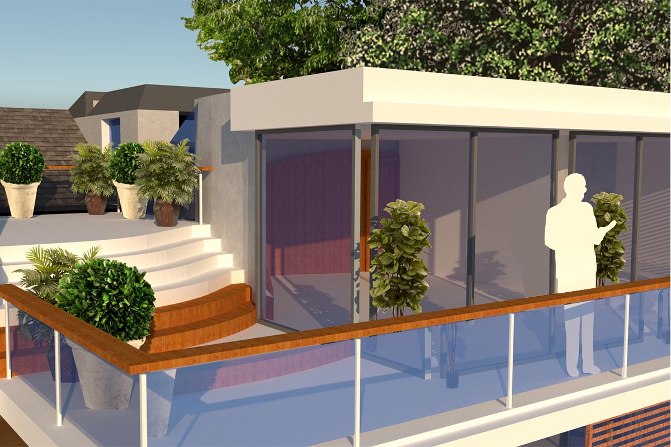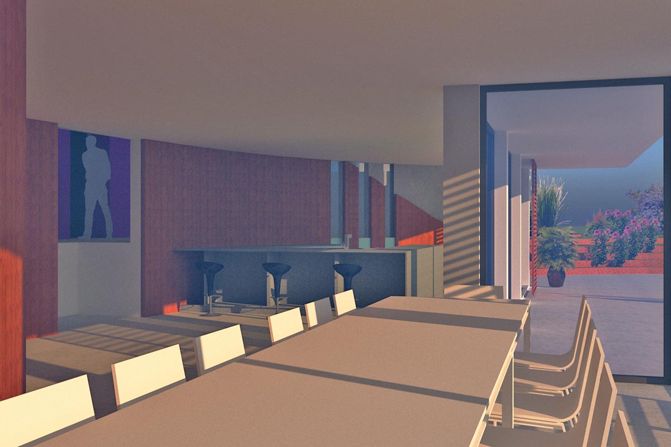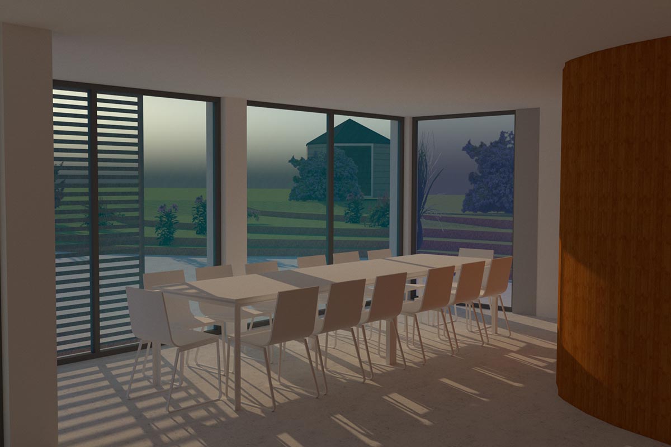Summary
A new 3,500sqft dwelling in the Green Belt replacing a smaller 2,000sqft dwelling. Full planning permission granted.
The Brief
Provide a new contemporary sustainable home that relates to the existing rural site and provides views of the countryside and lots of natural daylight. To include a new entrance hallway; living room; open-plan kitchen / dining area; study; utility; 5 bedrooms; ensuites; master drawing room.
Overview
The height of the new dwelling could be no higher than the existing property due to restrictions on development in the Green Belt. The existing ceiling heights were very low and the property was not adequately insulated. Larger open-plan spaces generally benefit from much higher ceilings and so to achieve good high-quality spaces for the ground and first floors the external ground levels were to be excavated by 1m to the rear. Left: corten steel canopy to main entrance. Right: 3D computer model section through entrance hall and lower rear kitchen area with master bedroom suite at first floor above.
"We understand and embrace the planning process – to our clients’ benefit."
"We understand and embrace the planning process – to our clients’ benefit."
External rear view of proposal showing the modern glazed rear elevation and external first floor balcony. This balcony forms a canopy over the sliding doors to the kitchen area, providing shade in the summer to reduce overheating and glare.
Design Approach
The new home and landscape have been designed together and interconnect. A curved wall runs through the property and out into the countryside beyond.
Design Approach
Concept sketch section exploring how landscape and planting may be woven into and throughout the design.
Design Sketches
Further studies incorporating a curved structural wall that runs through the property, separating ‘public’ and private spaces. This curved wall would then reduce in scale and height as it continued out into the landscape forming the edge between the new rear patio and rambling garden / countryside beyond.
"We provide contemporary design solutions that are both simple and elegant."
"We provide contemporary design solutions that are both simple and elegant."
Floor plans are designed by hand in parallel with 3D computer modelling. Gradually a coherent design evolves that has been discussed with you as we progress the scheme together. Here the curved wall is being developed and the spaces created are being considered.
Sketch Layouts
Ground and first floor plans.
Sustainable Design
Proposed rear view. The curved wall is just visible inside. External sliding slated timber or metal screens are provided that can be positioned as required depending on where the sun rays are at the time. These work in conjunction with the external balcony that forms a canopy to the ground floor rear elevation. External solar shading is much better at reducing solar gain than internal blinds. Once the sunlight has passed through the glazing the heat is inside the house. Blinds only really prevent direct glare but not over-heating.
3D computer images
Left: view of the ground floor dining area with external steps up to the rear utility / boot room. Right: view of master bedroom suite external balcony. If you commission a 3D computer model to help resolve the design, we can then bring this to your house and walk you around your new home before expensive design decisions are fixed. All our clients that have asked for this service have not then had second thoughts during construction that could have led to costly layout changes and delays to the project. The more we can finalise with you before tender, the less cost risk you have to unwanted variations, and the smoother the construction process will be for you and the contractor.
"We listen to our clients and together we creative unique and inspiring designs."
"We listen to our clients and together we creative unique and inspiring designs."
Aerial view of completed design. Due to Green Belt restrictions this design incorporates the scale, form and massing of the existing house, seen in the background with the slate roof and rear dormer. This part of the property generally contains the sleeping accommodation and private rooms. The curved wall can be seen expressed in the roof form. A private raised external roof terrace is provided for the master bedroom suite to the left of the rear balcony.
Design Concept
This series of images show the evolution of the design and our approach to working with existing buildings. All incongruous elements that have been added at some time in the past are removed, returning the building to its original state. This is then cleaned and repaired.
Design Concept
Sketches showing possible additions to the original dwelling and how these might be used.
Design Concept
Final series of sketches exploring the relationship to the landscape.
3D Sections
Cut through main entrance hallway showing double height space with feature staircase cantilevered from curved landscape wall.
3D Sections
Left: long section looking to rear of house cut through first floor master bedroom suite and ground floor open-plan kitchen / dining area. Right: short section showing the original house to the left, that will be rebuilt, the central hallway with skylight above, leading onto the lower kitchen area and external patio to the right.
Landscape
Left: proposed site plan showing proposal in context. Right: proposed planning application side elevation.
"We get to the heart of your unique requirements and provide a bespoke, tailored solution."
"We get to the heart of your unique requirements and provide a bespoke, tailored solution."
Proposed rear elevation.
Floor Plans
Ground floor plan.
Floor Plans
First floor and roof plans.
Attention to Detail
Close up view of first floor external terrace for master bedroom suite.
Interior Design in Progress
We are not interior designers but we do consider the interior design as we develop the scheme proposals with you. If you require assistance with furniture selection, soft furnishings, fabrics, drapes and complete co-ordinated room design then we can recommend Interior Designers that will work with you to finalise these decisions.


