Summary
10,000 sqft 8 storey new build office development in city centre.
The Brief
Space: new office space with 4 storey atrium; large stone lined entrance lobby; artist installation.
Functions: open-plan office environment; trading floor; reception and waiting area; toilet, stair and lift cores; director’s offices; meeting rooms; plantrooms.
Overview
This project was undertaken whilst our director, Sean Stanley, was working for Skidmore Owings & Merrill (SOM) in London.
Two years were spent detailing and running this project on site. Regular meetings were held with many skilled subcontractors to ensure a high level of quality control to all finishes and junctions.
We are experienced and skilled working on high-end commercial projects. We understand the commercial pressures of delivering to a programme and communicating progress on a regular basis.
We work collaboratively with our clients, other consultants and contractors to produce successful completed projects that we are proud of.
Materials and Finishes
Left: atrium ceiling – glass reinforced plaster (grp); segmented circular ceiling recess – hand applied silver leafing; walls – quilted and bookmatched beech veneered panels (all individually hand selected).
Right: Exterior - Portland stone hand fixed, mechanically supported on stainless steel dowels and corbel plates and fixed to blockwork and concrete substrate behind.
The Boardroom
The upper floor comprises high quality boardroom space and administration areas for the Chief Executive Officer and senior management team.
Entrance Lobby
Beech quilted veneer panels were hand selected and co-ordinated with granite surrounds to the lift lobby area. The marble floor finish was also hand selected at the quarry.
We worked with an artist who specialises in glass installations. Each piece of glass was handmade and interlocks to form a sinuous curved wall.
Layout
Construction general arrangement plan of the ground floor.


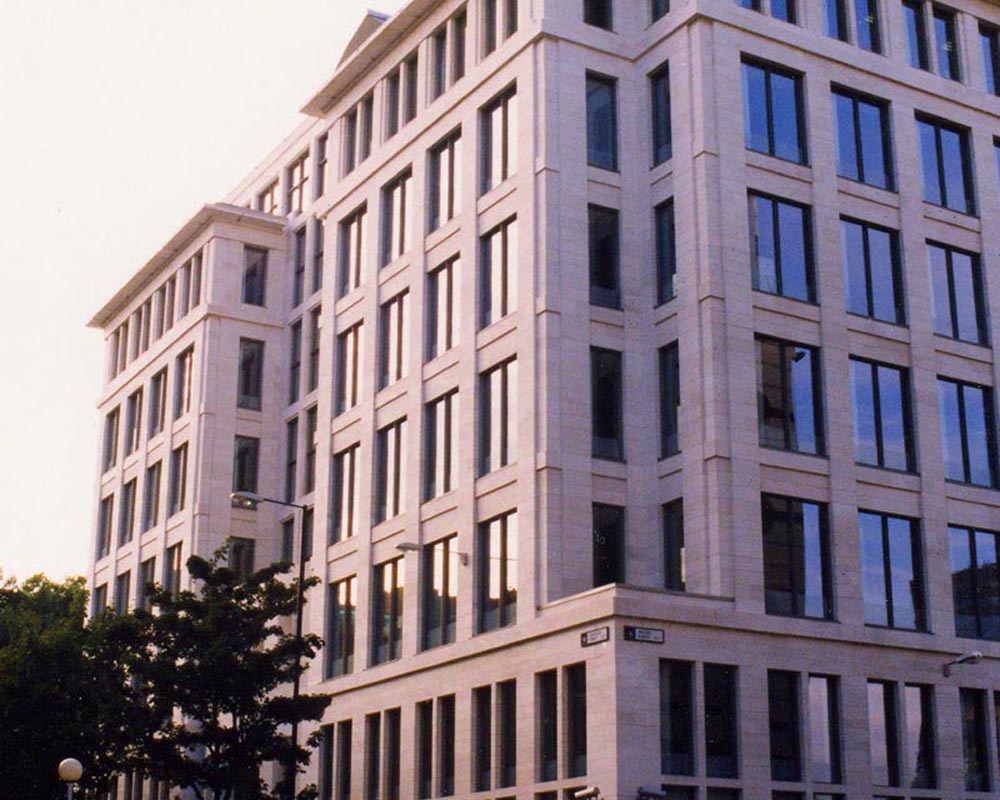
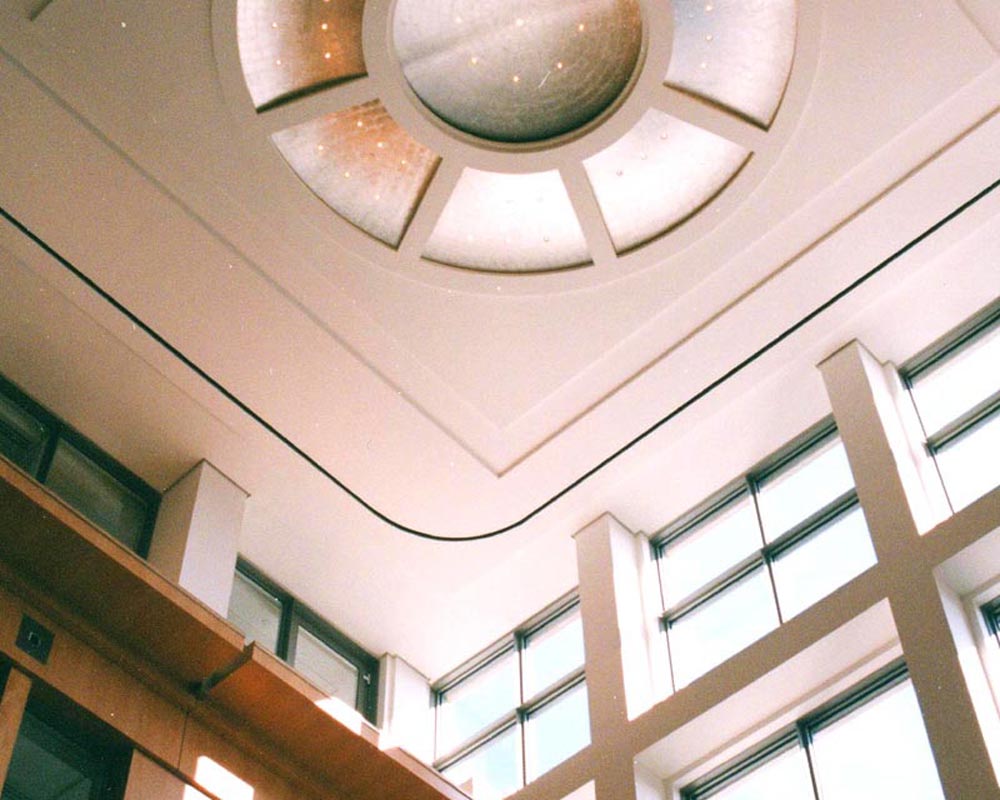
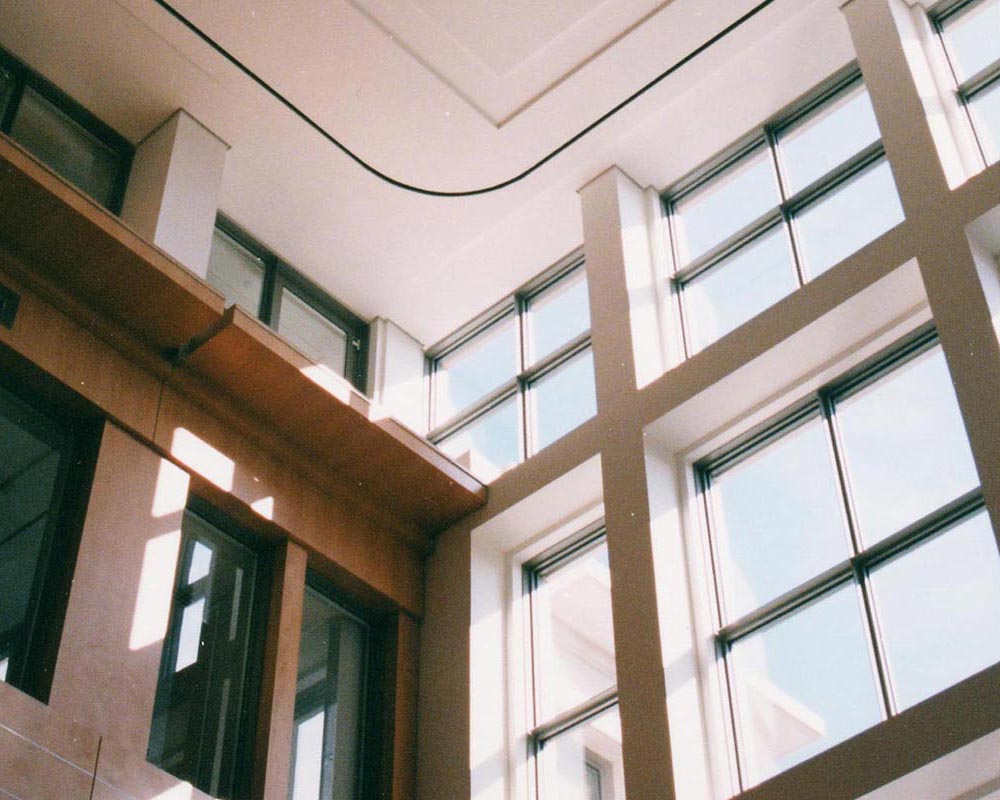

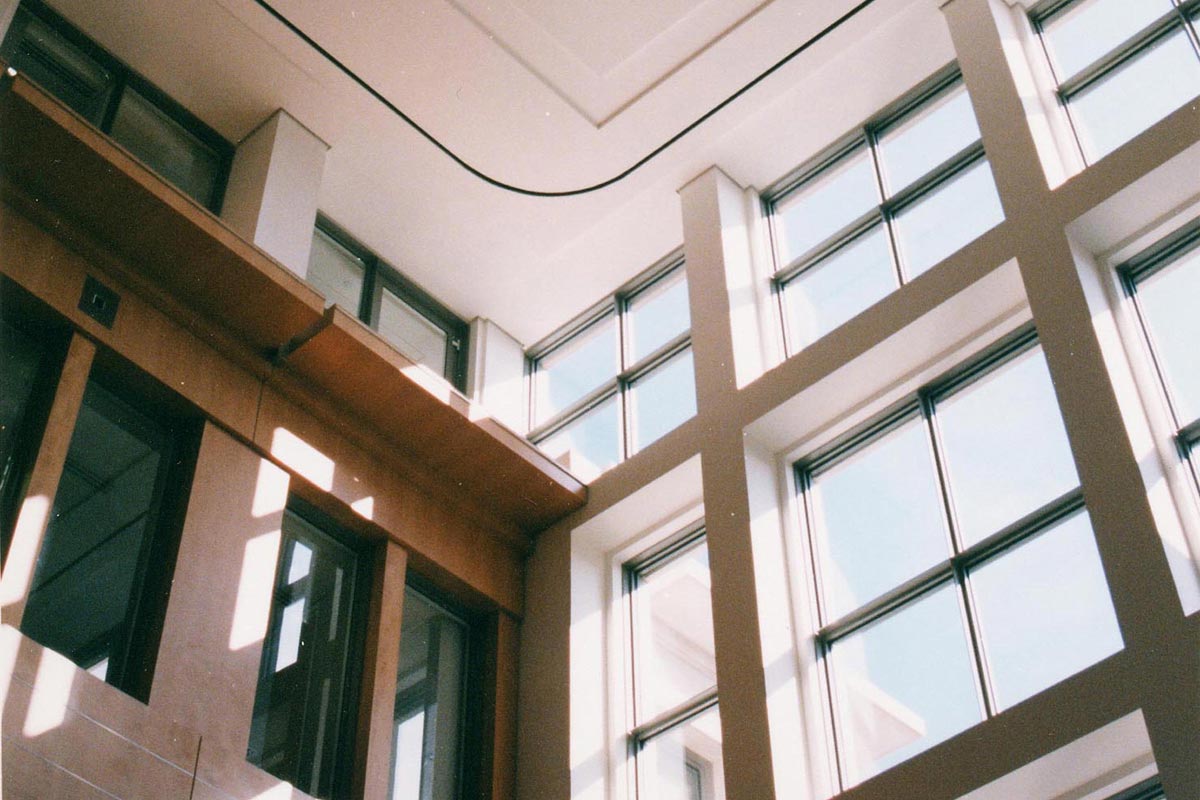
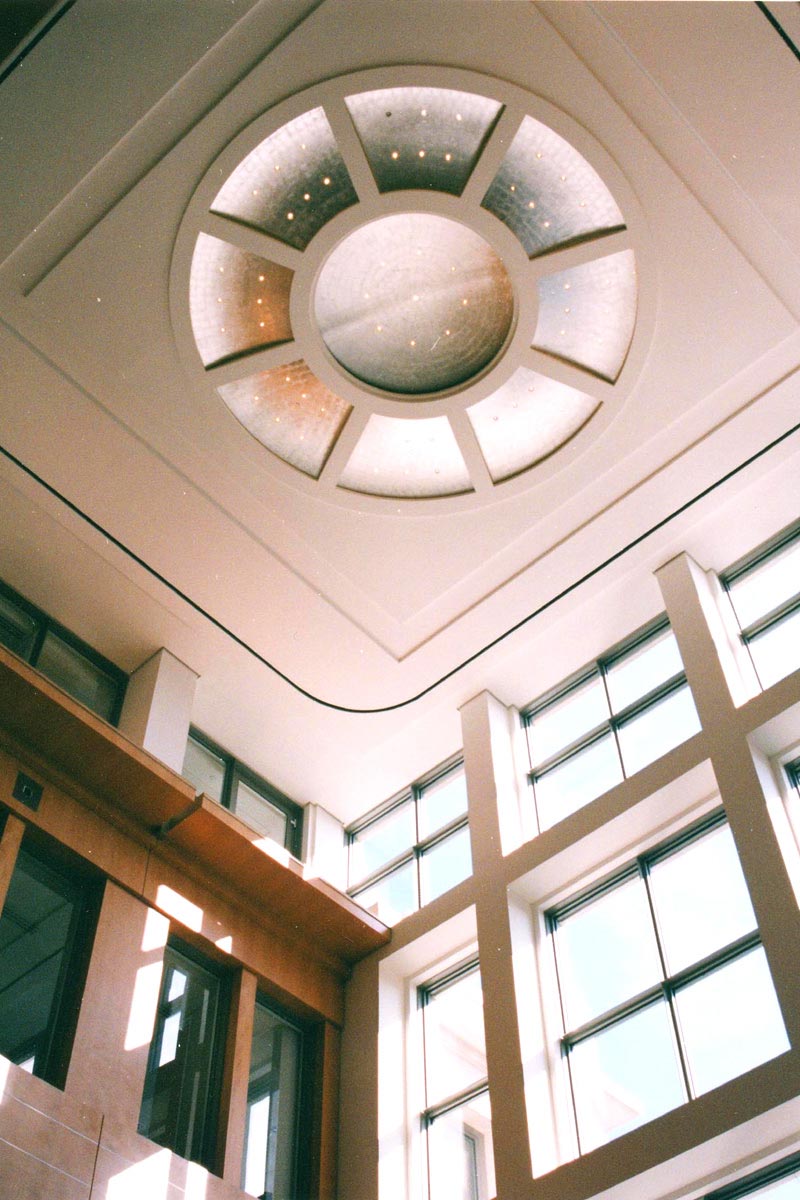
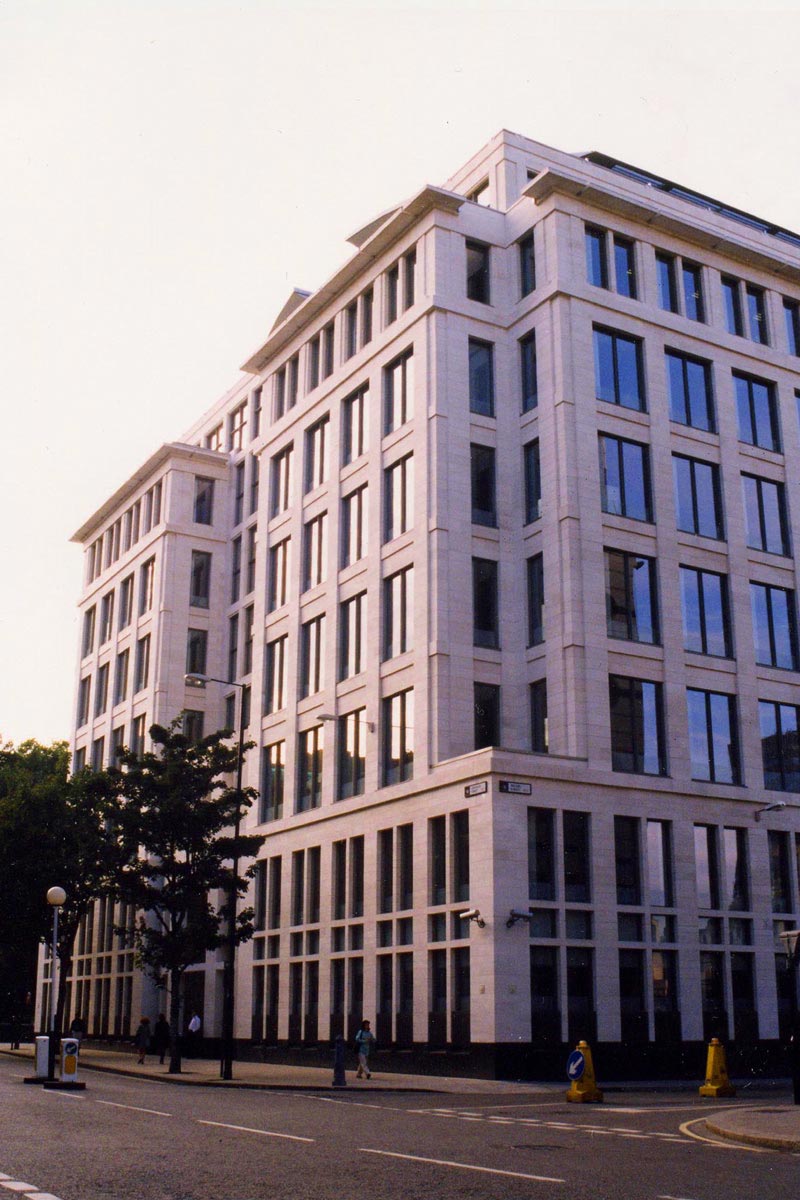
.jpg)
.jpg)
 (new).jpg)