Summary
A new Emergency Department for Hillingdon Hospital with a canopy for ambulance parking.
The Brief
Space: patient circulation easy to navigate; clean spaces; calm.
Functions: waiting area; reception; triage rooms; consultation rooms; treatment bays.
Overview
Whilst working as an architect at Nightingale Associates our director, Sean Stanley, designed this bespoke canopy for the refurbished Emergency department.
He also assisted with the design for the new extension to the main entrance, reception and waiting areas.
Concept and Design
Left: section through new A&E department with curved roof to entrance and reception area.
Right: completed project.
"We thrive upon new challenges, seeking alternative solutions to problems"
"We thrive upon new challenges, seeking alternative solutions to problems"
The curved roof forms to the new entrance, ambulance canopy and main building provide a warm welcome to visitors and patients, whilst also allowing more natural daylight into the interior.
Canopy
Left: section and plan of main structure for new ambulance canopy.
Right: relationship between ambulance canopy and main building.
Technical
1:20 technical drawing of the ambulance canopy.


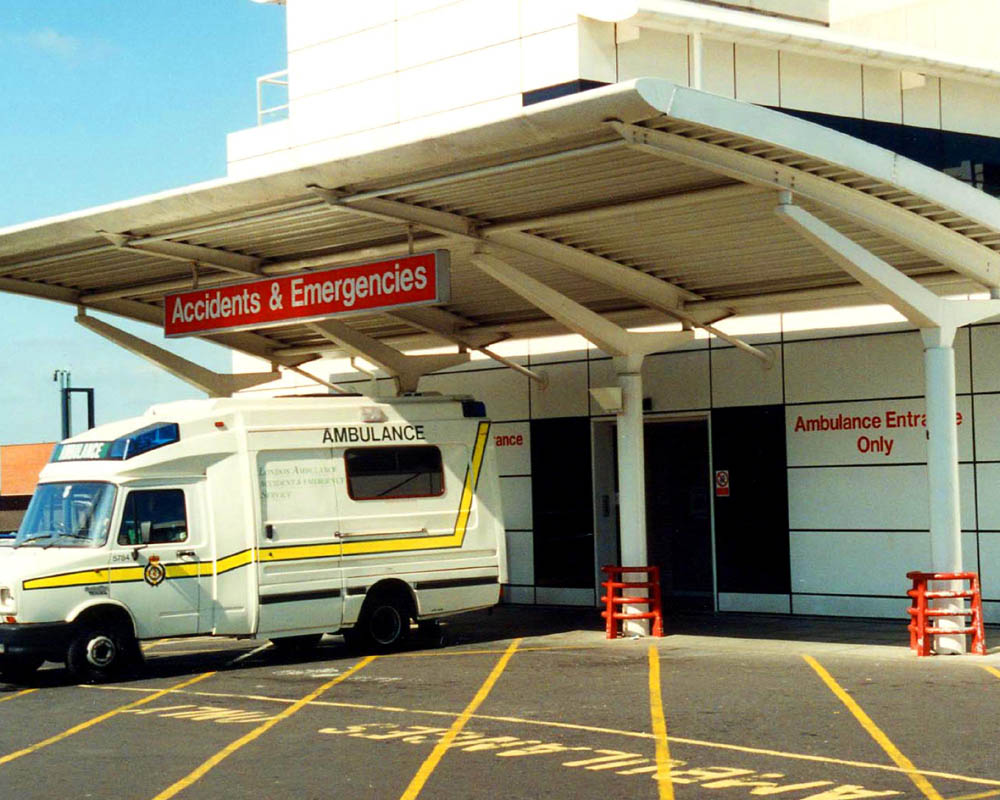
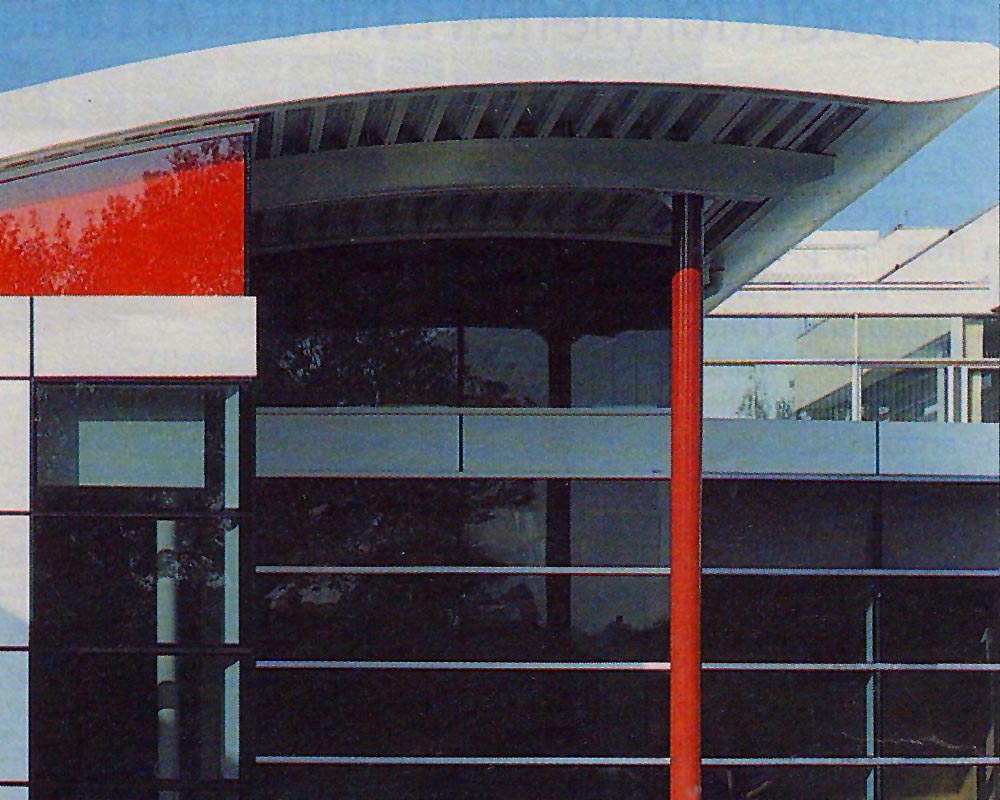
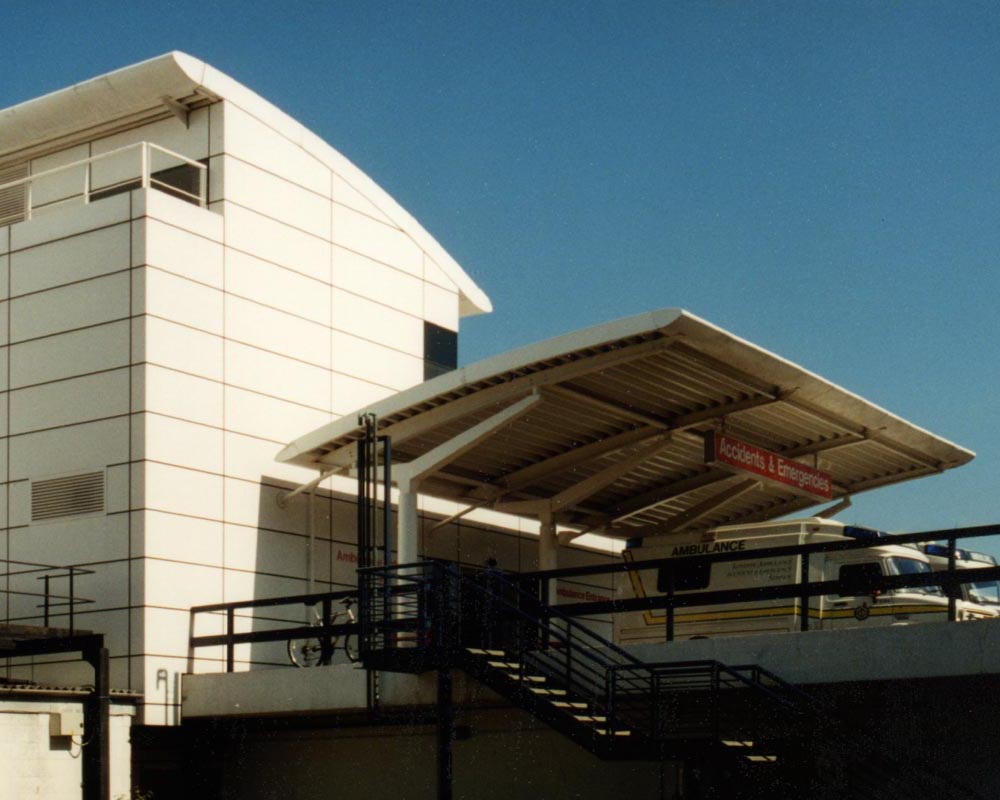

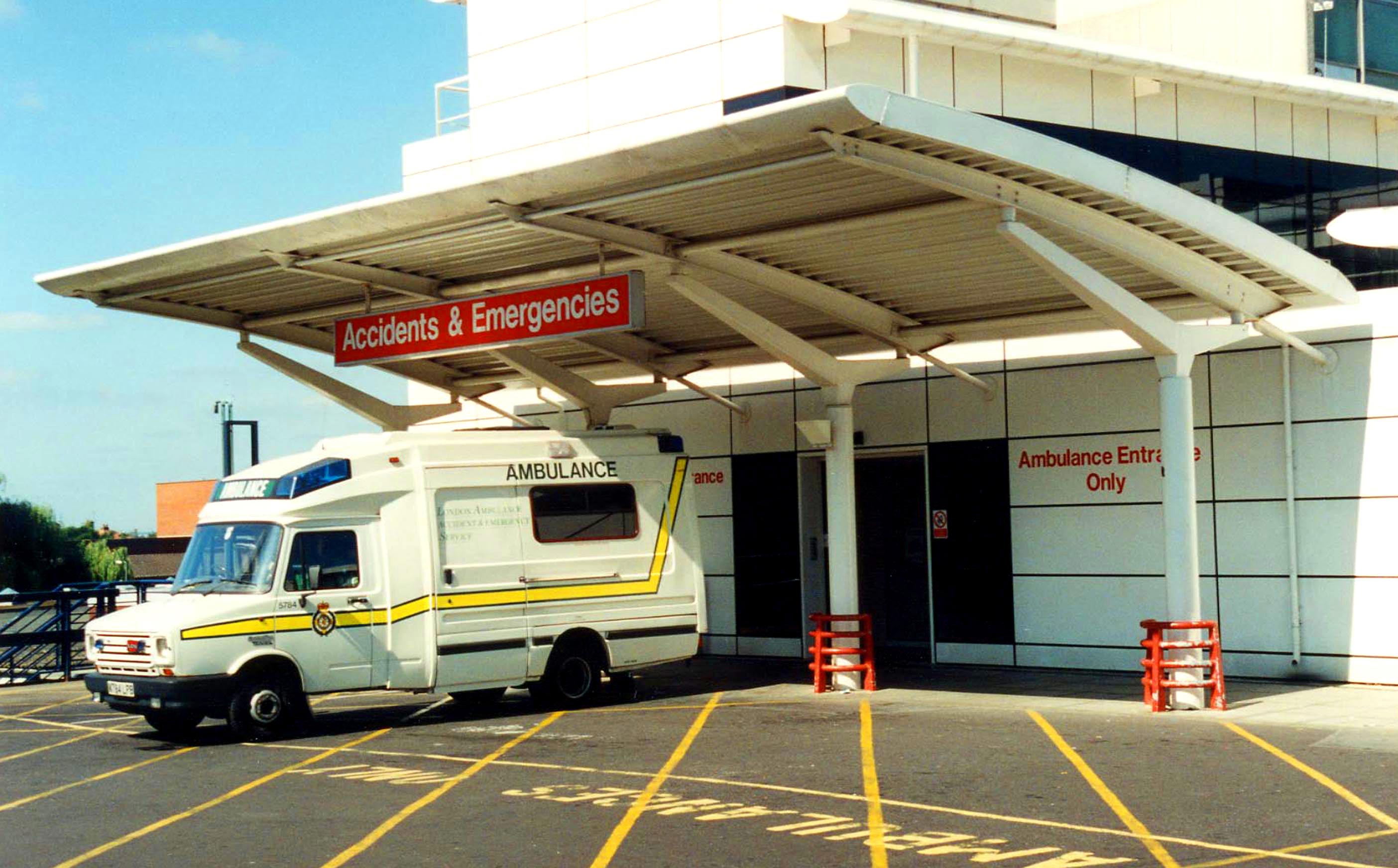
.jpg)
.jpg)
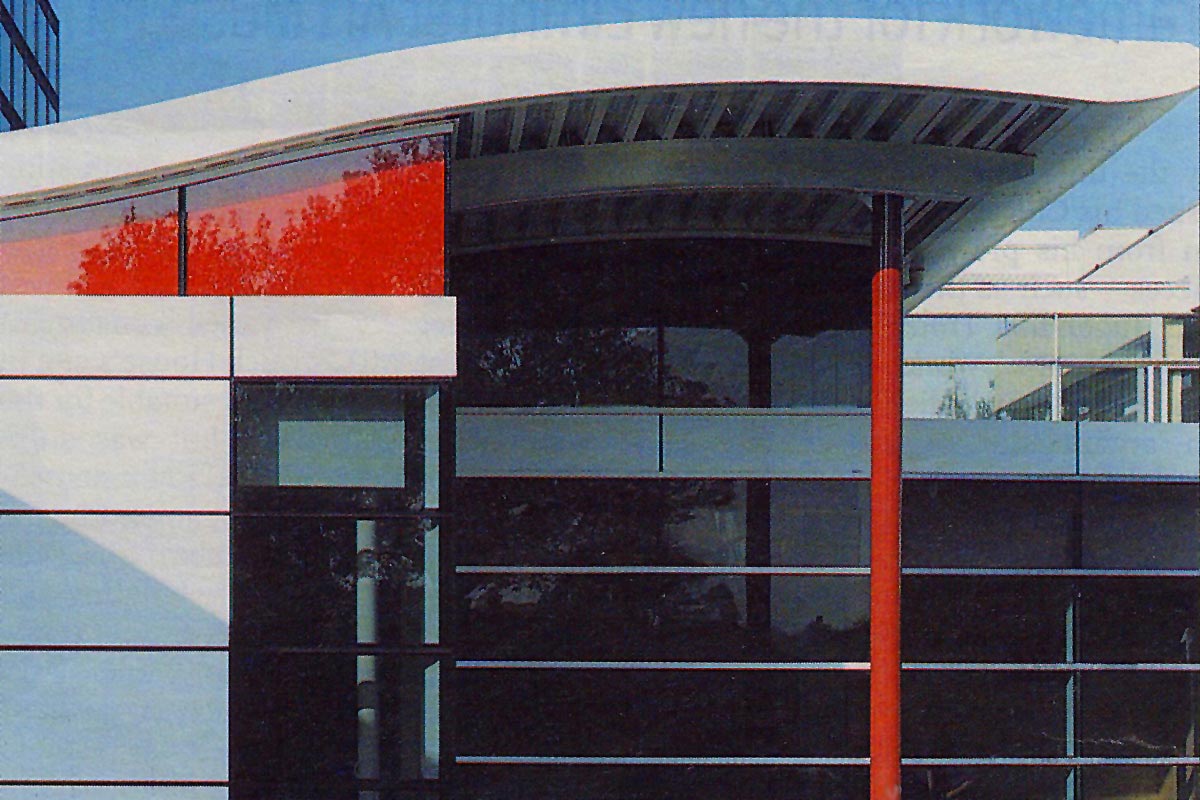
.jpg)
.jpg)
.jpg)