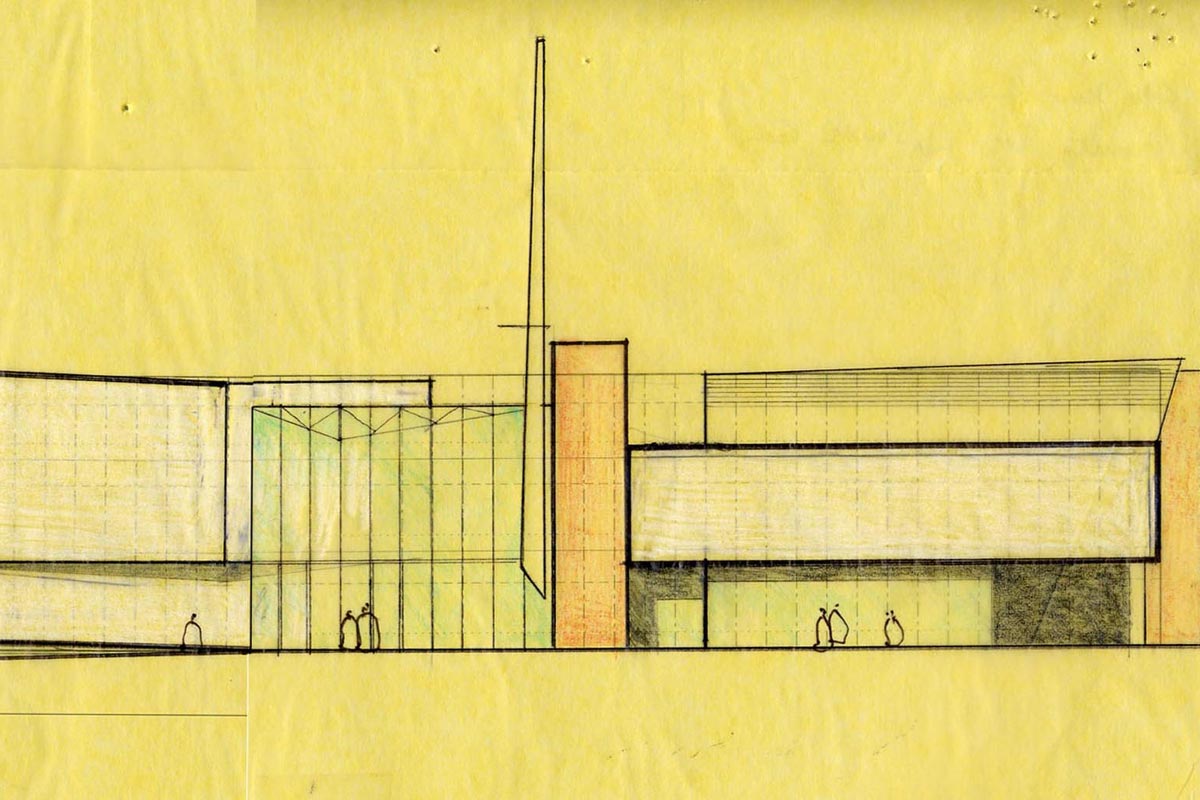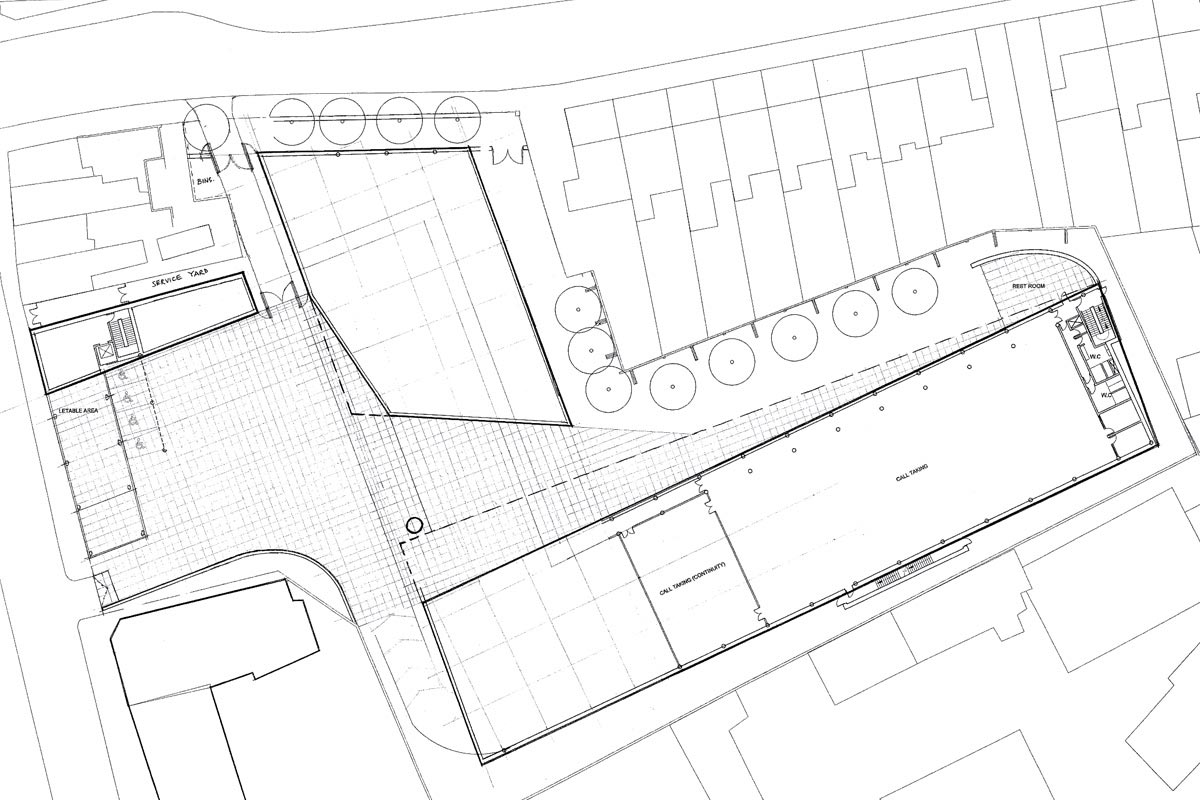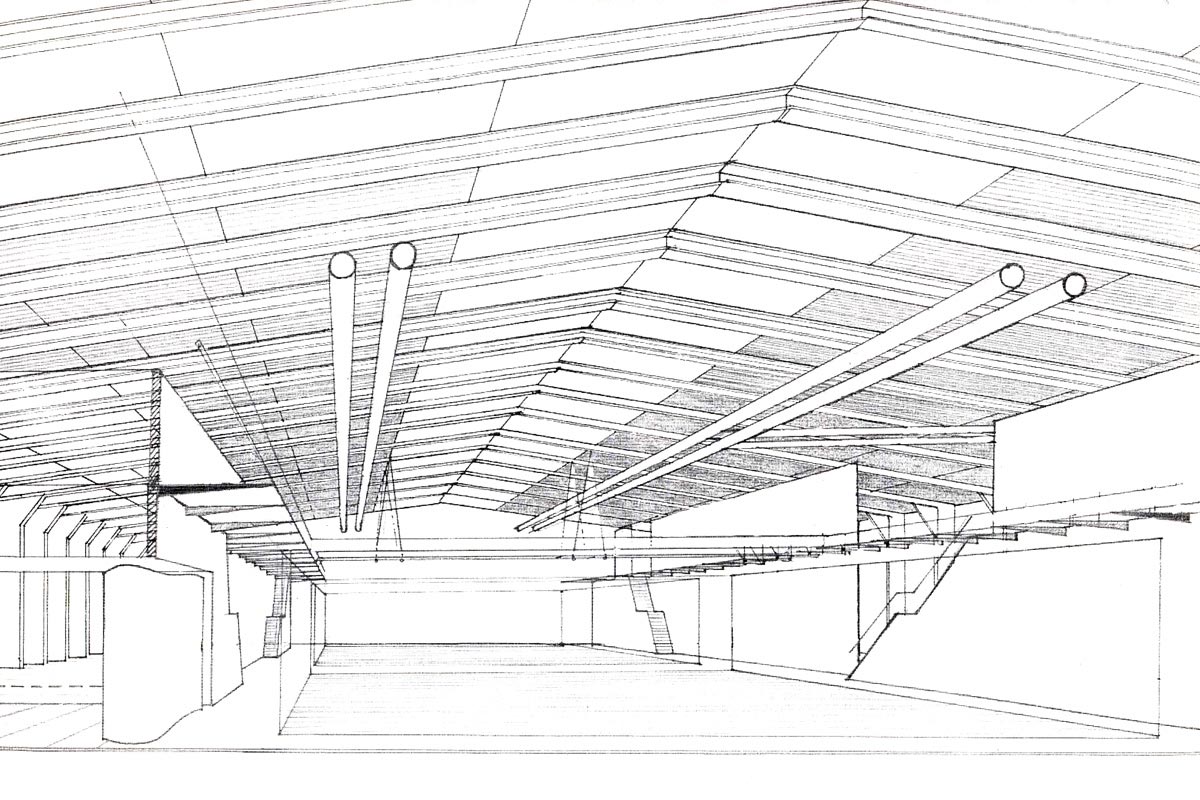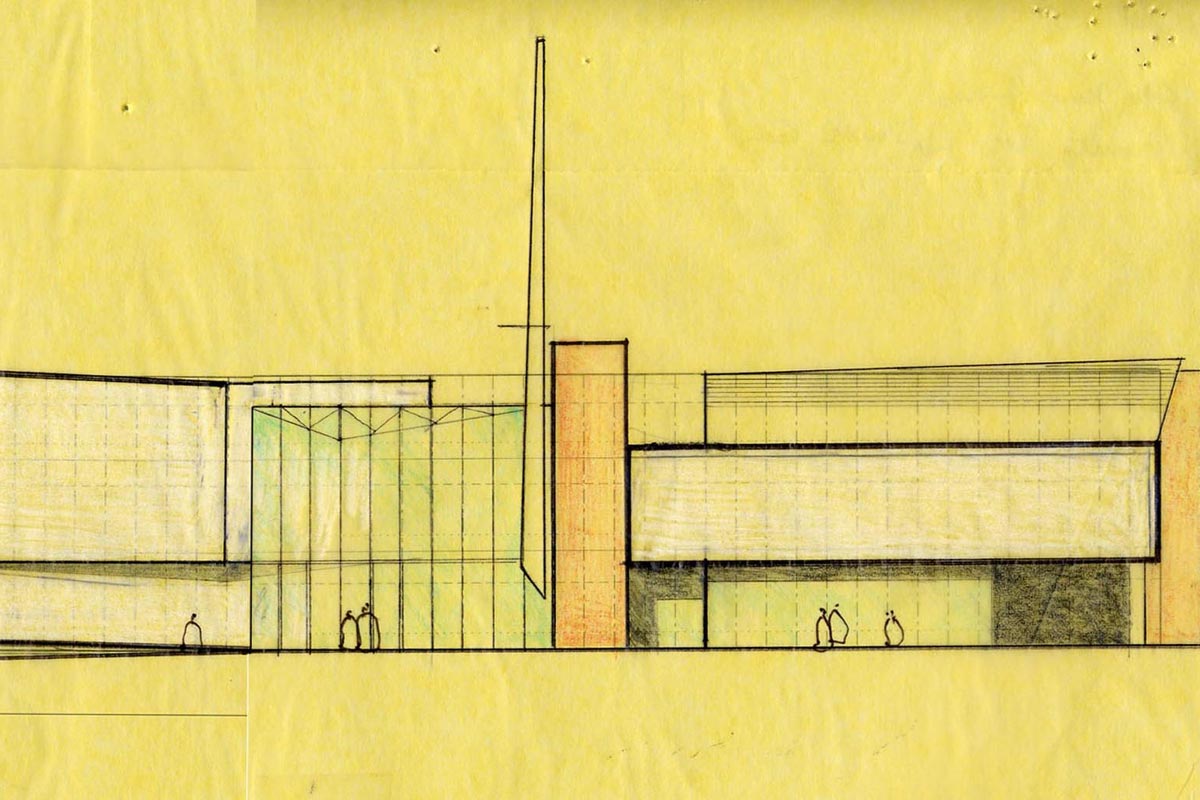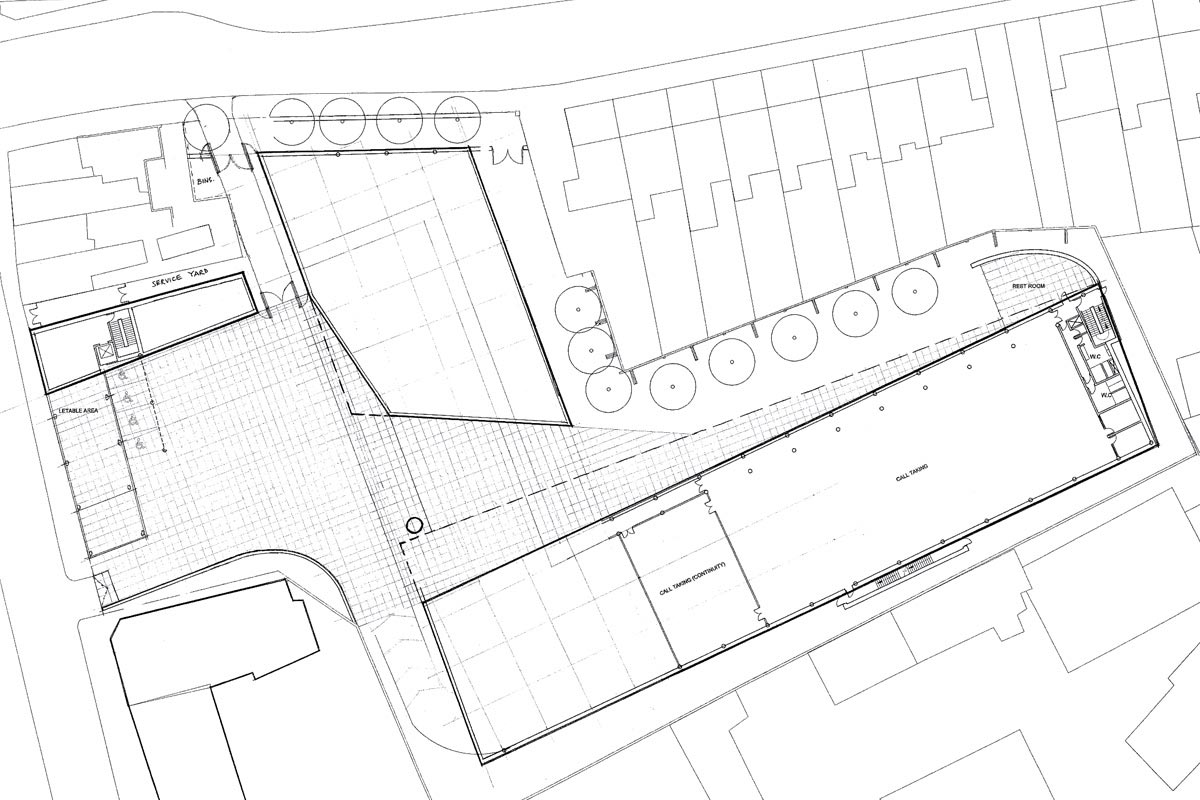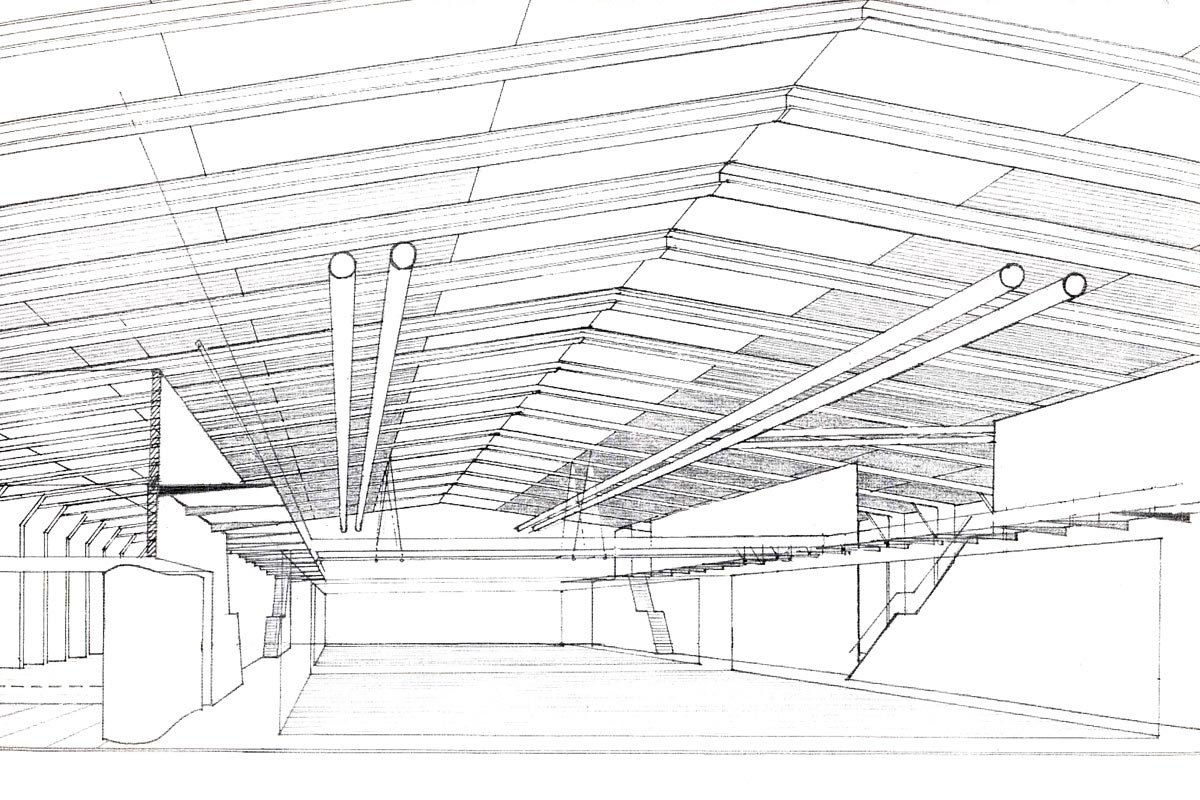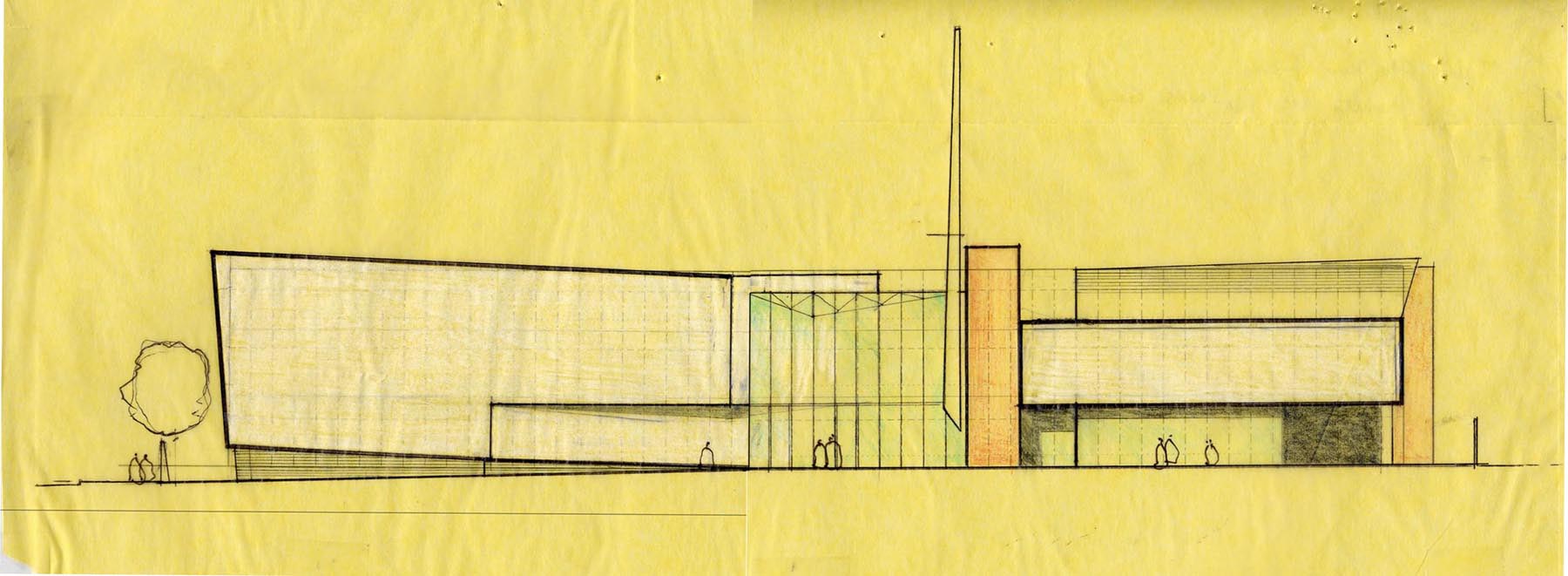Summary
One of three new call centres providing emergency support.
The Brief
Space: new call centre; large open-plan for good visibility and communication.
Functions: open-plan office environment; reception and waiting area; toilet, stair and lift cores; director’s offices; meeting rooms; plantrooms.
Overview
This project was undertaken whilst our director, Sean Stanley, was working for Dyer Brown in London.
Working closely with our client we helped them refine their Brief to ensure that the bespoke requirements for this call centre would meet their requirements.
Layout
This tight urban site was situated close to the centre of London on the corner with two busy roads.
The position, scale and form of the proposal had to provide two street facades and respect the neighbour’s privacy in their rear gardens.
The final arrangement provided a semi-public street / courtyard for the call centre users flanked by two larger spaces for call centre operations.
Interior
The large spaces were subdivided with colourful spine walls that allowed the roof form to be seen beyond.
These walls were broken in areas to provide access for stairs and mezzanine areas through to the individual office areas and meeting rooms. Toilets, staff kitchens, stores and plantrooms were also located behind these walls.
Elevation Study
The main elevation of the call centre was designed as a series of folding shapes that lead through the entrance and created the walls for the semi-public courtyard space beyond.
Right: early study showing scale (people indicated), materials and form.


