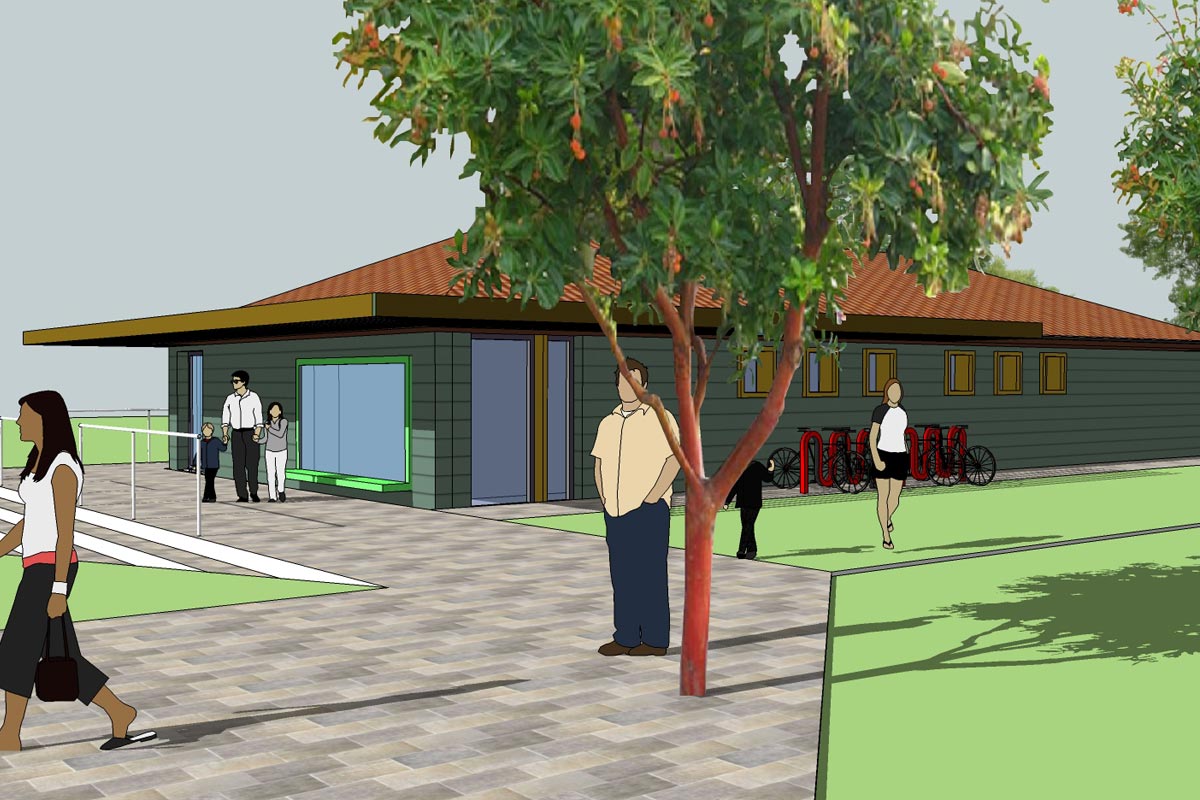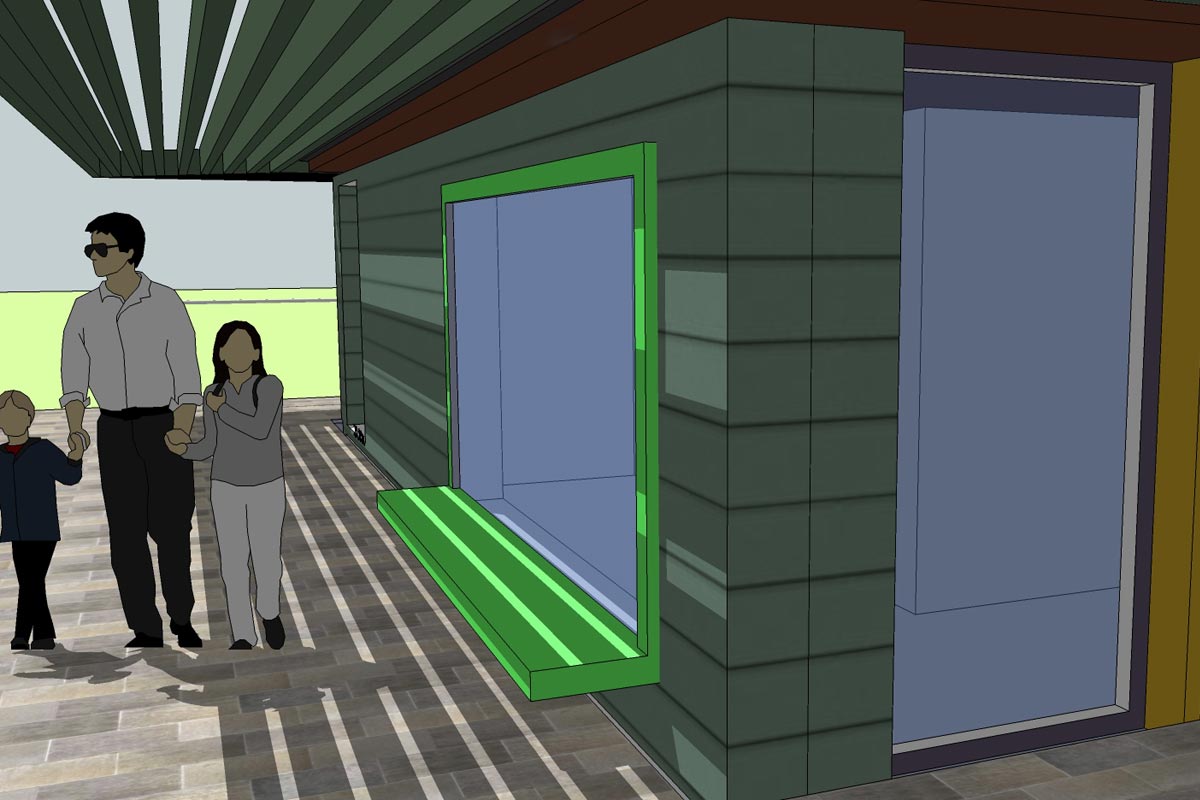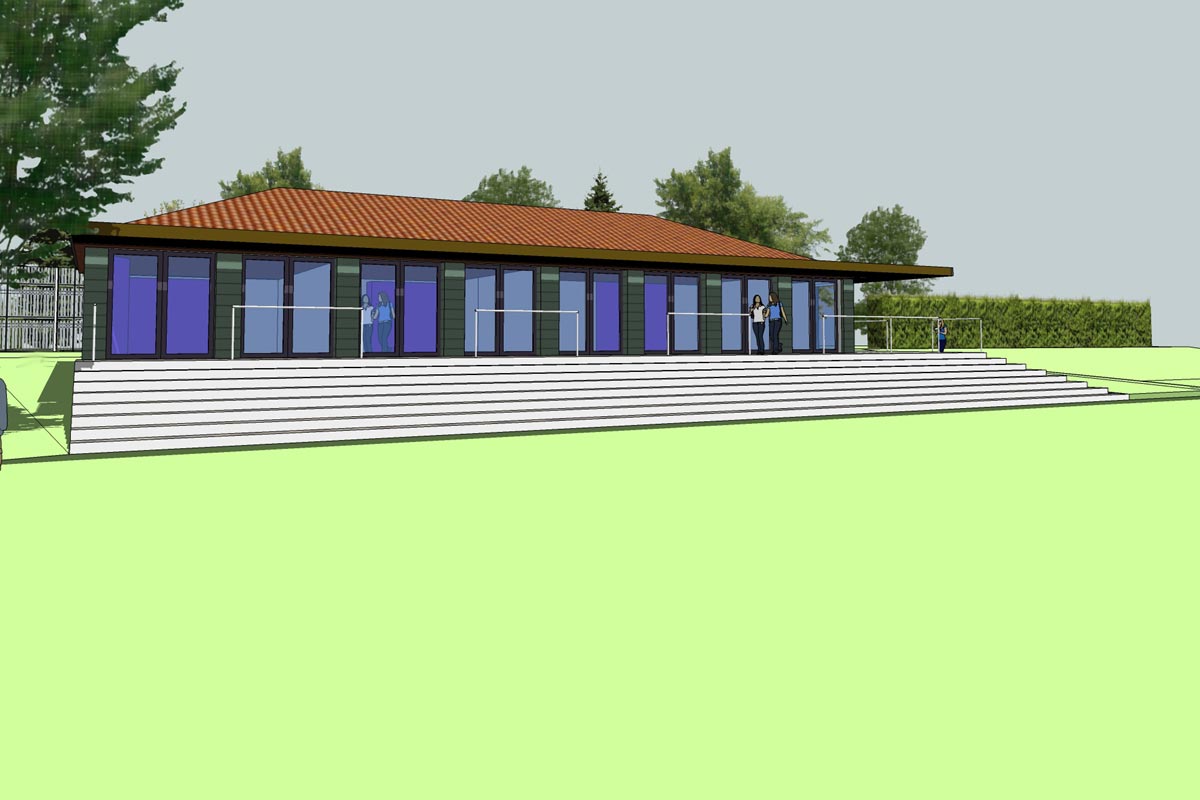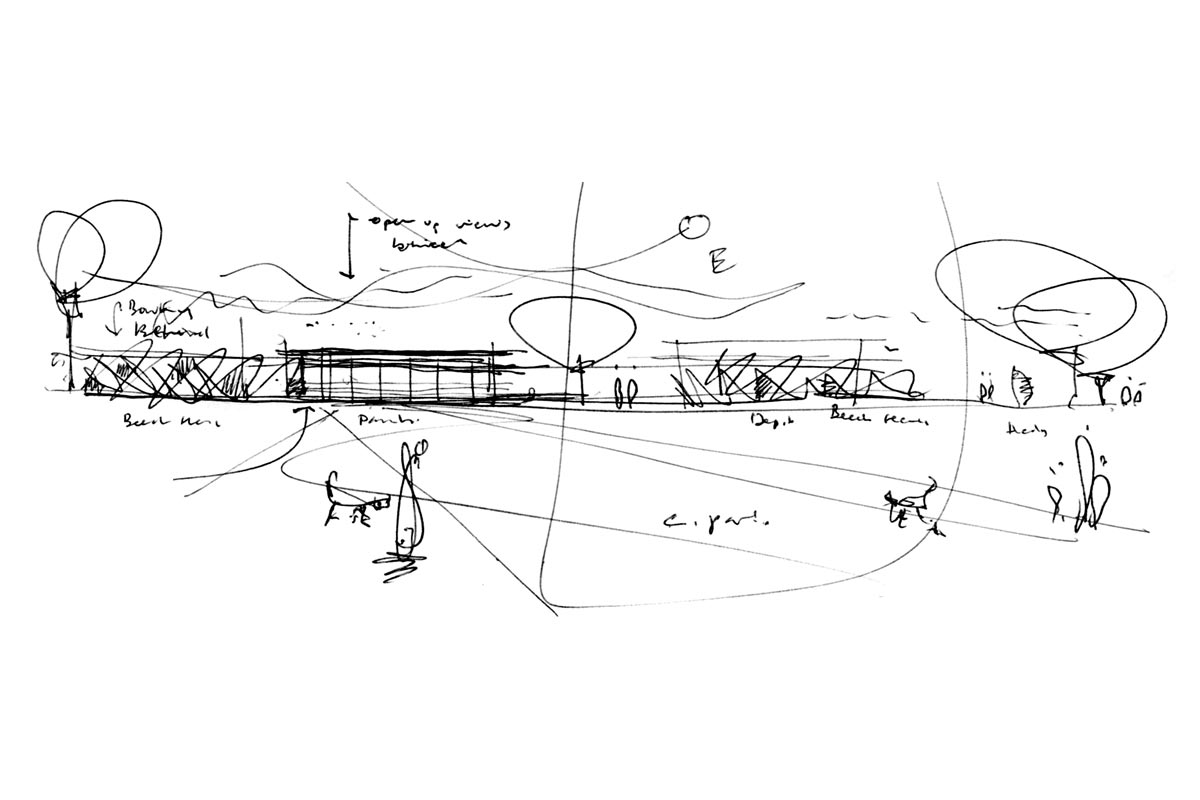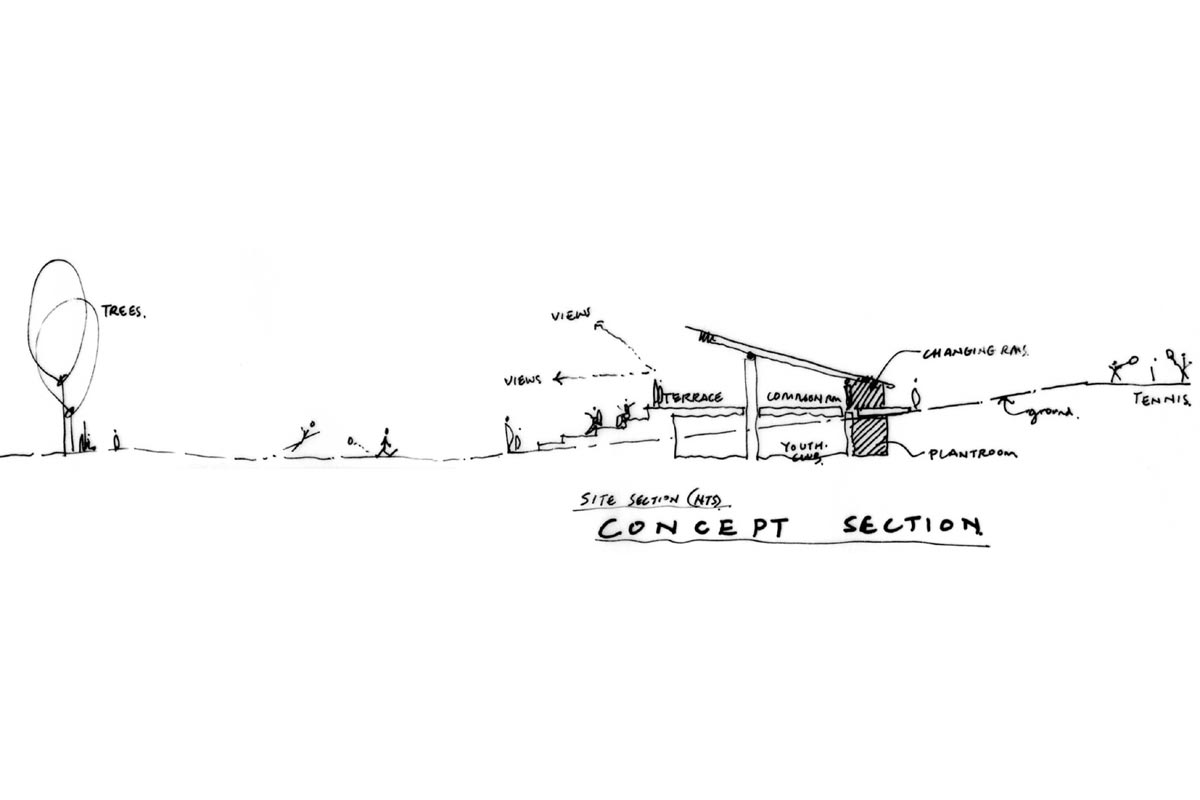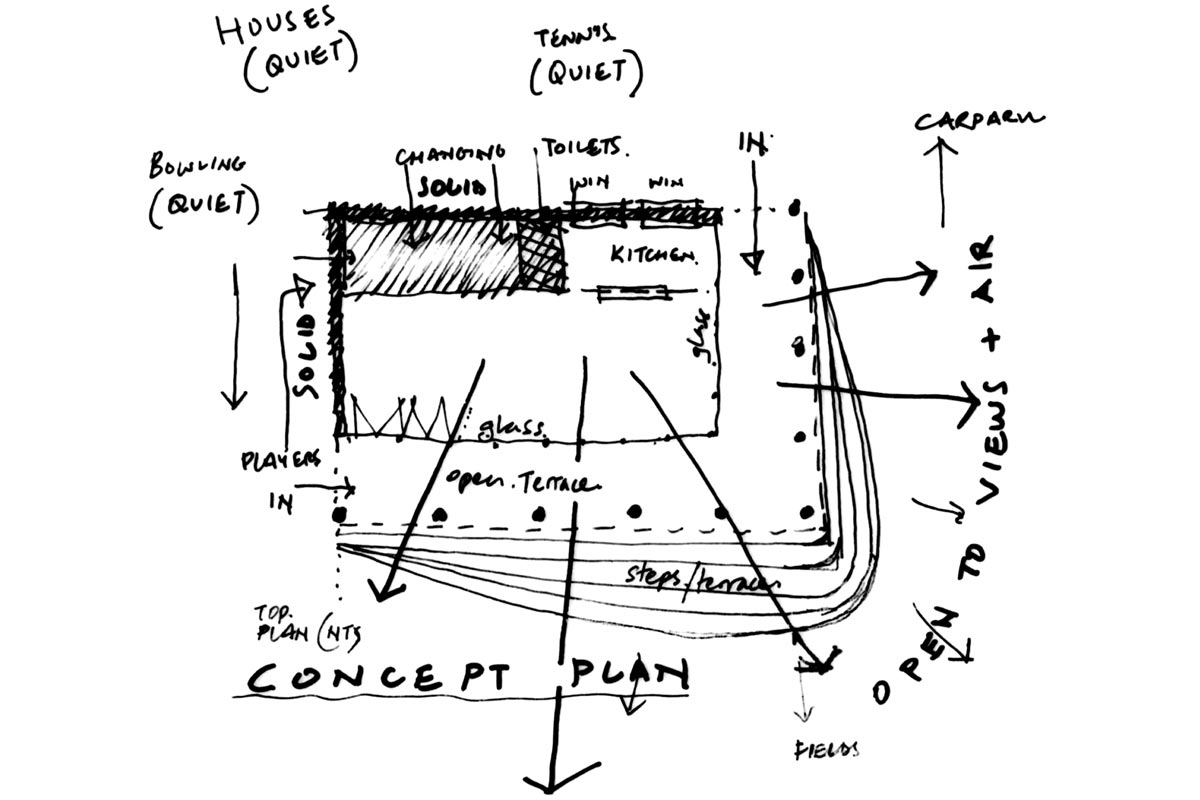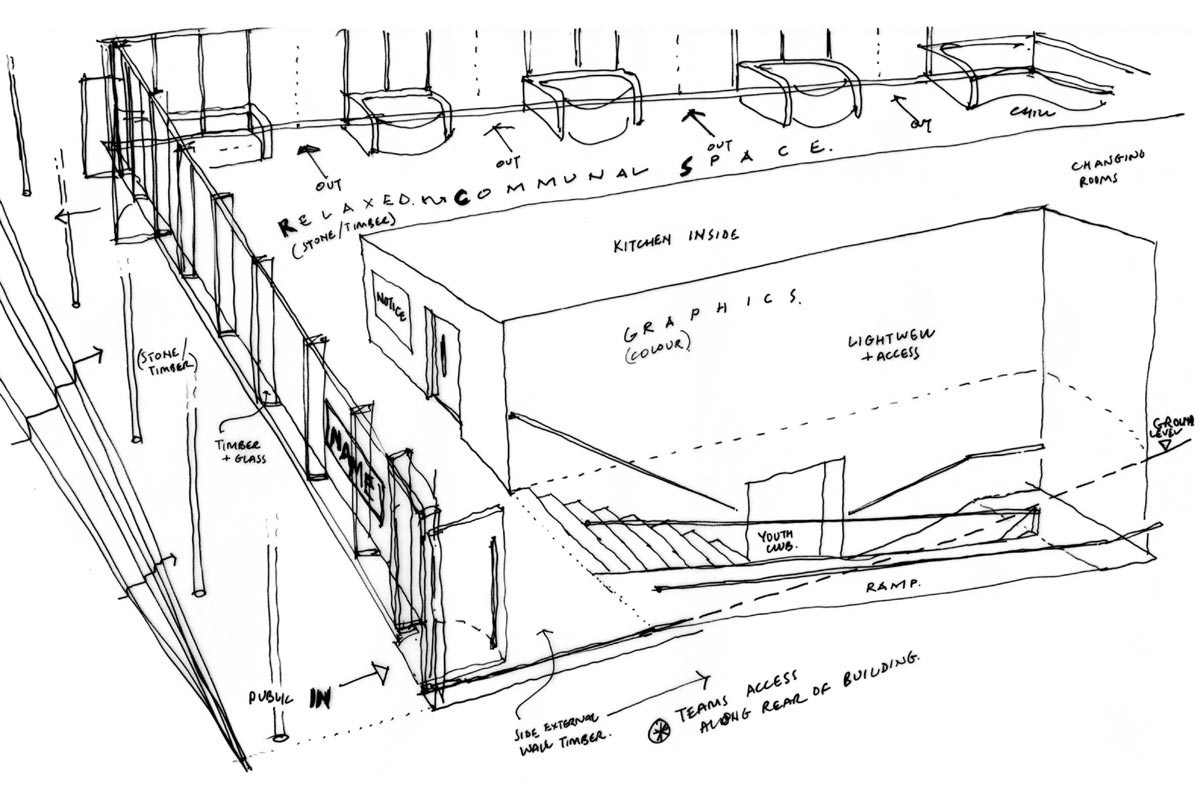Summary
Refurbishment and rebranding of an existing public building for use by the local community.
The Brief
Space: a quiet single storey pavilion to provide facilities for local people in the recreation ground.
Functions: to be accessible for all disabilities; 3 flexible studio spaces; kitchen; public toilets; office for local community police officers.
Overview
We became involved in this project when we saw the local youth council campaigning in the recreation ground during a summer fete. We offered to help them galvanise support by providing initial design sketches that they could discuss with representatives from the local parish council.
Overtime the project gathered momentum and we were appointed by the parish council to continue developing outline design ideas to enable budget costs to be established.
A working group was organised and the following pages tell the story……
Context
Left: view of the existing pavilion that is not very welcoming.
Right: view of the existing pavilion from across the recreation ground.
"We like where we live and work, and we are closely involved in local community issues."
"We like where we live and work, and we are closely involved in local community issues."
For all projects the site and surroundings are considered and a drawing, or series of drawings, are prepared capturing this site analysis. This information then informs the design decisions made.
We believe that projects benefit when they are designed to suit their context and have responded to any external factors such as the lie of the land; the path of the sun; prevailing winds; neighbours and other significant issues.
The Site
Left: the existing pavilion is located on one side of a public recreation ground and has been unused for many years due to the building’s poor condition and internal layout constraints.
Right: sketch elevation of existing pavilion and surrounding site.
"We provide contemporary design solutions that are both simple and elegant."
"We provide contemporary design solutions that are both simple and elegant."
Early sketch elevation of possible improvements proposed to parish council for consideration.
Improvements
This series of 3D images describe the transformation and improvements proposed.
Scale and Access
The existing external ramps and steps were removed from the existing building and a stepped terrace was proposed from the recreation ground level up to the existing internal floor level.
This approach reduces the visual impact of the pavilion so that it appears as a single storey building from the recreation side and in turn the building proportions are improved.
New landscaping was proposed around the other sides of the building so that a level access could be provided from the car park into the front entrance.
Layouts
3D computer views of a possible interior layout.
"Creativity and Functionality: let us find the perfect balance for you."
"Creativity and Functionality: let us find the perfect balance for you."
Sketch plan of a possible layout that was explored to provide flexible internal studio spaces that could be hired individually or combined as one bigger area suitable for larger gatherings.
3D Views
Left: the approach from the public car park.
Right: the main entrance with solar shading and a place to rest.
"We work collaboratively with our clients, other consultants and contractors."
"We work collaboratively with our clients, other consultants and contractors."
Proposed view from the recreation ground.
New insulated cladding panels are provided with large full height double glazed door sets to all openings for ease of access between the pavilion and the recreation ground.
Concept Sketches
Left: concept sketch view from across the recreation ground.
Right: sketch section through the pavilion exploring the relationship to the sloping site.
Concept Sketches
Left: concept sketch plan.
Right: 3D sketch exploring internal space configurations.


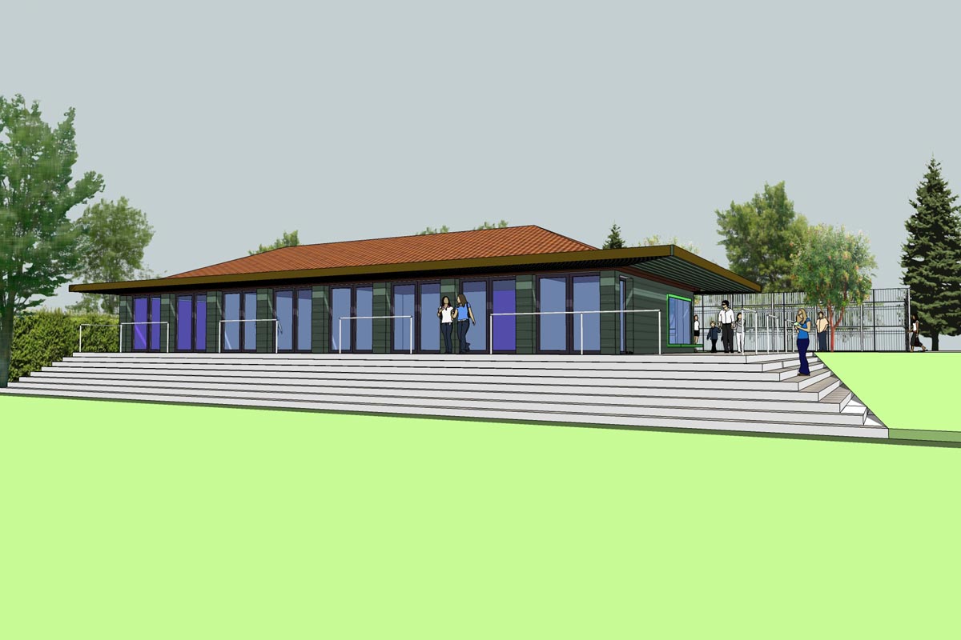
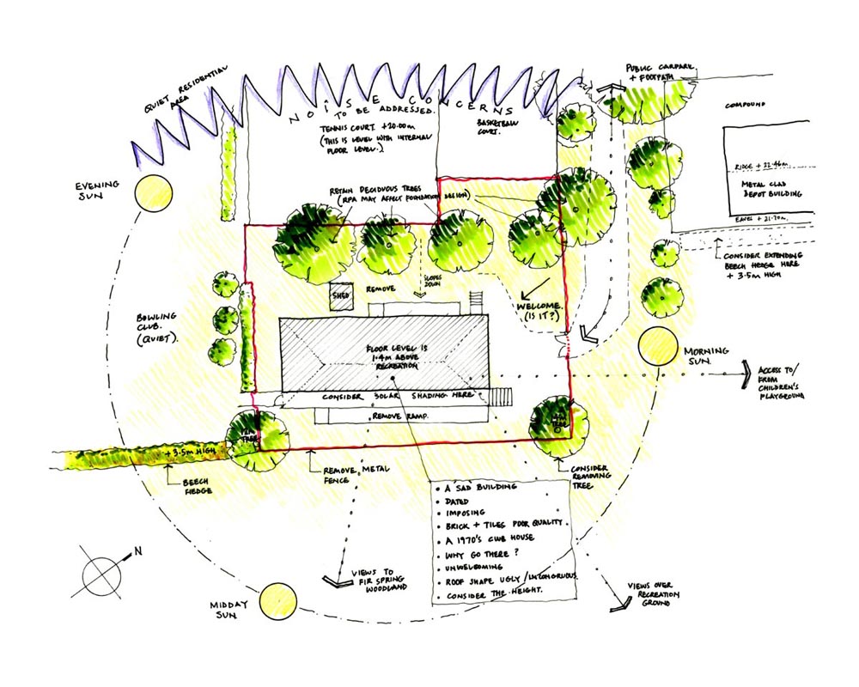
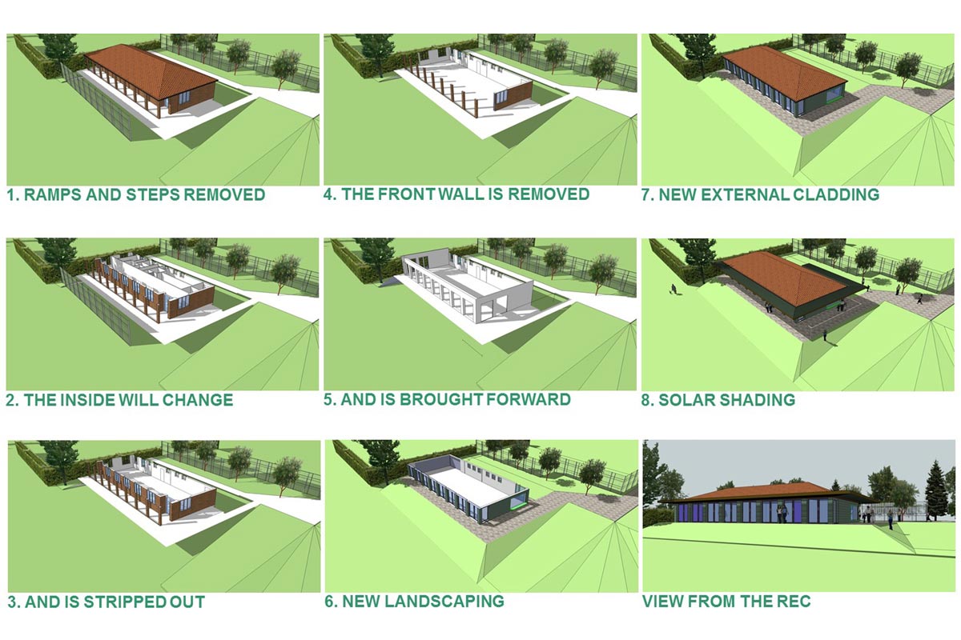


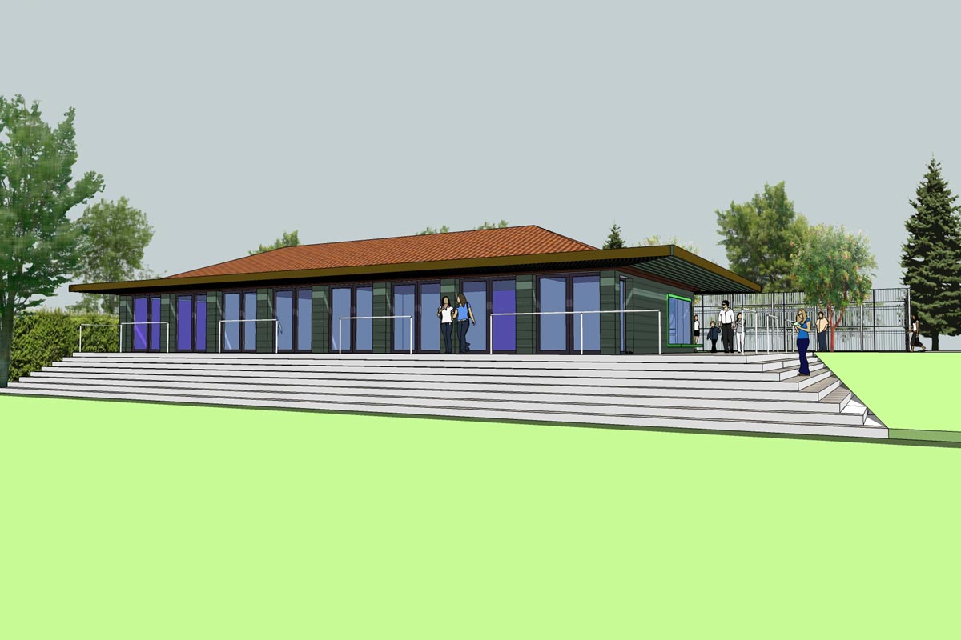
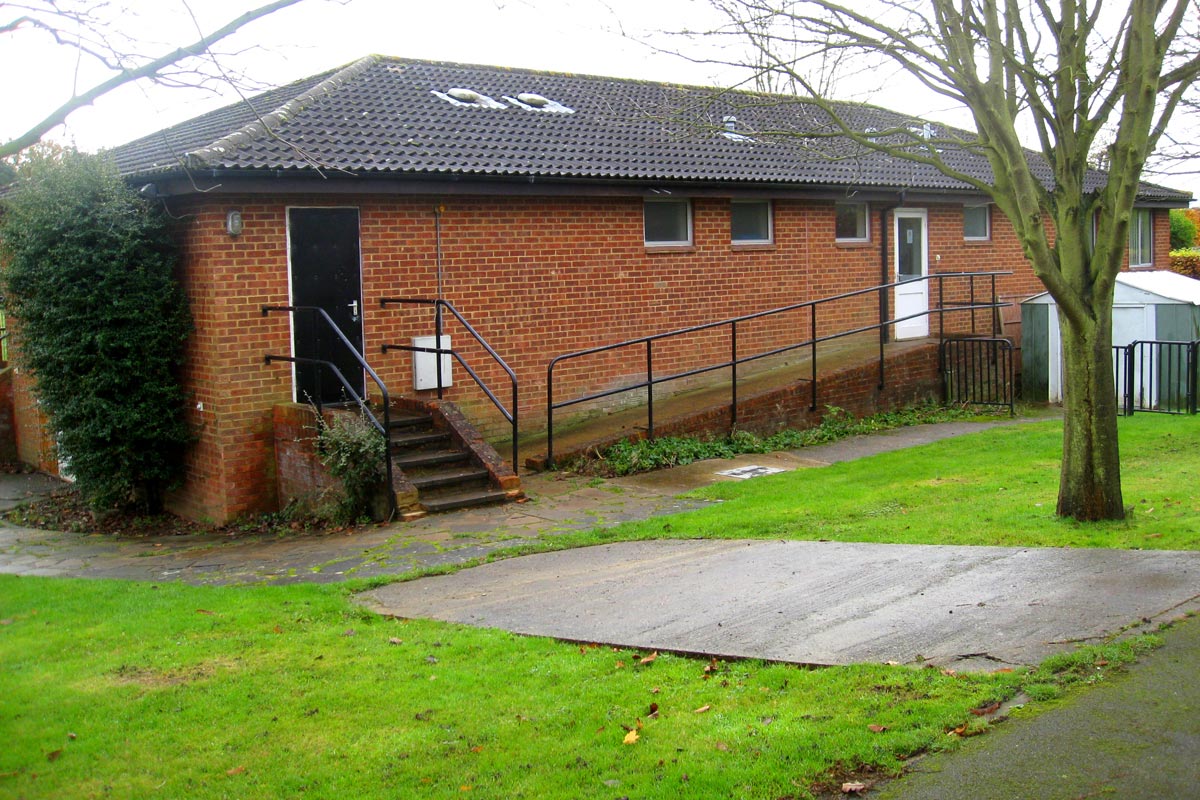
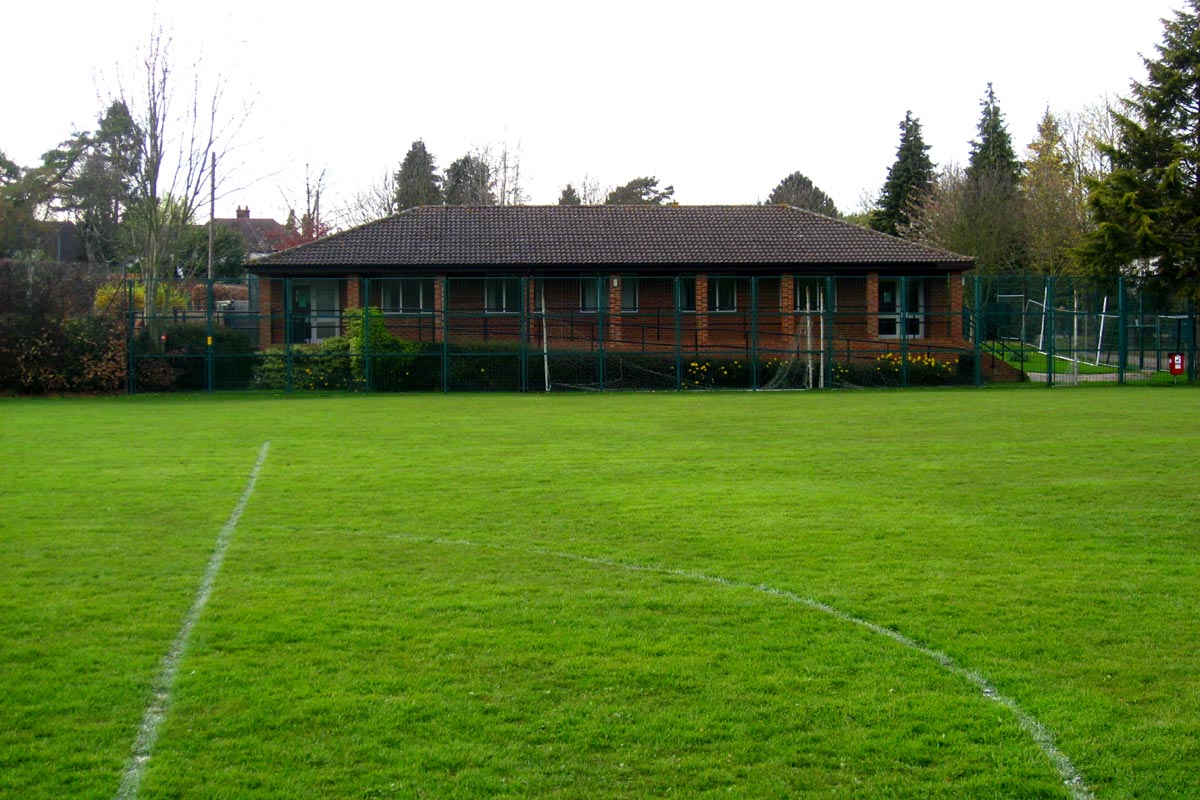
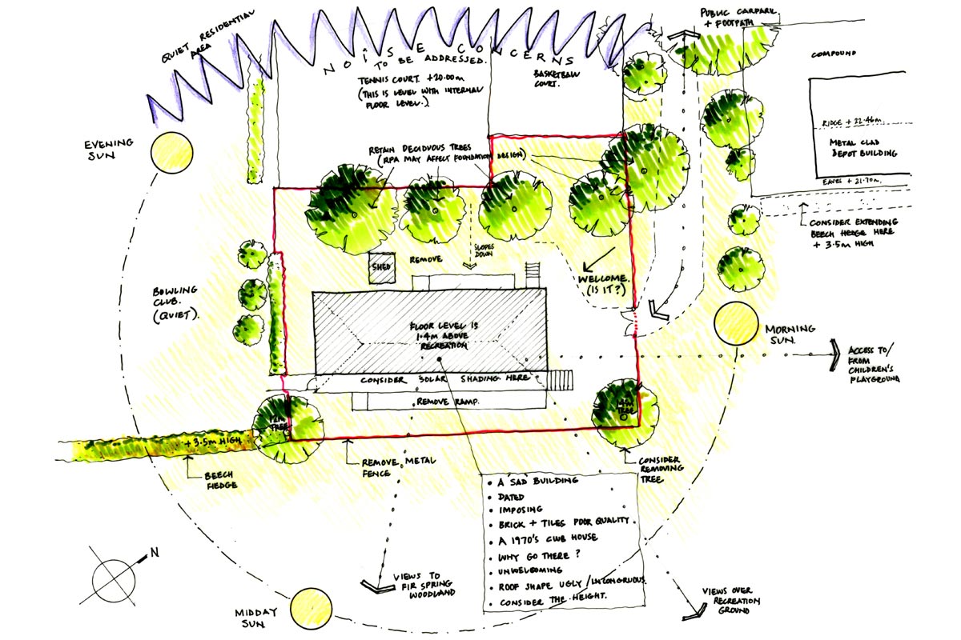
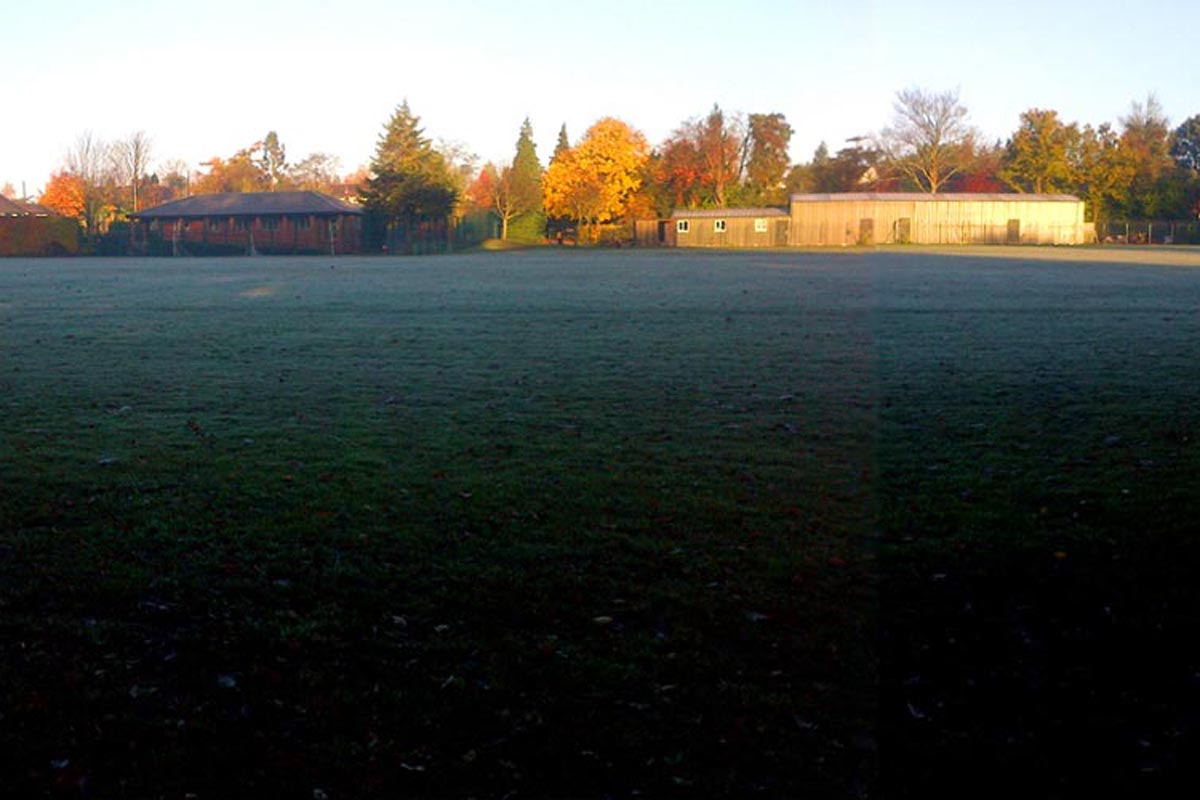
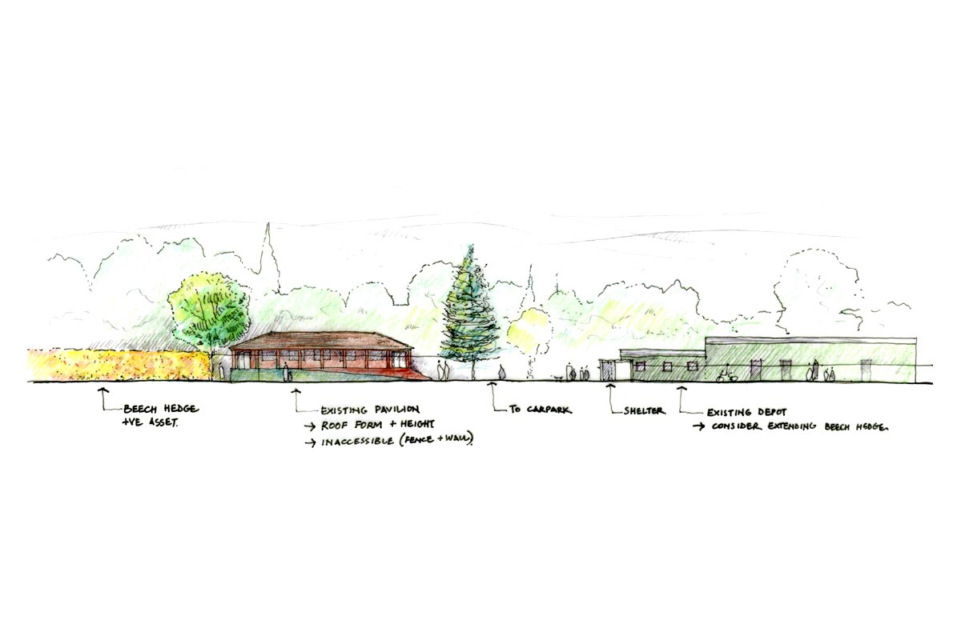
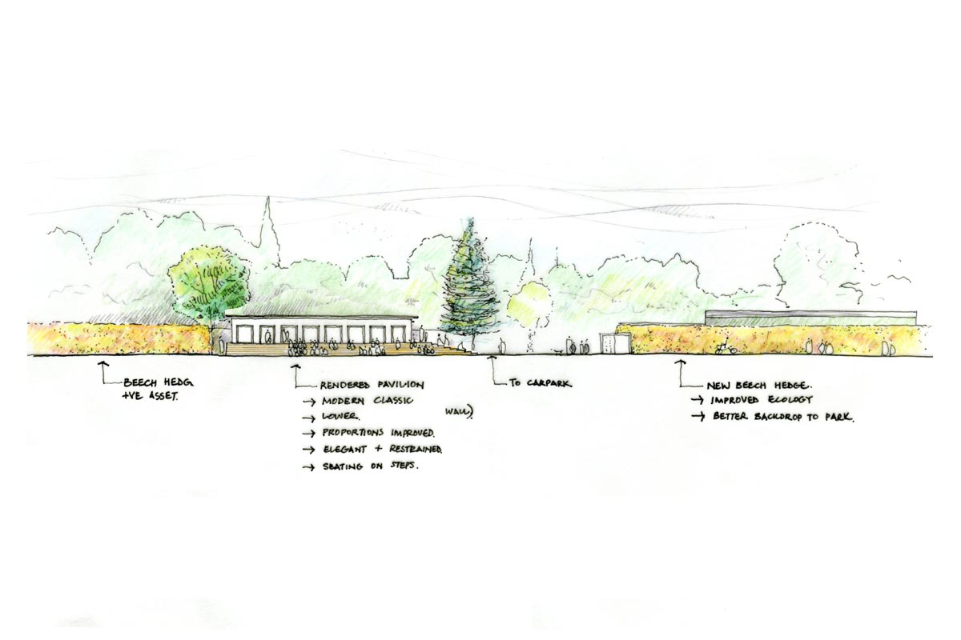
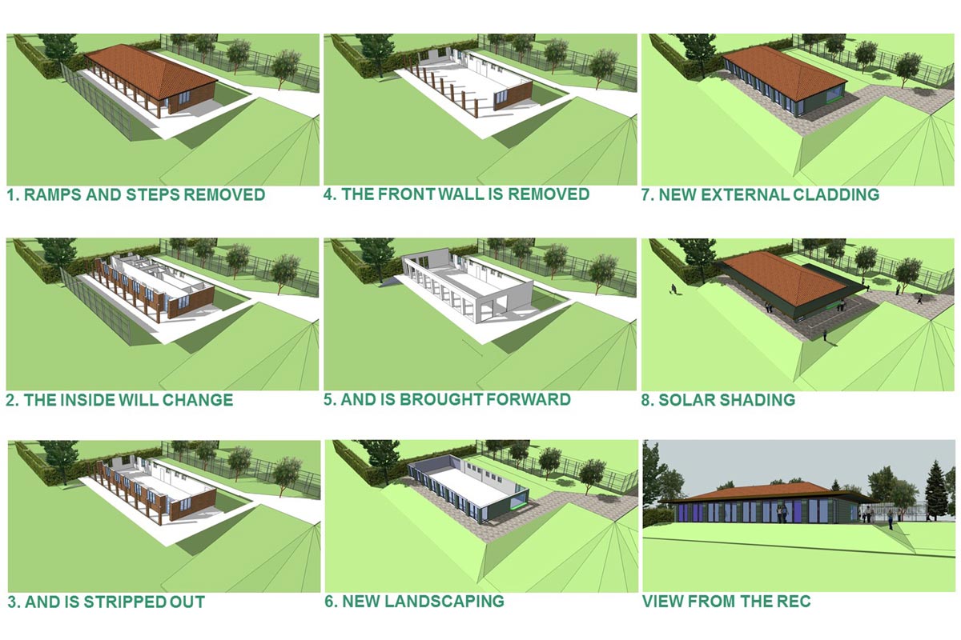
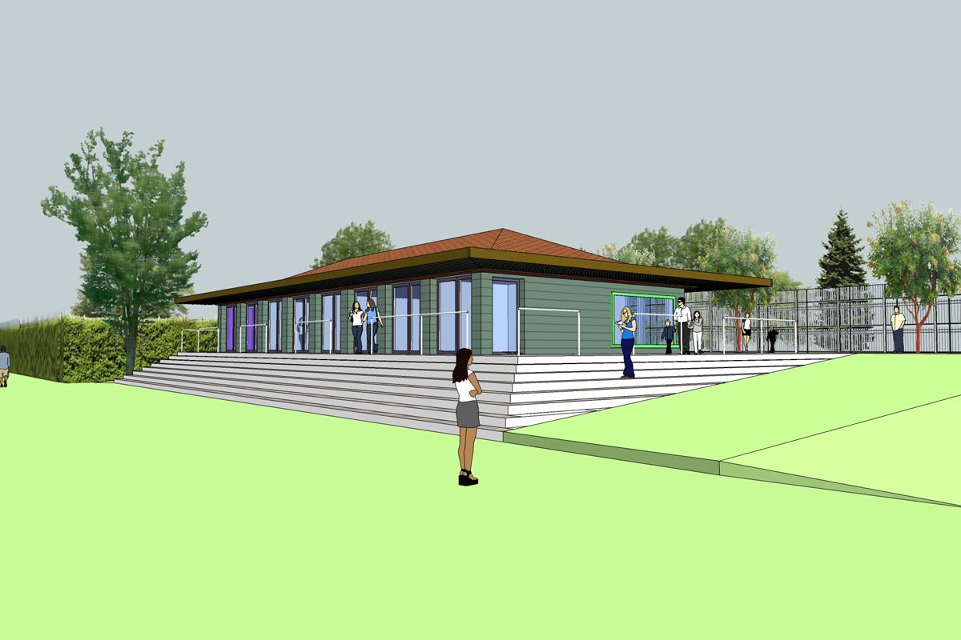
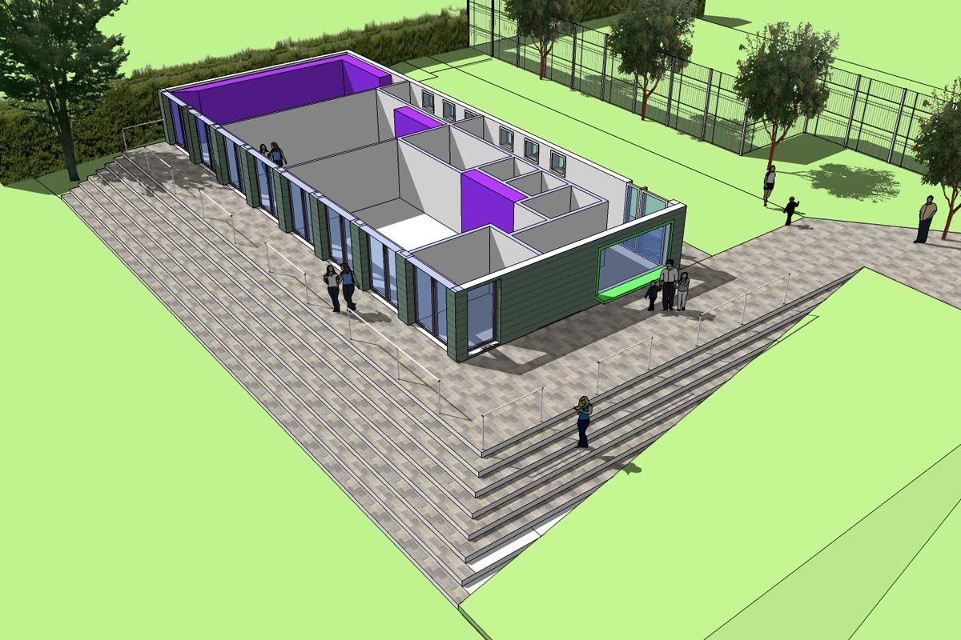
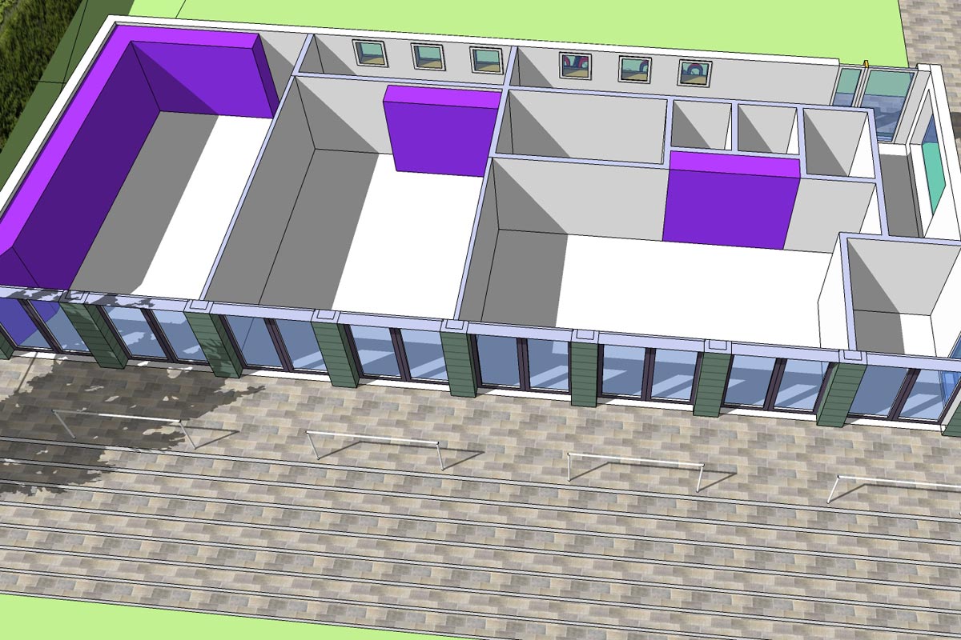
-1200x800.jpg)
