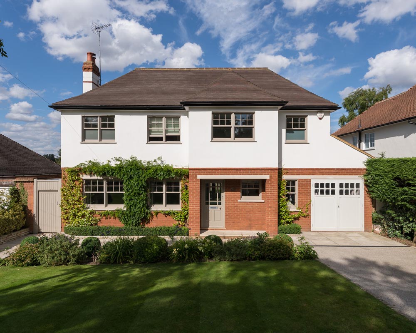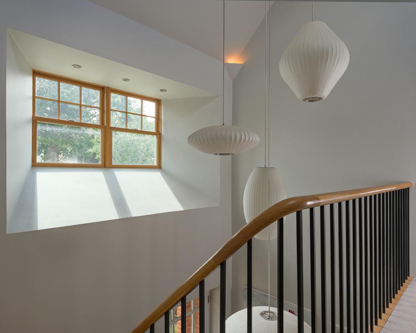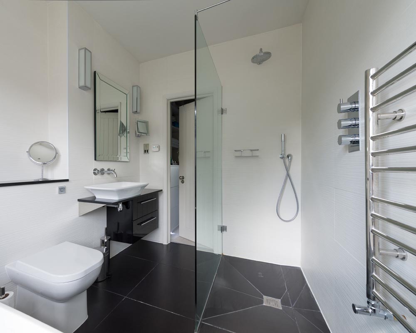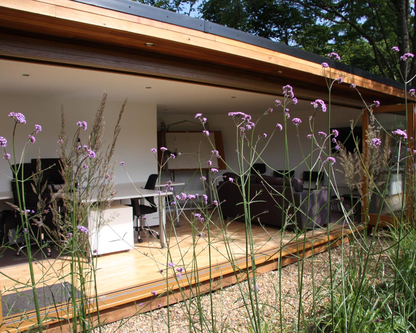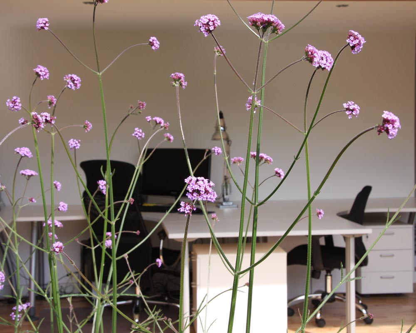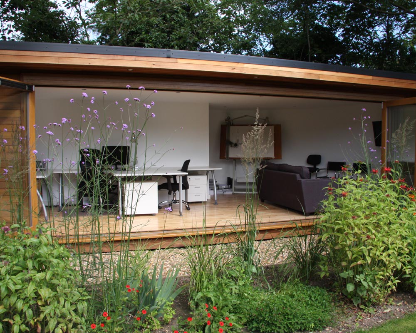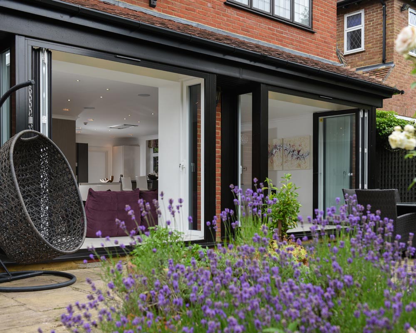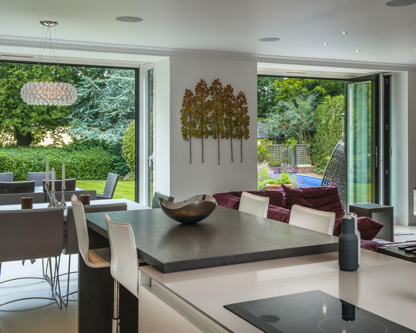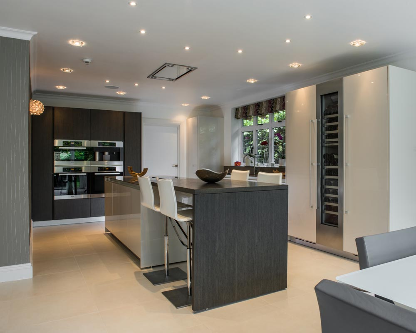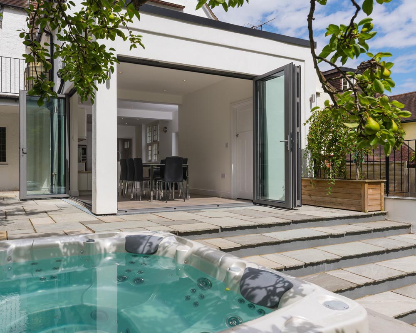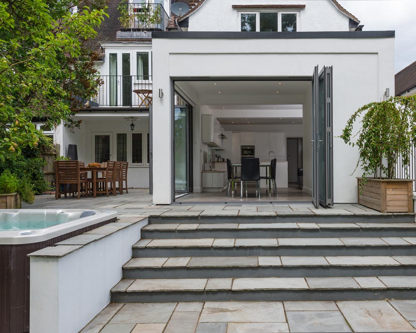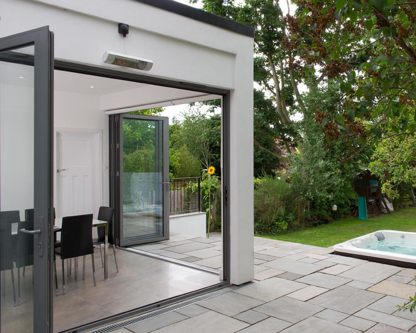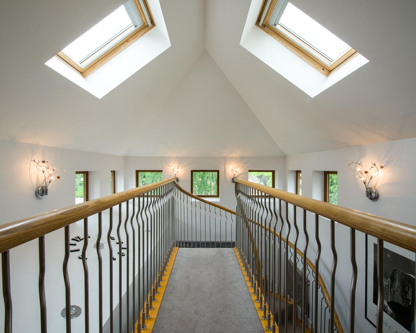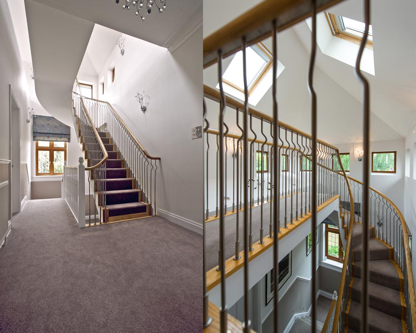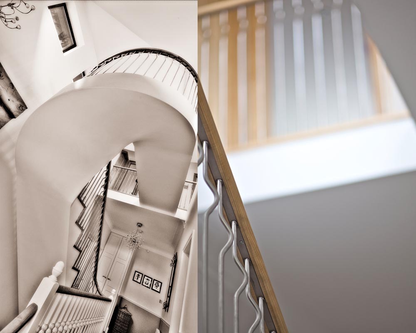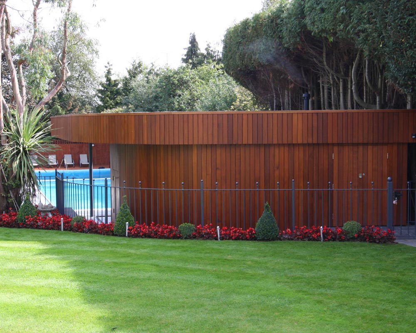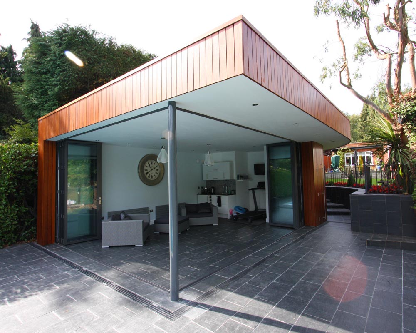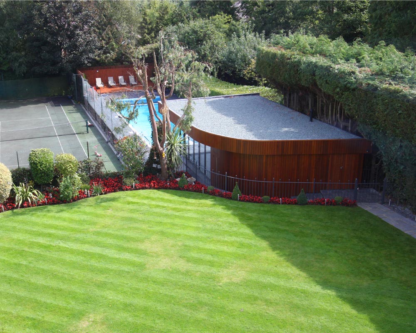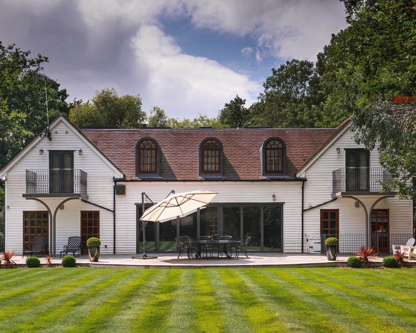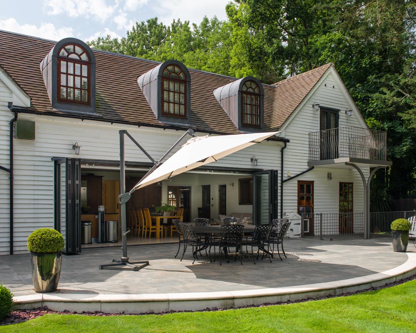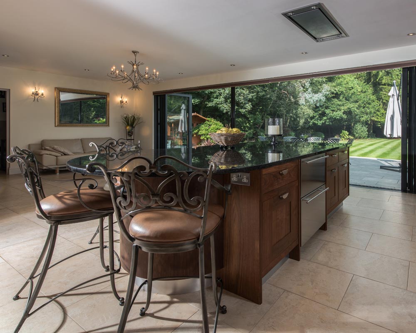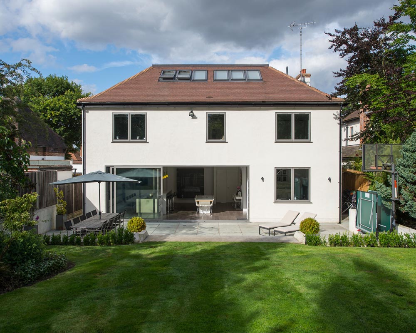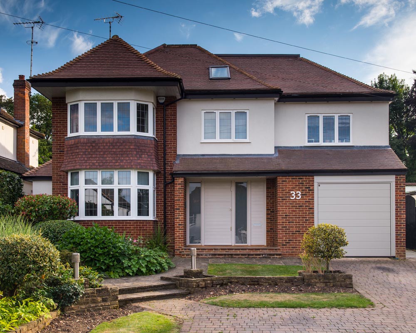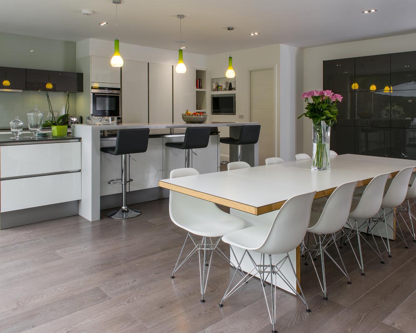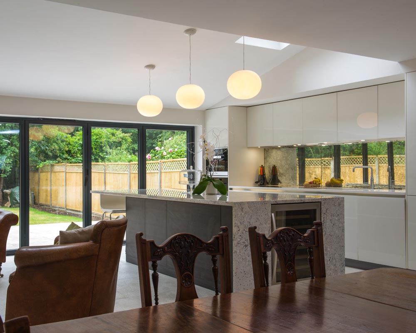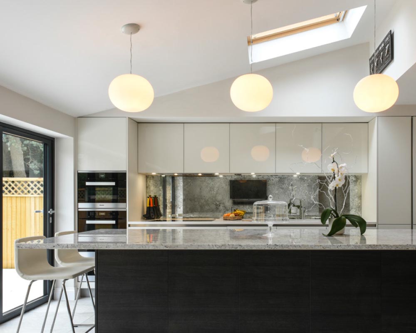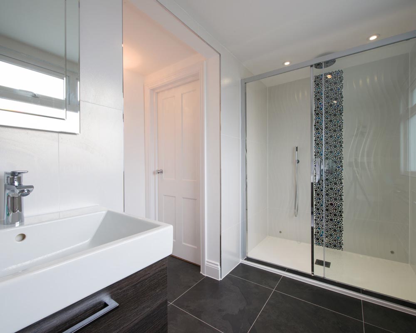The Process
A brief explanation of the services we offer during each stage of the design and construction process is provided below. We can offer all of these services or just the ones you require for your project.
PREVIOUS
- Initial
Meeting - Survey
- Ideas +
Concepts - Planning
- Design
- Technical
- Tendering
- Construction
- Completion
NEXT
When you contact us we will arrange to visit you at your home to discuss your ideas.
This is a free meeting and usually lasts about an hour. Generally we prefer to meet on a week day, however, occasionally we can meet during an evening after work or on a weekend.
Following our appointment, a survey of your home is carried out. Depending on the complexity and scale of your project this may also require a topographical survey (the site and neighbouring buildings). CAD drawings are then prepared.
Sketches of the initial ideas and layouts are prepared. Often a number of options are drawn and these are reviewed with you and amended as necessary. We will also look at examples of other projects that you like (precedents).
Every project involves different planning issues; we guide you through these to ensure the process runs as smoothly as possible. We believe in dialogue with the planning department and often produce 3D images so that the scheme can be understood. The planning application is submitted.
We offer much more than a simple drafting service. The exterior and interior is designed in detail, area by area. Samples for the finishes are reviewed. The structural steelwork is drawn accurately. Special items are designed such as the staircase or bathroom interiors.
The project is drawn at a scale of 1:20 to ensure efficient co-ordination and construction. The Building Regulations application is submitted. Detailed Schedules for the finishes, windows, doors and sanitaryware are prepared. Quotations are obtained for specific elements of the project. A specification is written.
A short list of suitable contractors is agreed and the project is sent to them to obtain their priced tenders;
these are compared and meetings arranged with the preferred contractor/s. Once the price is agreed a Building Contract is signed.
We bring a lot of added value during the construction period. We visit site regularly to talk through progress
and any issues with the contractor. We provide drawings if changes are required or problems arise. We review the contractor's valuations and requests
for payment. We ensure that the design is not compromised by misunderstanding.
Before the project is occupied a Snagging List is drawn up for each area of the project.
This is a check list of issues that need to be rectified before you occupy the completed project.
We issue the Practical Completion Certificate and you take possession. 6 - 12 months after completion,
the project is reviewed and any defects that have occurred are listed and the contractor will put them right.


