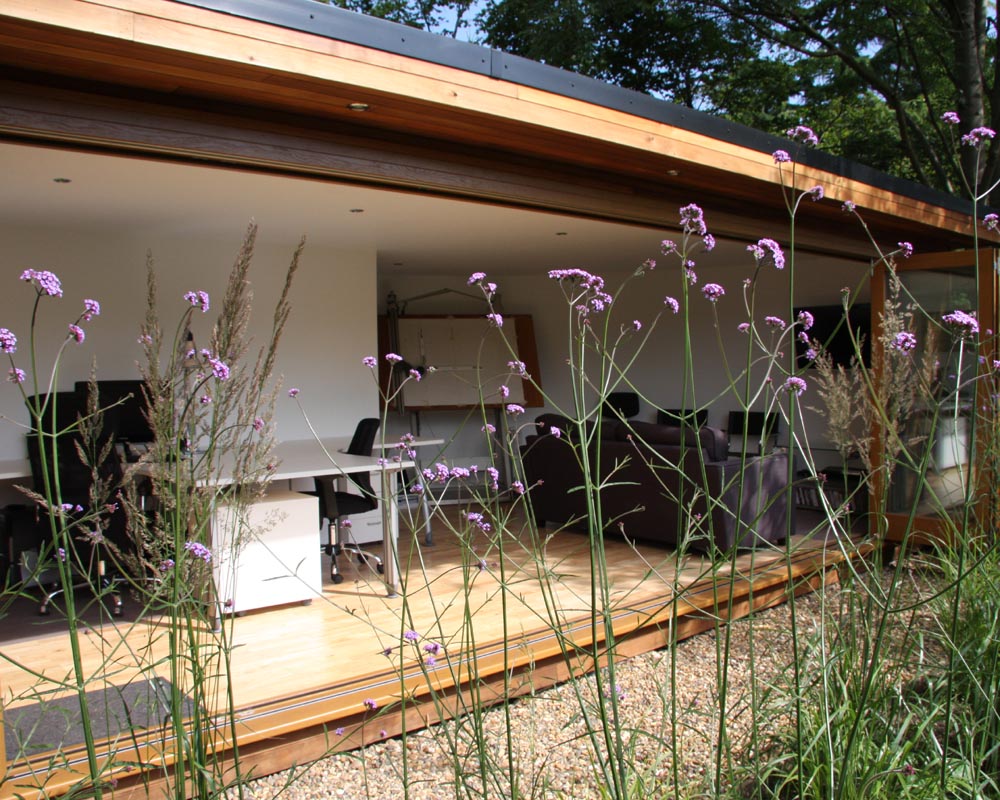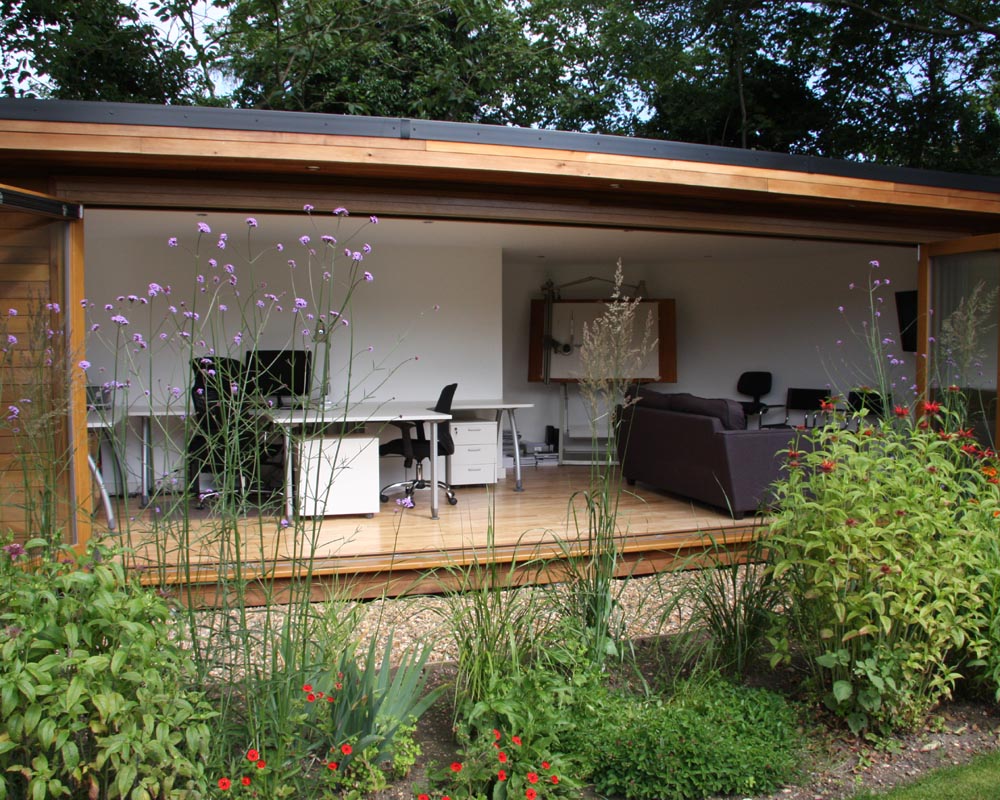Services
Stanley Architects Ltd provides all the services you would expect of a professional architectural practice, operating in both private and public sectors. Please see the list below.
If your project requires additional services outside of our range of expertise, then we are always able to recommend other consultants who can be brought into the project team – or work alongside existing contacts you may have.
In the first instance, we would want to discuss with you and understand your particular requirements – whether at an initial meeting, or over the phone – in order to suggest the most efficient and economical way forward.
Services offered by Stanley Architects include:
- Arranging measured building and topographical surveys
- Review of due diligence information relating to the site and existing buildings
- Feasibility sketch layouts and options
- Initial Area Schedules to assist with client’s viability calculations
- Preparing a Project Programme and Schedule of Tasks required
- Master Planning and site layouts
- Planning Pre-Applications; Planning Applications
- Listed buildings and conservation area consents
- 3D hand drawings and computer modelling
- Physical model making
- Assistance in appointing other consultants
- Interior finishes and samples
- Bespoke, tailor-made solutions
- Building Regulations submission
- Co-ordination of structure and building services
- Quotations for specialist areas of the project
- Specifications and Schedule of Works
- Schedules for windows, doors, ironmongery, finishes, and sanitaryware
- Co-ordinated large scale construction drawings
- Construction Health & Safety advice and appointment of consultant
- Tendering and review of prices received with cost consultant
- Building Contract advice and appointing the contractor
- Site visits and meetings during the construction period
- Administering the Building Contract



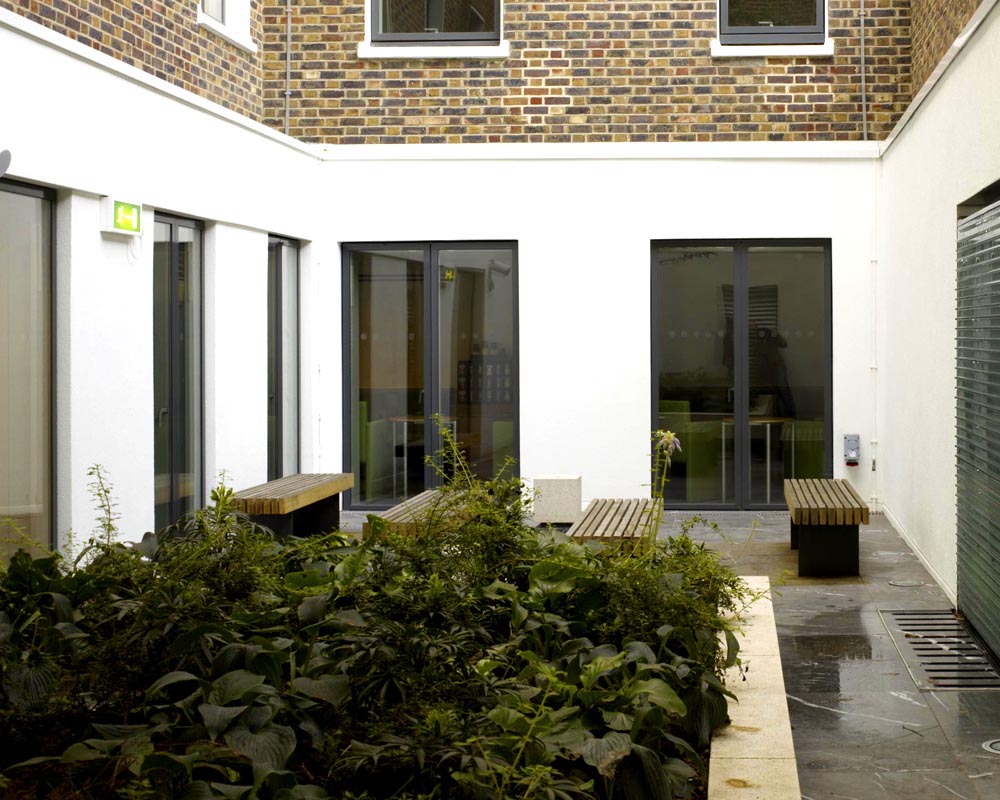
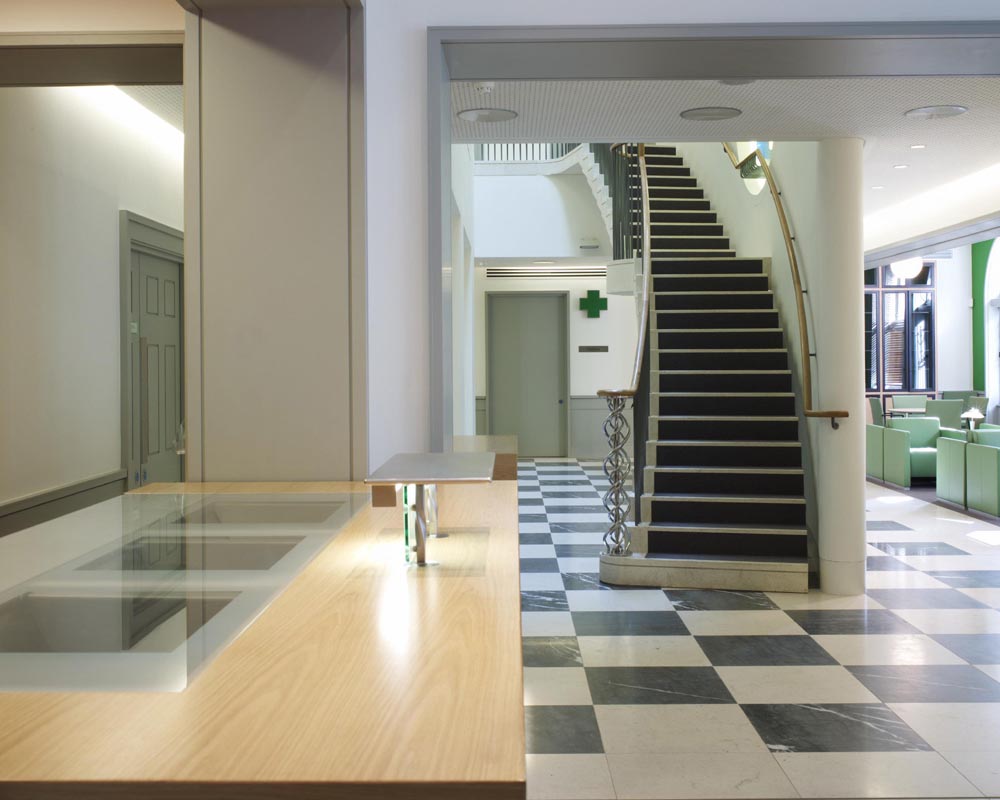
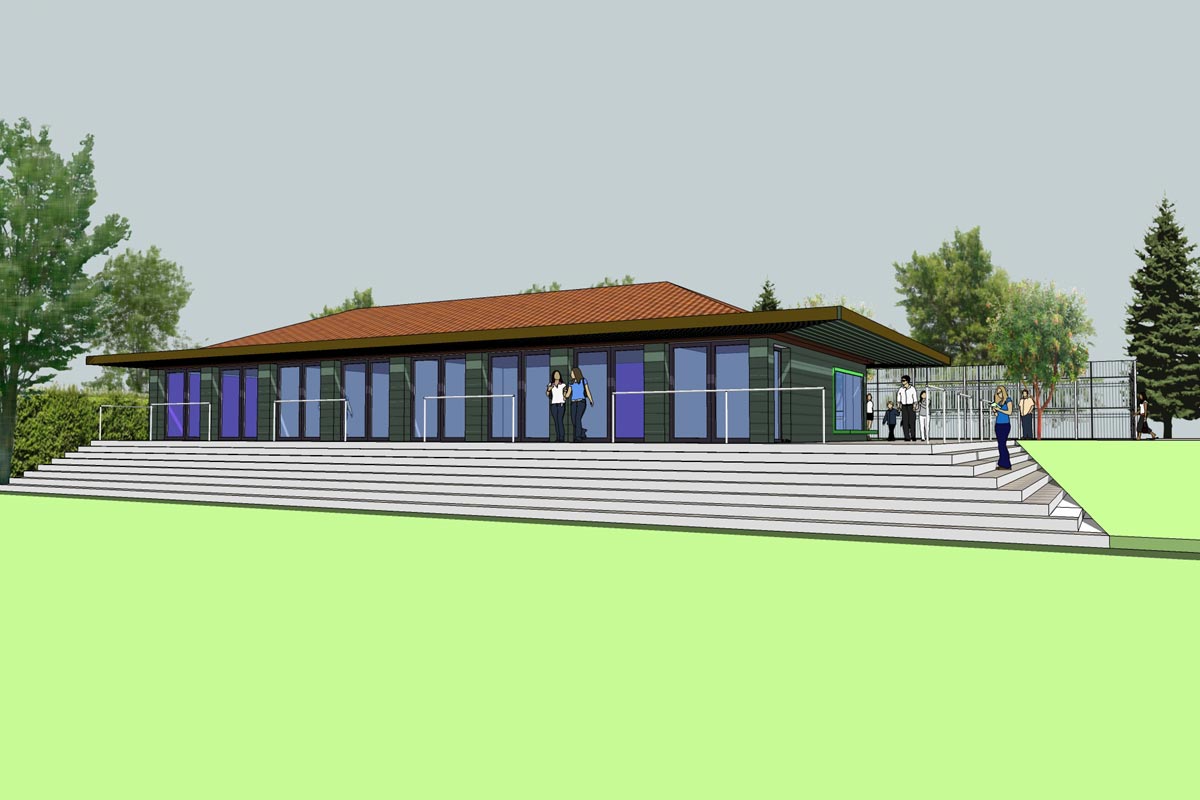
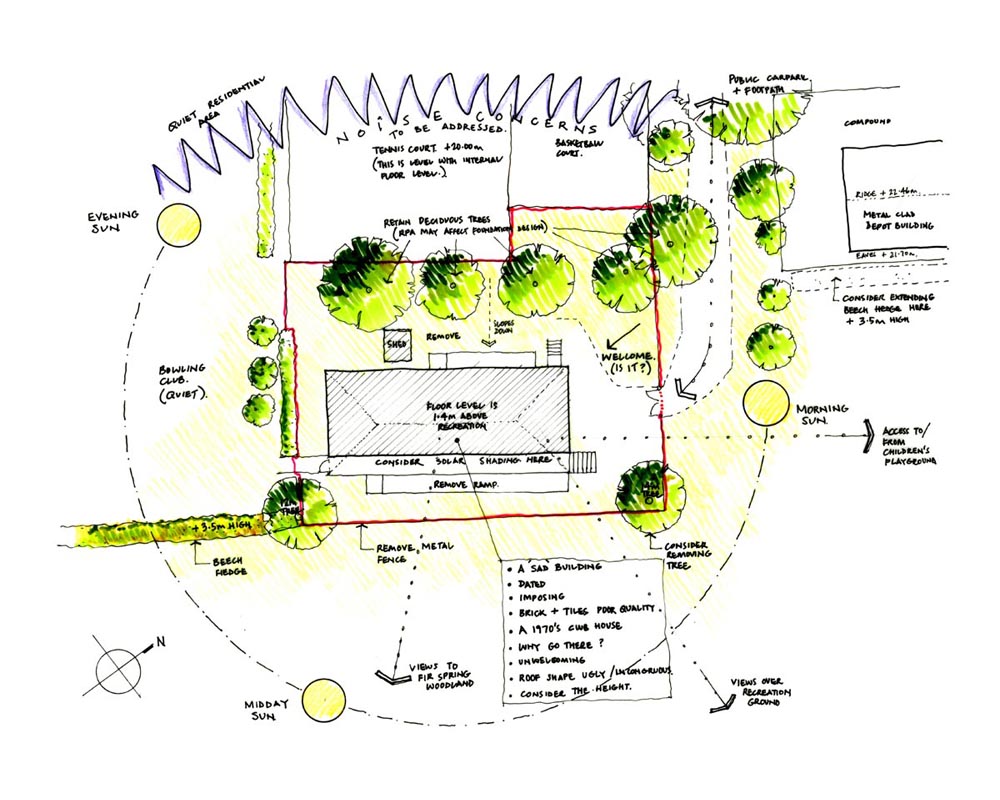
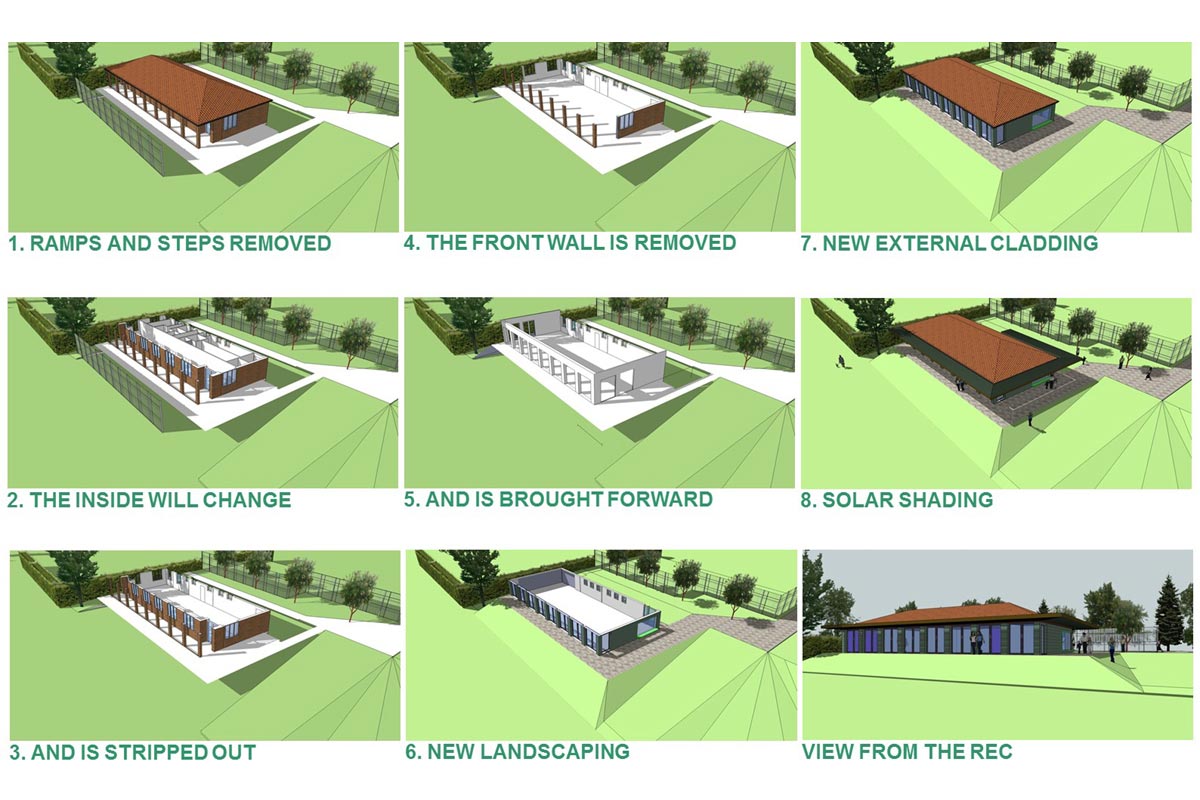
 1000x800.jpg)
-1000x800.jpg)
-1000x800.jpg)
