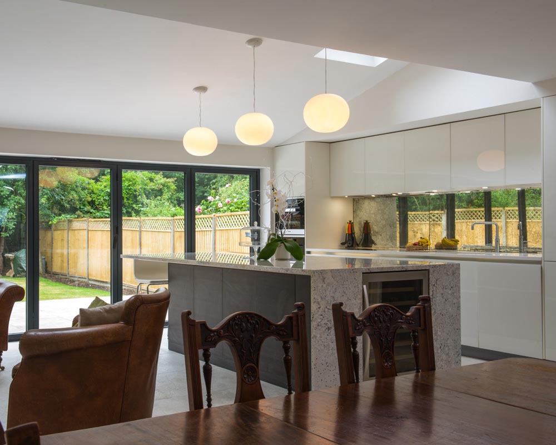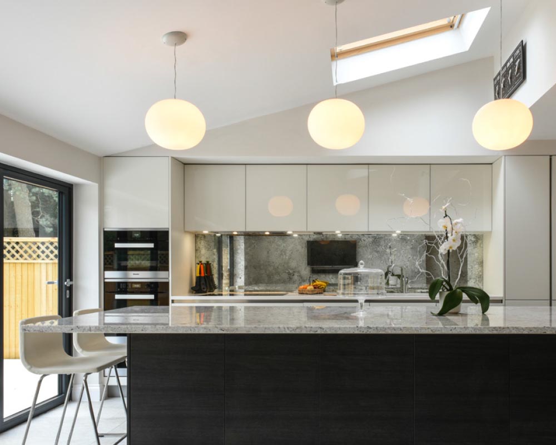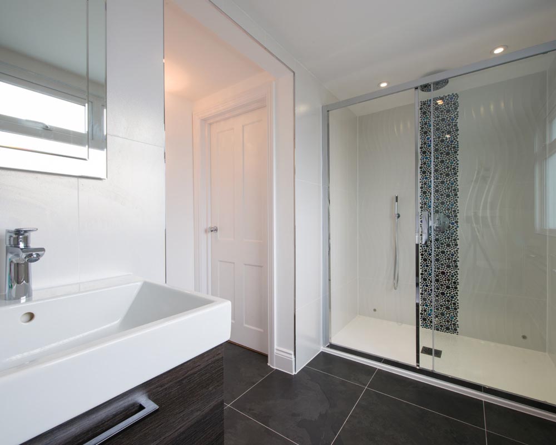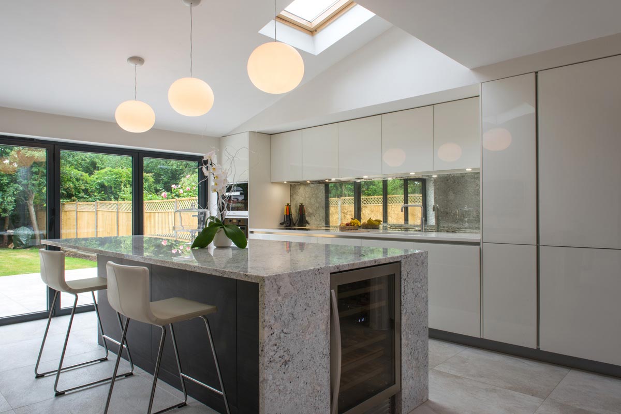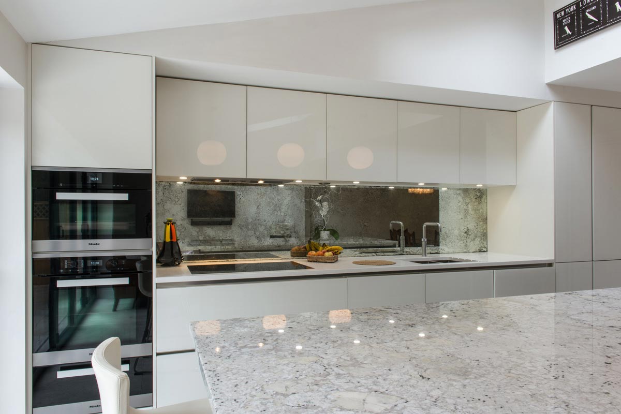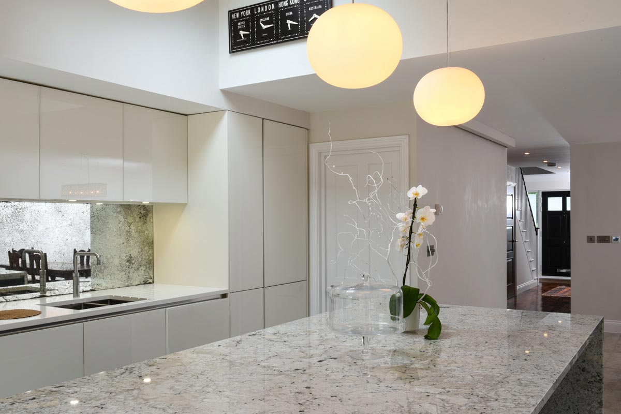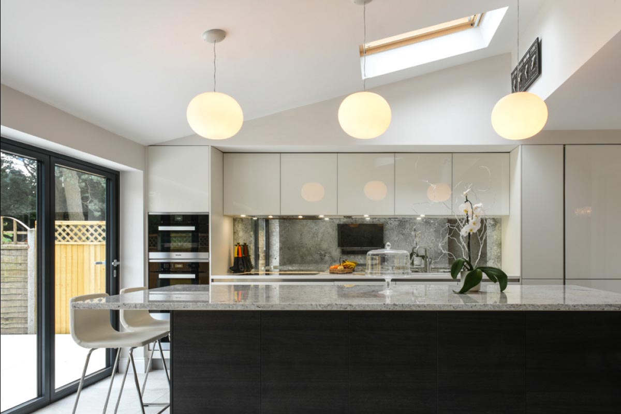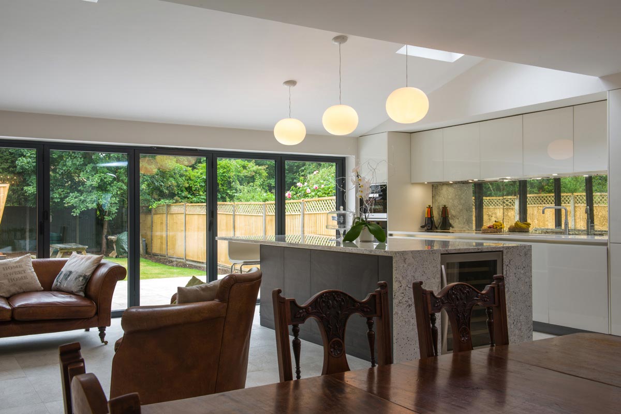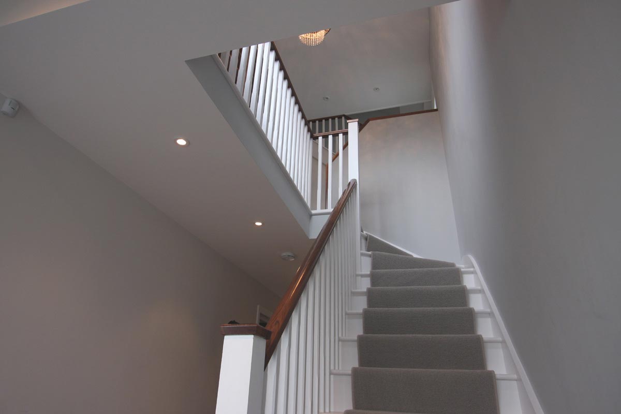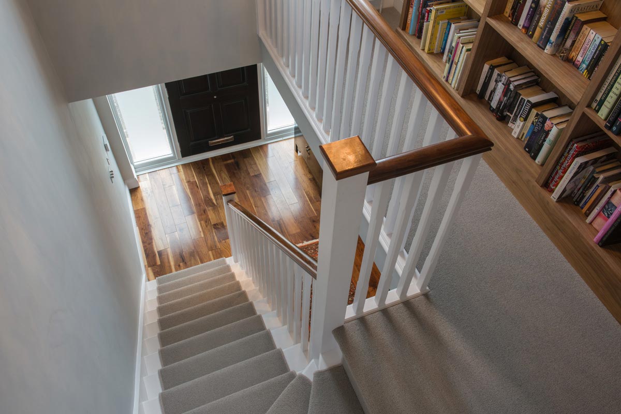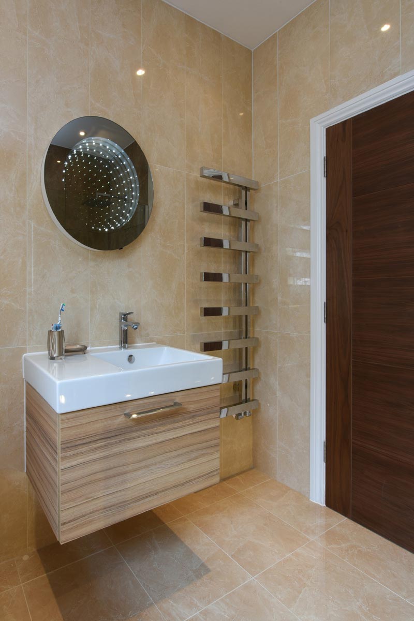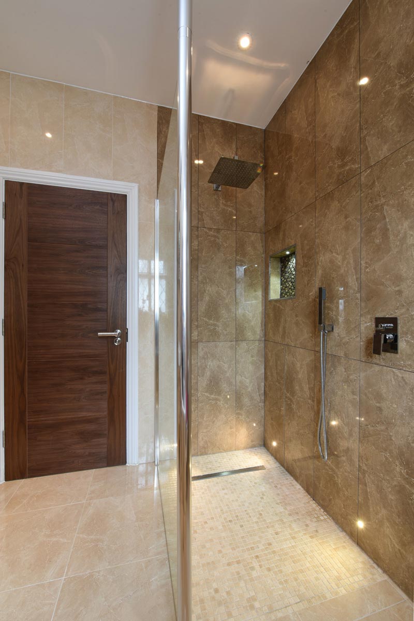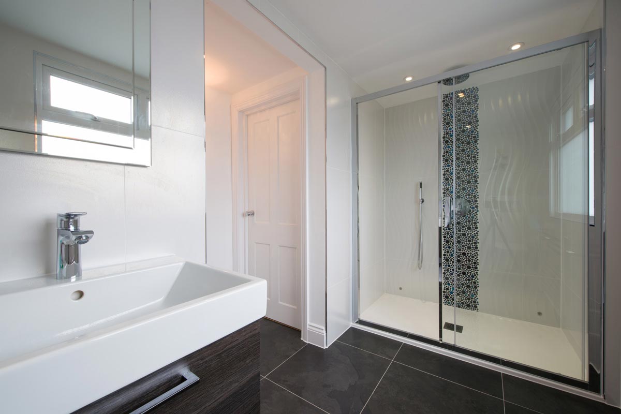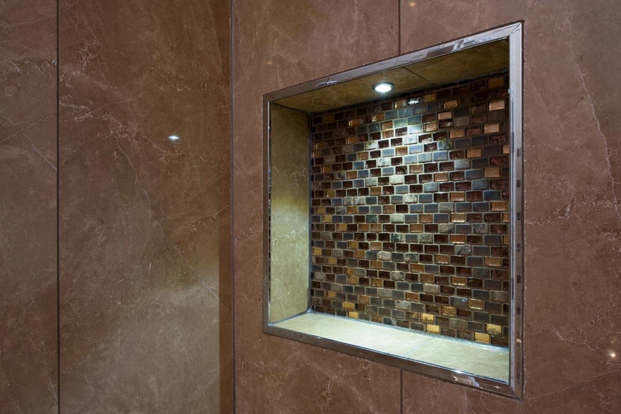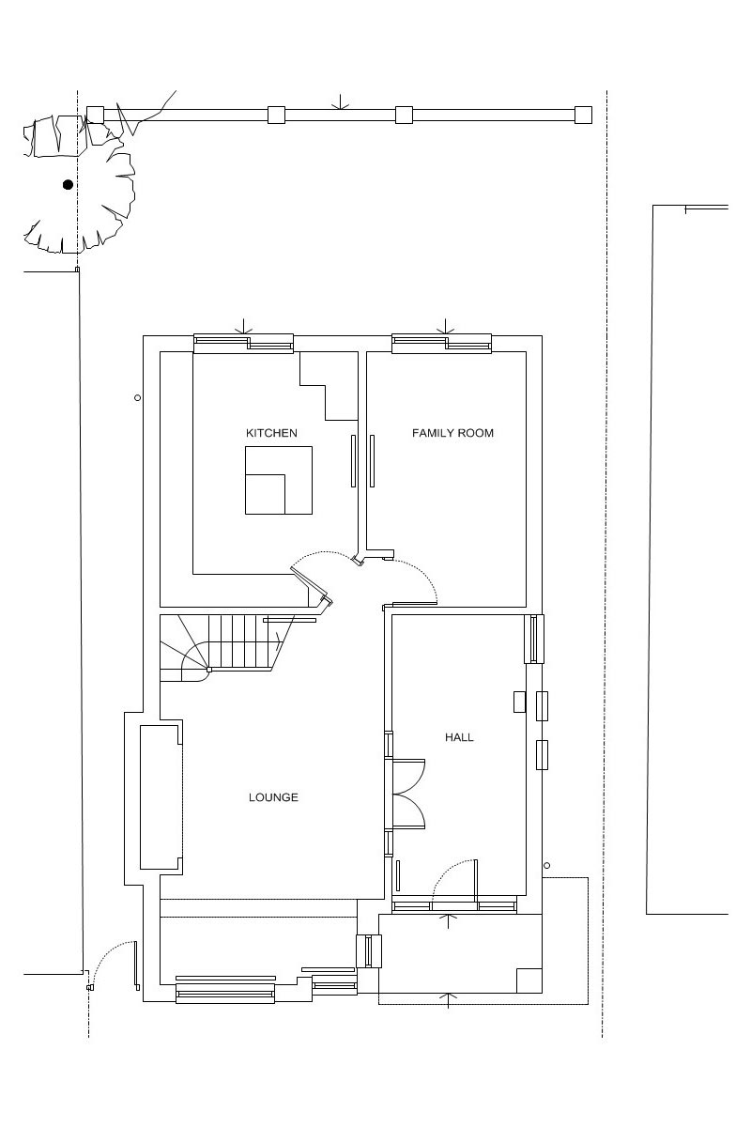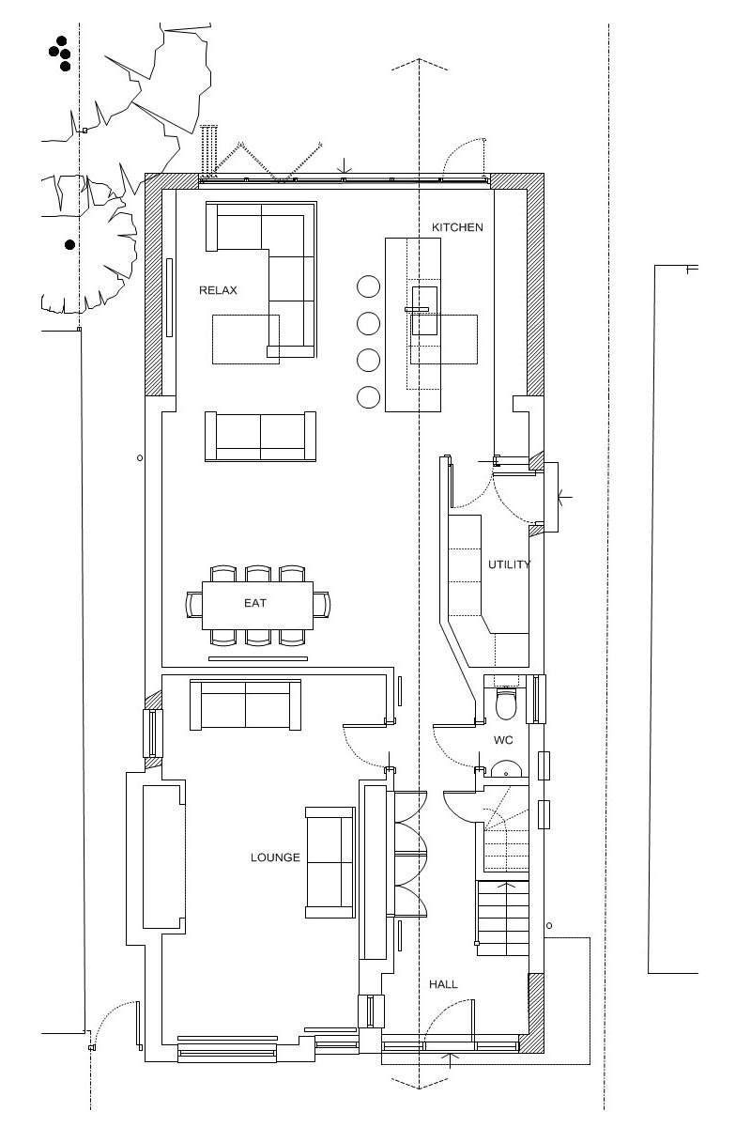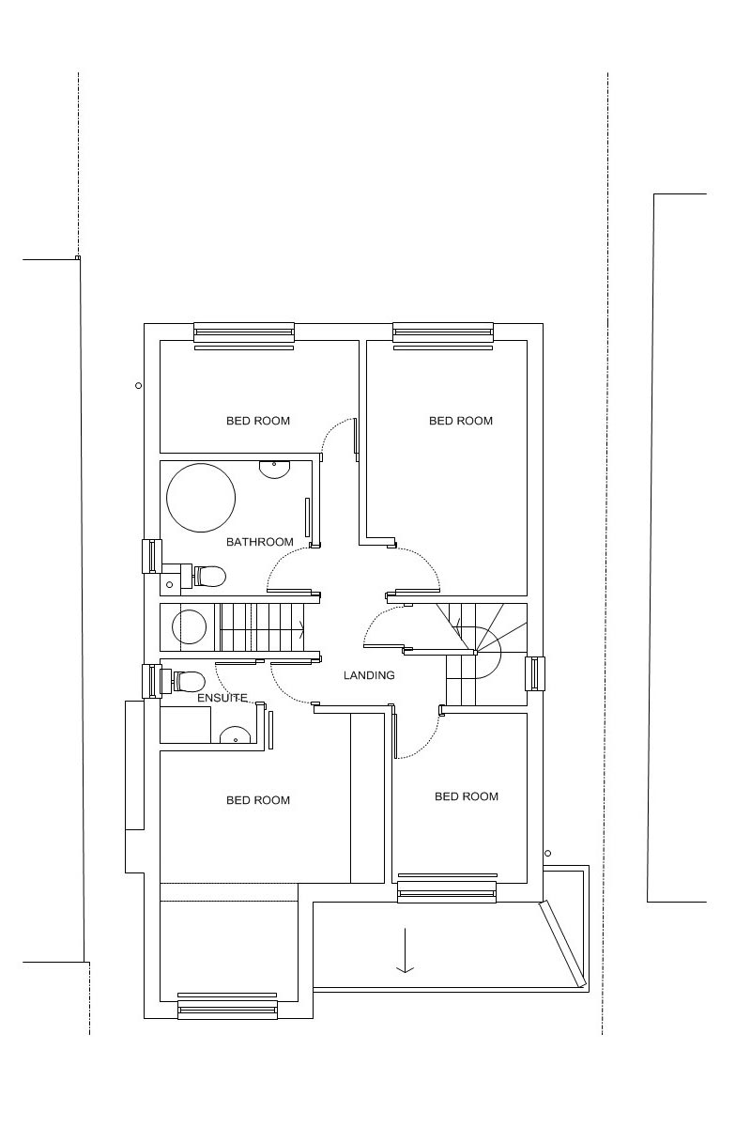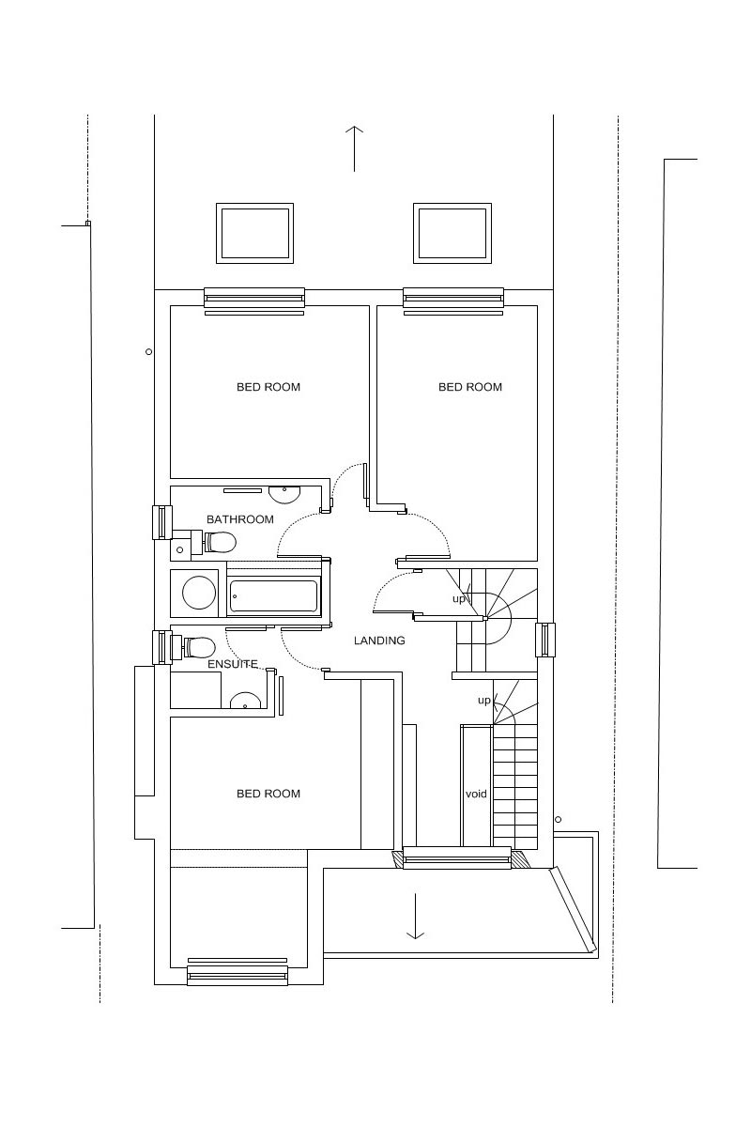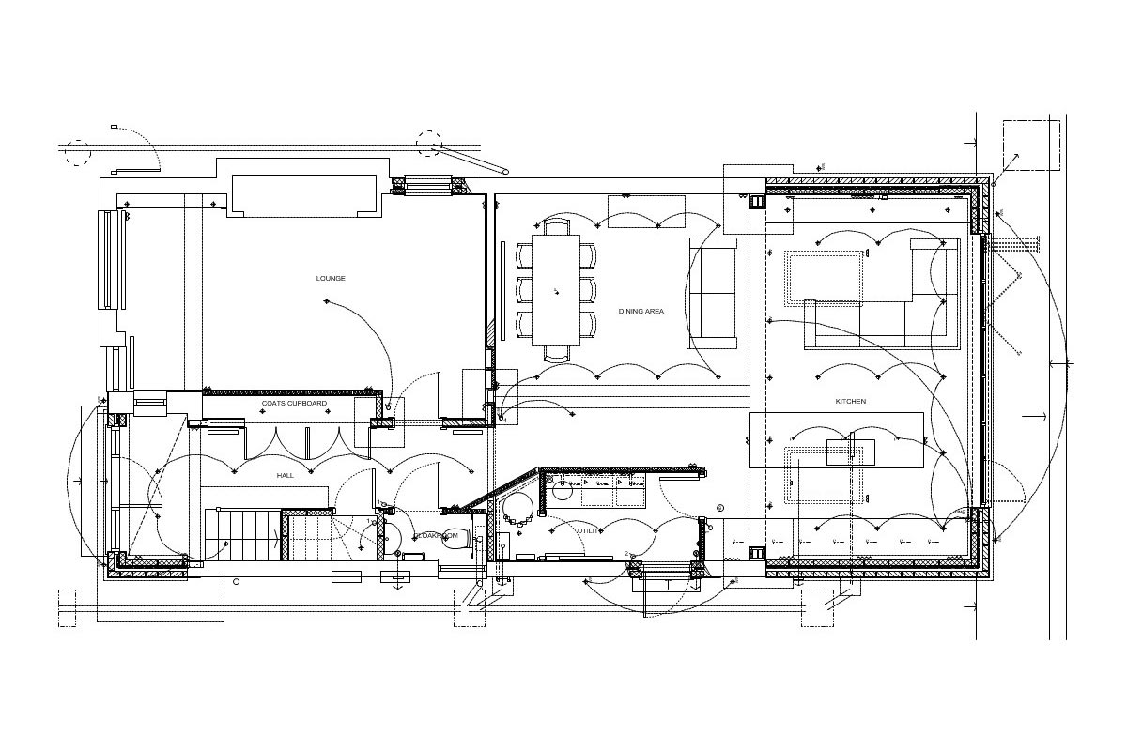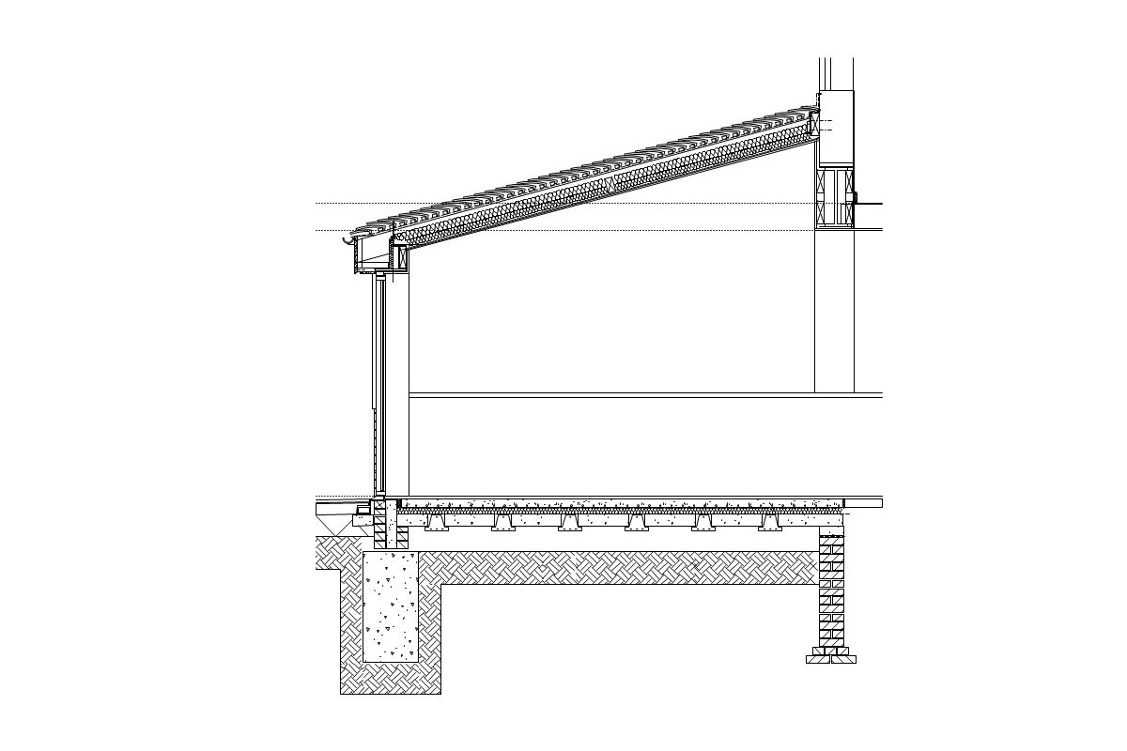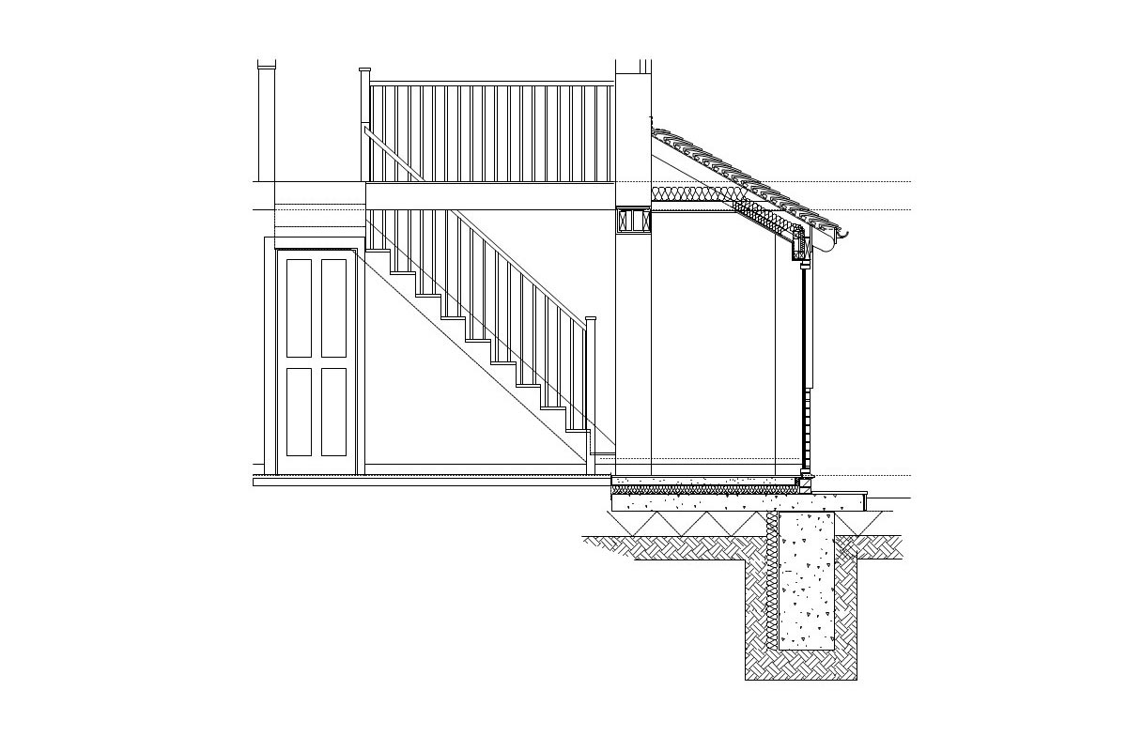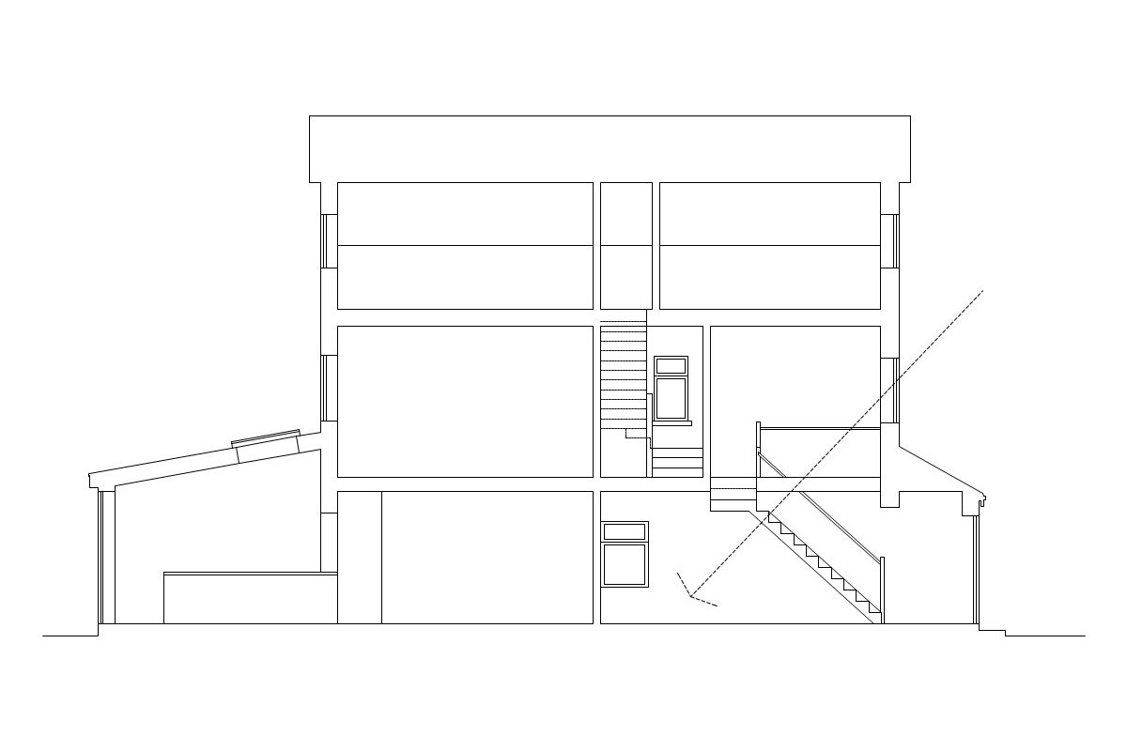Summary
Complete house refurbishment with front and rear extensions to provide a better living environment with major layout alterations throughout.
The Brief
Space: to reorganise the room layouts and increase the size of the family home whilst retaining the external character of the home.
Functions: large kitchen / dining area open to garden; utility; cloakroom; sitting room; day room; three bathrooms; master bedroom suite; children’s bedrooms; two bedrooms and ensuite at second floor.
Overview
A large detached dwelling located in St.Albans, Hertfordshire.
A full refurbishment was undertaken with extensions to the front and rear.
This photo shows the completed kitchen / dining area with the ceiling line following the pitch of the new rear extension to enhance the feeling of space.
Rooflights have been included to bring natural daylight into the deeper areas of the floorplan.
Kitchen
Left: rear wall of kitchen with bespoke glass splashback.
Right: view from kitchen island looking towards the front of the house where the staircase and entrance hall can be seen.
"Creativity and Functionality: let us find the perfect balance for you."
"Creativity and Functionality: let us find the perfect balance for you."
We provide setting out drawings to your kitchen designer and lead the co-ordination of all the building services and lighting.
The floor finishes for the kitchen and patio were formed level with a secret gulley to the outside and slight falls on the paving away from the house for drainage.
Underfloor heating is generally recommended for large open-plan areas. The temperature is more consistent throughout the room and wall mounted radiators are not required, reducing clutter. A wet underfloor heating system connected to the central heating system is about 30% more efficient than using conventional radiators.
Dining Area
View from the dining area looking across to the kitchen and garden beyond.
Staircase
The existing staircase was removed from the centre of the house to revert the front reception room back to a comfortable living space.
The first floor was removed locally and a new double height space for a traditional staircase was designed.
Daylight is provided to the entrance hall from the existing first floor window and ground floor front doorset.
Carpet runners up the centre of the stair, set away from the edges, enhance the feeling of width and space, whilst providing a comfortable finish for walking in bare feet to the kitchen.
Landing and Library
This space was originally a small box room that has now been transformed into the new first floor landing with additional space for the client’s library along one side.
French polished walnut to handrails.
Bathrooms
Left: family bathroom vanity unit with designer heated towel rail and infinity mirror.
Right: family bathroom shower area with tiled floor. We have designed many wetrooms and will specify the correct components to minimise the risk of tiles cracking and water leaking.
"We provide a high quality of service and design."
"We provide a high quality of service and design."
View of children’s Jack & Jill ensuite at second floor.
We offer an option for bathroom design services to provide a unique bathroom interior to suit your tastes.
We will provide a room layout and interior room elevations to co-ordinate the sanitaryware, fittings and tiling. We can also obtain priced quotations from suppliers to assist with your final selection.
Sometimes our clients prefer to liaise directly with a bathroom supplier of their choice and in these situations we would provide 1:20 layout drawings, with pipework routings and sizings, for Building Regulations approval.
Attention to Detail
Detail of a recessed pocket in the family bathroom shower area for shampoos, with discreet LED lighting.
Ground Floor Layouts
Left: existing ground floor plan. Note the location of the existing staircase.
Right: new ground floor plan.
First Floor Layouts
Left: existing first floor plan.
Right: new first floor plan.
Construction Plans
The plans are often drawn at a scale of 1:20 and are issued to the contractor on large A1 sheets. Working at this scale ensures that we can clearly show how the building work is to be constructed and where all components should be installed, such as lighting and power.
We have found that this approach reduces cost risks for the client and contractor.
Technical Detailing
Left: 1:20 technical drawing of rear extension issued for construction.
Right: 1:20 technical drawing of front extension and new staircase.
"We are open-minded, lateral thinkers."
"We are open-minded, lateral thinkers."
This long section shows how the first floor window to the existing box room is now utilised to bring natural daylight into the new stairwell that has been relocated to the front of the house.


