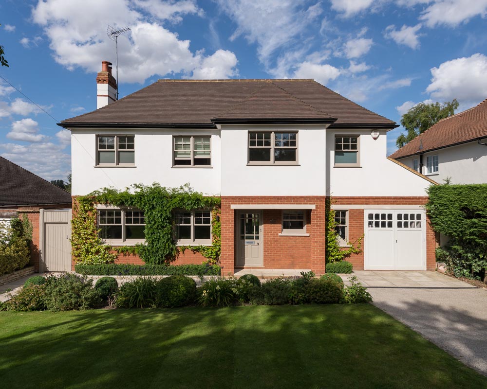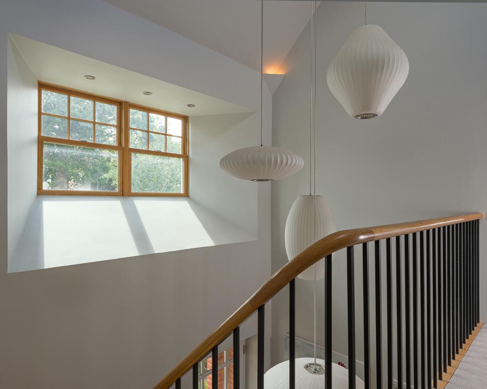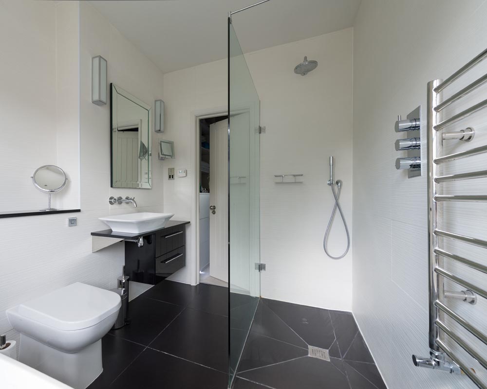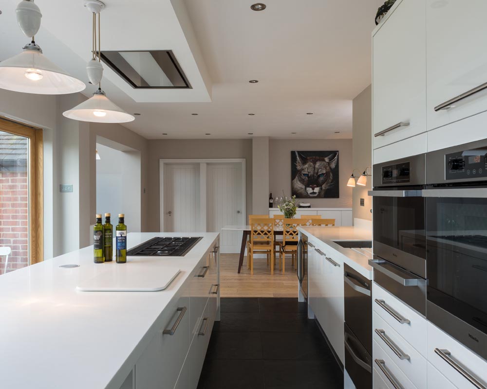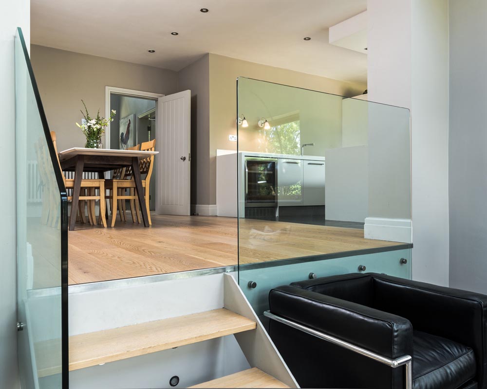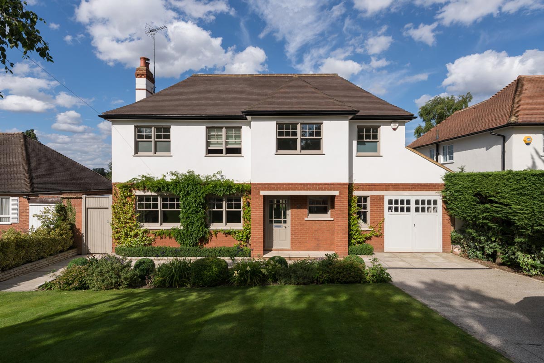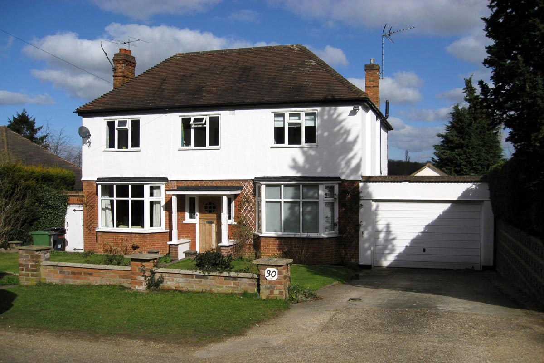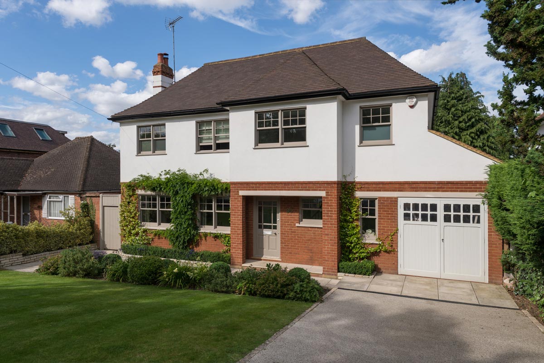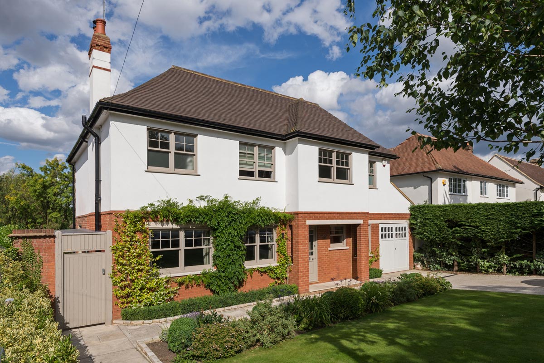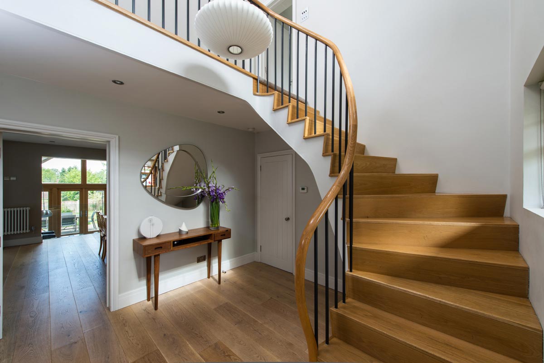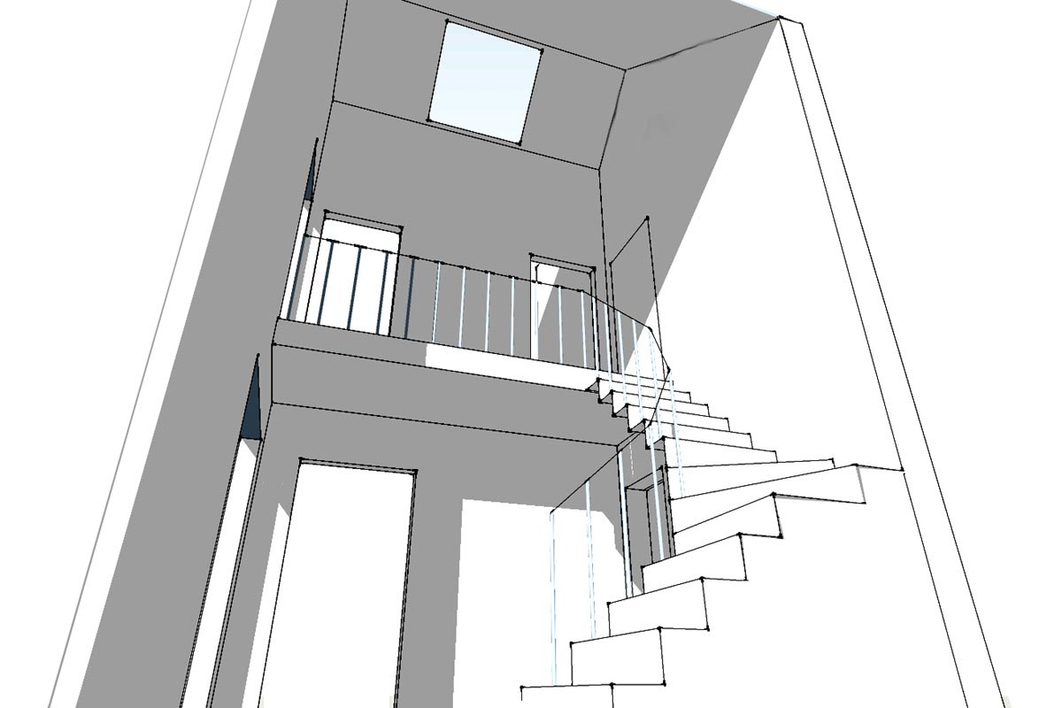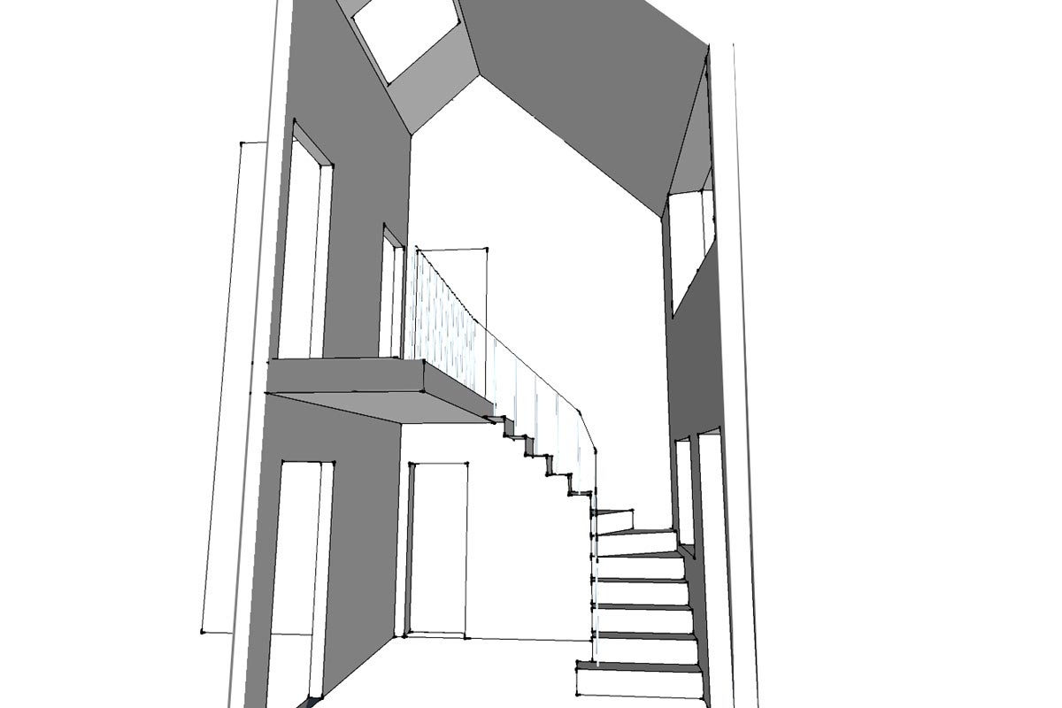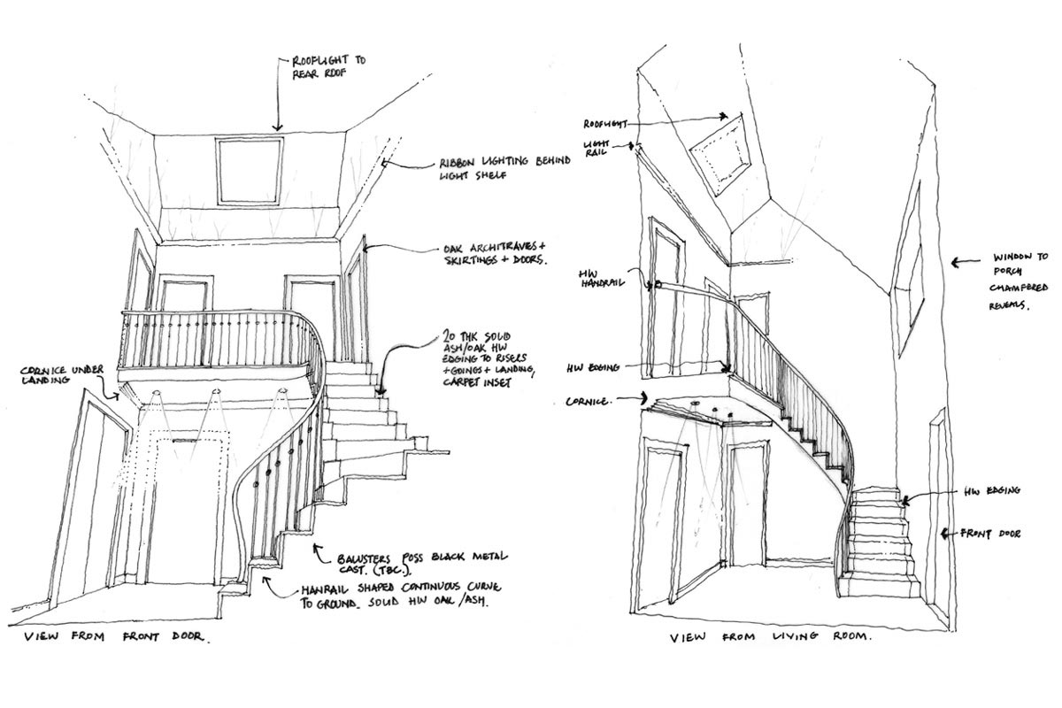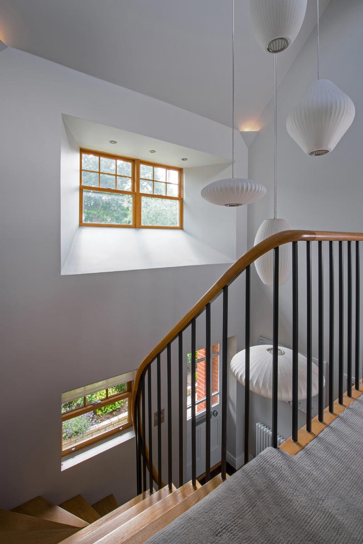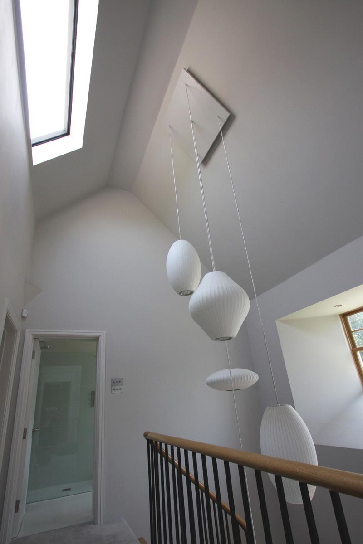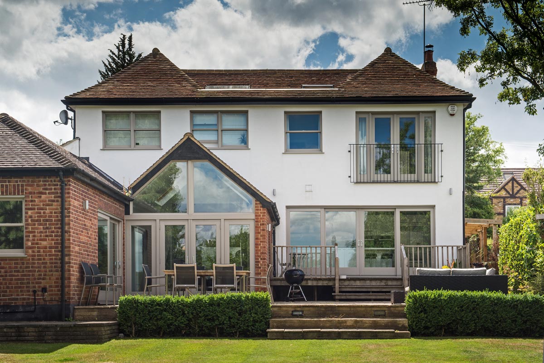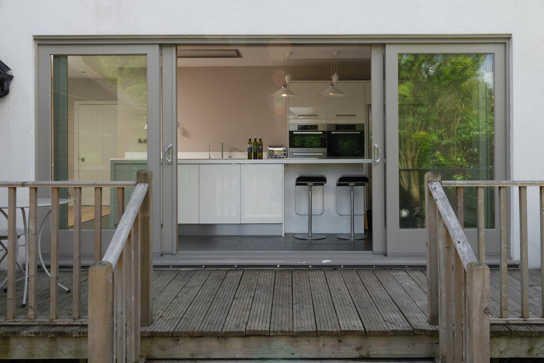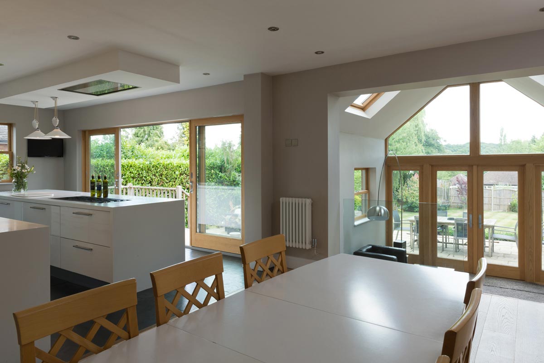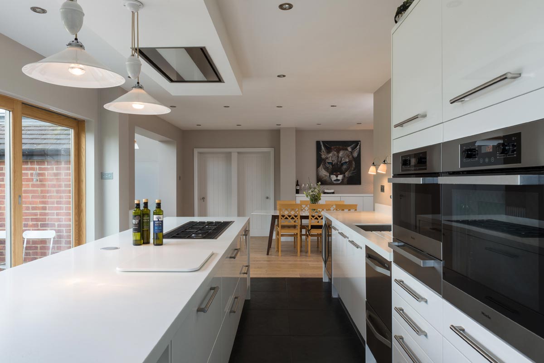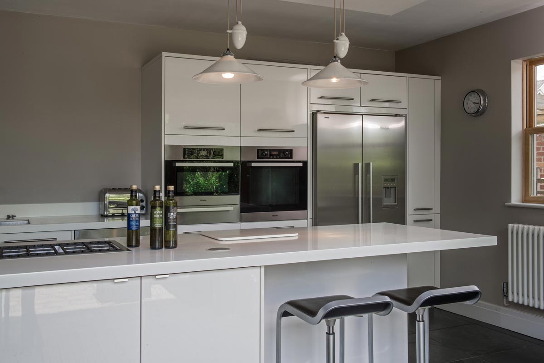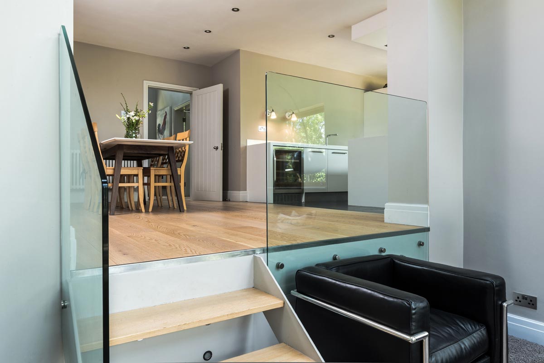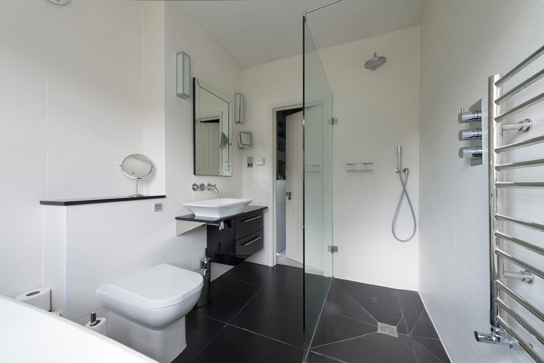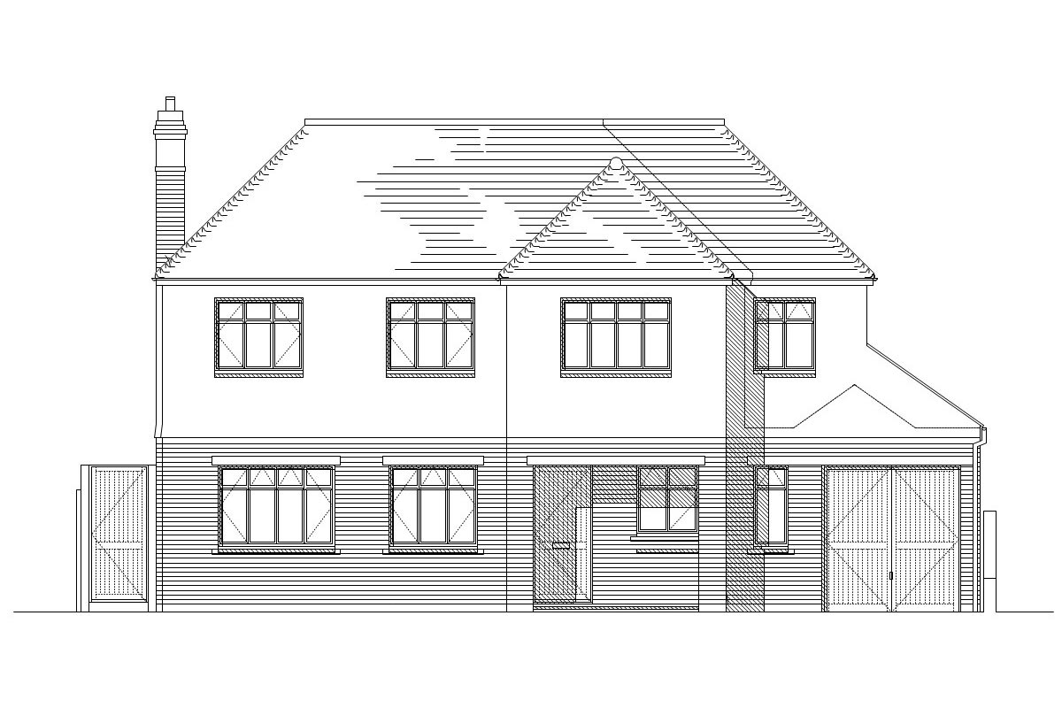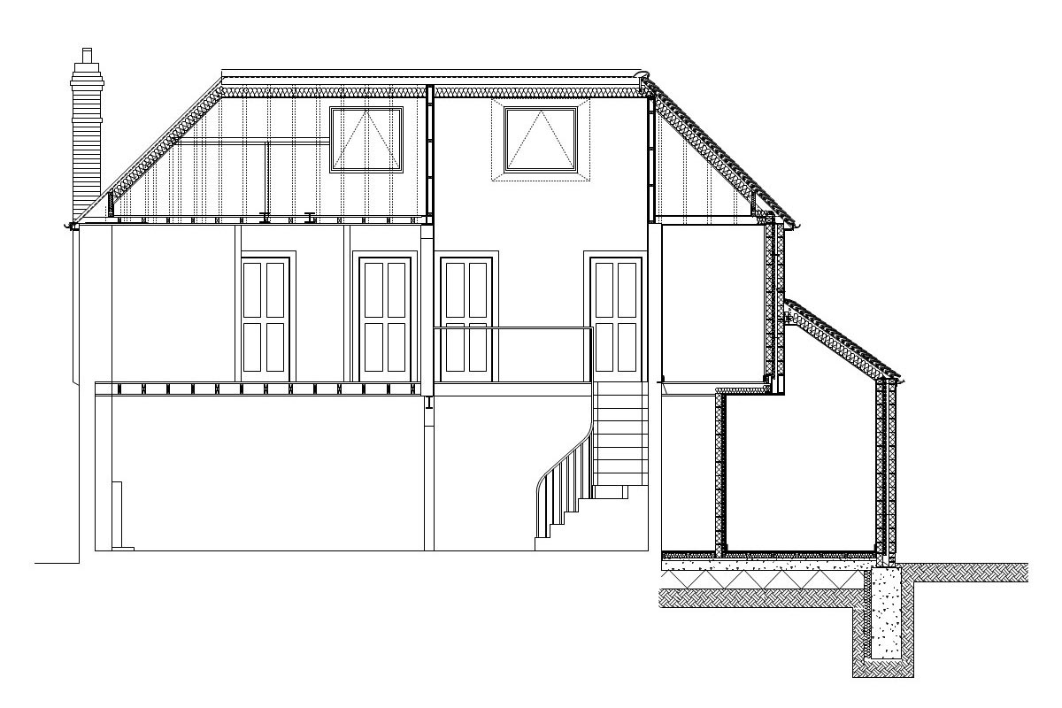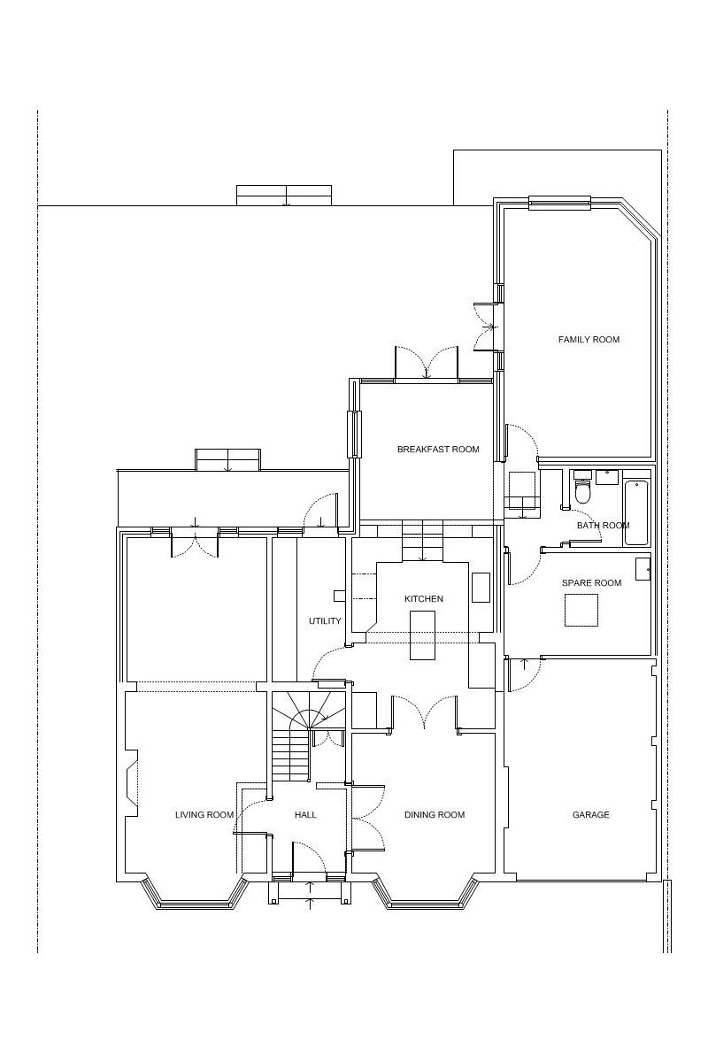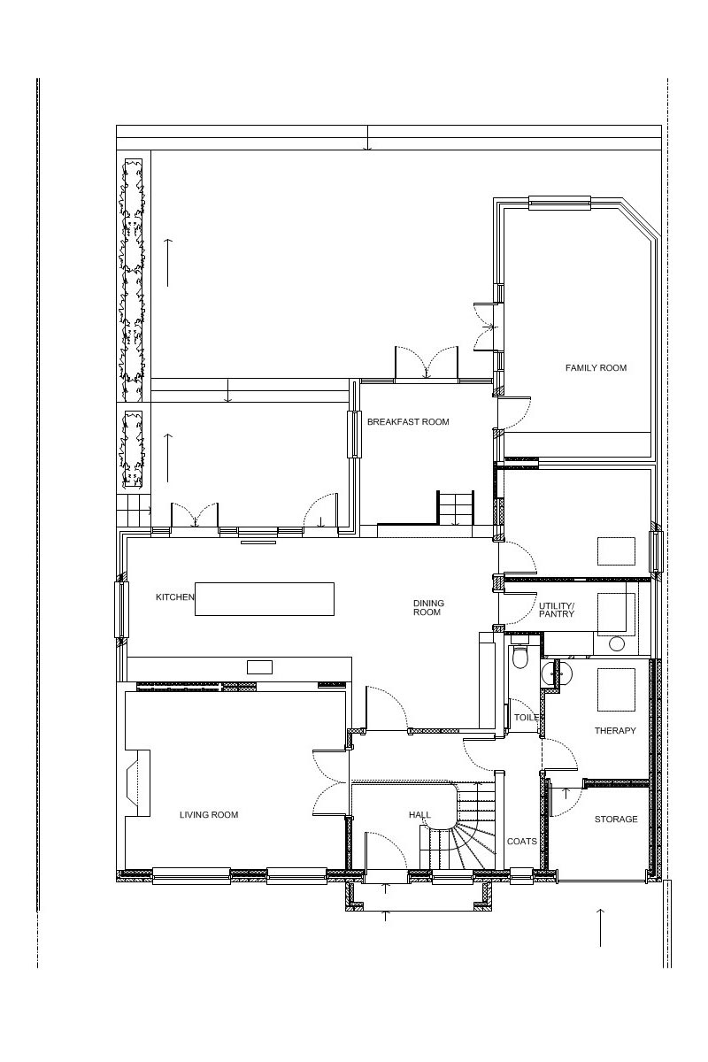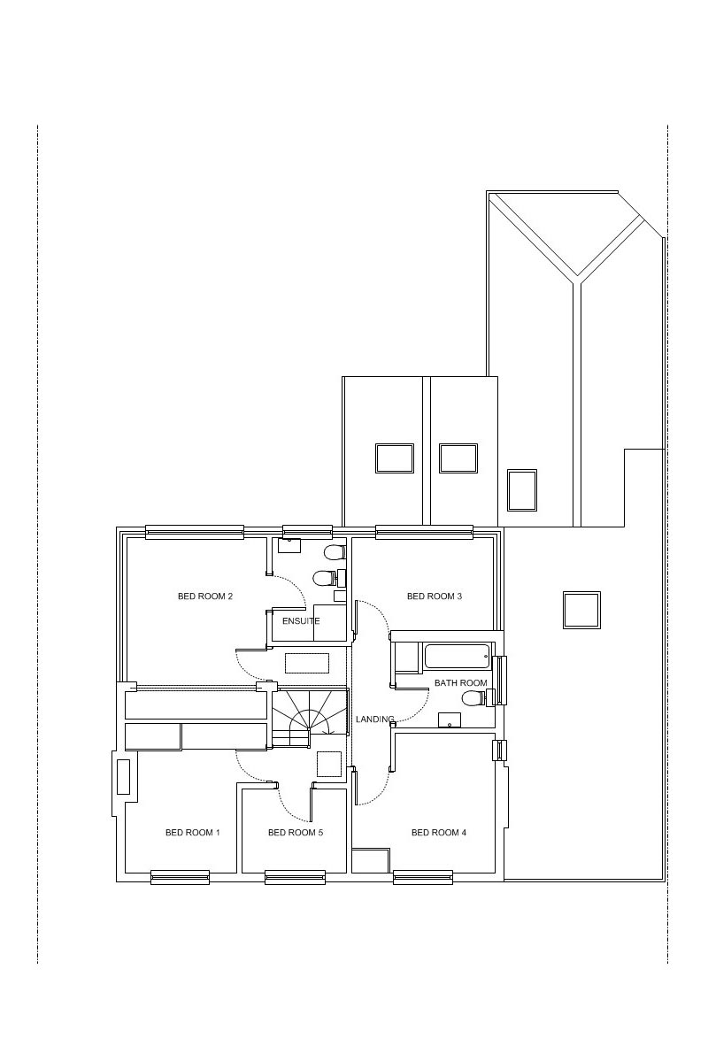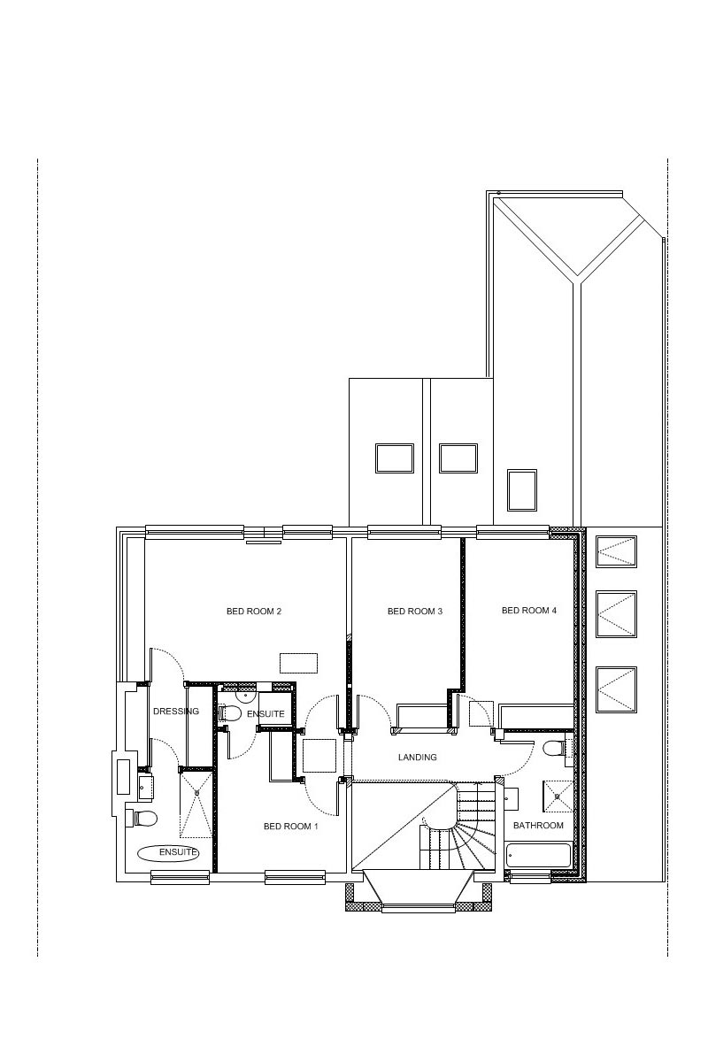Summary
Complete house refurbishment with substantial extensions to provide a better living environment with major layout alterations throughout.
The Brief
Space: to reorganise the room layouts and increase the size of the family home whilst retaining the external character of the home.
Functions: kitchen / dining area open to garden; new roof; feature staircase; study; utility; family room; day room; four bathroom designs; master bedroom with Juliet balcony; children’s bedrooms.
Overview
This home is a large detached dwelling located along one of Radlett’s premier roads.
A full refurbishment was undertaken with extensions to the front and side. This photo shows the completed project seen from the front garden. A two storey front porch was added and the entire front wall rebuilt.
We are very experienced at designing new elevations that are in-keeping with the surrounding context when required, whilst using modern materials to ensure the completed project lasts for many years.
Context and Design
Left: front view of existing house.
Right: completed front view.
"Every project is given equal thought and care."
"Every project is given equal thought and care."
We have the skills and experience to work with the local planning department, and a specialist planning consultant if required, to give your project the best chance of obtaining planning permission.
From the outset we agreed with the client that the front of the property and associated principal reception rooms should retain a traditional character and scale appropriate for the street.
Further into the property the new rooms were to be more contemporary in look and feel.
Concept Design
A new vista was created connecting the front entrance and hallway through the kitchen/dining area and out into the rear garden beyond.
We will always aim to improve the circulation and connectivity within your home whilst providing better views and improving natural daylighting.
Sometimes it is possible to make new connections vertically between the different floor levels and in this project a new triple height hallway with feature staircase was designed.
Innovation – The Hallway and Staircase
3D computer model views were provided and from these hand drawn sketches were developed.
The new hallway incorporated the roof void above and this allowed a skylight to be positioned on the rear roof slope to provide morning sunlight when the family awoke for breakfast.
"Technicians draw; Architects inspire."
"Technicians draw; Architects inspire."
A bespoke timber staircase was designed with a sinuous oak handrail that curves down to the timber floor at ground level.
The staircase needed to be sculptural in form and provide the main design feature for the home whilst inspiration and proportions were taken from the character of traditional 1930s staircases.
We prepared design drawings and worked closely with a local staircase manufacturer. We visited their workshop with the client to review mock-ups of various parts, and between us we developed the finer details.
The Hallway at First Floor
Left: view looking out towards the front of the house. The new deep window reveals to the two storey porch were chamfered at first floor to provide a softer diffuse light.
Right: view looking across the landing from the master bedroom suite. The new skylight can be seen, top left, with a feature light fitting that drops down in the centre of the stairwell.
Access to the Garden
Left: the new rear view of the house had to incorporate an existing brick extension and orangery. All windows were replaced and the main house was rendered to provide a clarity / separation between these three elements.
Right: New sliding doorset to kitchen.
"Creativity and Functionality: let us find the perfect balance for you."
"Creativity and Functionality: let us find the perfect balance for you."
The new kitchen / dining area was formed by removing large areas of existing masonry. The new steelwork was carefully co-ordinated (prior to tendering the project) to avoid unsightly beams where possible.
A composite aluminium and timber window system was selected to minimise external maintenance whilst providing a warm, modern finish that complements the white kitchen, ceilings and dining table.
Kitchen
We provided setting out drawings of the initial kitchen layout and led the co-ordination of all the building services. We also sourced the sliding bi-fold door system and obtained quotations for our client for all new windows and external doorsets.
The entire space was drawn in detail, including the setting out of the stone floor tiling, lighting and extractor ductwork routing.
Kitchen Design is often undertaken by the client’s preferred choice of kitchen designer and we work closely with the kitchen design company to ensure that the new kitchen will fit comfortably into the new space comfortably.
Attention to Detail
Left: kitchen island in foreground.
Right: we designed this new glass balustrading and steel staircase to connect the existing orangery level with the new kitchen / dining area above.
Bathroom Design Service
We offer an option for bathroom design services to provide a unique bathroom interior to suit your tastes.
For this project we worked closely with the client and designed four new bathroom interiors and together we selected all the sanitaryware, brassware and tiling.
Samples and priced quotations were obtained from suppliers to assist with final selections.
We then provided detailed room layouts with interior room elevations to co-ordinate the chosen sanitaryware, concealed brassware, pipework, fittings and tiling so that the contractor knew exactly what was required before constructing these areas.
Technical Drawings
The drawings are often drawn at a scale of 1:20 and are issued to the contractor on large A1 sheets. Working at this scale ensures that we can clearly show how the building work is to be constructed.
Ultimately this approach provides better cost certainty at tender stage and reduces the risks for large price variations during construction.
Ground Floor Layouts
Left: existing ground floor plan.
Right: new ground floor plan.
First Floor Layouts
Left: existing first floor plan.
Right: new first floor plan.


