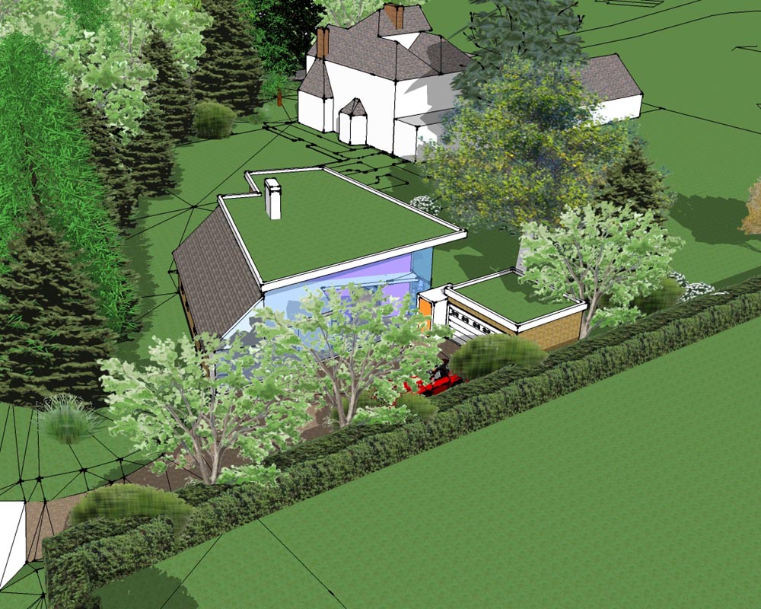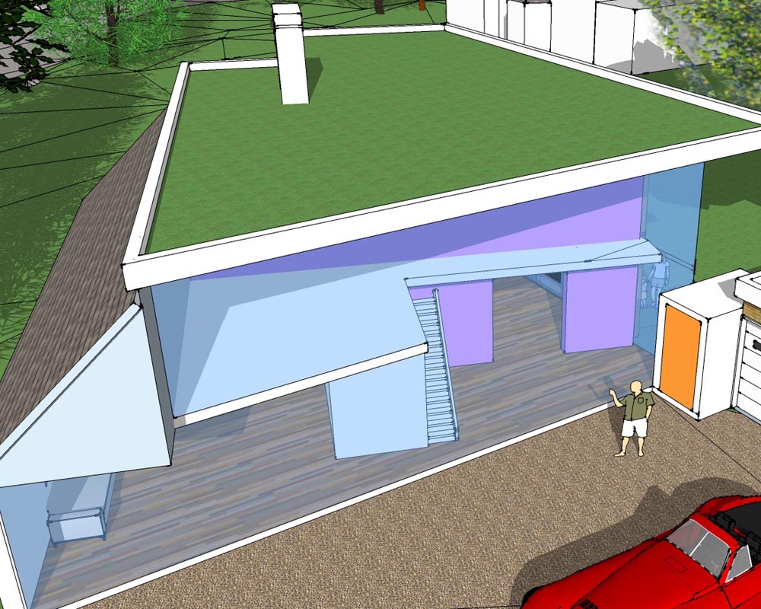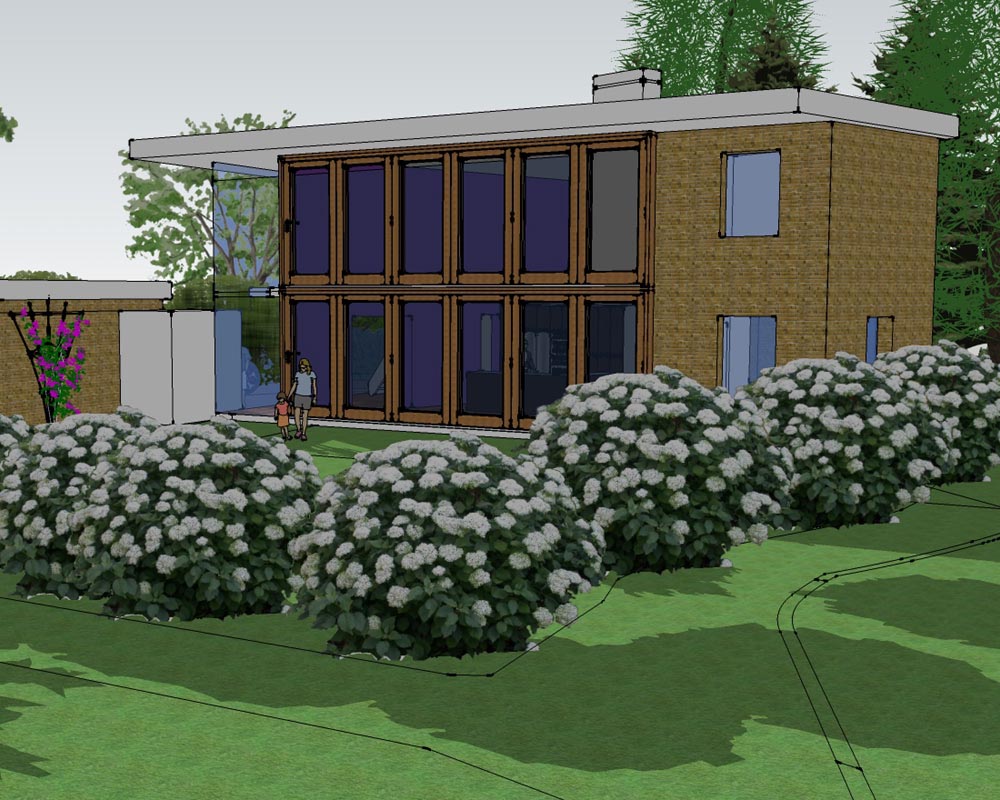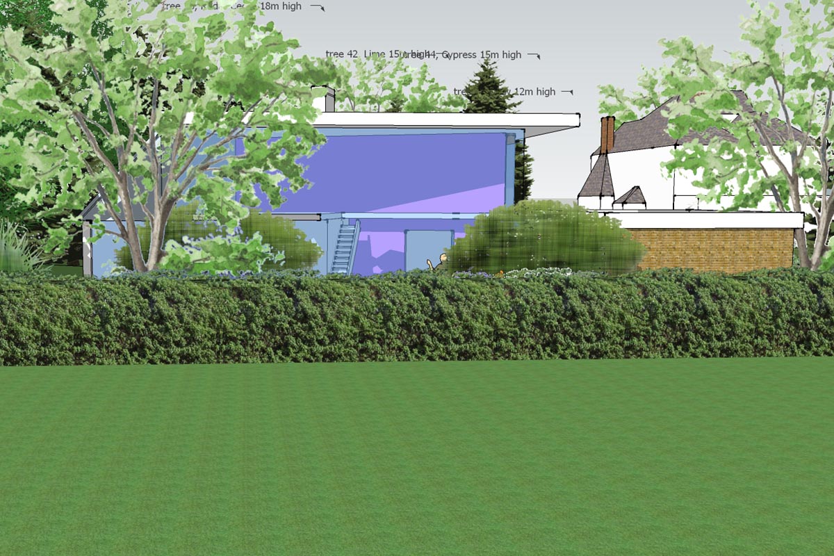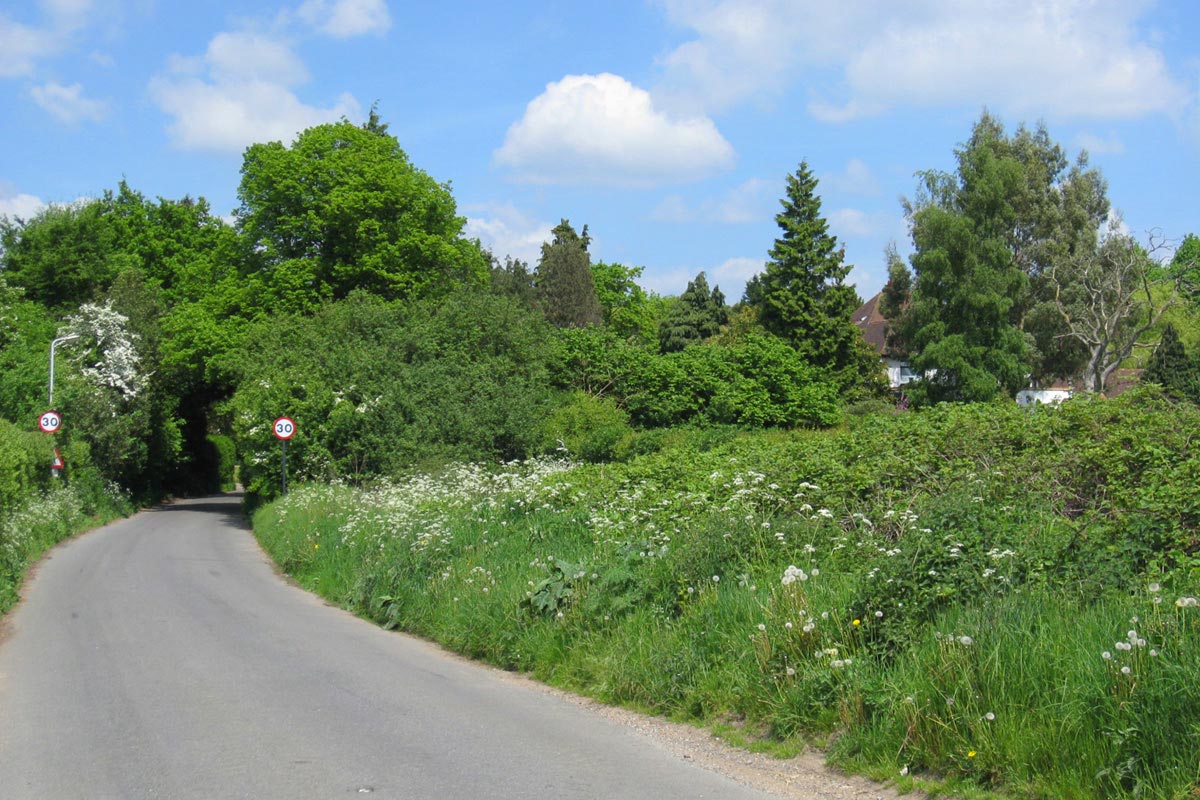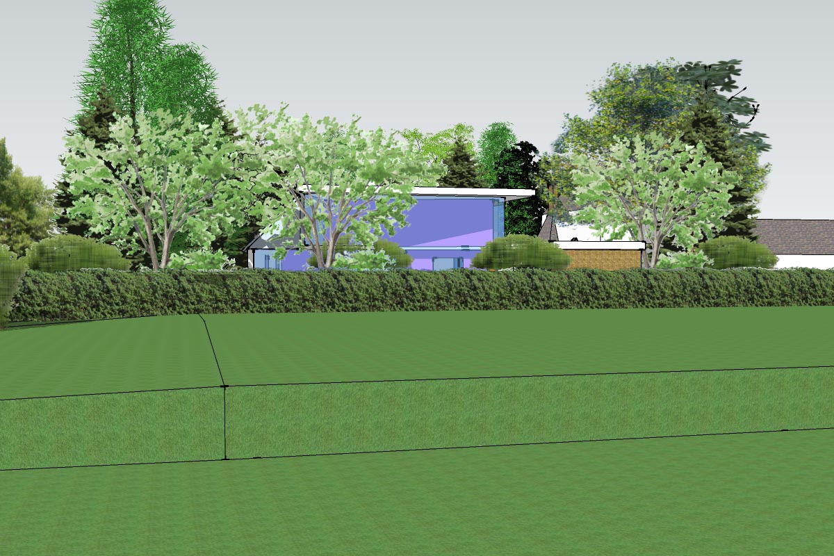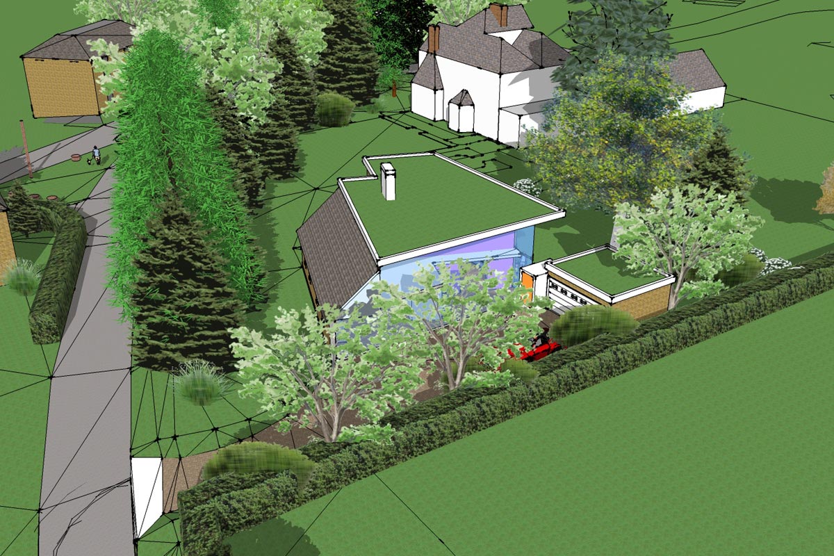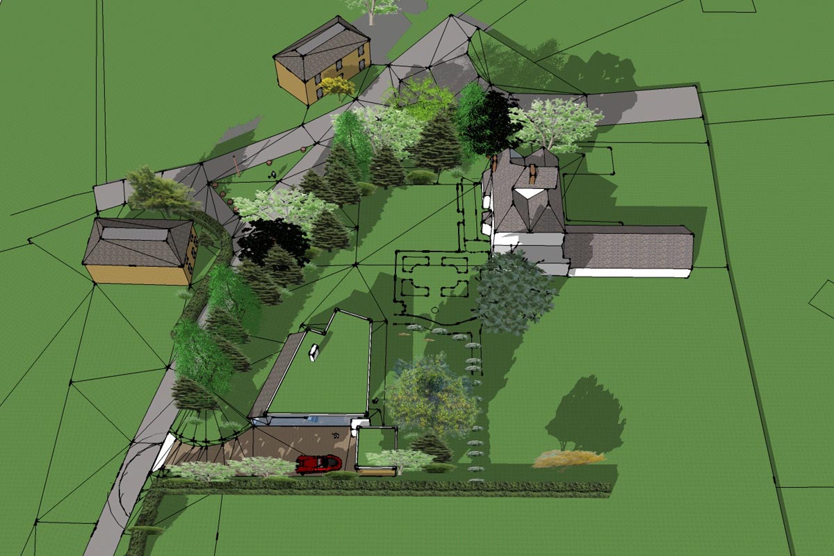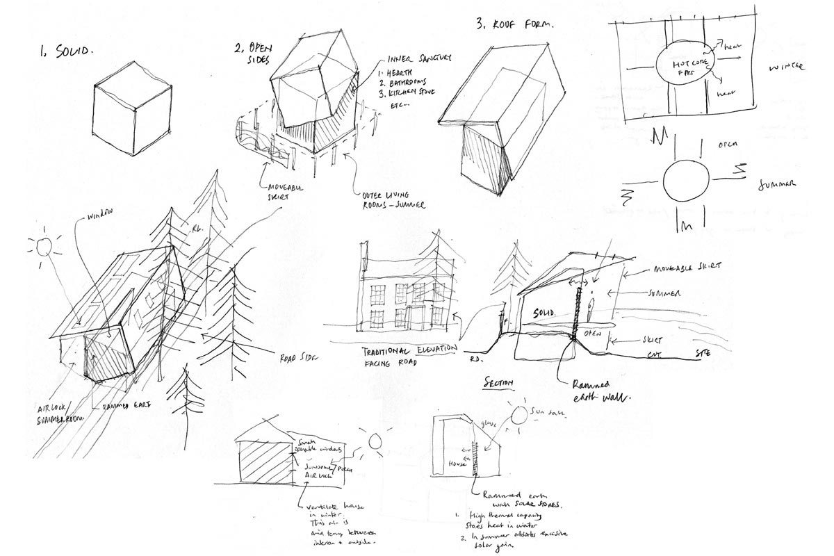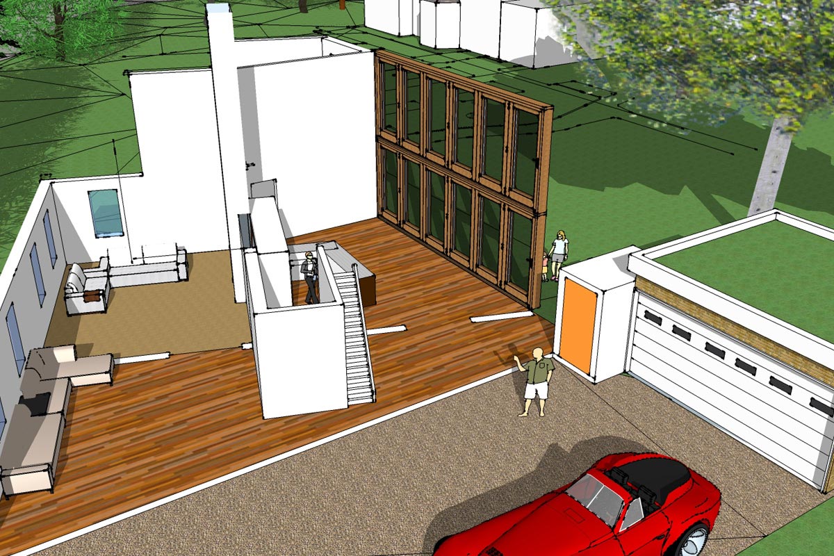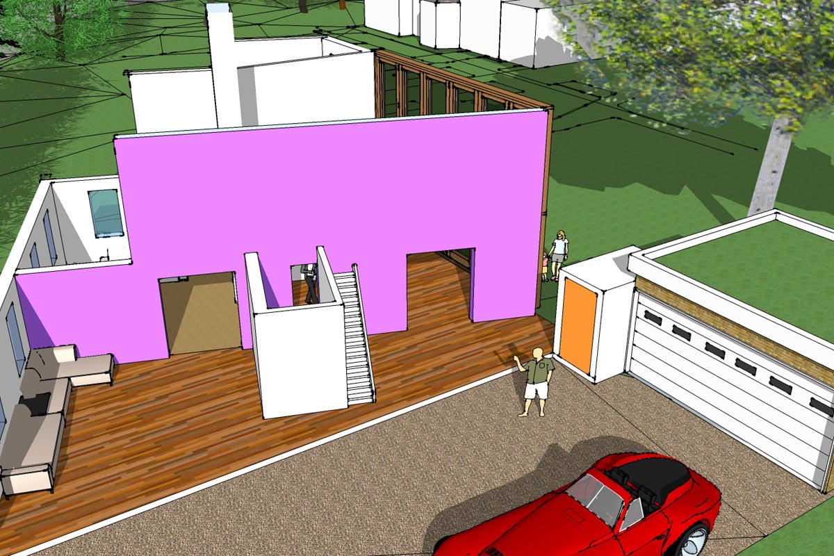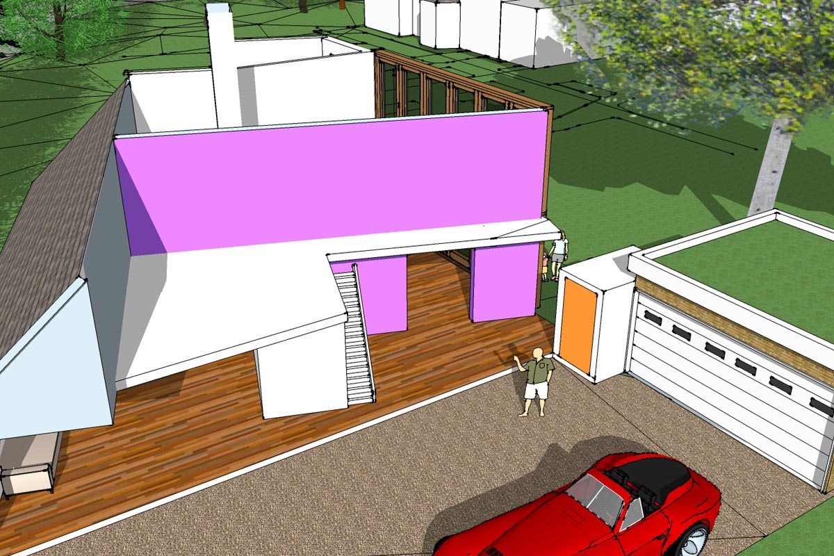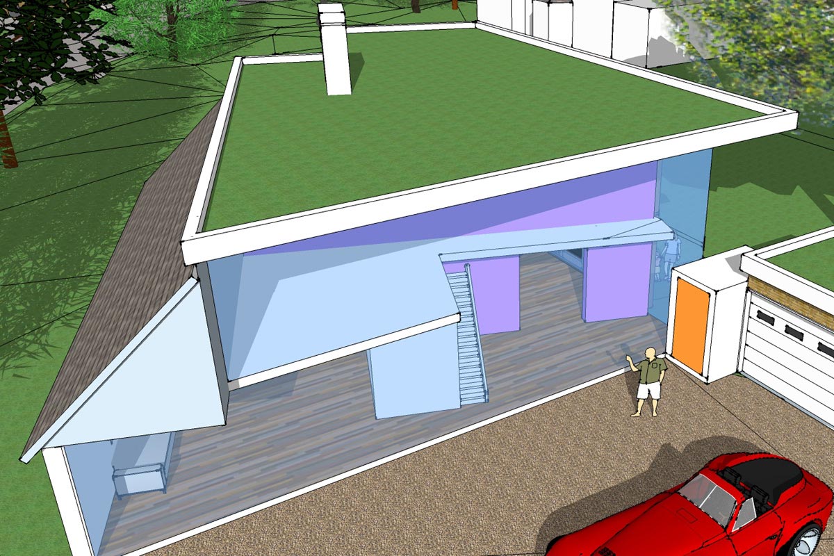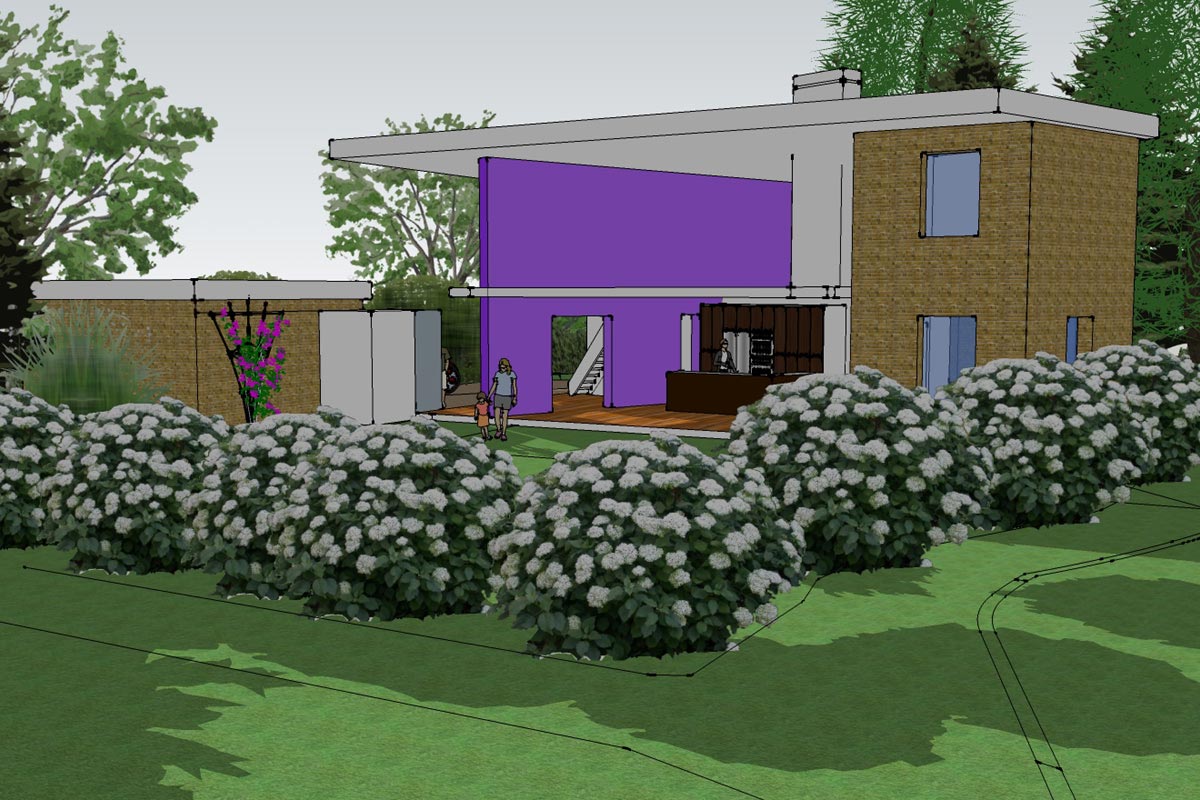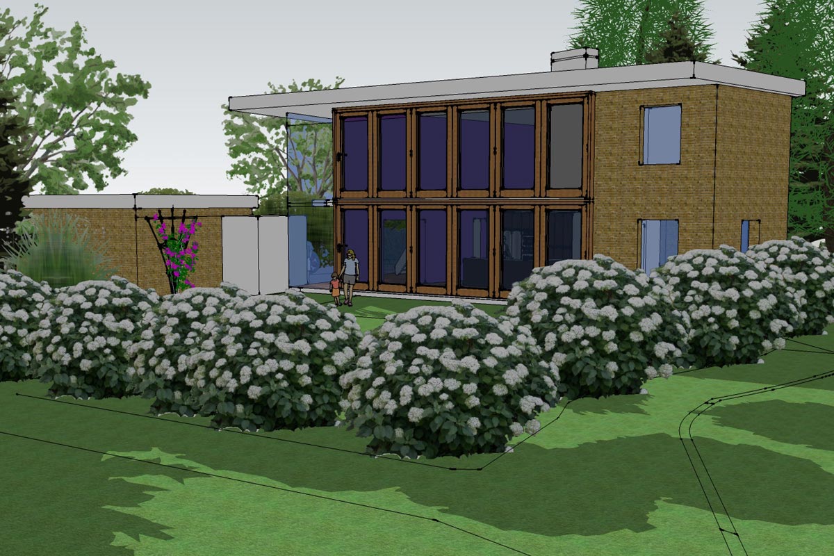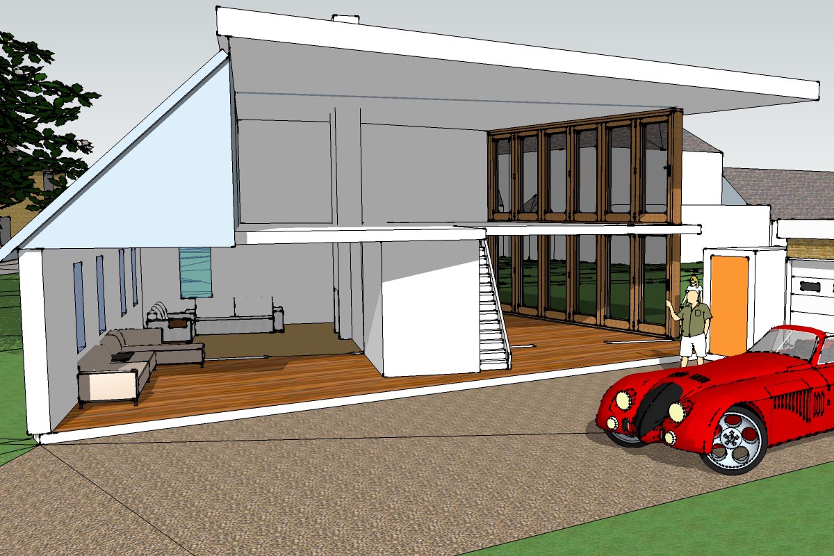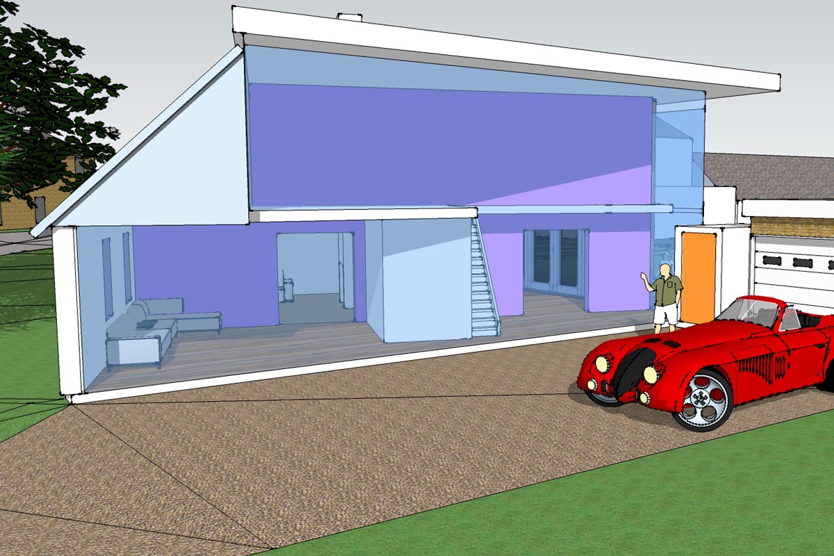Summary
A new build eco home.
The Brief
Space: modern open-plan living to be suitable for a family home.
Functions: rooms suitable for a family home. Sustainable design.
Overview
The site is located in an existing rear garden of a large country house set within the rural Green Belt.
For a new dwelling in the Green Belt to be considered by a planning department the project needs to be of exemplary design and needs to meet stringent sustainable requirements.
This project was an exploration of the options available.
Context
Left: view of the site to the right of the country lane.
Right: 3D view of proposal seen from neighbouring farm land.
"We are open-minded, lateral thinkers."
"We are open-minded, lateral thinkers."
This aerial view shows the relationship of the proposed eco home, at the bottom, to the lane on the left; farm land to the right; and existing home above.
We designed the scheme with two faces (traditional and modern).
The traditional face relates to the public lane and is designed as a single storey dwelling with a pitched slate roof to match the surrounding houses along this road.
The modern face addresses the private garden. A flat planted roof covers a two storey contemporary layout.
Site Layout
The green roof of the proposal with a private drive and detached garage is at the bottom of the site.
The orientation of a building on the site can have a significant impact on how much energy is required to heat and/or cool the building. We understand, and will consider these issues, when designing your project.
Concepts
These images illustrate our thinking behind the final proposed form.
Every home has a centre, a place to meet and socialise, and traditionally this is around the main fireplace where food is also prepared.
We proposed a central hub for the property that contains the cellular rooms, such as the sitting room with fireplace, dining room and bedrooms.
Around this hub a glazed ‘wrap’ formed a solar store. This area would heat a rammed earth wall (pink on the 3D images). This wall would then provide heat during the winter and absorb excessive solar gain in the summer.
Rammed Earth Wall
These images show the relationship of the rammed earth wall (pink) to the other spaces within the home.
Two Faces
The traditional face, single storey with slate roof.
The modern face, two storey with flat garden roof, triple glazing.
Elegant Modernity
Right: 3D view of proposal seen from neighbouring farm land.
"Experience. Inspiration. Diligence. We offer the full package"
"Experience. Inspiration. Diligence. We offer the full package"
Other sustainable methods that can be considered include:
Insulating above the Building Regulations requirements.
Triple glazed thermally broken windows.
Ground source heat pumps.
Solar Voltaic Panels.
Solar Water Heating.
Rainwater Harvesting.
A Modern Entrance
Right: cutaway 3D view of main entrance.
"We provide contemporary design solutions that are both simple and elegant."
"We provide contemporary design solutions that are both simple and elegant."
Full height triple glazing to sun store entrance hallway with rammed earth wall in pink behind.


