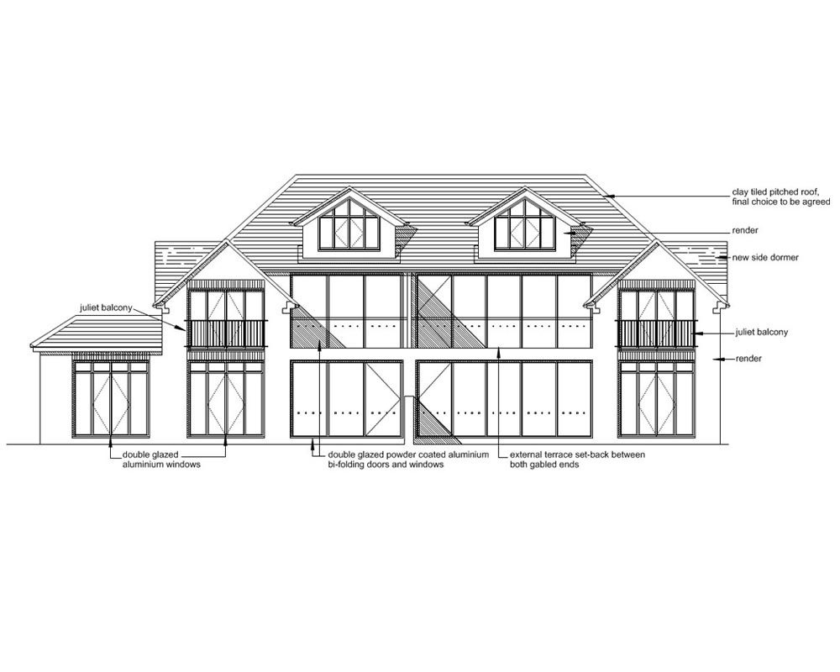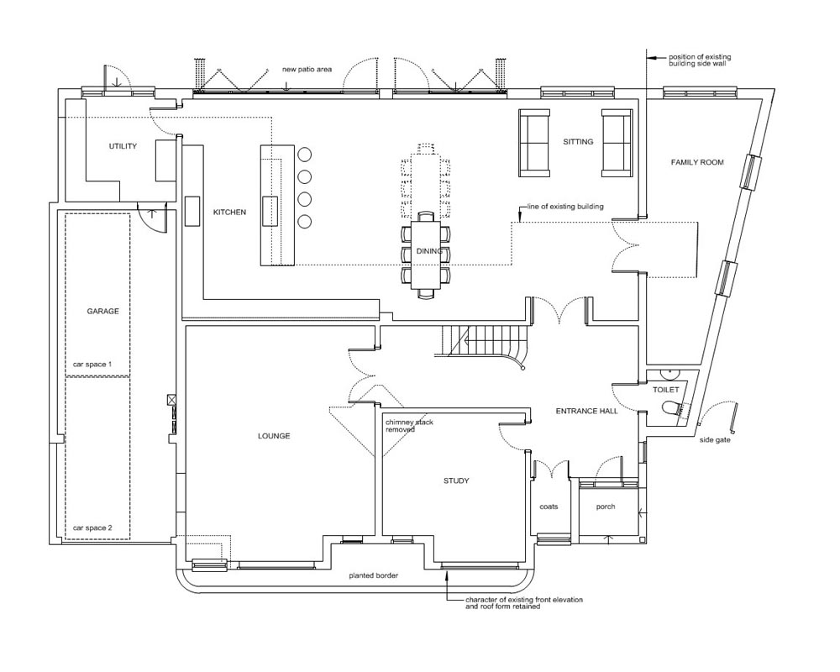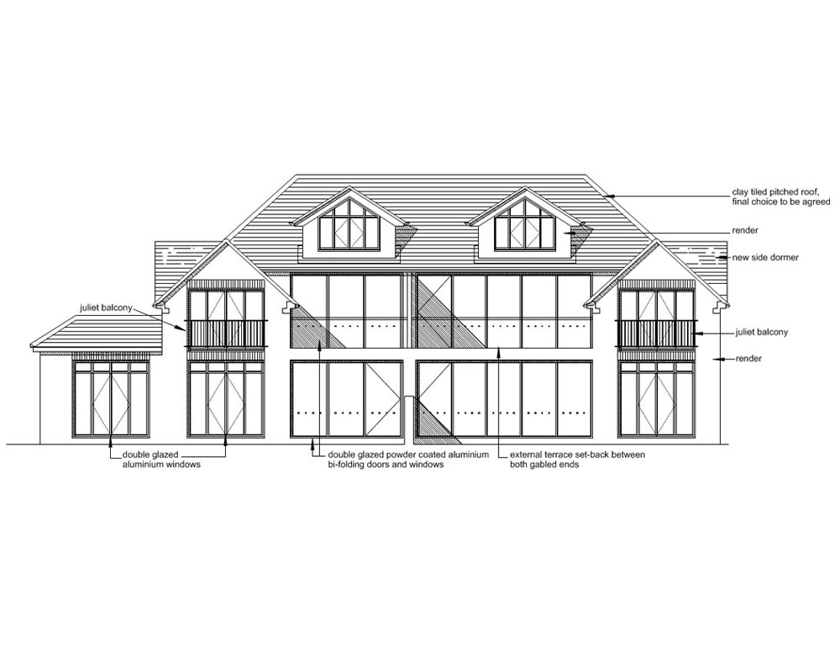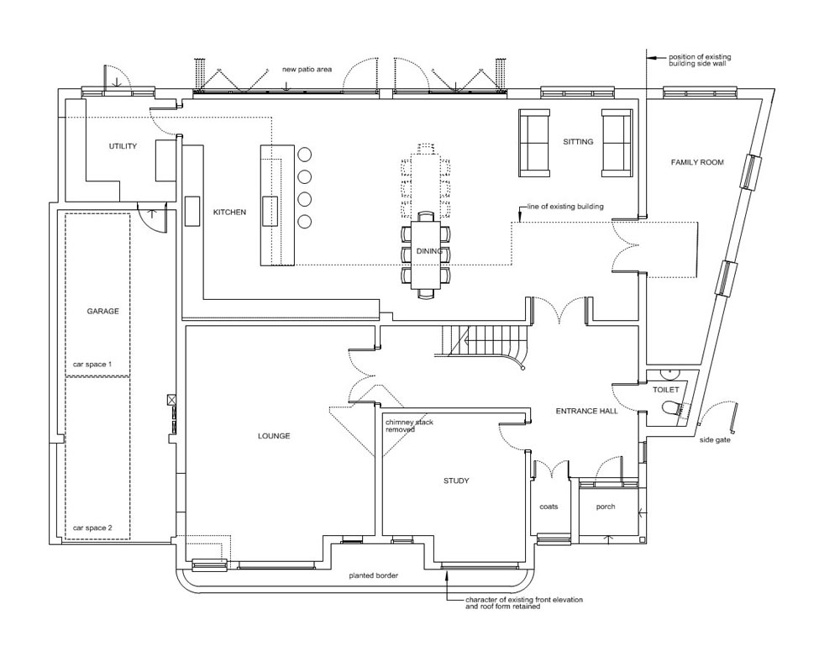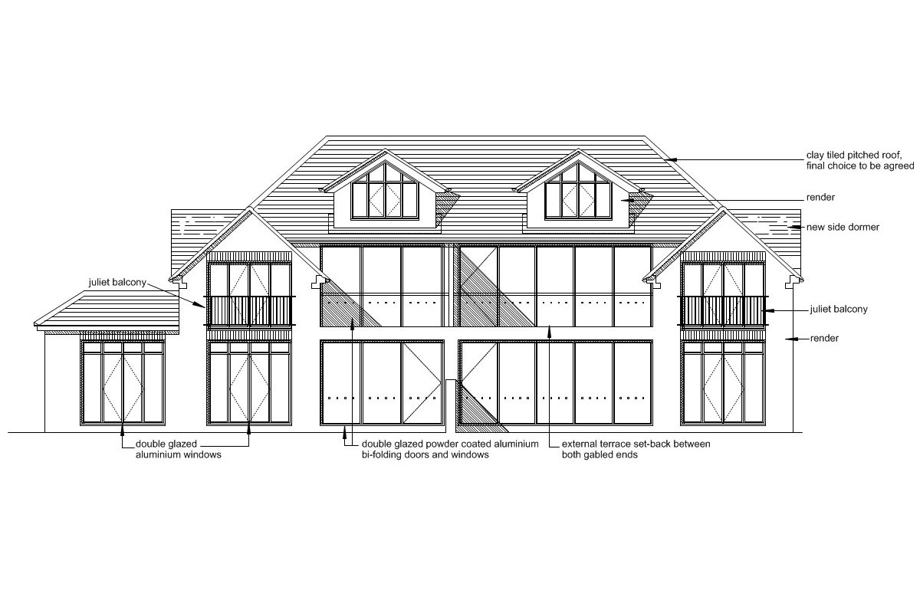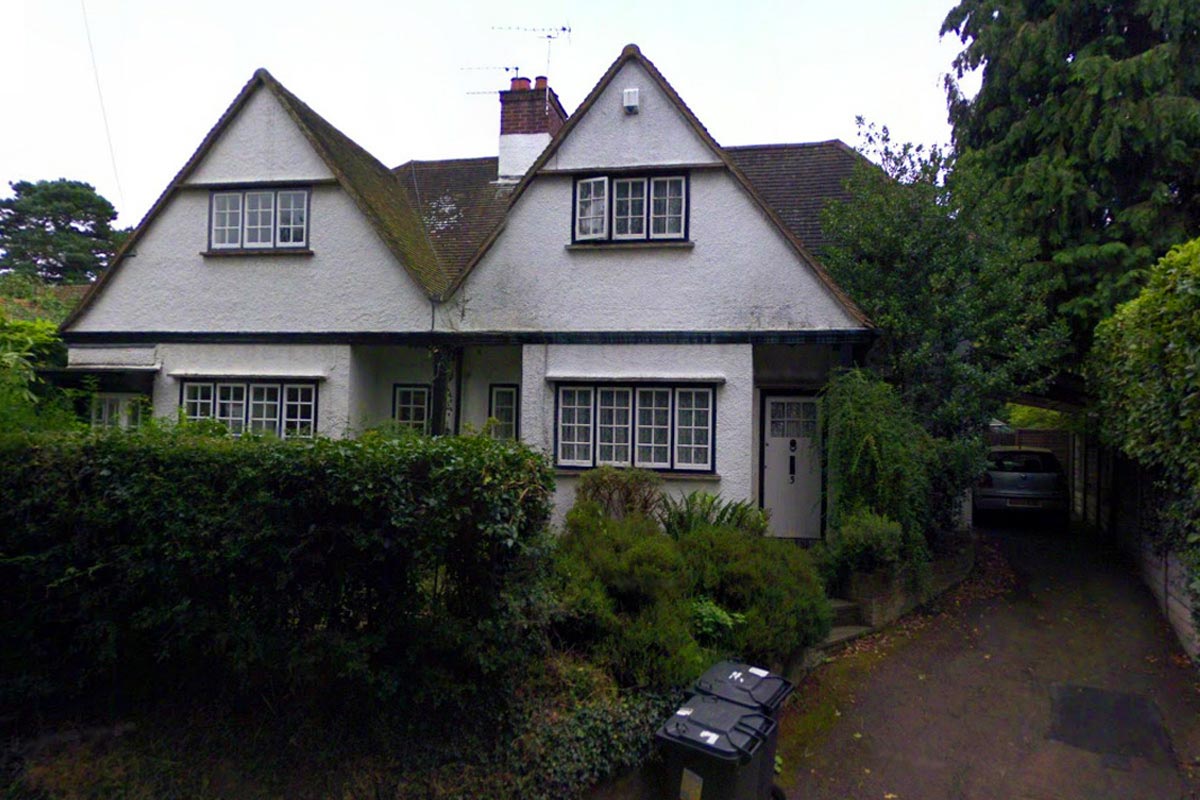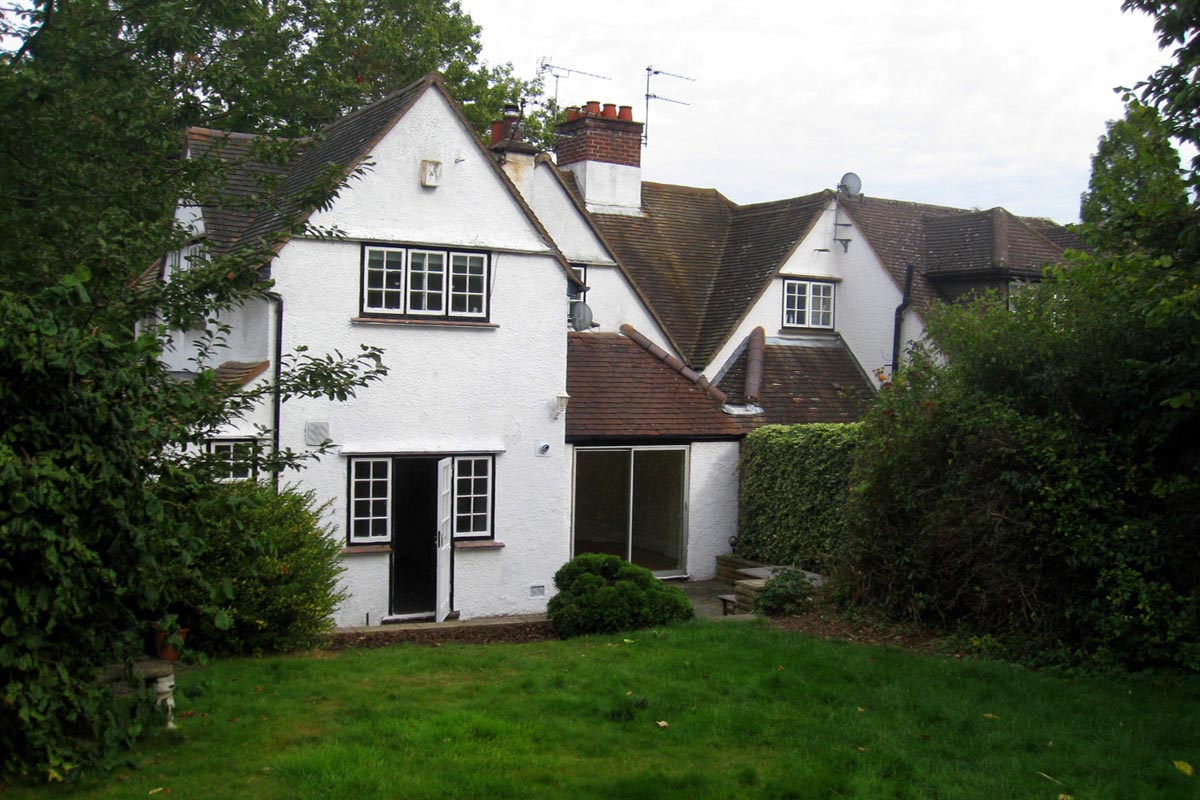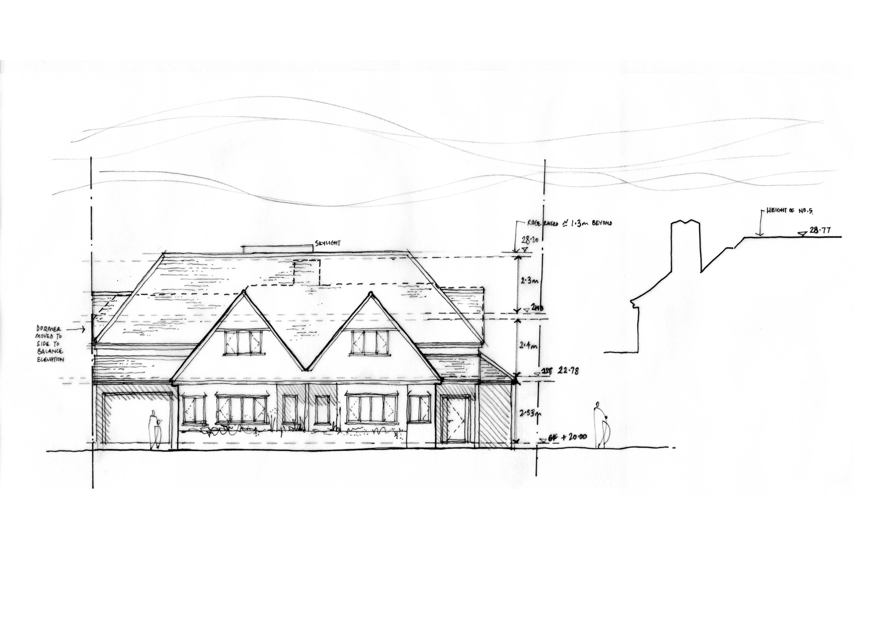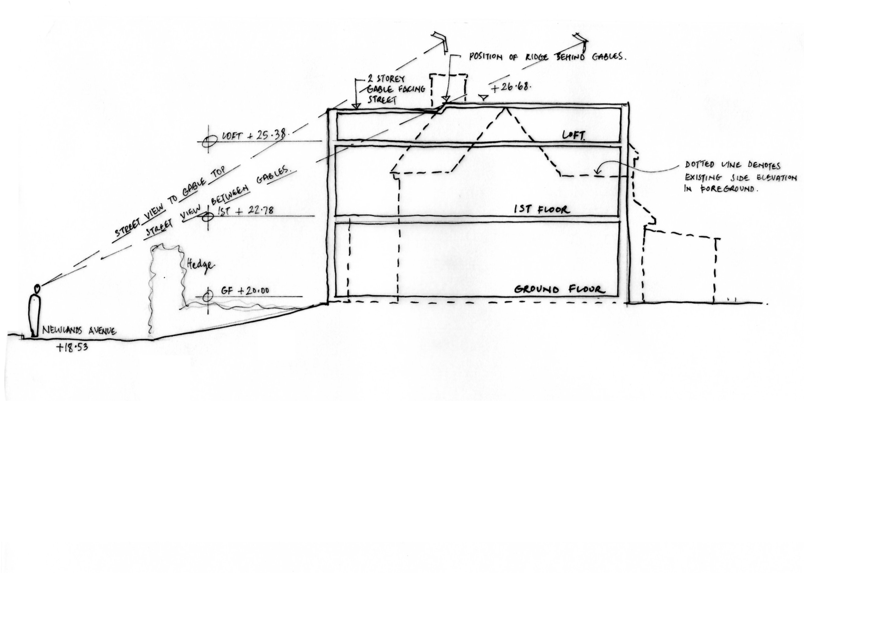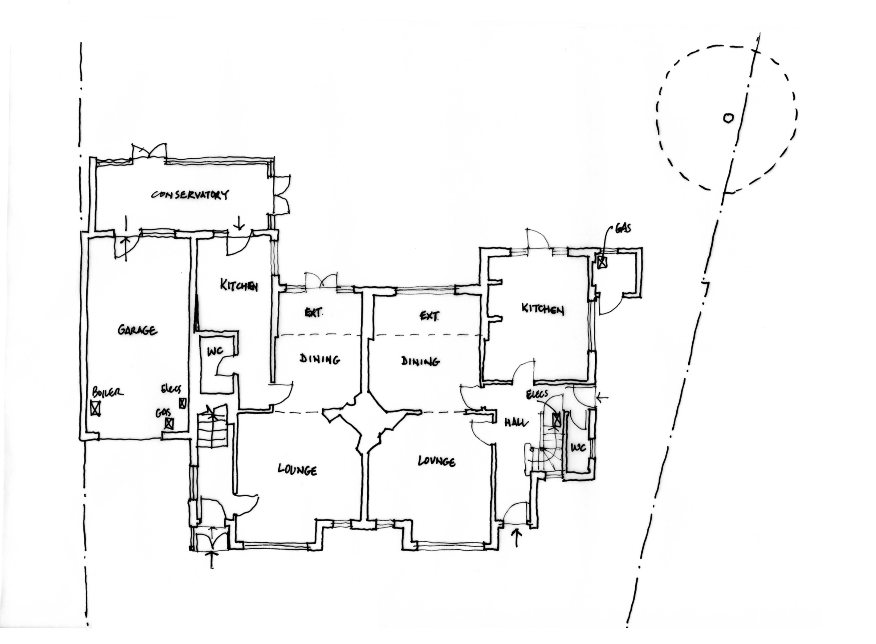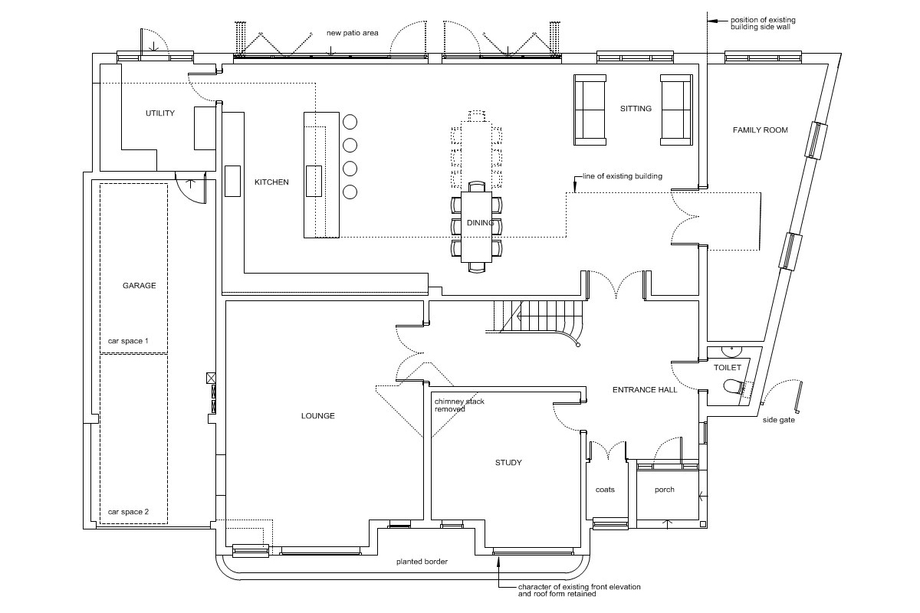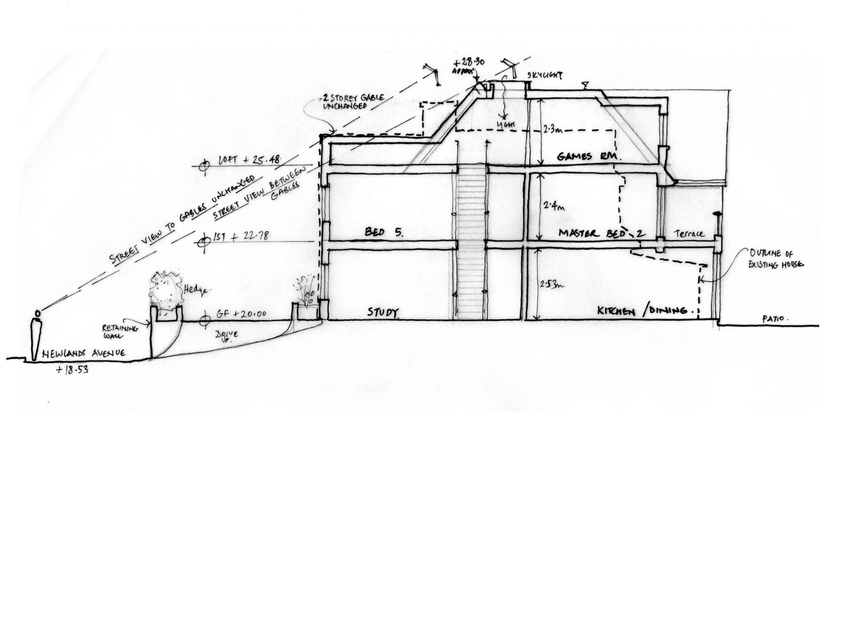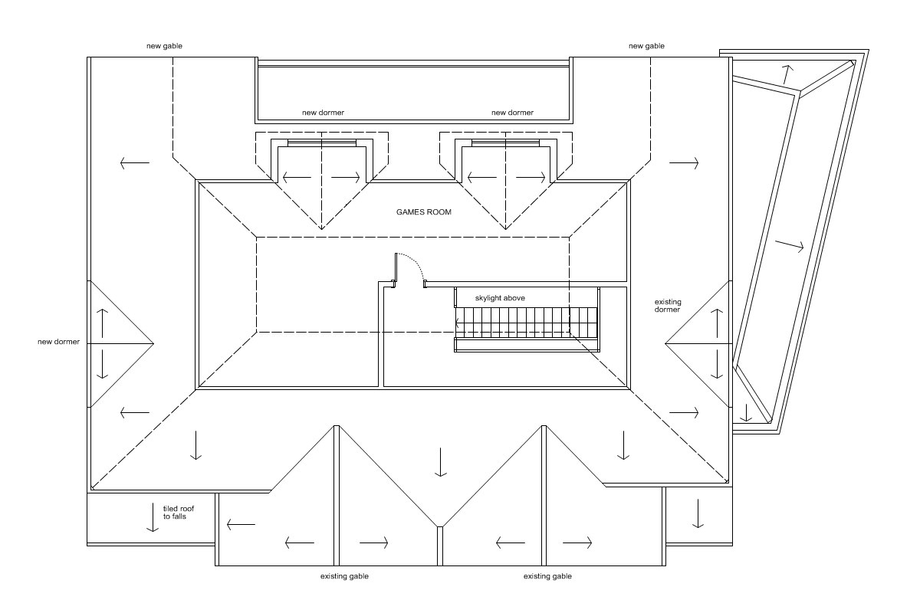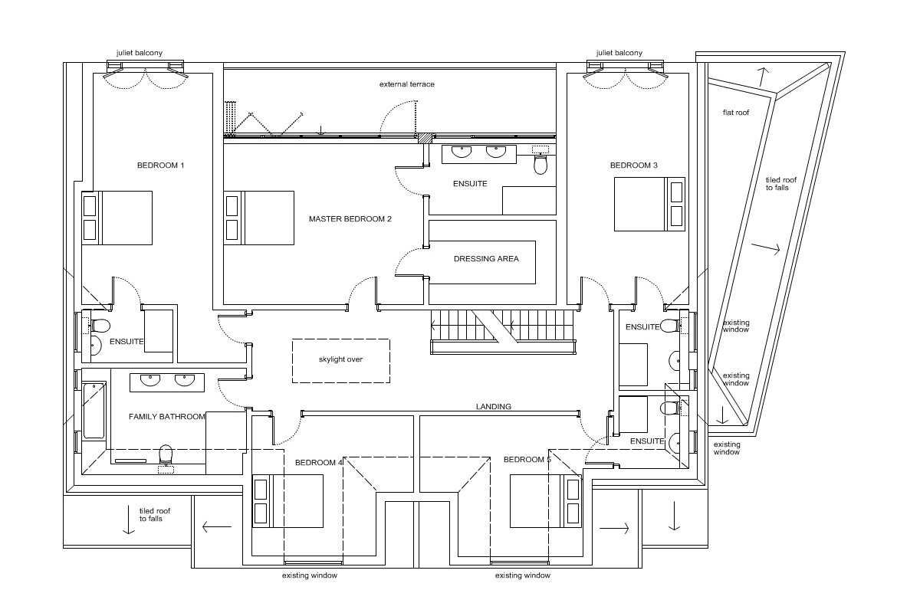Summary
Full planning permission granted for combining two semi-detached houses into one larger and extended dwelling.
The Brief
Space: to be suitable for a large family home.
Functions: 5 bedrooms with 4 ensuites; feature staircase; large modern kitchen/dining/sitting area; utility room; 3 reception rooms; garage; large master bedroom suite; games room.
Overview
Full planning permission has been obtained to refurbish, extend and connect two existing semi-detached houses into one larger property more suitable for modern family living.
The rear elevation has been completely redesigned using the existing rear left gable as precedent for the scale and massing.
Character of the Street
Full planning permission has been obtained to refurbish, extend and connect two existing semi-detached houses into one larger property more suitable for modern family living.
The rear elevation has been completely redesigned using the existing rear left gable as precedent for the scale and massing.
"We understand and embrace the planning process – to our clients’ benefit."
"We understand and embrace the planning process – to our clients’ benefit."
We always explore options that respect the immediate context and neighbouring properties. An architectural design statement is usually prepared that includes sketches and photographs of the design and local area to explain how the proposals comply with local planning policy.
The two existing rendered gables are retained and the rear roof is increased in height, set back behind these existing gables.
Challenges
Left: existing section through the house showing relationship to the street.
Right: the existing ground floor plan. Lots of small rooms. Two staircases, two entrances.
"Technicians draw; Architects inspire."
"Technicians draw; Architects inspire."
It was a significant challenge retaining the character of the property on the street; utilising the existing front reception rooms; whilst completely transforming the feeling of space and circulation for modern living.
A Modern Interior
Left: proposed site section showing that the relationship to the street is unaffected.
Right: proposed second floor plan.
"We relish good design. And we love what we do."
"We relish good design. And we love what we do."
Proposed first floor plan with an amazing master bedroom suite.


