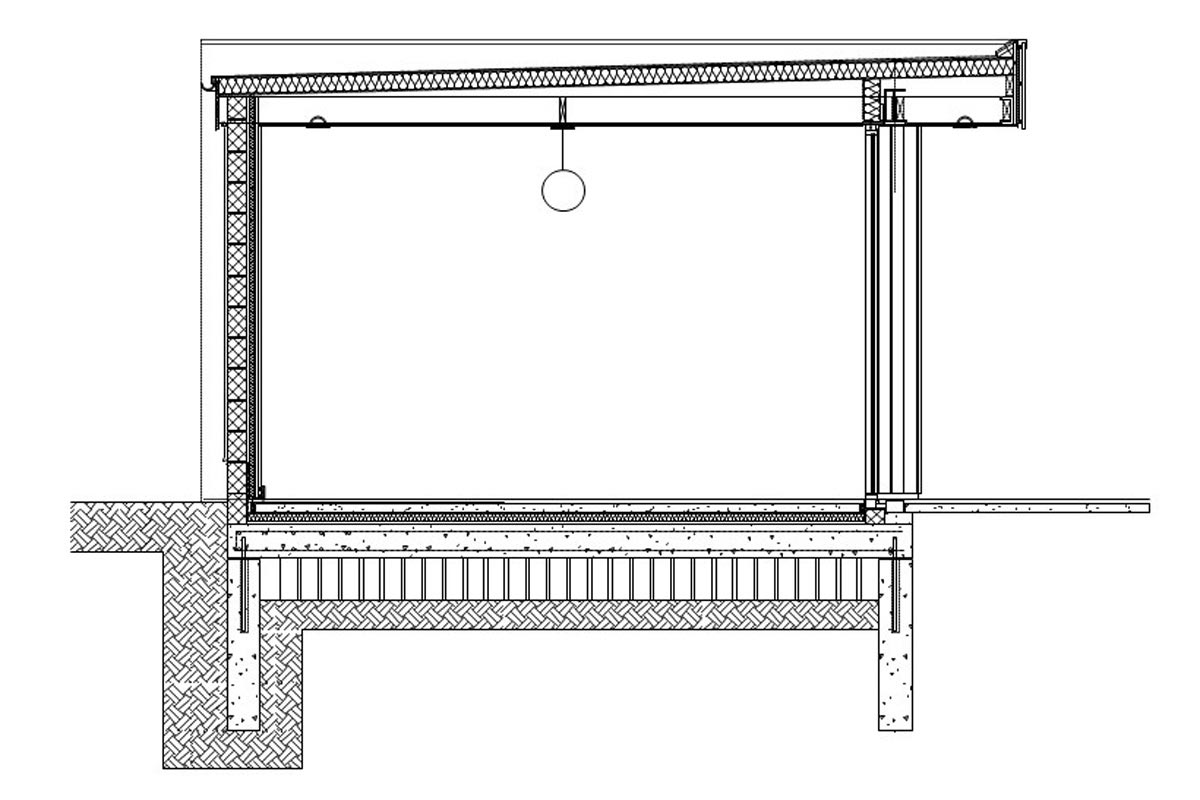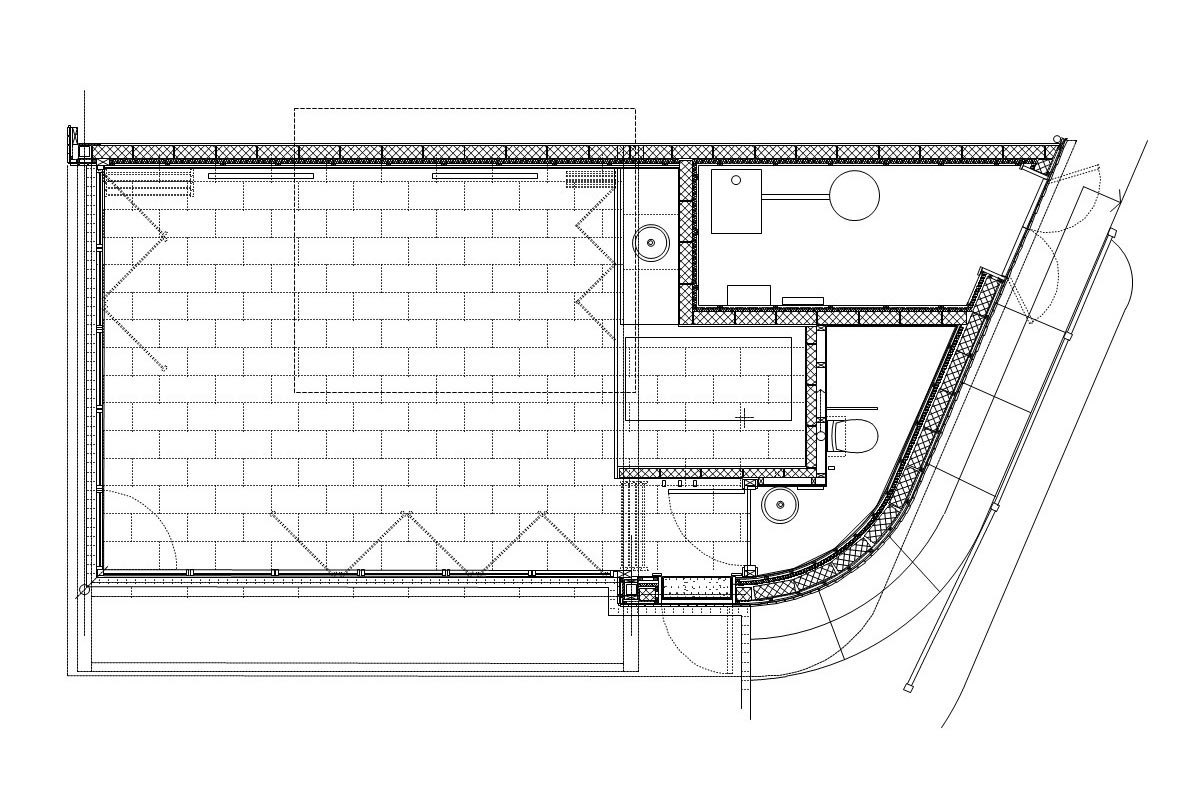Summary
An award winning garden building providing facilities for an existing outside swimming pool.
A simple and elegant cedar covered box that opens up on two sides.
The Brief
Space: to provide a multi-use area for entertaining, dining, playing pool, fitness training.
Functions: multi-purpose open-plan function room; wetroom; kitchenette; pool plantroom.
Design Approach
The design increases the useable space around the swimming pool by forming a new slate paved area around the pool which then runs through into the main room.
Depending on the weather this main room can be completely opened up on two sides and used as a covered external space, or the sliding/folding doors can be closed and the room used for dining, entertaining or fitness training.
Relationship to the Site
From the main house the new building is a low curved box with timber cladding, similar in scale to a domestic garden.
"Commendation Award – Small Projects Category - The Hertfordshire Association of Architects"
"Commendation Award – Small Projects Category - The Hertfordshire Association of Architects"
The approach to the pool takes you alongside a tall hedge and up to the timber cladding of the curved outer wall. At this point the footpath reverts to slate and follows the curve of the building down and around to the swimming pool.
The changing site levels and this curved wall were carefully considered so that the views opens up both in section and perspective as the swimming pool is discovered around the side of the building.
Attention to Detail
The building components were all drawn at full size so that we could be confident that when the project was constructed the materials would sit together comfortably.
The structural steel frame was set-out to specific dimensions to ensure that the sliding doors; cedar cladding and ceiling levels all met at the locations we had predetermined. This is the approach required to enable a contractor to build your bespoke project with confidence so that the design is not compromised on site.
Materials and Finishes
Western red cedar cladding fixed using a specialist adhesive avoided visible screws on the outside.
The timber has a 60 year life expectancy and is treated to prevent UV and weather degradation.
The slate flooring was sourced from Wales and samples were obtained for the client to approve before tendering the project.
The Open Corner
Left: view from the swimming pool.
Right: external corner with sliding/folding doors closed.
"Creativity and Functionality: let us find the perfect balance for you."
"Creativity and Functionality: let us find the perfect balance for you."
With the sliding/folding doors open this image illustrates how the external walls have been designed to flow up and into the roof forming a canopy protecting the main route back to the house.
The internal and external ceiling levels are the same height emphasising the connection between the inside and outside.
The Interior
Left: view out with sliding/folding doors open.
Right: view out with sliding/folding doors closed.
"We relish good design. And we love what we do."
"We relish good design. And we love what we do."
The door tracks have been carefully positioned so that the floor and ceiling finishes can run through seamlessly from the inside to the outside with no steps or bulkheads.
This requires detailed construction drawing work; co-ordination with the structural engineer; and a clear understanding of the products that have been specified.
We will often obtain technical information from the suppliers of the main products specified and discuss our details with them to make sure we can achieve the ‘look and feel’ expected.
The Swimming Pool
Views of the Pool House from the swimming pool.
Swimming Pool to Shower
Left: detail of open corner.
Right: curved wall inside the new shower room, cut into the sloping garden bank
Sketch Proposal
Early concept sketch showing the relationship between the exterior and interior spaces.
Concept and Design Drawings - Open
The doors open on two sides provides a large area for entertaining a group of friends that continues out around the pool and onto the garden beyond.
Concept and Design Drawings - Closed
With the doors closed the heated pool house can be used for dining and other functions.
Technical
The building floor and walls are fully tanked with a waterproofing system, drained to a mechanical sump.
Technical
The wall construction comprises concrete block with insulation, vertical battens and plasterboard to the inside.
The external walls are wrapped in a black UV breather membrane that has a 50 year life expectancy, BBA Agreement Certificate and provides the waterproofing integrity. The building is then clad in western red cedar.


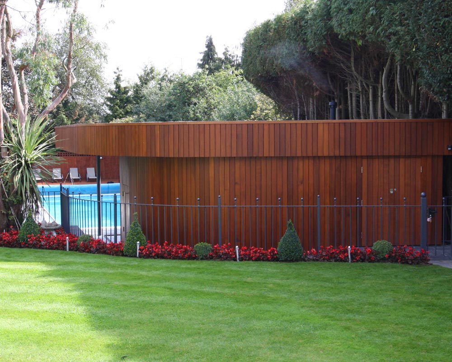
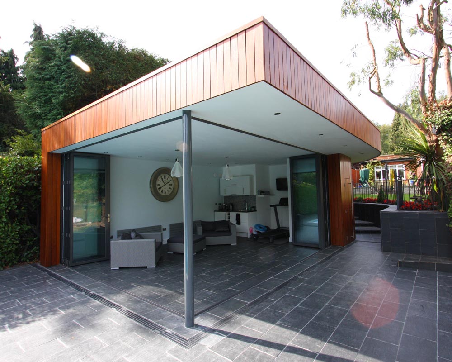
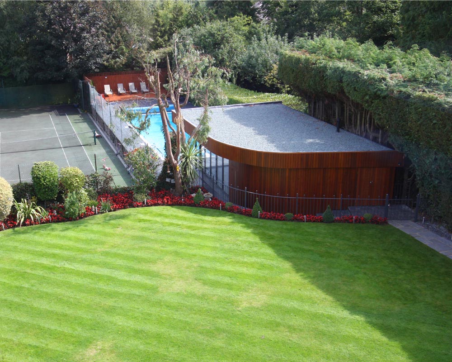
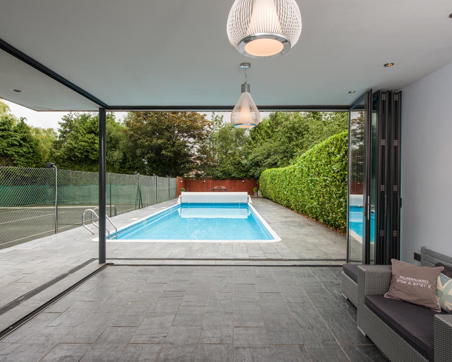

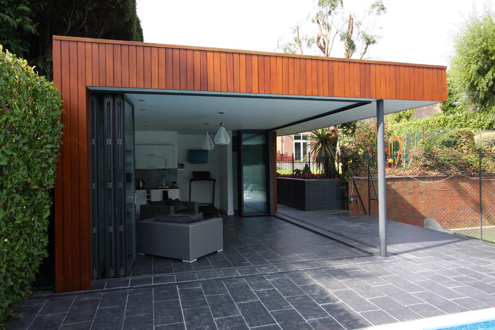
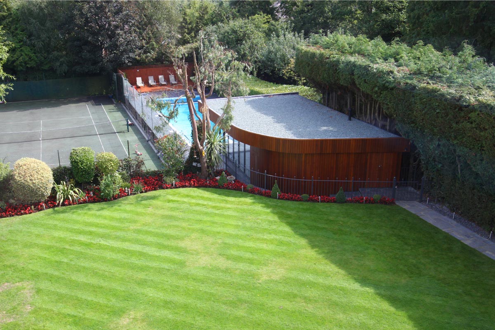
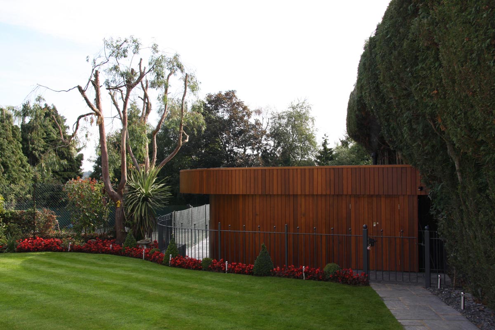
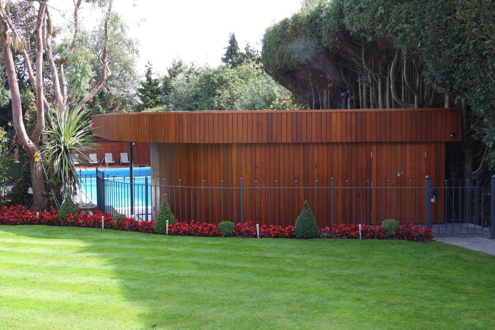
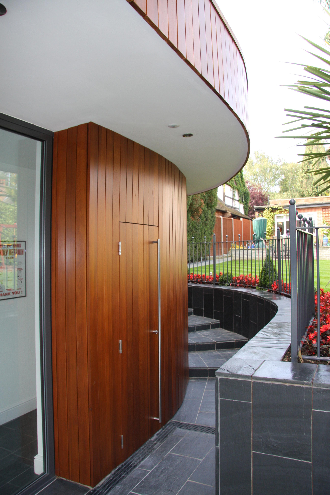
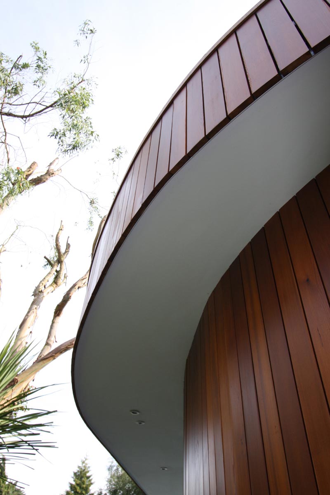
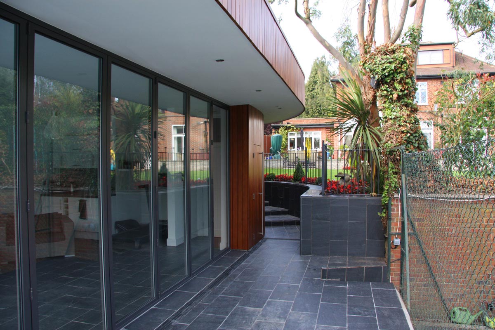
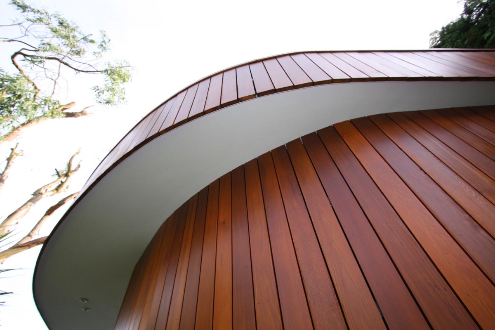
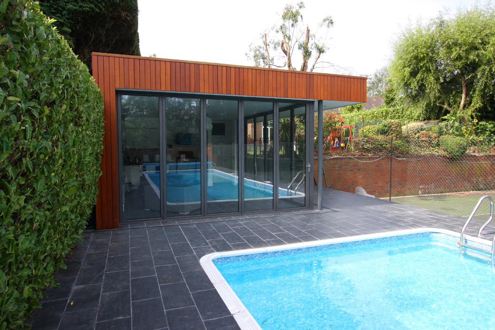
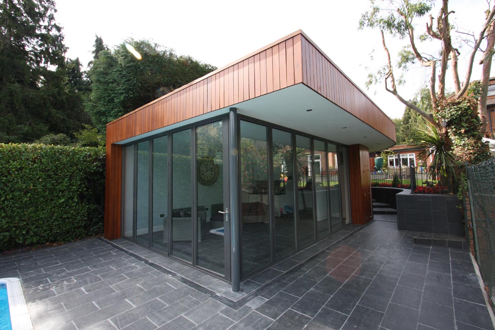
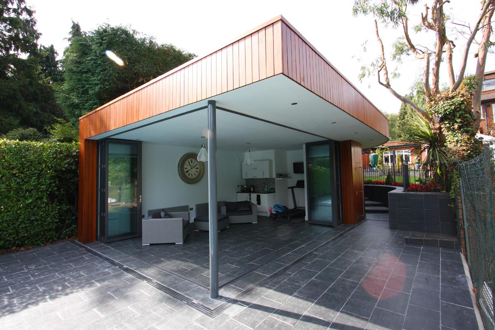
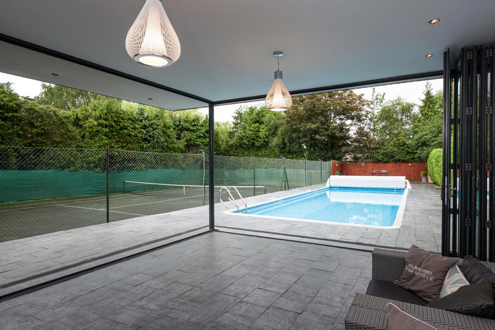
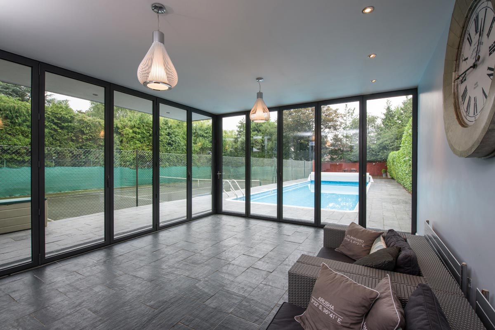
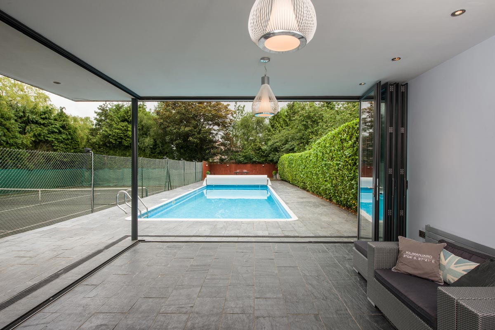
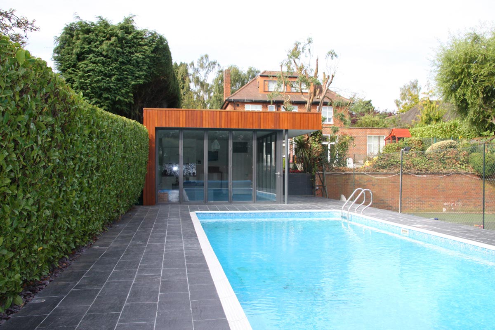
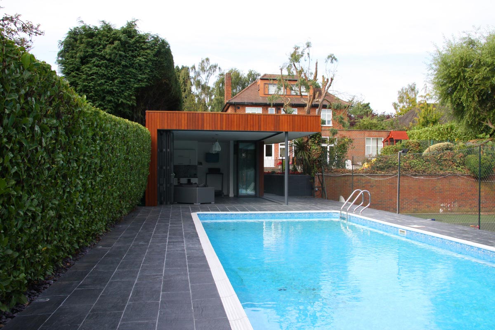
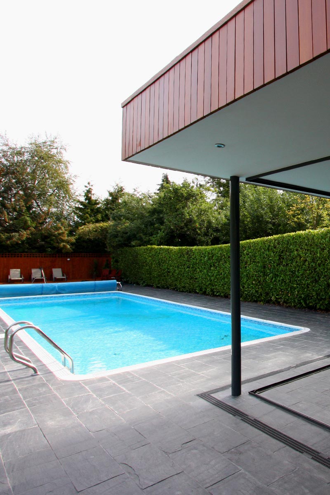
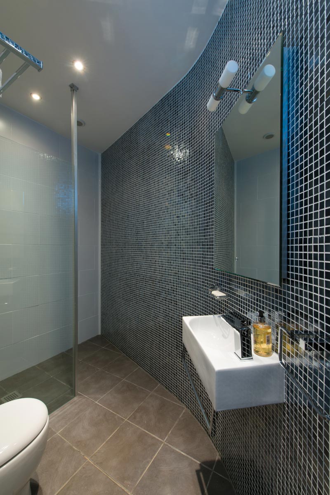
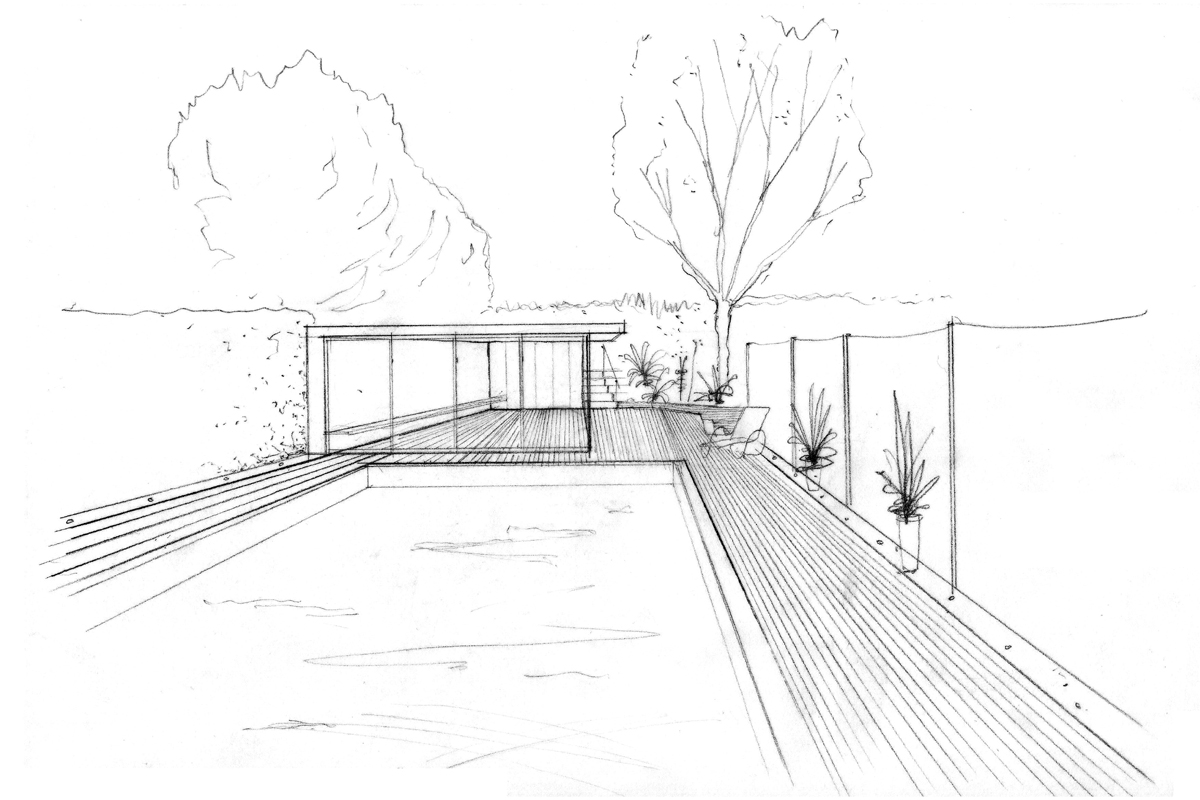
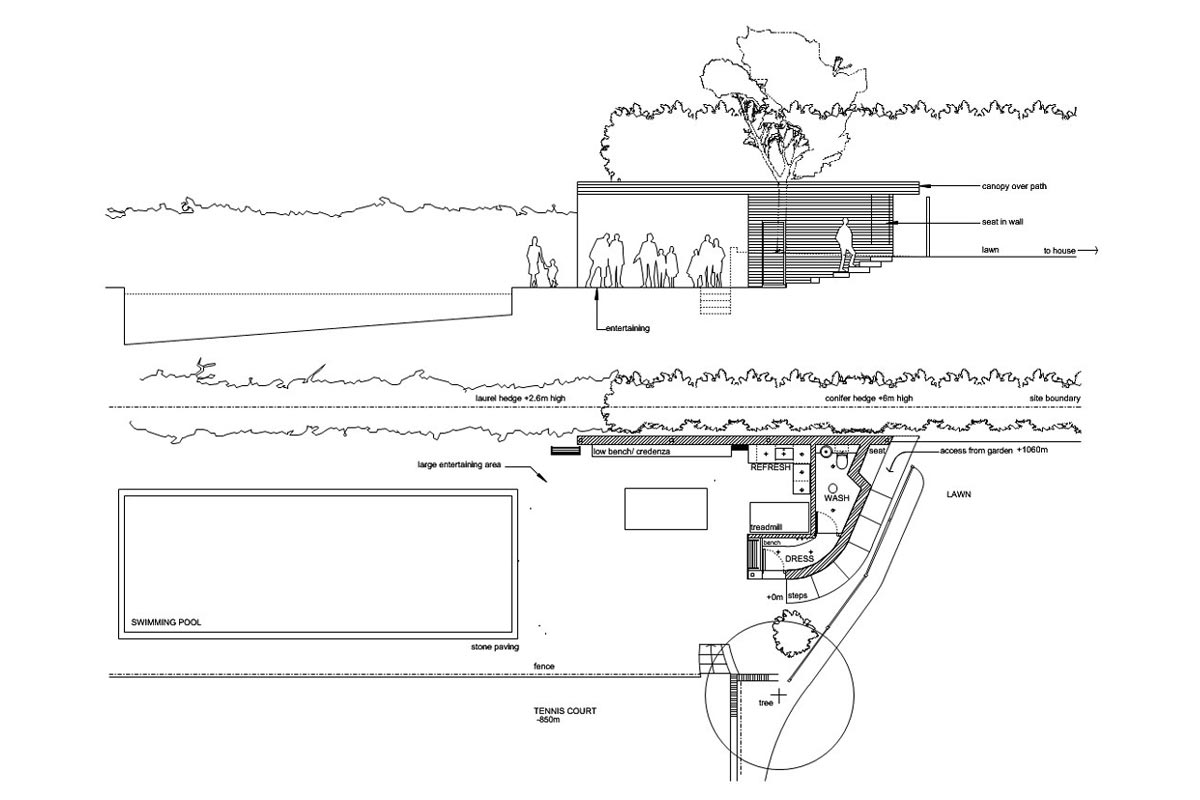
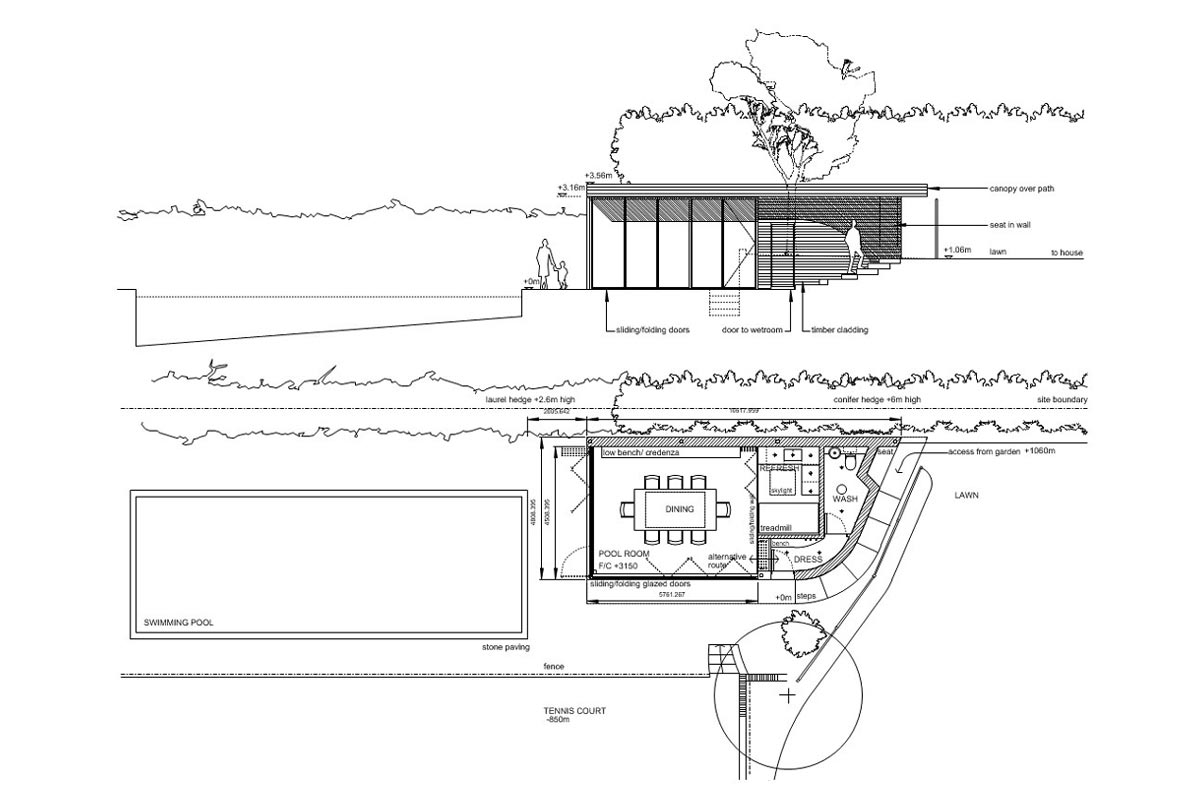
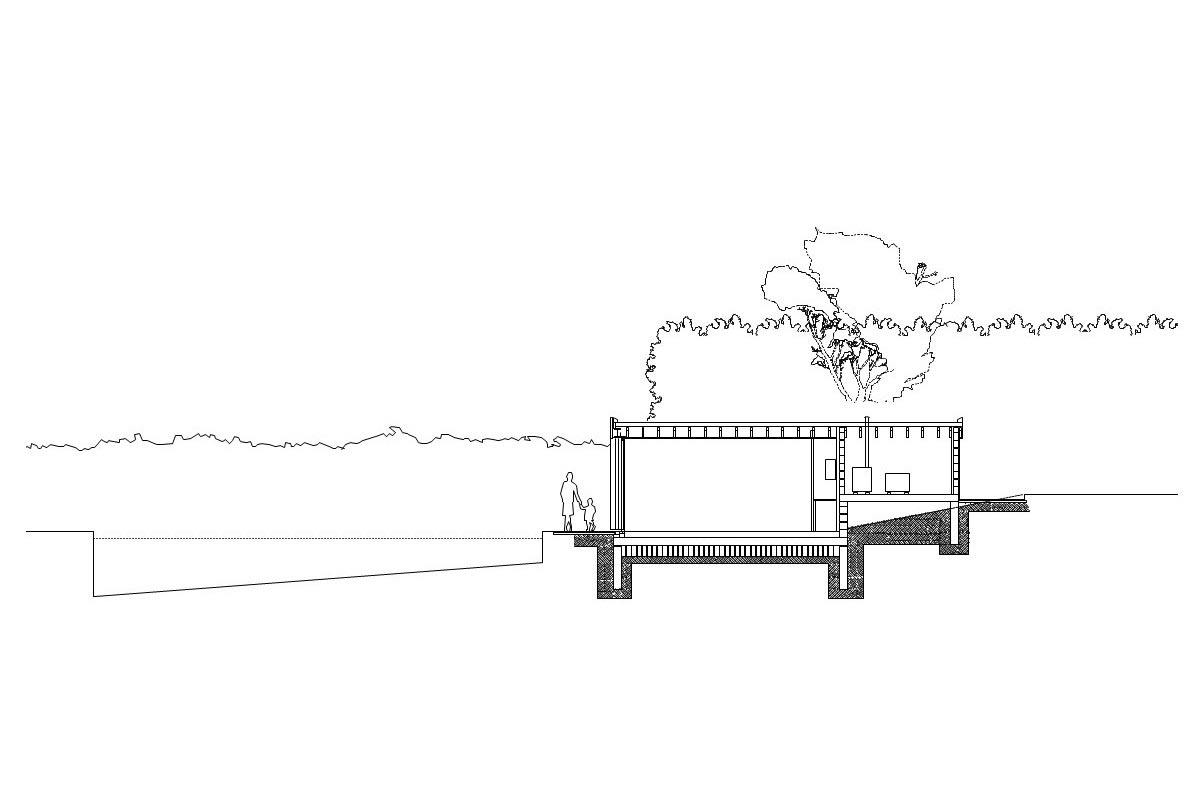
-1200x800.jpg)
