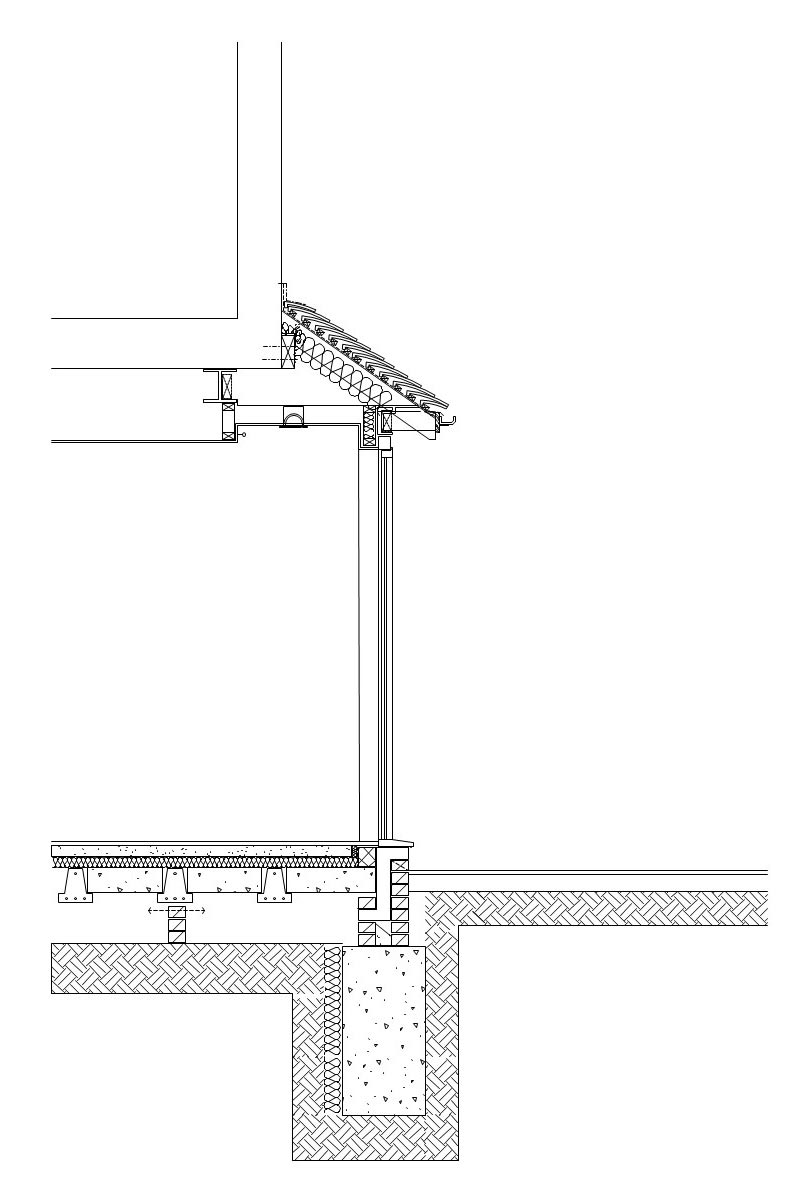Summary
Internal alterations with a rear bay extension to provide a new kitchen / dining / living environment replacing the existing kitchen room and separate sitting room.
The Brief
Space: to improve the internal layout and increase daylight with a contemporary interior design.
Functions: kitchen connected to utility area; eating area; sitting area; open to the garden.
A Contemporary Interior
For a successful new open plan kitchen area three main functions should be provided:
A kitchen for preparing food.
A dining area for eating, drinking and conversing.
An informal sitting area for retiring to afterwards; or for relaxing and entertaining.
At Abbey View these three functions were provided with improved views and access to the garden.
Outside
A small bay was added to the rear of the house with bi-fold doors and glazed side returns to unify the new space and provide easy access to the patio and garden. The photo on the left shows the existing situation.
"A few simple layout changes transformed this living environment"
"A few simple layout changes transformed this living environment"
The new bay design connects the garden and interior incorporating a modern door system whilst ensuring that the traditional ‘look and feel’ of the property is retained.
Concept and Design
Left: existing plan. Access to the kitchen was via a narrow door, hidden away from the rest of the house and the sitting room was rarely used.
Right: the new layout combines these two rooms and access is now directly from the entrance hall with a new vista out to the rear garden. This has improved the social and living environment for the family.
Interior Spaces
Left: view from the entrance hall to new living area and garden beyond.
Right: the new open-plan kitchen, dining and sitting area.
The Kitchen
We often draw all the building components at full size to ensure that any new structural beams and columns are hidden within the interior walls and above ceilings where possible.
The kitchen layout is also co-ordinated with your kitchen designer / supplier.
Attention to Detail
Left: new modern credenza and television in sitting area.
Right: kitchen island; junction between worktop and eating area.
Before and After Rear Elevations
Left: existing.
Right: the new bay.
Technical
1:20 CAD construction detail of new bay.


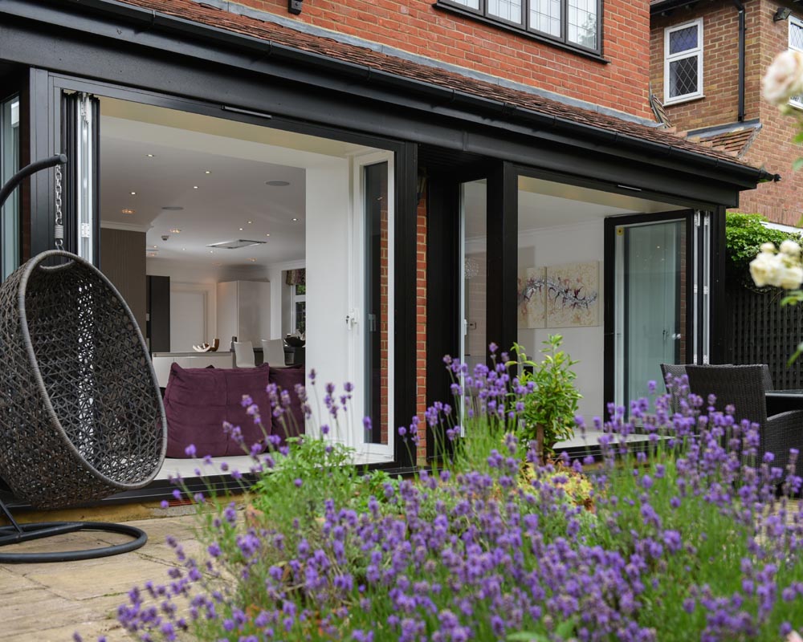
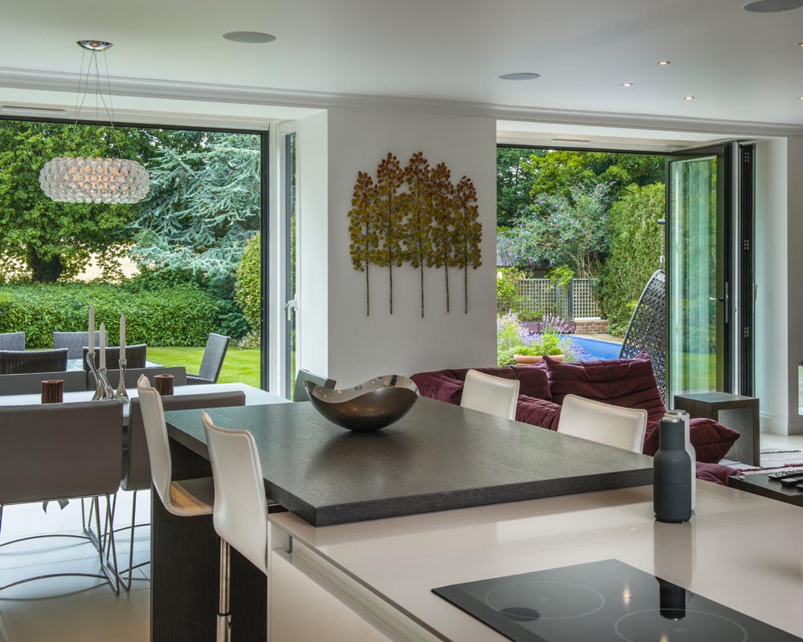
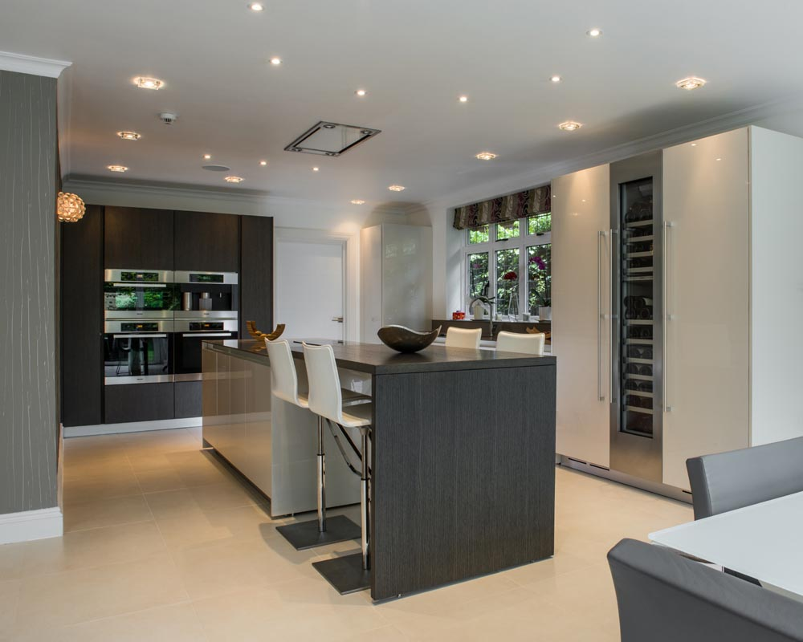

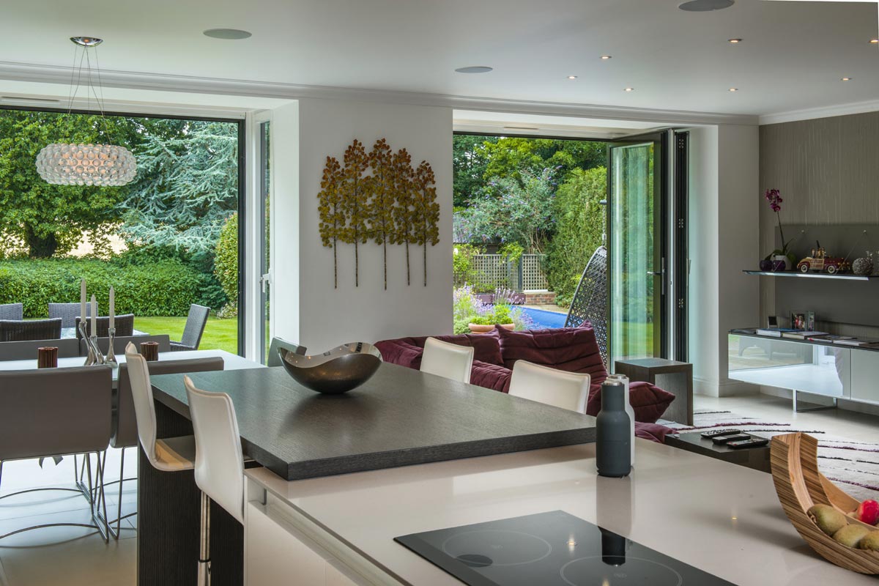
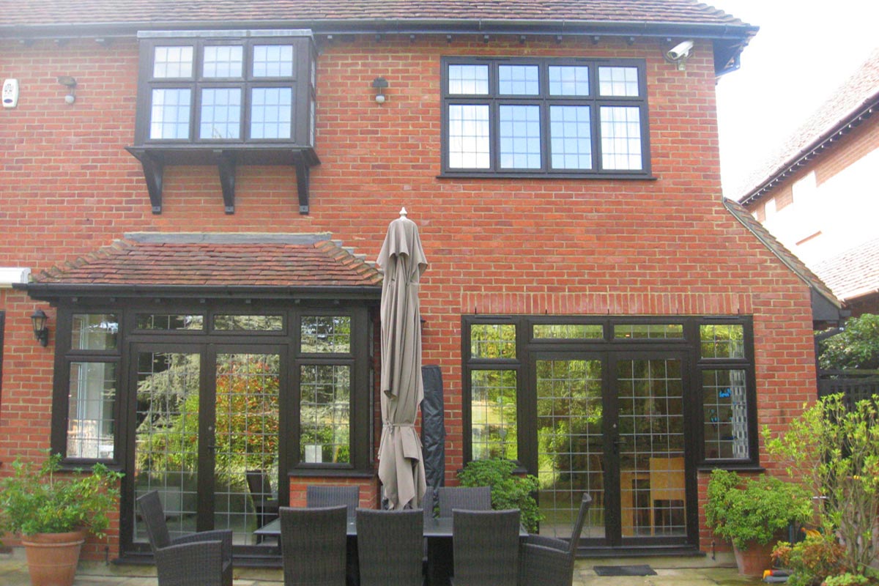
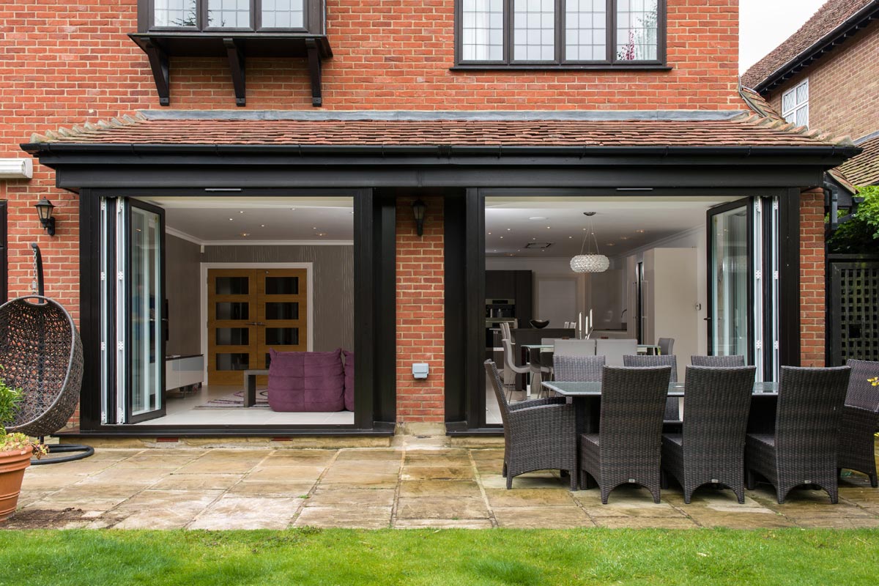
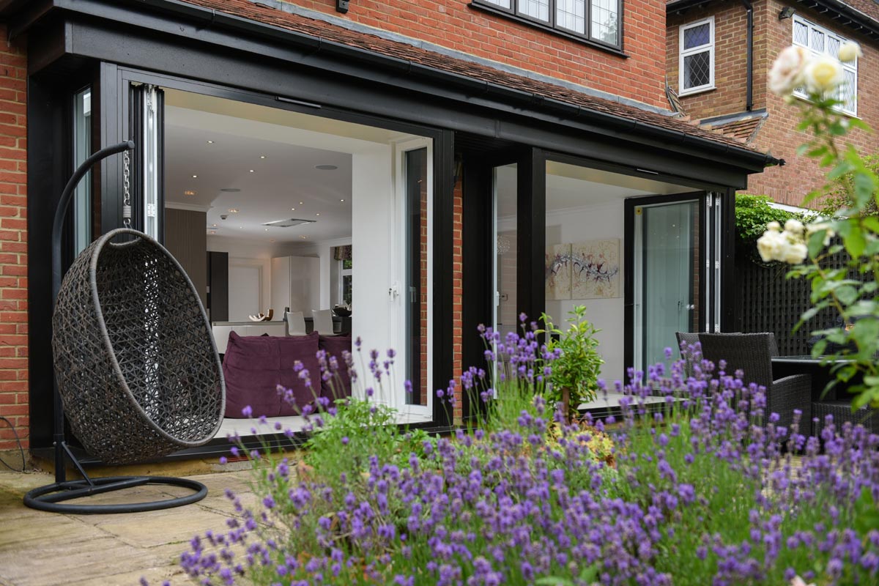
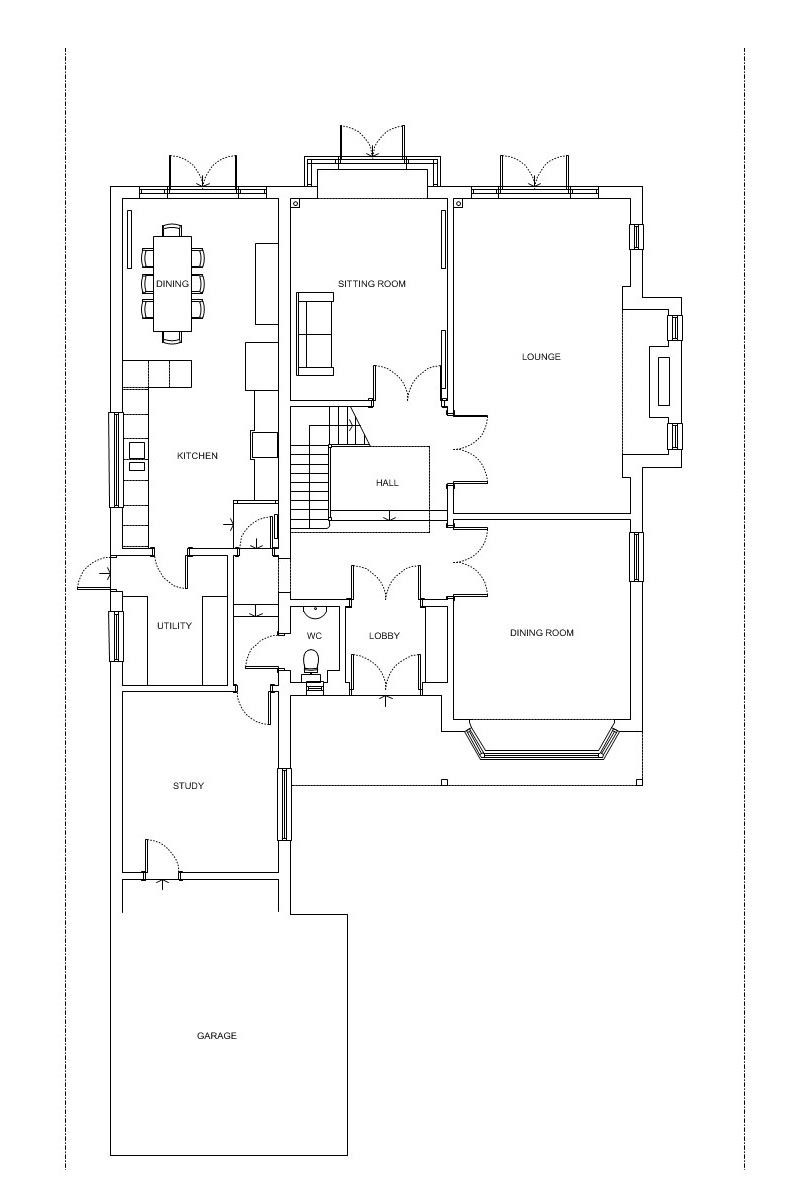
-800X1200.jpg)
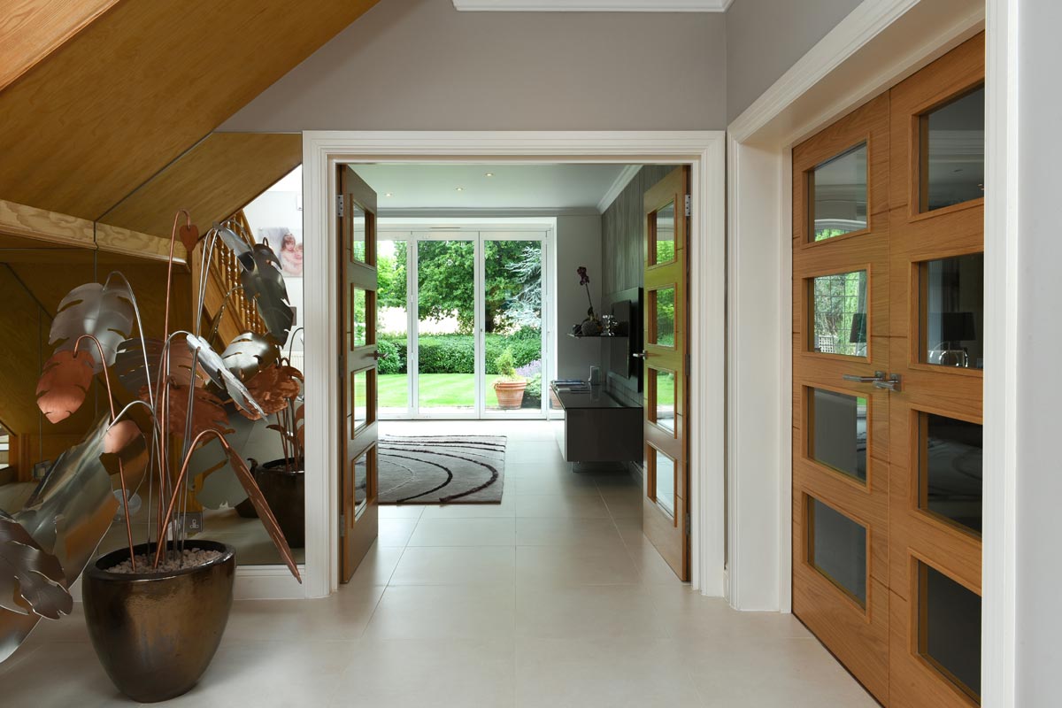
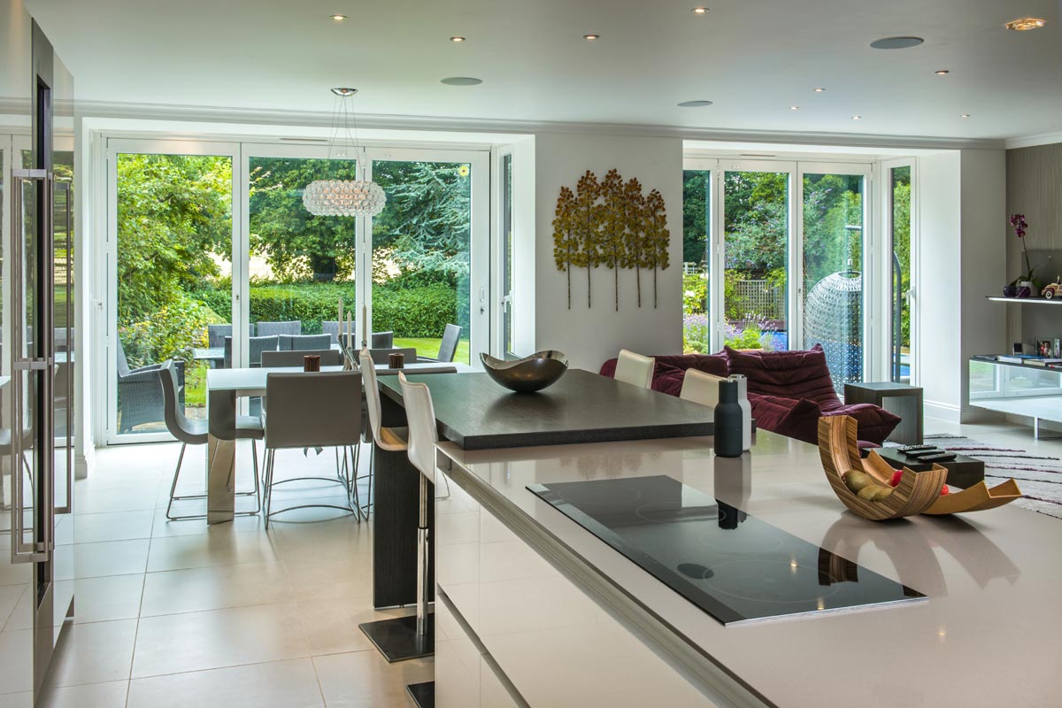
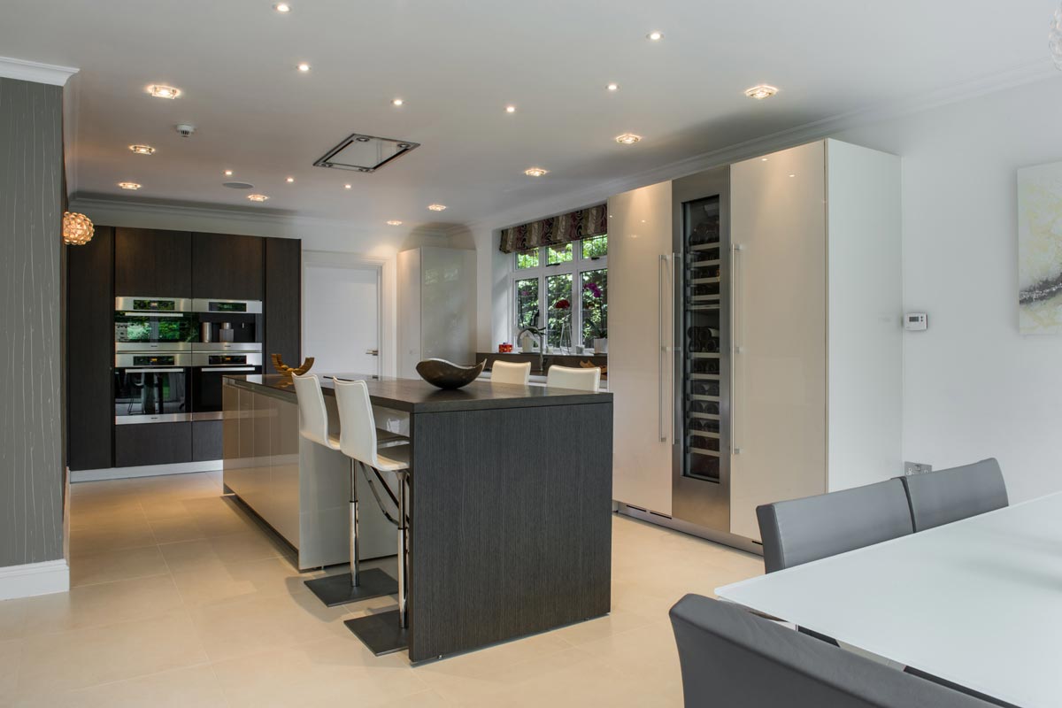
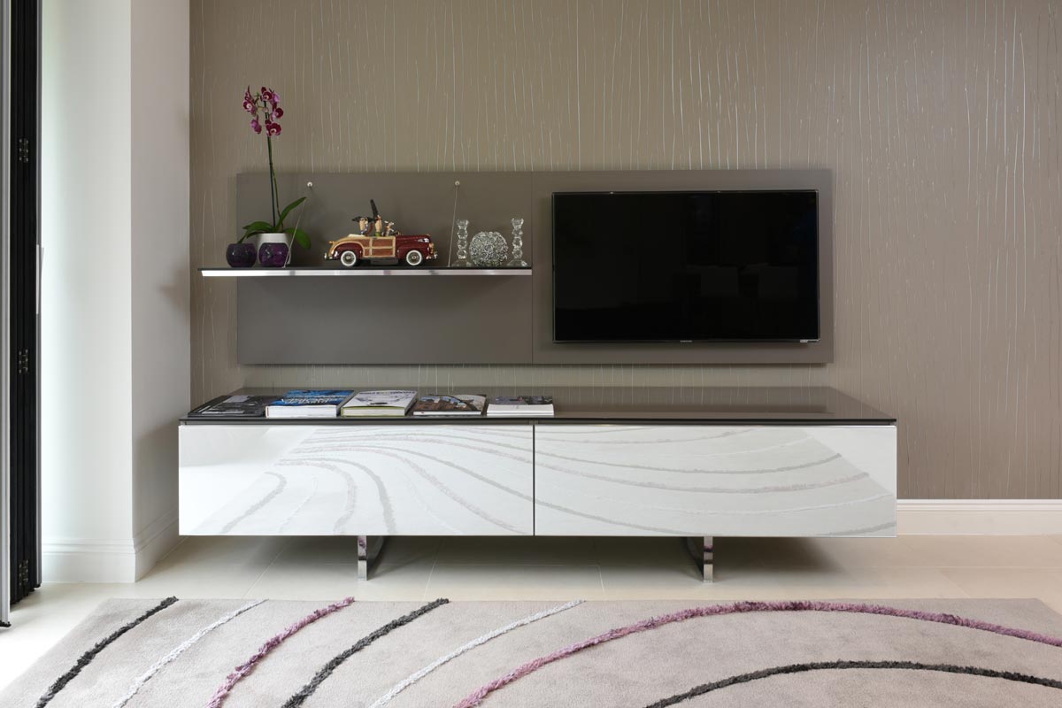
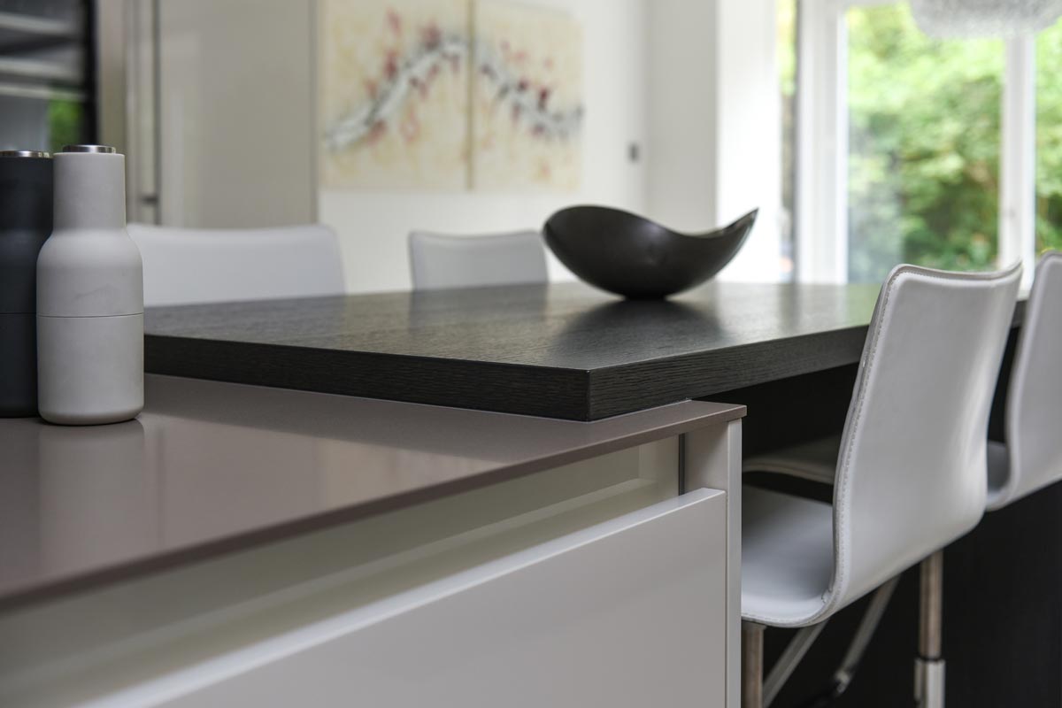
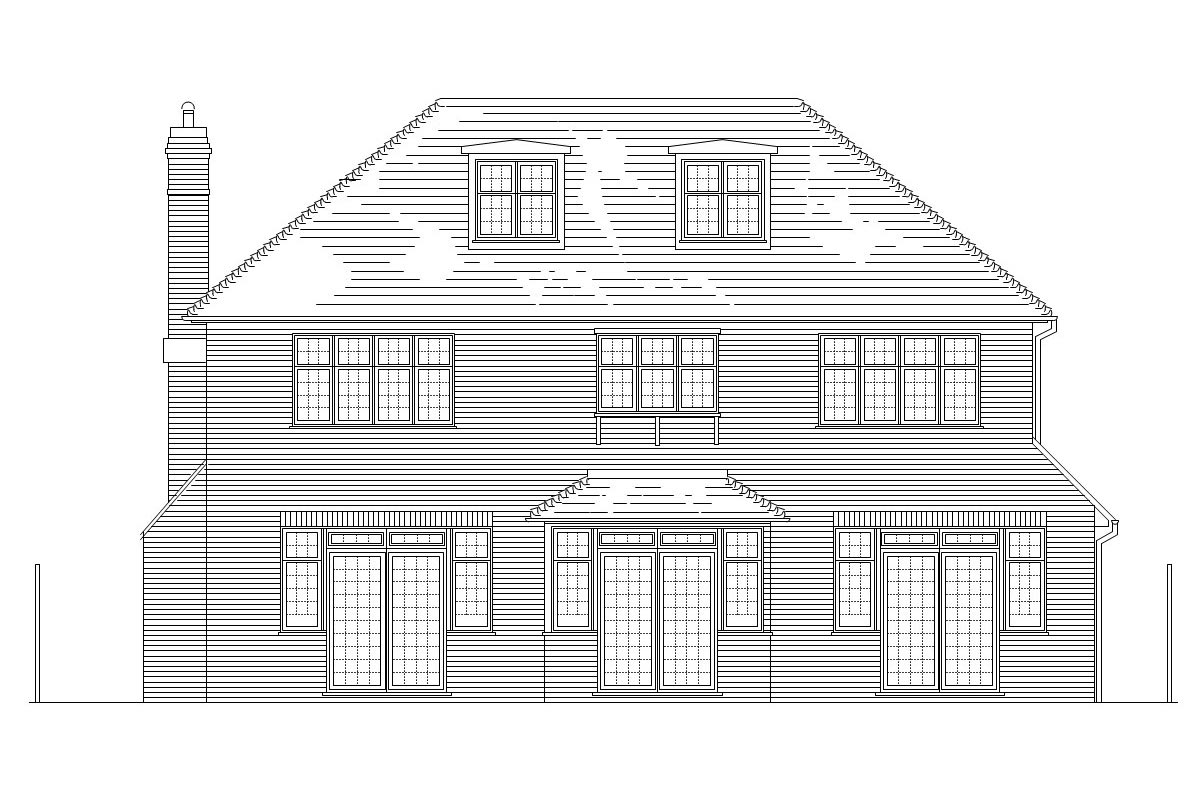
s-1200x800.jpg)
