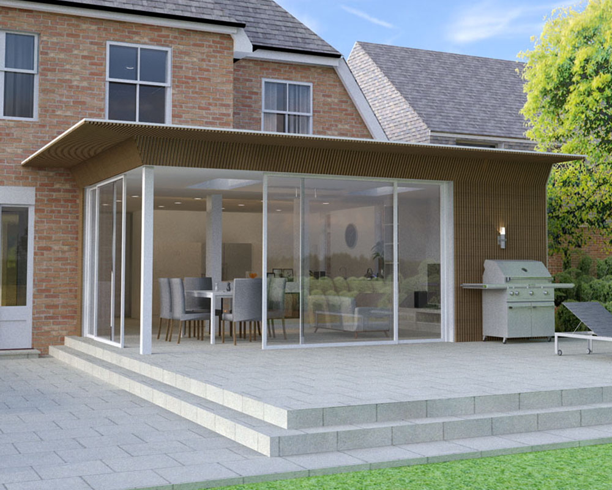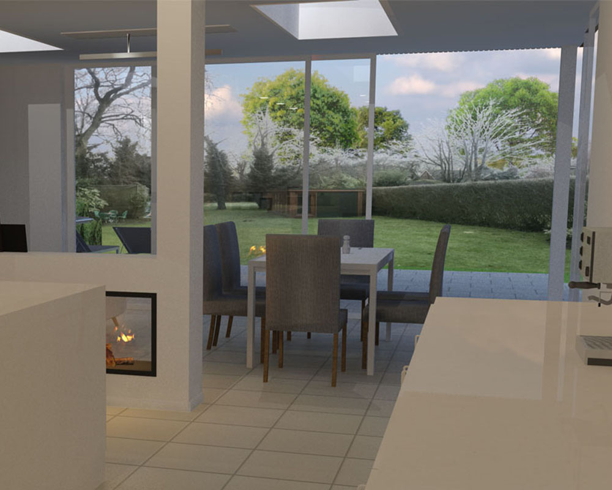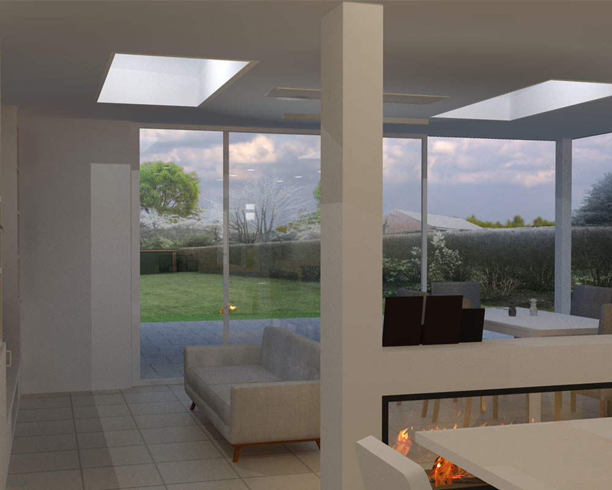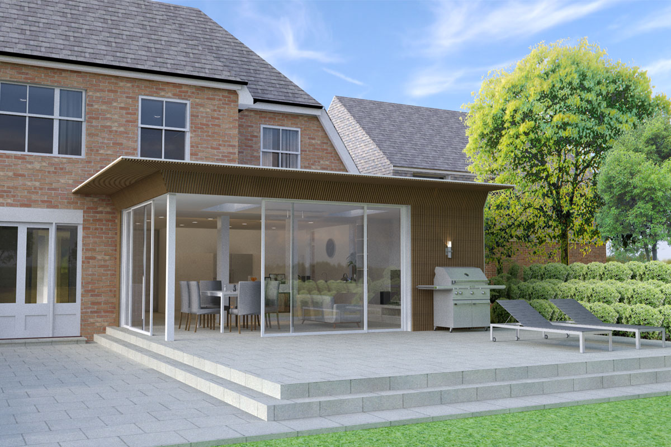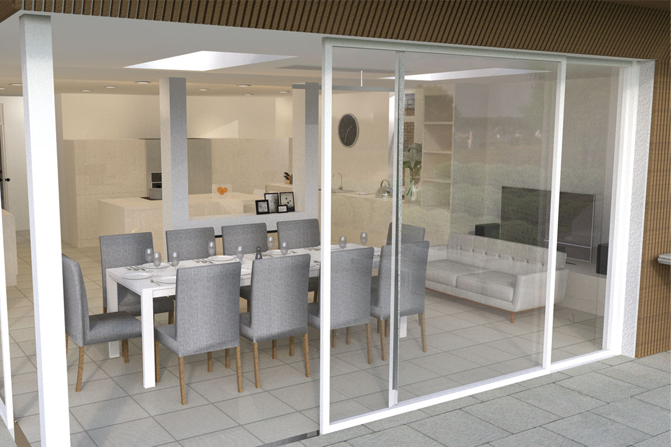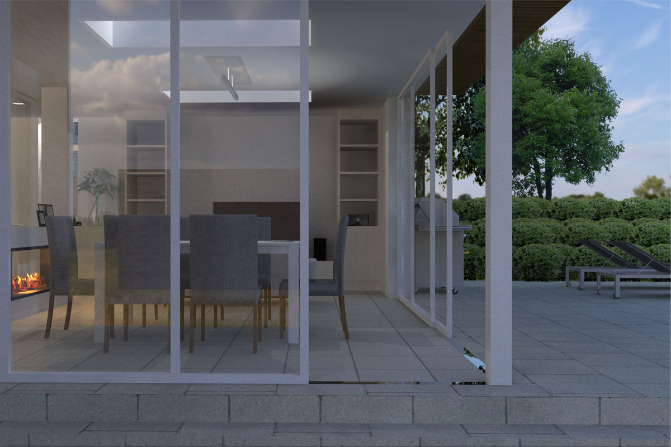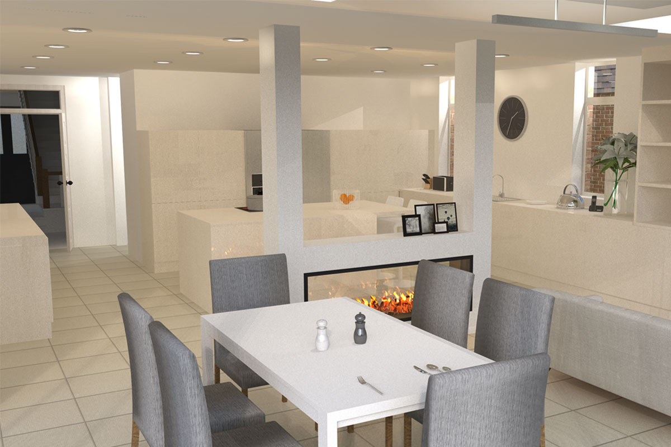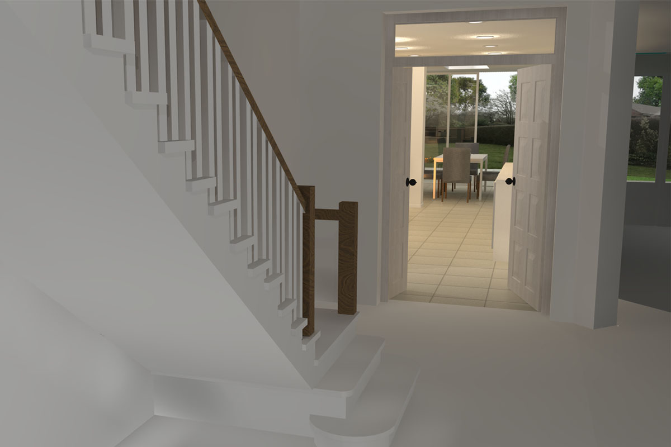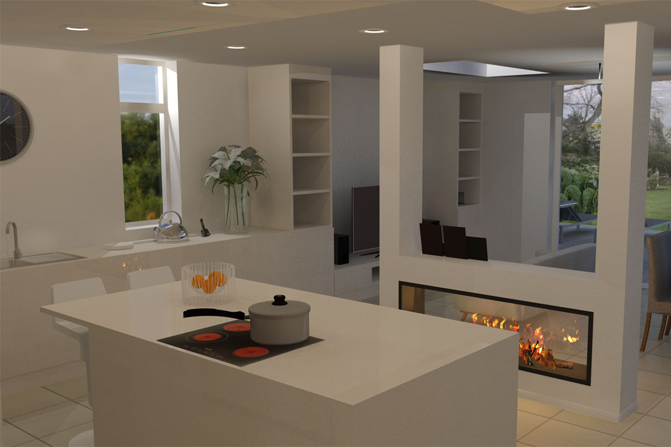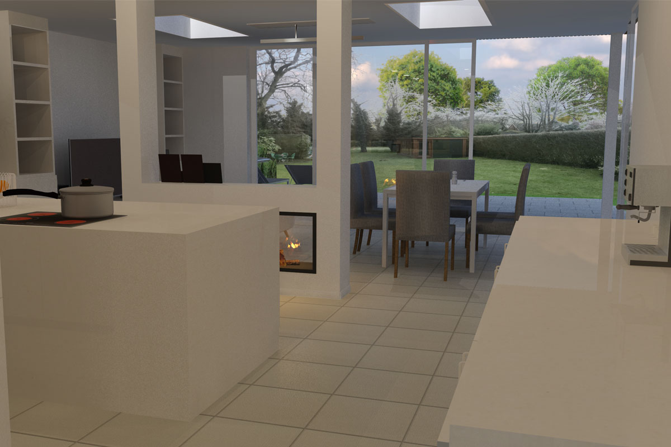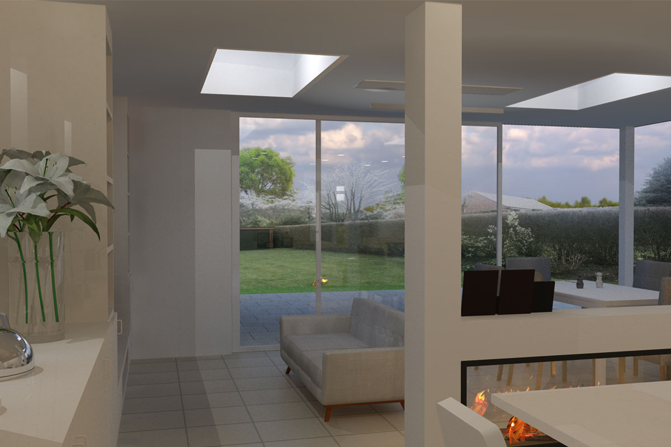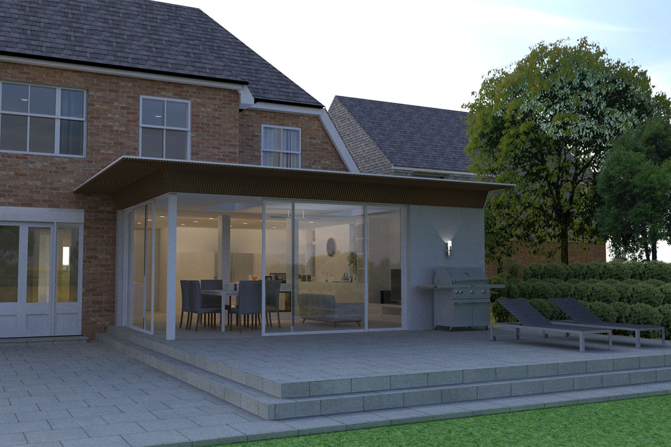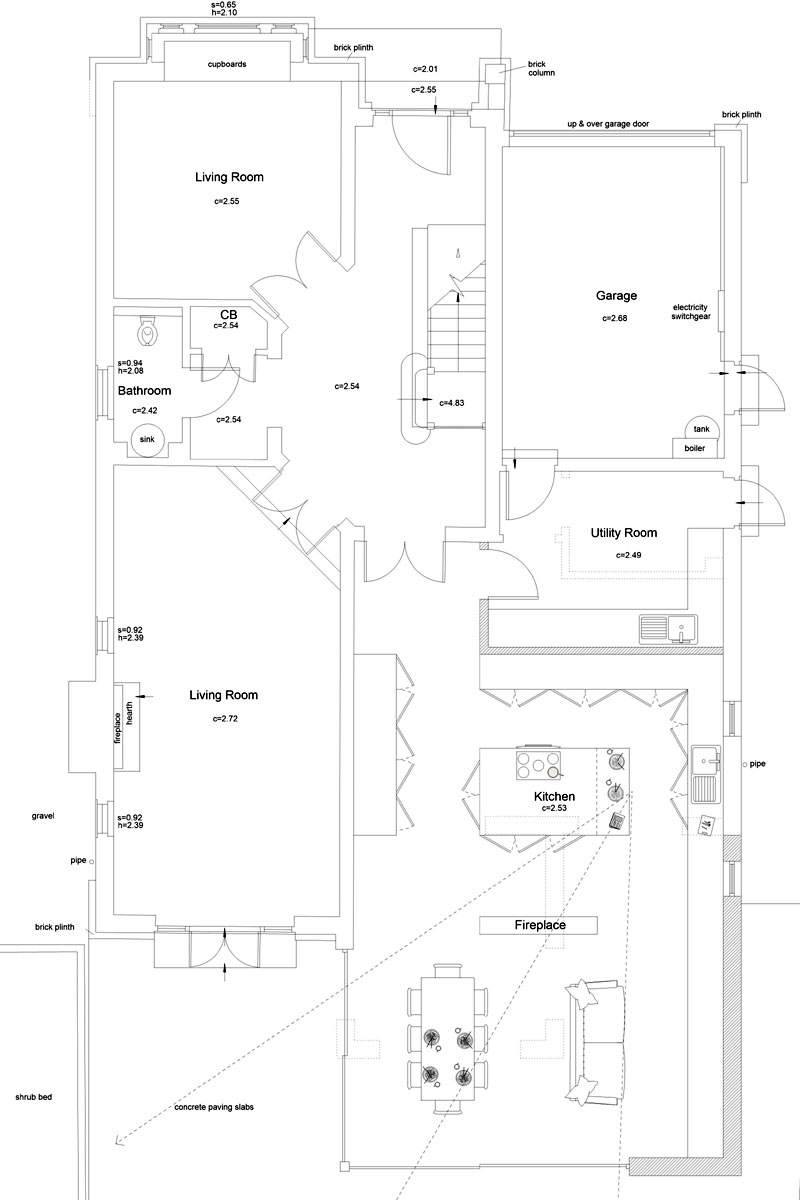Summary
Modern rear extension to form new open-plan kitchen / dining and sitting area.
The Brief
Connect the family living environment with the garden.
View from the garden
The following images are 3D computer renders produced in-house that we can prepare for you to help visualise your project. This project has recently been submitted for planning approval and an update will follow in the near futre.
3D views
Views of the dining area set for entertaining.
"Modelling helped the client visualise the proposals during the design stage"
"Modelling helped the client visualise the proposals during the design stage"
Dining table set for the family, with views towards the new kitchen with feature log burner to divide the space and conceal structure that supports the existing property above.
Vistas
A new vista has been created providing views though the house from the hallway, into the new open-plan living environment and beyond to the rear garden. New side windows have been added to bring daylight into the new kitchen, with skylights over the dining area.
View of the garden
View to the rear garden.
View from kitchen island
View looking out towards the rear garden with log burner in foreground and sitting / dining areas beyond.
Early evening
View in the late afternoon / early evening.
Proposed ground floor plan
layout of proposed ground floor.


