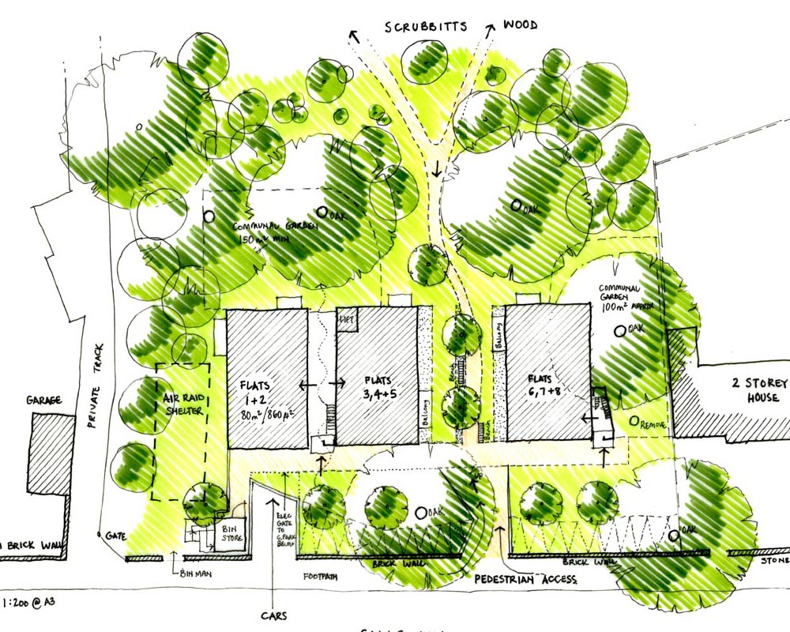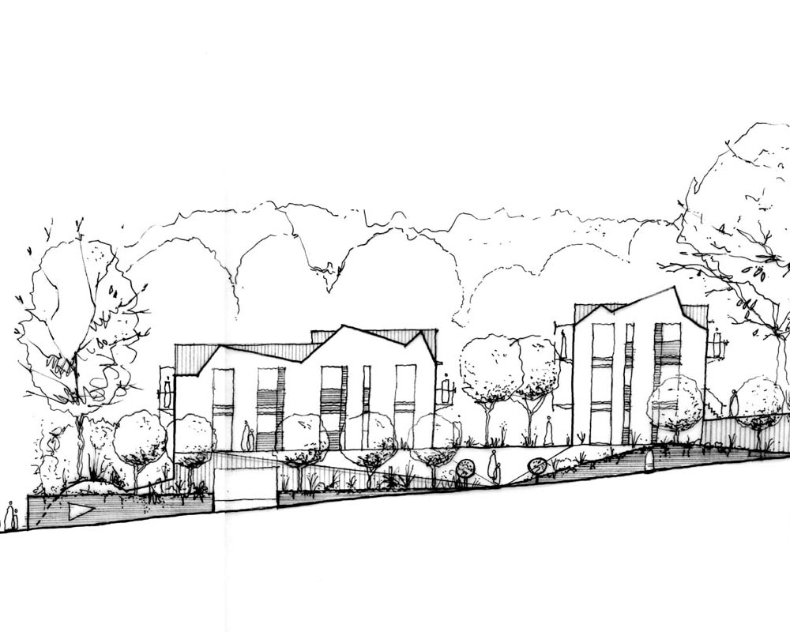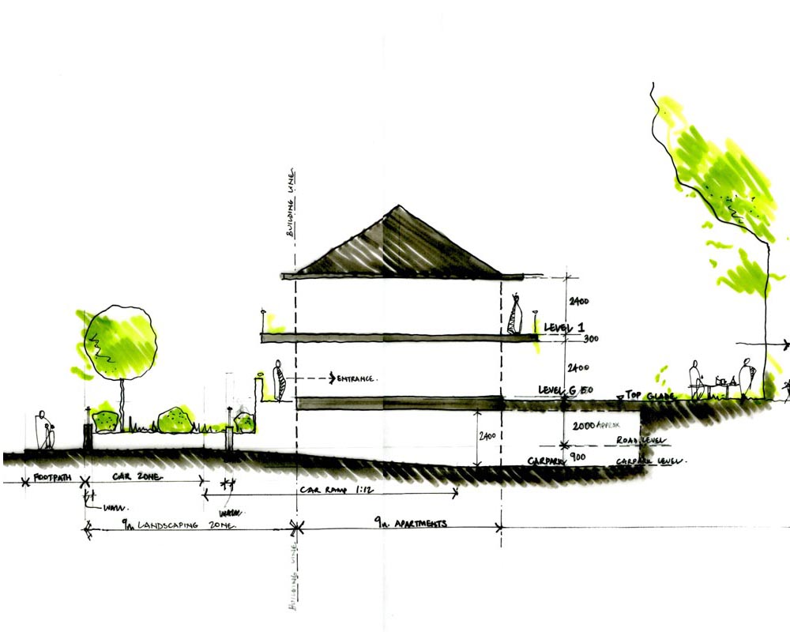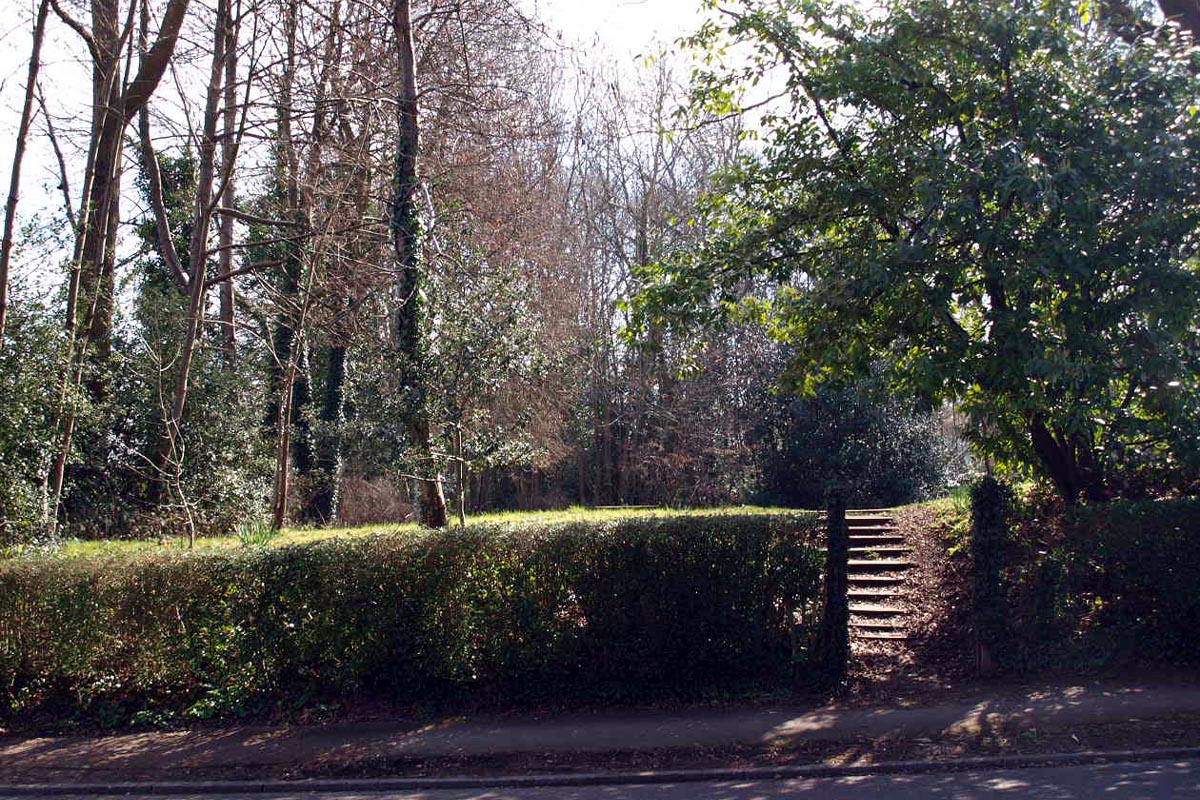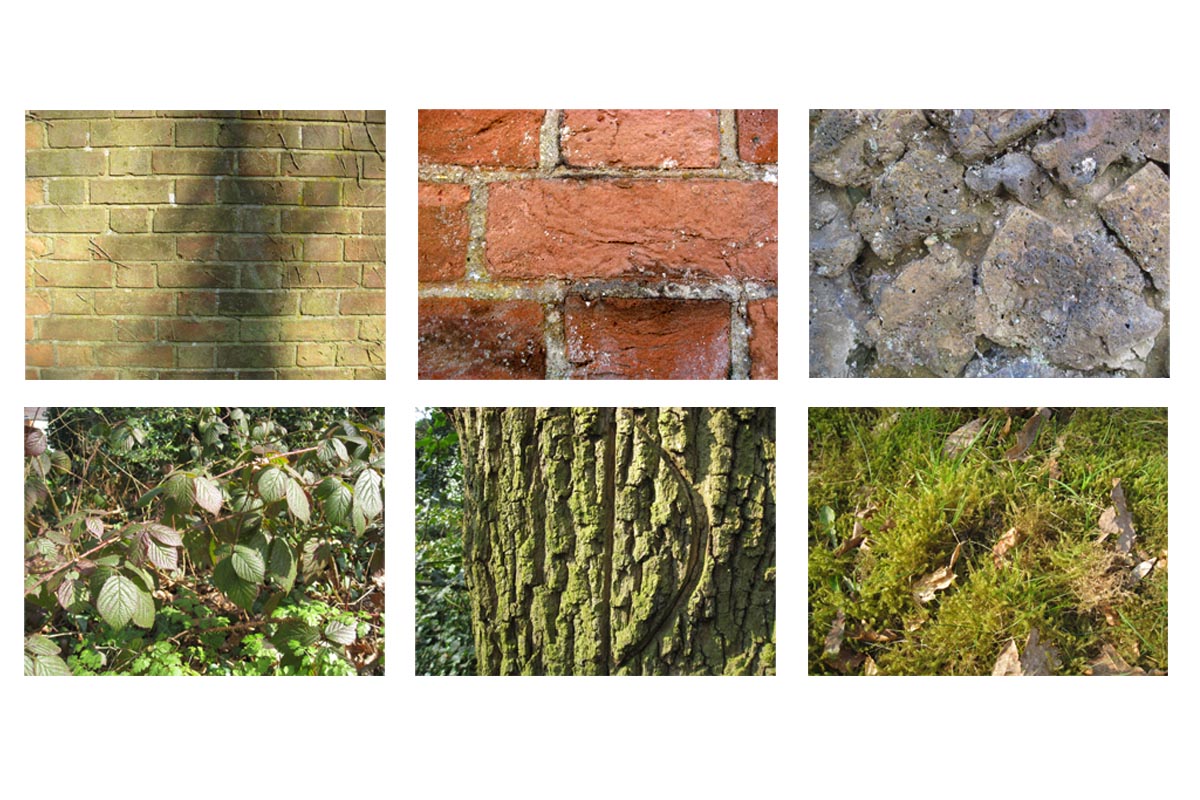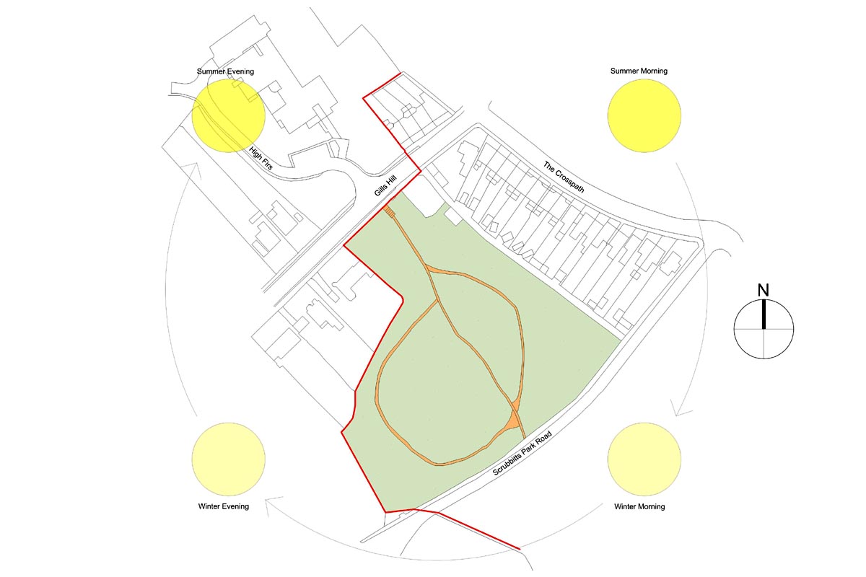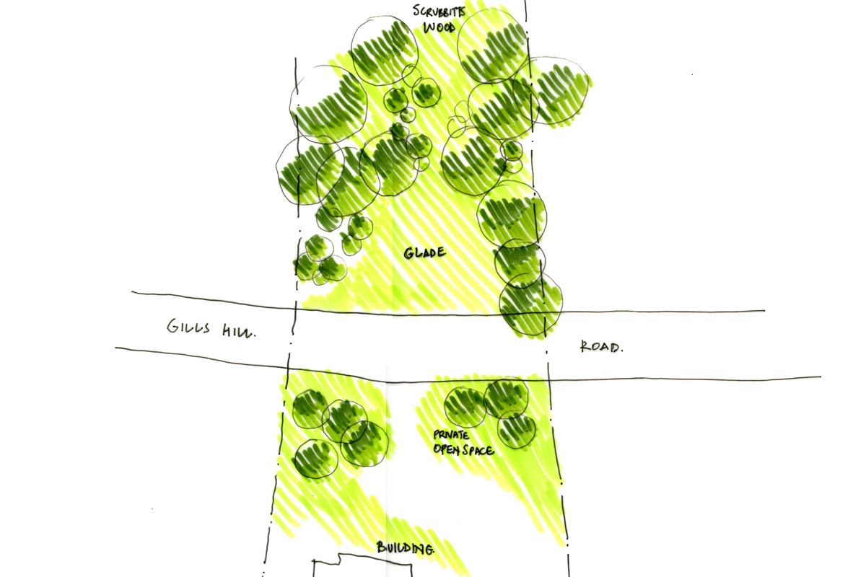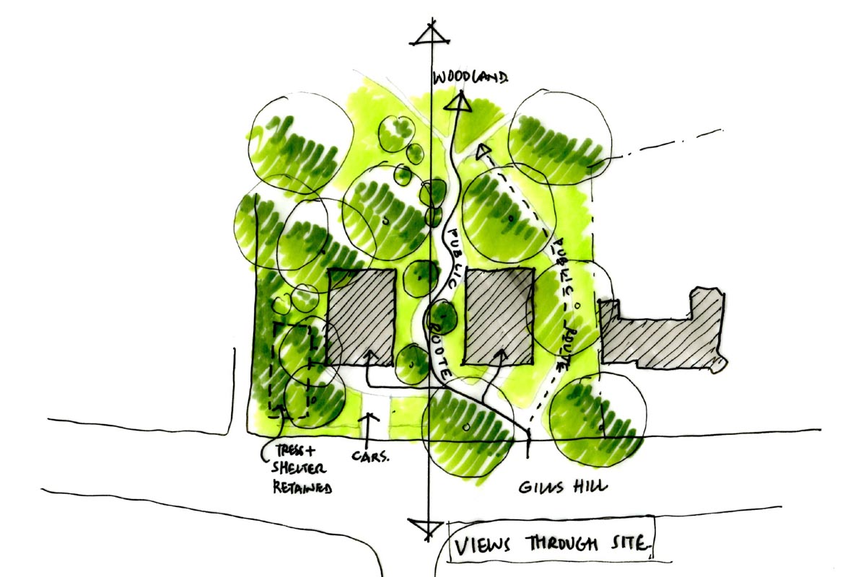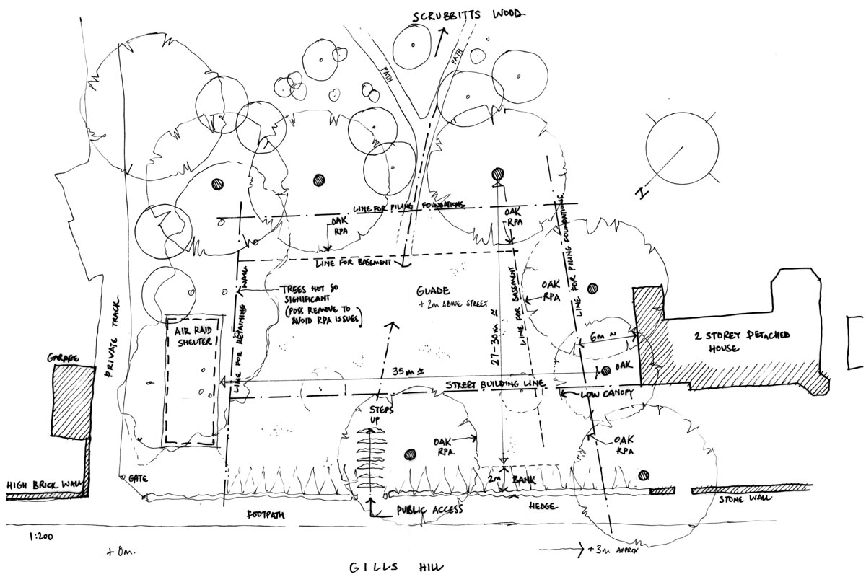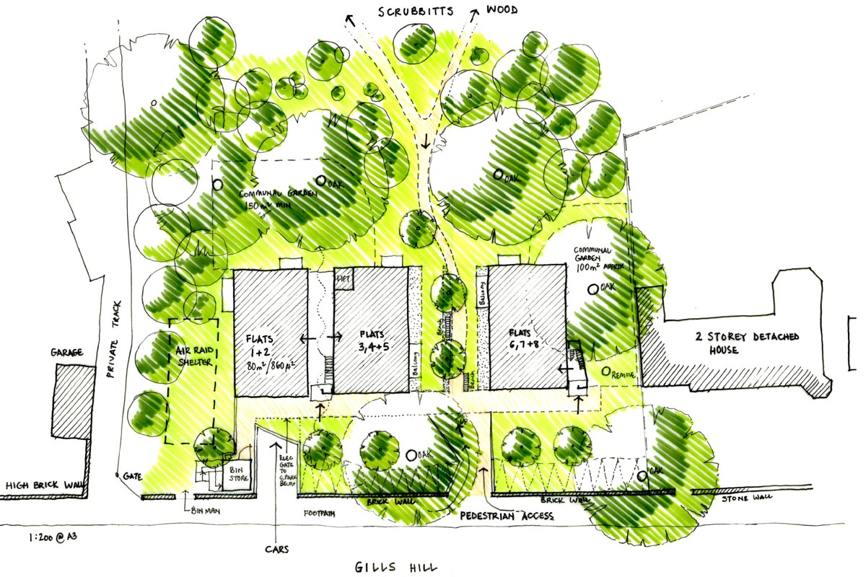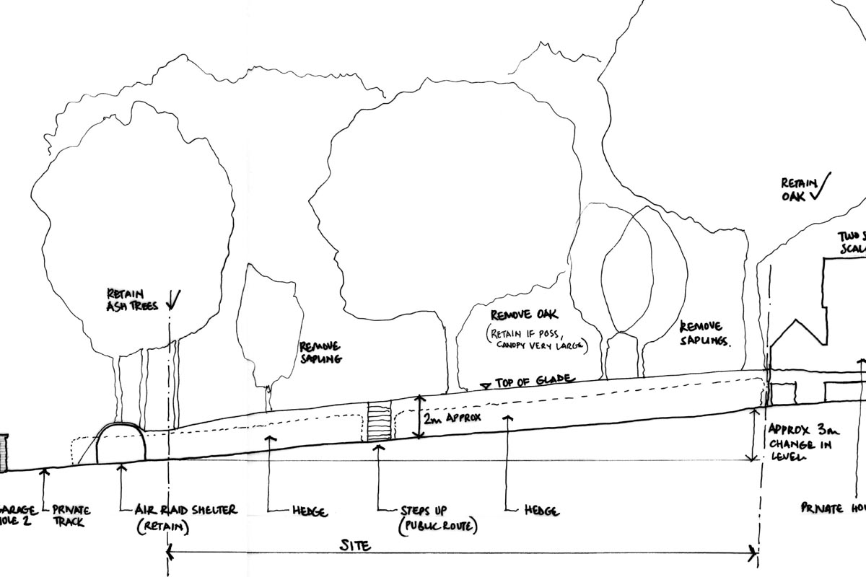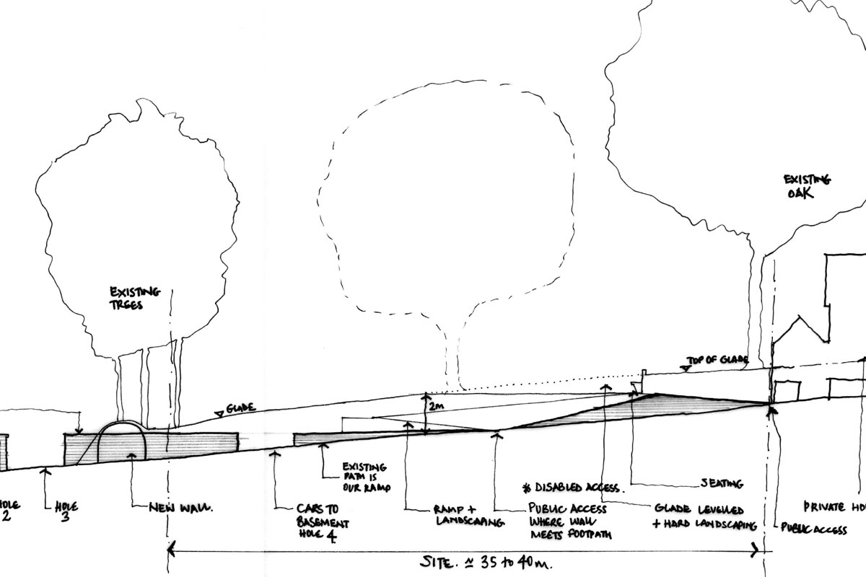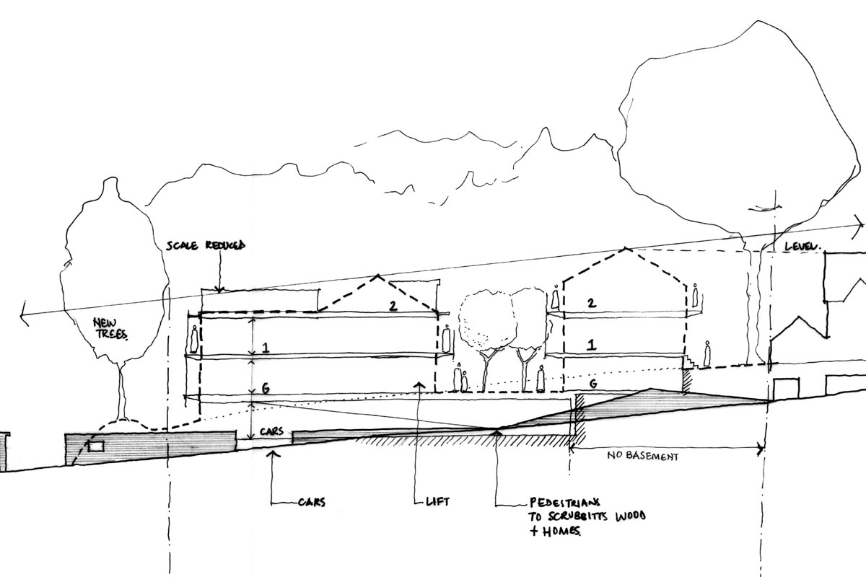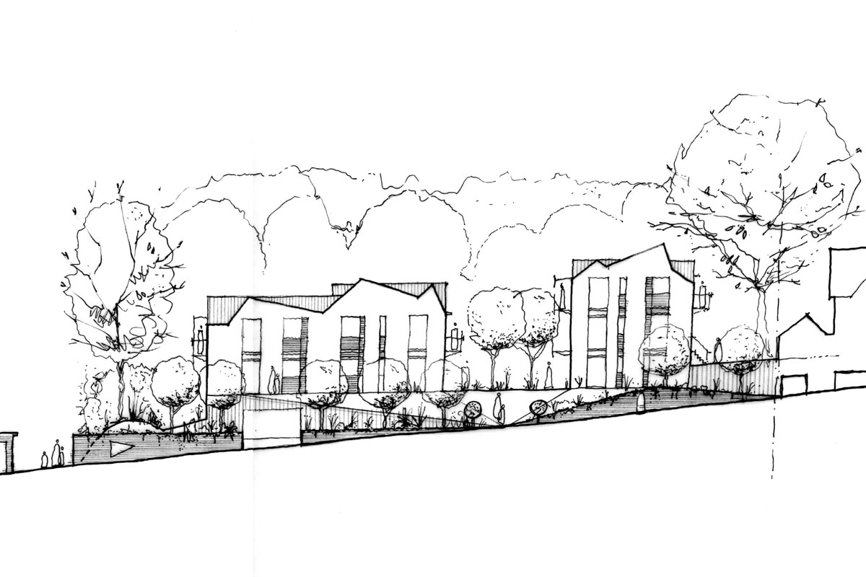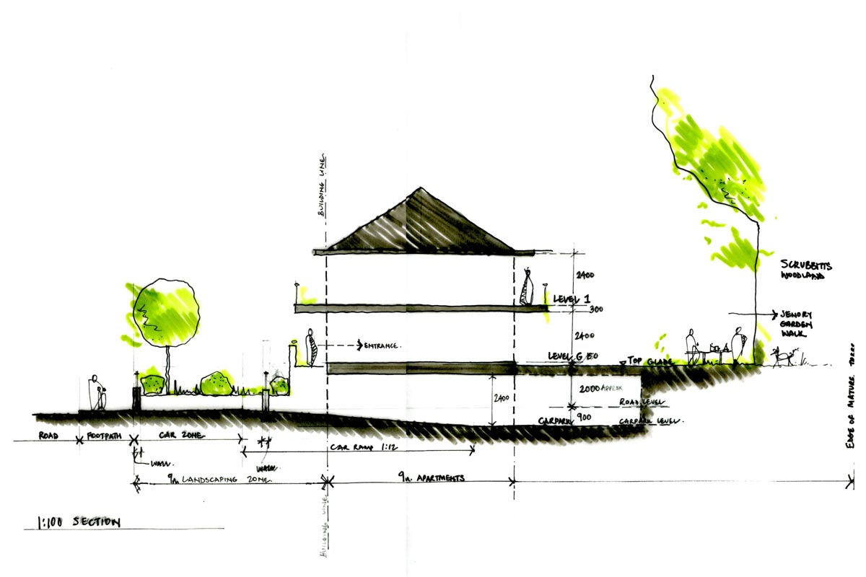Summary
A feasibility study for the local parish council.
The Brief
To integrate a sustainable development of 8 starter-home apartments with a local woodland and ecology. Provide public access through the development and improve accessibility for disabled visitors. Consider a new walk to assist mental wellbeing.
"Every project is given equal thought and care."
"Every project is given equal thought and care."
The site.
Design Ideas
Left: exploring the public green space. Right: initial design concept to provide accessible public routes woven through the new buildings akin to exploring in a woodland walk.
Design Approach
Sketch plan showing our analysis of the site and surrounding context. The existing large oak trees would be protected where possible.
Initial Design Layouts
First draft of the proposed site layout showing the public access maintained through the site with communal gardens to the rear and between the apartments.
Design Studies
These series of four street elevations show the progression of the design. This is the existing situation, where access is impossible for anyone with impaired mobility. The glade is 2m above the public footpath and only accessible via steps. At the top the glade has no path and is unsuitable for pushchairs or wheelchairs.
Design Studies
The first move is to provide a series of gently sloping paved routes up to the top level of the glade by utilising the existing road levels. New low brick walls are introduced that relate to the nearby garden walls, and where these meet the sloping road level access into the site is provided.
Design Studies
The scale of possible development was then considered to ensure the heights and massing would not be over-bearing in relation to the existing scale of housing along the road. The roof form is designed to cascade down to follow the sloping road line.
Design Studies
An initial sketch of a possible street elevation. This is a very early drawing to begin to get a feeling for how the development might sit within the local context and what form the building might take. Window openings, balconies and materials are also considered.
Section
Short section through the site and development showing the change in levels from the road up to the glade and woodland beyond.


