Summary
A large 9,000sqft detached family home in Radlett, Hertfordshire. A full refurbishment including a rear extension; new kitchen and bathrooms; a feature staircase; and a new roof with loft conversion.
The Brief
To improve the circulation and flow or spaces throughout the house.
Overview
We obtained full planning permission and designed the new layouts, extensions and alterations. For this project the client appointed an Interior Designer who developed the designs and selected the interior finishes and loose furniture. When no Interior Designer is appointed, we can provide advice to our clients on the materials and finishes choices they are considering. Left: completed rear view. Right: new rear kitchen extension.
"We understand and embrace the planning process – to our clients’ benefit."
"We understand and embrace the planning process – to our clients’ benefit."
New entrance hallway with feature staircase and vista though dining room to rear garden beyond.
Entrance Hall
Left: view looking down into hallway from staircase. Right: the staircase continues up to the loft conversion in the roof.
Dining
Left: looking into the dining room from the hallway. Right: the dining room is connected to the open-plan kitchen area with the hallway and staircase visible through the glazed doors.
"We provide a high quality of service and design."
"We provide a high quality of service and design."
Looking from the kitchen through the dining room to the rear family living room.
Living
The benefits of an Interior Designer can be appreciated in this view where the tones and materials of the sliding doors, kitchen stools, dining chairs and living room fabrics all complement each other, resulting in a calm and balanced living experience.
Living
Left: view of living room with media wall and contemporary fireplace. Right: living room looking back towards the dining room.
Kitchen
We designed this single storey rear extension to provide a larger open-plan kitchen / living area. The skylight above brings natural daylight into the space and prevents the rear area of the kitchen feeling gloomy and too far from the outside garden environment. Electrically operated opening vents in the skylight provide cross-ventilation on hot days to ensure the space does not overheat.
Kitchen
View from opposite end of the kitchen looking towards the extension and rear garden.
Kitchen
View from kitchen with access to the hallway to the right and dining area in the middle.
Design Studies
We often begin with simple concepts that help explain the design approach to our clients so that we can all talk about the vision. These diagrams allow the conversation to develop and the requirements then become clearer. Left: concept plan illustrating how the hallway is the ‘public’ space in the home and can provide connections to all other areas and the garden beyond. Right: 3D sketch and section of the concept plan.
Design Studies
Early 3D sketch idea for double height entrance hall.
Design Studies
Left: Sketch section through the hallway exploring daylight and views. Front entrance to the right, garden to the left. Right: Sketch of first floor landing and hallway, with stair up to loft conversion.
Planning Drawings
We often use computer CAD software to produce our drawings, however, sometimes we like to draw by hand as illustrated here. This is the planning approved rear elevation showing the proposed changes.
Planning Section
The final proposed building section through the main hallway submitted with the planning application.
Layouts
Left: existing ground floor plan. Right: proposed ground floor plan.
Layouts
Left: existing first floor plan. Right: proposed first floor plan.
Loft conversion
Left: 3D sketch (part x-ray) showing the central hallway from the rear of the house and relationship to the floors above. Right: proposed second floor plan.


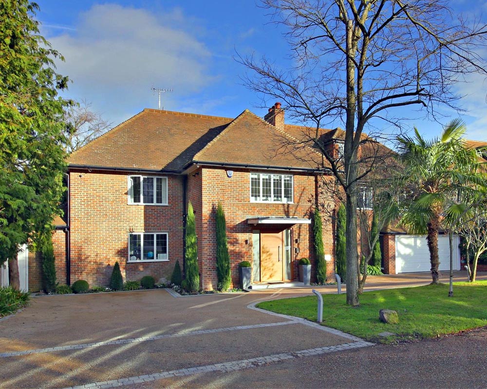
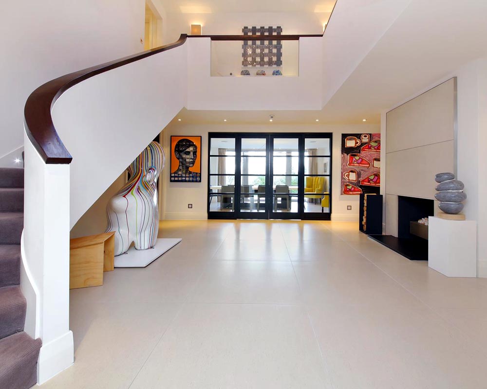
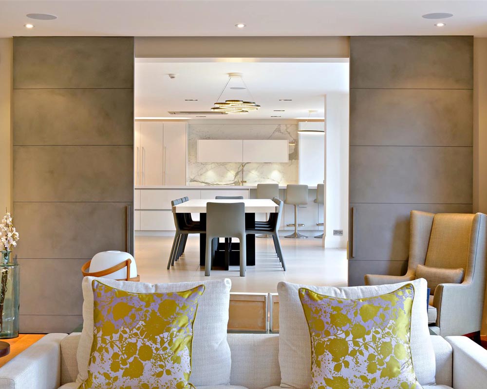
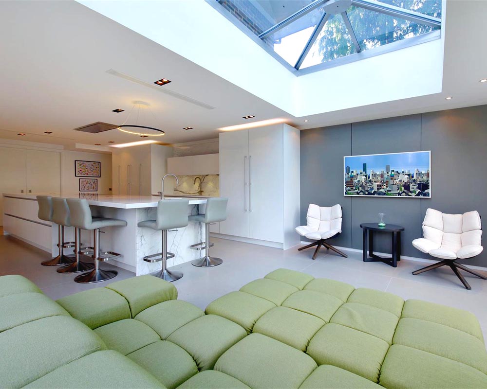
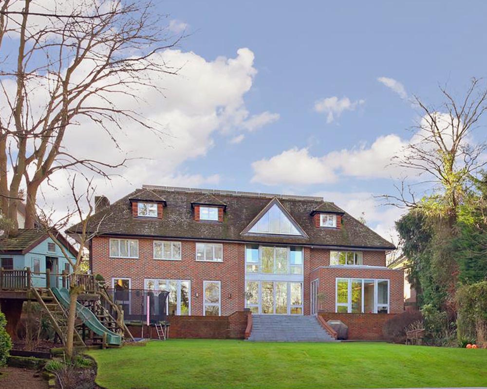

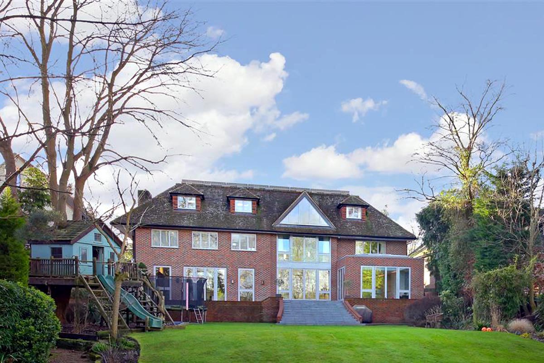
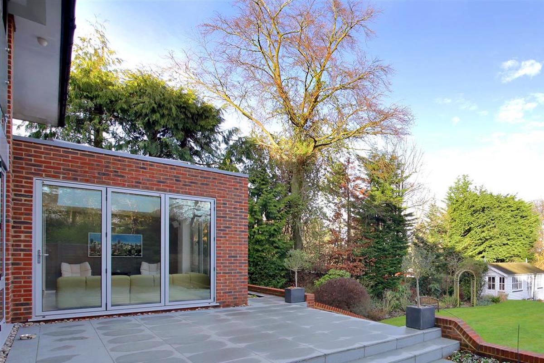
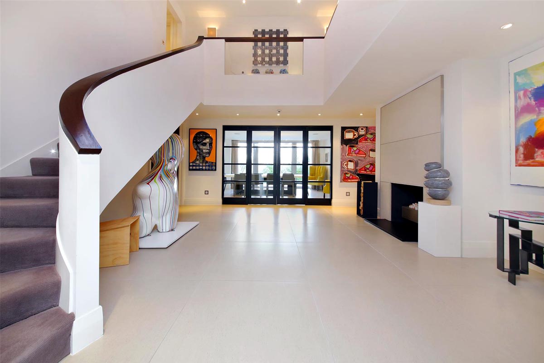
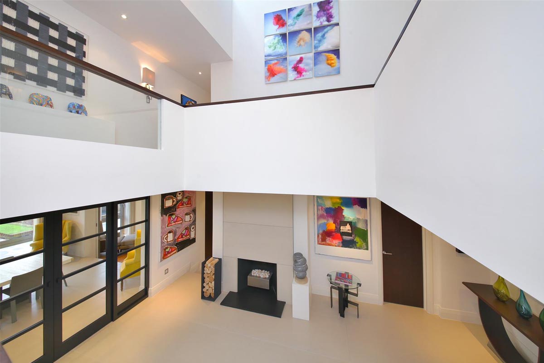
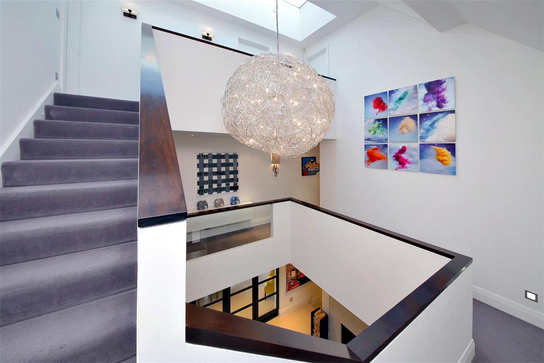
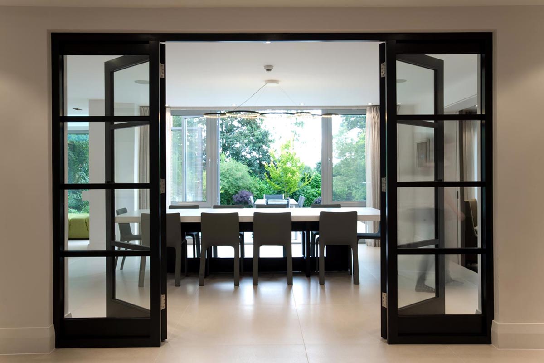
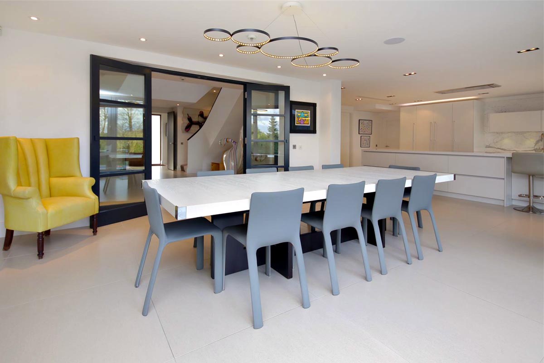
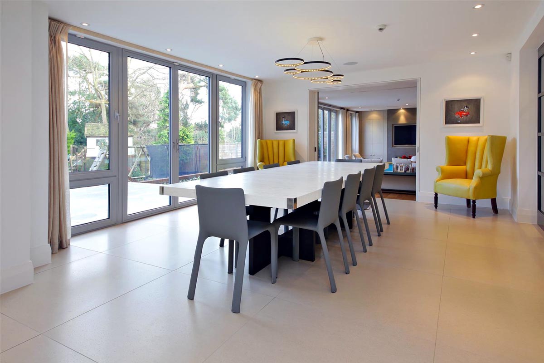
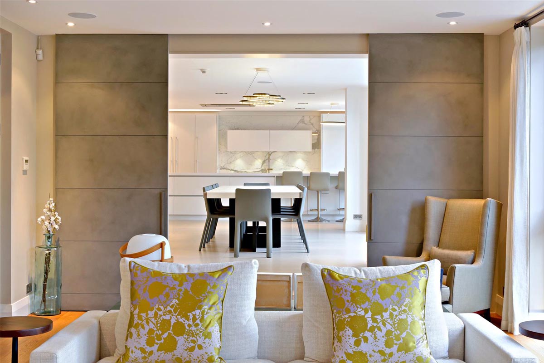
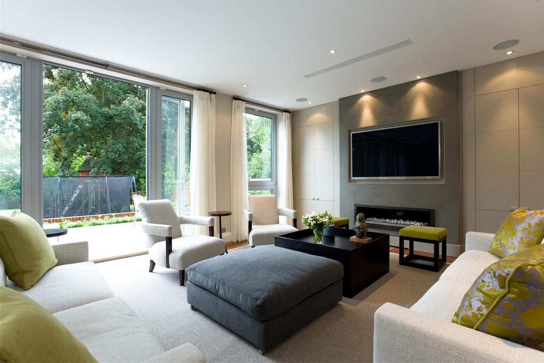
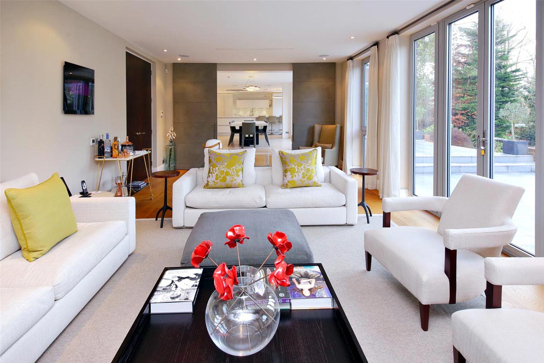
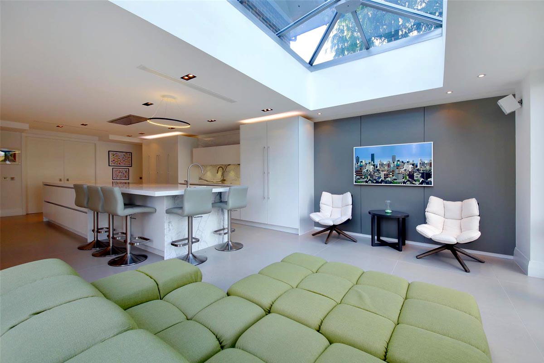
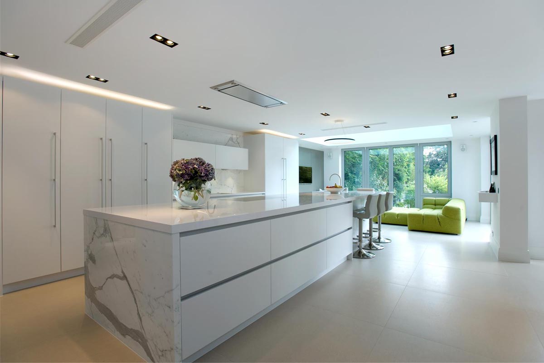
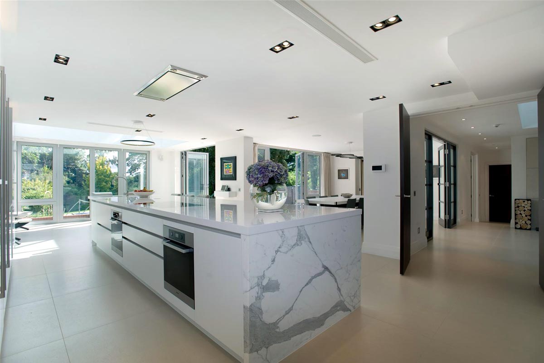
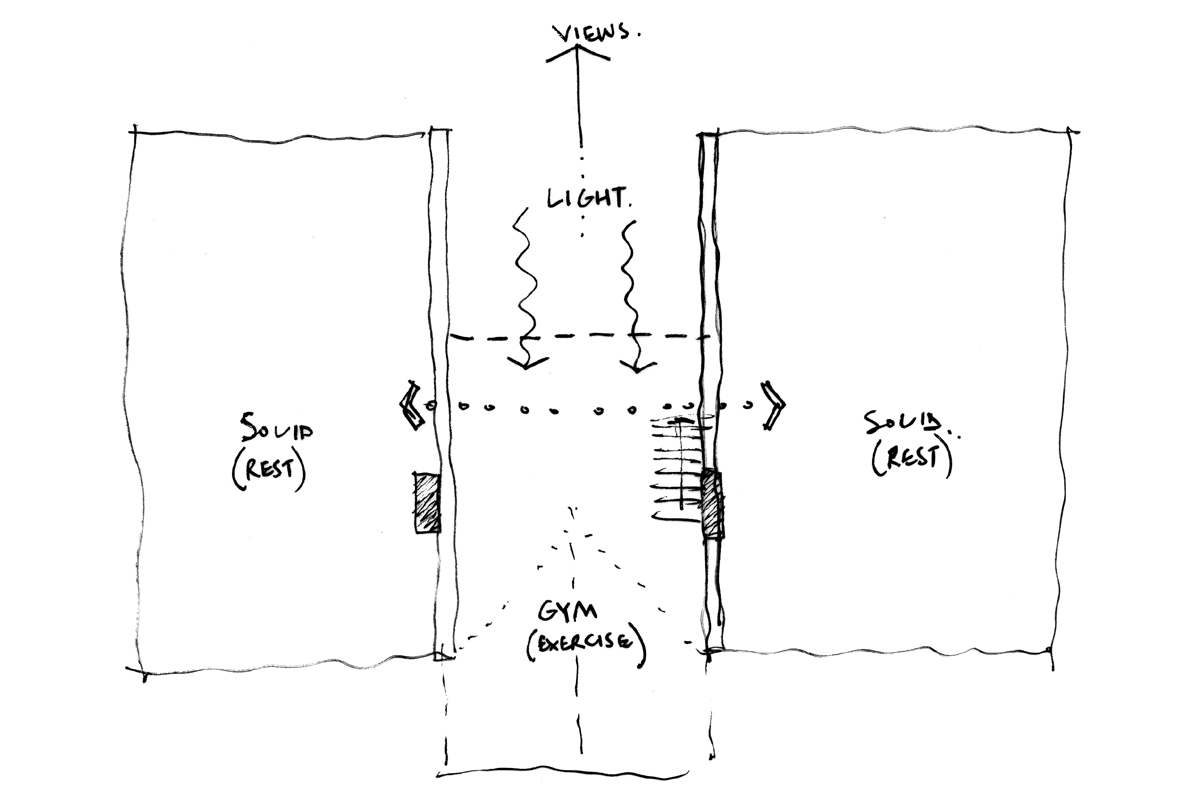
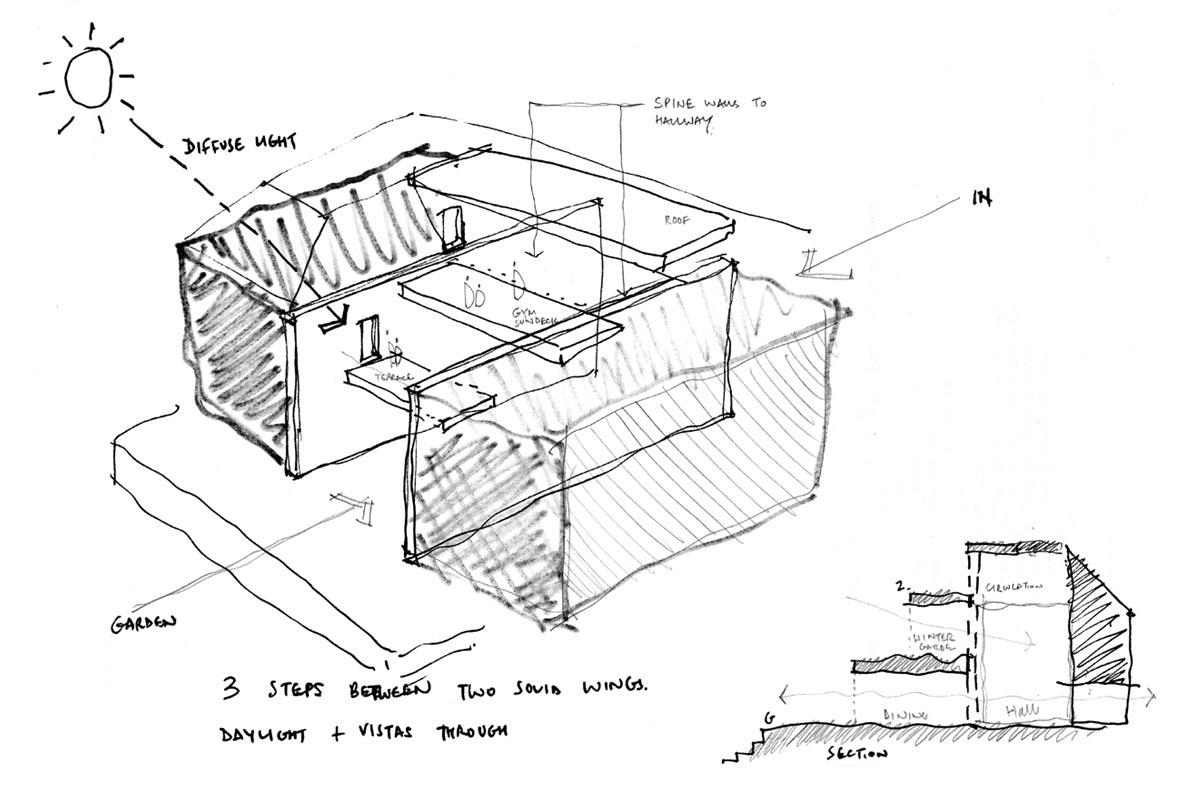
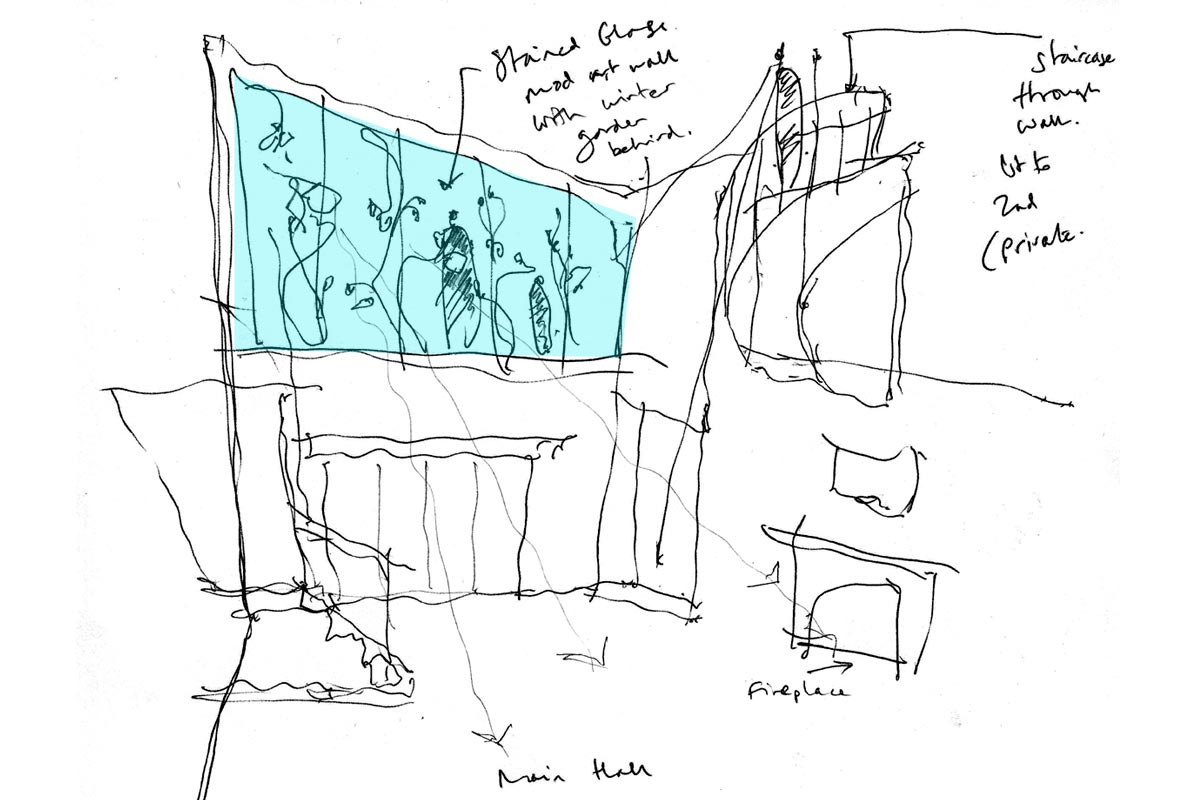
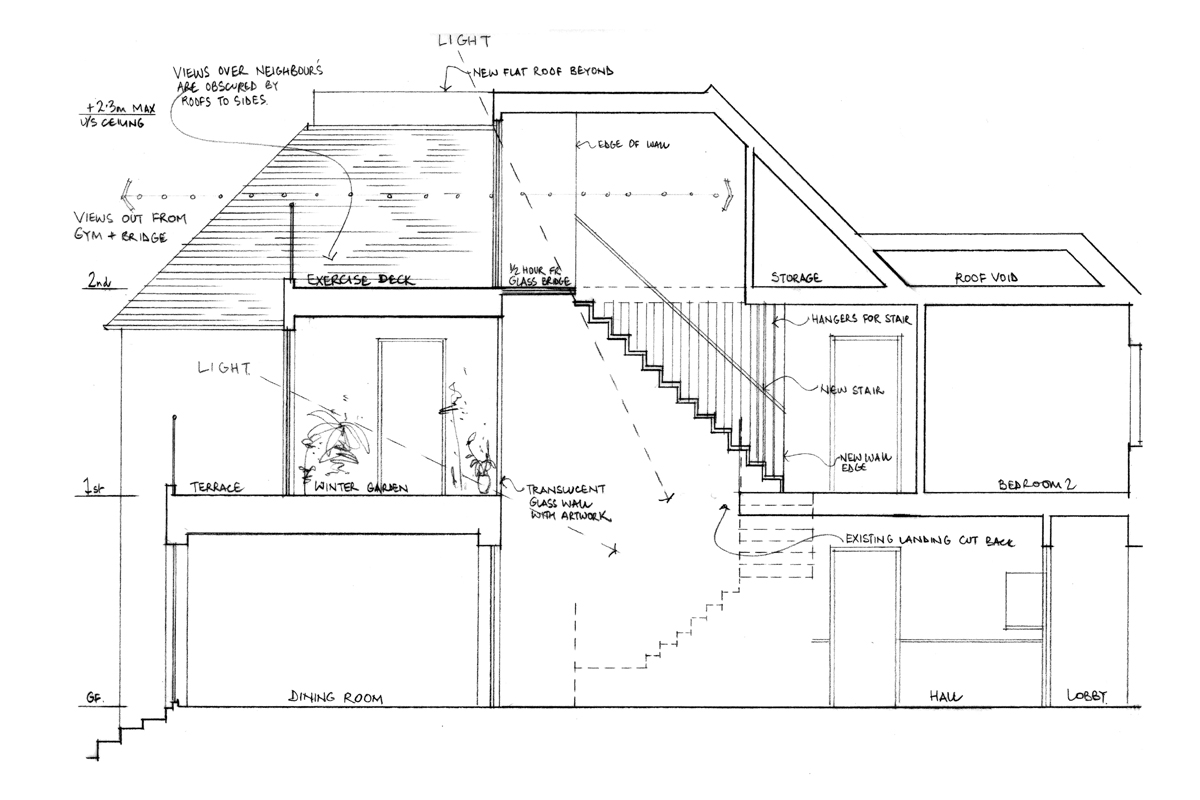
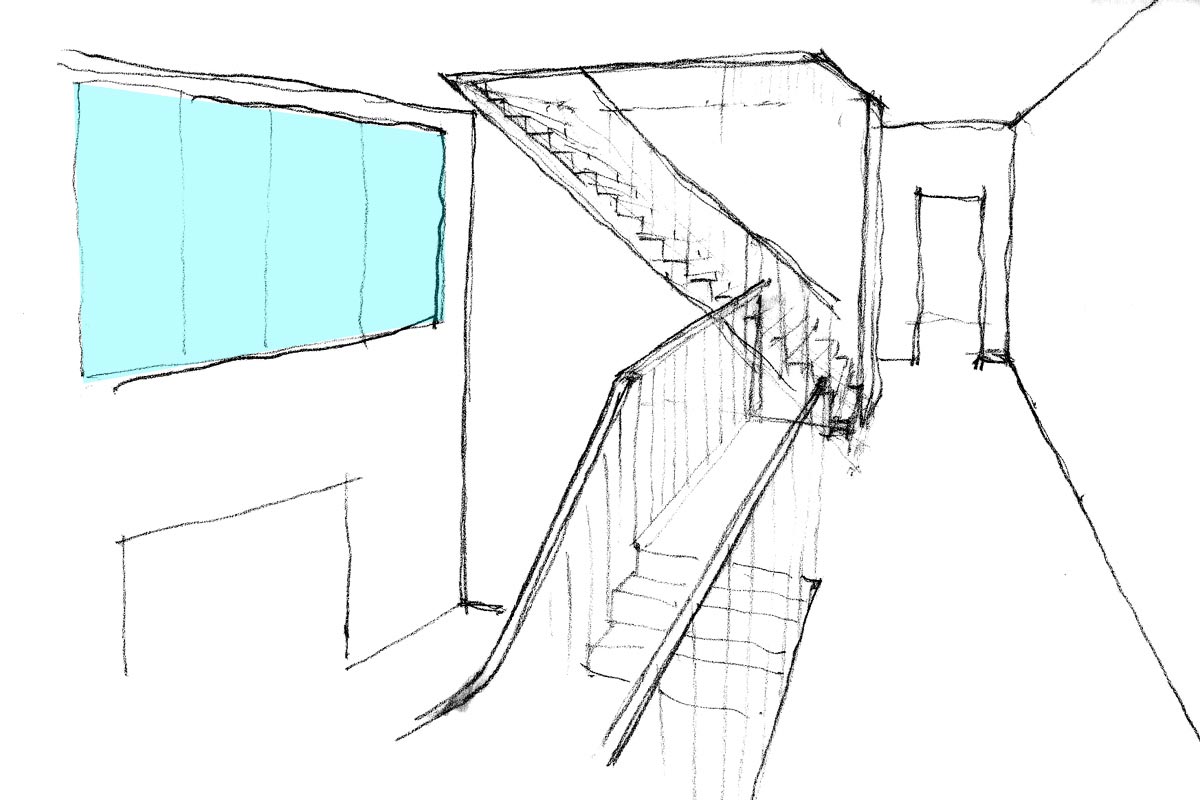
 proposed rear elevation 1200x800.jpg)
 proposed section aa 1200x800.jpg)
 existing ground floor 1200x800.jpg)
 proposed ground floor 1200x800.jpg)
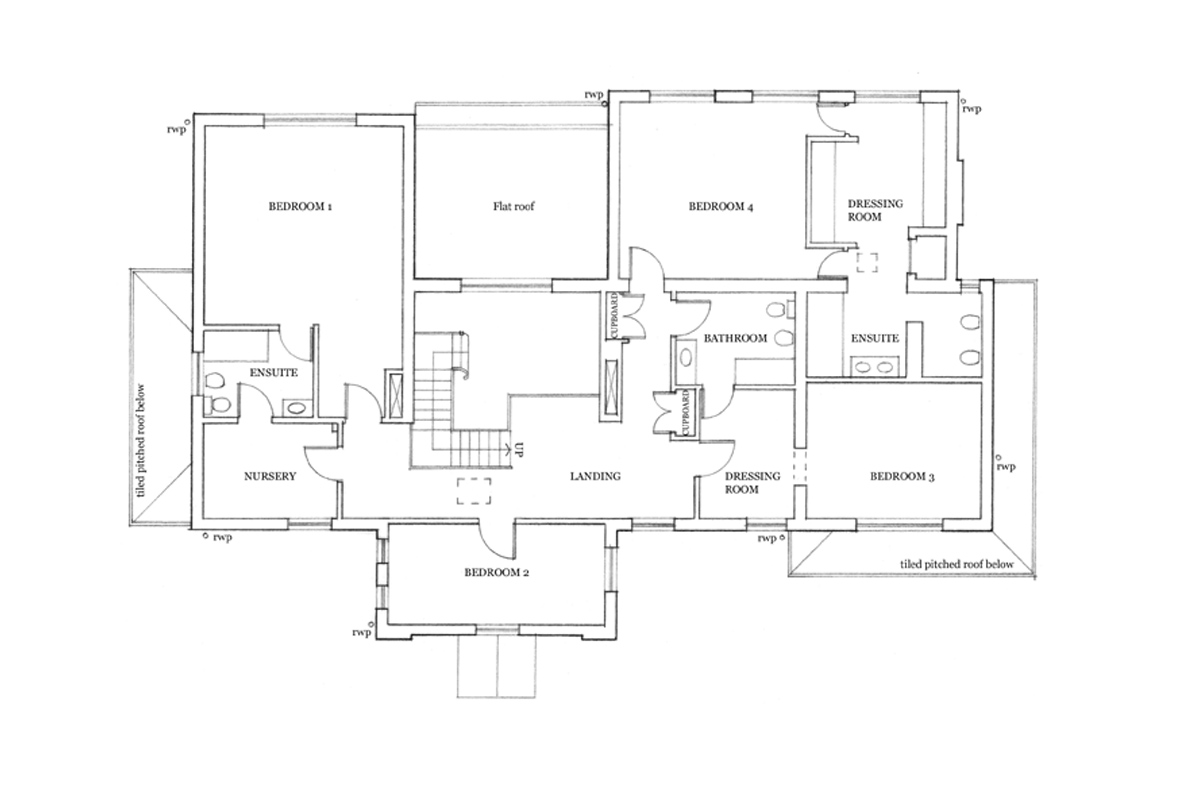
 proposed first floor 1200x800.jpg)
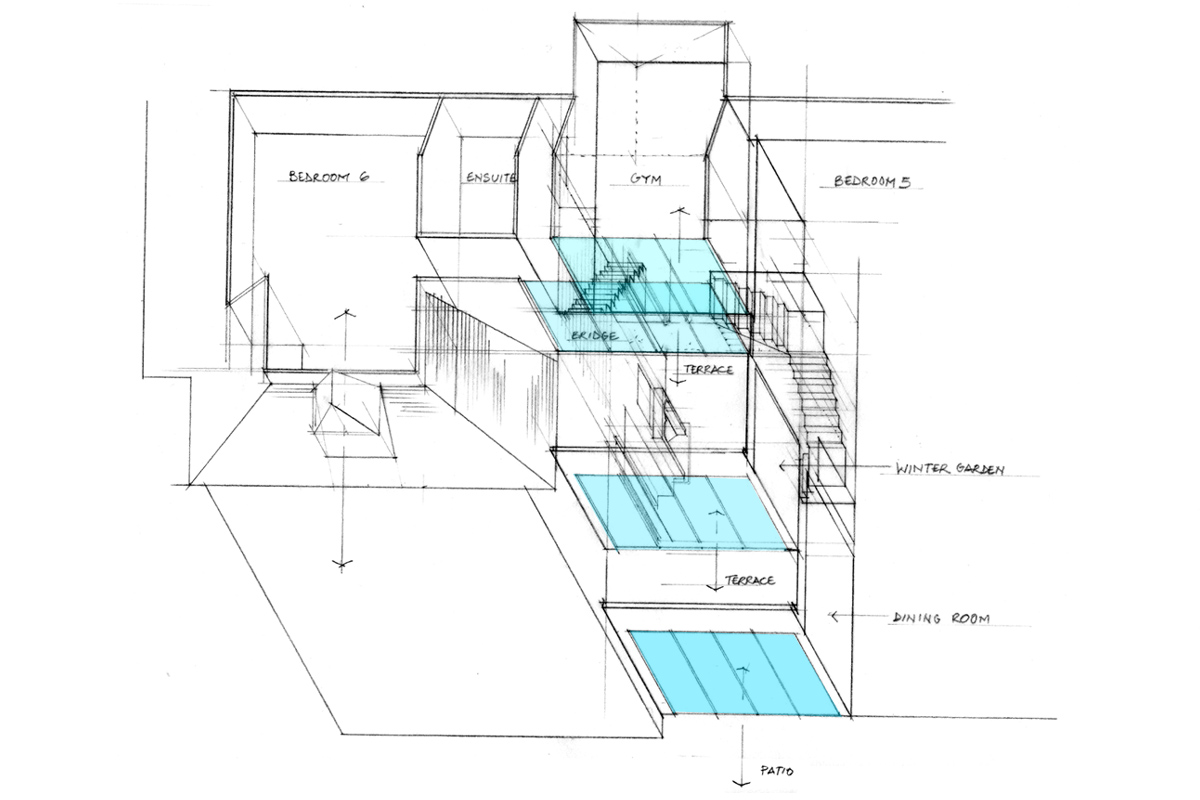
 proposed second floor 1200x800.jpg)