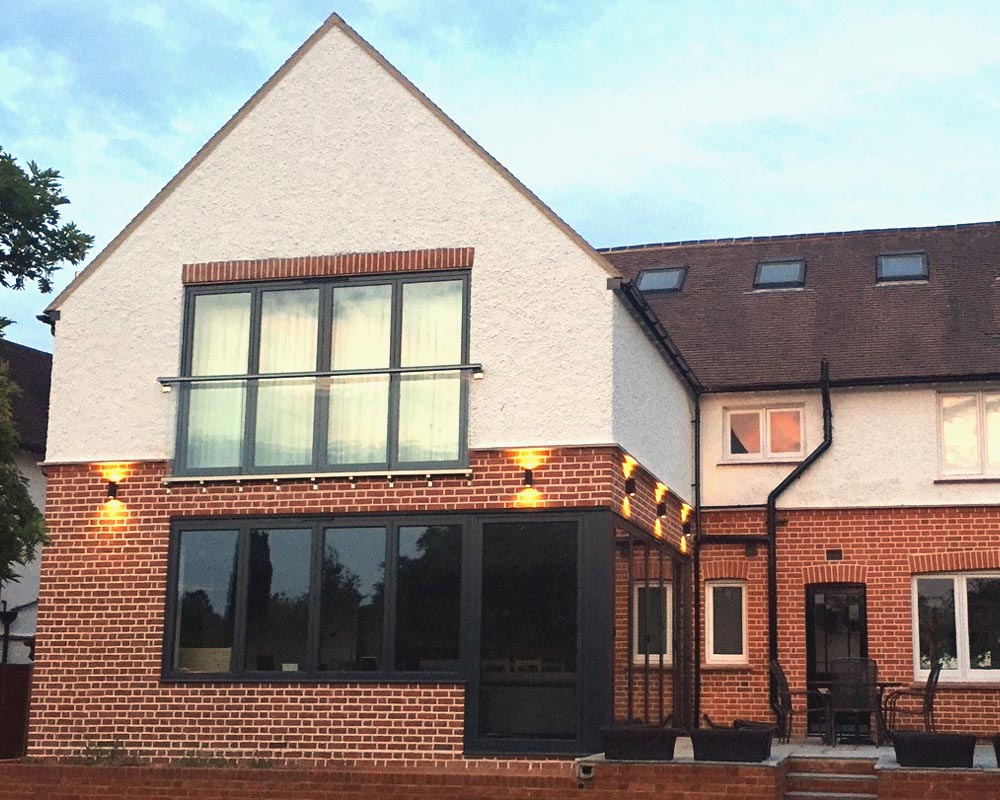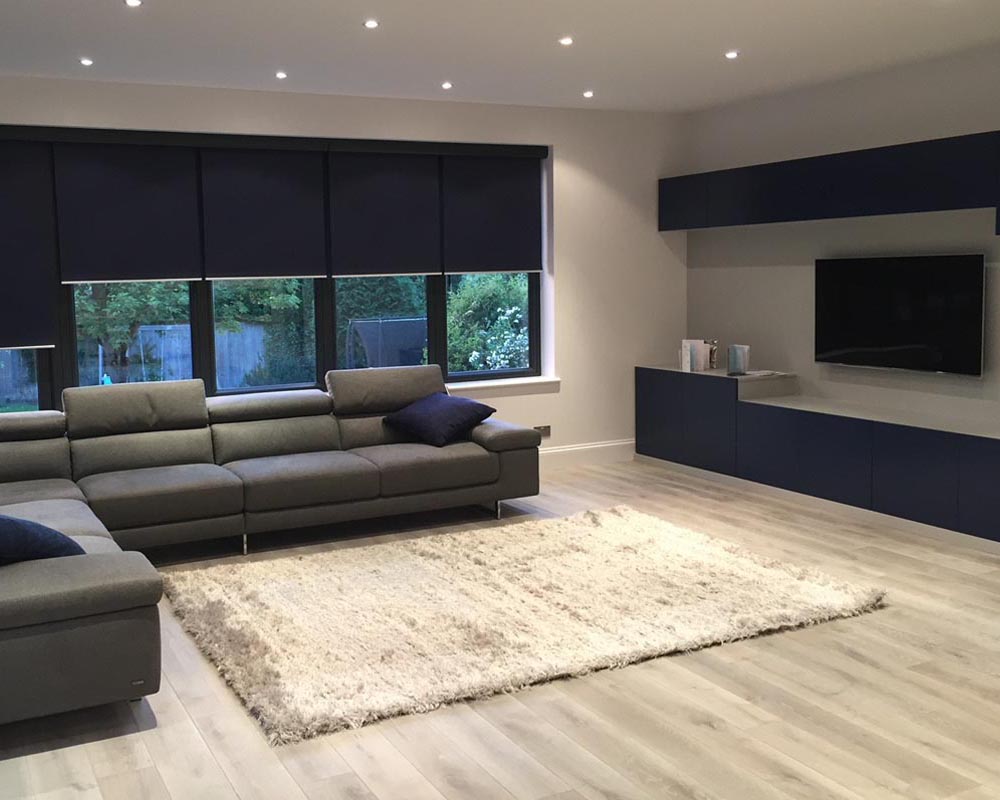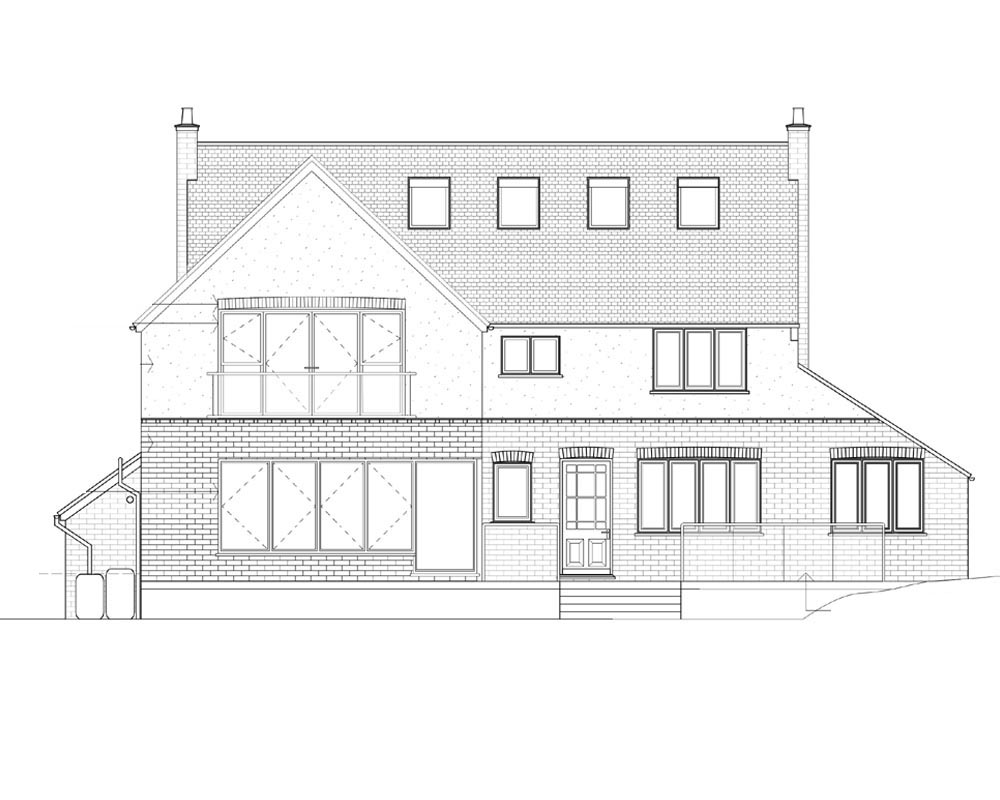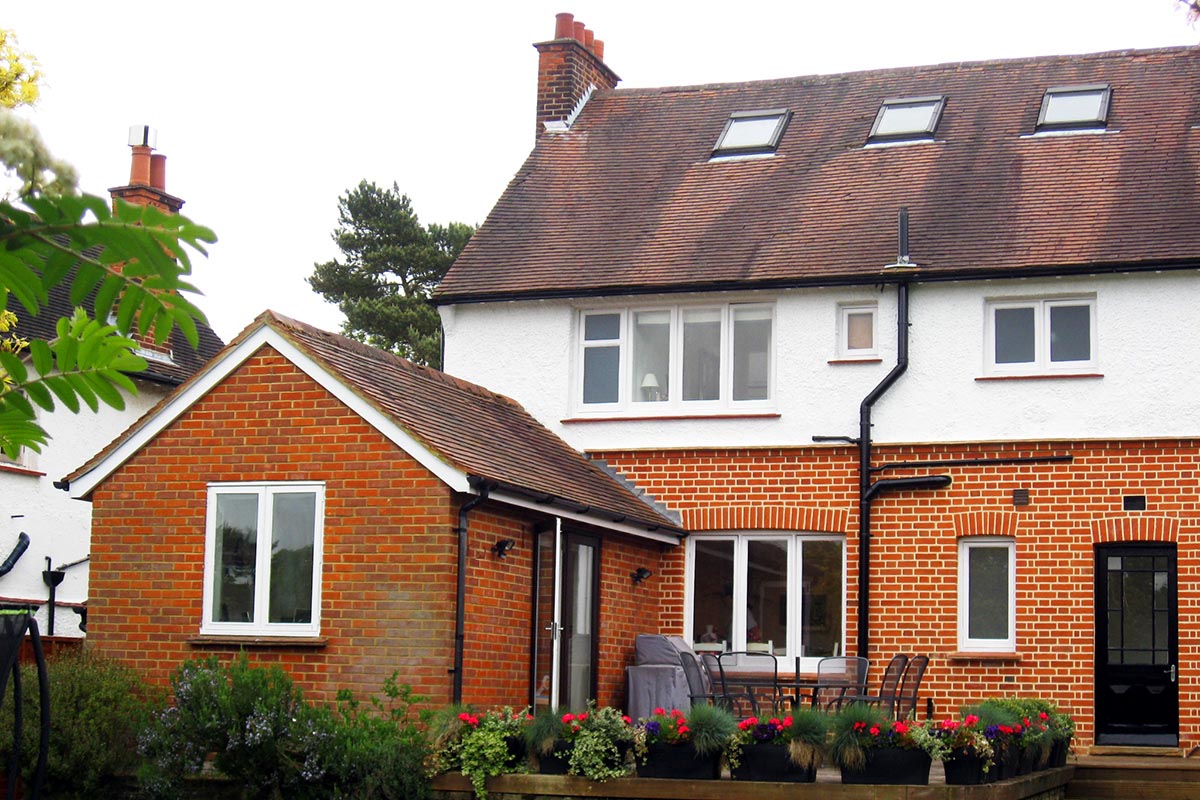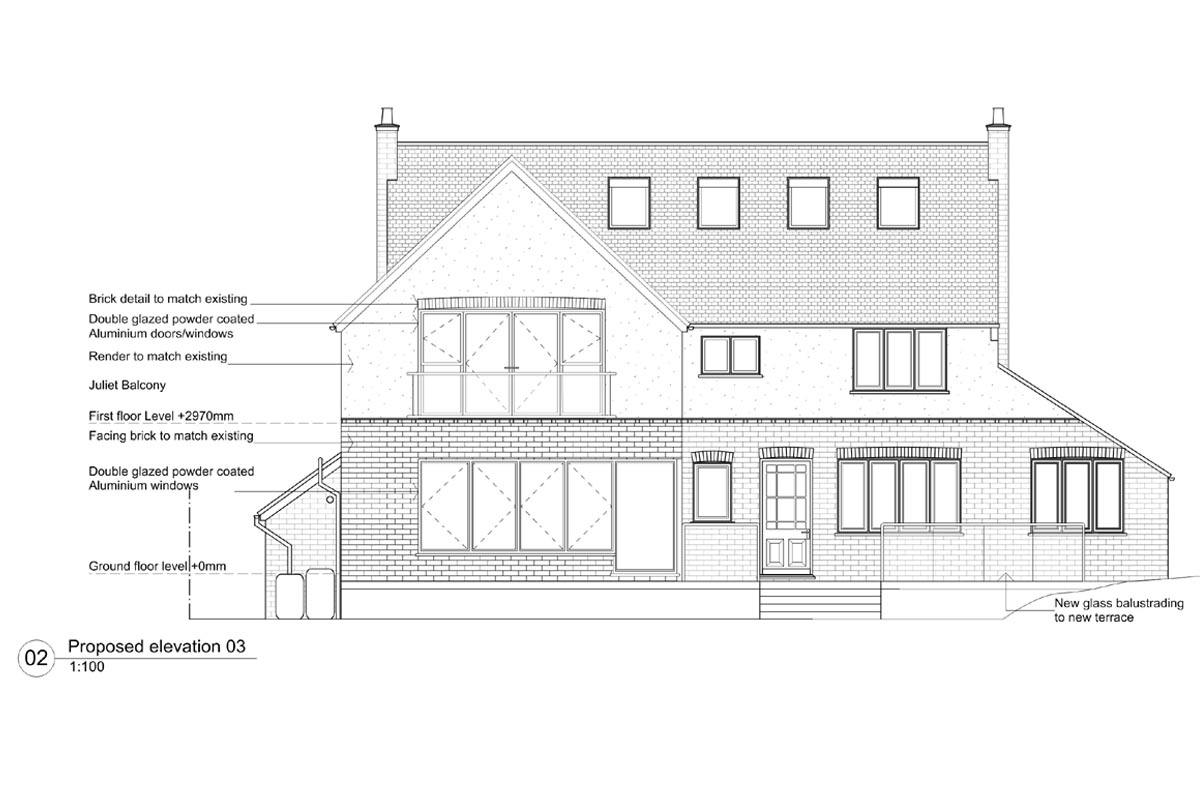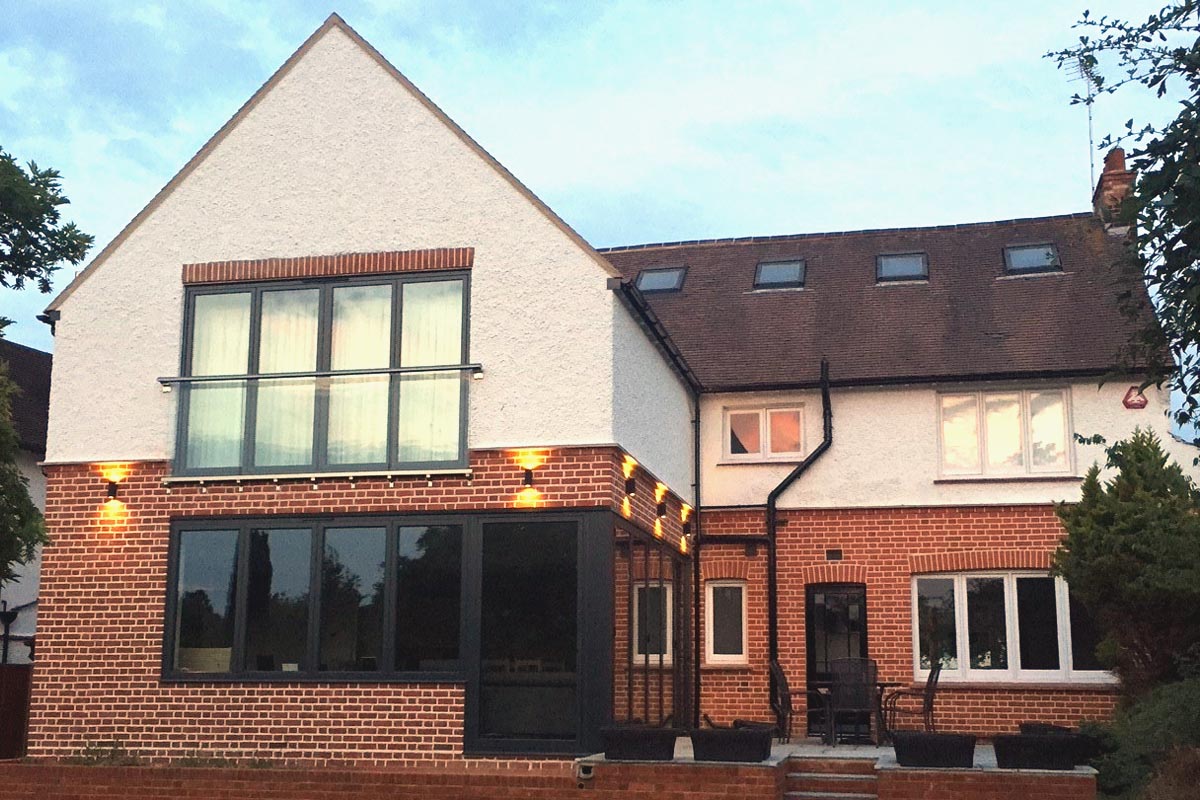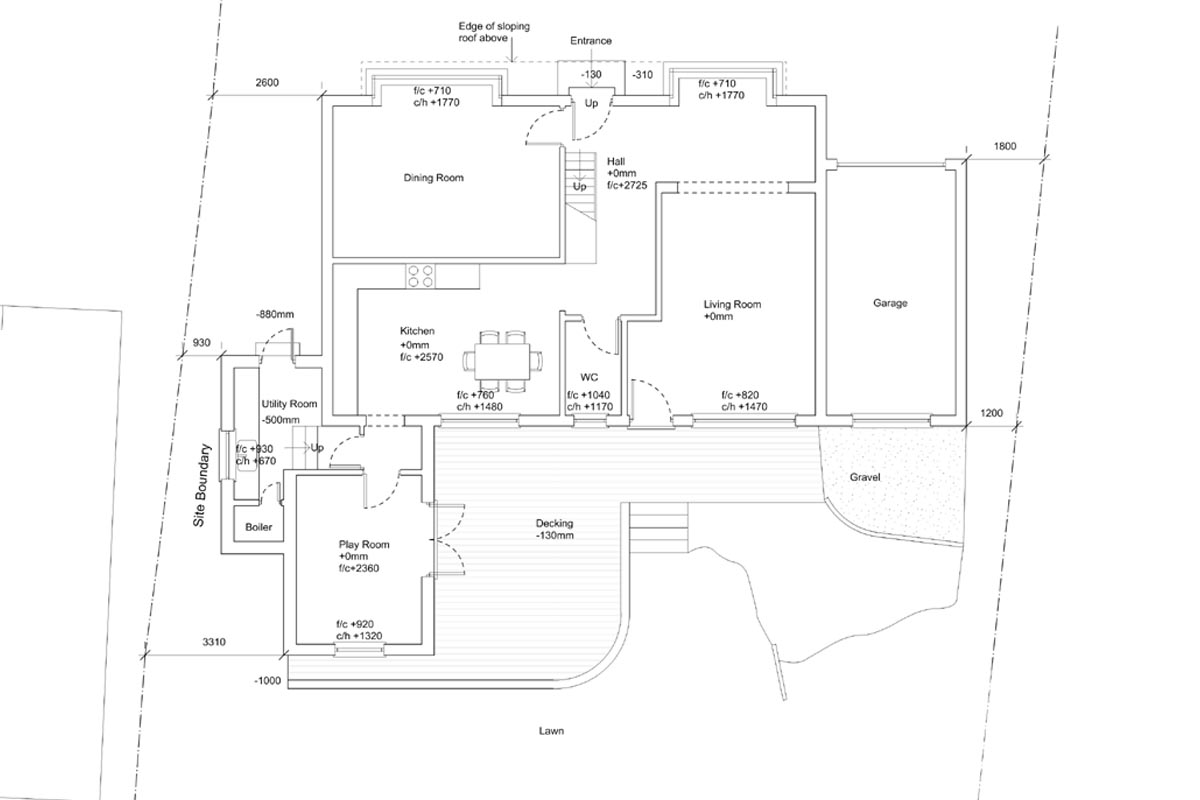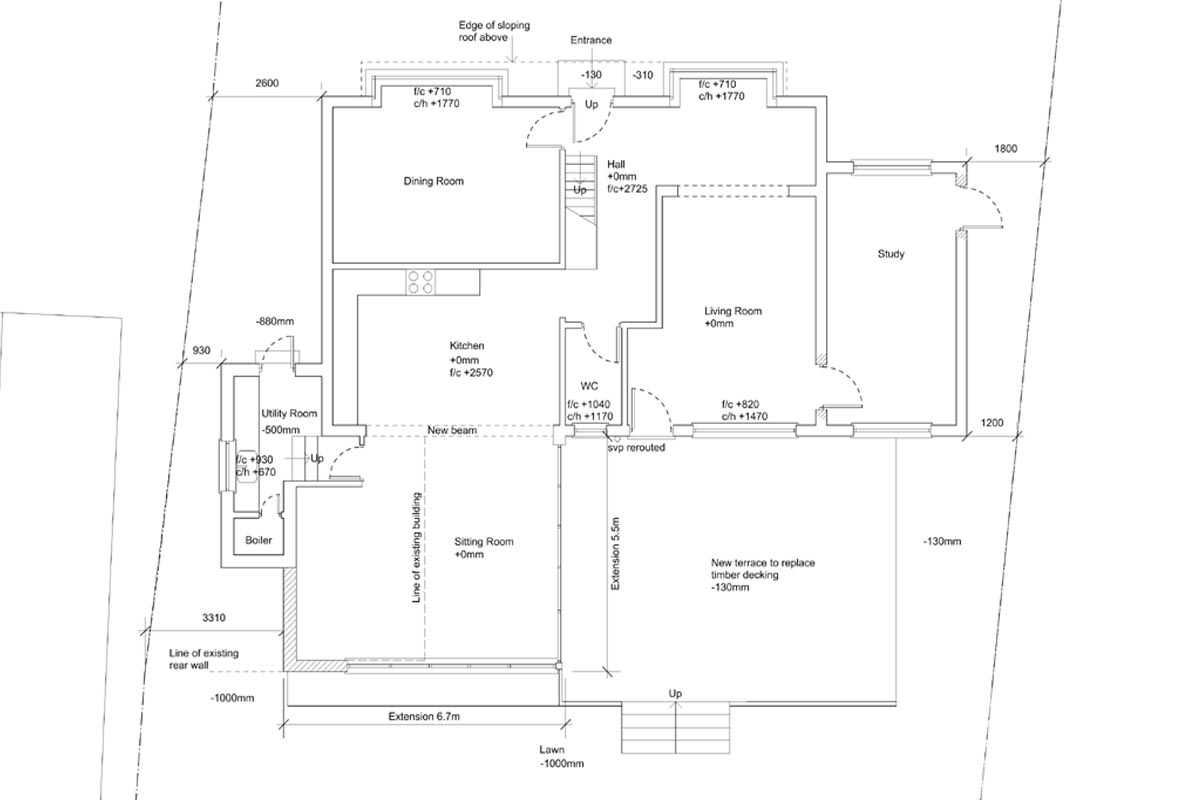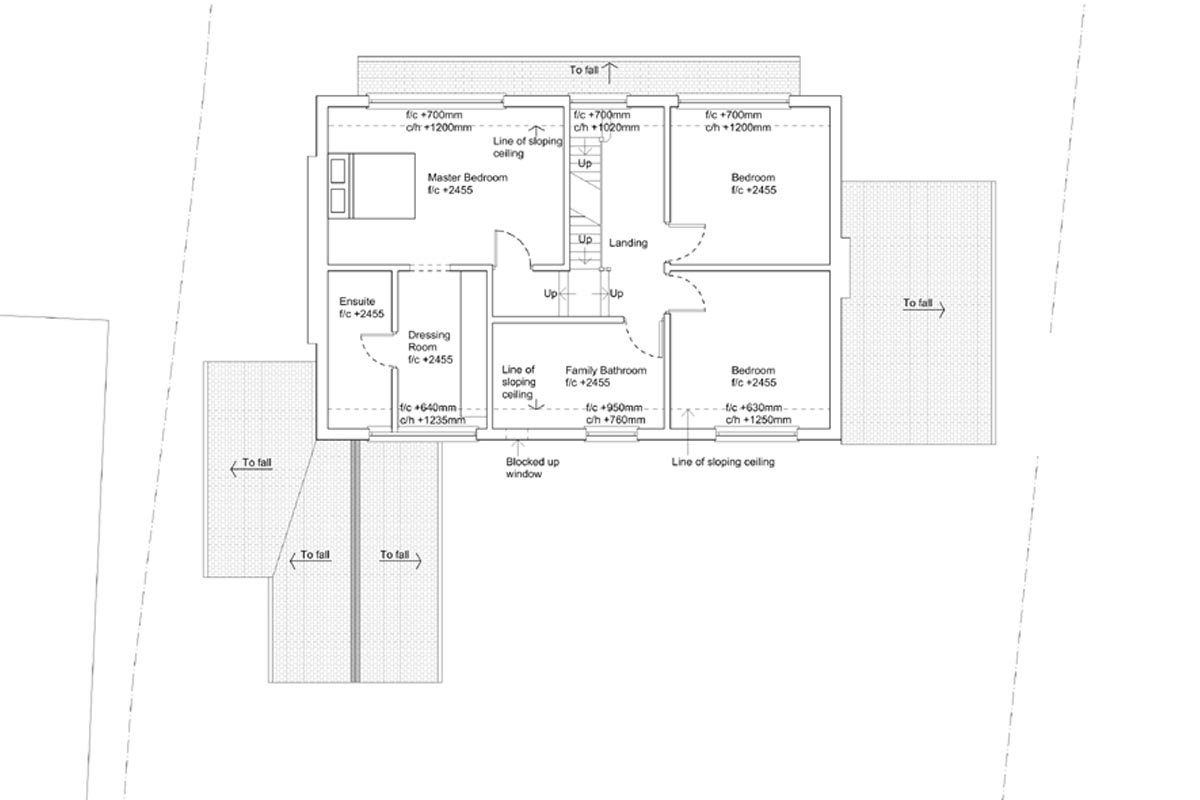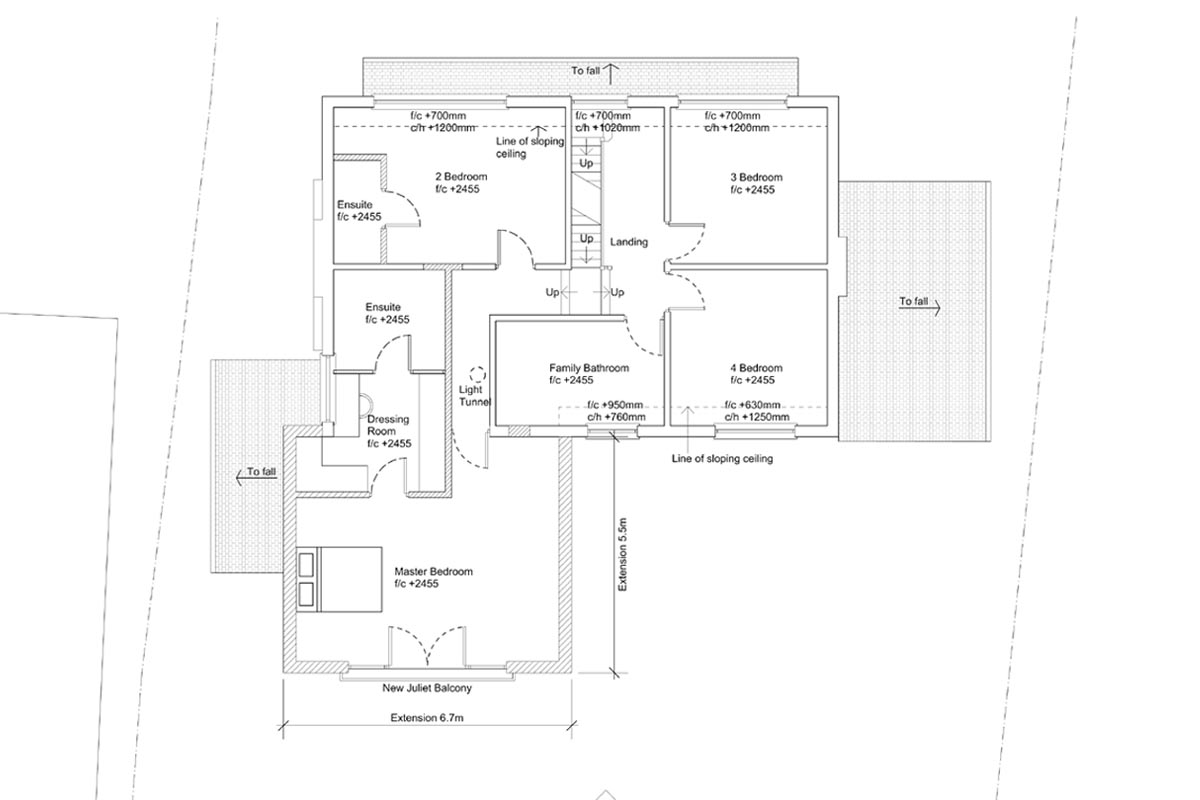Extensions and alterations :
Christchurch Crescent
Summary
Two storey rear extension with additional space in the roof.
The Brief
Ground floor: provide a large open-plan kitchen / dining / sitting area. First floor: new master bedroom with ensuite and dressing room.
"Every project is given equal thought and care."
"Every project is given equal thought and care."
Completed rear view. For this project the original facing brick and upper level render have been used to ensure that the extension feels part of the main house, rather than an addition. Large glass doors have been provided to the first-floor master bedroom, with a Juliet balcony, to provide lots of light into this room. At ground floor the corner is glazed with bi-fold doors opening onto a new external terrace.
Layouts
Left: existing ground floor plan. Right: proposed ground floor plan.
Layouts
Left: existing first floor plan. Right: proposed first floor plan.


