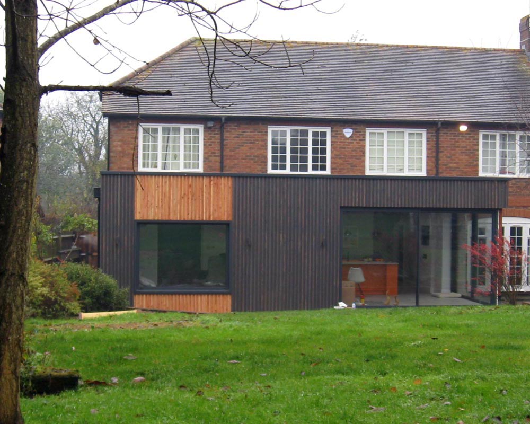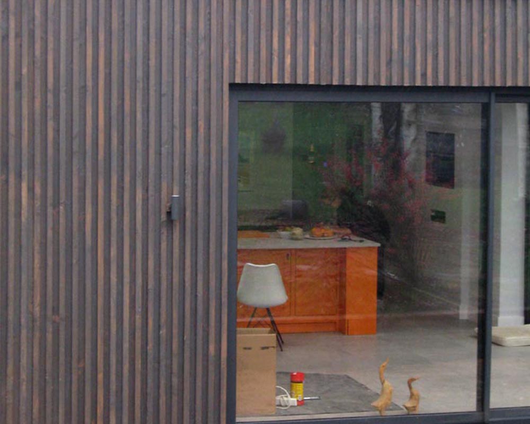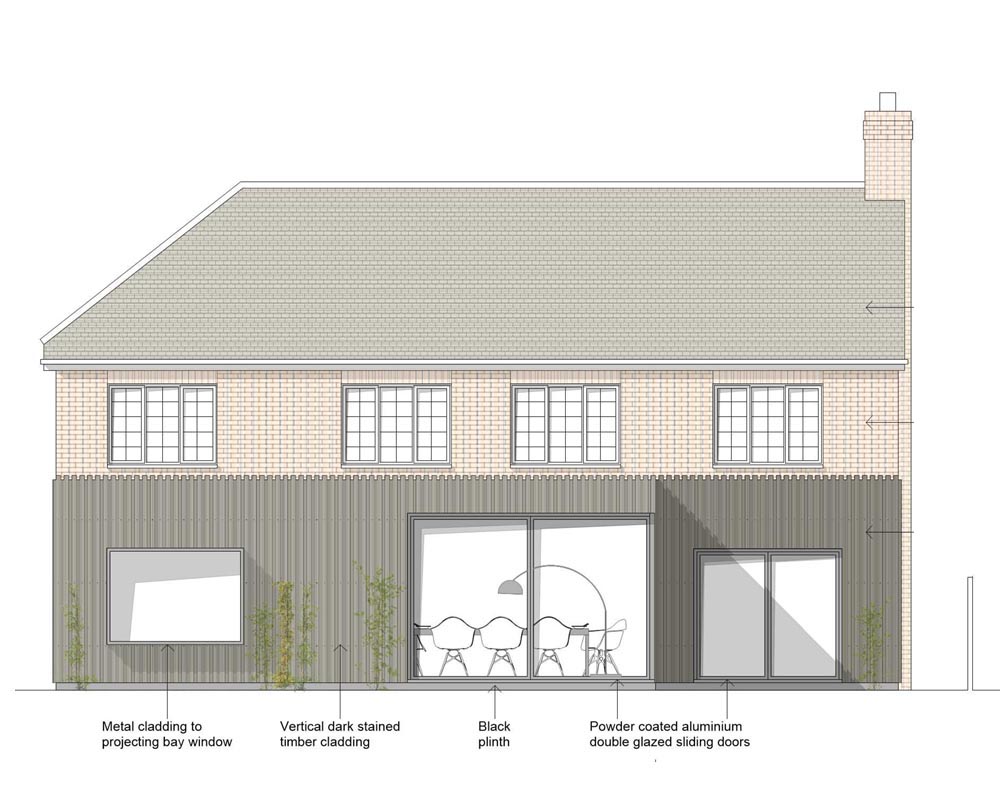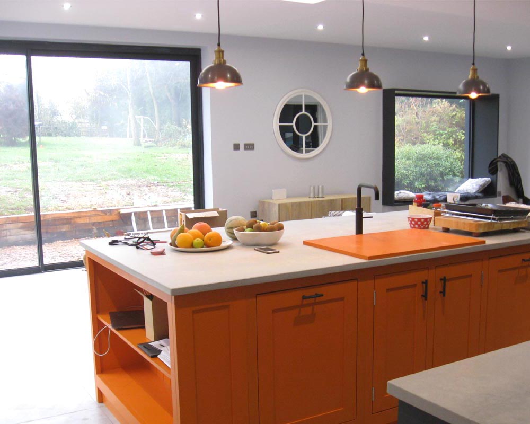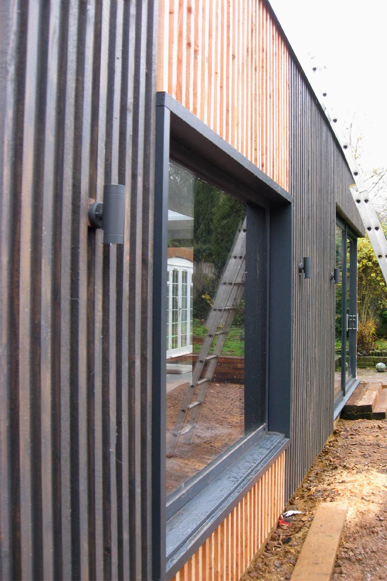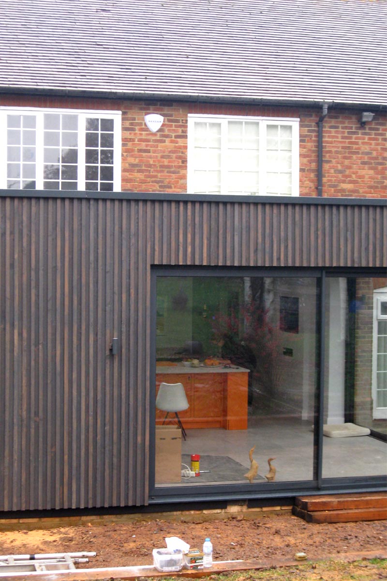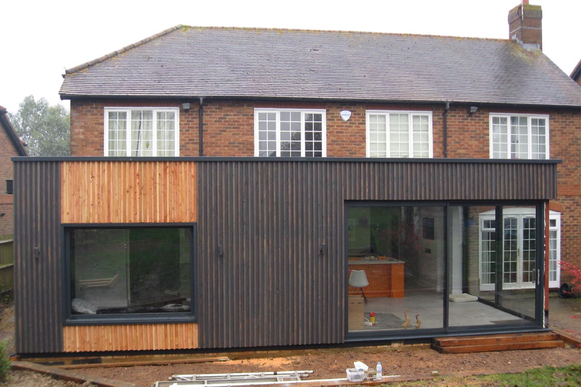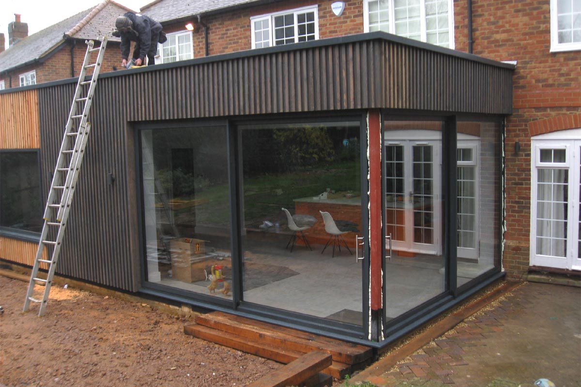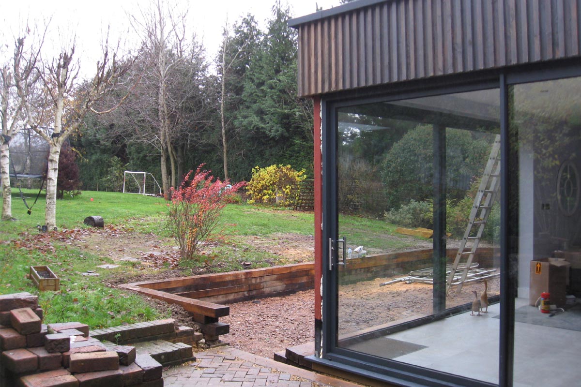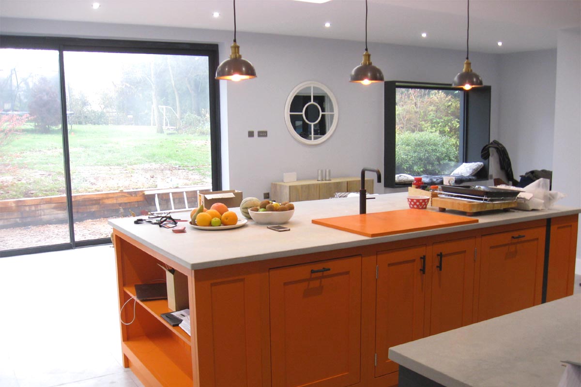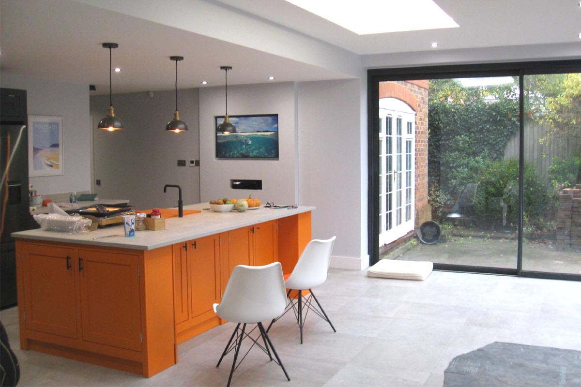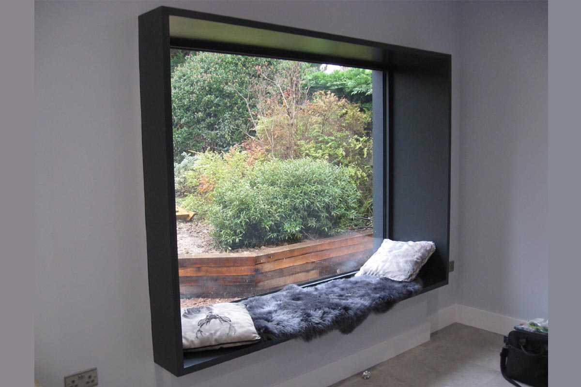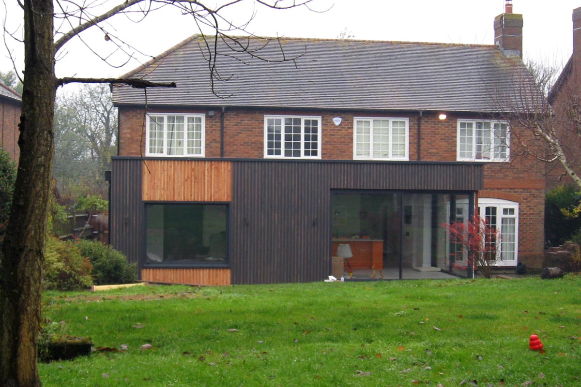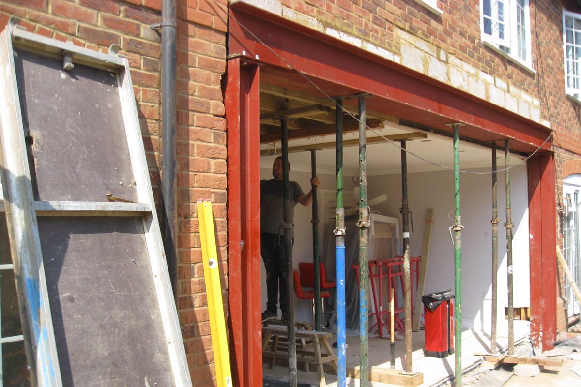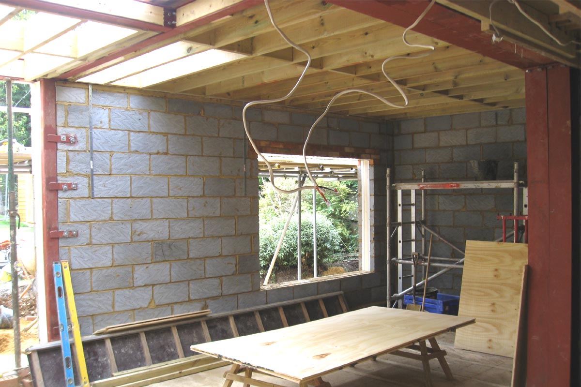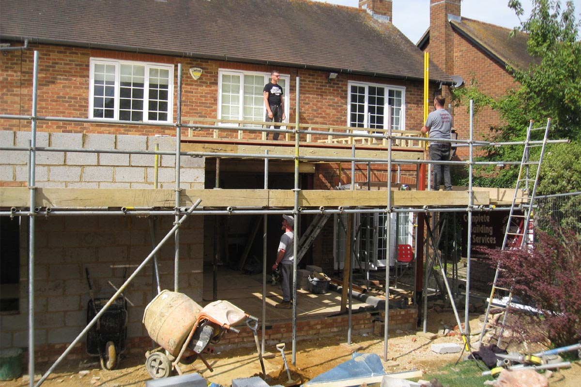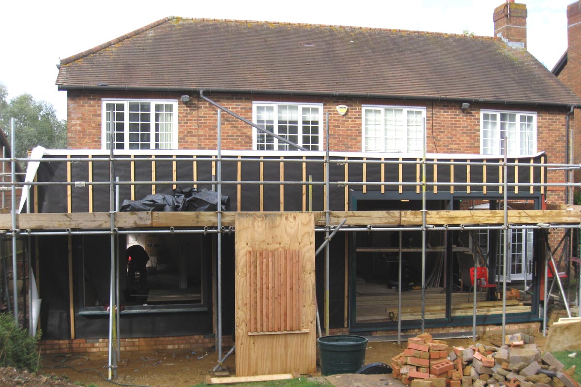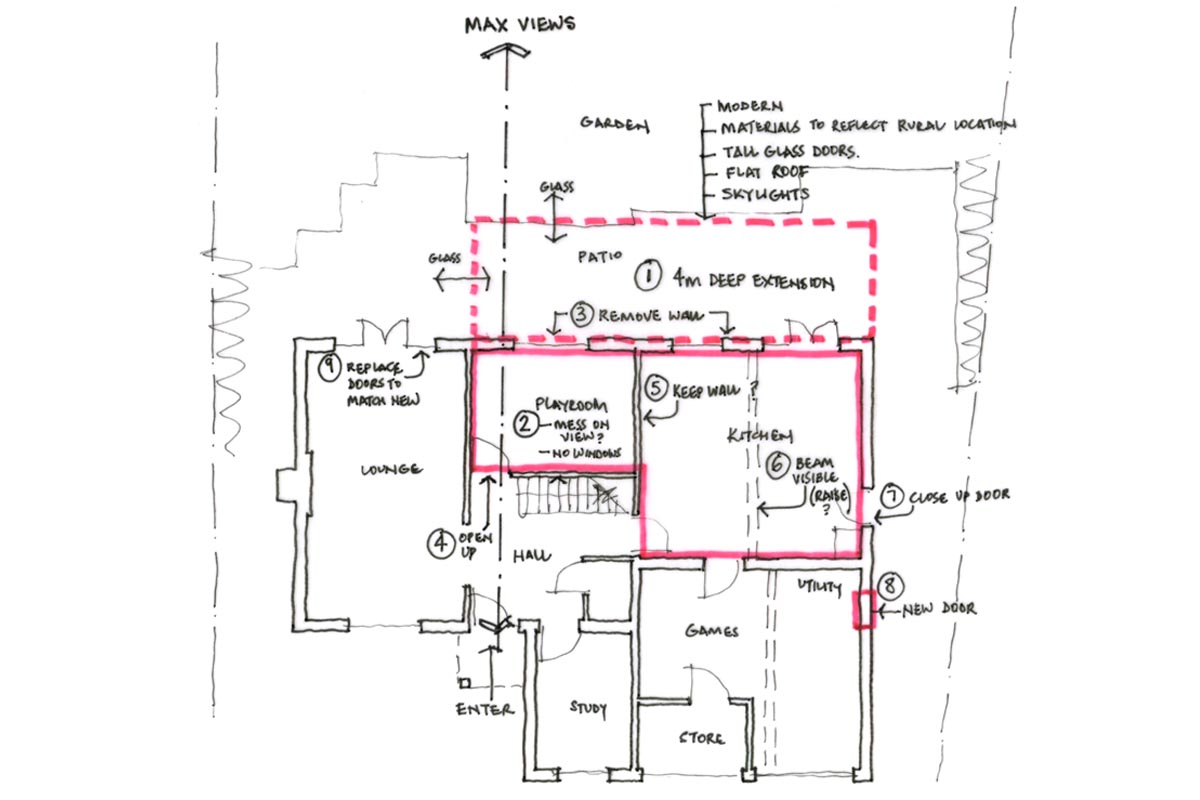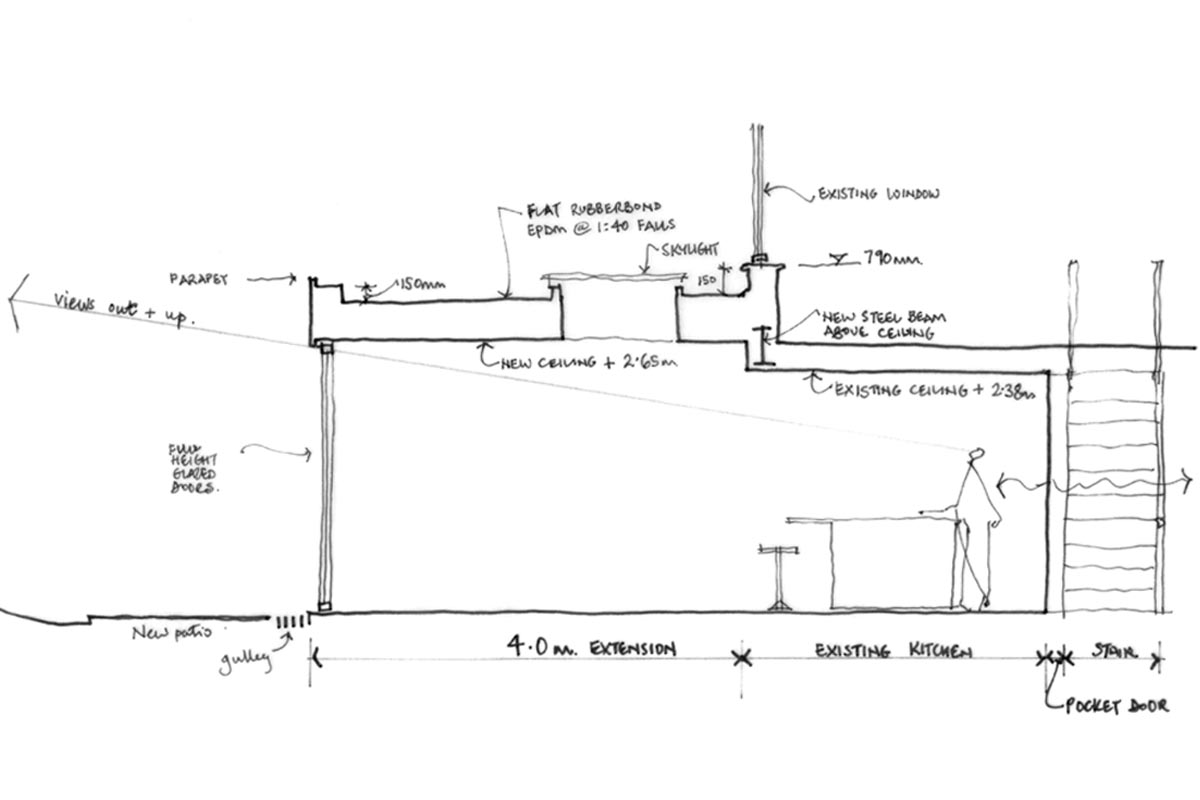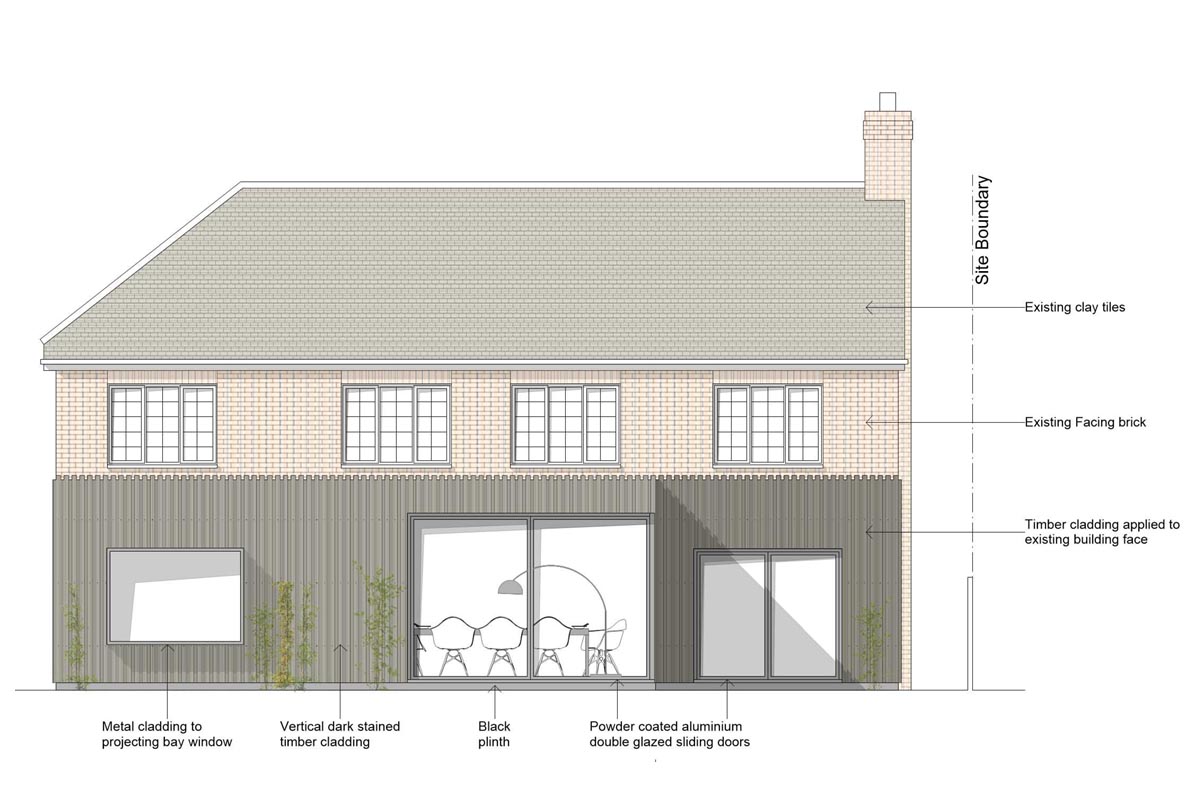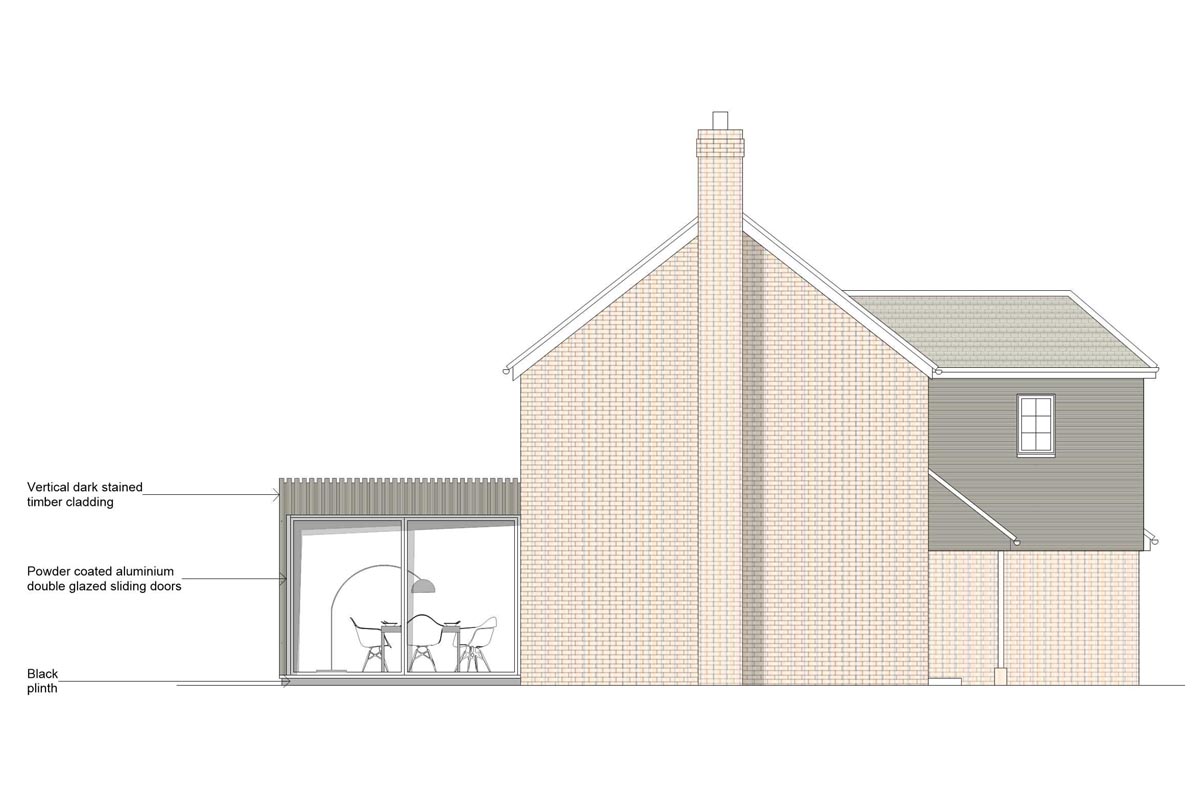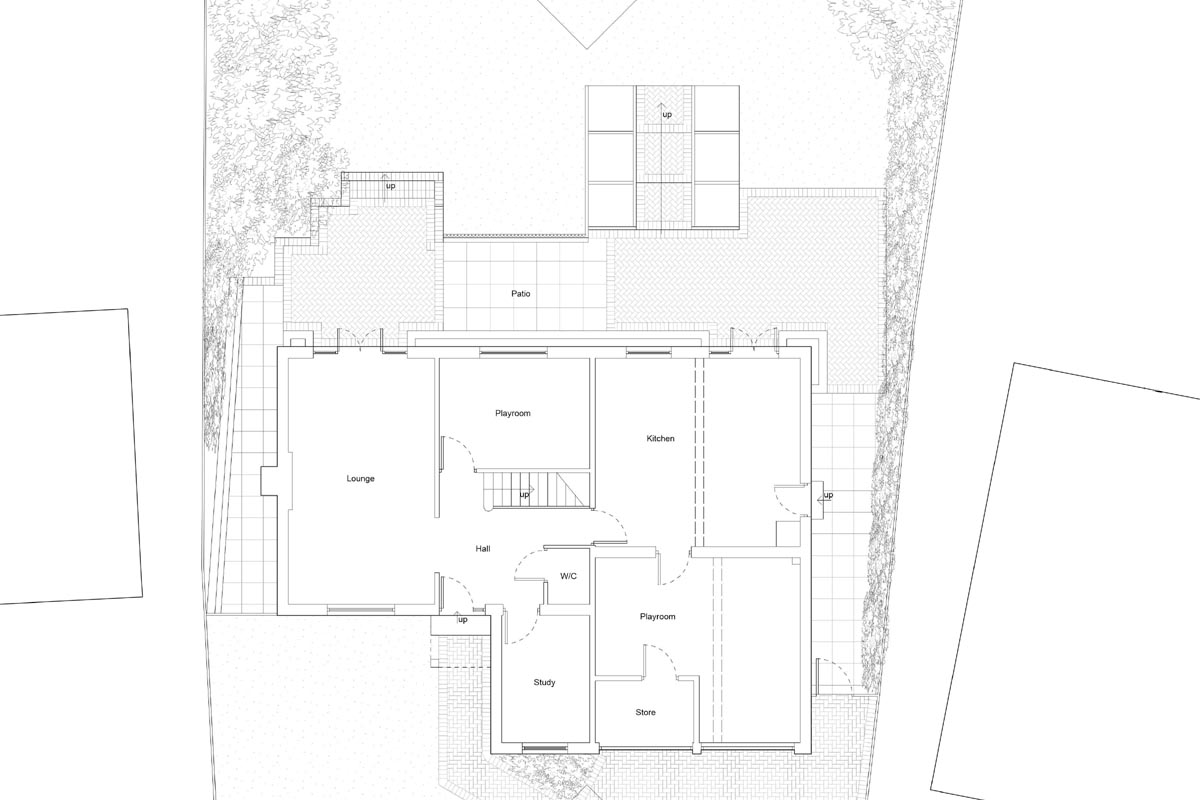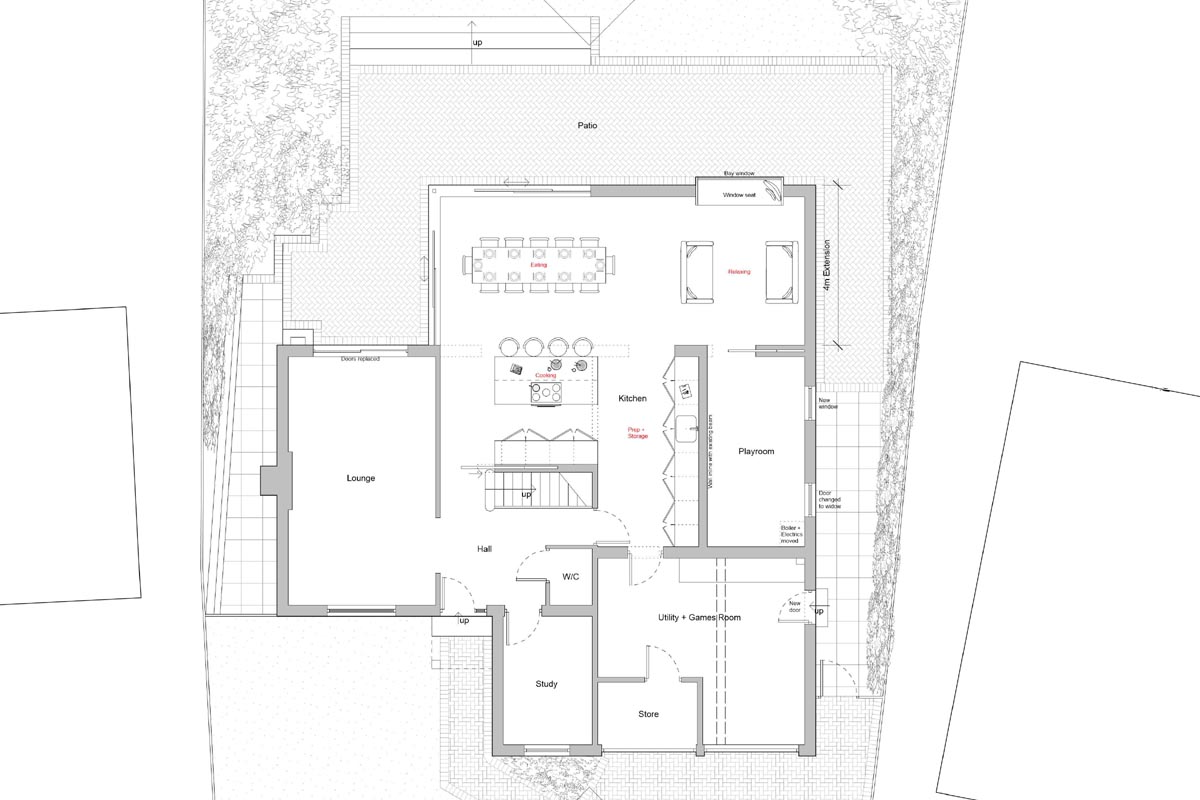Summary
A modern timber clad rear extension in a rural environment.
The Brief
To provide additional space, and improve the living environment, for this family located in rural Hertfordshire. The images for this project have been taken during construction and will be updated later in the Spring of 2020.
Overview
Douglas Fir timber cladding was used to wrap this new extension. A specialist translucent timber stain was then applied resulting in a softer, more tactile finish, that we felt was more appropriate in this setting compared to a render system.
"We provide contemporary design solutions that are both simple and elegant."
"We provide contemporary design solutions that are both simple and elegant."
Rear view of the extension. The layouts are shown at the bottom of this page and the external design responds to the functional requirements of the inside. To the left is a seating area and a modern window seat has been provided. To the right a new dining area will be provided with views out to the garden. The stain has not been completed in this image. Patio area to be constructed.
Open Corner
Left: View of open corner. The corner post will be clad with a folded powder coated aluminium sheet to match the external door finish. Right: View of open corner looking towards the garden.
Kitchen
The new kitchen under construction.
Other Areas
Left: Space for the dining table. Right: the new cantilevered window seat. The final construction details were resolved on site between us and the contractor.
"We relish good design. And we love what we do."
"We relish good design. And we love what we do."
The complete rear elevation of the house showing the tonal relationship between the new timber cladding and the clay pitched tiles on the roof. The cladding has been designed to have a stepped profile and this will be enhanced when the sun hits the facade.
Construction
Left: A steel goal-post is erected to support the existing rear wall and first floor above. Right: internal view of extension with window seat opening to the right.
Construction
Left: Carcass of extension completed and roof setting out underway. Right: beneath the timber cladding are battens and a breather membrane to ensure the timber remains ventilated and the building remains watertight at all times.
Concept and Design
Left: sketch plan for an early client meeting showing alterations proposed at ground floor. Right: sketch section showing proposed extension and views out.
Design elevations
Left: proposed rear elevation submitted for planning approval. Right: proposed side extension.
Layouts
Left: Existing ground floor plan. Right: Proposed ground floor plan.


