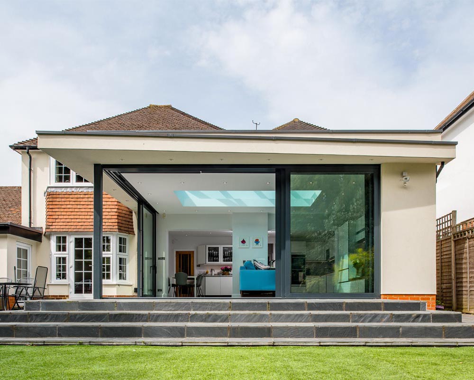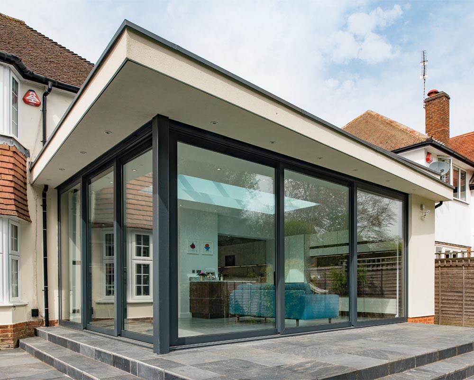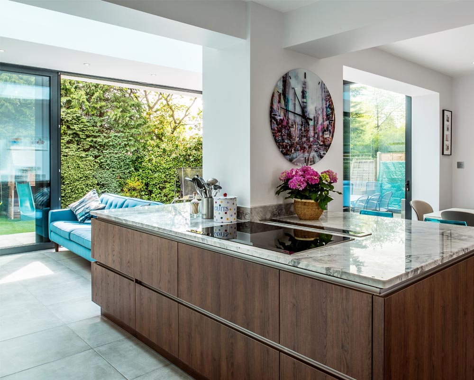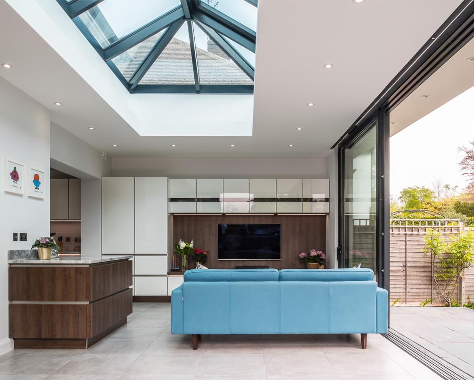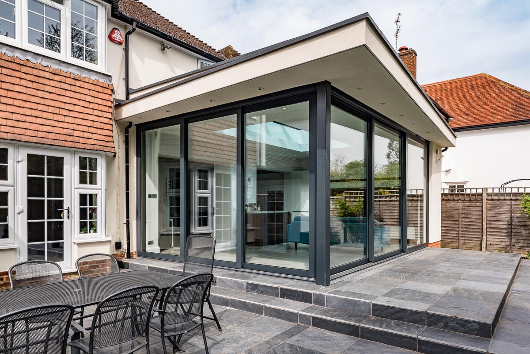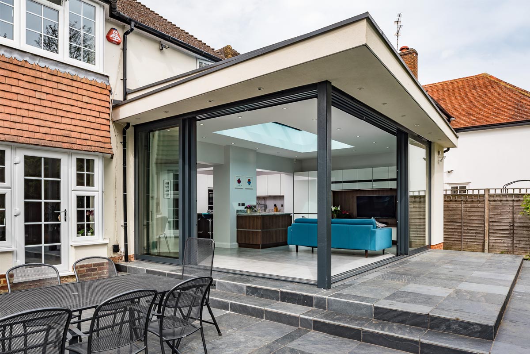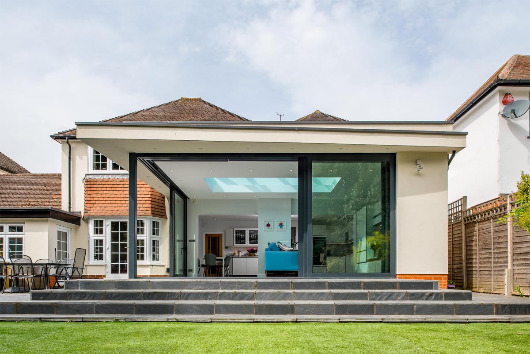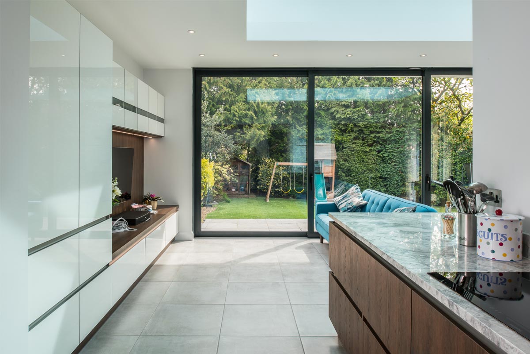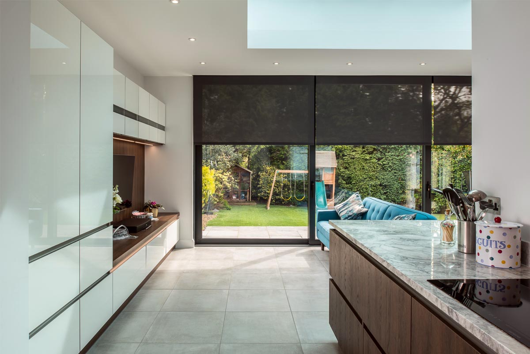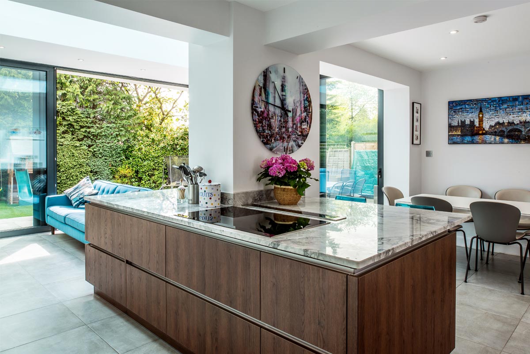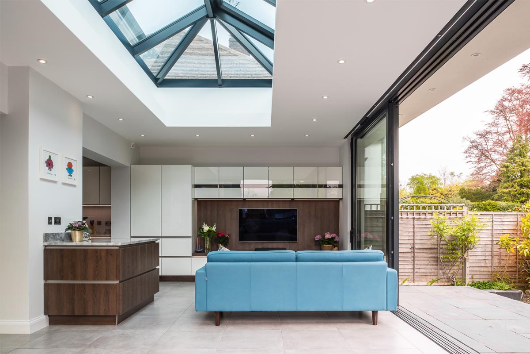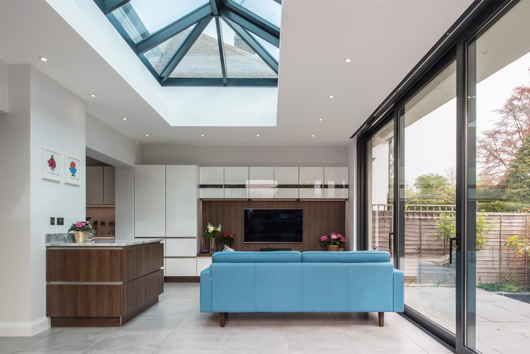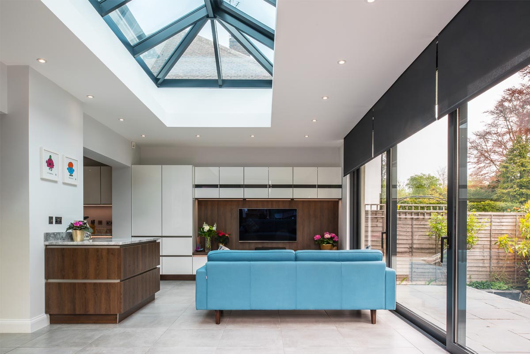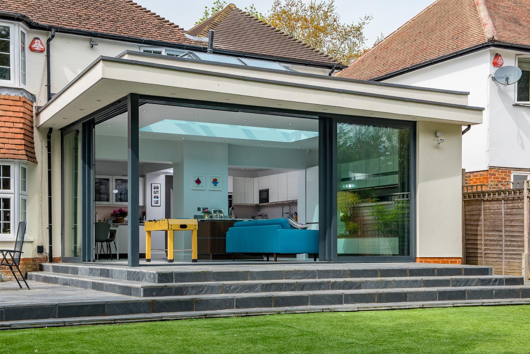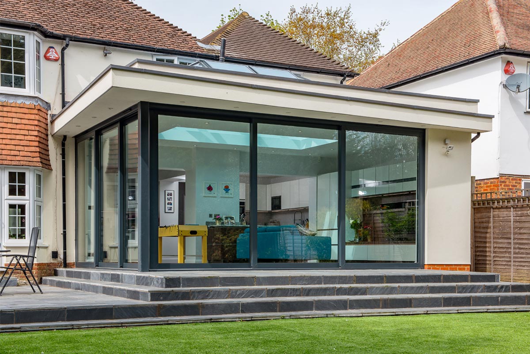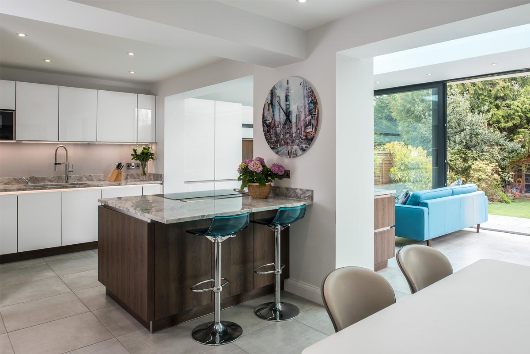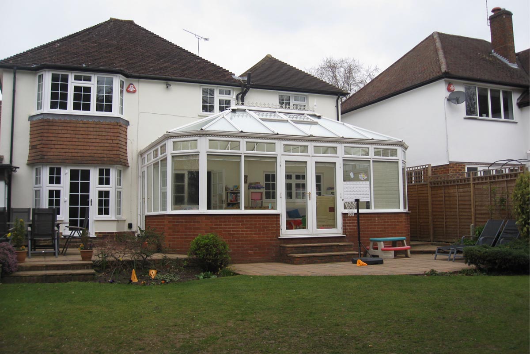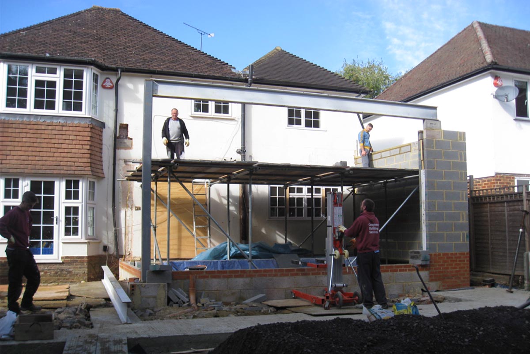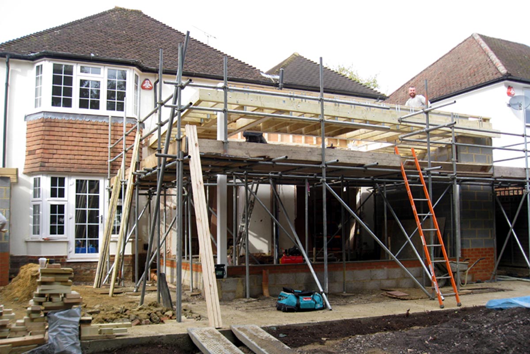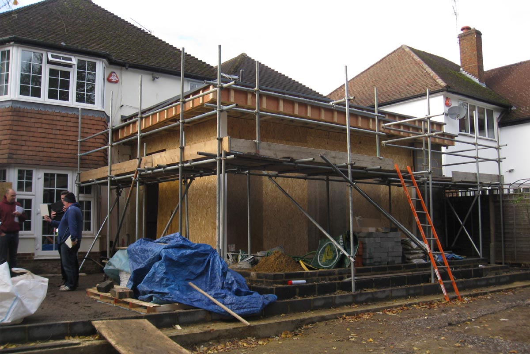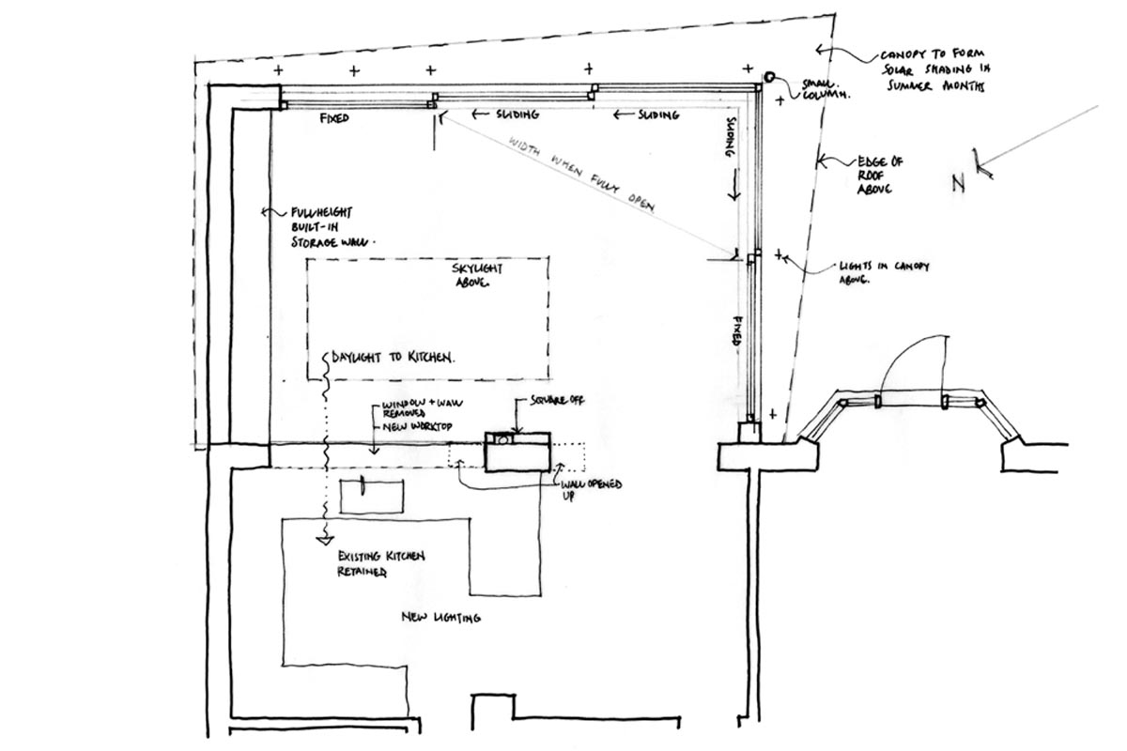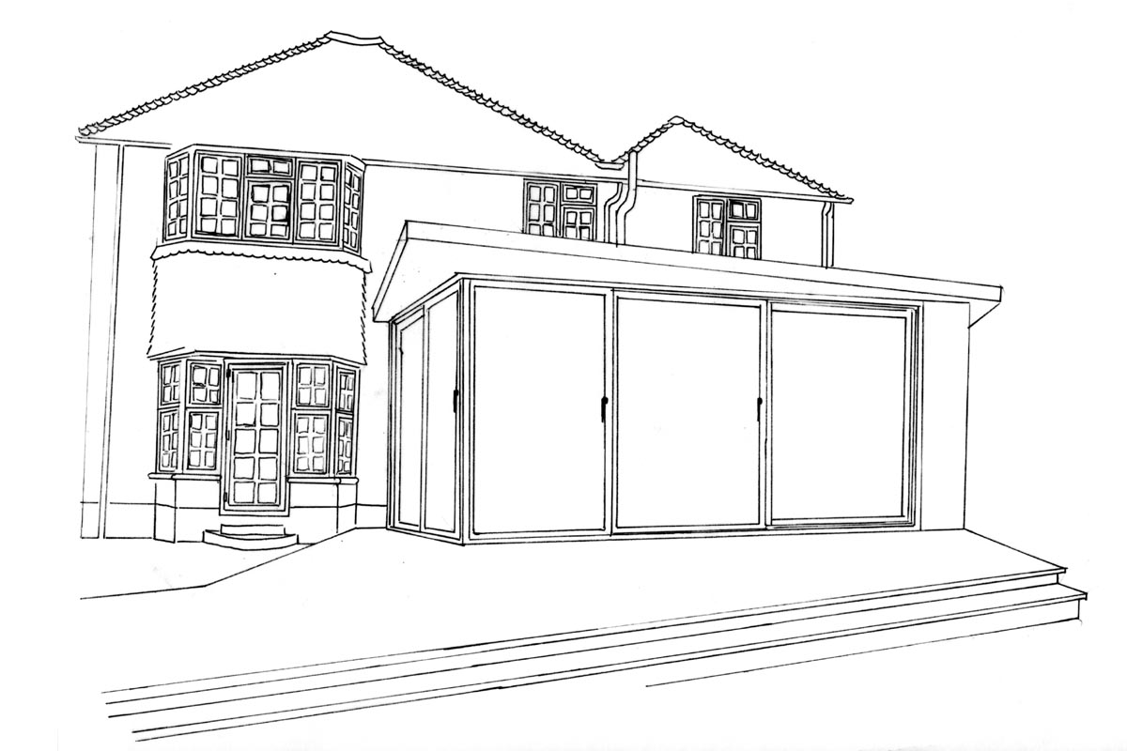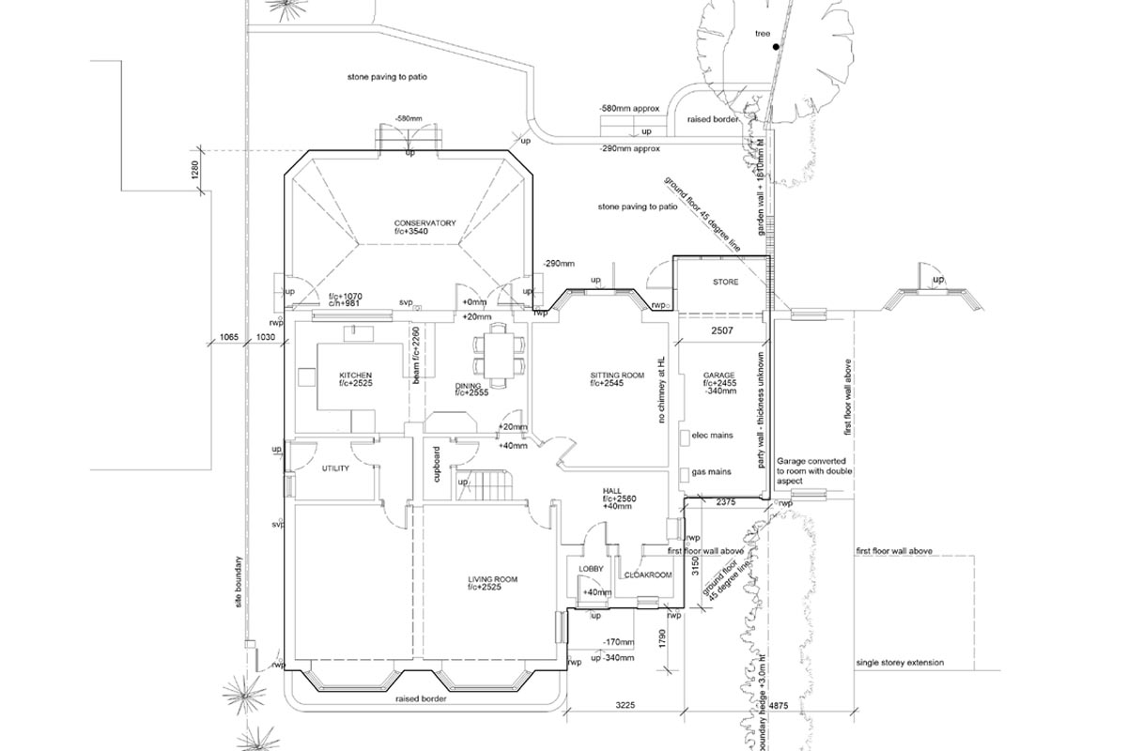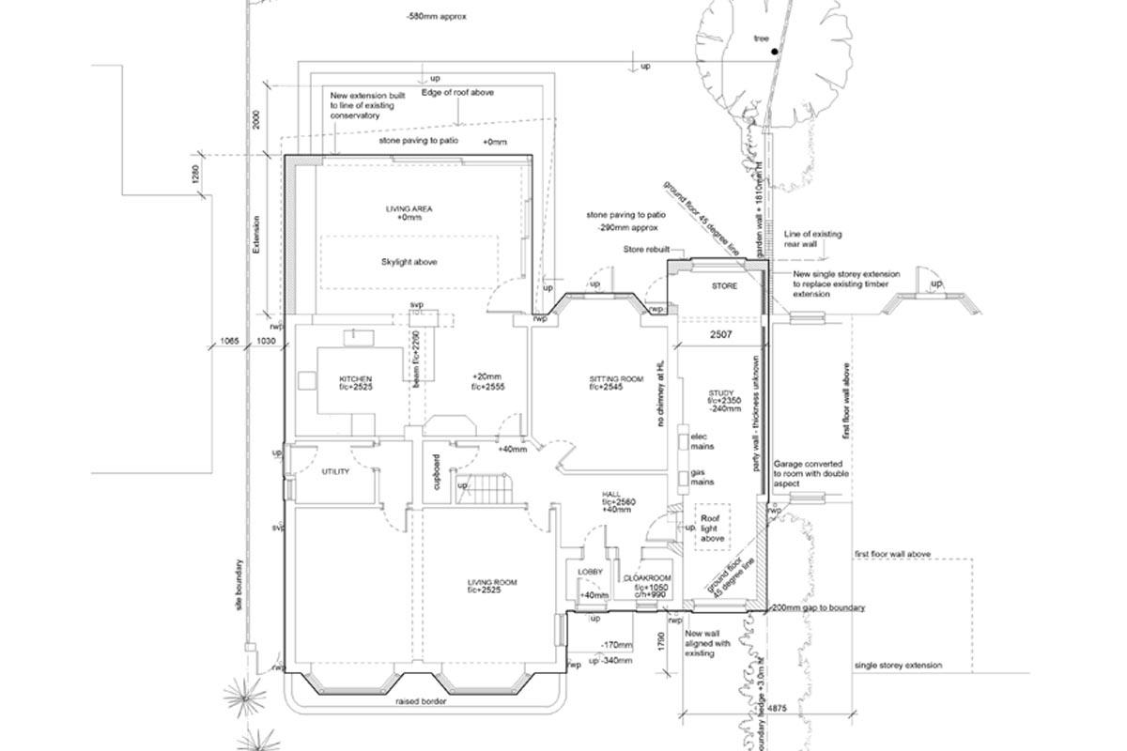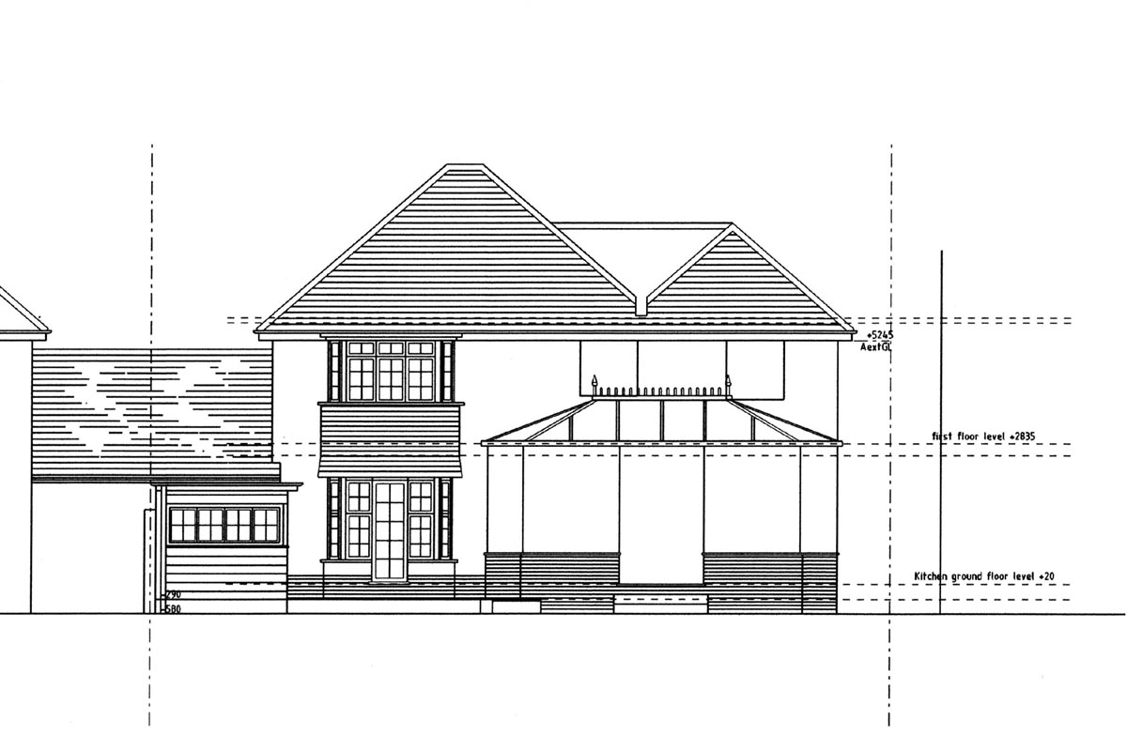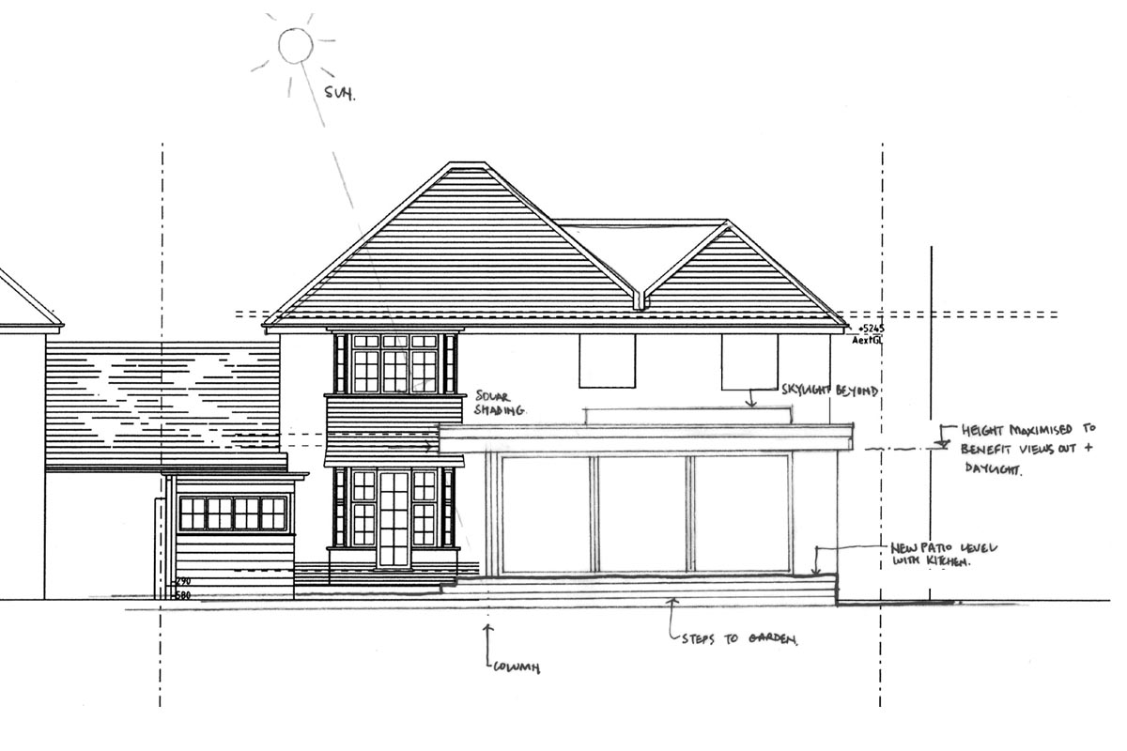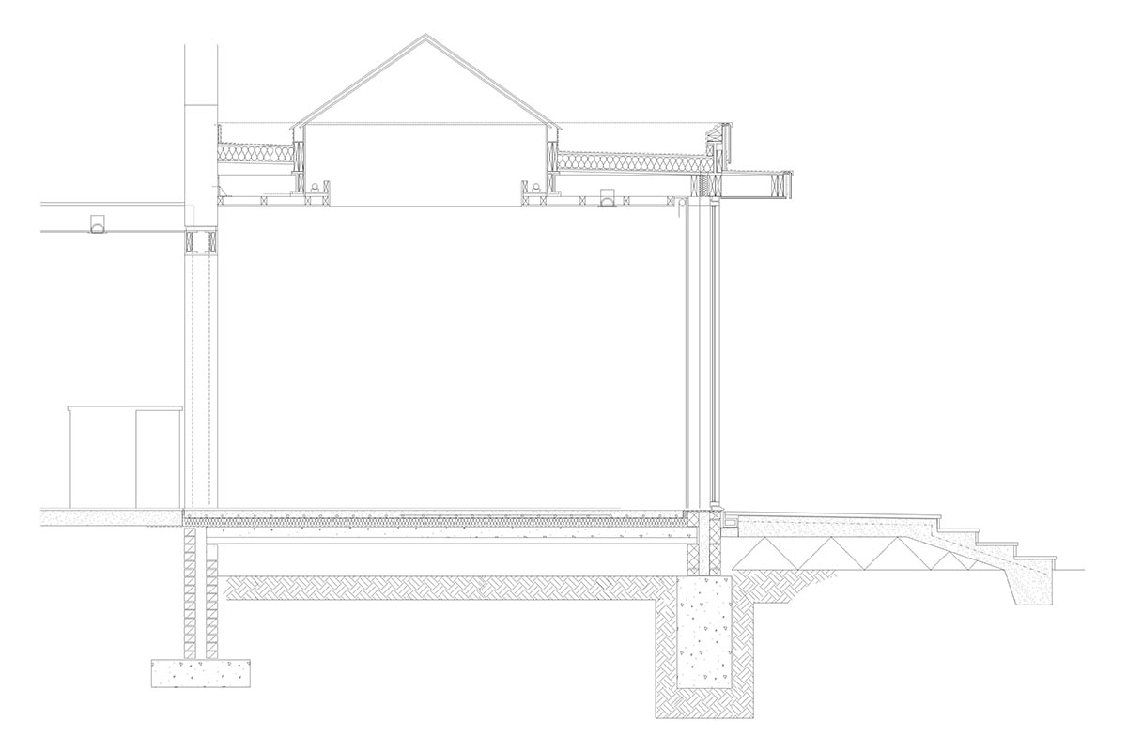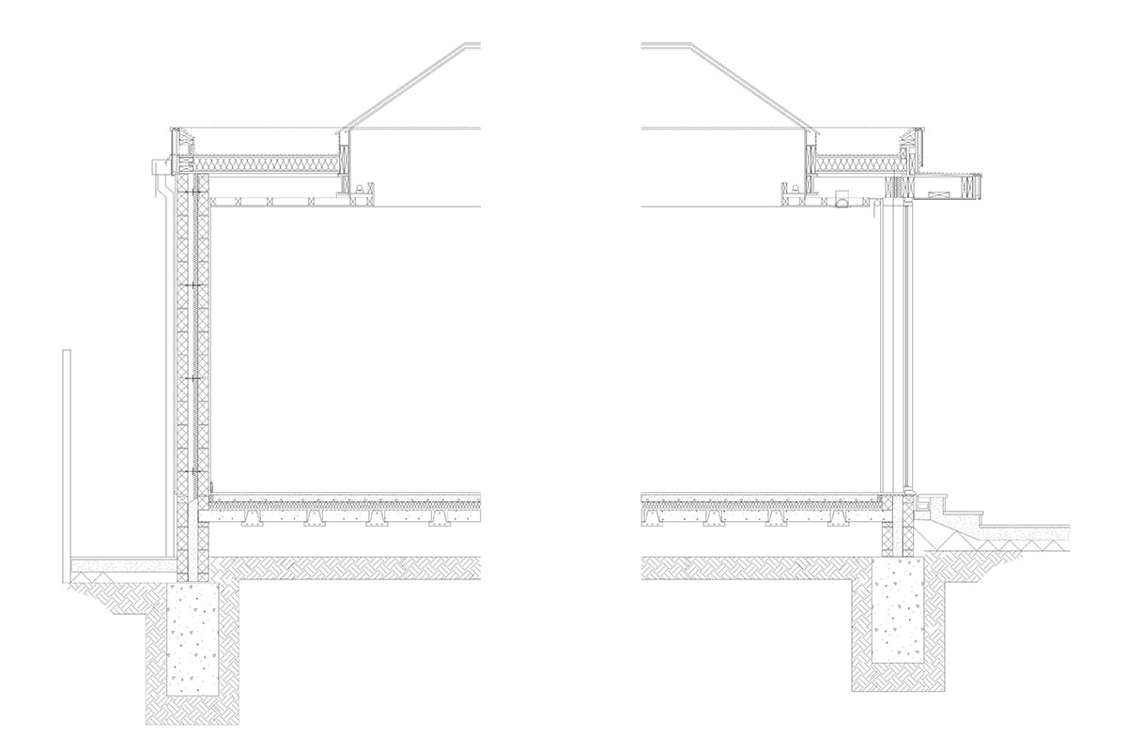Summary
Single storey rear extension proving a new kitchen / dining / living environment.
The Brief
To provide a contemporary design with connections to the garden and side patio area.
Overview
The roof for this extension projects out beyond the line of the enclosure below, forming a canopy to provide shade during the summer. The construction drawings were carefully co-ordinated so that the soffit to this canopy was at the same level as the interior ceiling. Left: view with sliding doors closed Right: view with sliding door opened
"Creativity and Functionality: let us find the perfect balance for you."
"Creativity and Functionality: let us find the perfect balance for you."
This extension is about light and openness. A ‘flat’ roof has been provided for this project due to the depth of the extension from the rear wall of the existing house. If a traditional tiled pitched roof was used instead then the height of the rear sliding doors would have been much lower due to the minimum pitch required for clay tiles. It is much better to maximise the views out, and up, to the tree canopies and sky beyond where possible. This is best achieved by incorporating a flat roof design. The materials we specify for the flat roof membrane will normally provide a 20 year warranty.
Hidden Blinds
Left: view out to rear from kitchen area. Right: same view with concealed blinds lowered to reduce glare at certain times of the day.
Kitchen
View of new kitchen island
Controlling Glare
These views show the new skylight set into the flat roof with the sliding doors open and closed.
"Careful planning avoids surprises and saves money in the long run."
"Careful planning avoids surprises and saves money in the long run."
A recessed slot has been incorporated into the ceiling design so that remote controlled, electronically operated blinds can be provided. The system allows for different pre-set positions and ensures all (or some) of the blinds stop at the same position. Depending on the orientation of your proposed project it is worth considering if your scheme would benefit from a similar solution to reduce direct glare inside the new area. Solar control glass is also a possibility to reduce heat gain.
Innovation
Every project presents different challenges and we enjoy working with you to achieve unique solutions that you might not expect.
Kitchen
View across the kitchen from the entrance hallway with extension beyond.
Construction
Left: the original conservatory got very hot in the summer and cold in the winter. Right: steel frame and side cavity wall underway.
Construction
Left: timber framing to roof in progress. Right: temporary plywood boarding erected while the new sliding doors are being manufactured to allow the interior work to continue.
Sketch Design
Left: initial design sketch of new ground floor plan. Right: 3D sketch of extension.
Layouts
Left: Existing ground floor plan. Right: Proposed ground floor plan.
Elevations
Left: Existing rear elevation. Right: Proposed rear elevation.
Section Through Extension
Detailed construction drawing.
Section 2 Through Extension
Detailed construction drawing.


