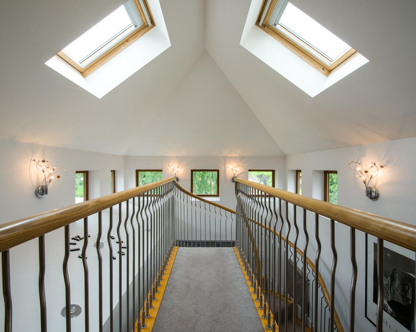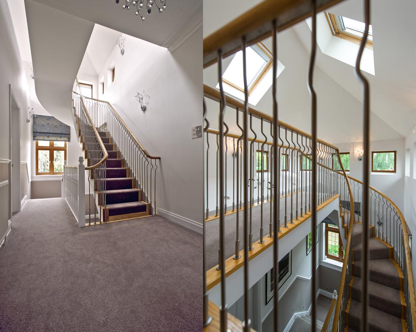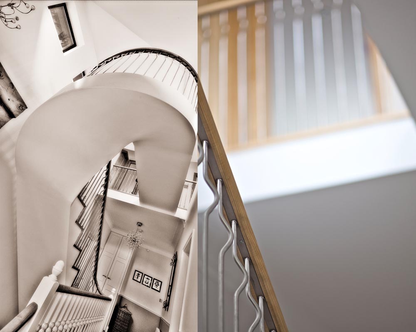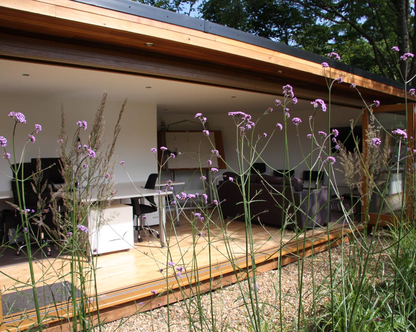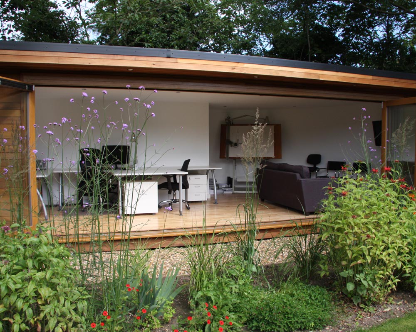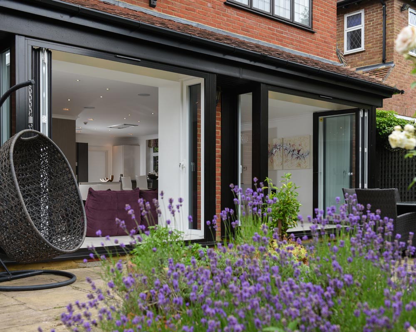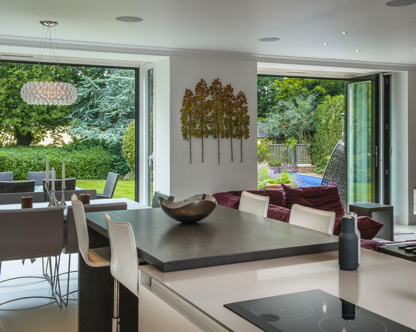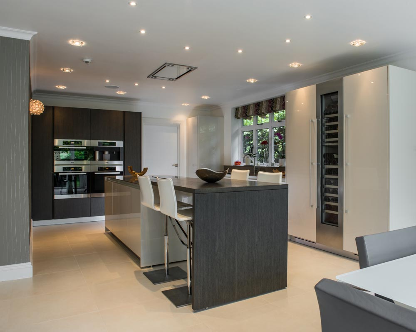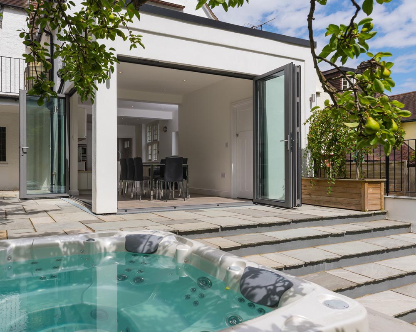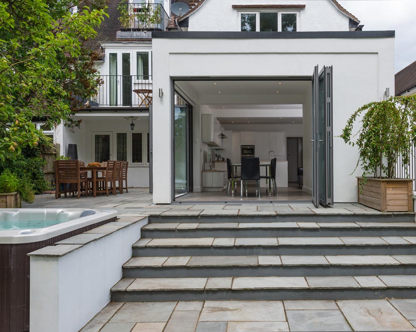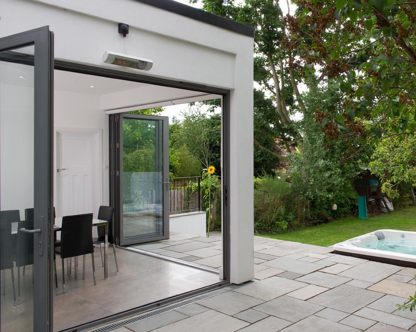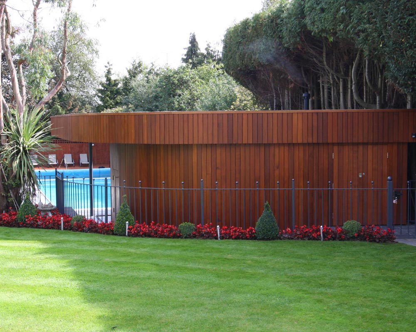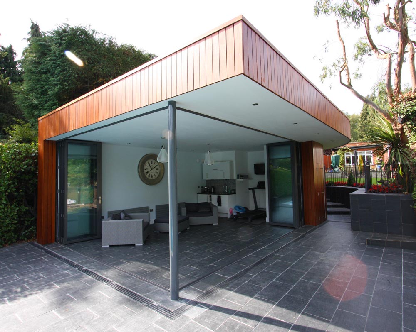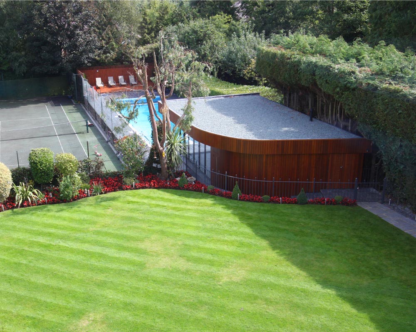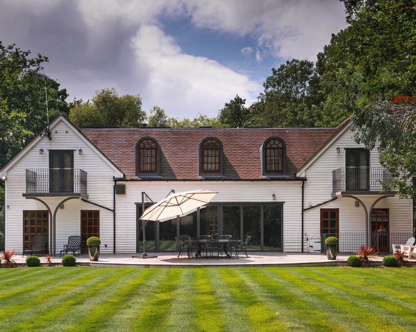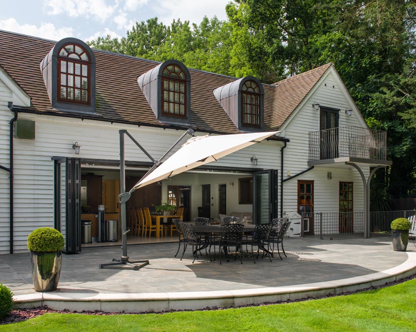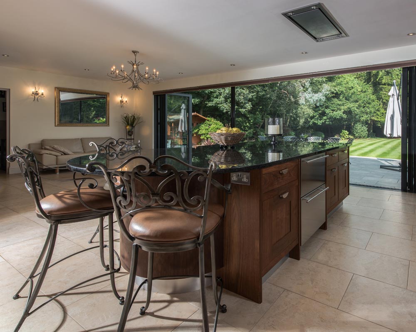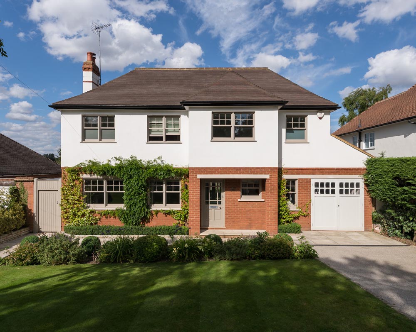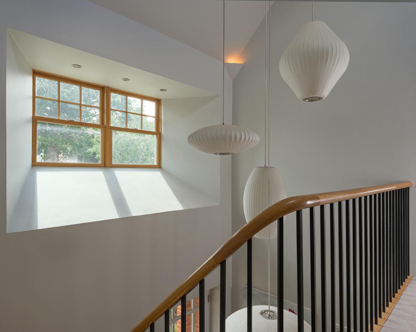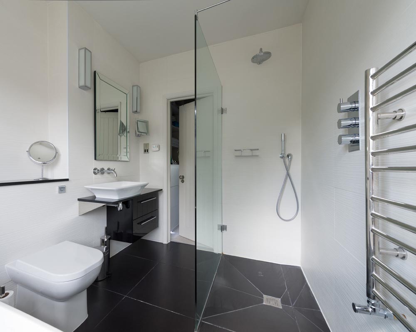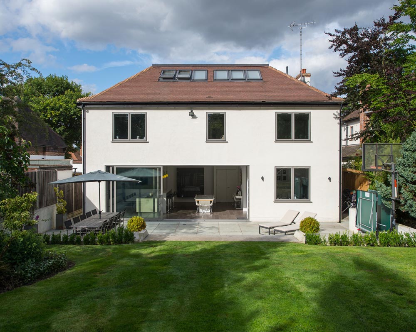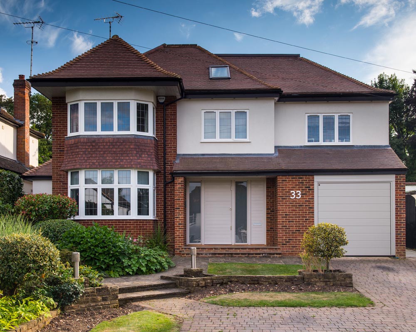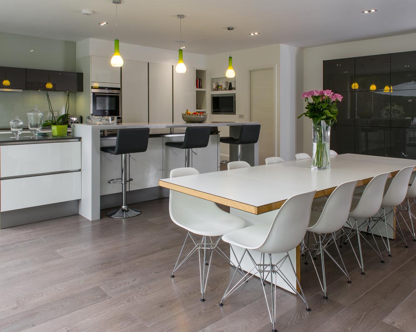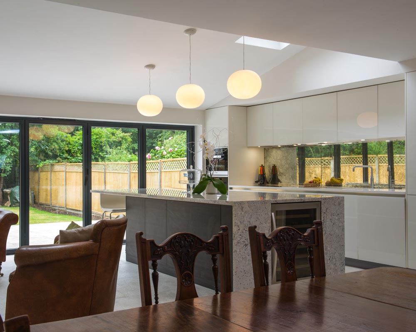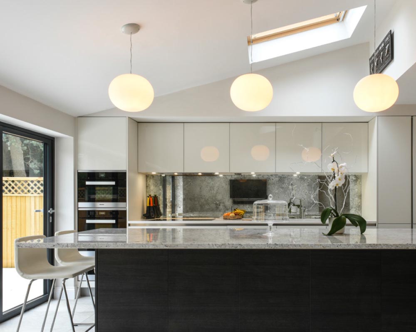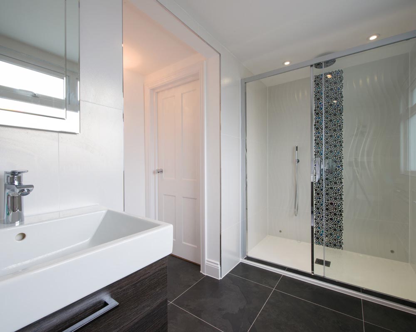Services
Every project is unique, with its own specific set of requirements. Our range of services, outlined below, covers pretty much every potential requirement at each stage of the process – so you can be sure that, even if you don’t need all our services, we’ve got it covered.
Services offered by Stanley Architects include:
- Measured surveys
- Sketch layouts and options
- Planning Applications
- Listed buildings and conservation area consents
- 3D hand drawings and computer modelling
- Physical model making
- Interior finishes and samples
- Bathroom design
- Kitchen design (co-ordination)
- Staircase design
- Bespoke, tailor-made solutions
- Building Regulations submission
- Quotations for specialist areas of the project
- Specifications and Schedule of Works
- Schedules for windows, doors, ironmongery, finishes, sanitaryware
- Co-ordinated large scale construction drawings
- Tendering and review of prices received
- Building Contract advice and appointing the Contractor
- Site visits and meetings during the construction period
- Administering the Building Contract
- Reviewing the Contractor’s Valuations and issuing Payment Certificates
- Providing drawings if a variation is required during construction
- Working with other consultants, such as the Cost Consultant if appointed


